Limited Access to Reconstructed Fort
Entry into the reconstructed fort is limited to the central plaza. For your safety respect all closures and restrictions. Guided tours provide access into additional areas.
Guided Tours at the Reconstructed Fort
Regularly scheduled guided tours provide access into furnished rooms and explore the fort’s role in Westward Expansion and the recreation of the fort in 1976.
Beat the Heat!
Make sure to take hot weather into consideration. Carry water and use sunscreen to reduce the risk of heat injuries during your visit.
Do Not Handle Wildlife
If you see a dead bat or a bat acting strangely at the fort, please do not touch or move it. Report the location of the animal to park staff.
A Short Walk is Required to Reach the Fort
A 1/4 mile (1,275 feet) walk on a paved trail from the parking area is required to reach the gate of the fort. At the end of your visit, you'll return to your vehicle along the same path.
| Title | Bent's Old Fort |
| Park Code | beol |
| Description | In the 1840s the Arkansas River was the border between territory claimed by the United States and Mexico. Located along the river, Bent's Fort was an adobe trading post on the Santa Fe Trail, where traders, trappers, travelers, and the Cheyenne a... |
| Location | |
| Contact | |
| Activities |
|
| Entrance fees |
|
| Campgrounds | Count: 0
|
| Places | Count: 30
Bent's New Fort and Fort Wise/LyonBent's New Fort was a historic fort and trading post along the banks of the Arkansas River on the Mountain Route branch of the Santa Fe Trail. William Bent operated a trading post with limited success at the site and in 1860 leased the fort to the United States government, which operated it as a military outpost until 1867. The site is privately owned today, and little remains of the building that once stood there. 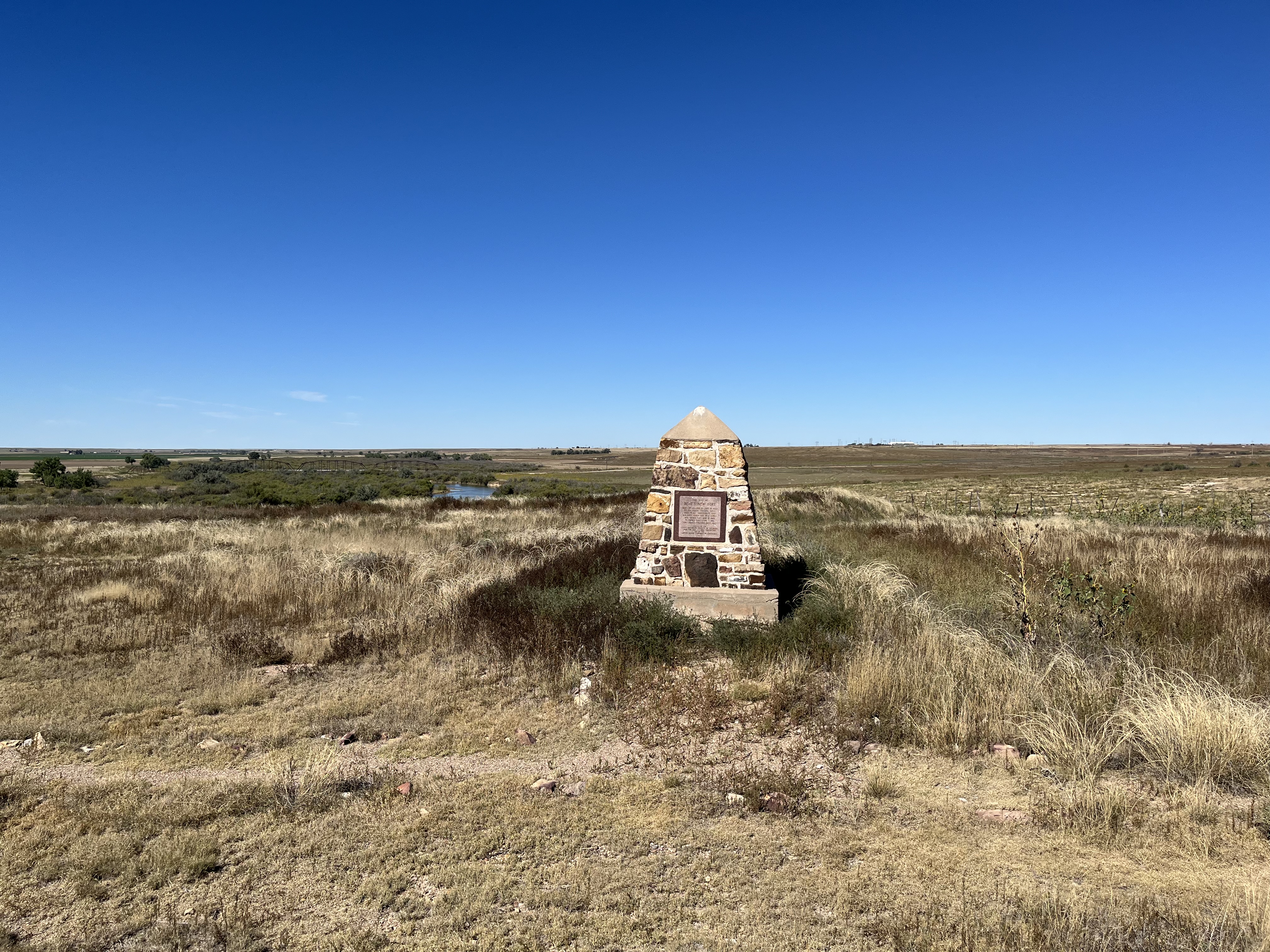
Bent's Old Fort National Historic SiteBent's Old Fort National Historic Site features a reconstructed 1840s adobe fur trading post on the mountain branch of the Santa Fe Trail. Here, traders, trappers, travelers, and Native American tribes (primarily Cheyenne, Arapaho, Comanche, and Kiowa) came together in peaceful terms for trade. Step back in time to experience the sights, sounds, and smells of the past. 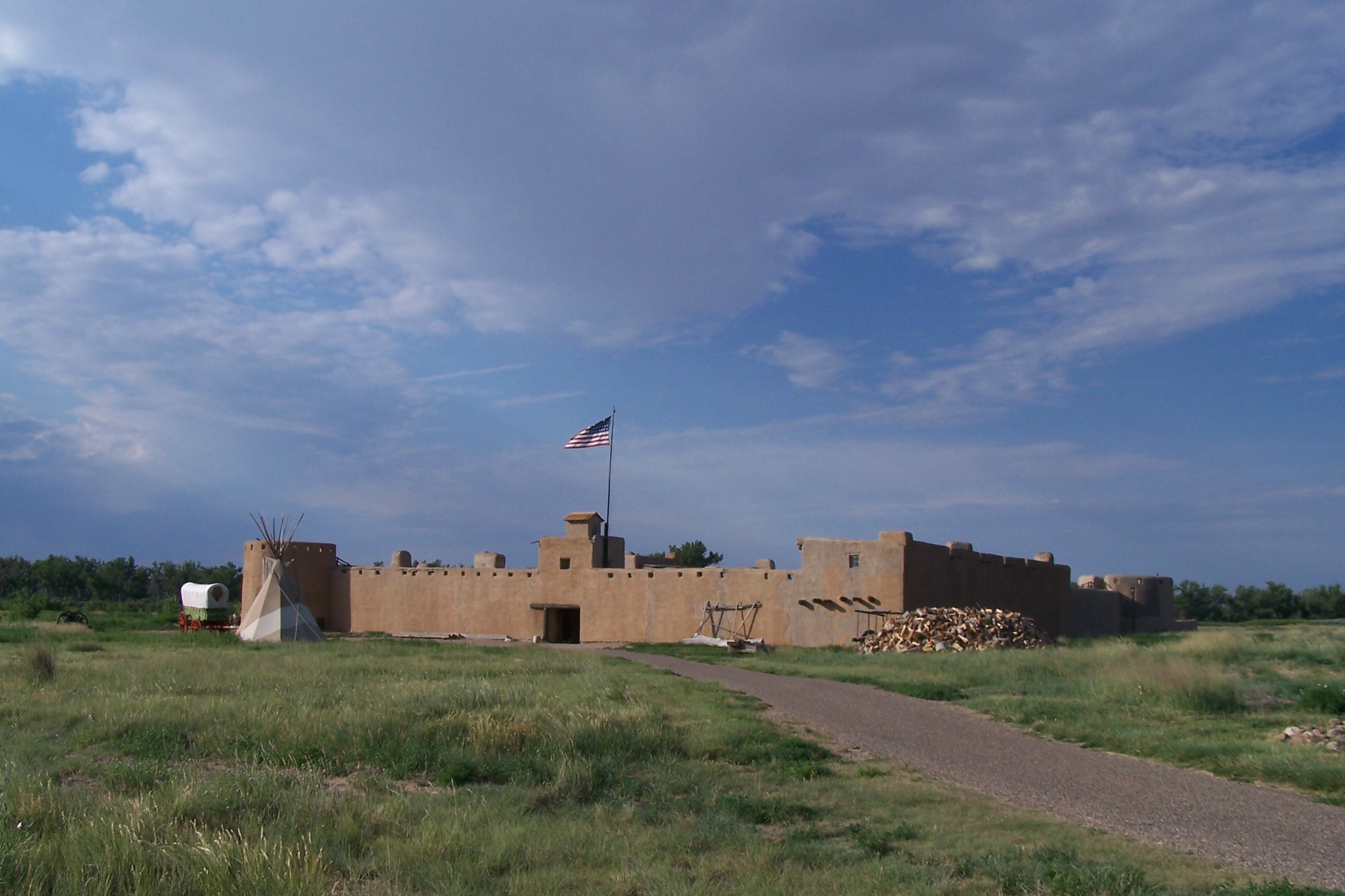
Blacksmith's ShopThis space is furnished to interpret the blacksmith's shop at the fort. It appears several shops were operating adjacent to each other, and that the location of shops may have changed during the Bent period. One thing is certain, noises coming from work in this room filled the air! 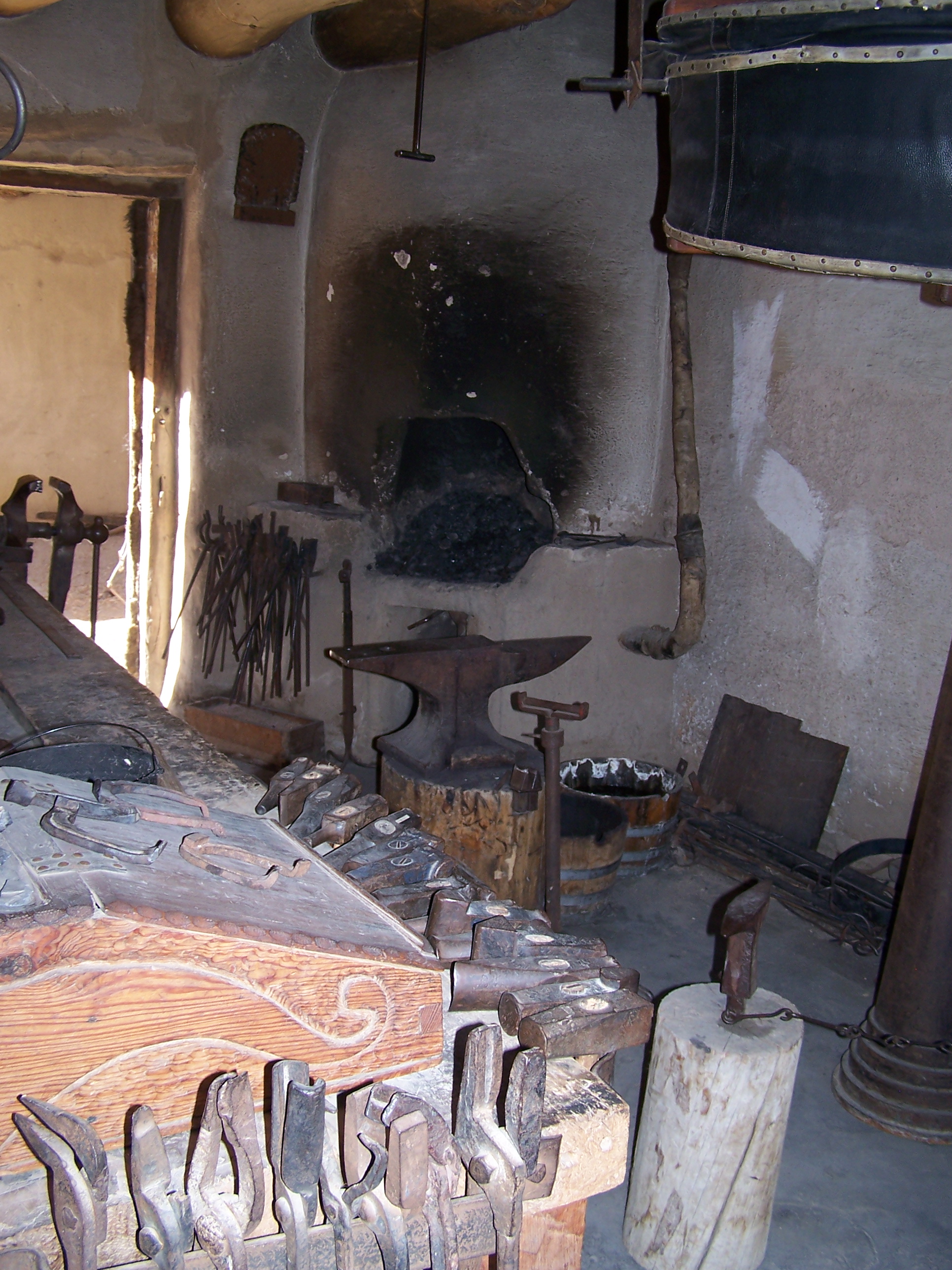
Carpenter's ShopGeorge Bent labeled this room as a carpenter's shop; its proximity to the blacksmith seems reasonable given the preponderance of wagon work that each man performed. The repair of wagons and the resulting movement of merchandise was critical, one writer even calling the Bent's "...the greatest masters of Santa Fe Trail transportation." 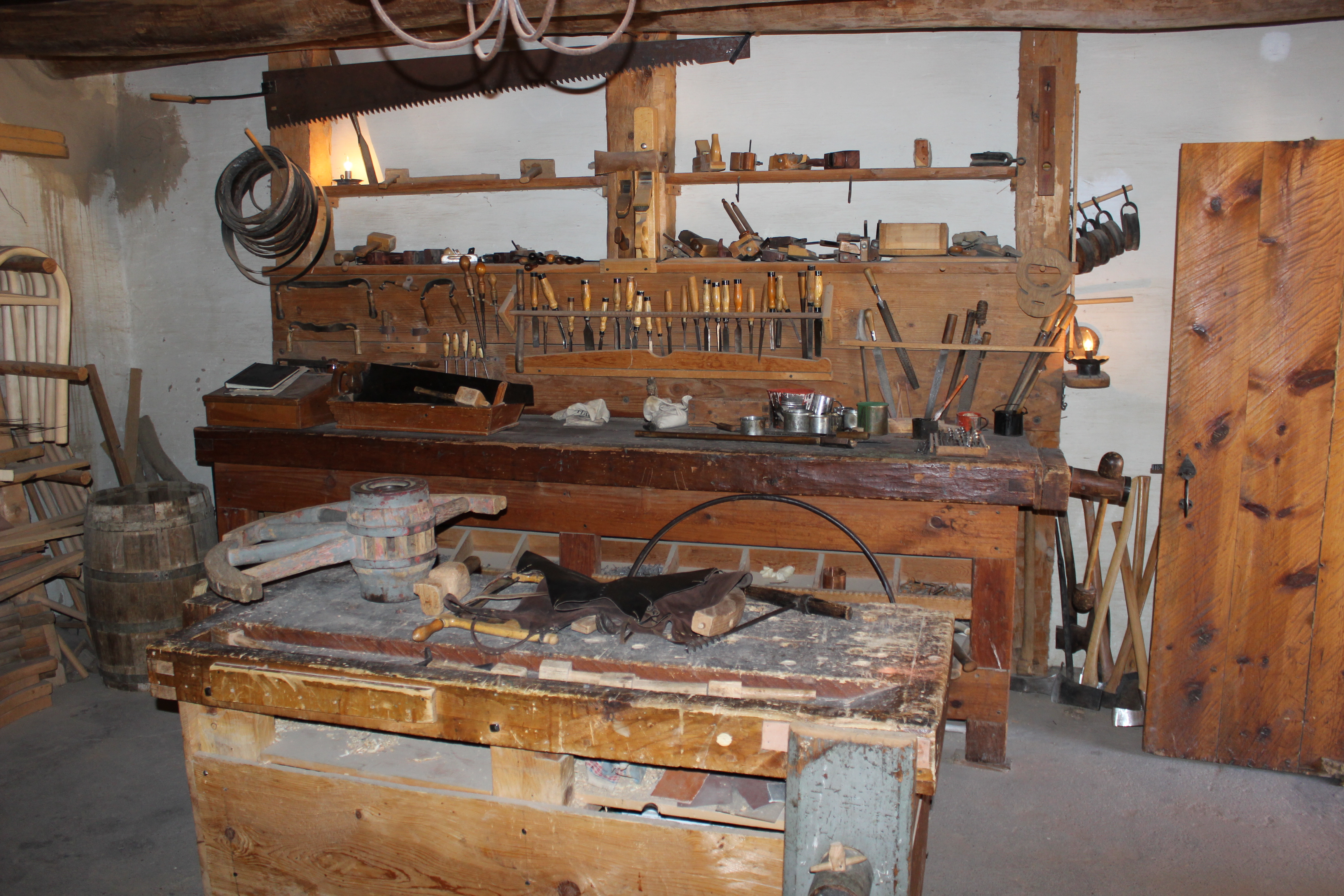
CemeteryThe graveyard, delineated by stones, is located a short distance northeast of the main entrance to the fort. 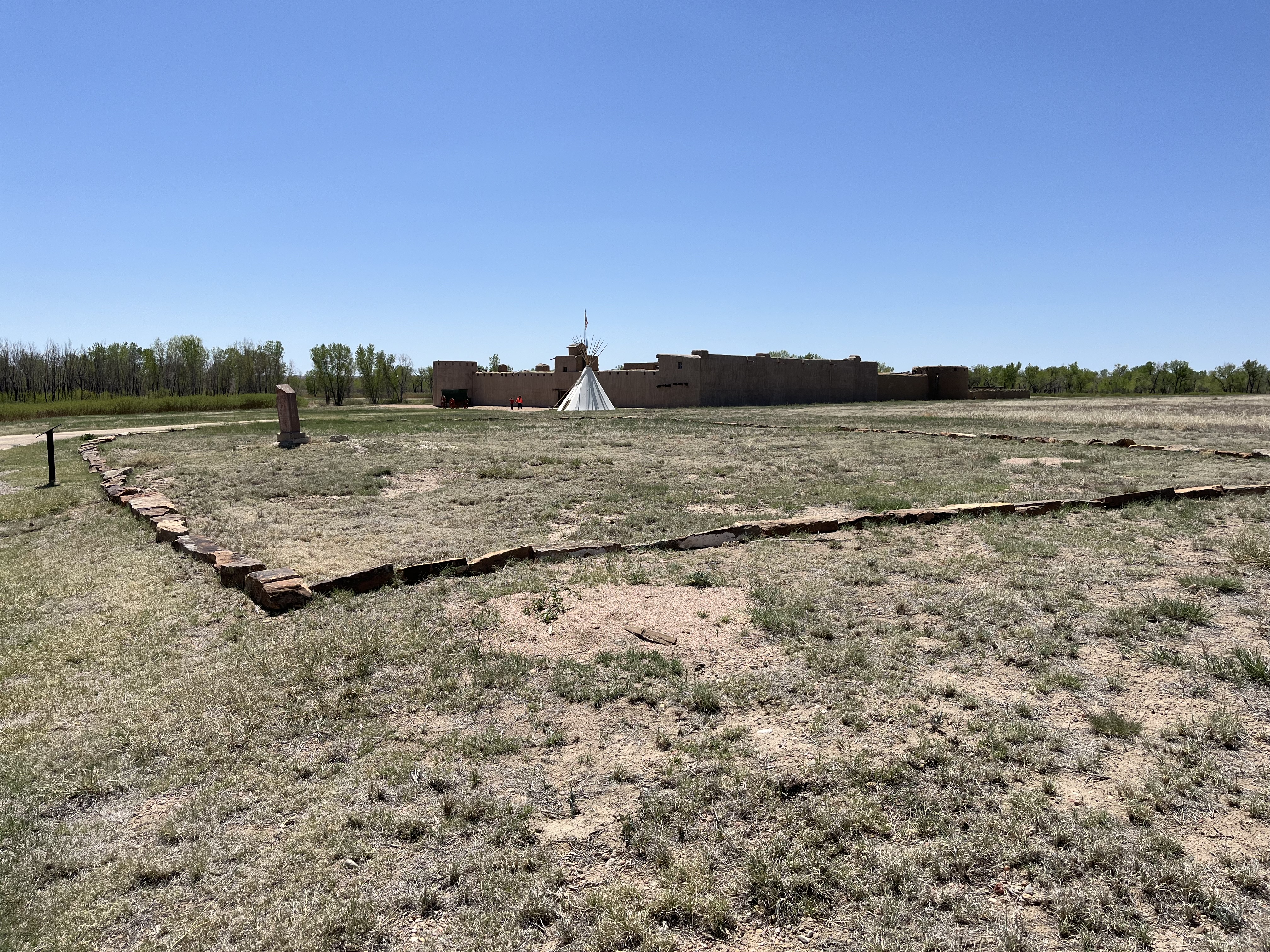
Cook's QuartersThis rooms' proximity to both the dining room and the kitchen makes this a logical area for a cook. This room can also be viewed as a quasi-pantry and a "place where children might come at times." 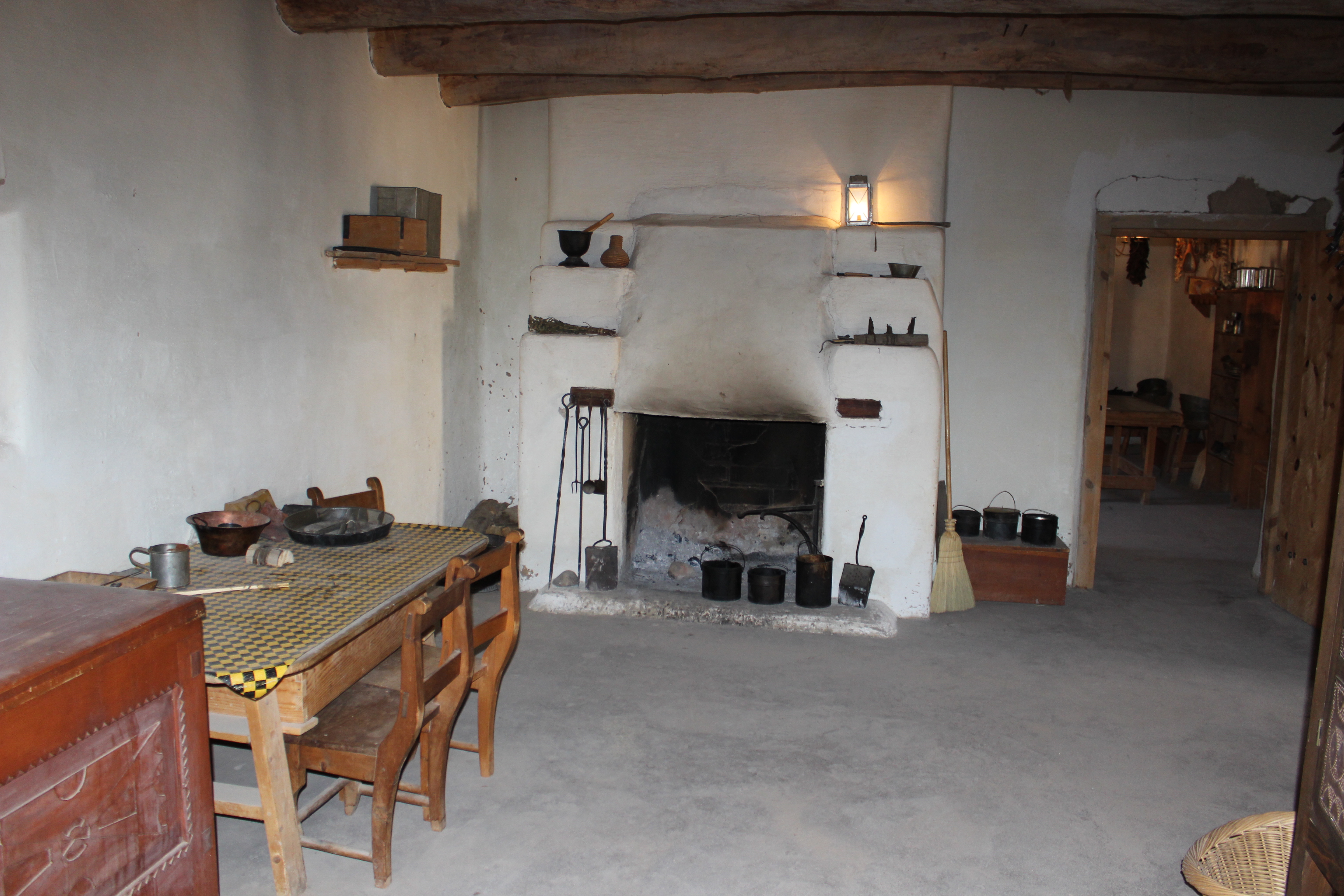
Council RoomThis room is where the company hosted Indian leaders 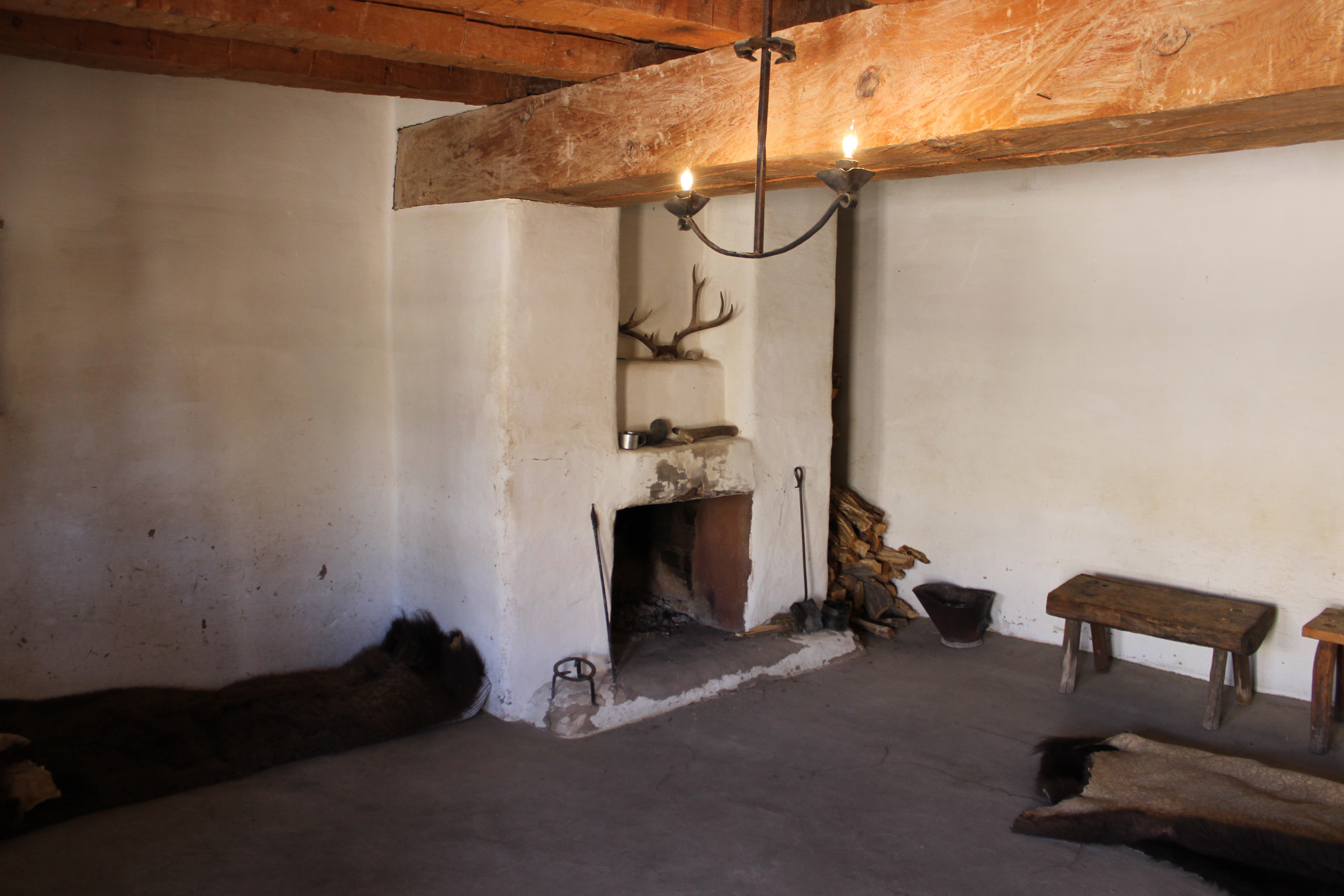
Craftsman's QuartersBeing located between two shops, it is reasonable to think of this room as living quarters for craftsmen. However, as intimated by several eyewitnesses, these south rooms were not for mechanics at all, but were instead used by traders. 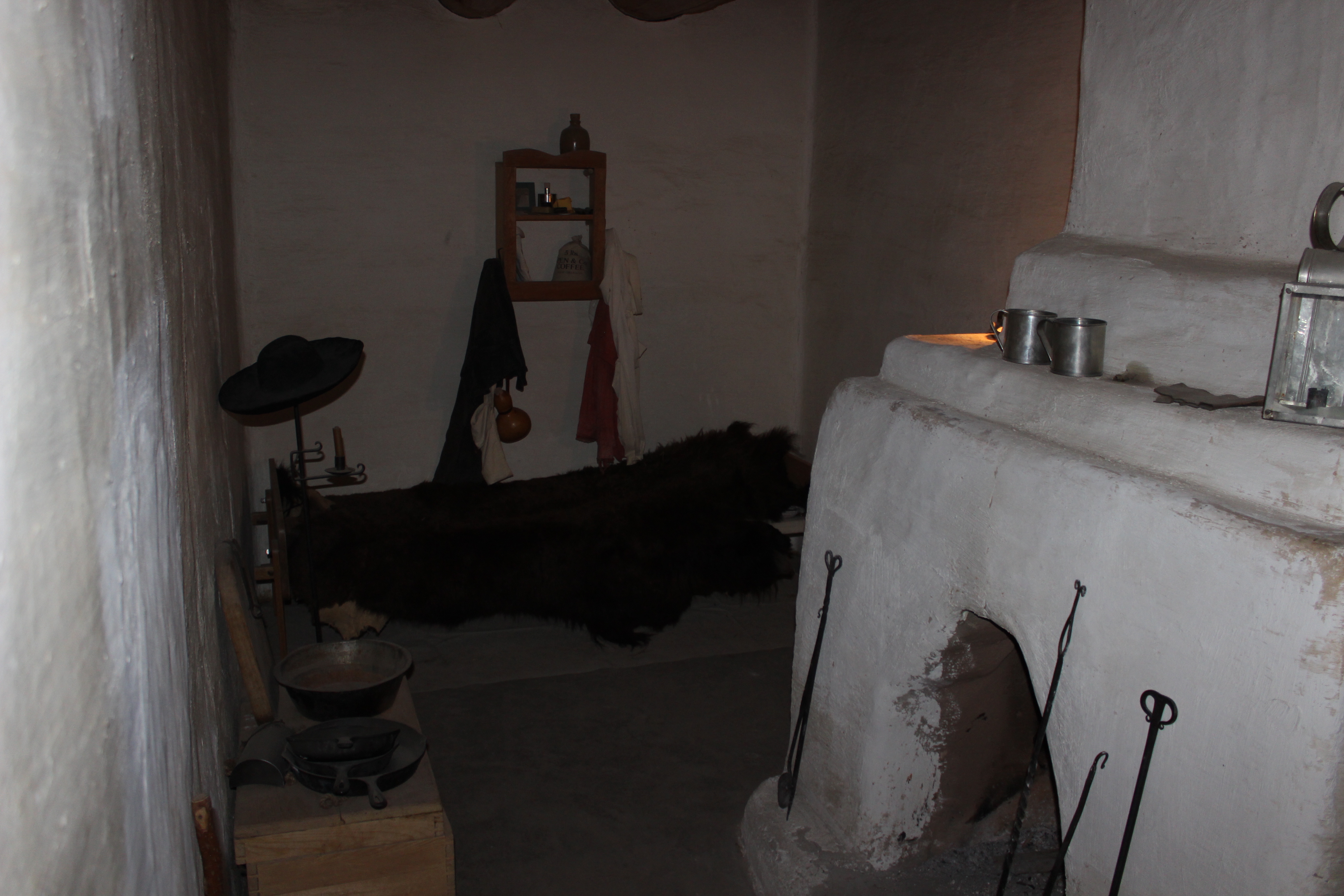
Front BastionExcavations in 1964 placed the diameter of this tower at 16.0 ft, with walls 2.2 ft. thick. This bastion was "pierced for cannon" as noted by Garrard in 1846, and the drawings of Boggs and Abert both confirm this, each showing embrasures encircling the bastion. 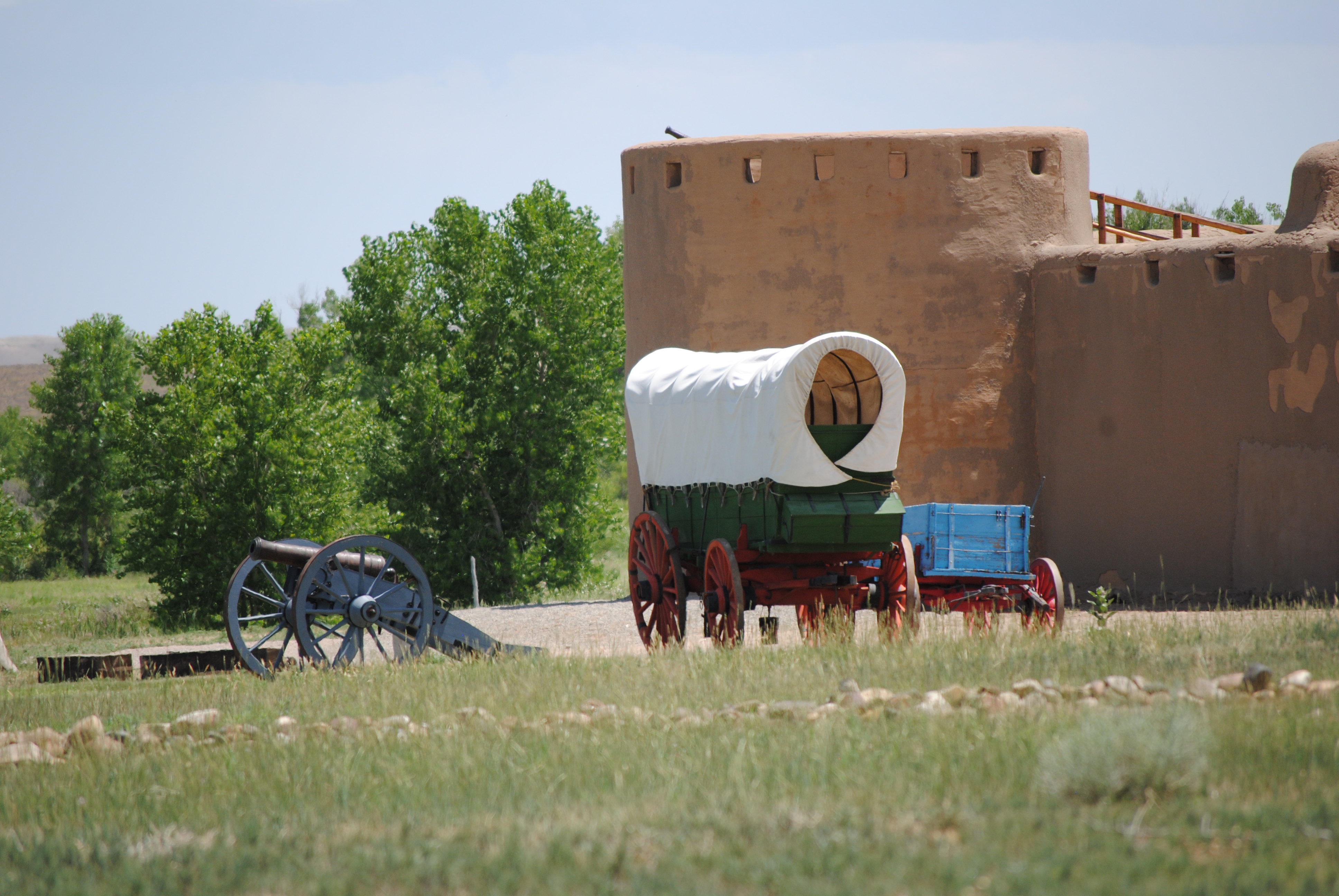
Fur WarehouseIt was here the company stored its yearly trade of buffalo robes, beaver pelts, and smaller numbers of muskrat, bear, otter, mink, marten, and badger skins. Added to this mix would be some tanned elk and deerskins, rawhide, and occasional stacks of horns and hooves. These warehouses had their own odor, a combination of smoked leather and liver grease, dust, and damp hair. 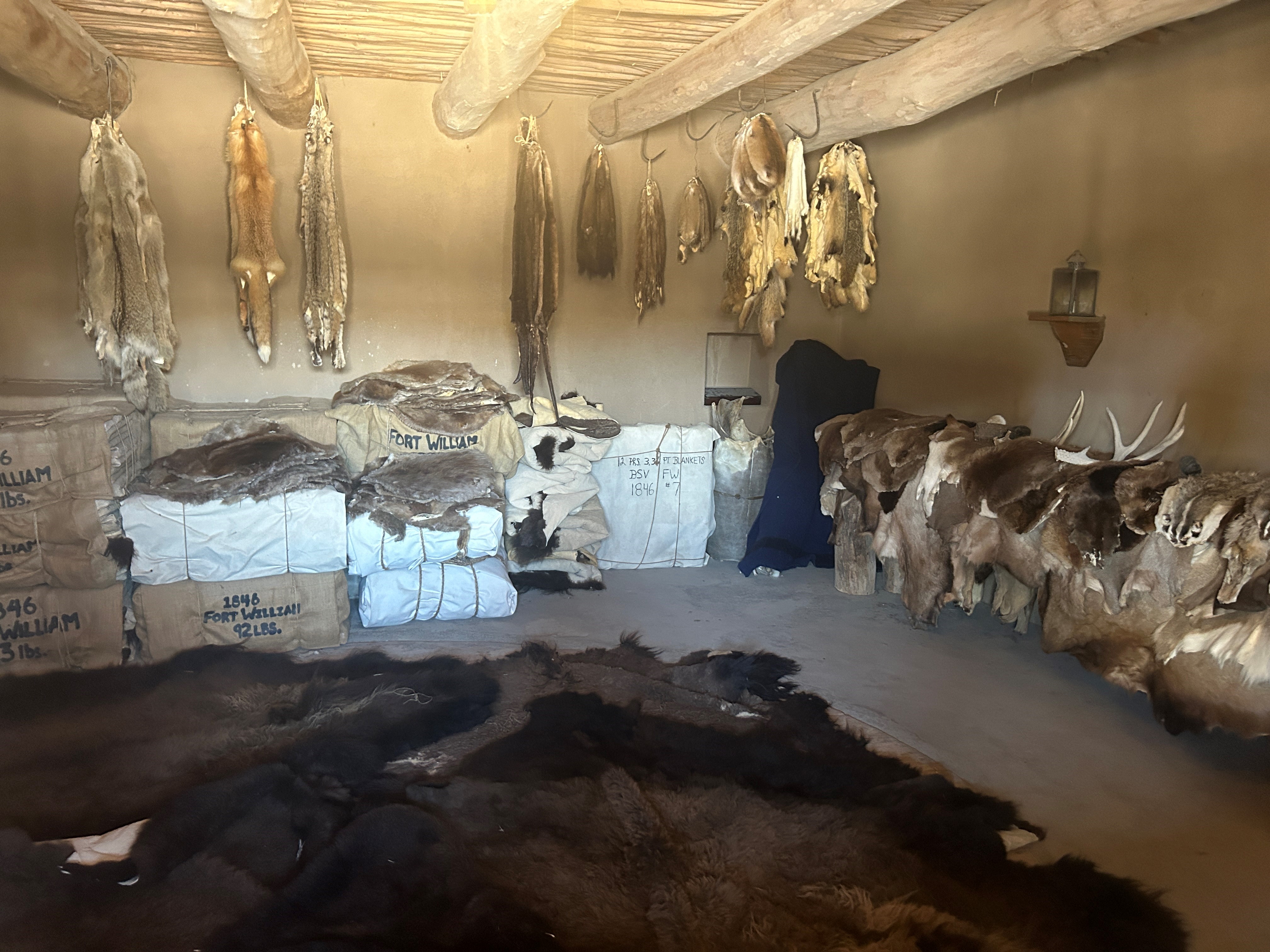
Gunpowder MagazineThis room is furnished with 28 barrels of gunpowder stacked by sizes. Many such barrels, depending upon their capacity, were referred to as a keg or cask. In 1839, one order from the Bent, St. Vrain & Company contained 20 kegs of Dupont gunpowder weighing 1,000 pounds total. 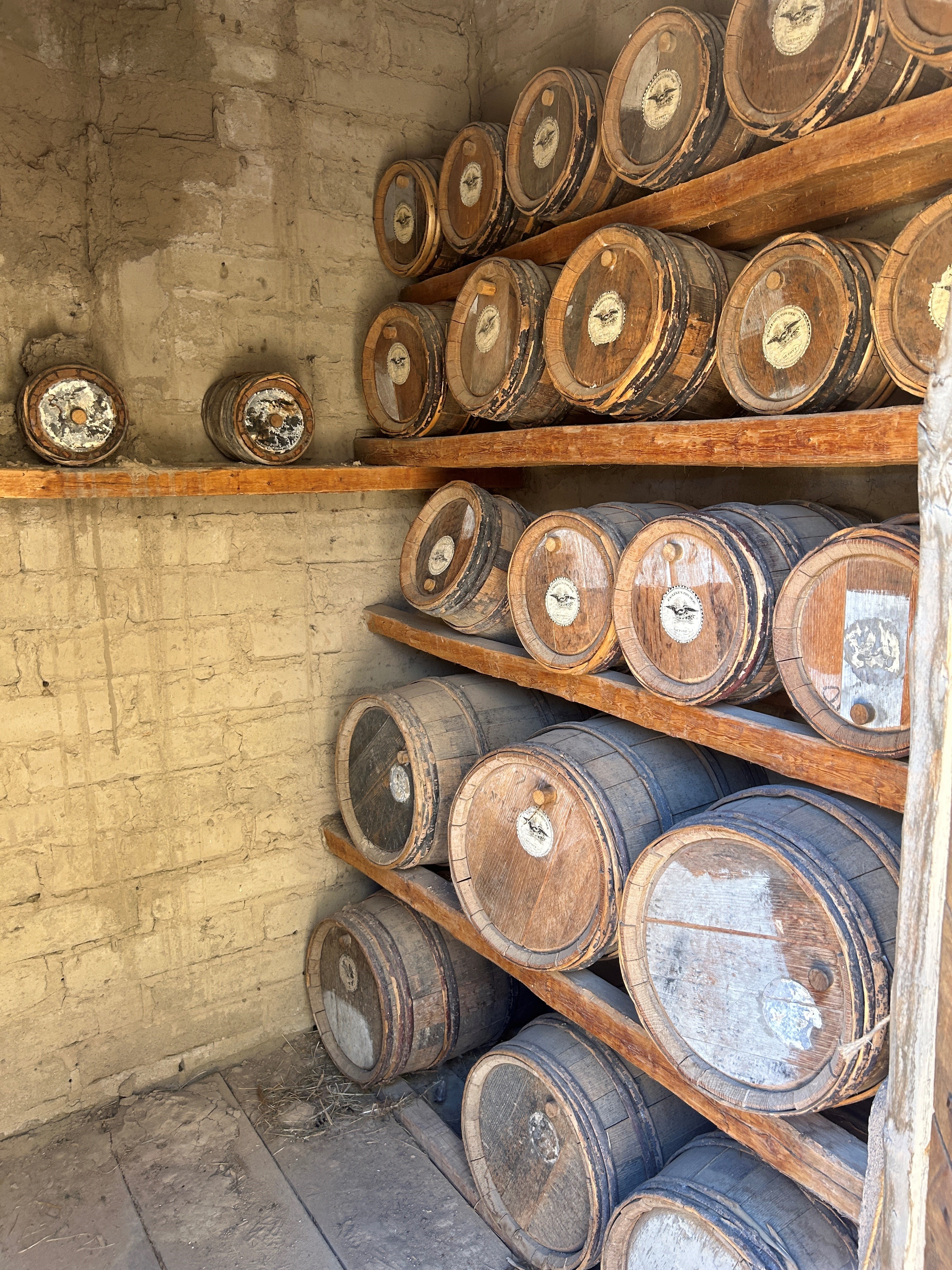
Main CorralA corral at the rear of the fort provided a protected location to shelter livestock. The corral is approximately 175 ft. east to west at its longest point, with wall six feet high. The top of the adobe corral wall was "...planted with cacti, which bear red and white flowers...." 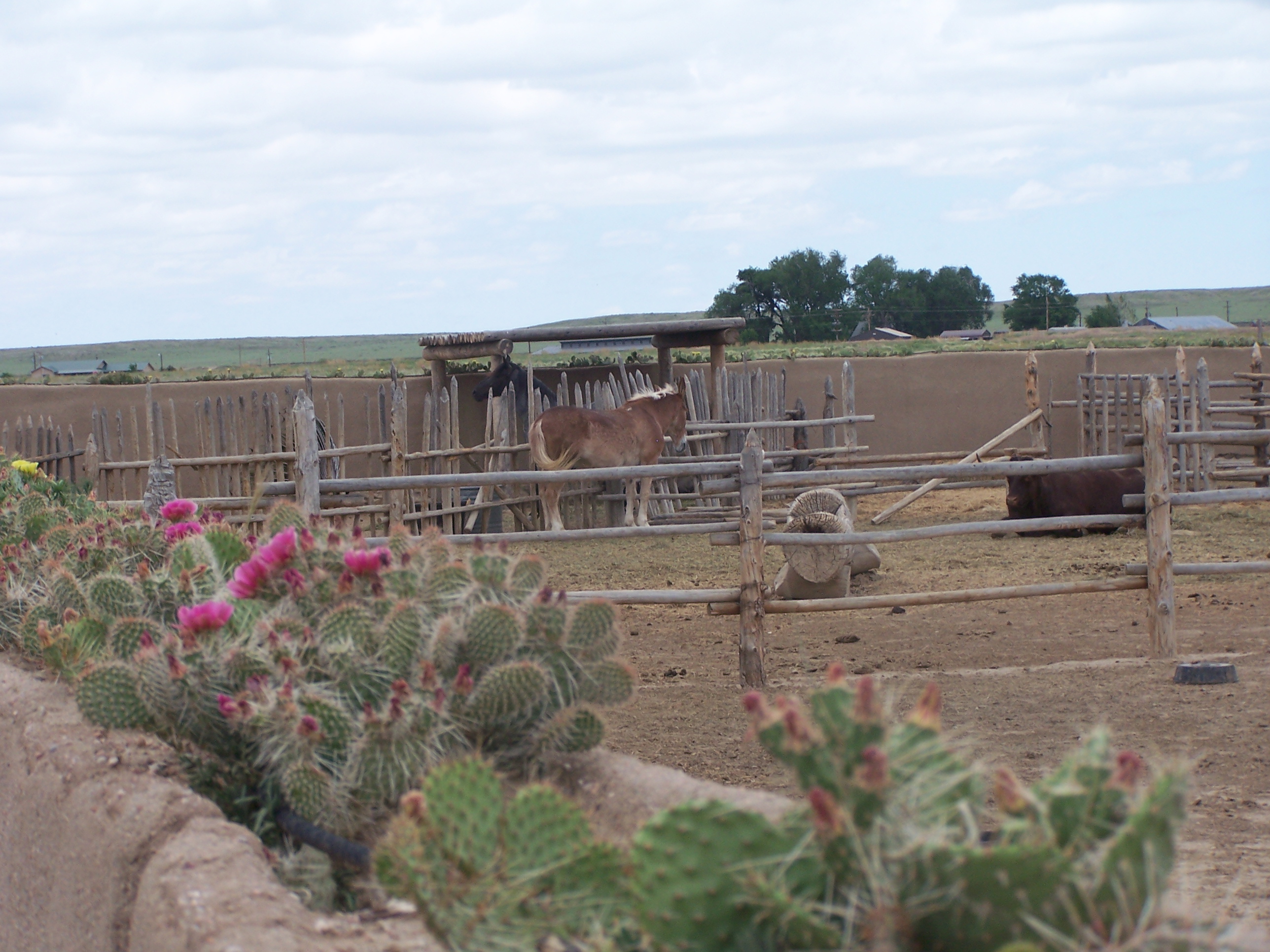
Military WarehouseThe military Warehouse is one of the most interesting areas at Bent's Fort. This room contains a small basement and a split-level pit. Furnishings in this room reflect a strong military presence: boxes of "hardtack", haversacks, army style blankets and canteens, and U.S. Dragoon tack and ammunition boxes. 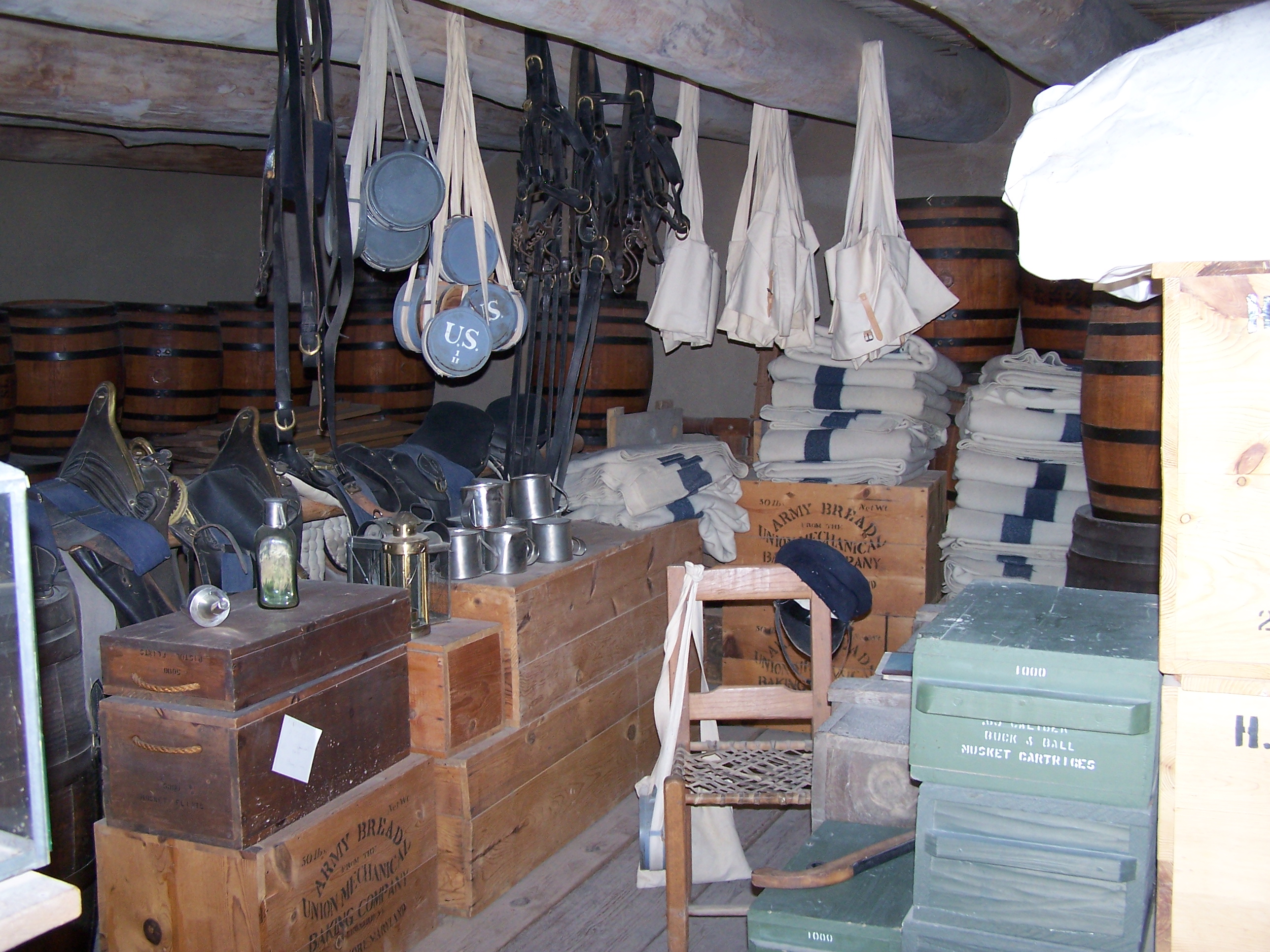
Native Trade RoomThis trade room, located immediately next to the entrance of the fort, was used for trade with Plains tribes. A walk-up window in the side wall of the zaguan gate reveals that not all tribes enjoyed the same privileges as members of the Cheyenne and Arapaho tribes. Other tribes were welcome to trade, but not enter the fort. 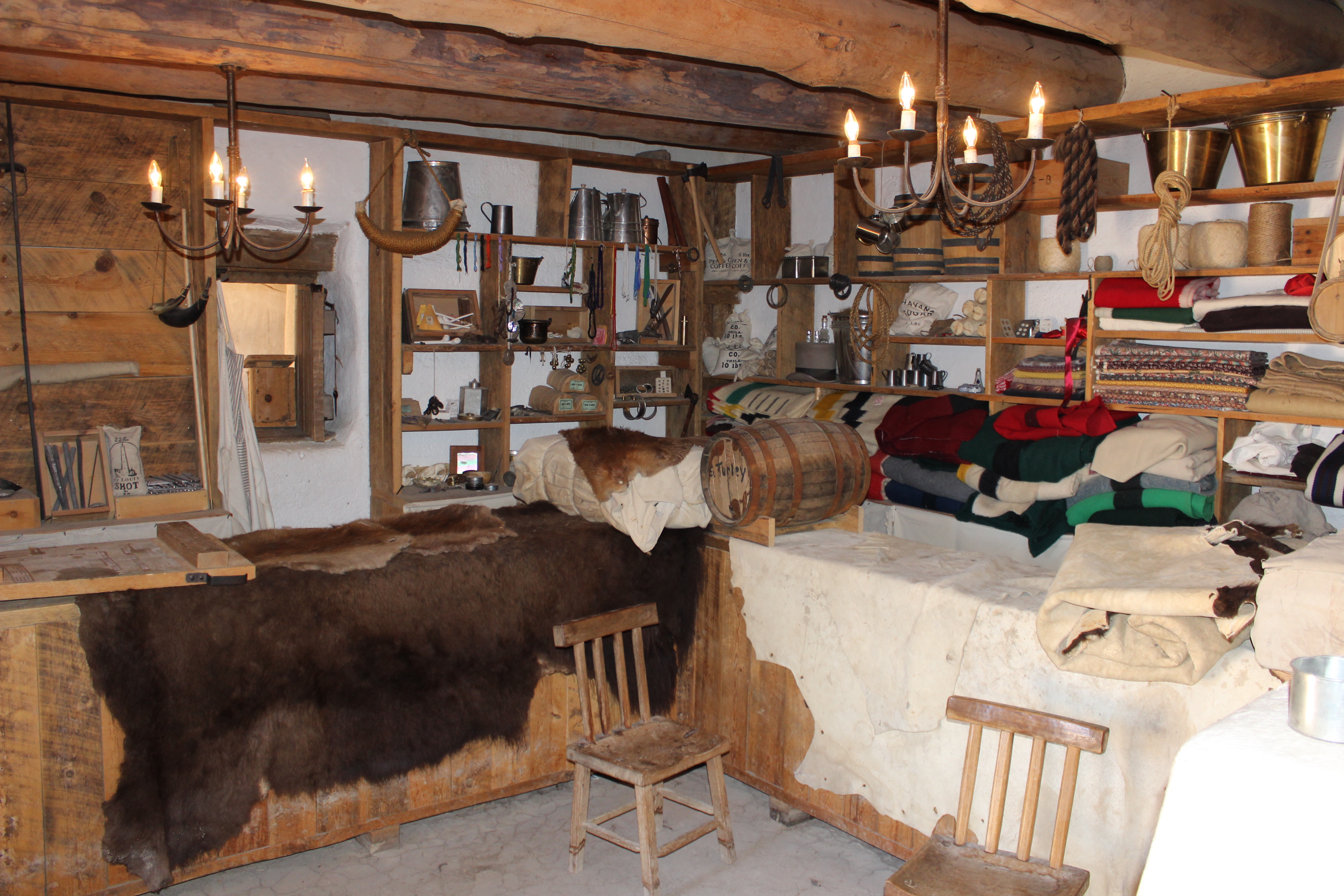
Orientation PlazaImmediately adjacent the visitor parking area are restrooms and an orientation shelter with exhibits and picnic tables. These exhibits set the stage for an exploration of the fort. Just to the east of the shelter is the paved trail to the fort. 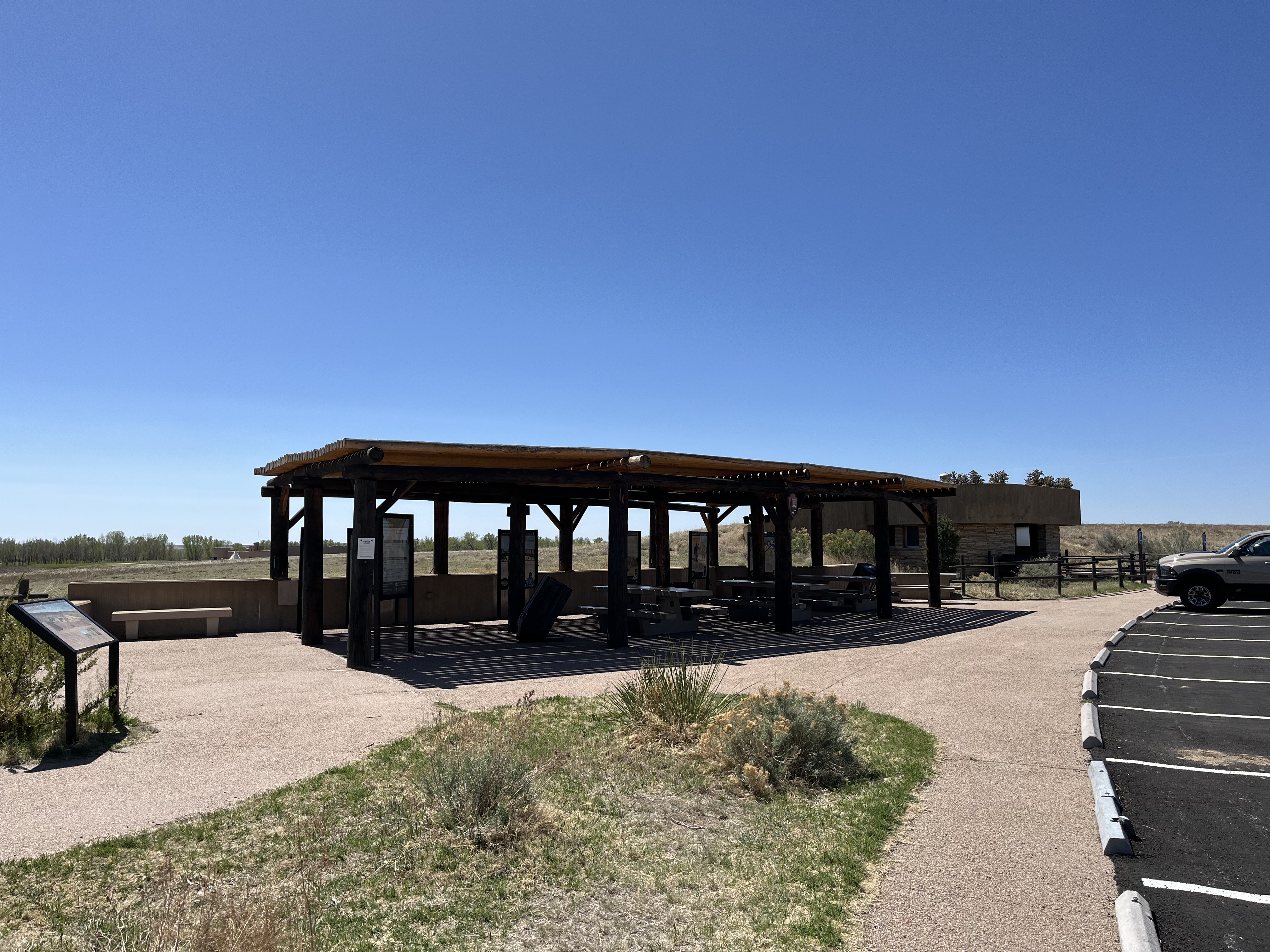
PantryThis small room, measuring some 13 ft. x 8.4 ft. is interpreted as a pantry. This room's proximity to the kitchen supports its use as a pantry or root cellar. 
Rear BastionArcheological work was able to uncover the arc of a wall, still well-marked on the inner edge by scorched discolorations. The diameter of this tower was measured at 20.85 ft. 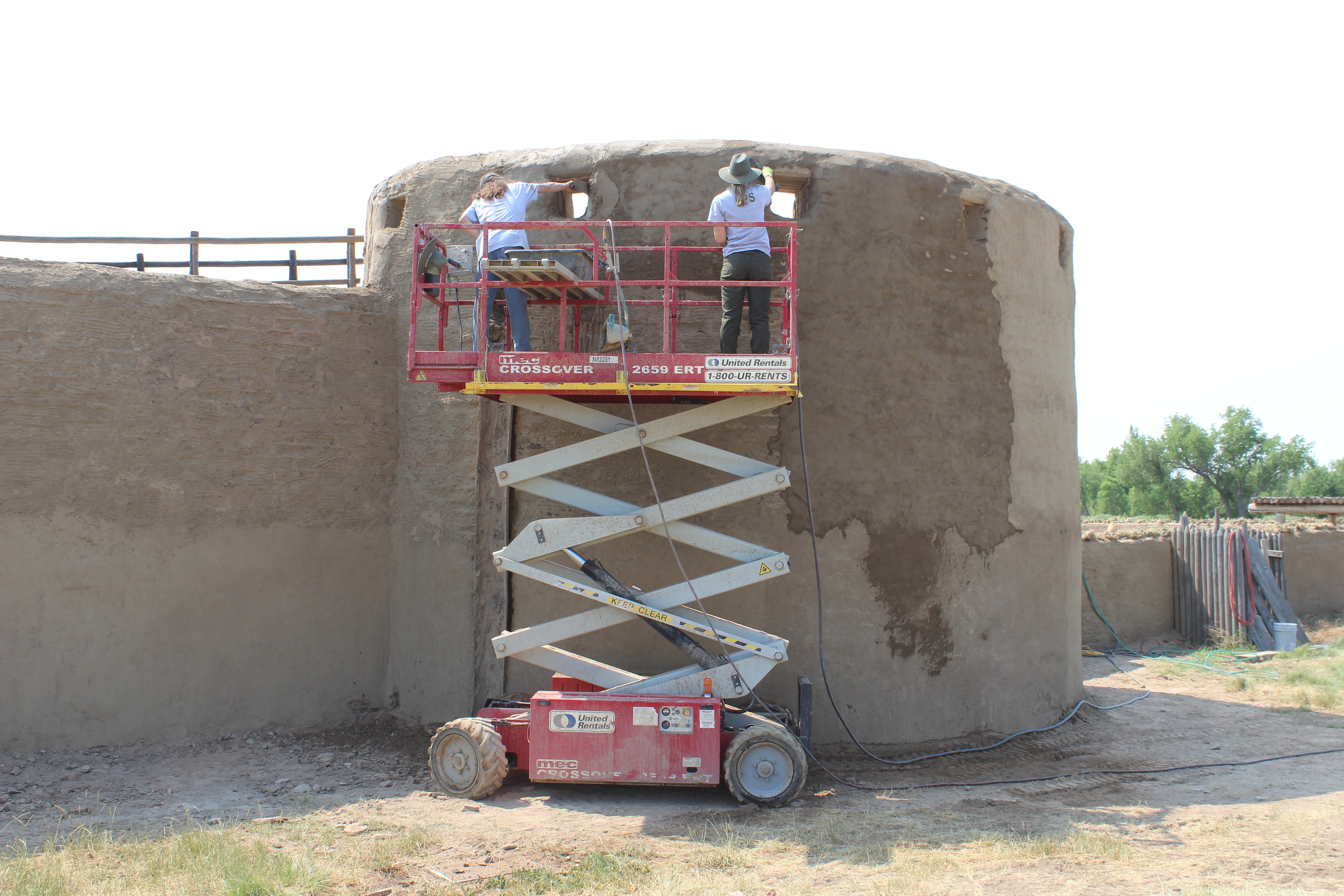
Side CorralAs you walk through the fort, the side corral is formed by the divergence of the main east wall away from the east row of rooms. This area, measuring some 133 ft. in length, may have been used for domestic animals and barnyard fowl. 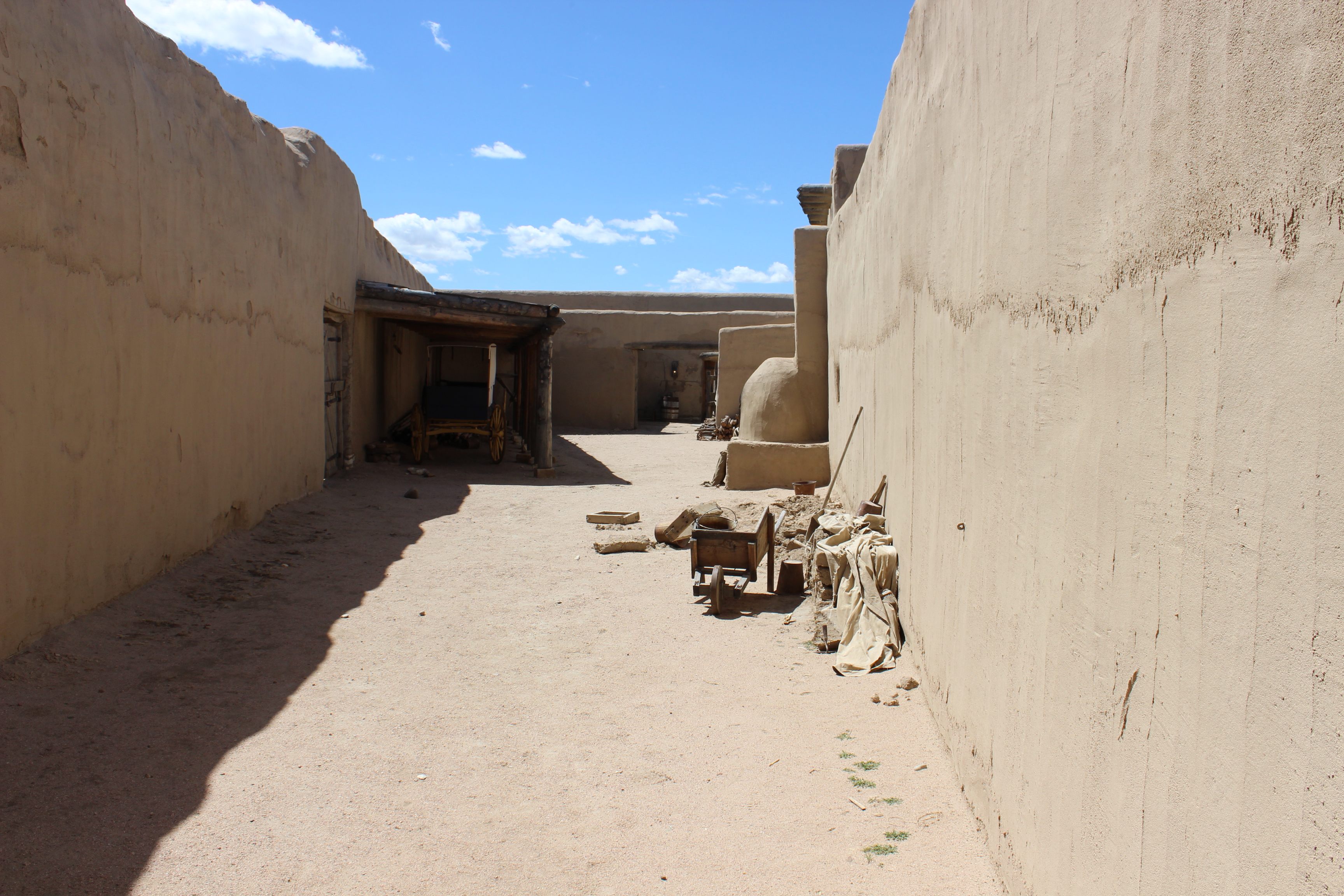
St. Vrain's QuartersThis second level room can be accessed from the first-floor dining room or the plaza promenade on the second floor. The room was used by Bent, St. Vrain, & Company partner Ceran St. Vrain when he was present or otherwise used as a temporary guest quarters. 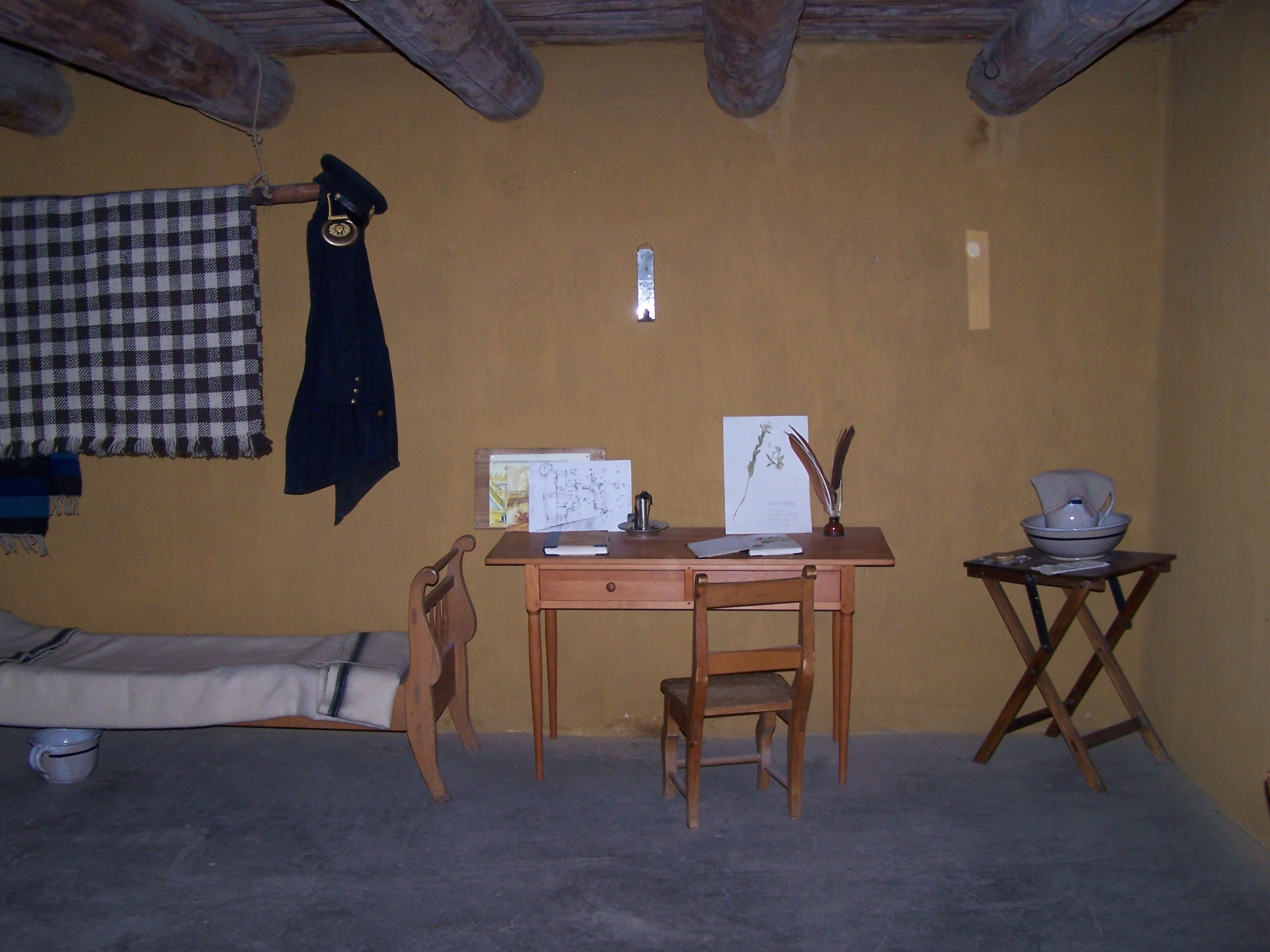
The Fort's Dining RoomThis the room is interpreted as the dining hall, remembered by one visitor as a place where "traders, trappers, and hunters, and all employees" came to eat. 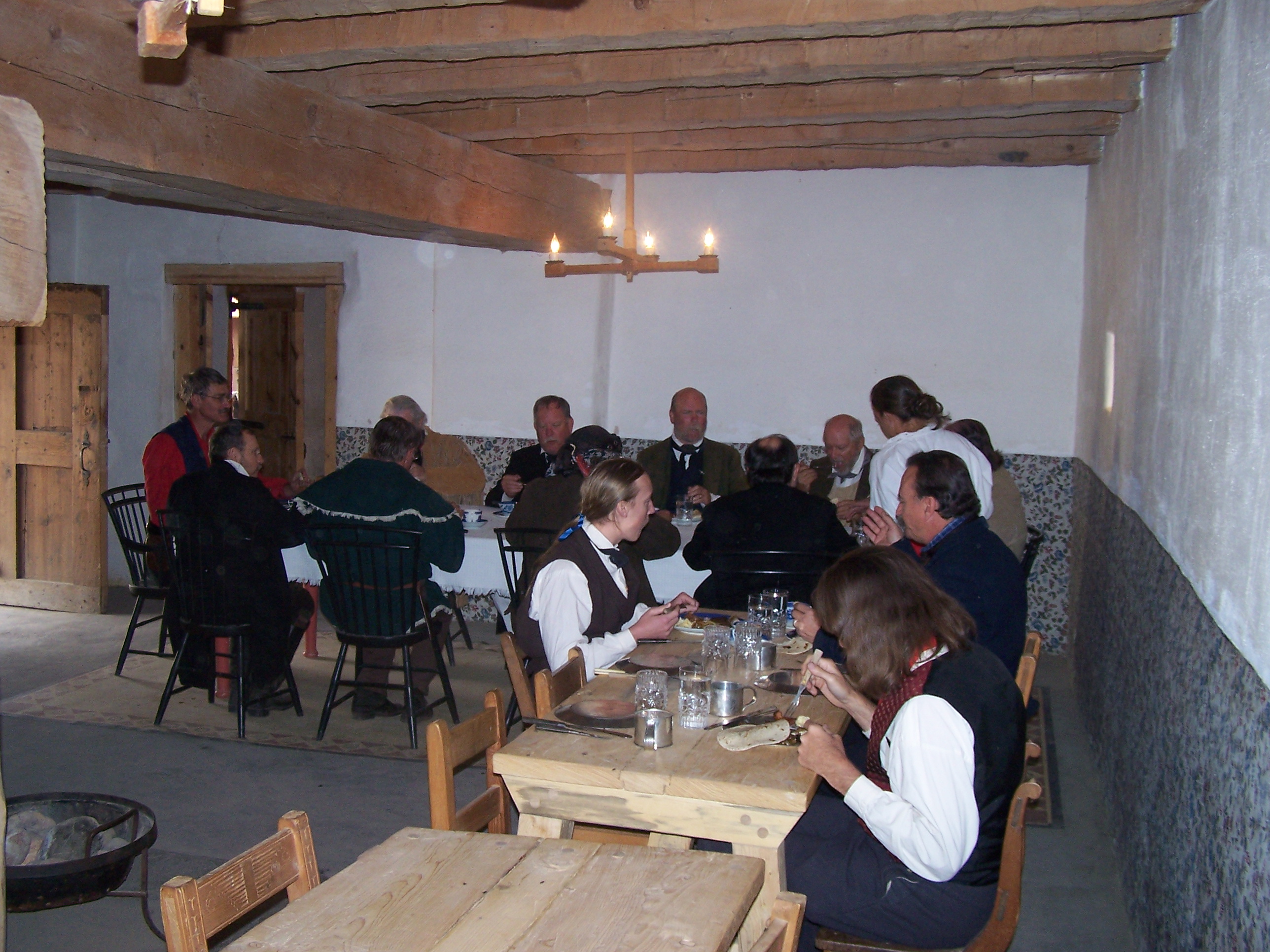
The Fort's KitchenTry to imagine the smells that visitors to the old fort would have noticed in the kitchen: cottonwood smoke, spices, and grease drippings, or perhaps the rank odor of spoiled meat and rotting foodstuffs. One can only guess at the rush required to feed several dozen occupants of the fort at each meal. 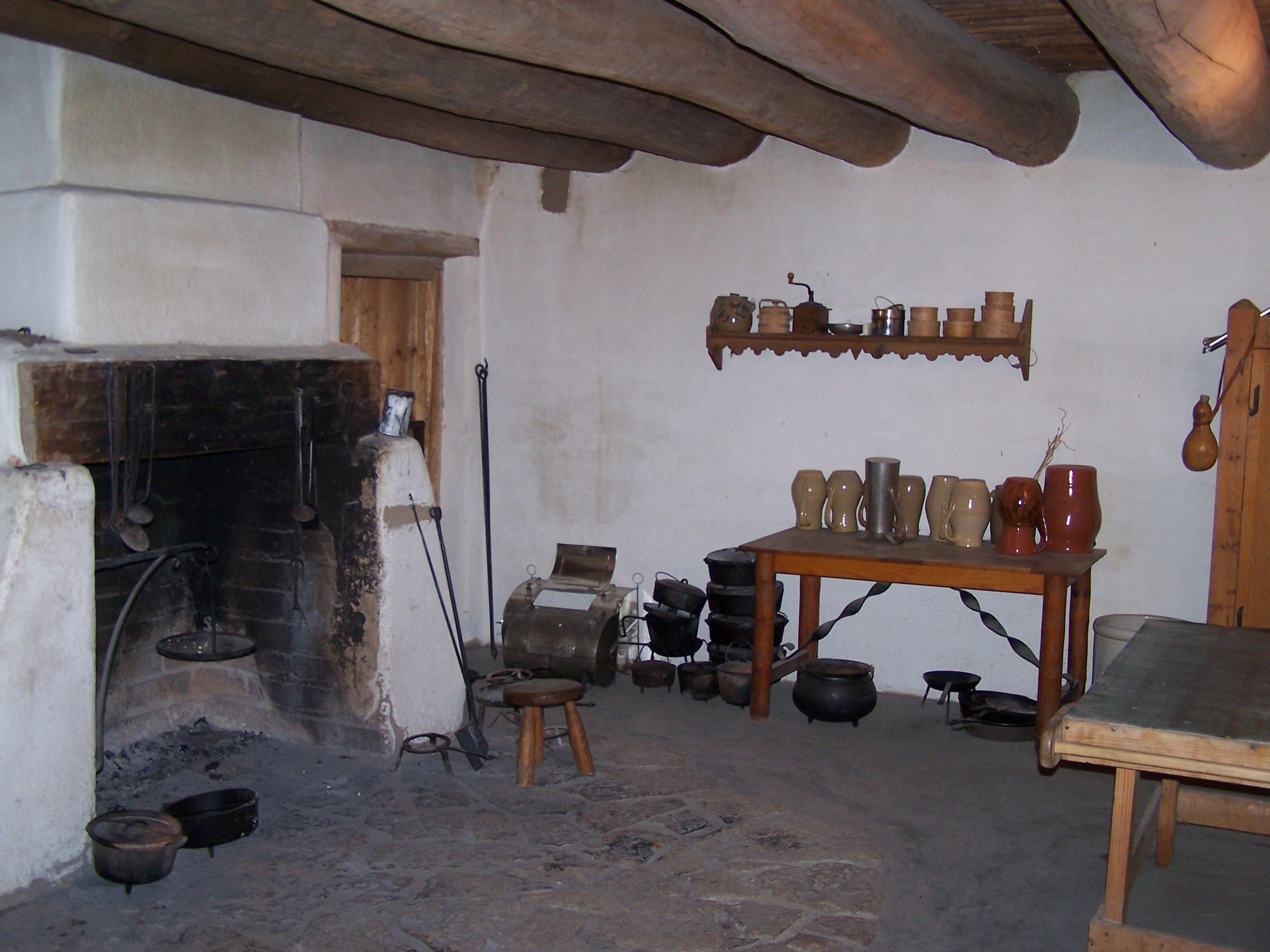
The Fur PressCentered in the plaza of the fort is a large wooden structure that symbolizes the business of the Bent & St. Vrain Company. A rotary screw style press was used to compress and package bison robes for transport to markets back east. The fur press was probably a late addition at the fort and appears in many visitor's descriptions in 1845-46. 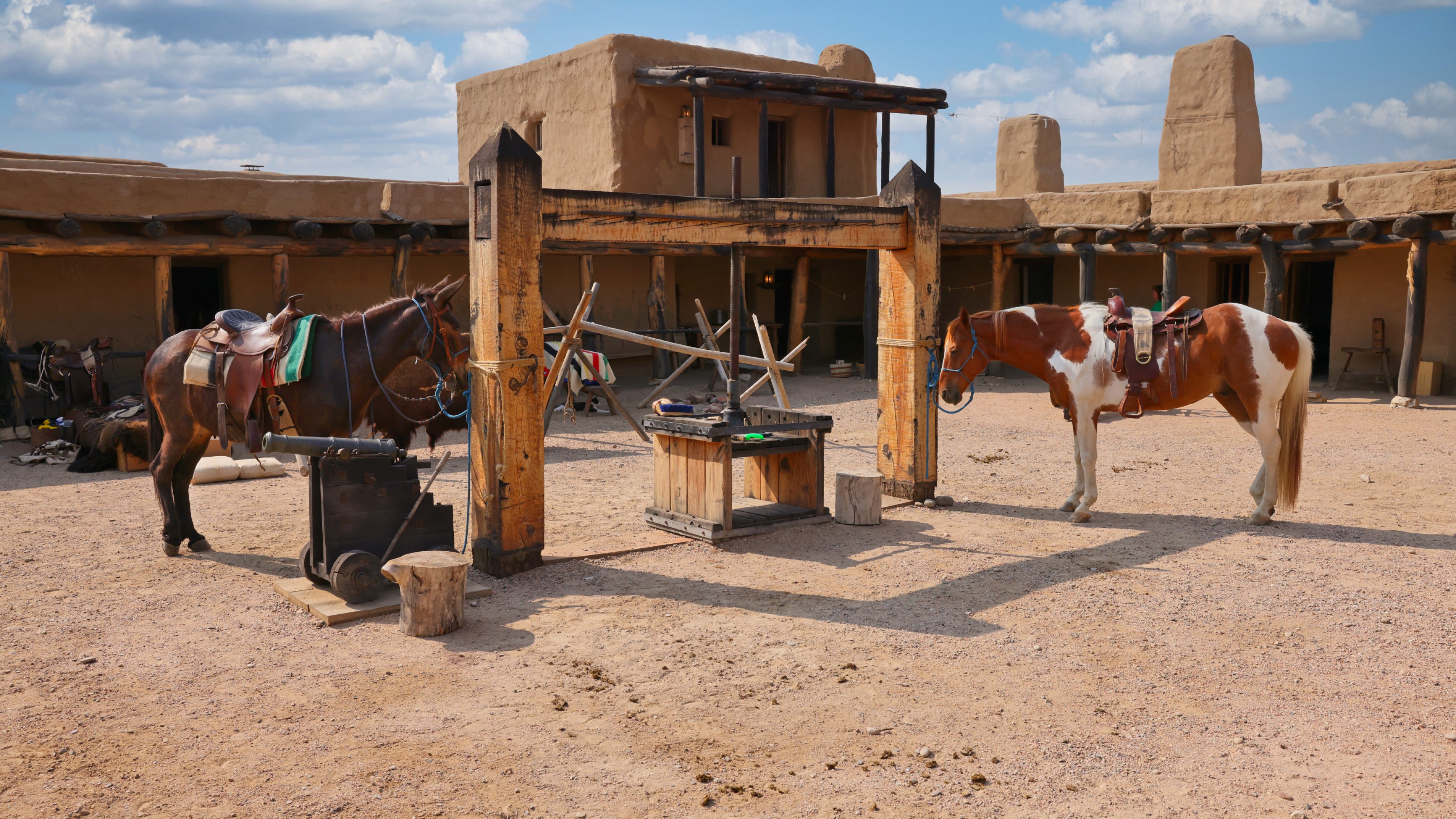
The PlazaThis open area is typical of southwestern architecture and was the center of activity within the fort. 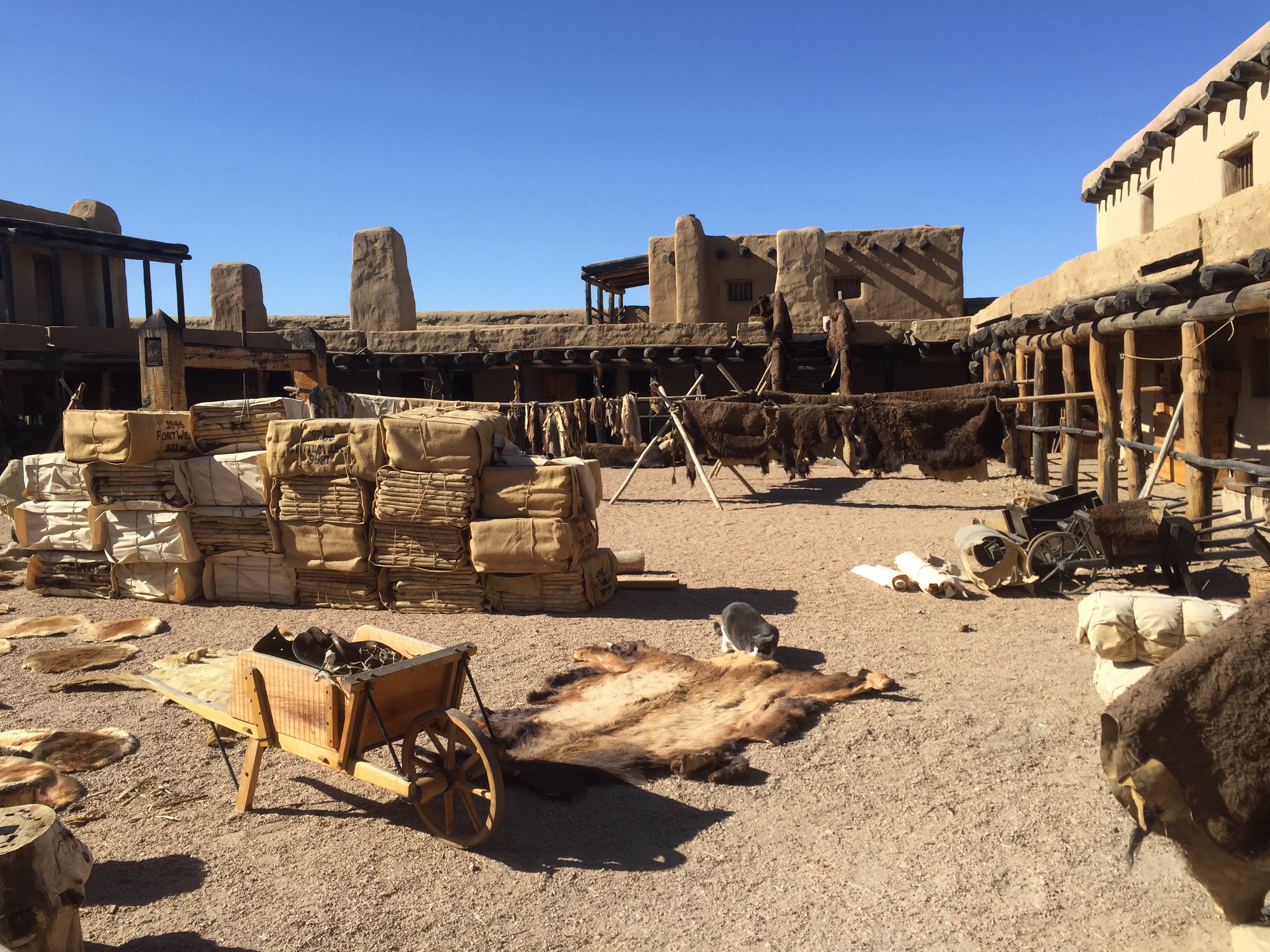
The Trade RoomThis trade room catered to trappers, traders, the fort's labor force, and travelers from the ranks of soldiers, explorers, and adventurers. 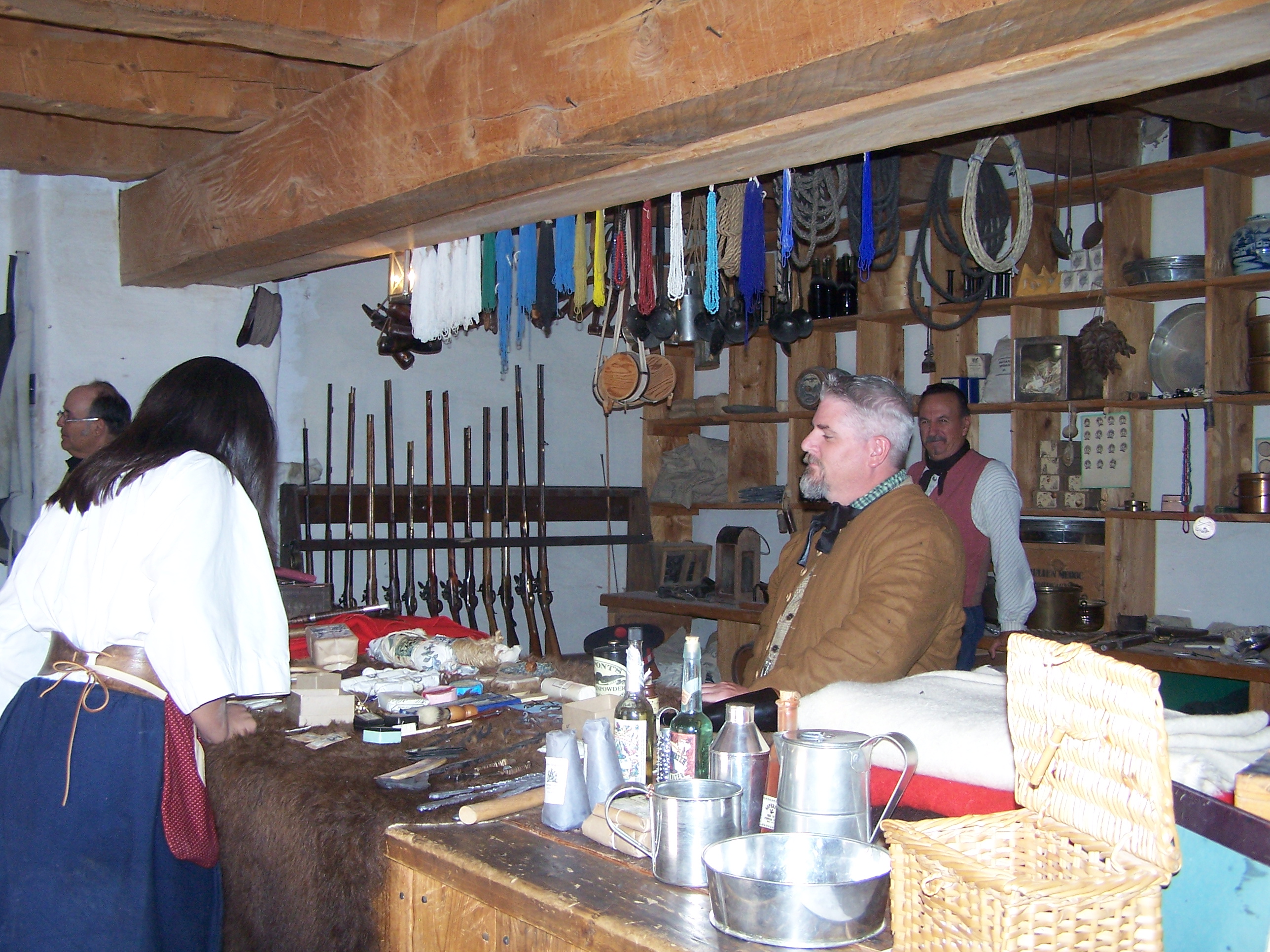
Wagon AlleyThe wagon alley is the space of some 16 ft. between the south row of rooms and the wagon room. This area probably served as a corridor of sorts for the movement of wagons, animals, and supplies from the inner corral, the wagon house, the plaza, and the crafts' shops. 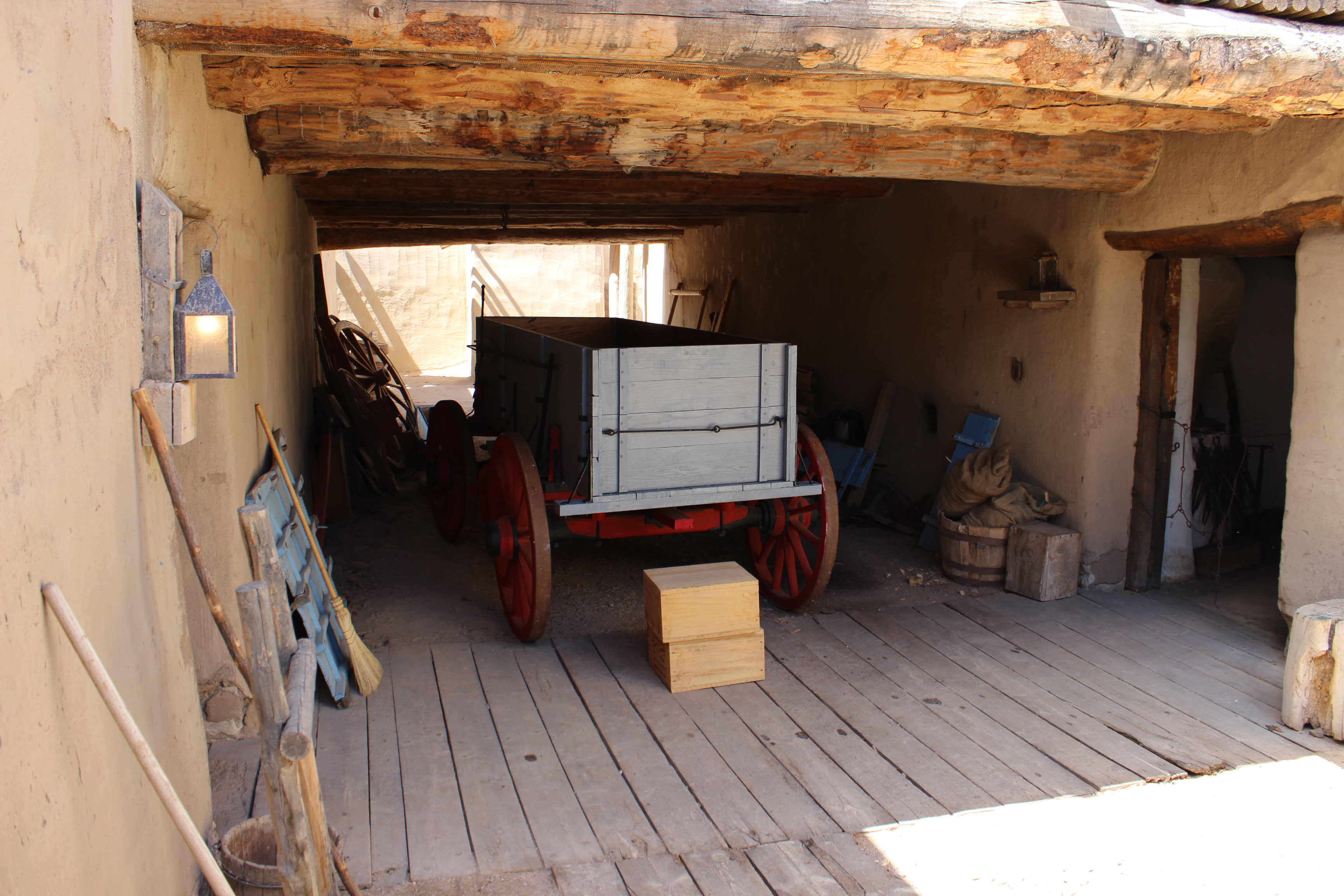
WatchtowerThe addition of a watchtower was a defensive response to the Annexation of Texas and the impending Mexican War. 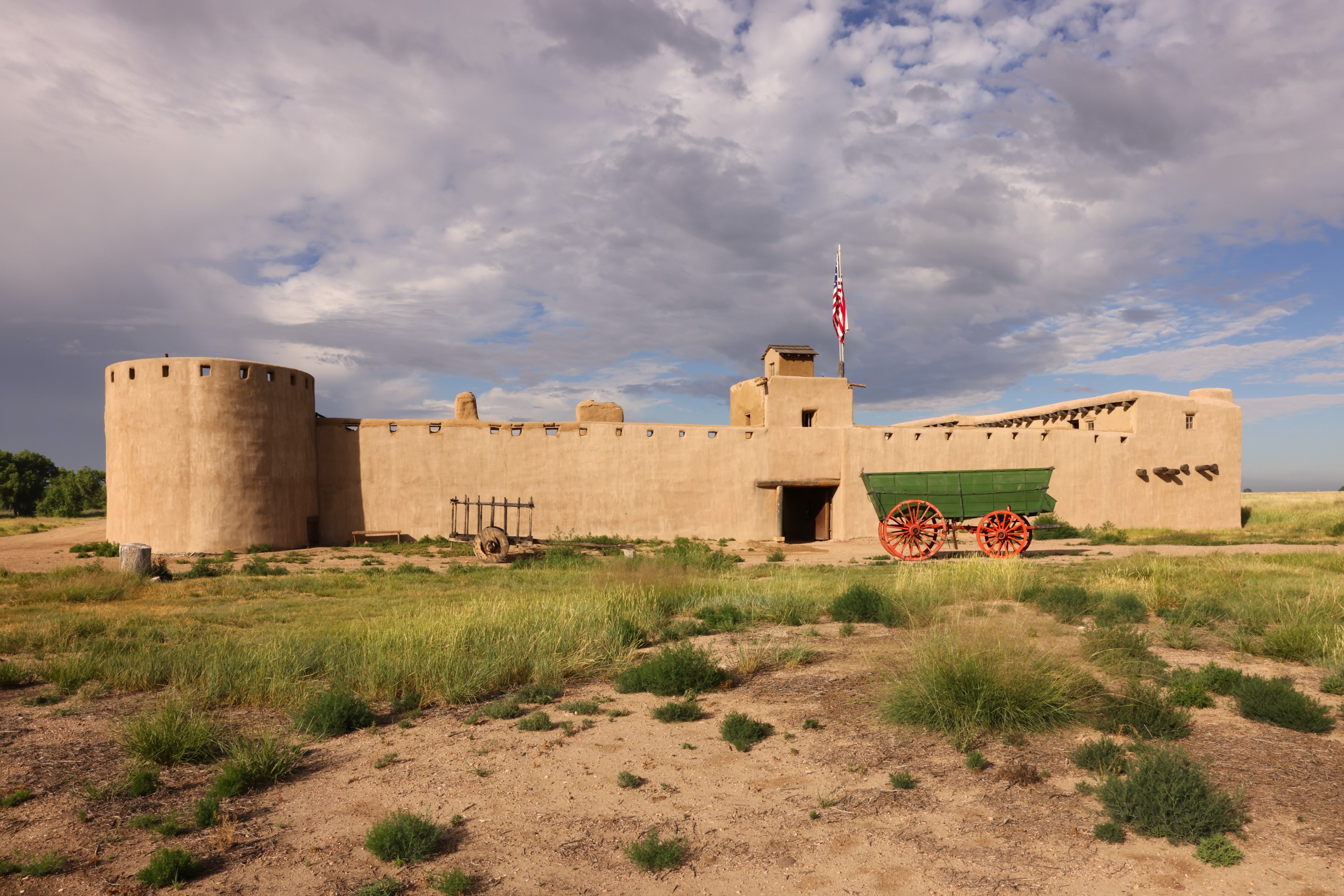
Well RoomThe small well pit 6 ft. x 6.2 ft. was plank lined with square corner uprights and contained six steps leading to the well. Articles recovered from the lowest part of the shaft were waterlogged, while those from higher levels were severely charred. 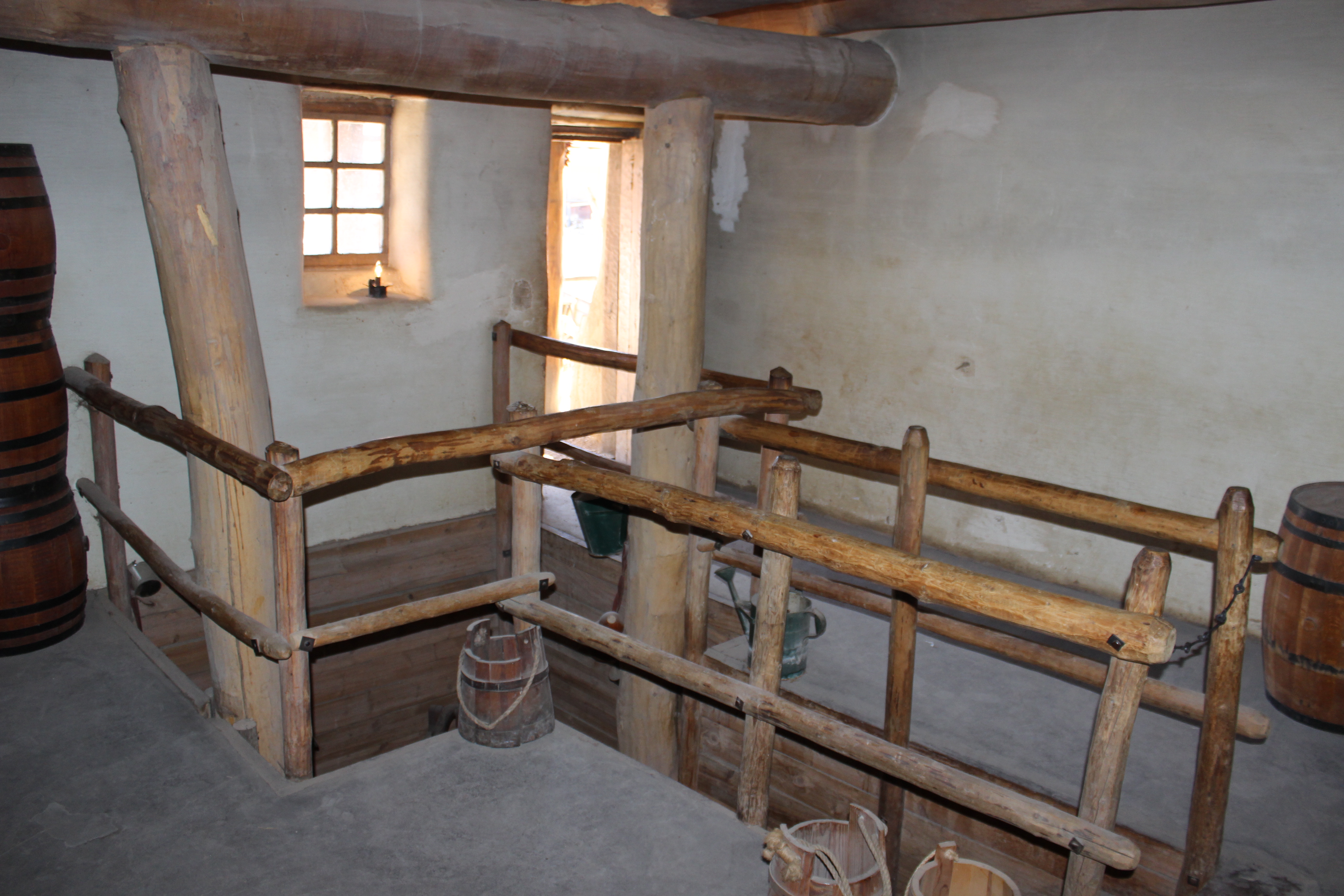
William Bent's OfficeThis room is furnished to represent William Bent's business office. This room is heated by an "H" fireplace in the center of its west wall. The room contains a clock sitting above the fireplace, a painted wooden chest, and folding chairs. 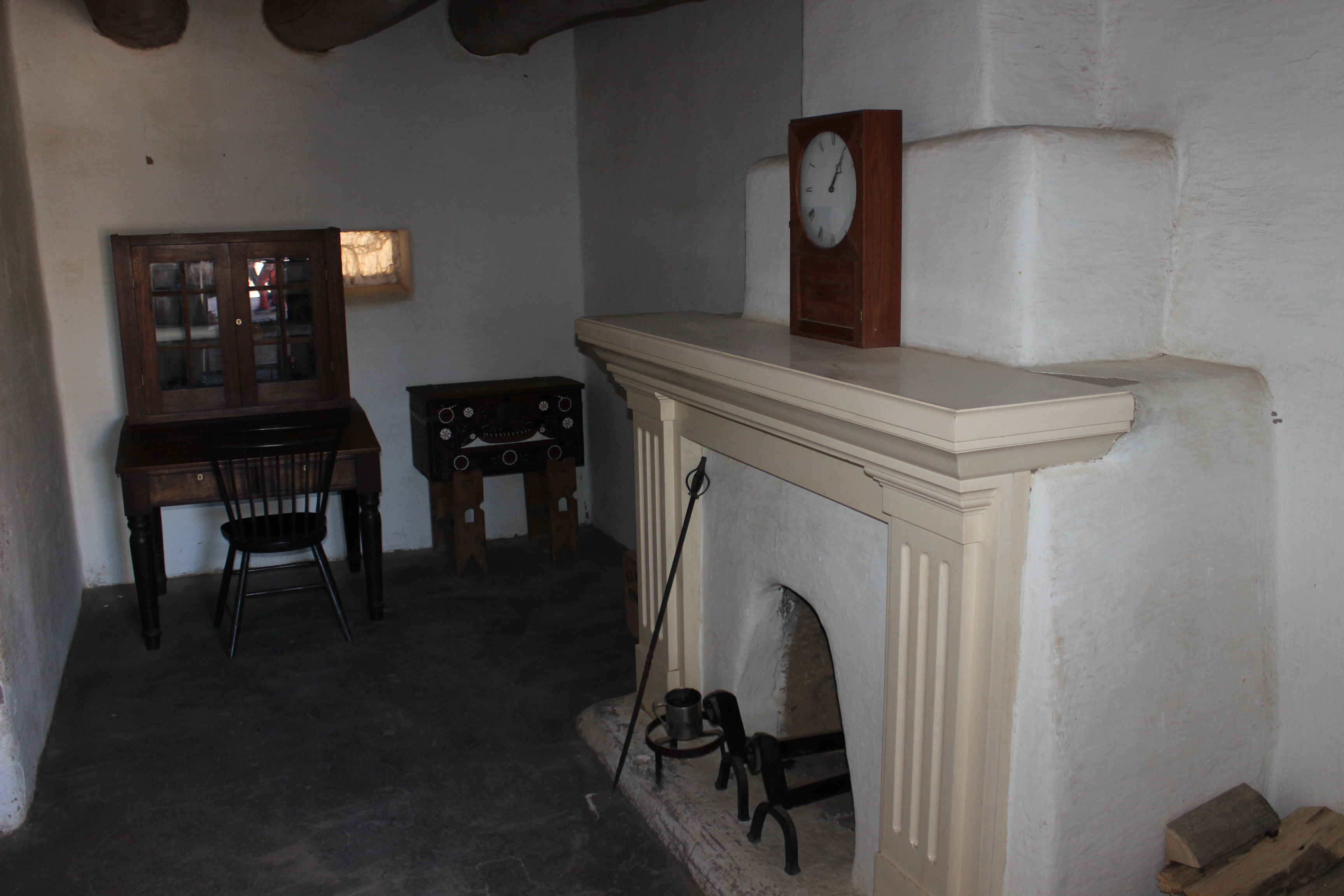
William Bent's QuartersAs resident manager of the fort, William Bent probably occupied private quarters. Although archaeologists were not able to uncover enough remains in this area to suggest a use, the area is currently interpreted as the living room of William Bent. This is based in part from the drawing of Boggs, who places Bents apartment here, and from Lieutenant Abert's sketch which labels the area as "Bent's rooms." Bent's quarters reflect the varied cultures which influenced his world. 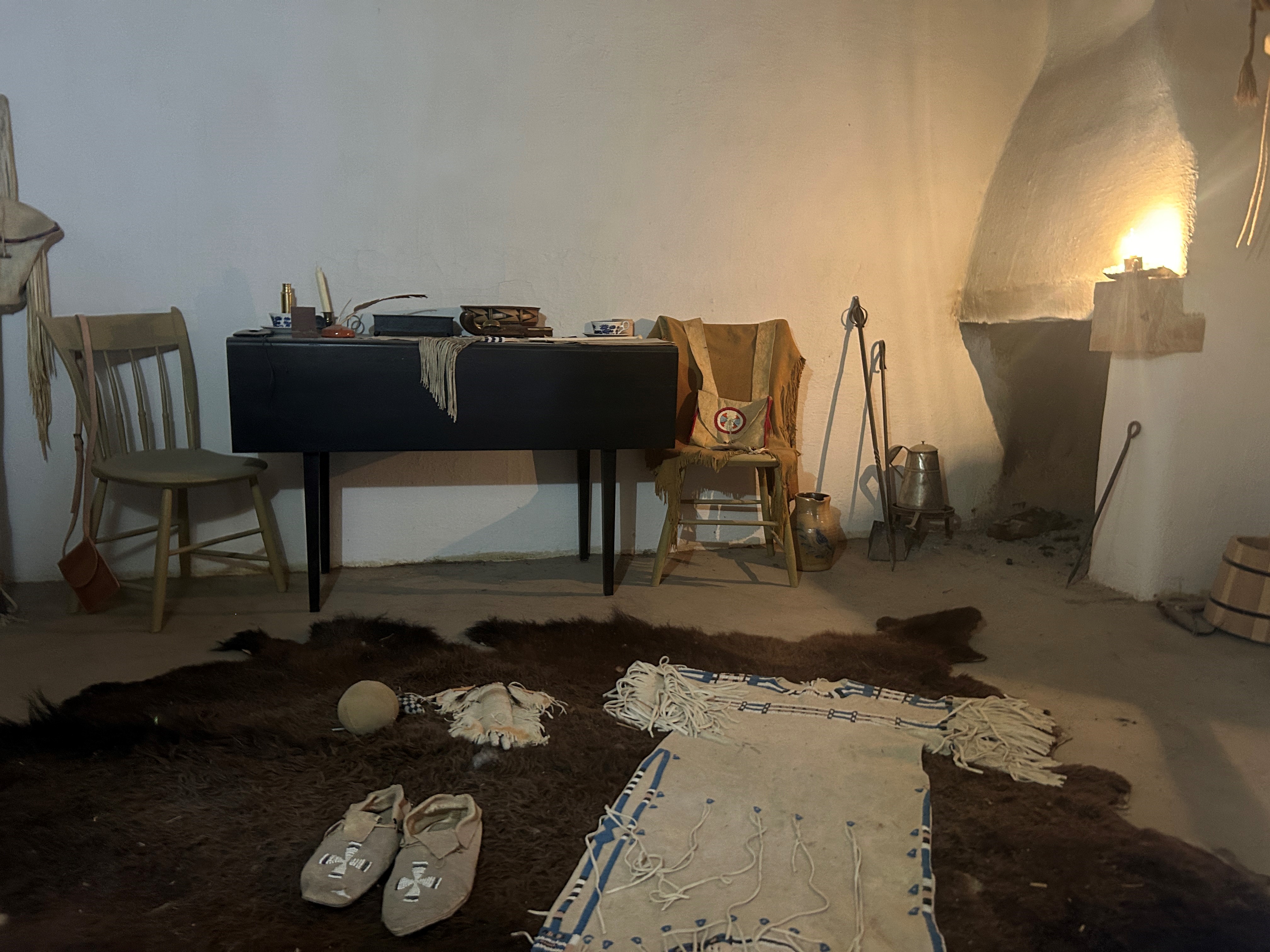
Zaguan (main entrance)This feature consists of two sets of double doors and a formal entrance into the interior of the fort. Typical of New Mexican styled gates, this area is often referred to by its Spanish name of "zaguan." 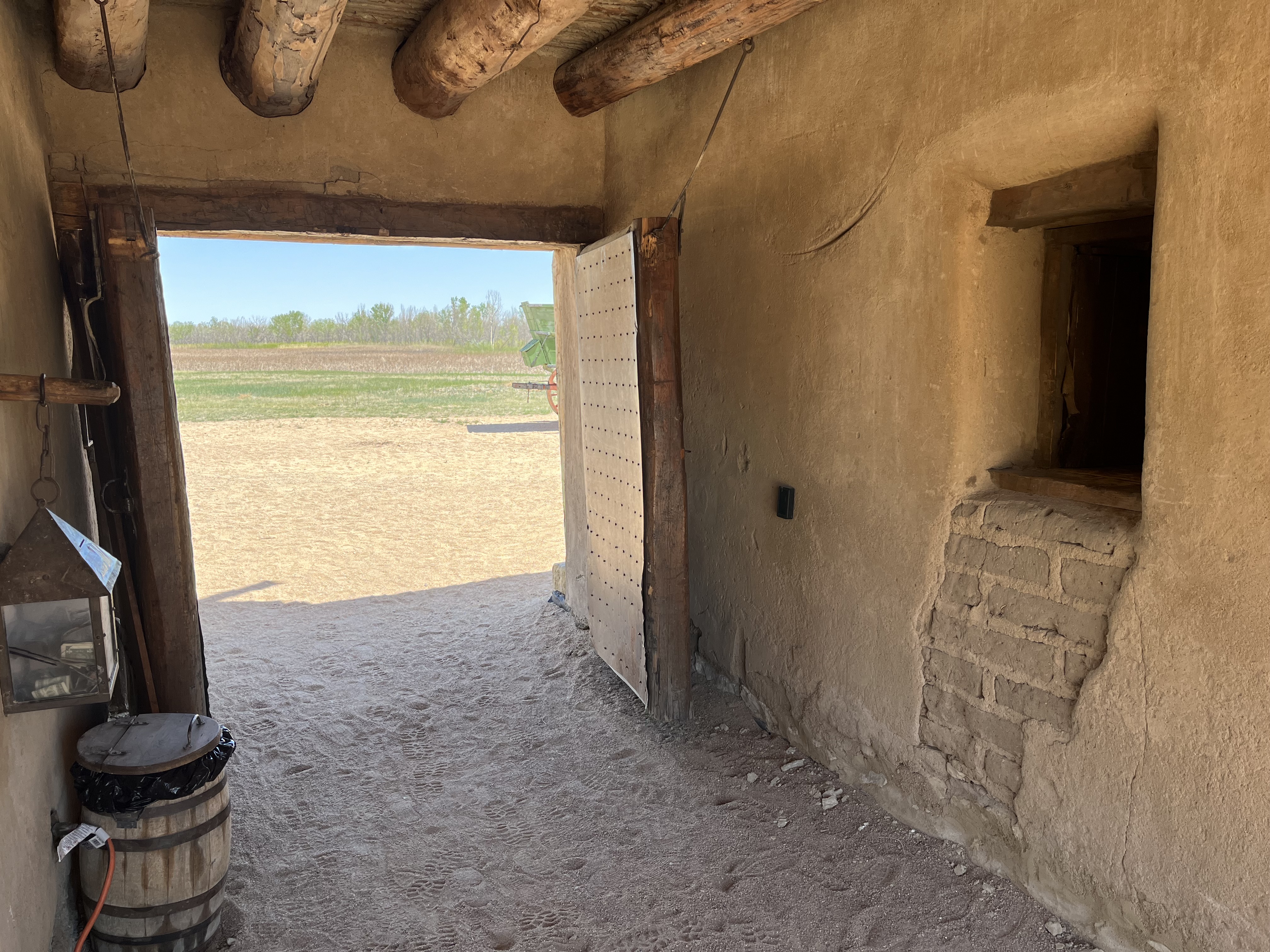
|
| Visitor Centers | Count: 0
|
| Things to do | Count: 7
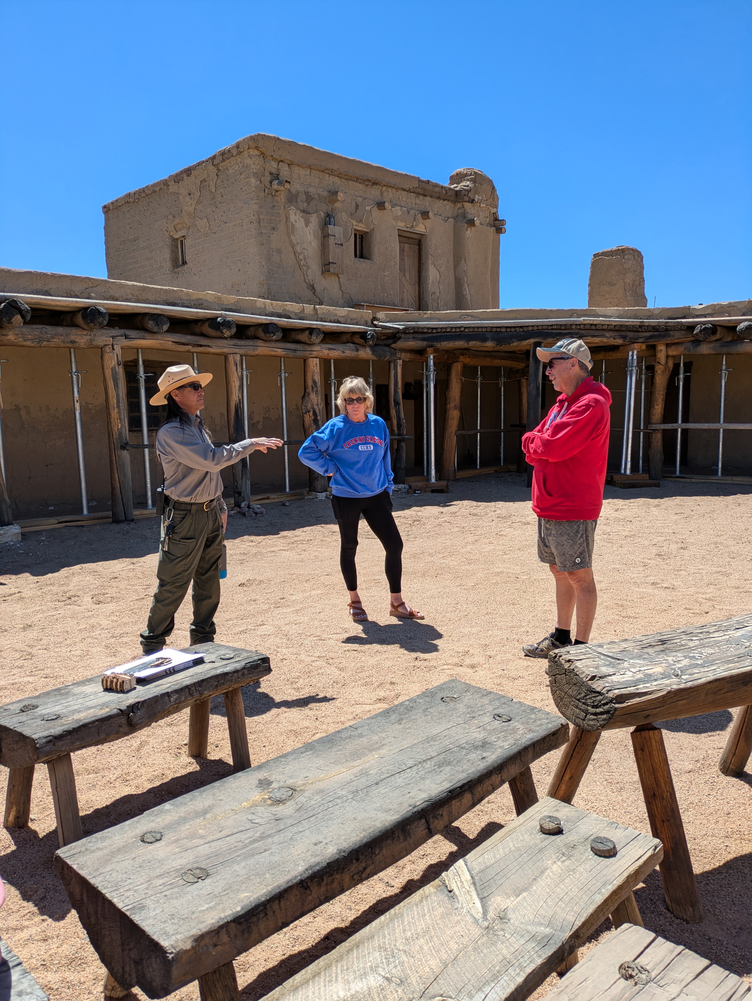
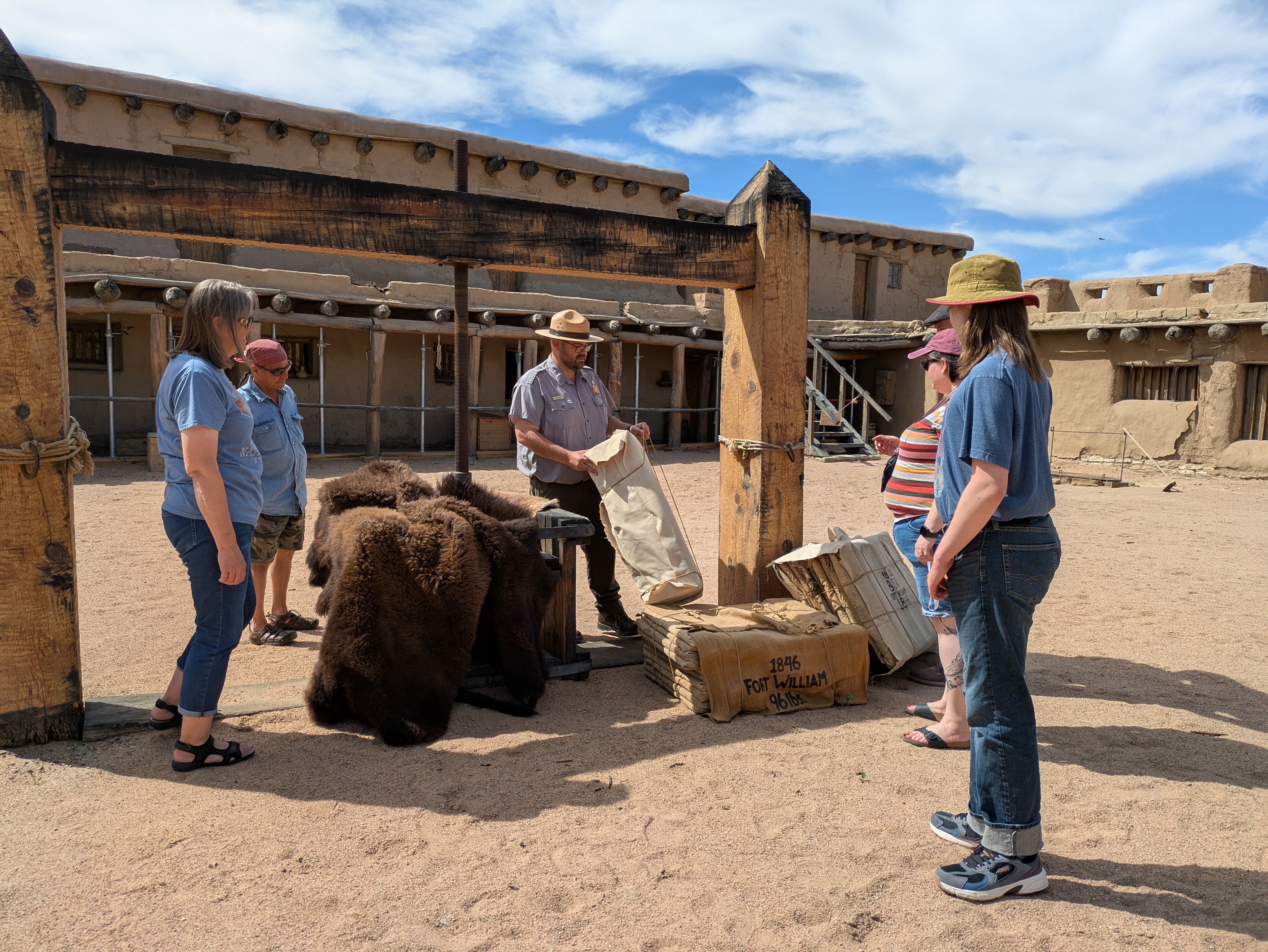
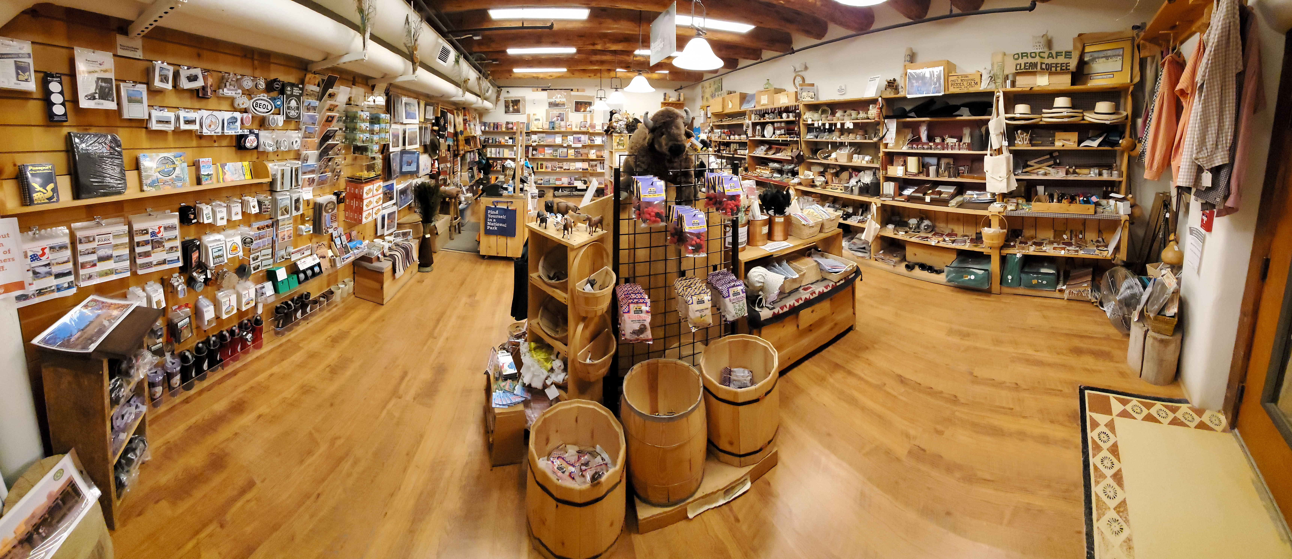
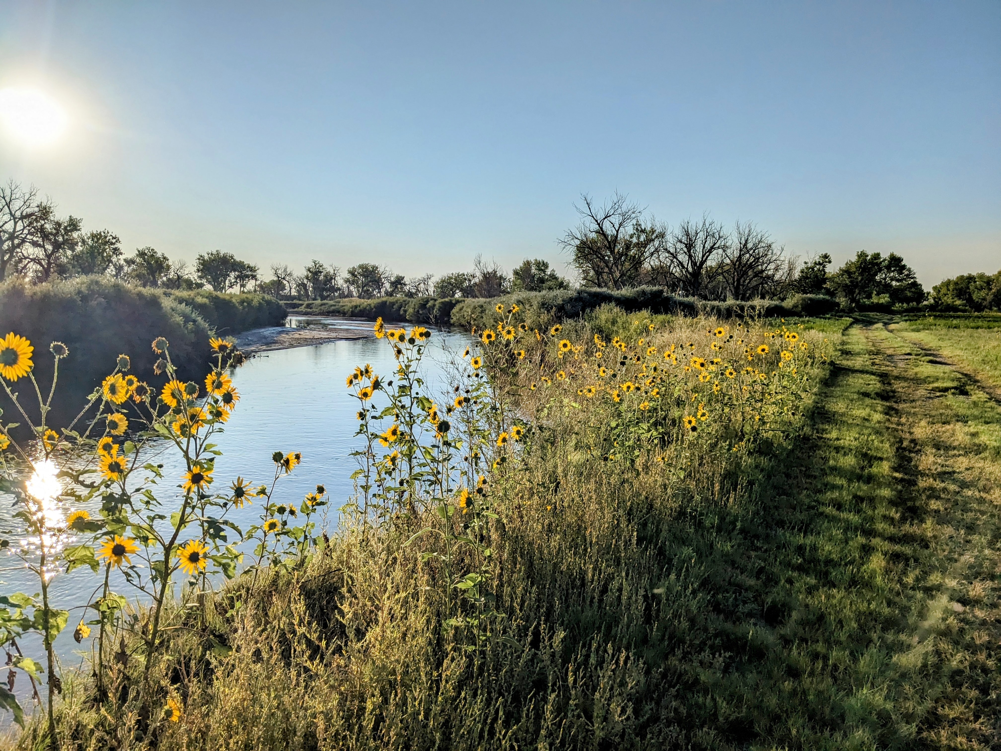
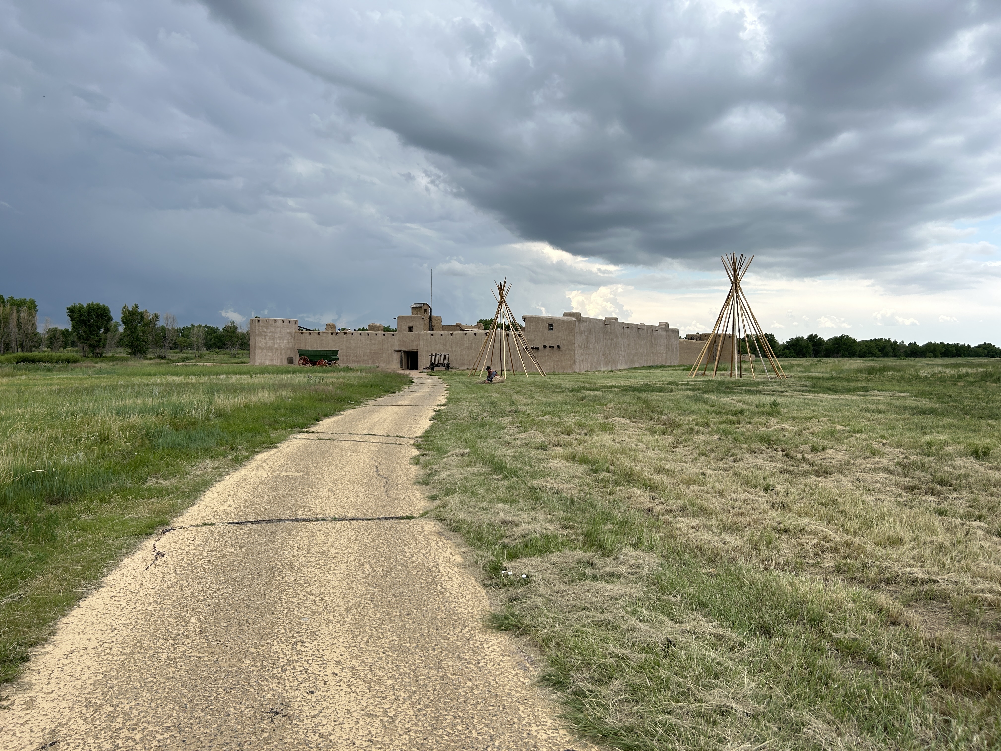
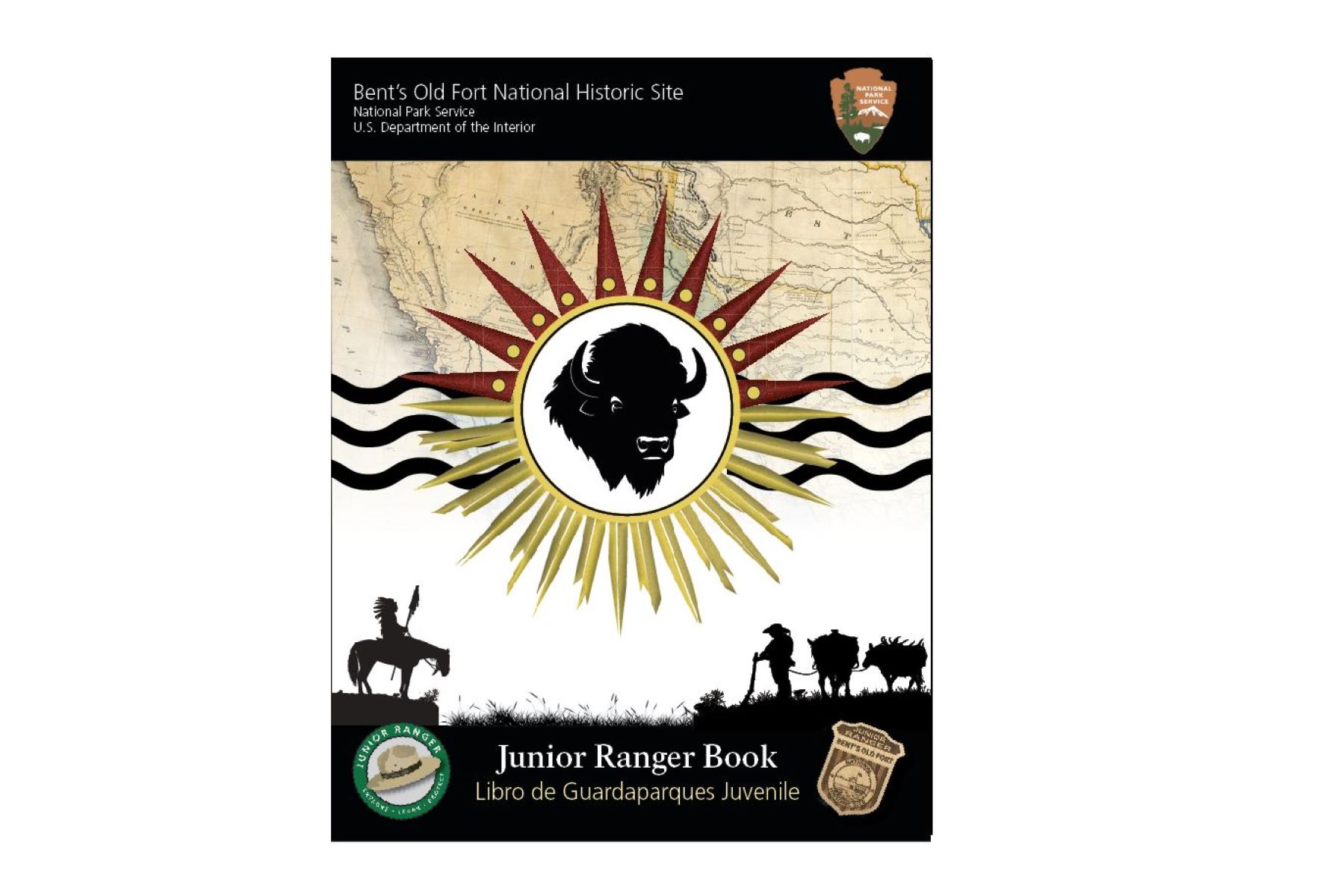
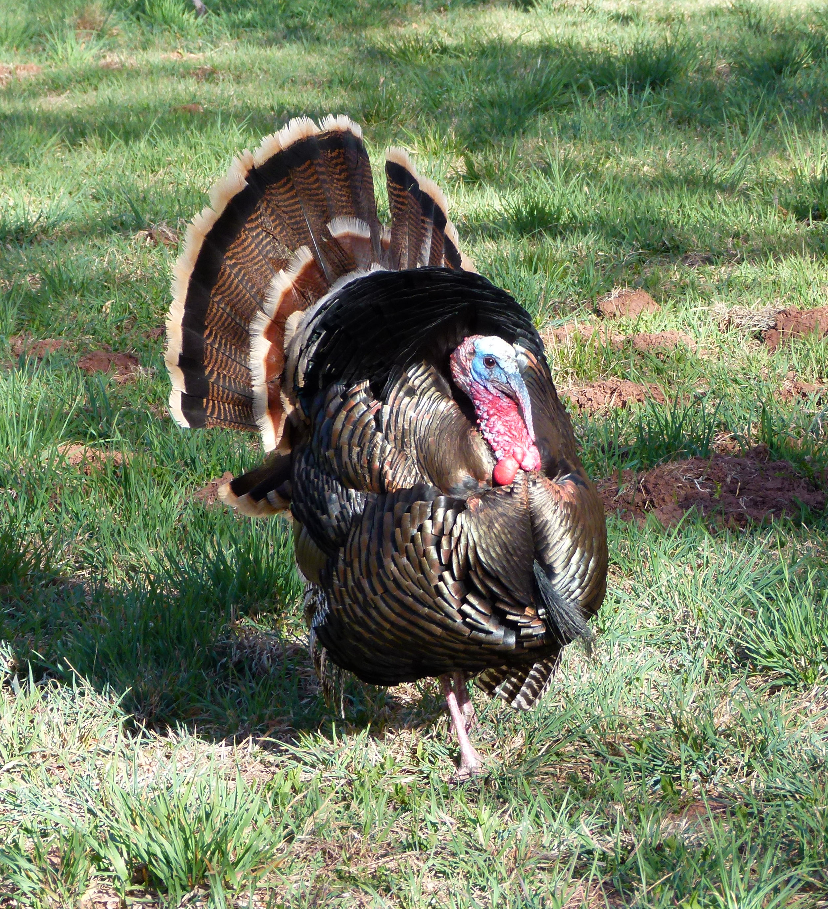
|
| Tours |
Count: 0
|
| Articles |
|