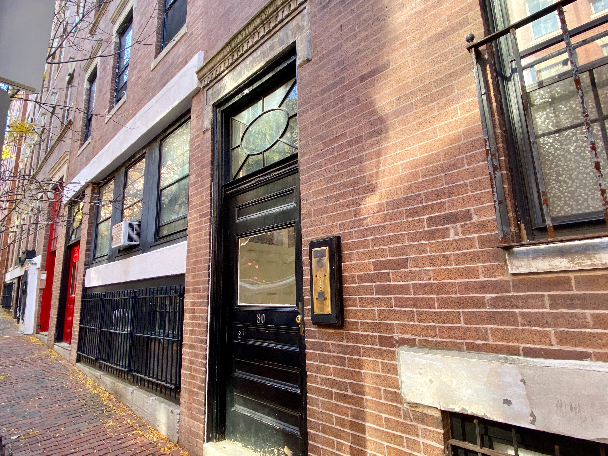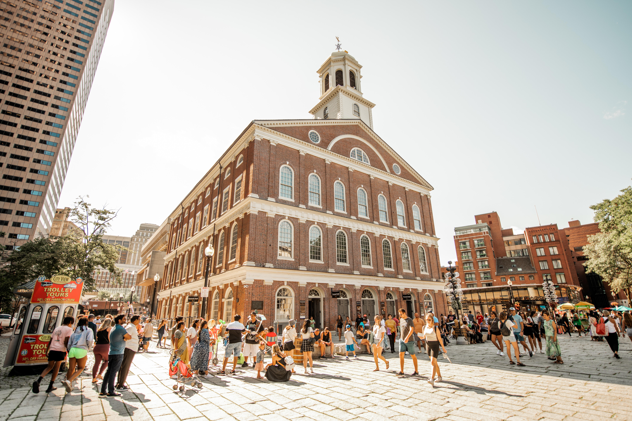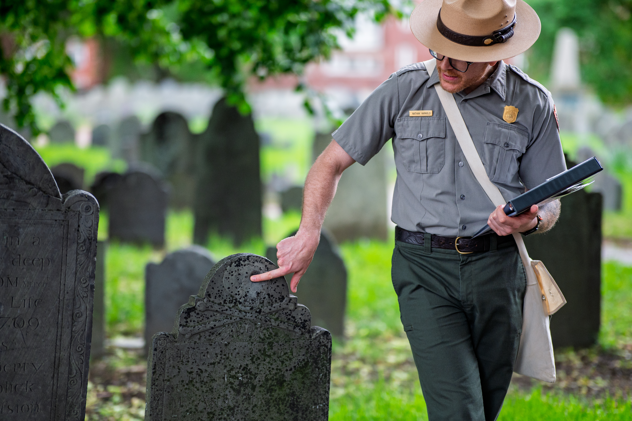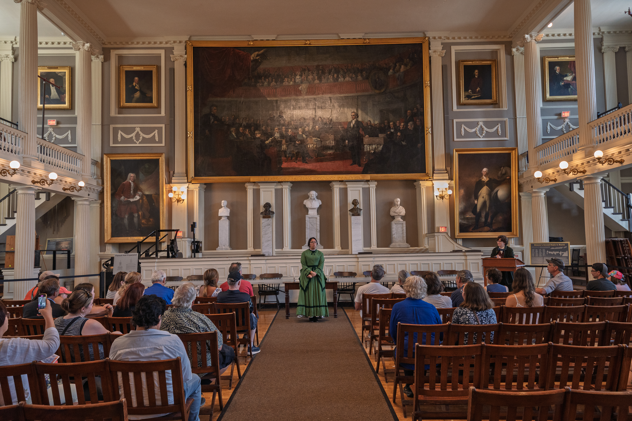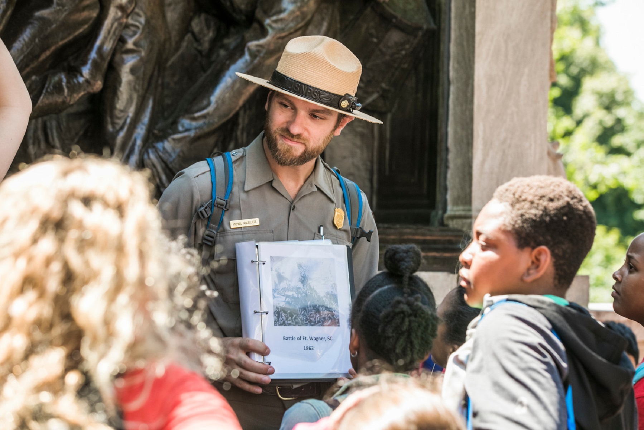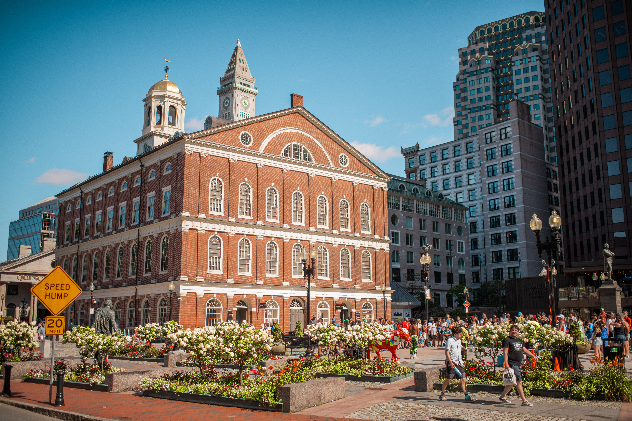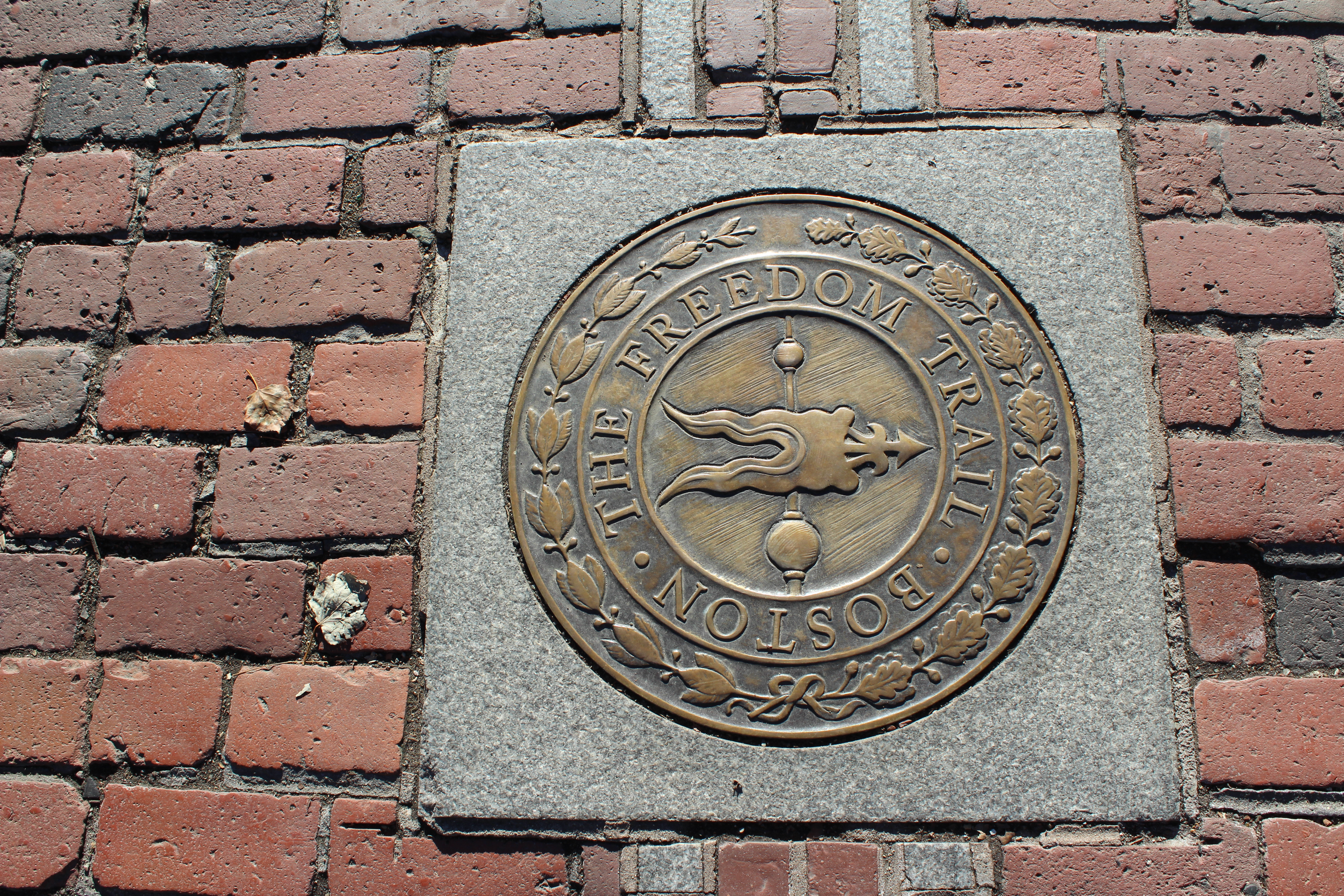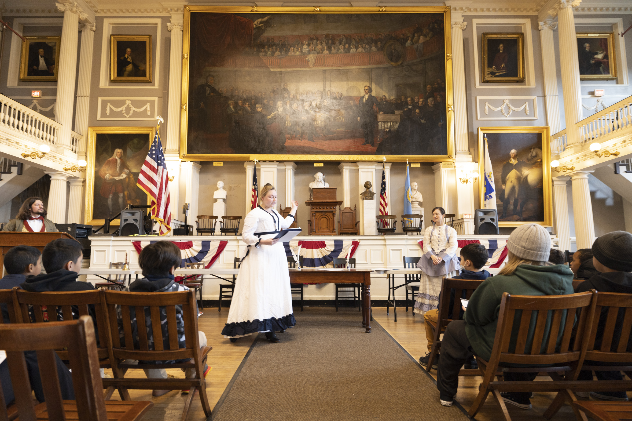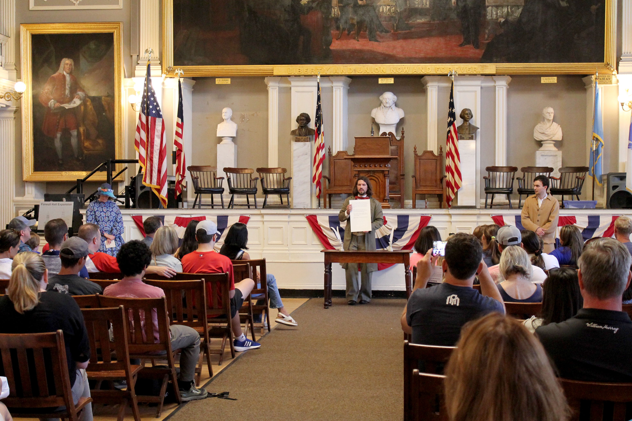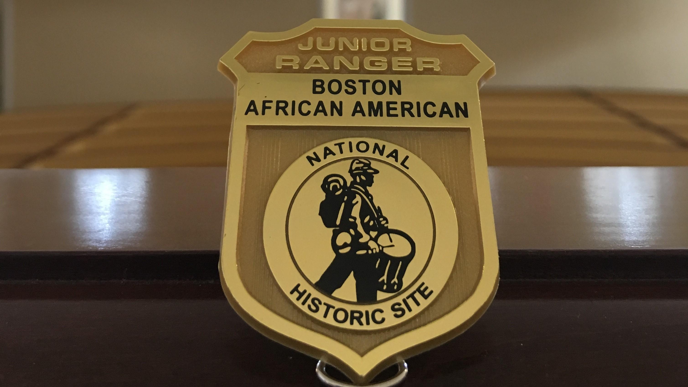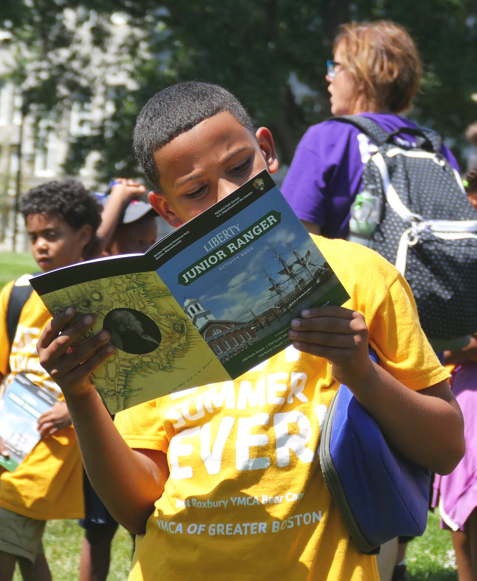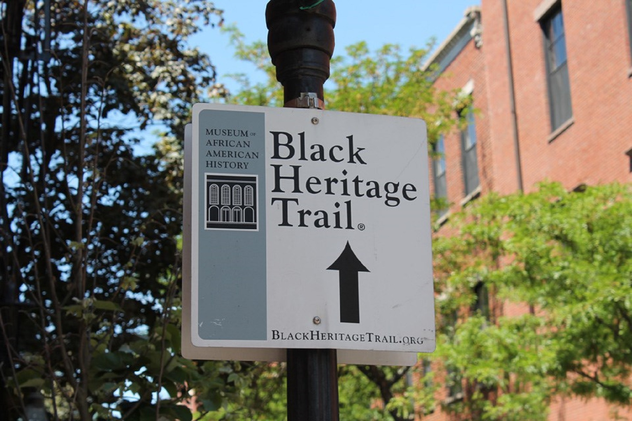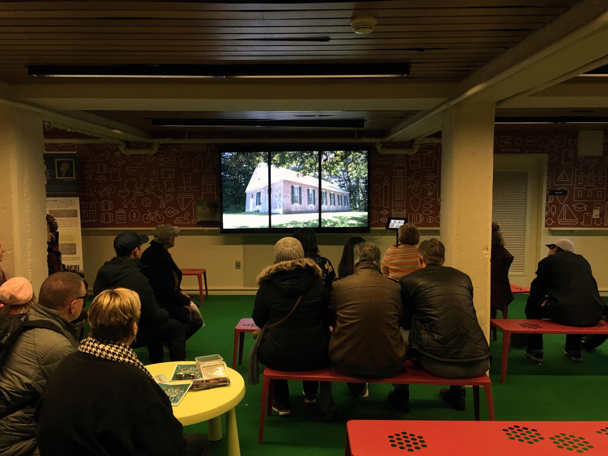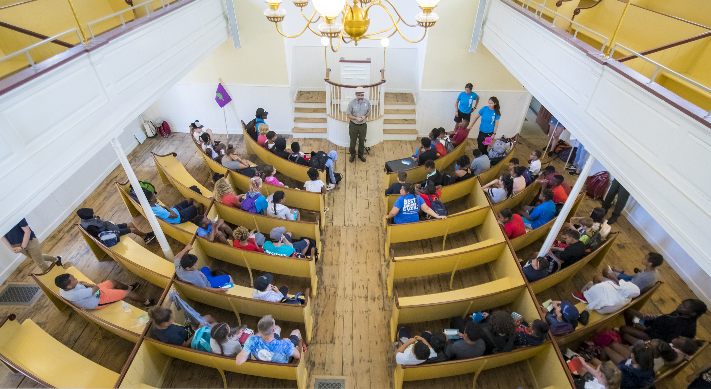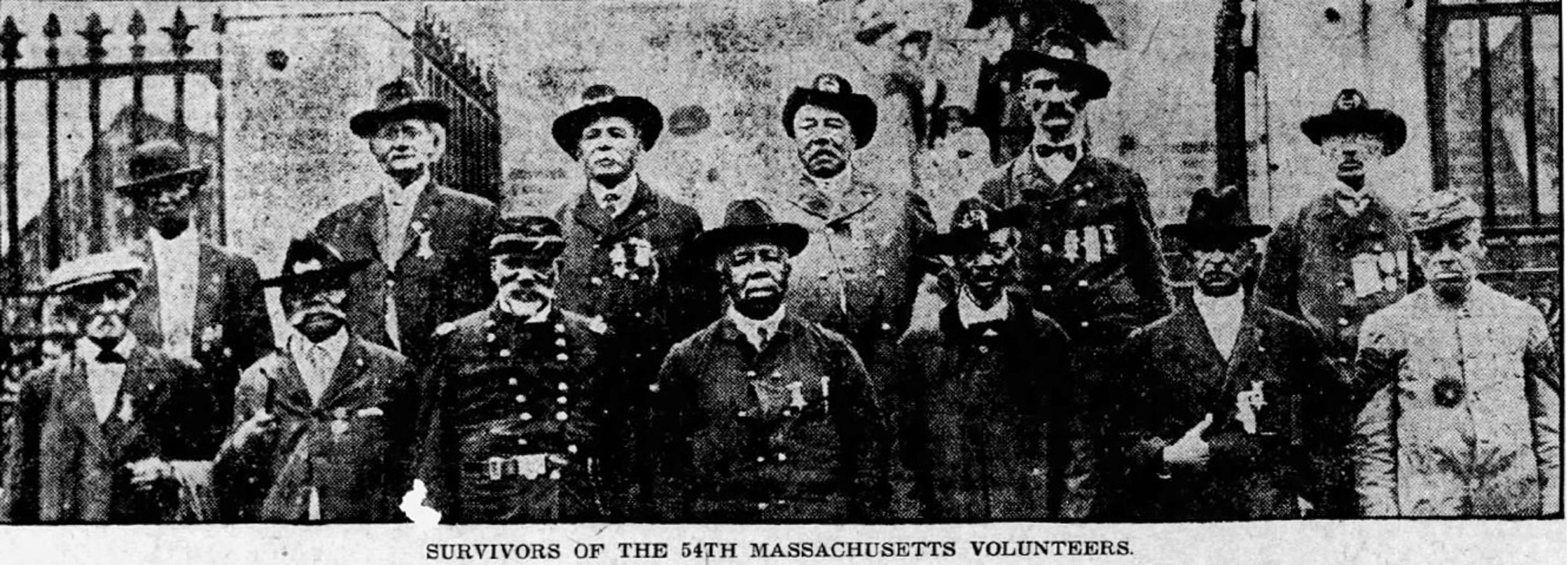This site had strong ties to the Underground Railroad while owned by John R. Taylor, William Manix, and Dr. John S. Rock.
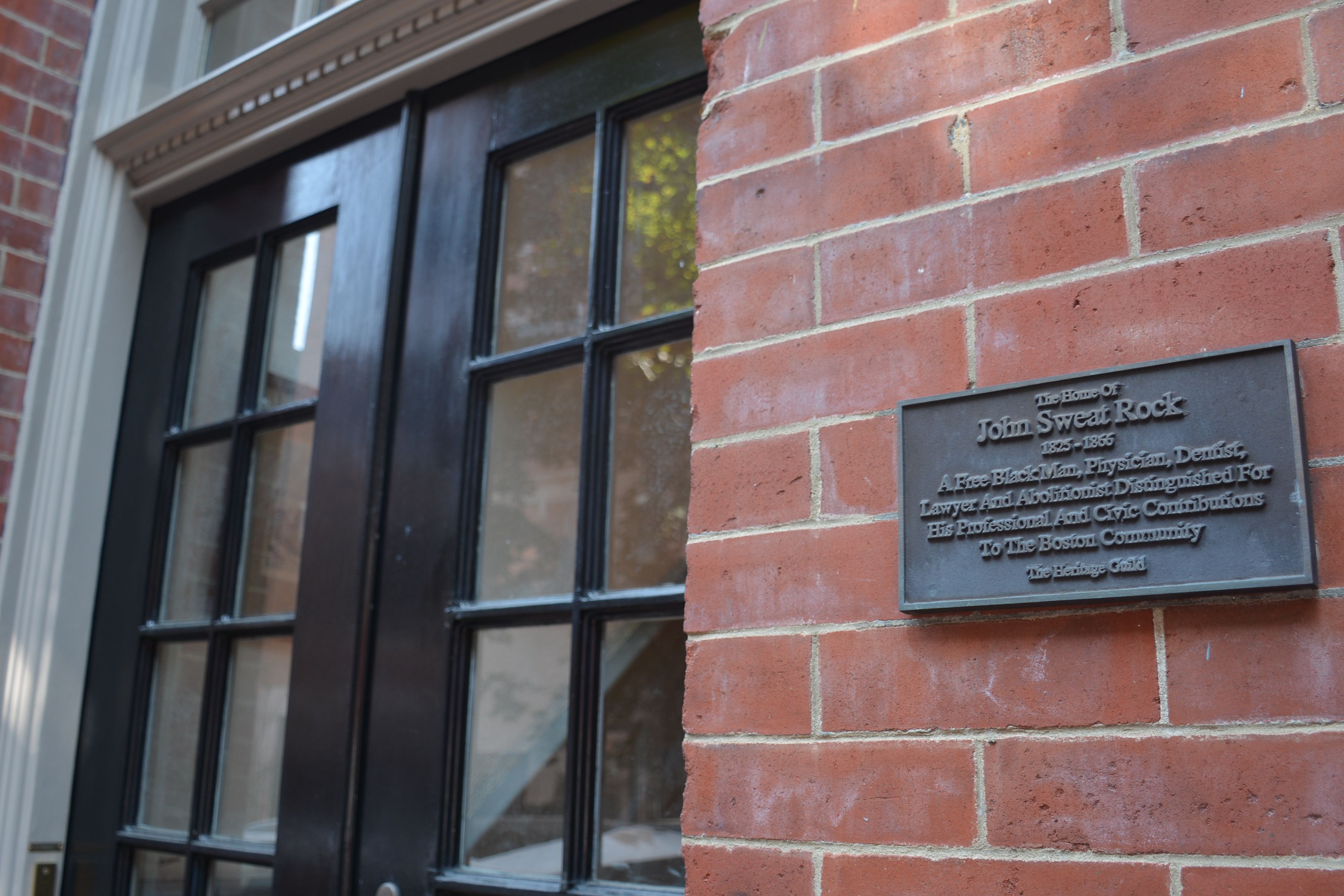
The Abiel Smith School opened in 1835 and served as a focal point in the Black community’s struggle for equal school rights in 19th century Boston.

- A modest two-story brick schoolhouse building situated on the corner of Joy Street and Smith Court, attached to a brick building on the left with Smith Court on the right. The building is on a downward slope and there is a granite base of the building. In the front there is a small half window in the granite level, with a set of granite stairs leading to a gray wooden door surrounding by white trim and a small window above the door. There are large 4 x 6 grid-paned glass windows on either side of the door with white trim. To the right of the windows are two dark plaques on the corner of the building facing Joy Street and facing Smith Court. In gold lettering both say “The Museum of Afro-American History, The Abiel Smith School and Museum Store, The African Meeting House, The Black Heritage Trail.” Above the door is a large white flagpole, and there are three windows, equally spaced, with white trim. The roof is angled to the center, with a brick chimney at the top. The side of the building facing Smith Court has a granite base. From left to right on the granite base there is a white vent, a half window, a small wooden door, and then two half windows. Above the granite level there are five windows with white trim equally spaced on the first floor, with five identical windows above them on the second floor.
Built in 1806, the African Meeting House served as a church, school and gathering place for the political activism and cultural life of Boston’s free Black community in the 19th century.

- A three-story brick structure, the African Meeting House sits at the end of Smith Court, with the Abiel Smith School to the left, separated by a small walkway, and a brick building on the right also separated by a small walkway. On the ground level facing Smith Court, the African Meeting House has four archways. From left to right the first arch has been filled in with brick inset about three inches into the building, the next two are matching green doors and the last arch is also filled in with brick inset about three inches into the building. Between the two arches with green doors there is a black iron lamp that is on an iron bar connected to the brick wall. Hanging from that iron bar is a wooden sign with a depiction of the African Meeting House. Above the iron bar is a small concrete marker within the brickwork that honors Cato Gardner. Above this first level are four evenly spaced large arched glass-panned windows that are connected between the second and third floors of the building. These windows have green trim with a white frame. Moving into the walkway between the Abiel Smith School and the Meeting House, on the far-right corner there is a small plaque that identifies the building as a site on the National Register of Historic Places. To the left of that is a small window that is not transparent, with green trim and a white frame. There are three evenly spaced glass-paned windows with green trim and a white frame. On the second floor there are four glass-paned windows, evenly spaced out, with green trim and a white frame. On the third floor of the building there are four glass-paned windows, evenly spaced out, with green trim and a white frame. The room is at a center angle and has white trim above the brick.
Born into a biracial family in 1880, the poet and playwright Angelina Weld Grimke lived her earliest years at 61 Temple Street, in a neighborhood long known as a hotbed of Black activism.
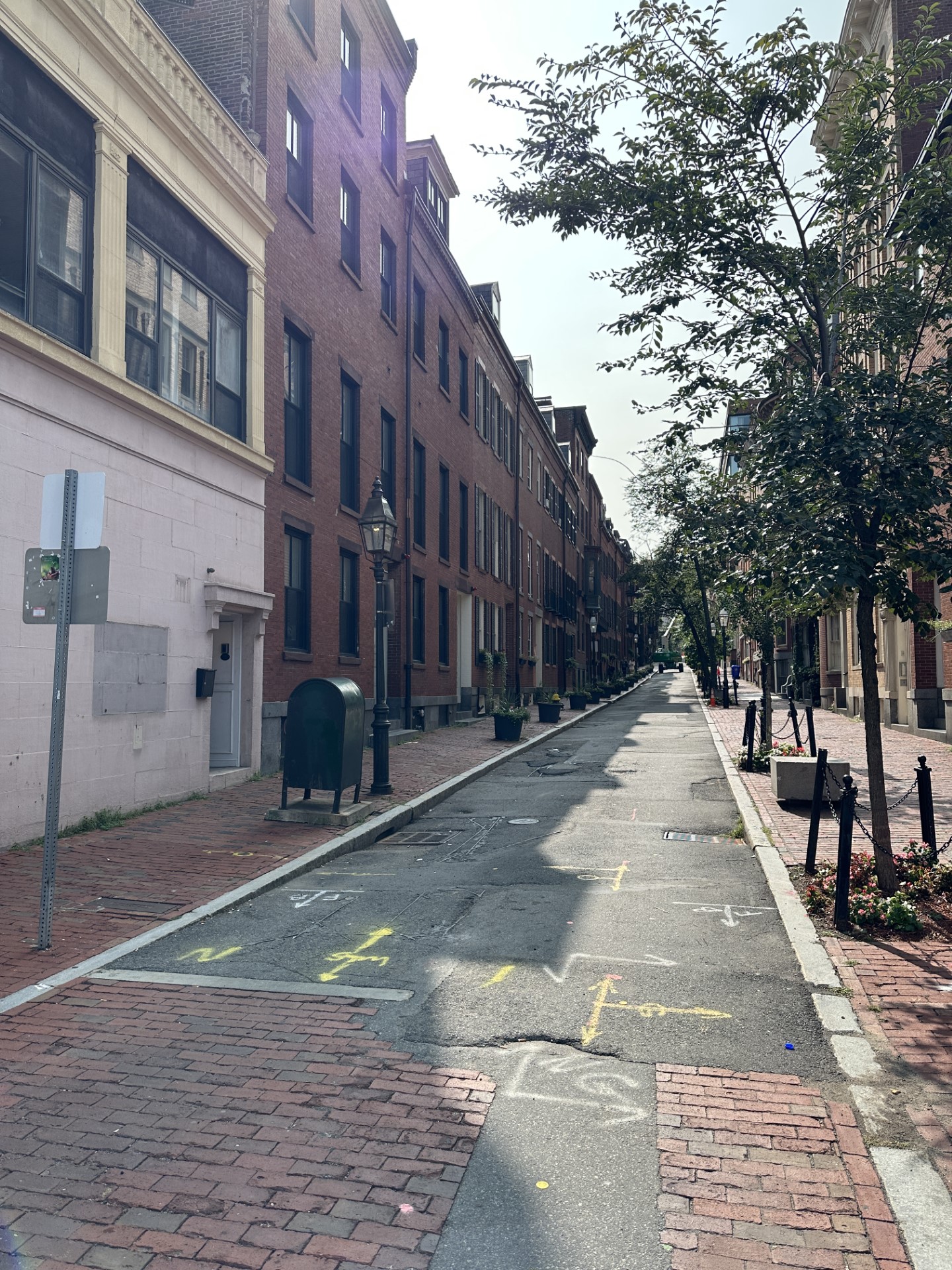
Activist and singer Arianna Sparrow lived at 62 Phillips Street in Boston’s Beacon Hill neighborhood.
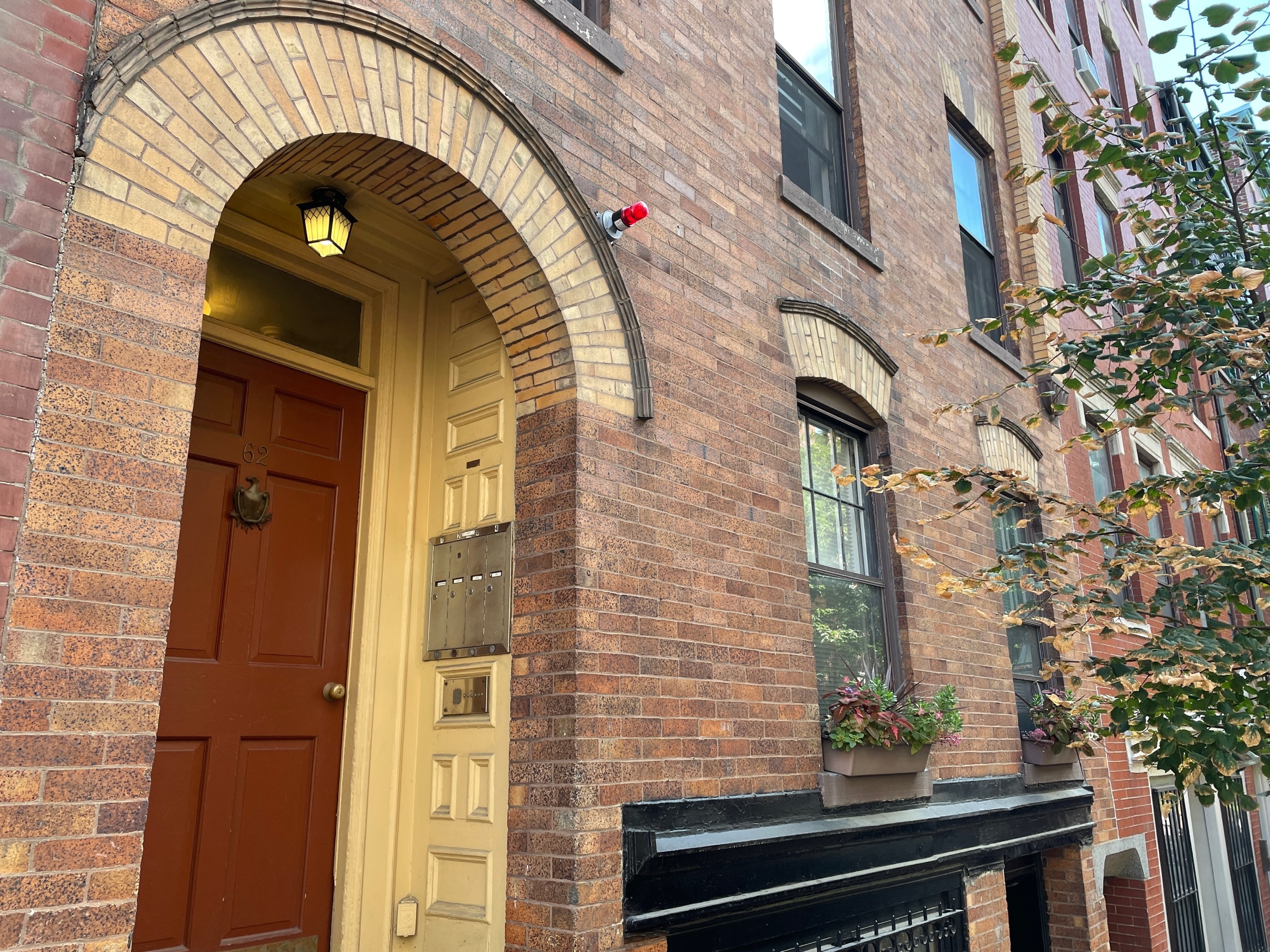
- Five-story brick townhouse within a row of townhouses on a slight slant of a hill. Partial windows of basement line the walkway and have black trim. Arched door entry sits to the left and has four steps to the door. First floor has two windows to the right of the doorway, with the following stories having three evenly-spaced windows. A dark red door stands under an arched doorway.
Beacon Hill, the historic Boston neighborhood and the hill from which that neighborhood takes its name, has served the inhabitants of Boston for centuries. Its residents, their homes, and their gathering spaces played a transformational role in Boston's unique social, cultural, and political history.
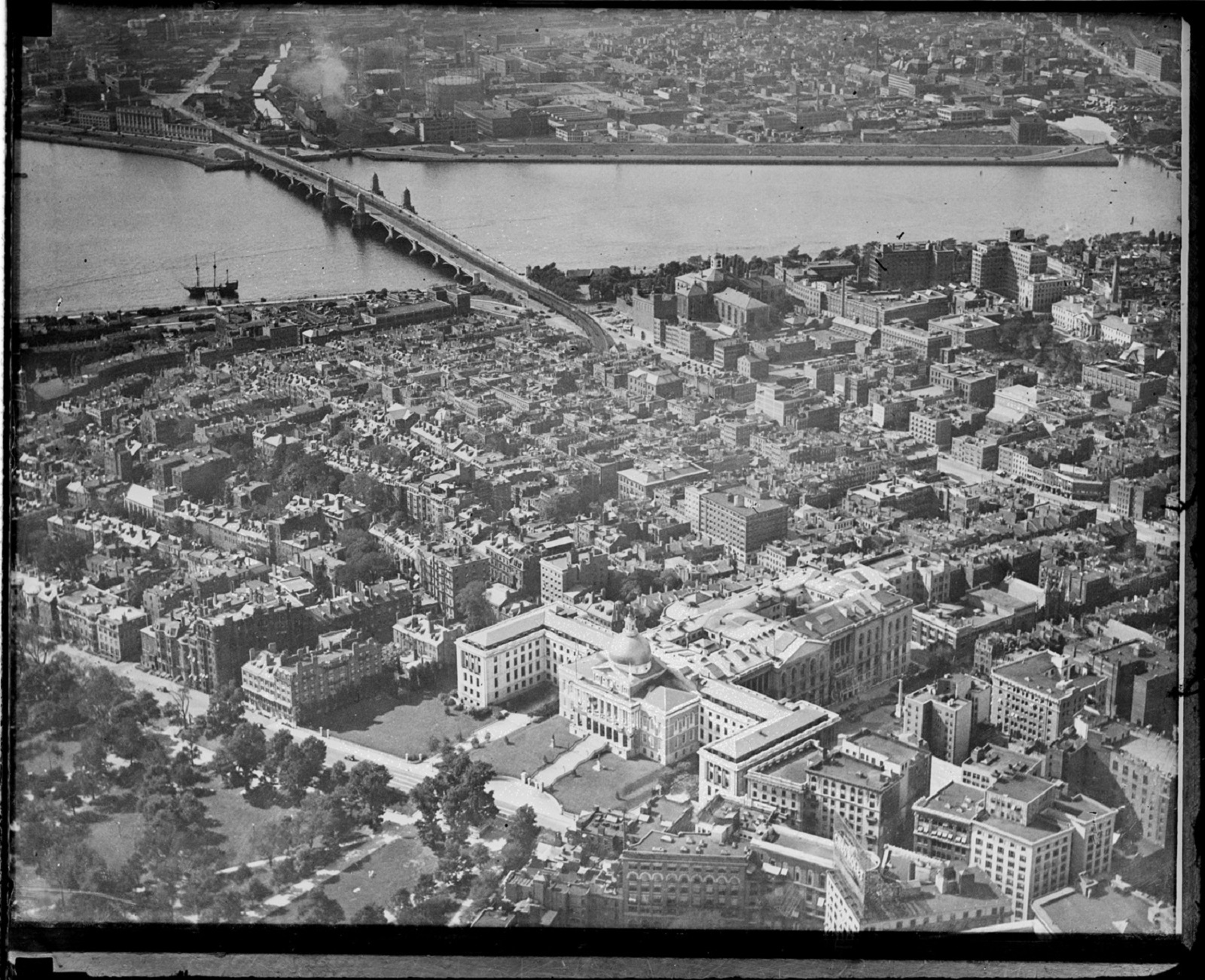
- Approximately 105 acre hill north of the Boston Common. Today's geography mark the area with Cambridge Street to the north, Somerset Street to the east, Beacon Street to the South, and Storrow Drive to the west, although with a little pop out on the southeast corner to include Park Street Church and Granary Burying Ground. Just a bit north of Park Street Church is the Massachusetts State House. Mount Vernon Street marks approximately the top of Beacon Hill, with the south slope falling towards Boston Common, the north slope declining towards Cambridge Street, and the west slope declining towards Charles Street. Beacon Hill has streets lined with brick townhouses and a couple small public alleyways and gardens.
Boston African American National Historic Site works with the Museum of African American History to preserve and interpret the inspiring history of the free black community in antebellum Boston.
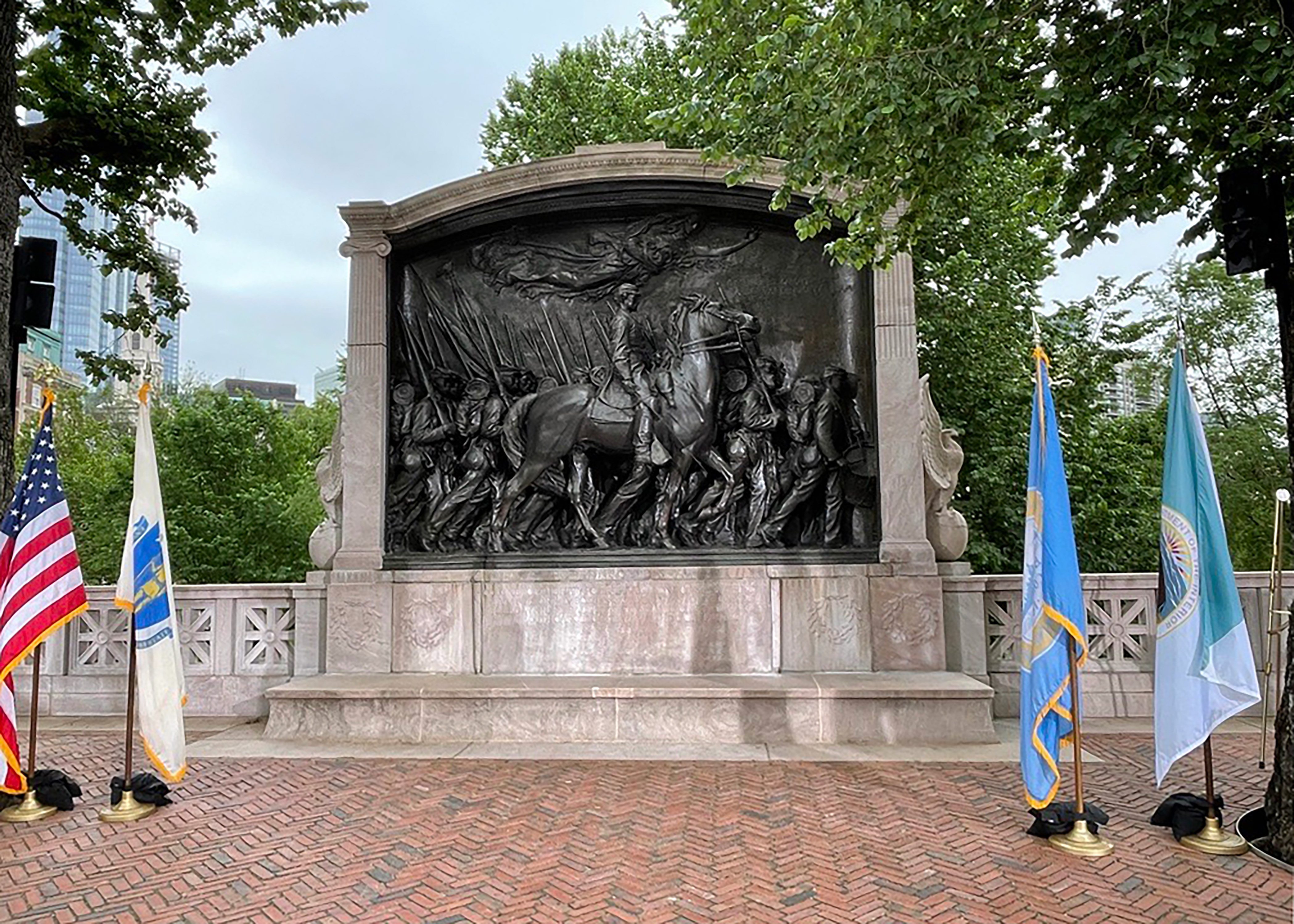
City Hall serves as the center of government for the City of Boston. Built in 1968, the design firm Kallmann, McKinnell, and Knowles committed to a brutalist style for the new city administration building.
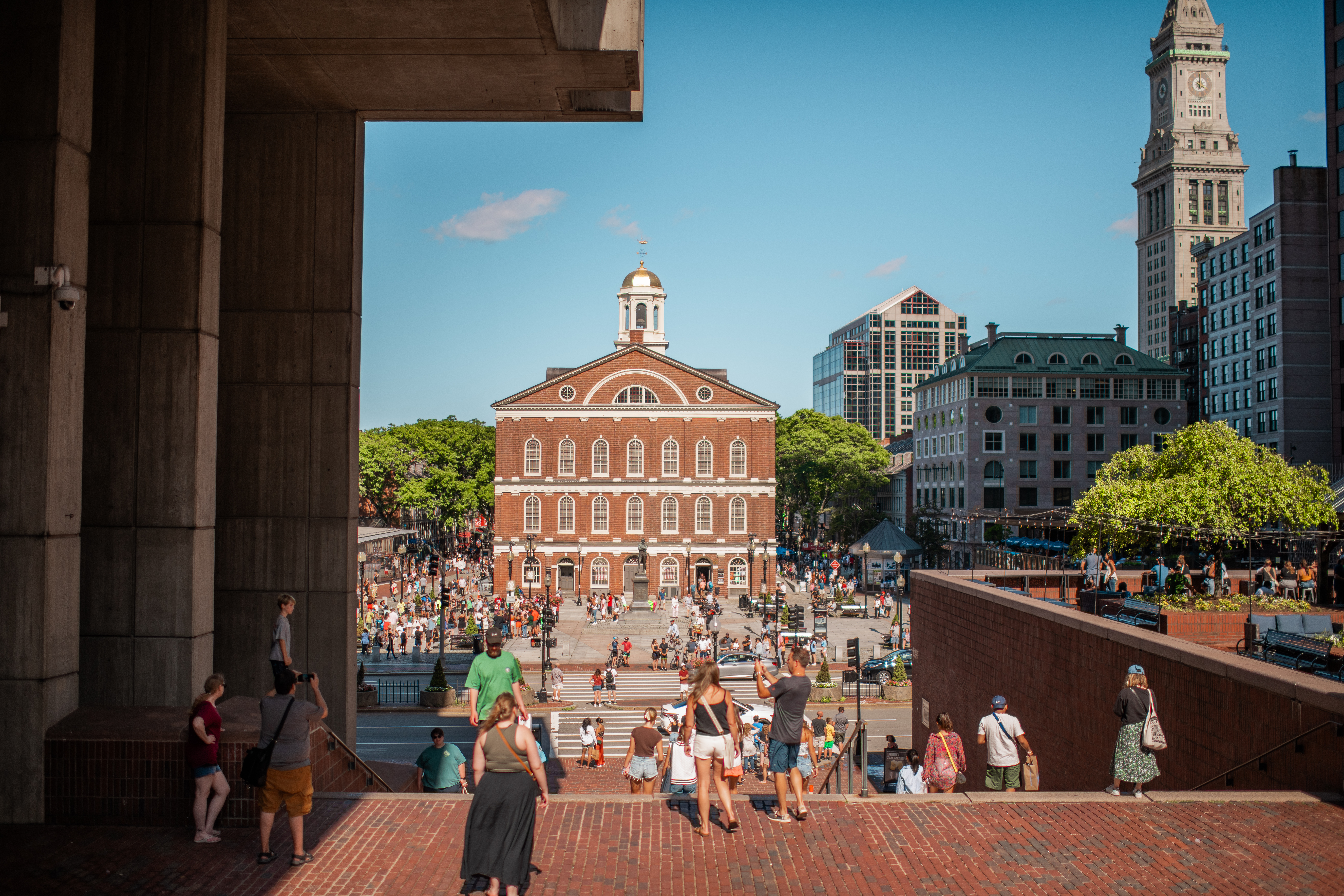
Considered the oldest public park in the United States, Boston Common played an important role in the history of conservation, landscape architecture, military and political history, and recreation in Massachusetts. The Common and the adjoining Public Garden are among the greatest amenities and most visited outdoor public spaces in Boston.
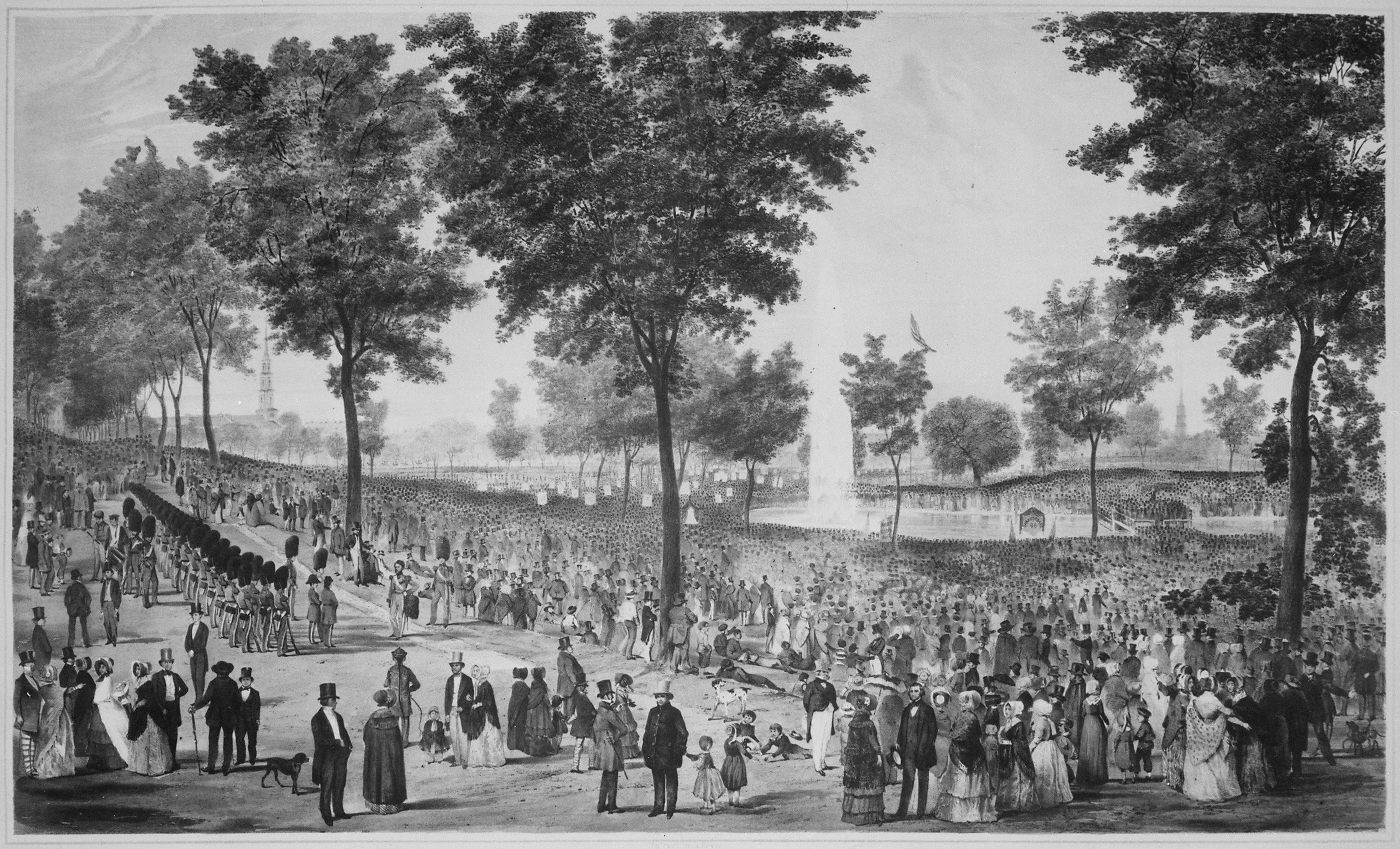
- Sprawling 50-acre park that is bordered by Beacon Street to the north, Park Street to the northeast, Tremont Street to the southeast, Boylston Street to the south, and Charles Street to the west. There is a slight incline moving from west to east and south to north, so the highest point of the Common is the northeast corner. While mostly composed of lawns split up by sidewalks, there are several significant elements. At the northeast corner, across from the Massachusetts State House, stands the Robert Gould Shaw/Massachusetts 54th Memorial, which is a two-sided marble sculpture with a bronze relief of soldiers on the north side facing the State House. The southeast corner contains two main entrances to Park Street MBTA station next to a plaza with a large, circular fountain that is three levels. The first level has figures in the Greco-Roman style; the second level has cherubs, and the top level has some ornamentation. About 200-300 feet southwest is the Visitor Center, a small hut that has stables attached behind it. Continue walking south to reach the Parkman Bandstand, a white gazebo. Tucked away in the southeast corner is Central Burying Ground, which contains hundreds of old headstones. West of the Bandstand and northwest of the Burying Ground are two tennis courts, as well as a baseball field and softball field that are facing each other. North of the Bandstand is a hill on which the Soldiers and Sailors Monument stands. The monument is composed of a white marble obelisk with bronze figures at each corner representing different military groups. The square base of the monument has different bronze reliefs of soldiers. Northeast of that hill is Frog Pond, a shallow, man-made concrete pond. Next to it is a one-story concrete building that holds restrooms, lockers, and refreshments for purchase. Finally, east of the pond is the Tadpole Playground, an enclosed playground with structures.
This site served as the federal courtroom and jail cell for freedom seekers arrested under the Fugitive Slave Law. In response, the courthouse became a site of protest for abolitionists.
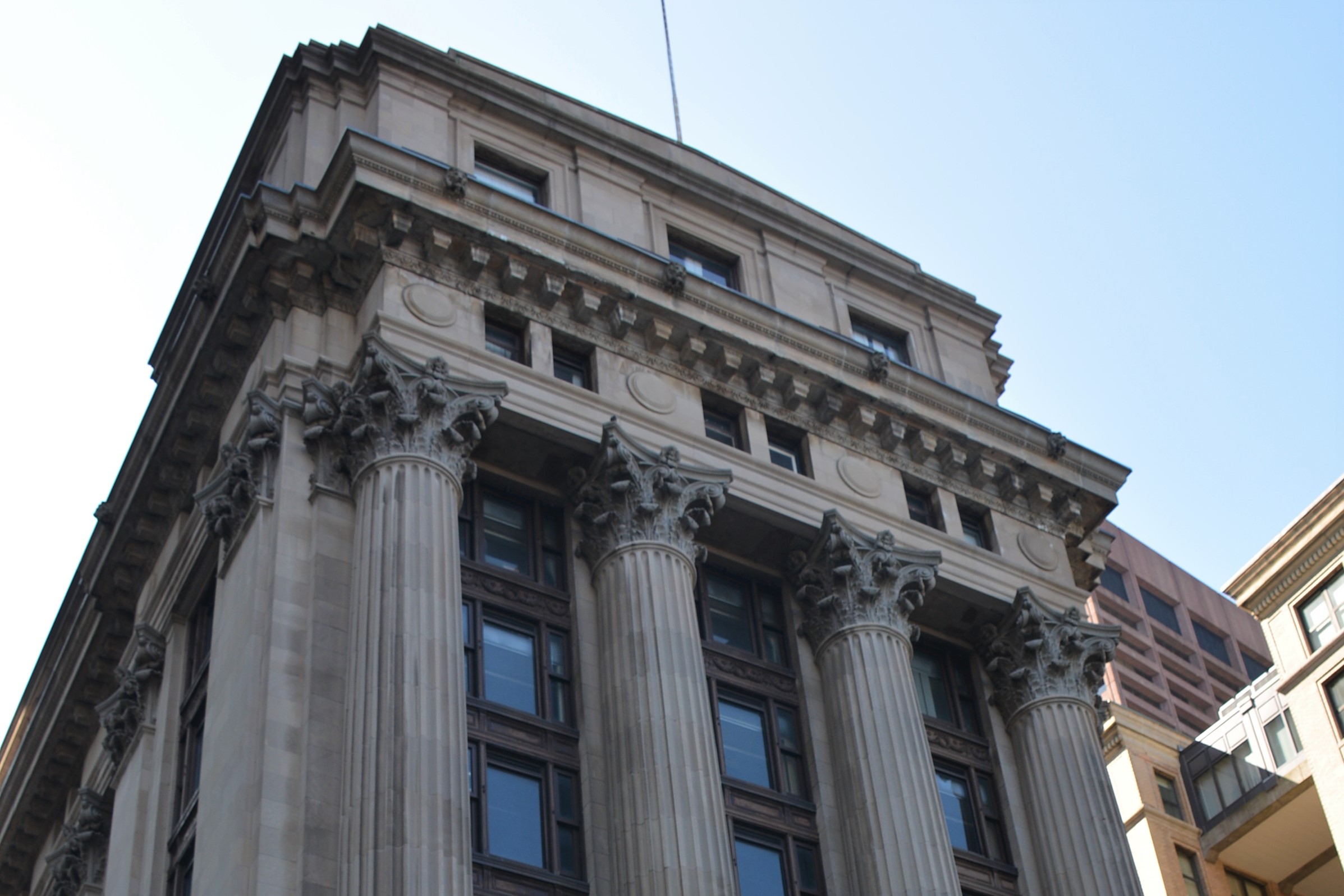
- A narrow, rectangular building that has streets on three sides of it. It is neo-classical in style, with the first tall floor sided in rows of granite slabs. Center door has a tall entryway with a small pediment above. Two smaller doorways flank each side. Above the tall first floor, six floors with large glass windows are set back while four Corinthian columns sit on top of the first floor and divide each floor into three sets of windows. Each set of window is multi-paned, one large glass pane in the center with two narrow panes stacked on top of each other on either side. A large ornamental cornice sits on top of the columns.
A major port and center for commerce, Boston Harbor played an integral role in many aspects of Boston's history, including the Underground Railroad.
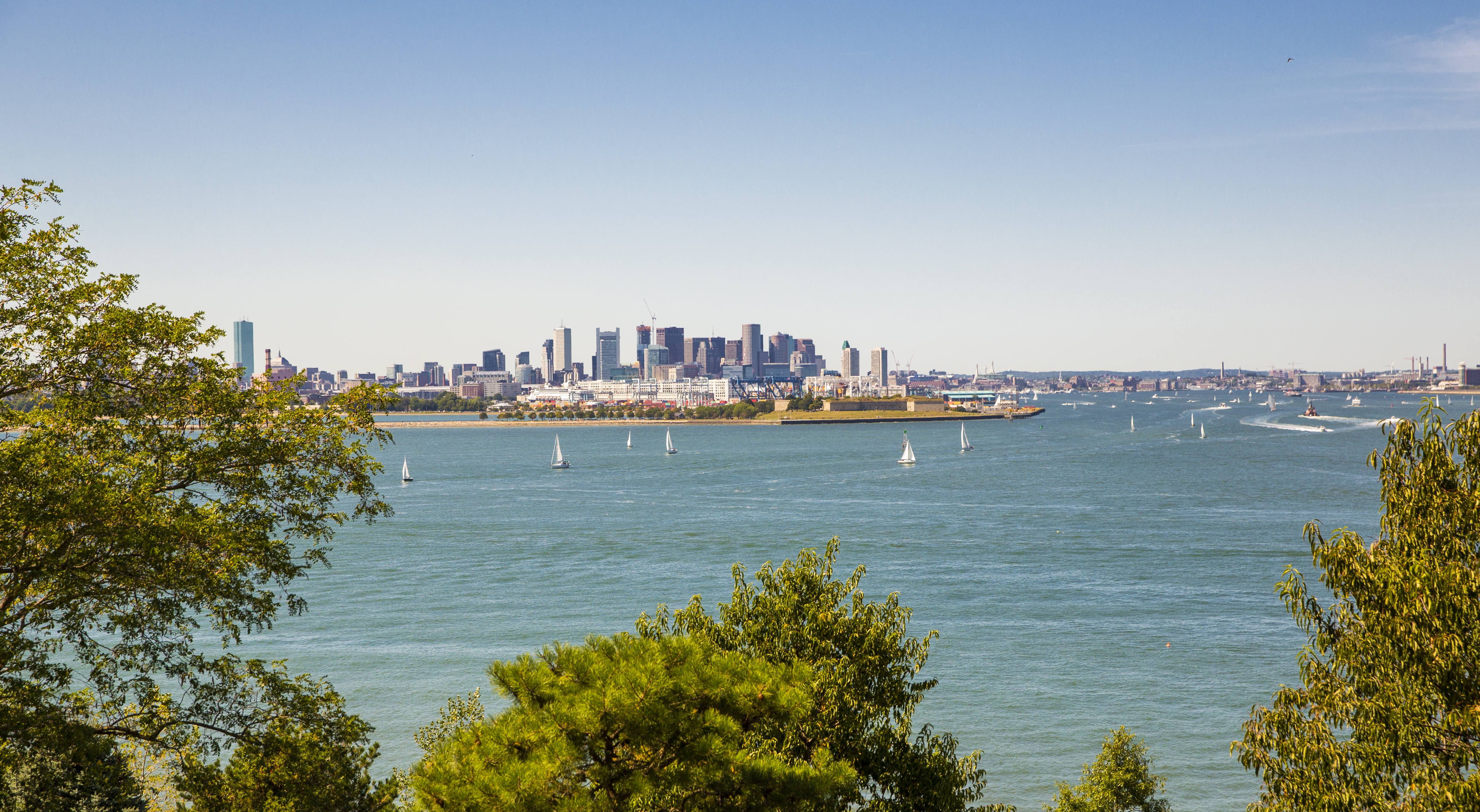
- A large harbor connecting numerous waterways and canals, including the Charles and Mystic Rivers. Most of the Boston Harbor Islands are situated within it.
Beneath the Old State House balcony, a circle of granite pavers mark the site of the Boston Massacre. On March 5, 1770, an unruly group of colonists taunted British soldiers by throwing snowballs and rocks. Firing upon the crowd, the British killed five colonists including Crispus Attucks. Boston lawyer and future American President John Adams successfully defended the soldiers in court against murder charges.

- Circular granite marker in the sidewalk directly in front of the east entrance of the Old State House. State Street located to the north and Devonshire Street to the south. Granite marker is about 8-10 feet in diameter. The outer ring of the circle is in brown stone bordered in gold. Gold stars are equally spaced throughout the ring. At the top of the ring (when facing the intersection and back to the Old State House) are the words "Site of the Boston Massacre." The words "March 5, 1776" are along the bottom of the circle. The inner rings are composed of gray cobblestones, intersected by 13 lines of gray cobblestones. At the very center of the circle is a gray circular stone with a star imprinted on it.
Built in 1807, the Charles Street Meeting House served generations of worshippers both as a Baptist church and later as an African Methodist Episcopal church. Throughout its history, the Charles Street Meeting House acted as a space for social activism.
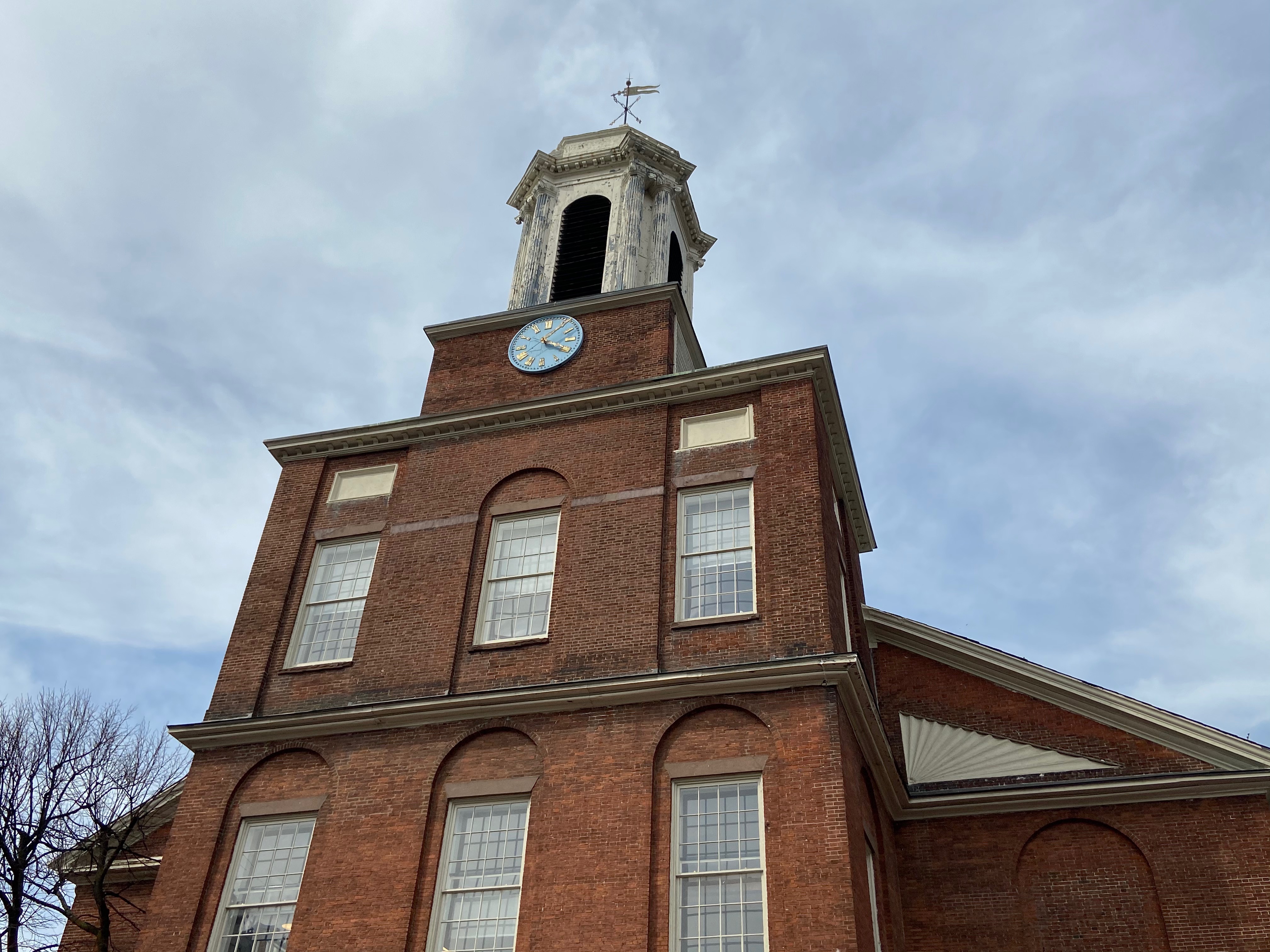
- The Charles Street Meeting House, on the corner of Charles Street and Mt. Vernon Street, is a red brick building approximately four stories tall. On the first floor facing Mt. Vernon Street there are concrete steps going up to three wooden doors. Above the inset on the second floor is a glass paned window with white trim. The window is within an inset about three inches into the building which goes down to the ground level. The center doors are larger than the doors on the left and the right side. All doors are within an arch, with white trim and a half-arched glass-pane window bother them. Above the doors are three equally spaced glass pane windows with white trim. The windows are within an inset about three inches into the building. Above the windows, separating the second and third floor, is a light-colored gutter. There are three additional equally spaced windows on the third floor with white trim. The middle window has an identical arched inset as the second floor, but the windows to the left and right both have a rectangular inset that spans the length of the third floor. Above these two windows is a white concrete inset surrounded by brick. There is a gutter separating the third and fourth floor. The fourth floor is much smaller in size and has a blue wooden clock with gold numbers. Above this level is a white, wooden steeple which is at the front of the roof and ends in a curved triangle at the top. The steeple has at least four large arch openings in it with Roman columns at each of the corners. Above the arches is a dome with gold trim and a weathervane. To the right of the first floor facing Mt. Vernon Street is an inset that contains a small courtyard with tables and chairs. There are windows, identical to the ones on the front of the building on the second and third floors. On the side of the building facing Charles Street, the building is two stories, with an angled roof connected halfway up the third floor of the steeple. On the first floor there are five equally spaced identical rectangular glass-pane windows with white trim. Above them on the second floor, there are five equally spaced large arched glass-pane windows with white trim. The Meeting House is surrounded by other red brick buildings on either side.
The Massachusett Tribe has lived with and stewarded the Shawmut Peninsula for thousands of years. When European colonists arrived, they claimed and transformed the landscape. Settlers cut down the three hills of downtown Boston, filled in salt marshes and beaches, and built permanent structures along the shore. This place first became known as Bendall’s Cove, then the Town Dock, and later, Dock Square. Today, parts of historic Dock Square make up Sam Adams Park.
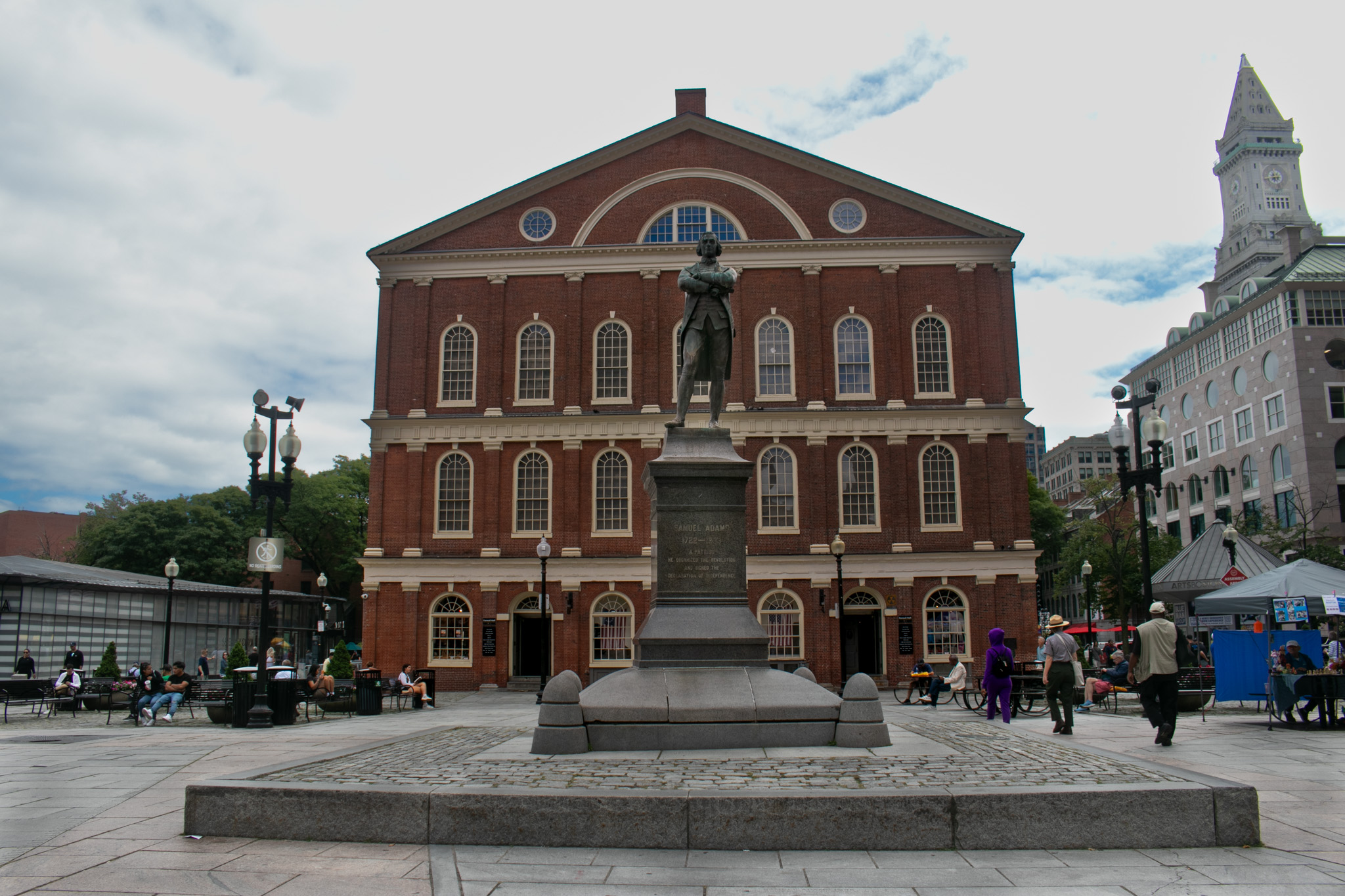
- A paved city square, in front of Faneuil Hall. A large statue of Samuel Adams sits in the center of the square, with planters at each corner. In the stones paving the square, carved lines and marine creatures mark where Boston’s historic shoreline once was. Metal benches provide seating for visitors all around the square.
Home to the National Park Service Freedom Trail Visitor Center, the first floor of Faneuil Hall originally served as a market and still functions as one today. On the second floor, ceremonies, meetings, lectures and protests have enlivened and sometimes disrupted the Great Hall for over 250 years. On the fourth floor is an exhibit of the Ancient and Honorable Artillery Company, the country’s oldest chartered military organization.
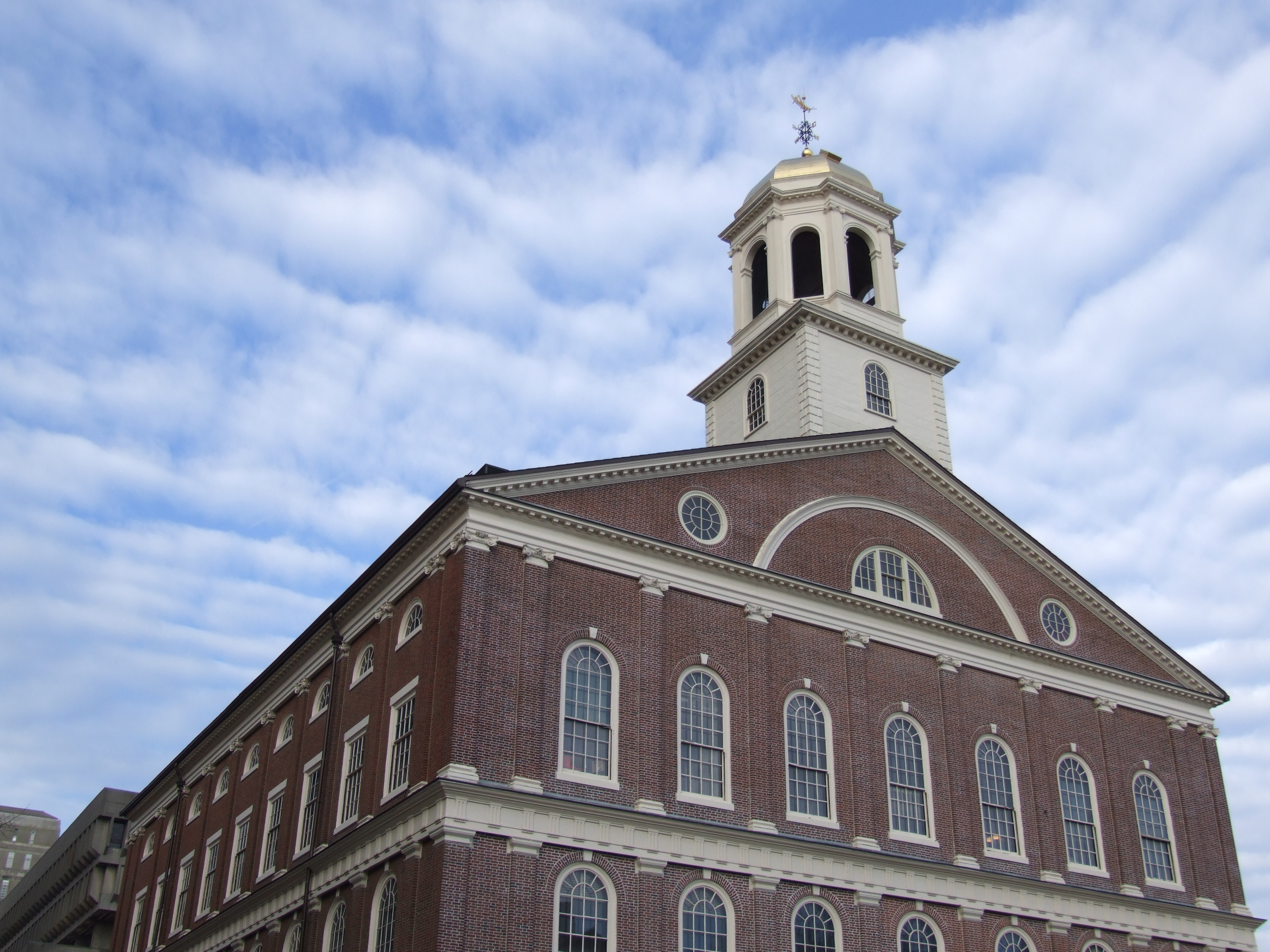
- Faneuil Hall is a three story brick building, with a triangular pediment on top of those three stories, an A-Frame roof, and a white wooden cupola on the top of the building on the eastern side. The floor-plan is rectangular in shape. The east and west faces of the building have seven arch shaped windows on each of the three floors of the building. On the ground floor, double doors are in place of windows in the second, fourth (middle), and sixth spaces. On the north and south sides of the building, there are nine arch shaped windows spaced evenly on the first and second floor. On the third floor each window is rectangular and a semicircular window is above each one a few feet higher. On each floor and each face of the building, there are bricks protruding from the face of the building, on either side of the windows, to look like Doric columns. A small entablature stretches across the building's faces as if to show a separation of the three stories. On the pediment in the east or west, a semi-circular window is in the center. The semicircle is no wider than any of the other windows on the lower floors, making it appear quite small on the pediment itself. There is white molding that frames the semicircle window, separated from the window by the bricks of the pediment. There are two circular windows on either side of this framing, nestled into the corners of the pediment, sitting above the second arched window from either side on the floors below it. The cupola is painted white and made of wood. The top of the cupola is gilt. A large grasshopper weather vane is on top of the cupola. On the pitch of the roof on the north and south sides there are five evenly spaced circular dormer windows protruding from the roof.
George Middleton led the Bucks of America, a local Black militia during the American Revolution. After the war, he became an activist and community leader, helping found the African Society and serving as the 3rd Grand Master of the Prince Hall Masons.
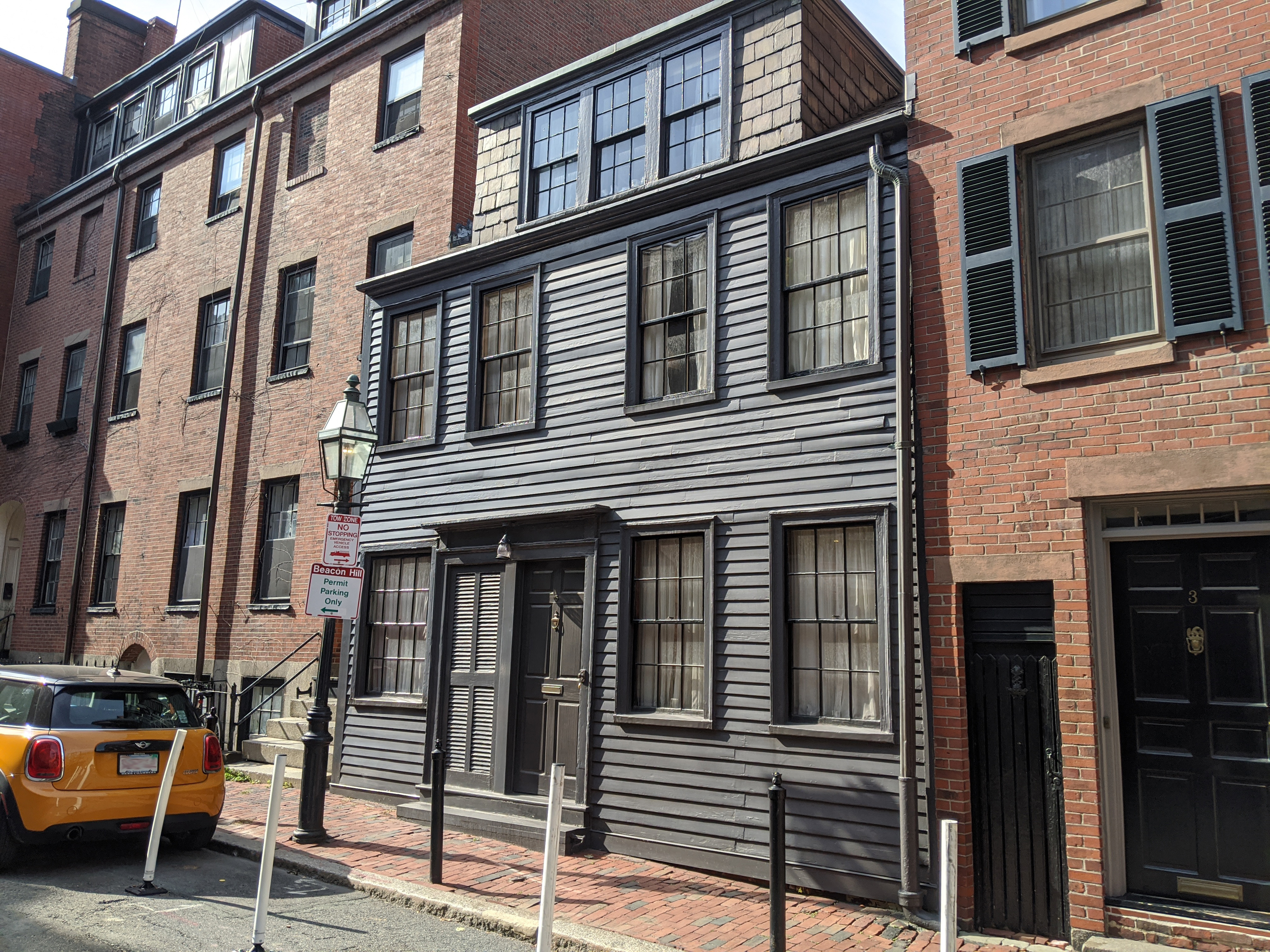
- Three story wood building nestled in between two sets of brick townhouses on Pinckney Street. The facade has horizontal wood siding and the entirety of the house has been painted a dark blue-gray color. The first floor has a double doorway at the top of two short stairs. The right doorway has a door with a gold mail slot and knocker, the left doorway does not appear functional and has shutters on it. Above the doorway is a small glass lantern. To the right of the doorway are two paned windows with 12 panes each. There is one similar window to the left of the doorway. The second floor has a set of four similar windows, with a bigger space between the second and third windows. The third floor is a dormer, or a roof structure that project vertically from a sloping roof, that contains three glass-paned windows. The dormer has wood shingles as its siding.
While residing at 62 Pinckney Street, George and Susan Hillard assisted freedom seekers. They notably hid Ellen Craft in their home when slave catchers sought to arrest her and her husband, William.
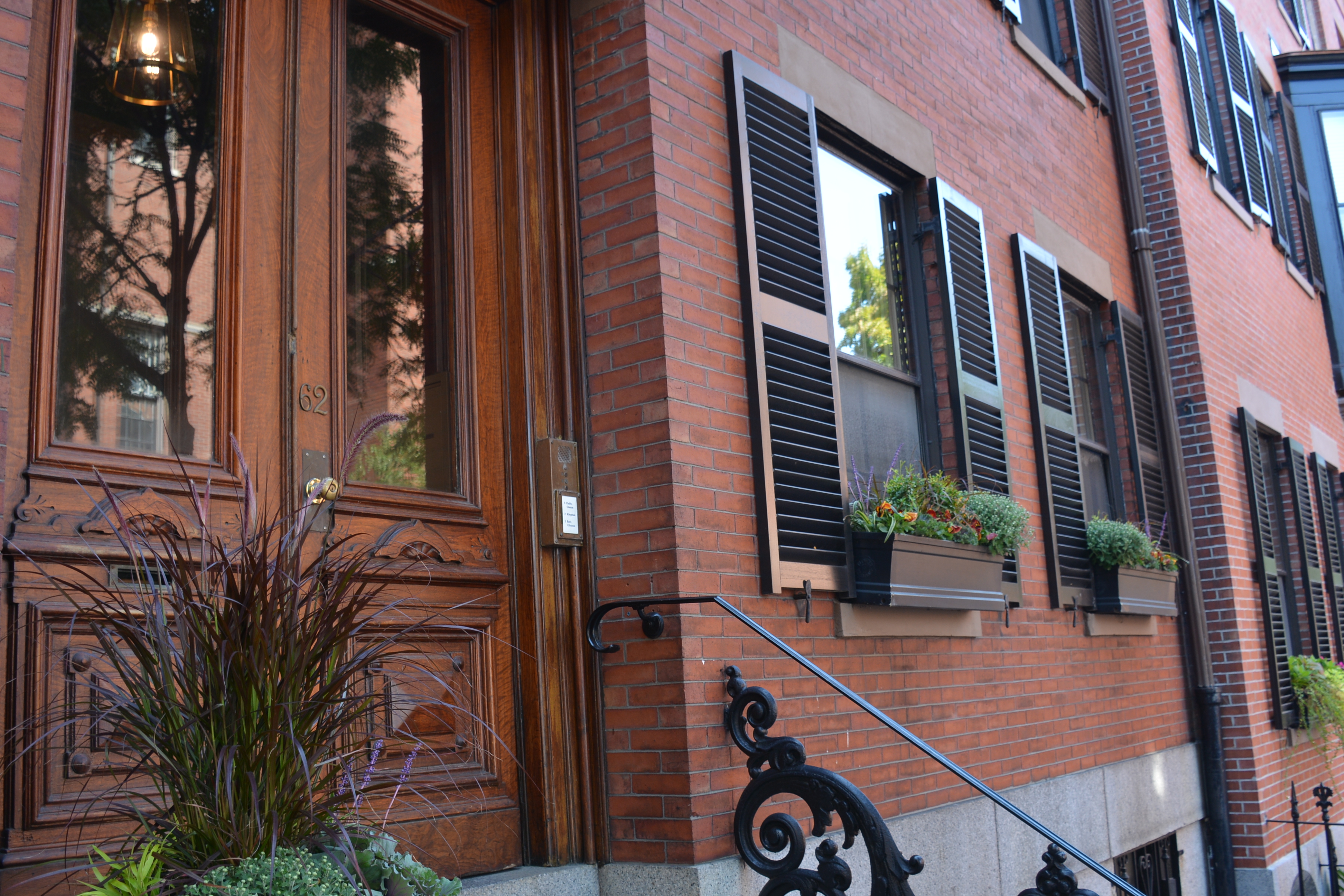
- Four-story brick townhouse with two short staircases next to each other in the center of the building. Left doorway leads to 60 Pinckney Street, right doorway leads to 62 Pinckney Street. First floor has two windows with planters on each side next to the doorways. Remaining floors have six windows with black shutters, with the second floor having one bay window as the 3rd window from the left.
A prominent clothing dealer and community activist, John Coburn served as treasurer of the New England Freedom Association and co-founded the Massasoit Guards, a Black military company in 1850s Boston.
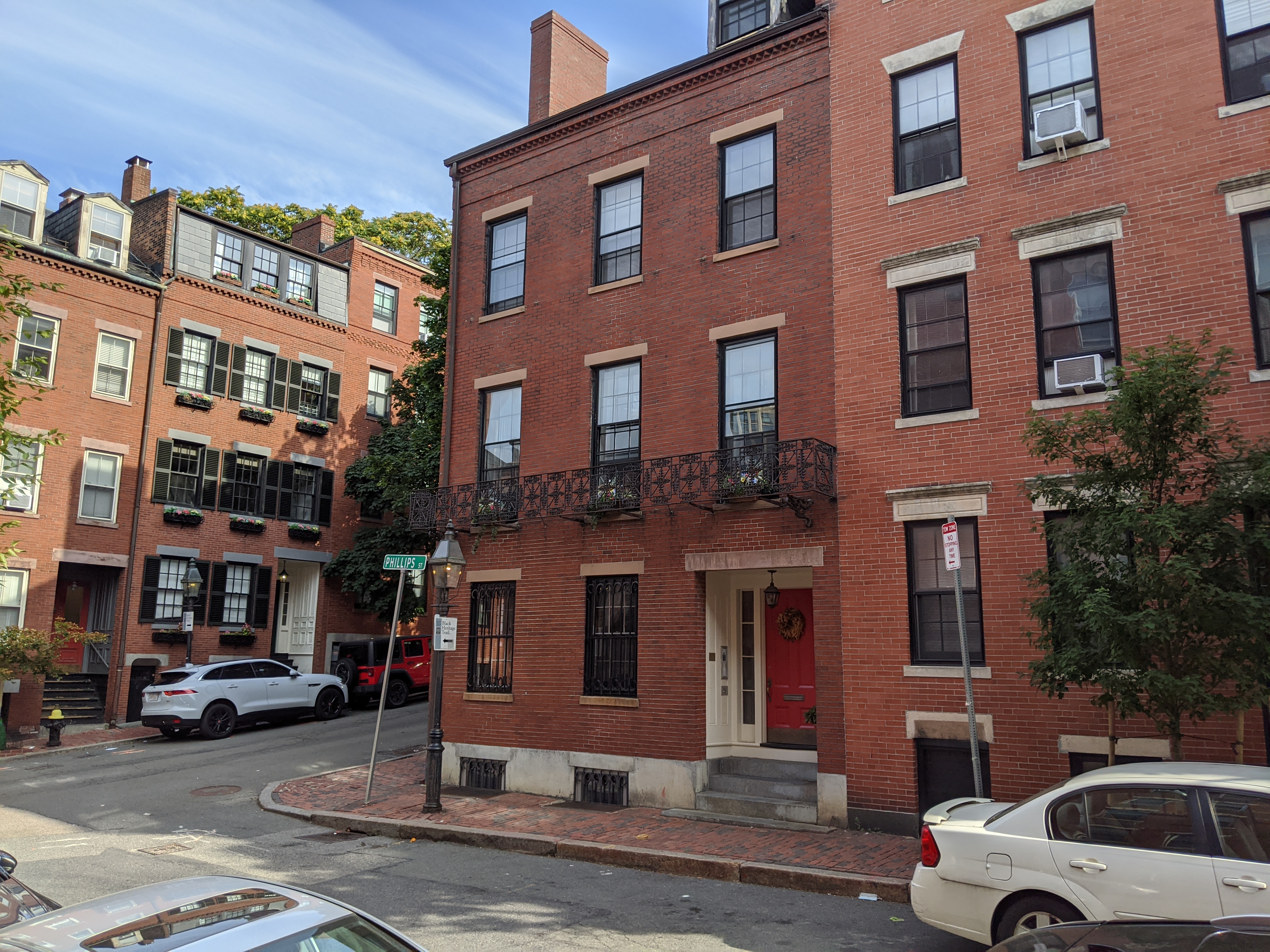
- The John Coburn house sits on the corner of Phillips and Irving Streets with buildings on the other two sides of the building. It is a five-story brick building that includes a basement or lower level. The entrance to the building is on the North side of the building, facing Phillips Street. The bottom couple feet of the building are constructed of stone. There are two small horizontal windows along the ground with grates in front of them for the lower floor. The first floor includes the entrances which is on the right side of building. Four stairs lead up to a red door with a white frame in a small alcove. Seasonal decorations are usually on the door. Two windows are to the left of the entrance, each with metal grates over them. Thin granite rectangles outline the top and bottom of the windows. There are three windows across the second floor that are grid-paned. A black metallic ornamental balcony spans across the three windows. It has a repeated circle design with a cross shape in the middle of the circle. A thin granite rectangle borders the tops of the windows. The third floor also has three windows that are grid-paned with thin granite rectangles outlining the top of the windows. It has a dark shingled roof. On the far right, there is a dormer with a window. The East side of the building that faces Irving Street is mostly brick. No windows are visible for the lower level as the building sits on a hill and the street slants up. For the first three levels there are two windows, one on the far right and one on the far left sides of the wall. On the top level there are two small grid-paned windows side by side. The brick extends above the window and the roof to form a two-horn shape that is a few feet deep.
A leading community activist and entrepreneur, John J. Smith operated a barbershop that became an important center for abolitionist activity. He and his wife Georgiana also participated in the equal school rights movement in the 1850s.

- A large, four-story brick townhouse situated on Pinckney Street and attached to brick townhouses on either side. The house sits on a downward slope; there are two half-windows on the basement level that can be seen from the street. The first floor has a single arched doorway leading up from three stairs with a painted black iron railing. The doorway contains a black door surrounded by glass and white decorative around it. To the left of the doorway is one glass window with black trim and black shutters, and to the right are two glass-paned windows with black trim, shutters, and planters. The second floor has a large white bay window with a slanted roof and white edging. The windows have black trim. To the left of the bay window are two smaller glass-paned windows with black shutters. The third level has four equally spaced windows with black shutters. The fourth story has three awkwardly spaced windows with black shutters (two on the left are closer together). A black fire escape walkway goes along the fourth level of windows across to the buildings on either side. A single rain gutter runs down in between the first and second windows from the left from the fourth story to the first.
The Hilton House on Joy Street, formerly 12 Belknap Street, served as the home of several Black Bostonians, including community activists and at least two known Underground Railroad operatives.
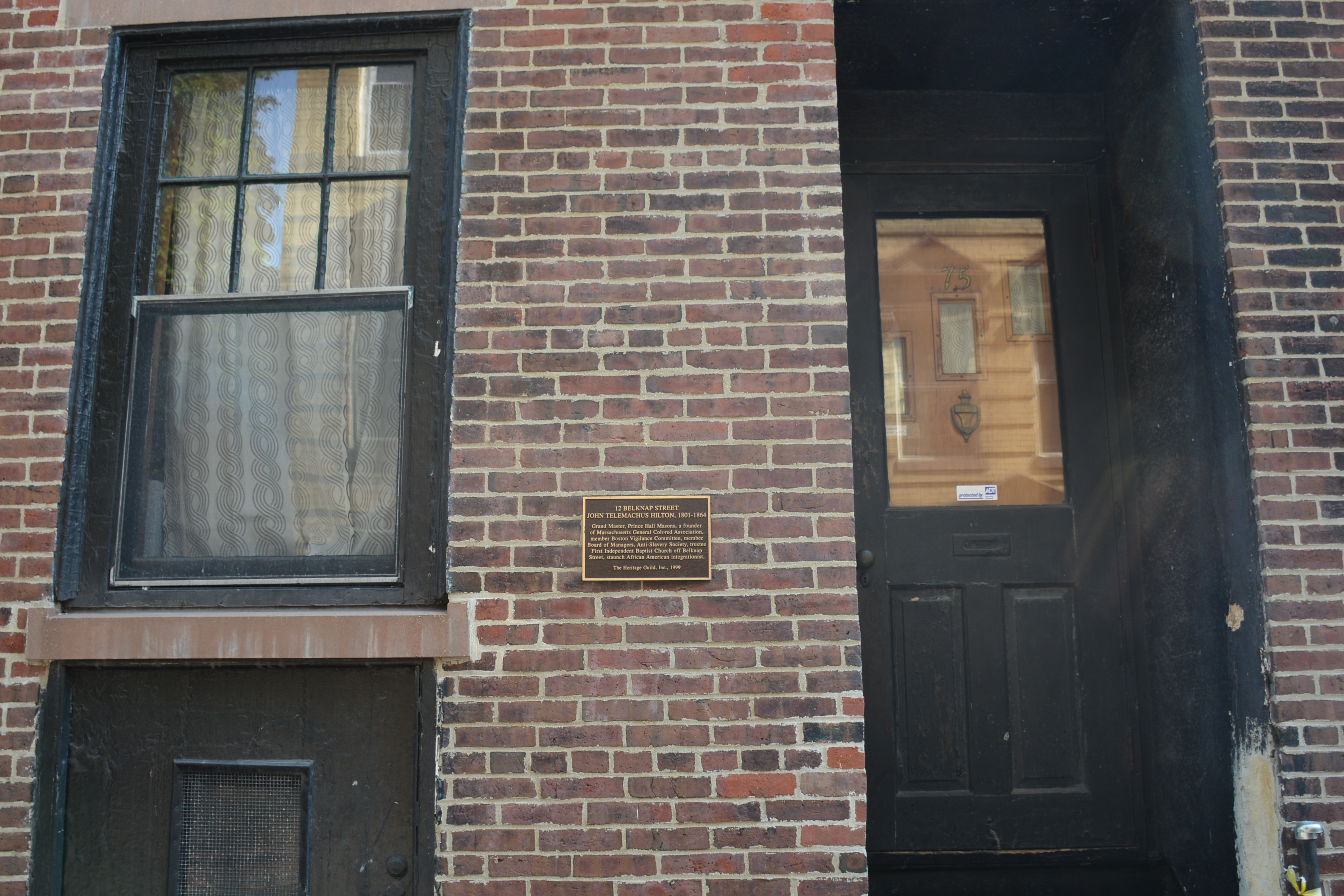
Lewis and Harriet Hayden established their home as the most active Underground Railroad safe house in Boston, sheltering scores of documented freedom seekers including William and Ellen Craft.

- The Lewis and Harriet Hayden house at 66 Phillips Street is a three-story red-brick townhouse. The second and third stories each have three glass-pane windows. All of the windows are spaced apart evenly - with the center window of each story directly in the center of the building. There are two windows with planters on the bottom floor, placed directly underneath the center windows and right windows (if you are looking at the building) on the two floors above it. All of these windows have green shutters. When looking at the building, one can see on the left-hand side of the home, directly under the windows on the far left of the second and third stories, is an entry way. There is a white frame holding up a glass arch and entryway, also framed in white. After passing through this initial frame one would approach a green door. In between the entryway and the center window on the first floor, there is a plaque which reads “Home of LEWIS HAYDEN 1822-1889. Fugitive slave-Leading Abolitionist-Prince Hall Mason-Rescuer of Shadrach, Member of the General Court Messenger to the Secretary of the State. A meeting place of abolitionists and a station on the Underground Railroad. The Heritage Guild, INC.”
Long Wharf, located at the foot of State Street in Boston, is significant for its association with the early mercantile history of the United States. From the construction of Long Wharf in 1710-21 until 1756, Boston served as the largest colonial American port and was surpassed by only New York and Philadelphia during the rest of the 1700s. It also played a role in early military history, as well as in Boston's abolition history.
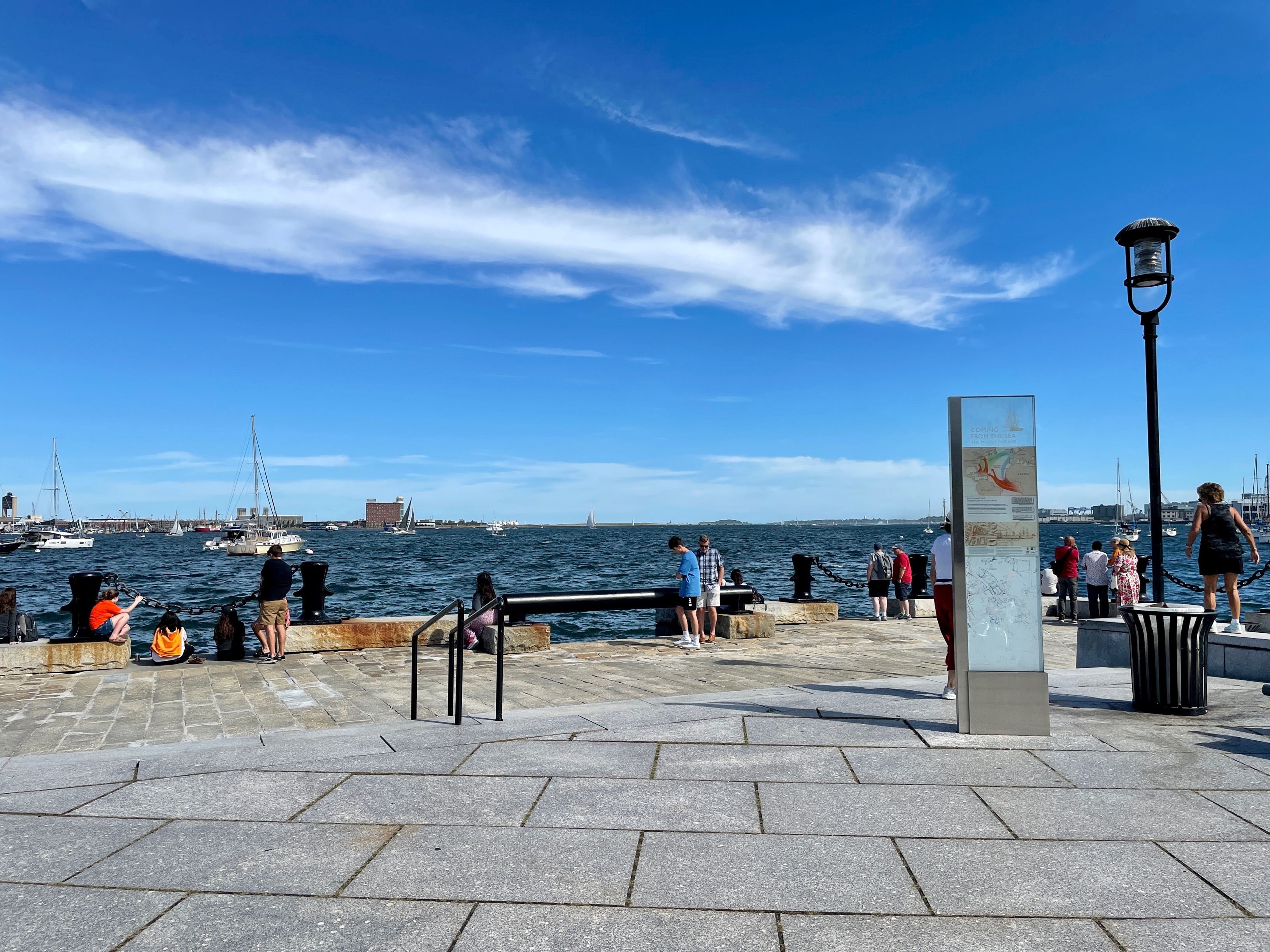
- The edge of a long wharf with the sidewalk of stone and granite. The main plaza area has a big compass star in the ground using white, black, and brown granite. A tall flagpole holds two flags, the Massachusetts State flag and the Massachusetts Nautical flag. The edge of the water and big slabs of granite that people can sit on, as well as nautical chain fencing. A glass and steel marker stands as a tall pillar with content recognizing the Middle Passage.
Slave catcher Marshall Asa Butman stationed himself on this bridge in hopes of catching freedom seeker John Jackson while he walked to work.
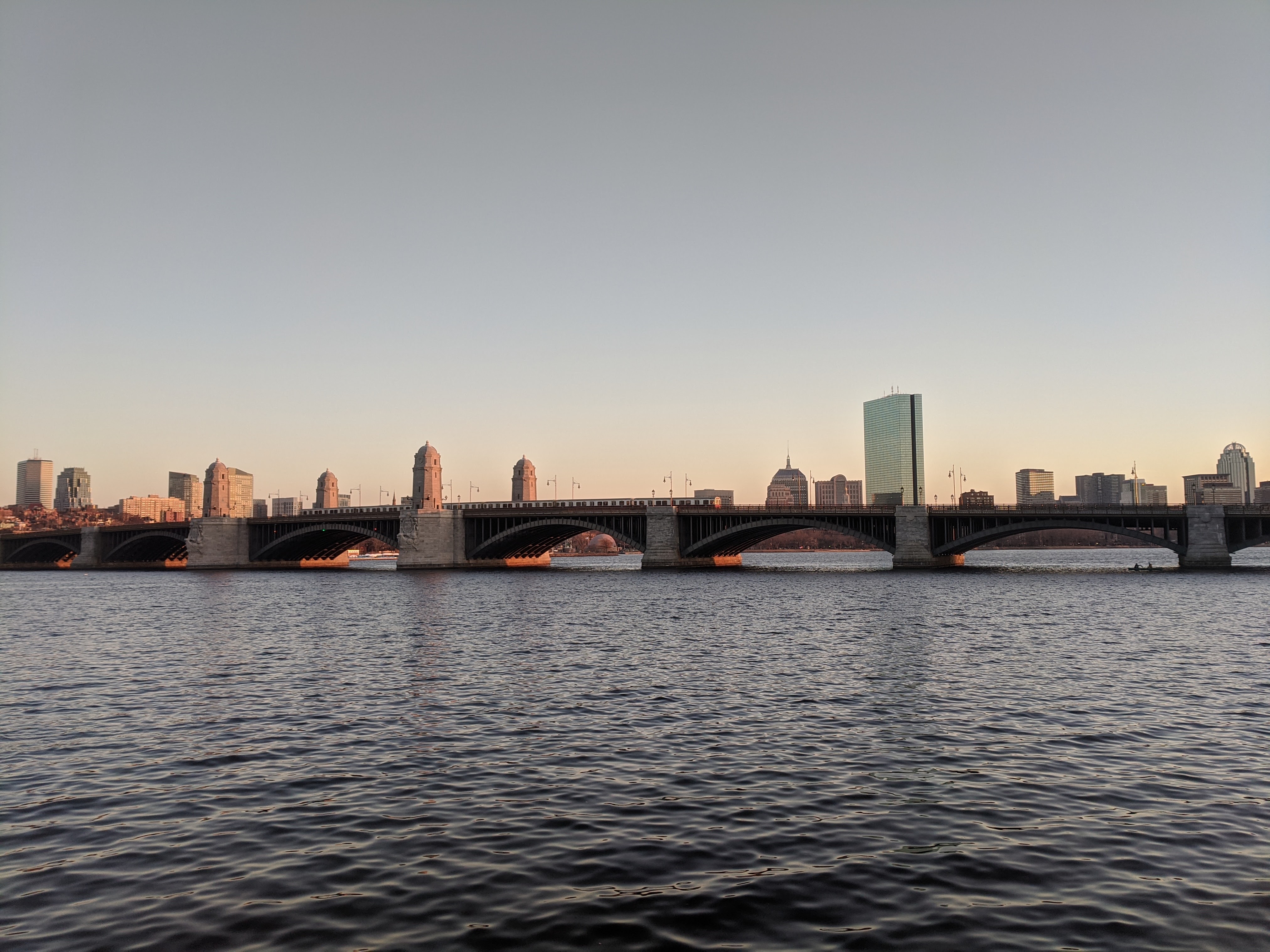
As one of the Boston Harbor Islands, Lovells Island has ties to the 1858 escape of Philip Smith on the Maritime Underground Railroad.
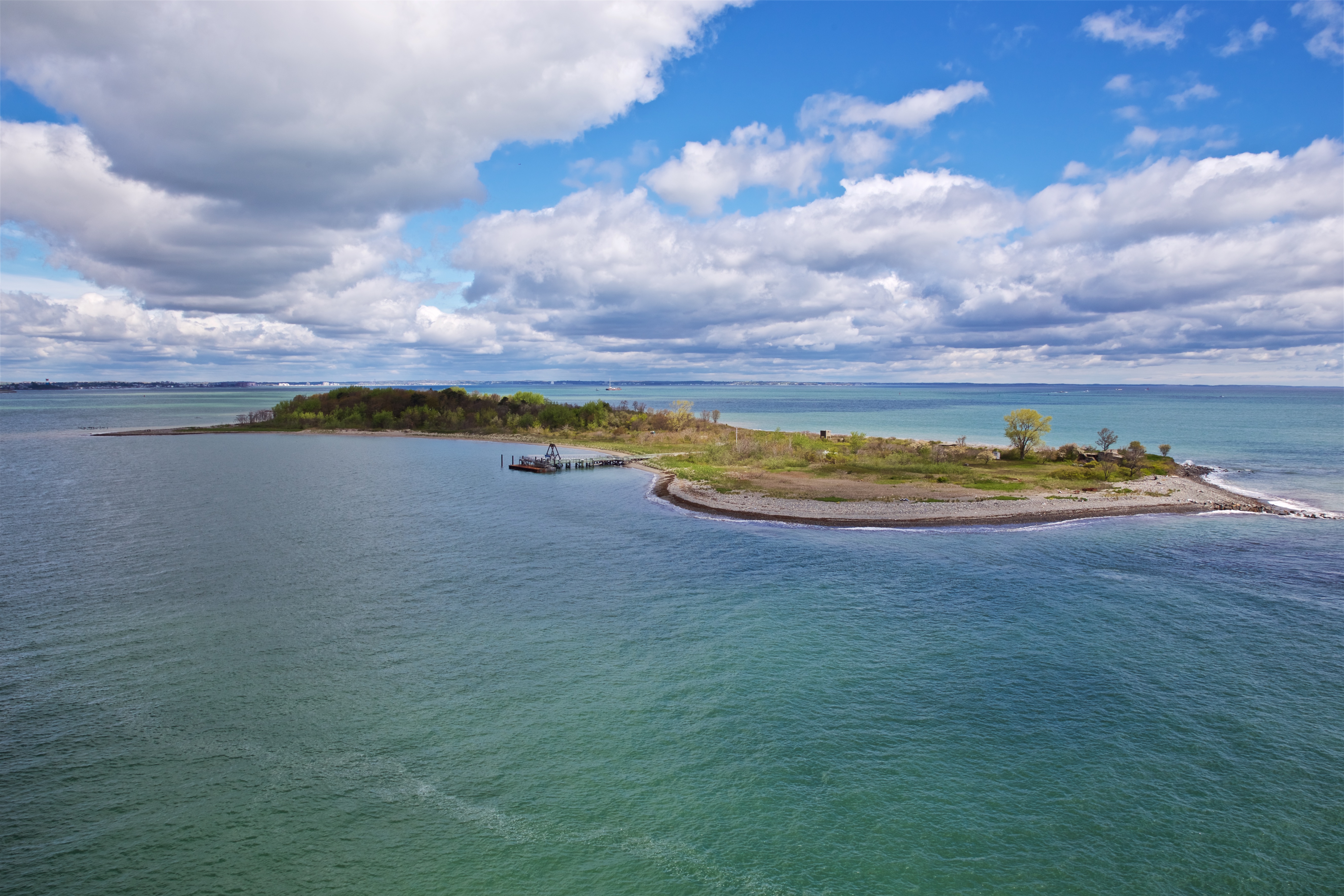
Abolitionists gathered at this chapel on June 4, 1841 to establish the first Boston Vigilance Committee.
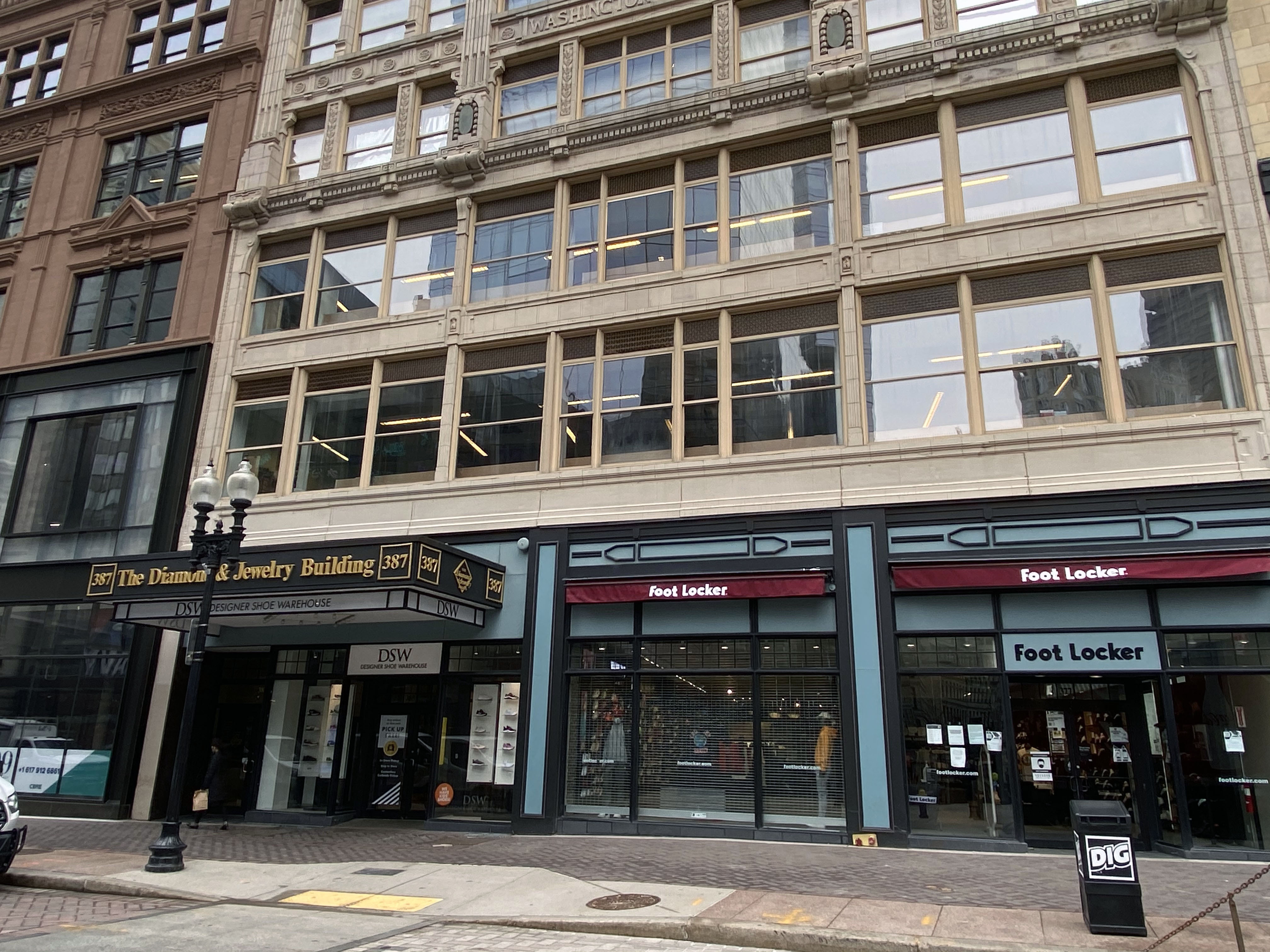
With its gold dome clearly visible atop Beacon Hill, the Massachusetts State House is home to the State Senate, House of Representatives, and the Governor’s office. Construction of the State House completed in 1798. Inside, murals, statues and governors’ portraits illustrate the state’s history.
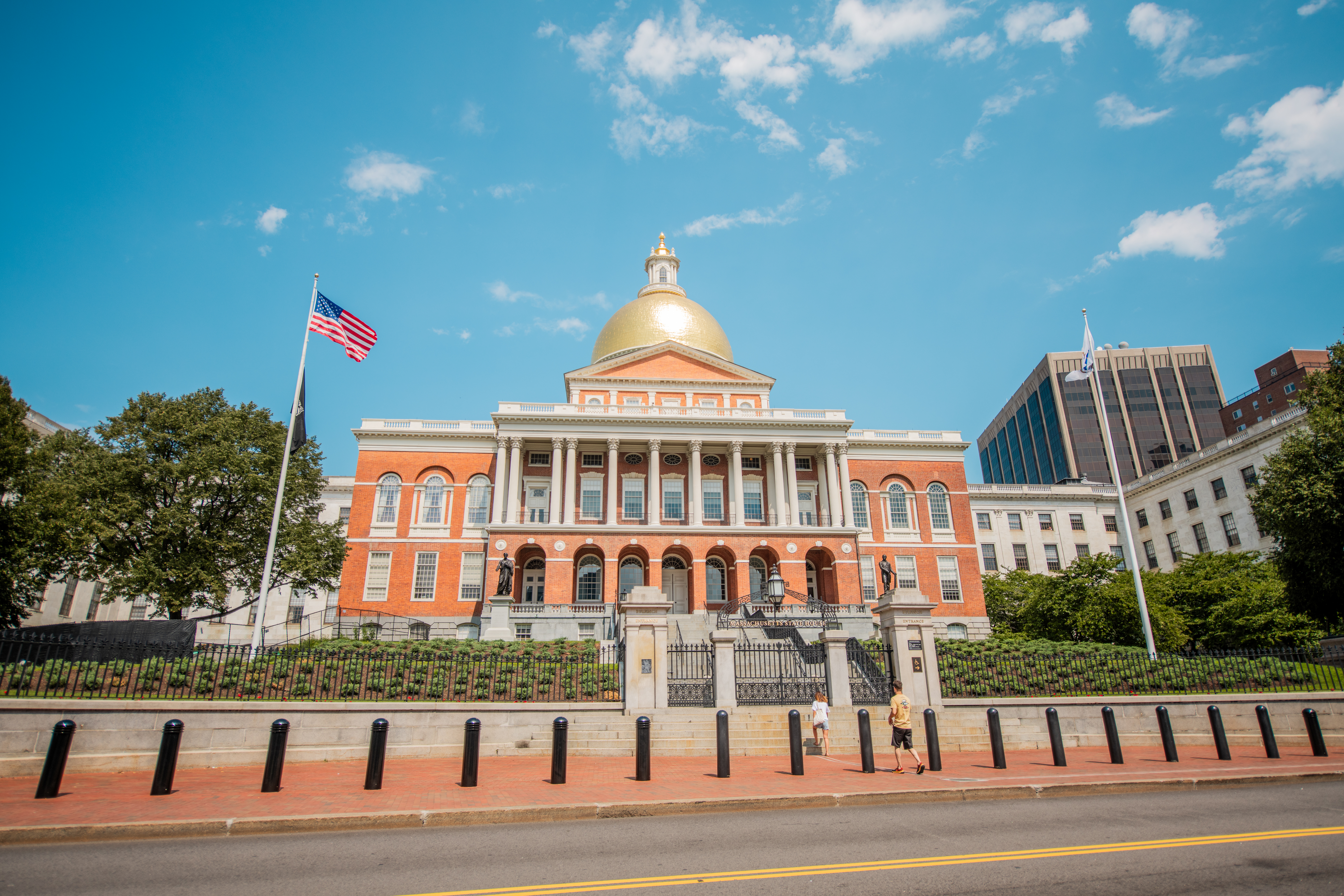
- The primary central structure is a red brick, federal style building with two main stories. A smaller third story, which is approximately one third of the length of the bottom two stories rests immediately in the center of the building. This smaller third story provides a base for a brick pediment, outlined in a white trim, which provides the base for an immense gold dome. On top of the dome rests a small cupola, which appears to be made of white wood and adorned with gold decoration. On the top of the cupola is a small pine cone, the state's symbol. Jutting out from the main building is a two-story brick and stone entryway and covered balcony, lined on the first floor with seven brick arches. Each of these arches have a white adornment at the keystone, and thin, white imposts connecting them. The second level is held up by white Corinthian columns, with four main columns at the center, flanked by two sets of two columns on either side. There are five rectangular windows visible in the center facade of the building, evenly spaced, and are framed on either side of this portion of the building by two white doors leading inside. Set back from this bumped out area, along the plane of the main rectangular building, are three sets of windows on either side of the main bump out feature. On the first floor they are rectangular and evenly spaced. Mirroring this placement on the second story are arched windows. On the third floor of this central building feature which has the pediment that supports the immense dome, there are five square windows spaced evenly with white pilasters between them. White marble wings emerge from either flank of this original "core" building. They are three stories tall. They protrude further back from the main building. After they protrude a few hundred feet, a perpendicular rectangle structure in much the same style caps these wings. The building sits back away from Beacon Street, and is secured by a raised stone barrier with an iron fence along the top. There is a main central staircase leading to the primary building that has two large stone pillars on either side and two smaller stone pillars in between to hold up an iron gate that holds a lantern at the center. There are four levels of stairs going up to the main facade and entrance, with green shrubs on either side. Two bronze sculptures stand on stone pillars on either side, closer to the building's entryway. Two flag posts stand on either side of the lawn, one waving the American flag above the POW flag, and the other waving the Massachusetts flag. There are separate side entrances going leading to the other buildings, known as the wings.
Josephine St. Pierre Ruffin's 103 Charles Street home served as the center for the Woman's Era Club of Boston. A primarily Black women's club, the Woman’s Era Club focused on both the intellectual engagement of its members as well as the social needs of its community.
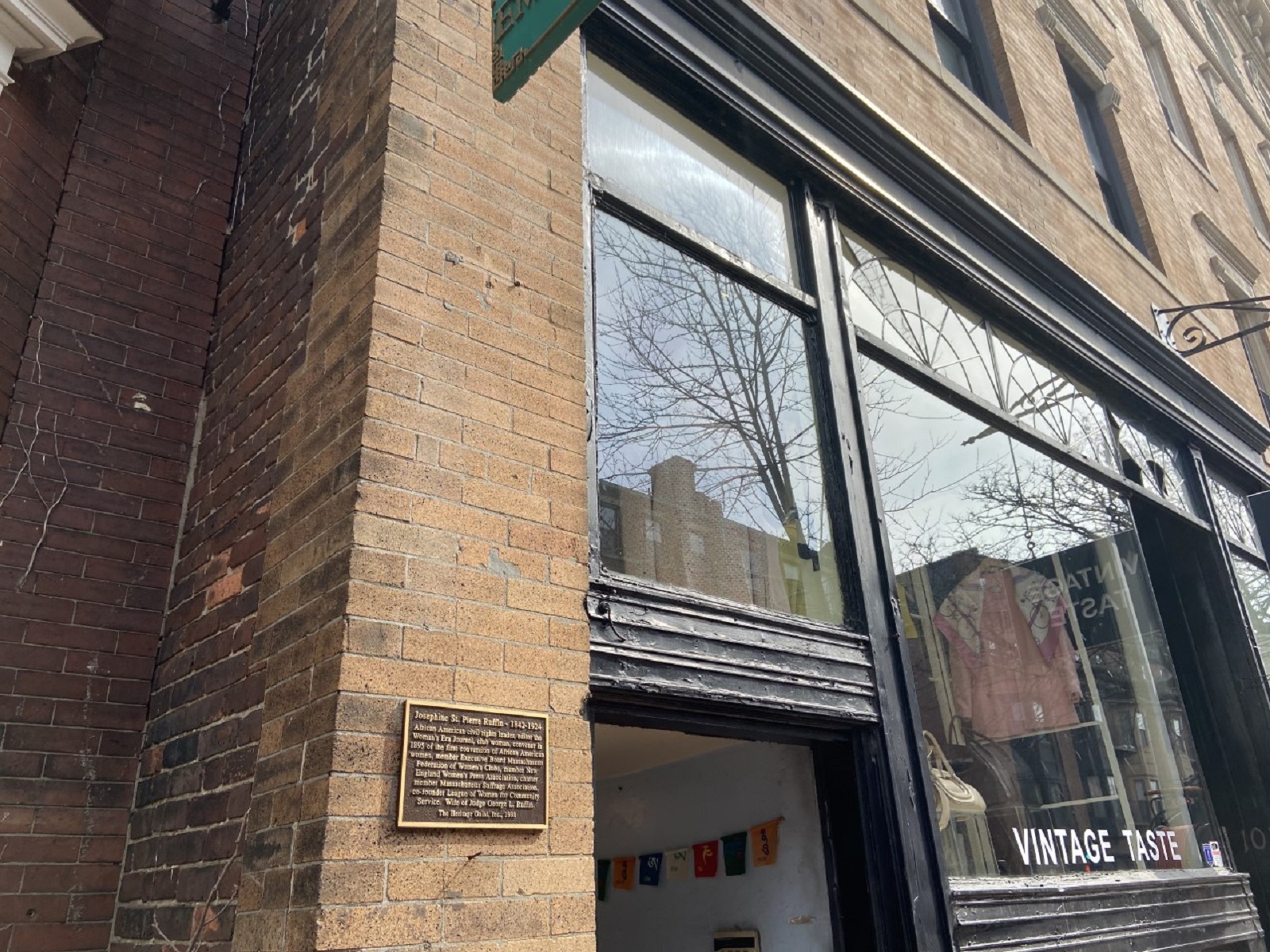
- Four-story building that has tan brick on the first two floors and even lighter-colored brick on the top two floors, which meets a large decorative cornice at the roofline. The first floor has a storefront with large windows and doorways all in black trim. The second through fourth floors each have three windows, that have more increasingly decorative stone trim as it moves upward.
In 1913, a group of about 40 African American women from greater Boston formed an anti-suffrage association at 160 Dartmouth Street.
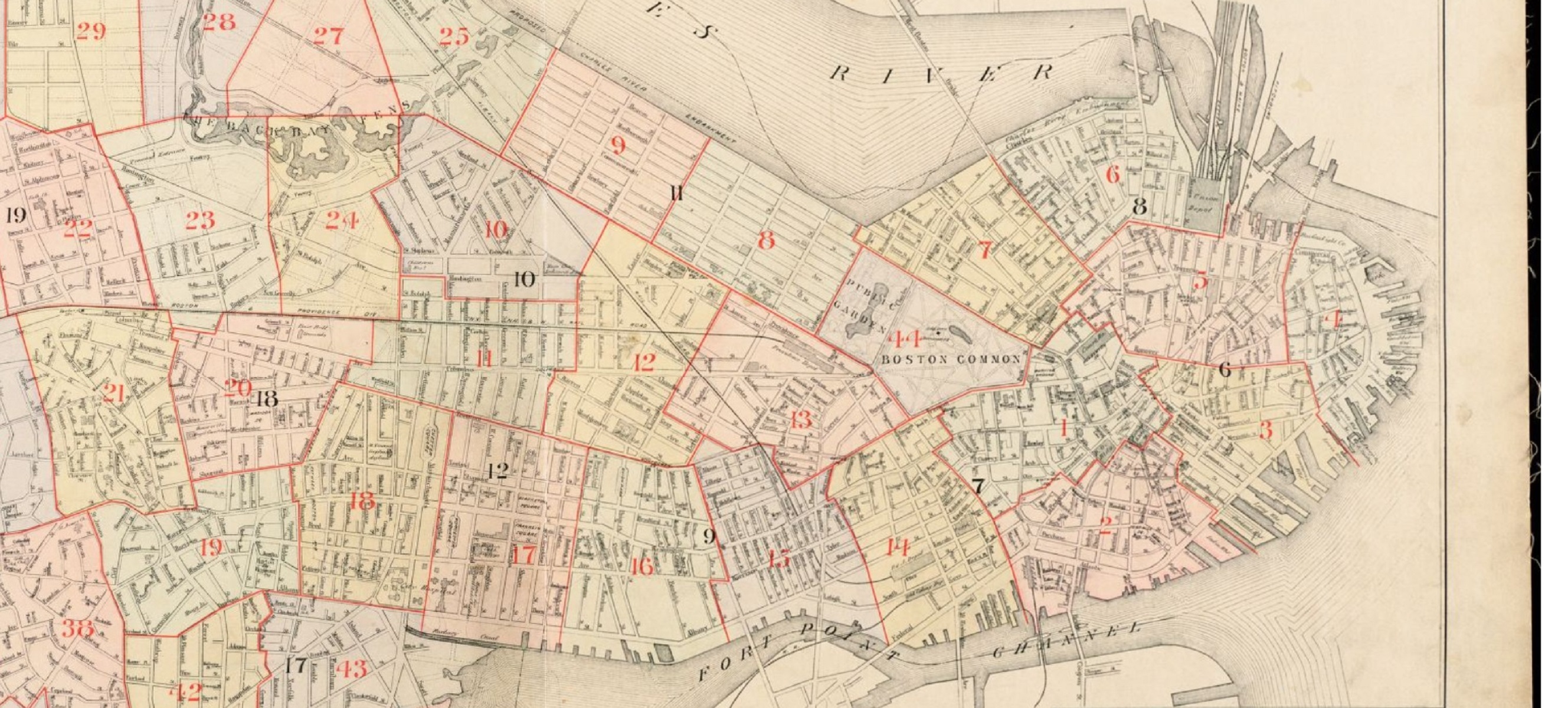
Established in 1737, Old West Church has a long history in Boston. From its time as a church, to its stint as a library from 1896-1961, it has also served as a crucial gathering space for the community and welcomed advocates of social justice.
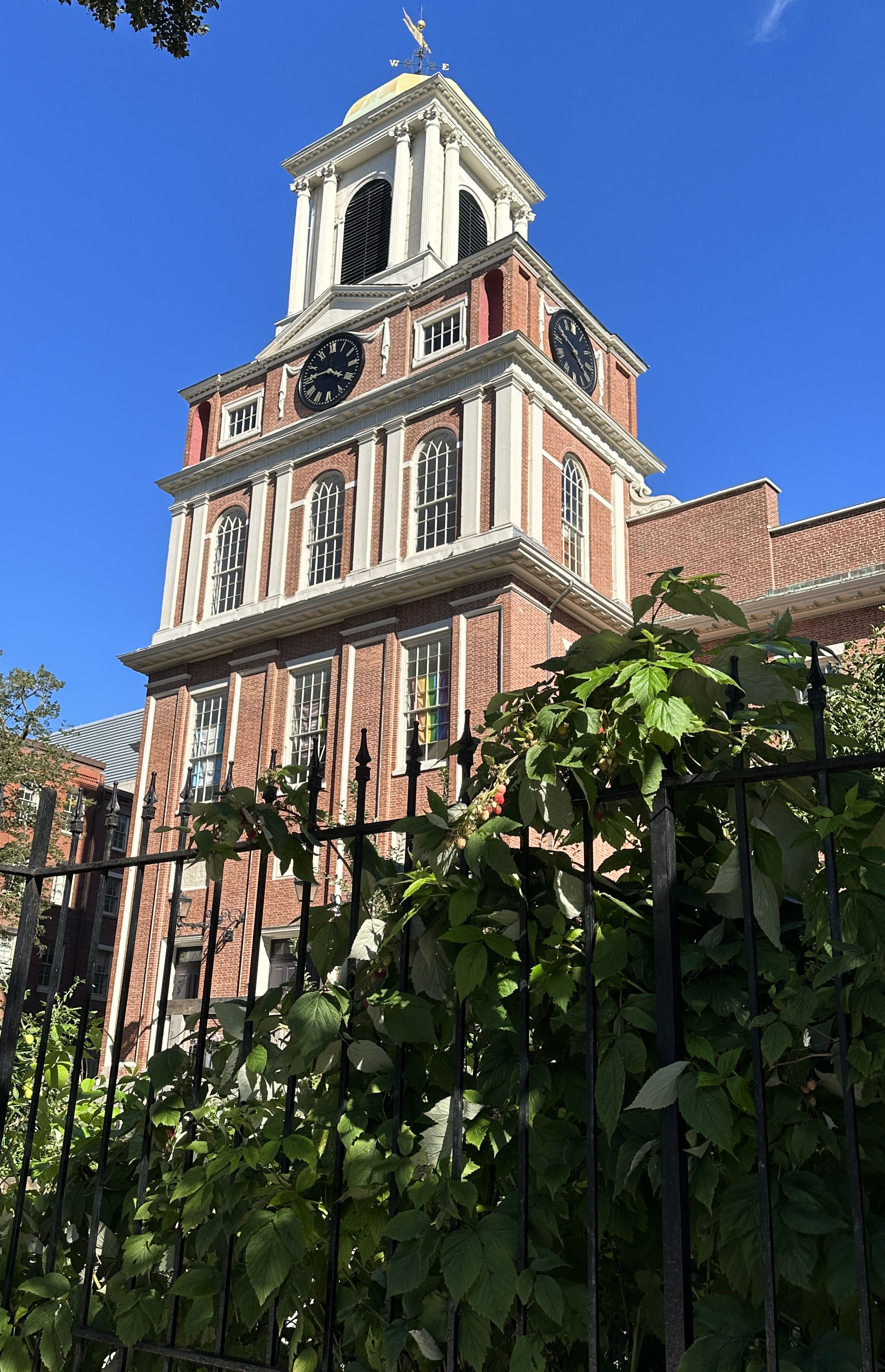
Built in 1824 and considered one of the finest public schools in Boston, the Phillips School educated only white students until 1855 when it became one of the first integrated schools in the city.

- The Phillips School is a four story red brick building with a small tower or cupola on top. The building's structure is shaped like a plus sign and sits on the corner of Pinckney and Anderson Streets. The front of the building faces Anderson Street (East). The center of the building extends outward, forming one portion of the "plus" sign floor plan that would be visible from above. From left to right the front faces of the first story of the building has a black wooden door with a small horizontal grid-paned window above it. Four stairs lead up to these doors. The main entrance is in the protruding portion of the plus is located in the middle of the building on this level and has light colored granite around the entrance. There are five light color granite stairs that lead into the building. The second story has from left to right a large arched window, set within a frame of red brick that is set slightly back from the rest of the front face. In the center of the building there is another large arched window, laying flush with the front face. On the right is another large arched window, set within a frame of red brick that is set slightly back from the rest of the front. The third story has three large rectangular shaped windows, one in the center of each the left and right hand sides of the building, and one centered in the building façade. The protruding center of the front face of the building has small rectangular windows along its' left face, one on each floor. On the top of the building has a pediment made of red brick with a circular window in the center. Just above the pediment rests the cupola, made of white rectangular windows connecting along the edges to eventually create a hexagonal prism shape. The side of the building facing Pinckney Street (South) shows four stories of windows, with small square grid-paned windows at the very bottom of the building where grey granite is visible. On the first floor are three grid-paned windows. The top of the windows have a granite stone border. The second floor has three arched windows side by side set within a frame of red brick that is set slightly back. The third floor has another set of three grid-paned windows. This side of the plus oriented building also has a brick pediment outlined in black.
This memorial commemorates one of the first Black regiments to serve in the Civil War.
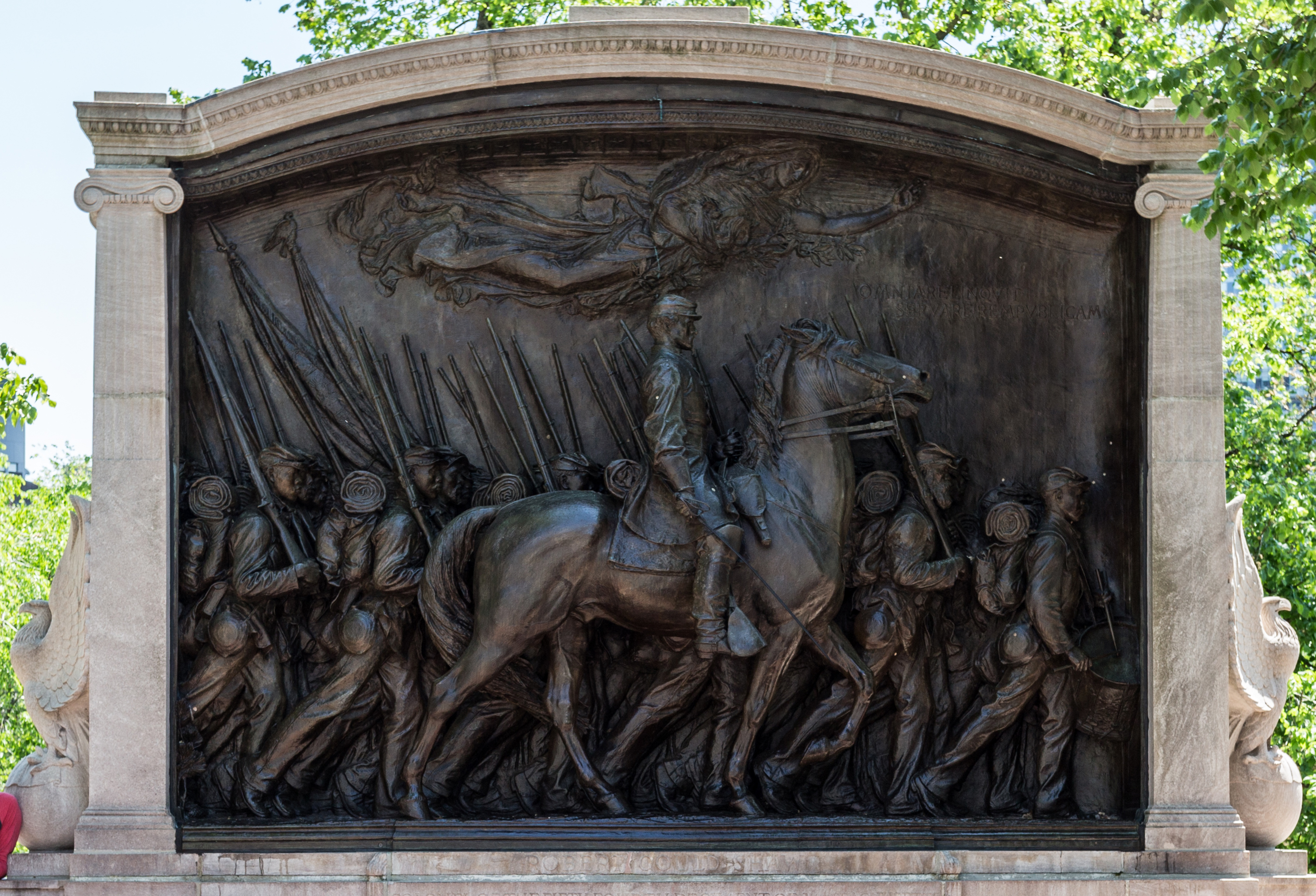
- Robert Gould Shaw 54th Regiment Memorial is made of bronze and granite. The side of the Memorial facing Beacon Street consists of the bronze relief encased in a granite frame. On either side of the bronze is a column with scrolls at the top (an ionic column). The top granite frame of the monument is slightly arched. The bronze relief fits within this frame and depicts the soldiers of the 54th Regiment in full scale and in varying levels of relief, which means some men in the background are outlined in the bronze, while other men in the foreground are in high relief and 3-D. The color of the monument is dark brown and where the light shines on it, the metal is shiny. Each individual soldier is depicted in a very lifelike manner and is different from the soldier beside or in front of him. From left to right, there are multiple lines of men who are shown as if they are walking together in the background of the sculpture. Each man who is depicted is shown wearing the items of a Civil War soldier: boots, trousers that extend to their ankles, a circular canteen or water bottle attached to their belt at the hip, long sleeve jacket that extends to their wrists, a kepi or cap that sits on the top of their head. The soldiers are all carrying rifles that are braced on their right shoulders in the air. They also all have knapsacks on their backs with a bedroll or sleeping bag on the top of the knapsack and items inside of it. They have blank faces that stare straight ahead of them, portraying them as calm, determined, and stoic. In the highest relief on top of the soldiers is a full size depiction of Colonel Robert Gould Shaw riding a horse that is walking. Colonel Shaw is sitting in a saddle on the horse with his feet in the stirrups. He is wearing boots, long trousers, a long sleeve jacket, and kepi or cap. There is a bedroll located behind the saddle. His right arm is along his side and in his right hand Shaw carries a long sword which is pointed at a downward angel towards the ground. The horse is shown with wide opened eyes and his lips pulled back from his teeth as if to show fear. Above the men is an angel that is floating horizontally. She is part of the back wall of the Memorial, partly in high relief. She is traveling in the same direction as the men. She is dressed in a flowing gown that extends from her shoulders down her body. The dress has many folds and some of the dress is in low relief. The other side of the memorial is visible from the Boston Common. Stairs on either side of the memorial take visitors down to this side of the monument, or up to street level to see the bronze side of the Memorial. The side facing the Common is made out of granite and engraved with text. It is twice the height of the memorial with the top half being the back side of the bronze memorial and the bottom matching the height of the staircase. At the top of the memorial is an eagle with its wings outstretched so that it's body is facing the viewer in high relief. A large round wreath hangs around the eagle's neck so that the eagle's claws rest on the bottom of the wreath. The text "The Fifty Fourth Regiment" is engraved to the left of the eagle and "of Massachusetts Infantry" is engraved to the right. A ribbon is flows below the eagle. Immediately below the eagle is text recognizing the White officers and Black soldiers of the Regiment. Below this text are five rectangular stone slabs that are portrait oriented. The combination of the slabs is the full width of the memorial. On each slab is an engraved wreath. Below these slabs are stone blocks with engraved text. The title of the text states "The Memory of the Just is Blessed" and below are names of the soldiers engraved in the granite. Within the text are three sculpted heads of lions evenly spaced across the width of the memorial. They each have openings in their mouths to shoot water into the fountain on the ground in front of it. The fountain is a thin rectangle against the memorial with a half-circle extending an additional 4-5 feet away from the memorial.
69 Joy Street, formerly 16 Belknap Street, still stands today and it served as the home of two prominent Black Bostonian families: the Putnam and Johnson families.
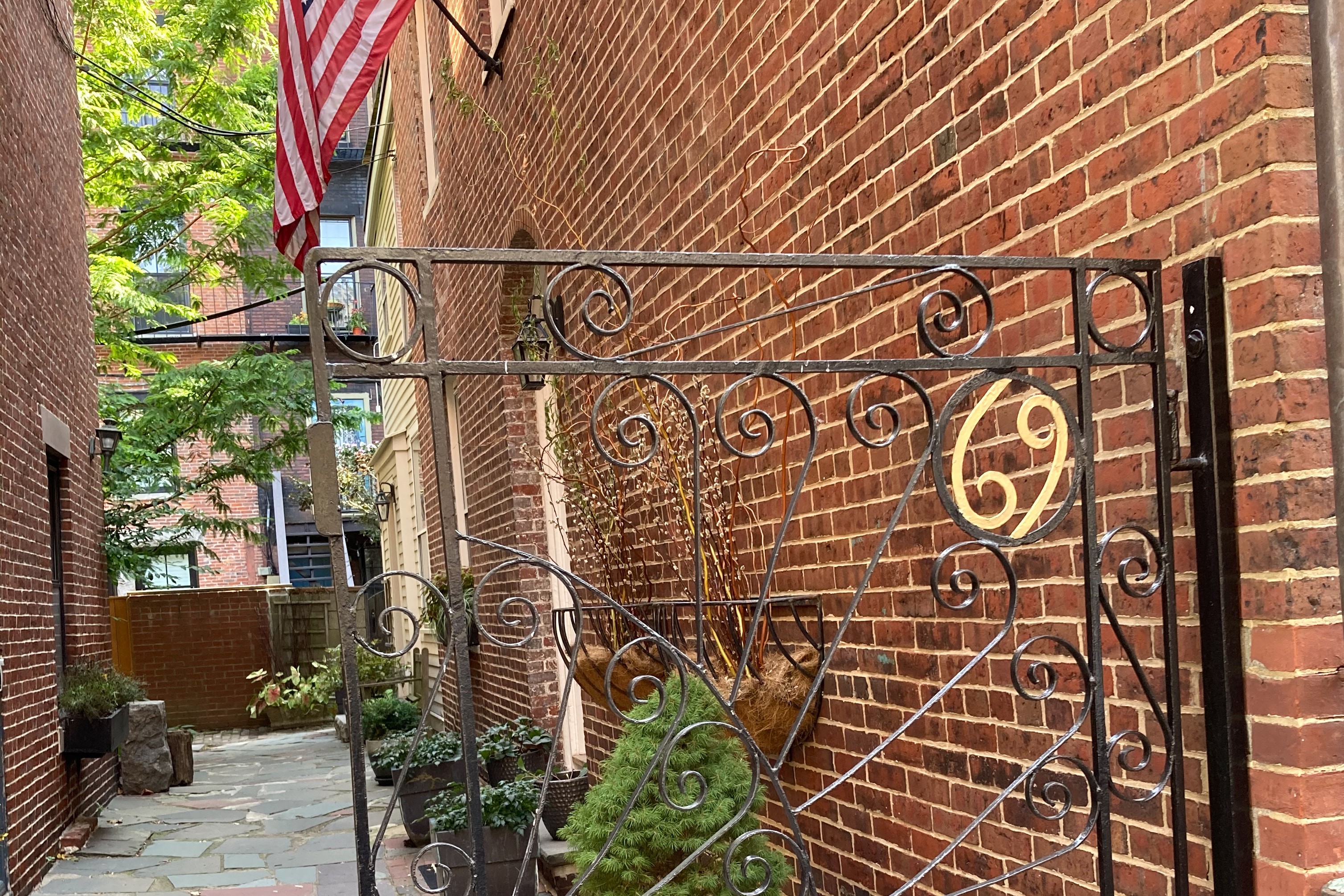
Samuel Gridley Howe and Julie Ward Howe lived at 13 Chestnut Street, on the South Slope of Boston’s Beacon Hill neighborhood.
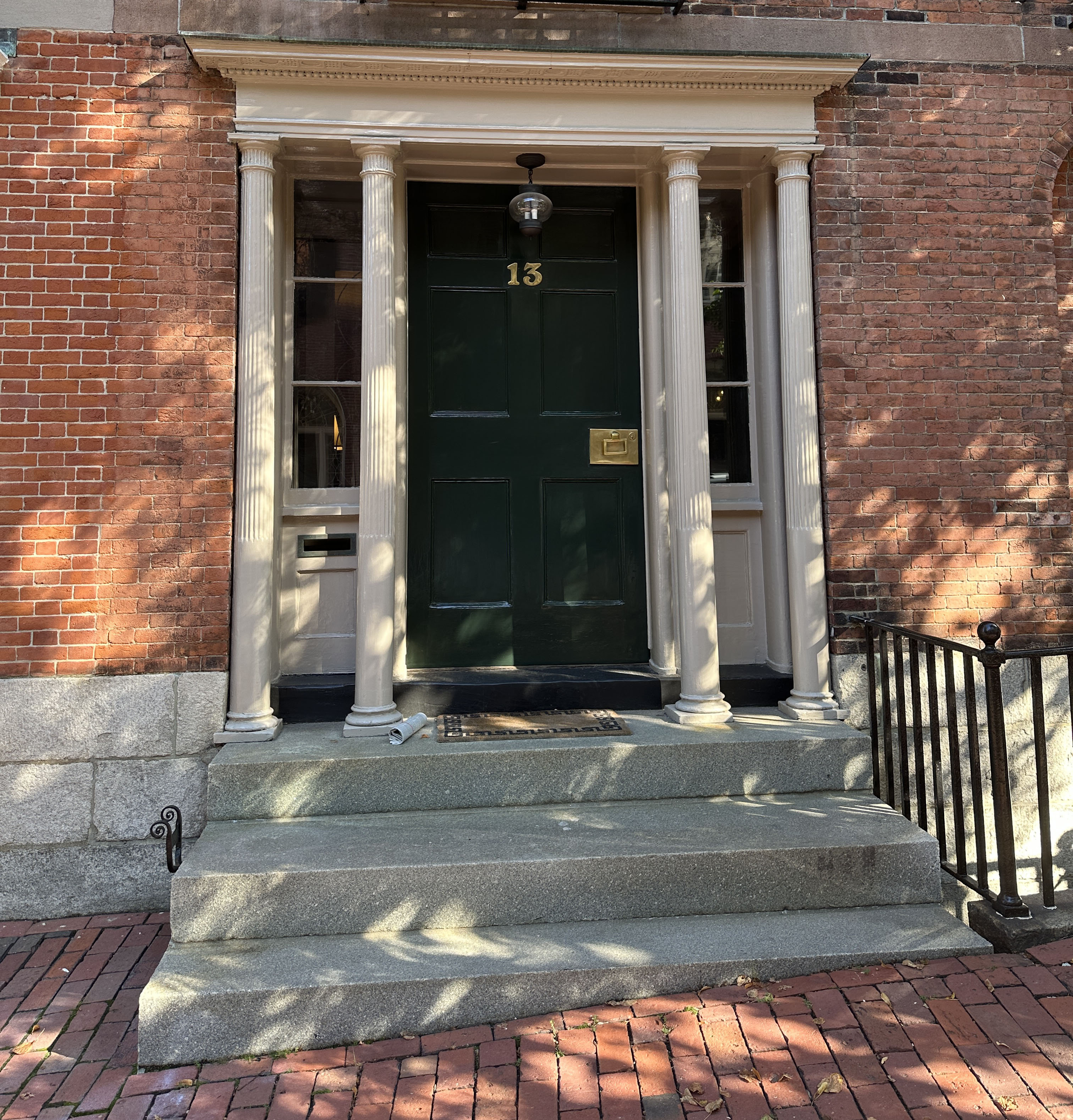
This area once housed Scollay Square, a bustling commercial and entertainment hub that served as an integral part of Boston’s night life.
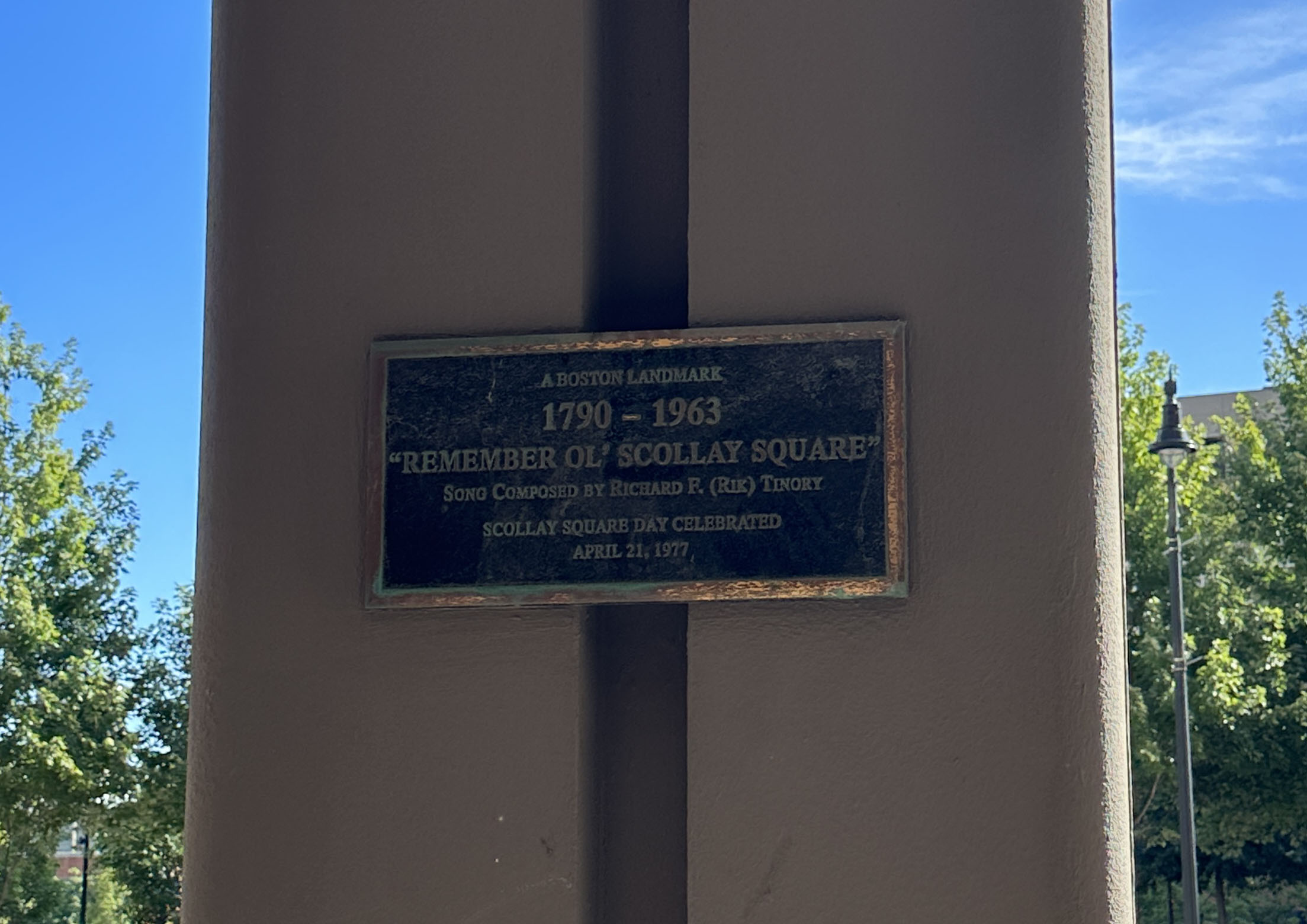
Started as a small group gathering in the 1880s, the Boston Political Class became an effective resource for women learning about civics and political issues.

Clara Vaught, a Black formerly enslaved woman, housed freedom seekers who made their way to Boston in her home.
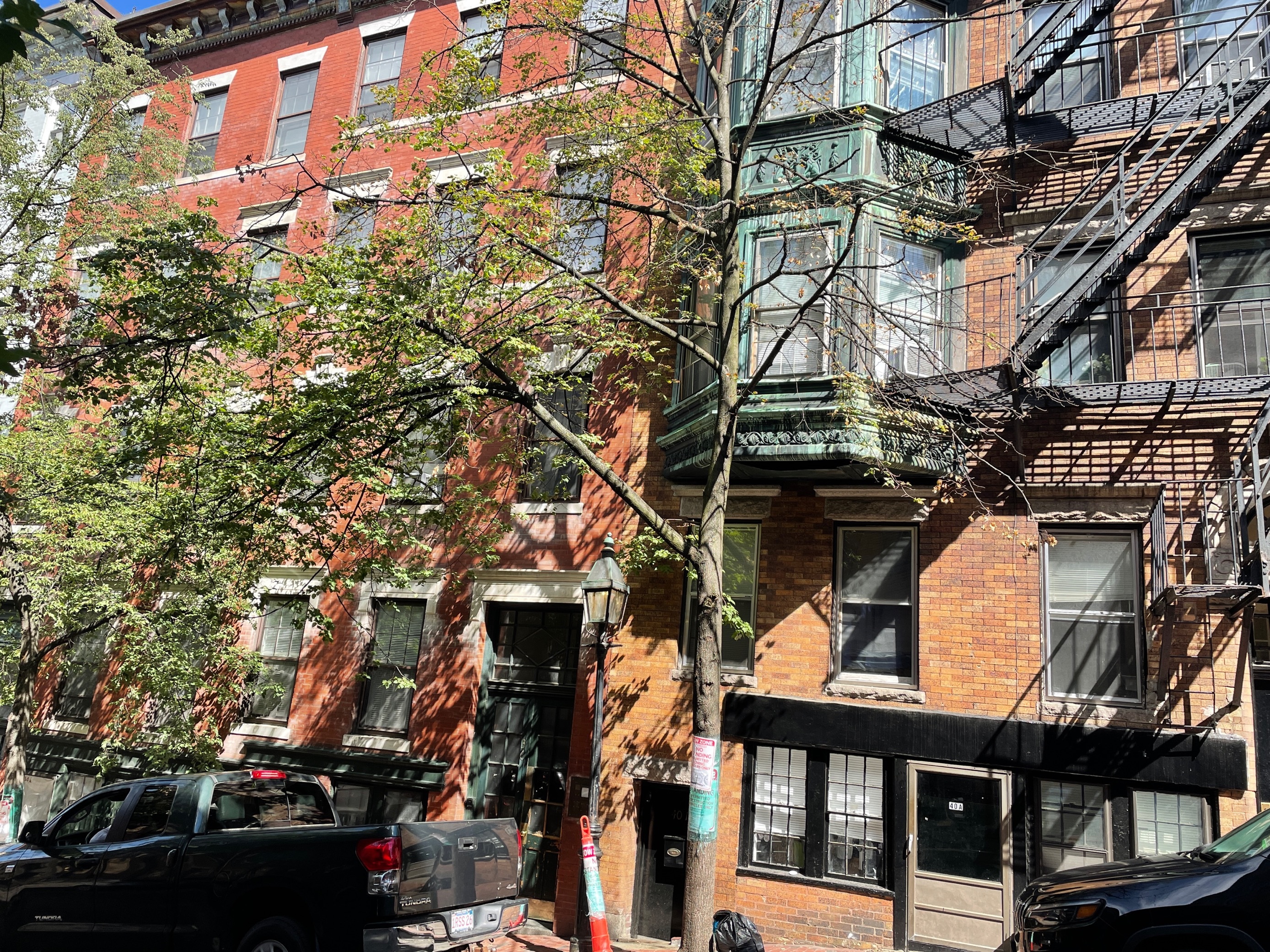
- The general site of the entrance to Sears Place was off Anderson Street, a sloping street in Beacon Hill. In the approximate location of the entrance now stands several brick townhouses with paned windows.
8 Otis Place, the home of abolitionist Dr. Henry Bowditch, served as the first location for the 1846 Vigilance Committee.
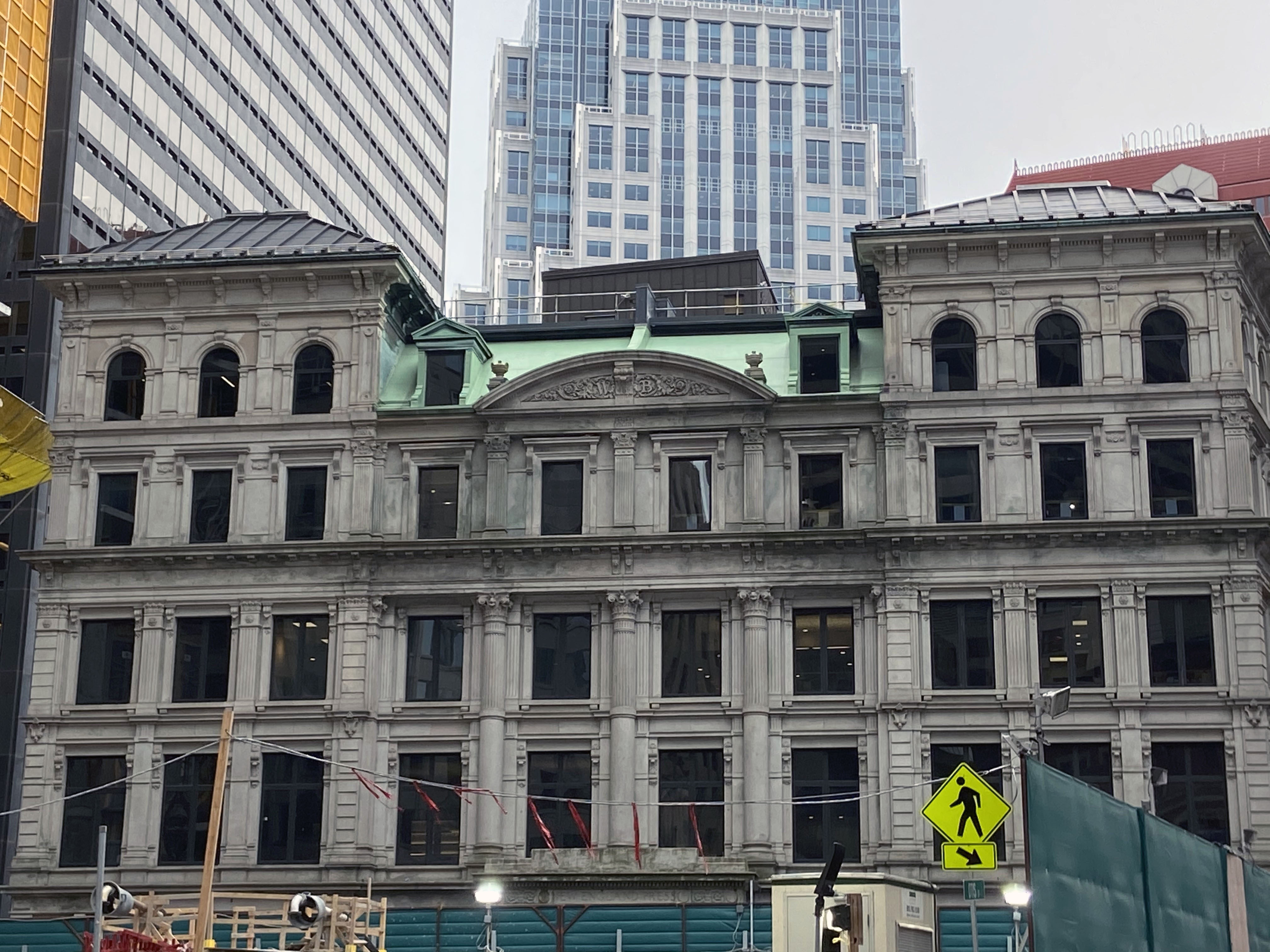
29 Myrtle Street served as the home of Dr. Thomas P. Knox, who aided freedom seekers.
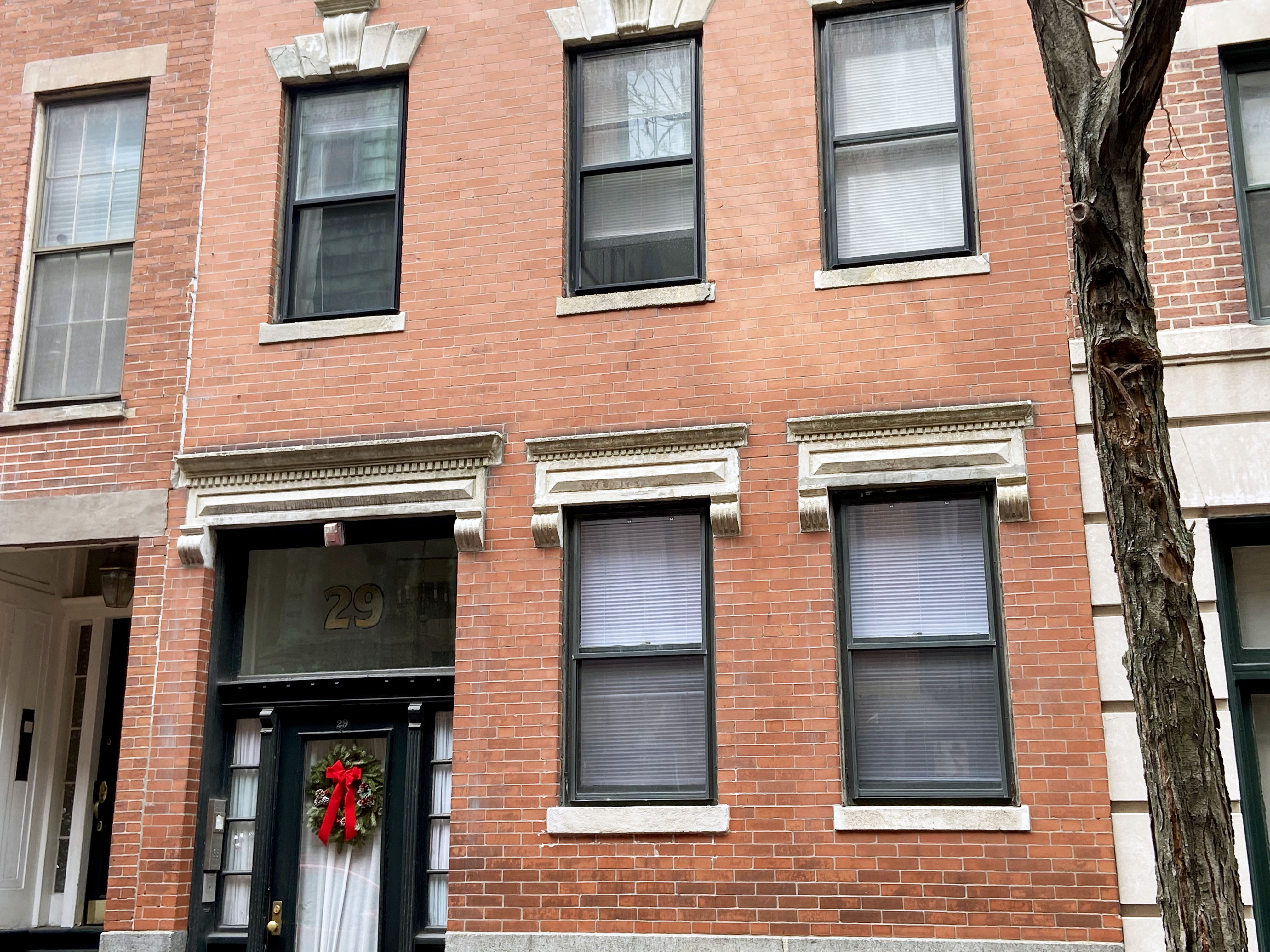
Abolitionist Francis Jackson served as Treasurer of the final Boston Vigilance Committee, and he opened his home on Hollis Street to freedom seekers.
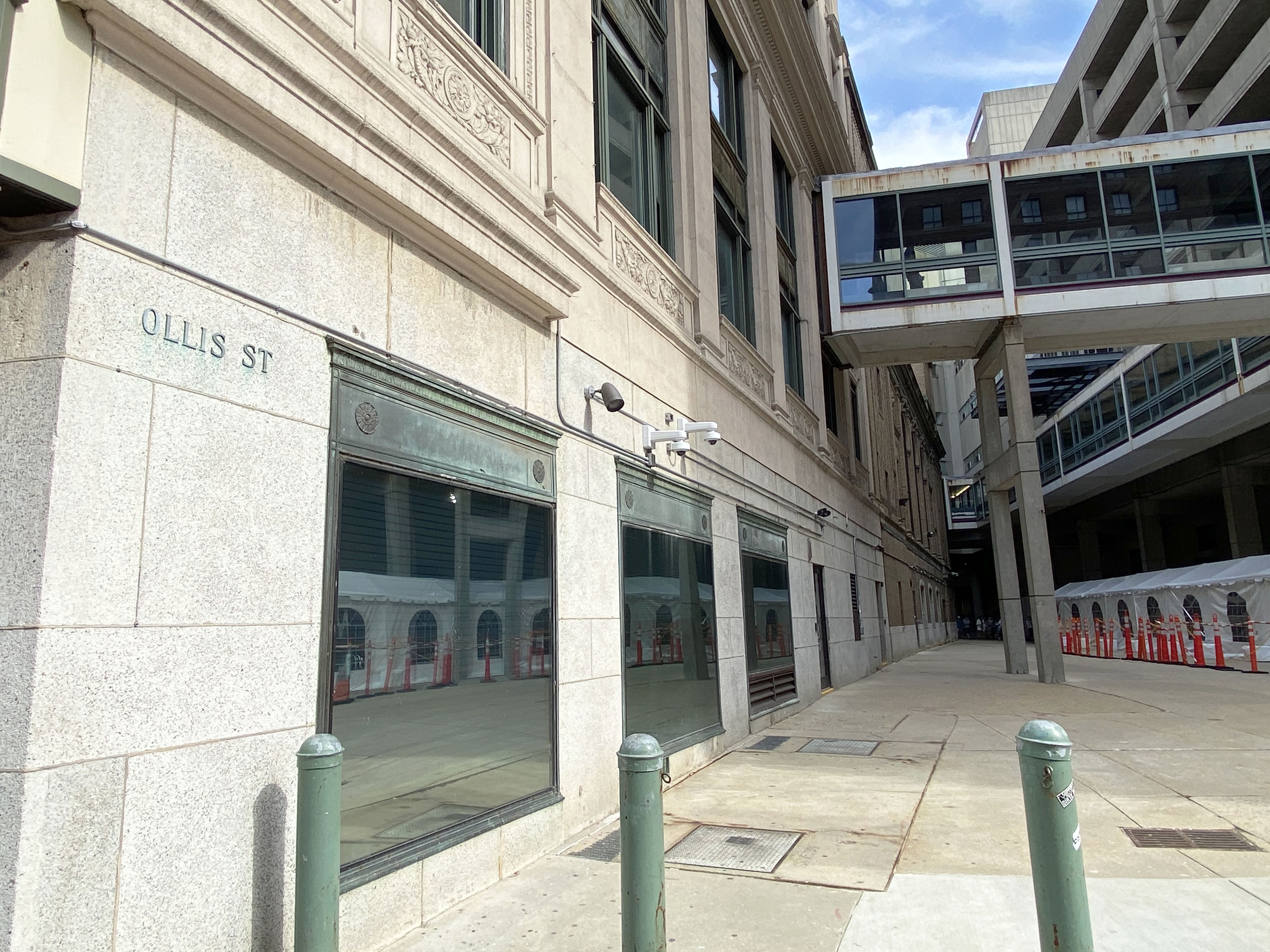
From around 1844-1849, well-known author and freedom seeker Harriet Jacobs lived at 87 Charter Street in the North End of Boston with her children.
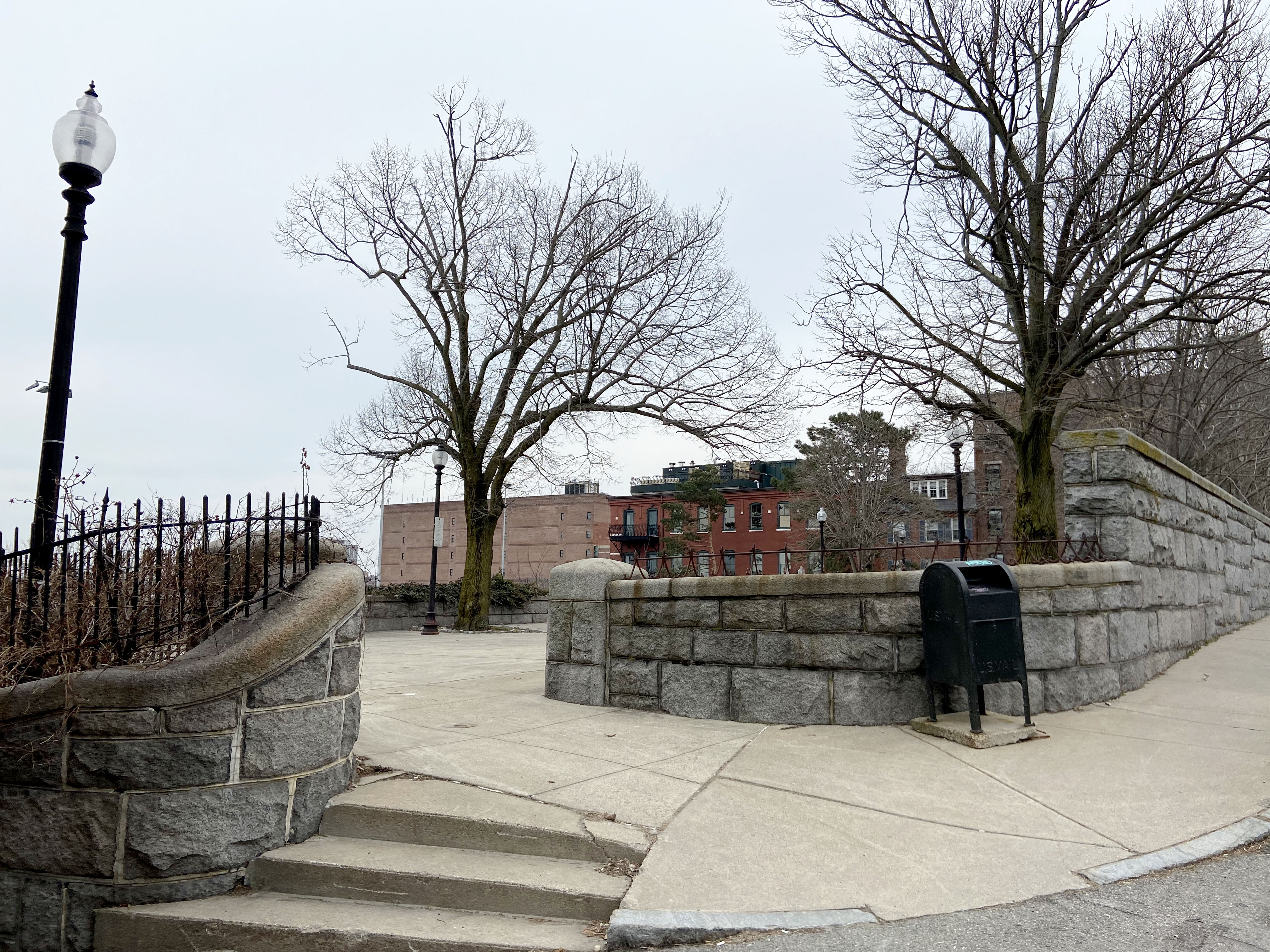
Henry L. W. Thacker's home served as a place of refuge for freedom seekers George and Lizzie Lewis.
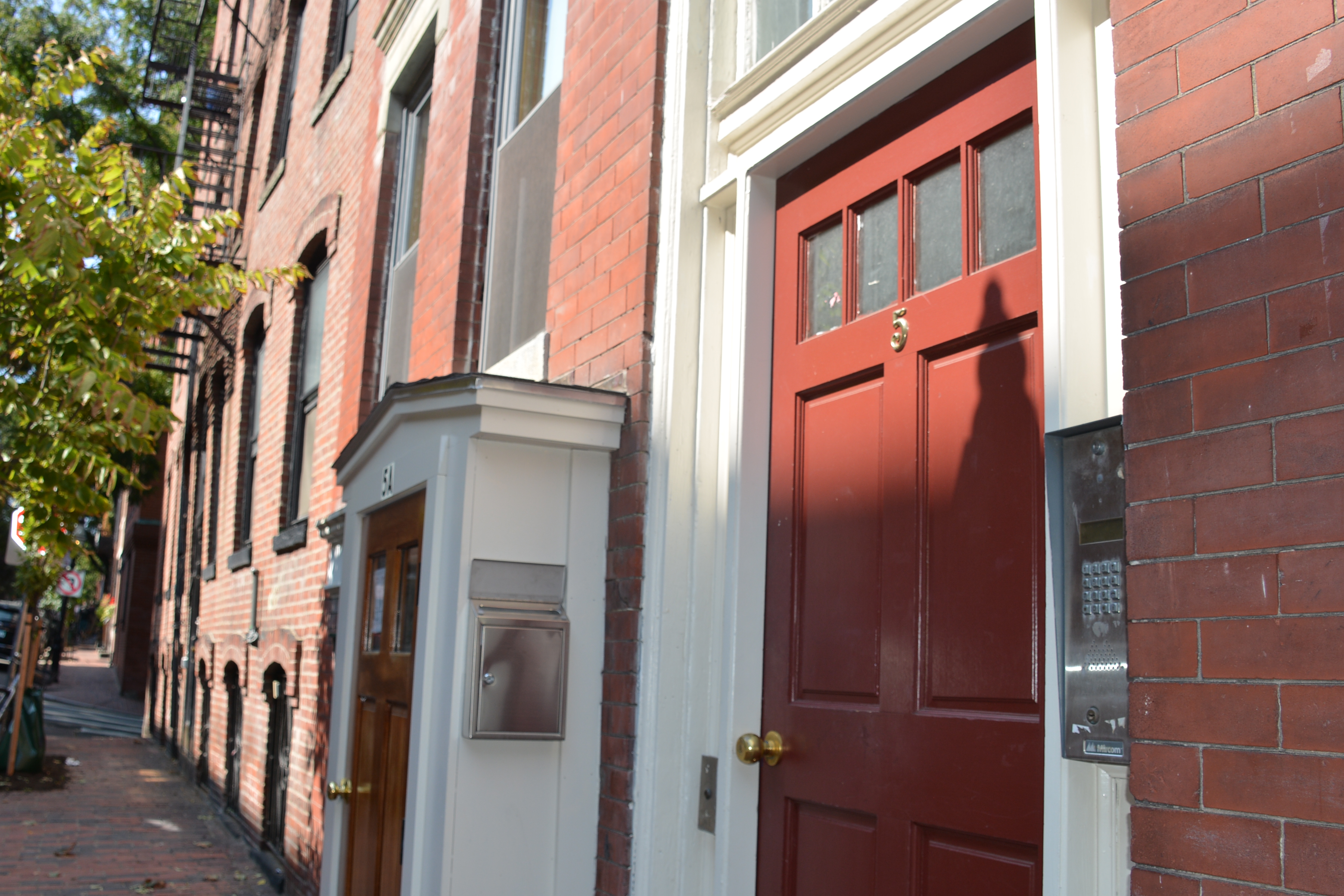
- A four-story skinny red-brick townhouse that is three windows wide. The entrance is flush with the side walk. The door is bright red with a metal "5" on it. Above the door is a 4 paned by 4 paned glass window with a decorative center. The top of two first floor windows to the left match the height of the window over the entryway, but are slightly longer and extend down to about the top quarter of the door. To the right of the door on the door molding is a call box. To the left of the red door is a small white shed-looking extension from the building. A small wood door is on the front with a "5A" above it on the white shed. The second and third floor windows have art-deco style lintels above them.
Printer James Watkins boarded two freedom seekers while living at 7 Crescent Place.
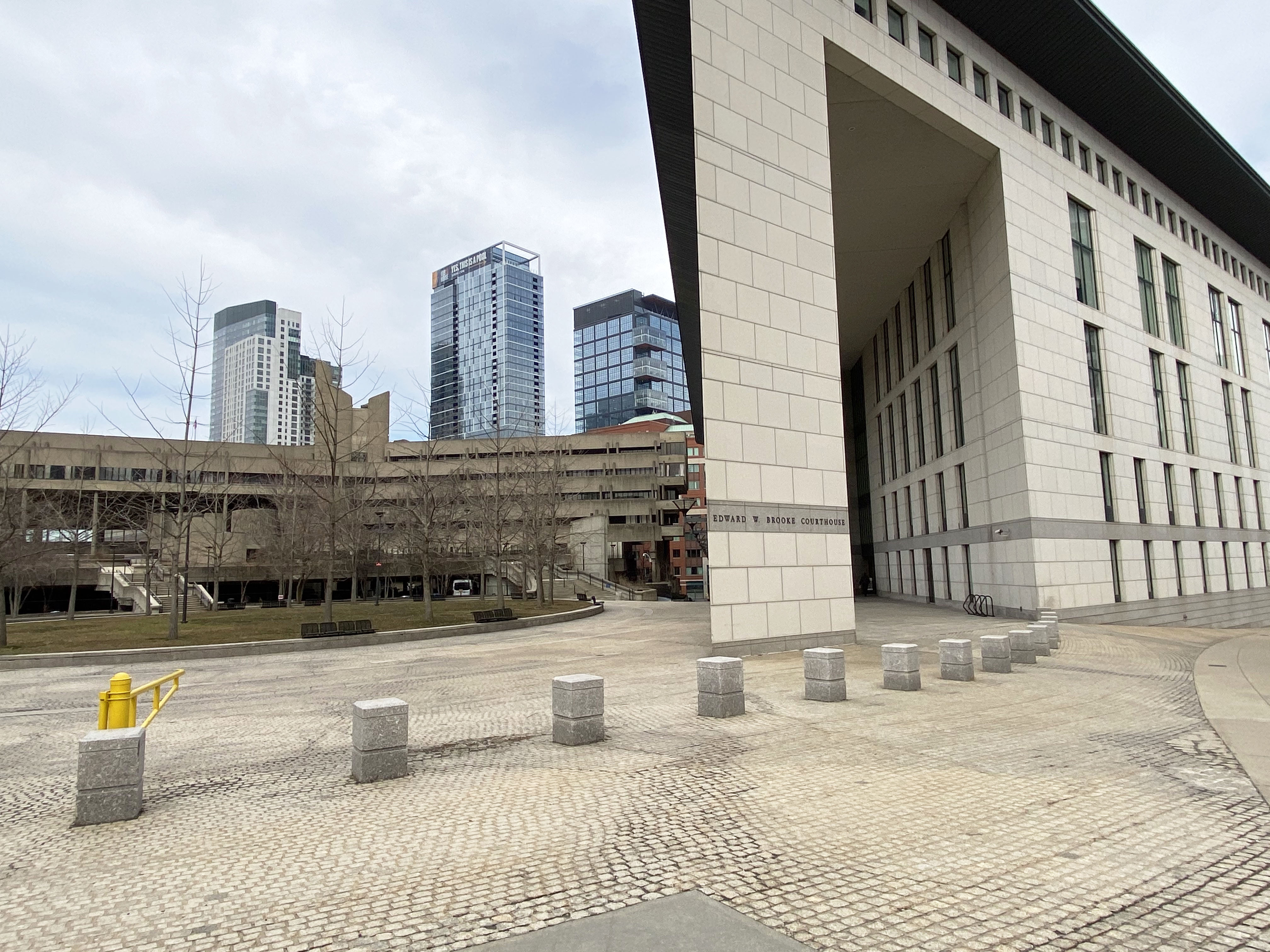
Home to freedom seeker Jane Harris, formerly Jane Johnson.
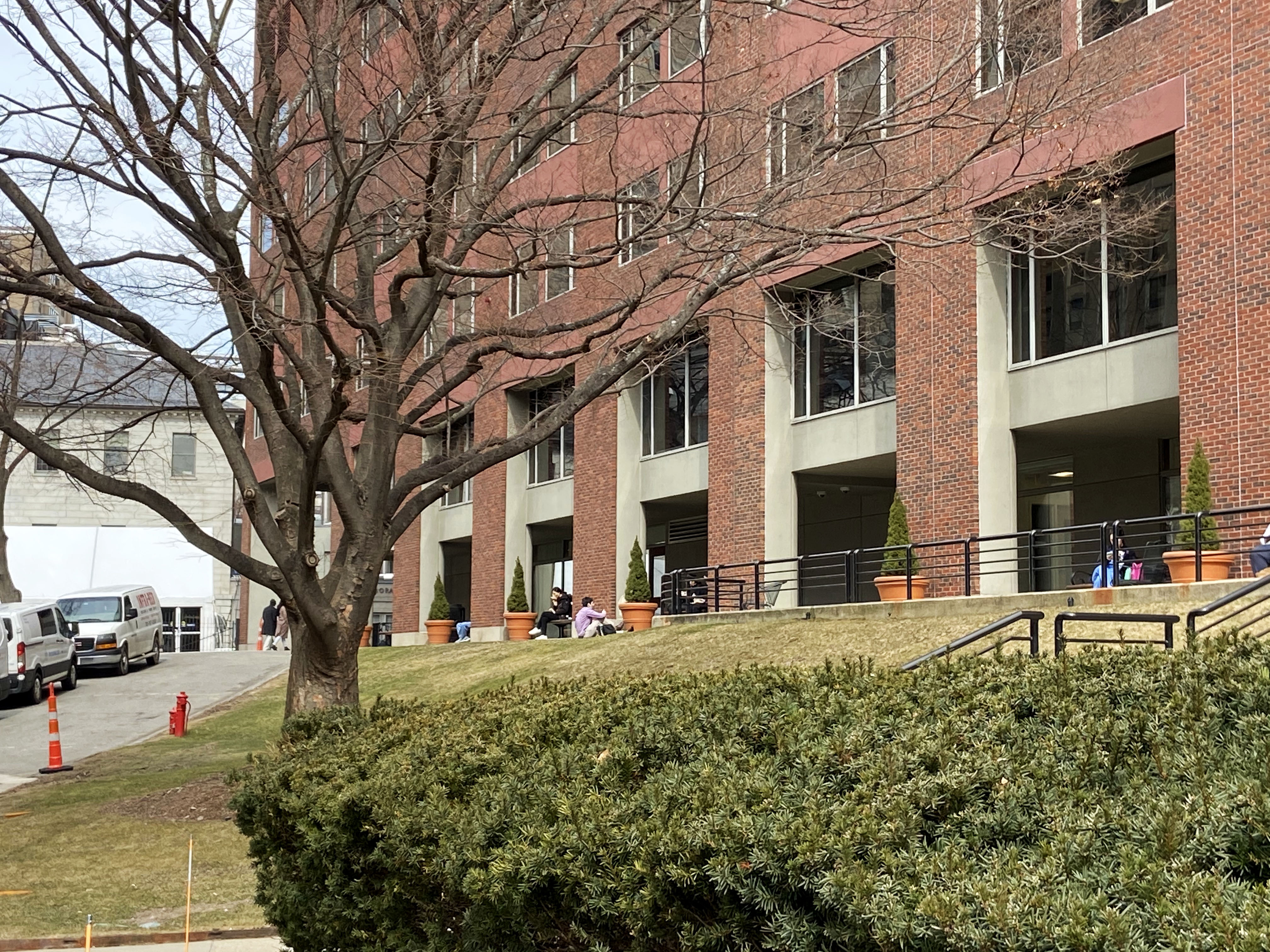
Freedom seeker Jane Woodfolk, formerly Johnson, boarded two freedom seekers while living on Revere Street Court.
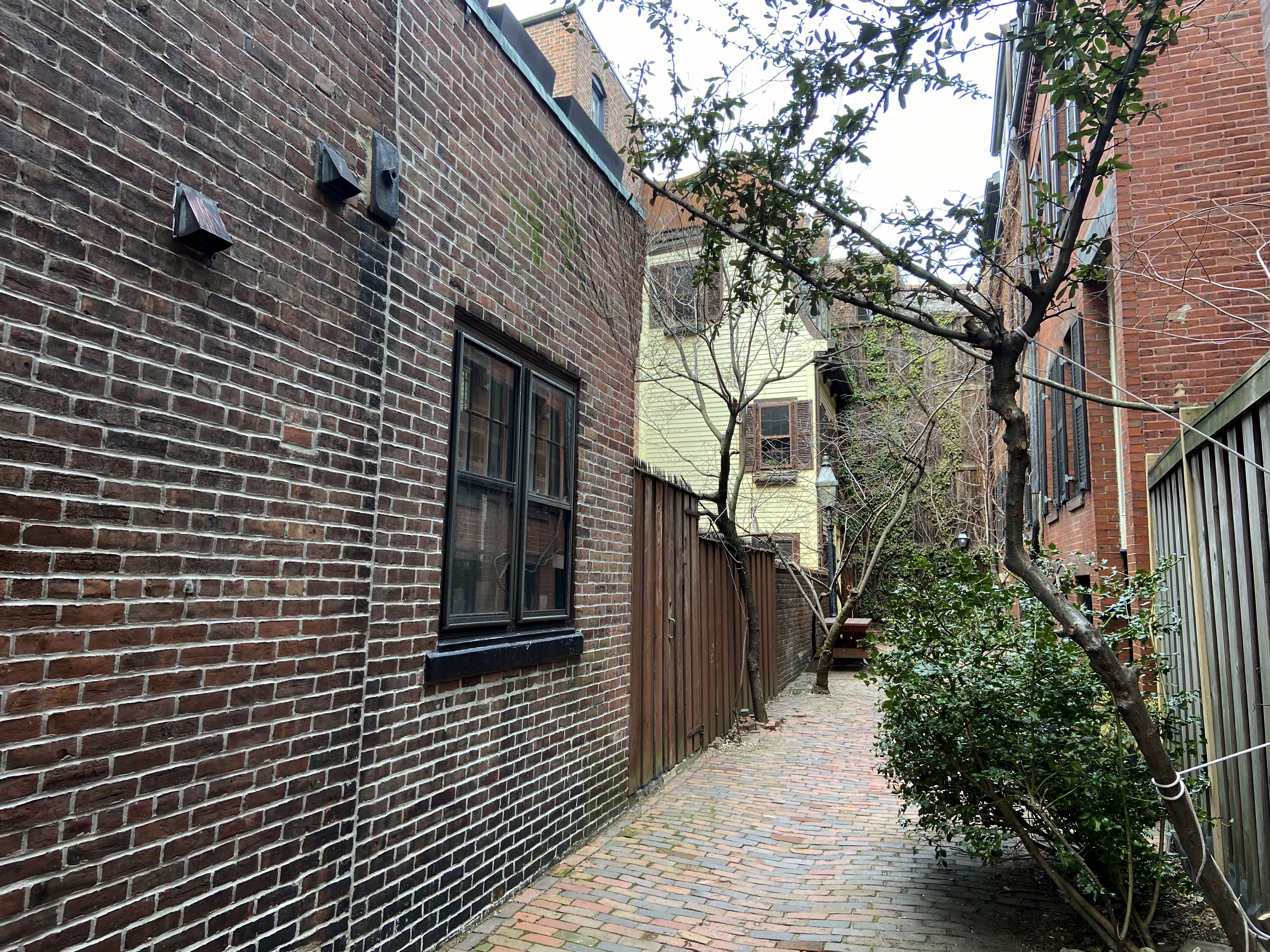
John Oliver, a carpenter living at 3 Allen Place, assisted several freedom seekers on the Underground Railroad.
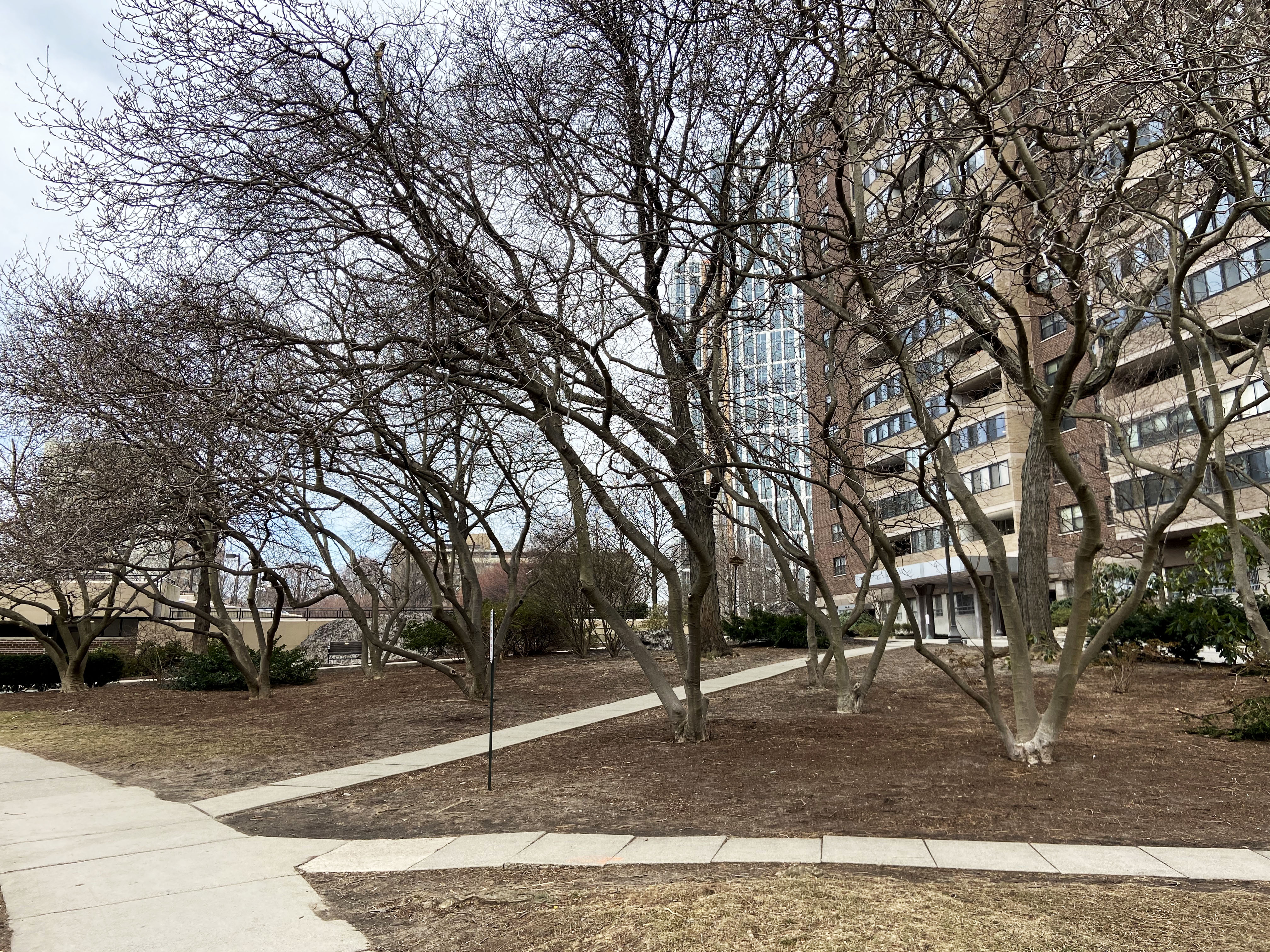
A boarding house run by John R. Taylor, an Underground Railroad operative.
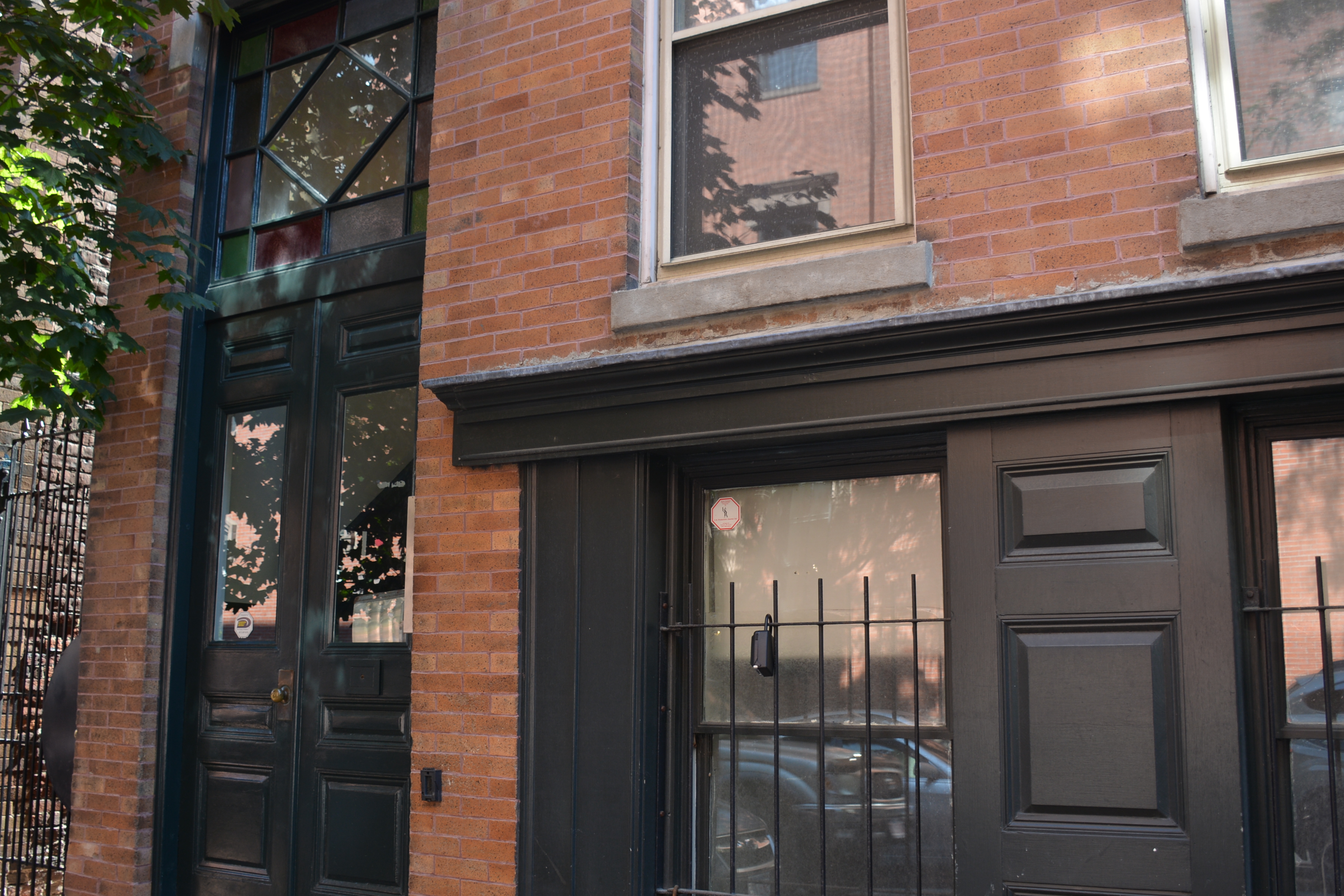
Abolitionist John W. Browne, who served as general agent for Boston's 1846 "Committee of Vigilance," aided freedom seekers who came to his office.
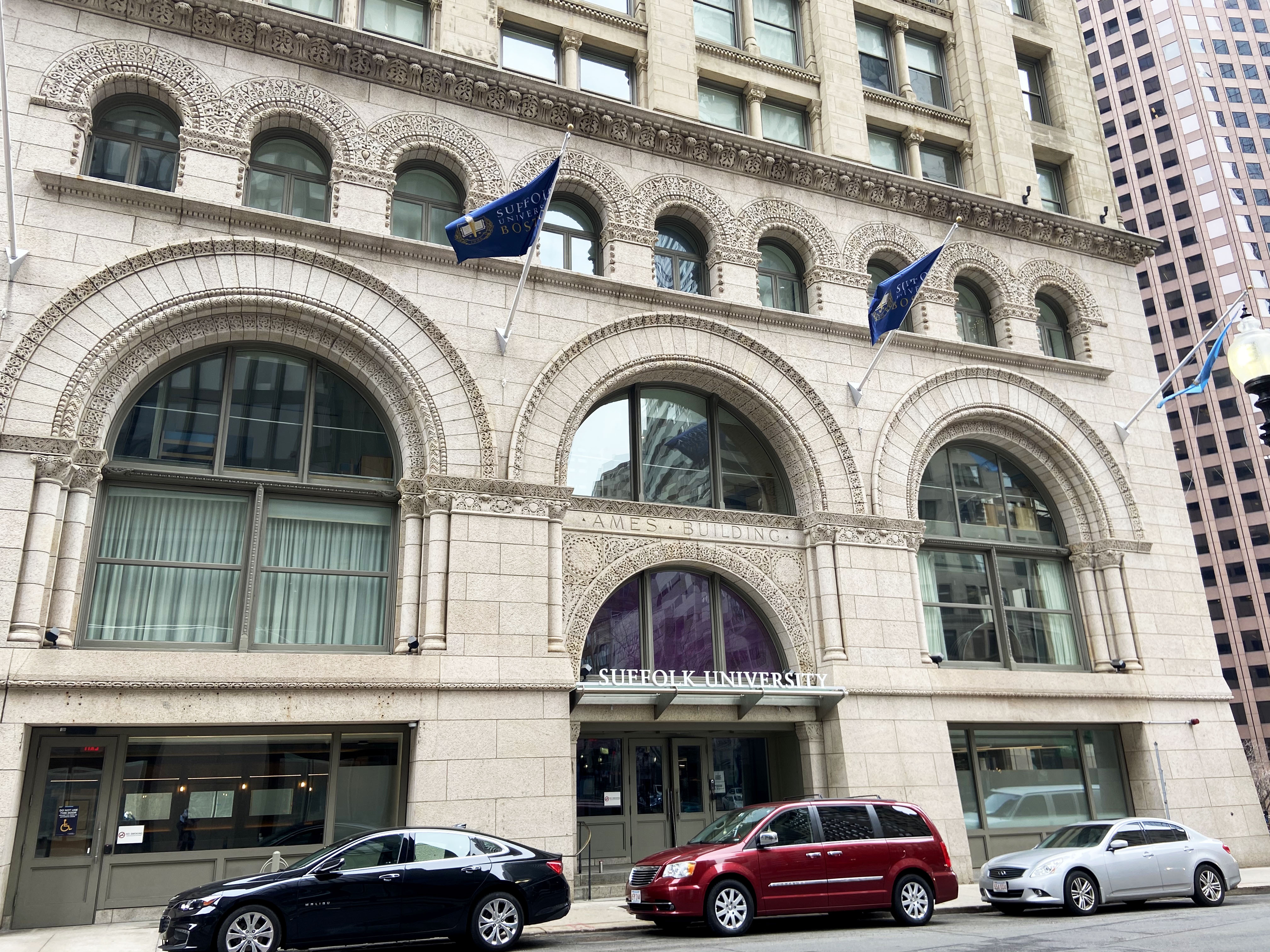
George Latimer's imprisonment at Leverett Street Jail drove abolitionists to push for significant protections for freedom seekers.
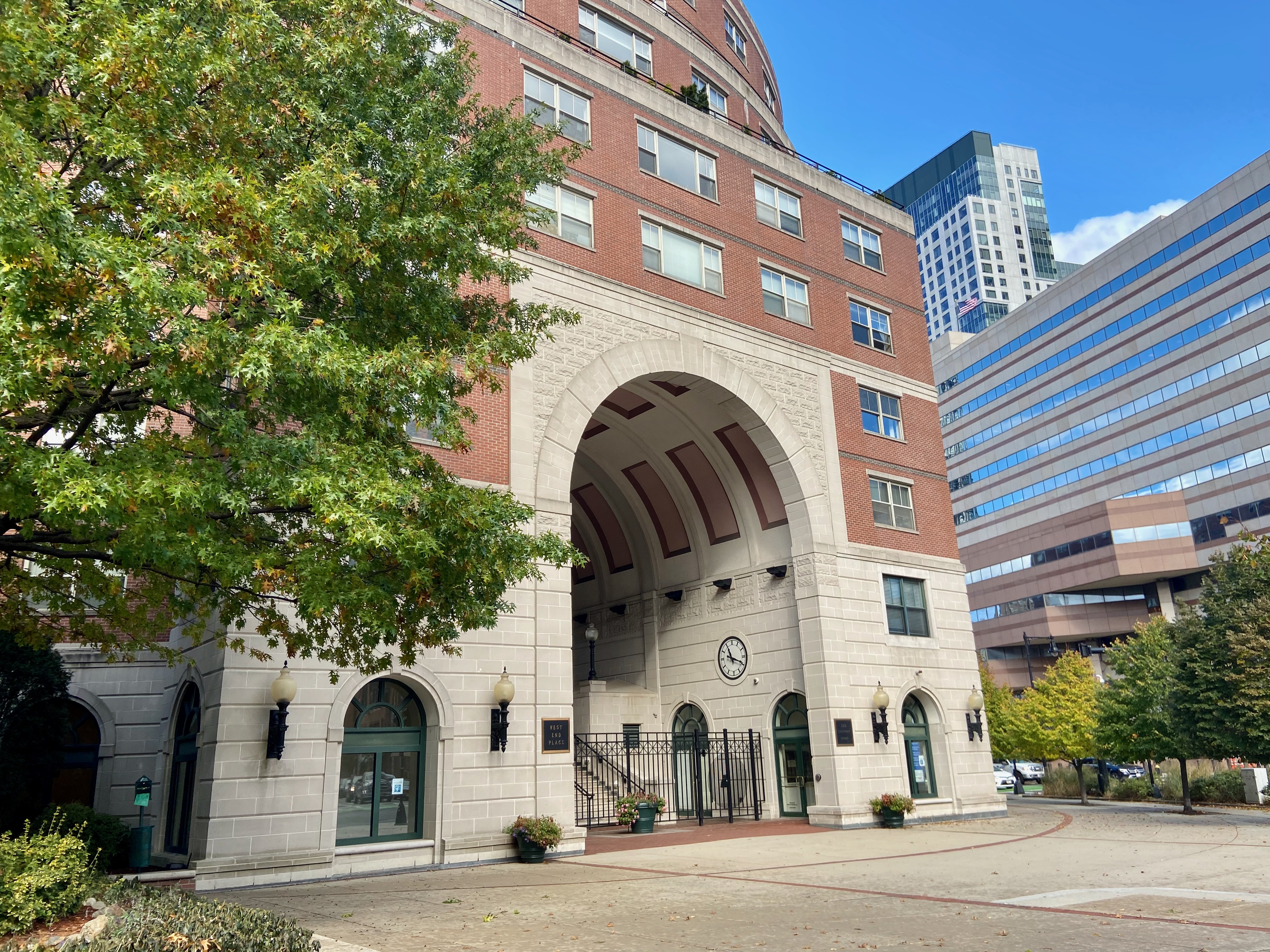
Freedom seeker Lewis Howard lived at 170 Cambridge Street. While living here, Howard and his wife adopted a formerly enslaved child, Ellen Starr, and assisted other freedom seekers who came to Boston.
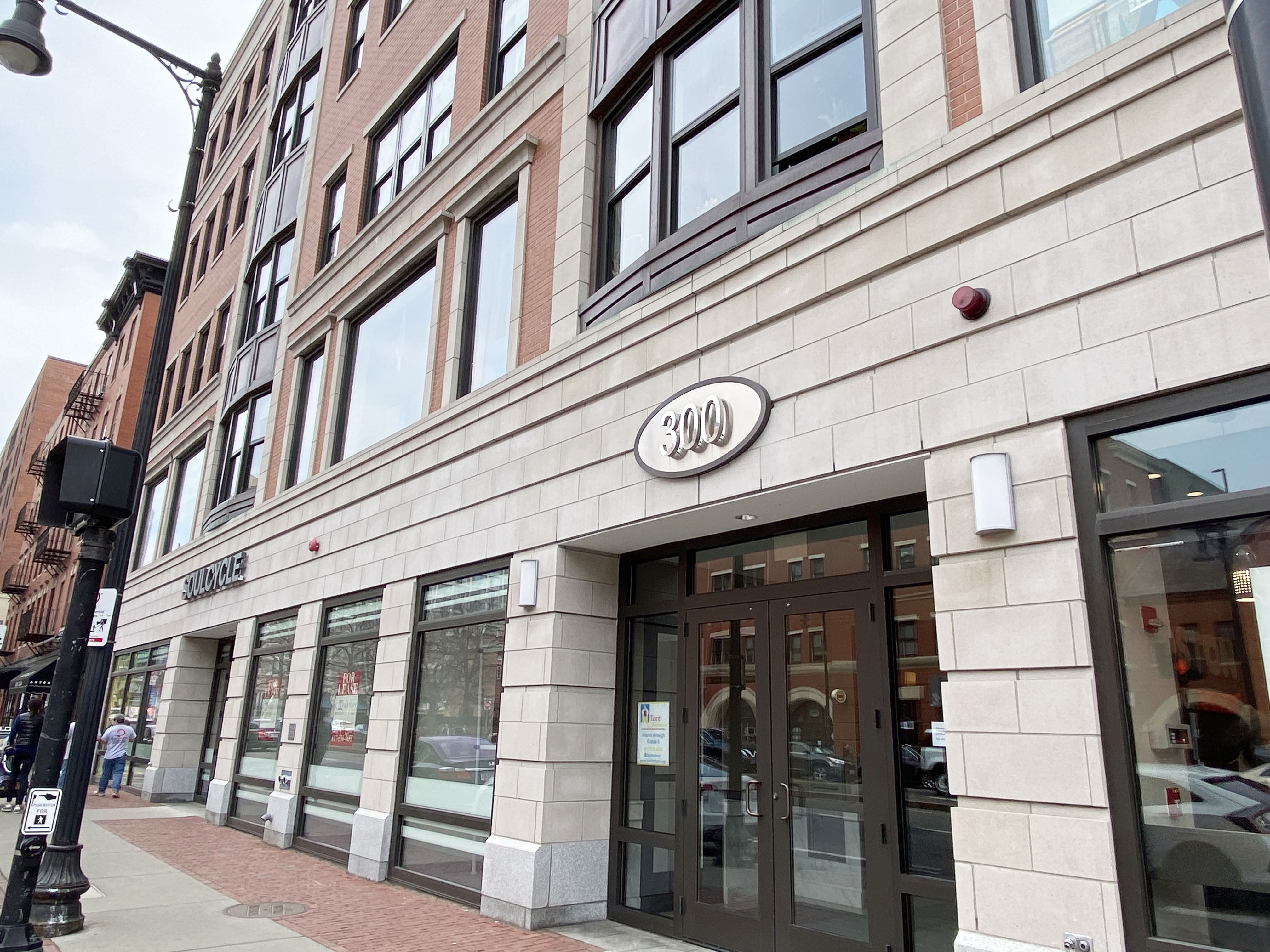
Maria Bell housed at least one freedom seeker.
