Visitor Center and Bookstore Open Thurs - Sun
Visitor Center and Bookstore hours are Thurs - Sun 10-4. It is .5 mile walk to the historic area from the Hikers Lot. Please keep this in mind. If you have access needs, please call the number posted in the parking lot.
First Amendment Area
The primary designated First Amendment area is the grassy area directly Infront of the headquarters building at 81 Carl Sandburg Lane. This area is available for small groups of 25 or less on a “first come, first served” basis.
| Title | Carl Sandburg Home |
| Park Code | carl |
| Description | Post Helene Status: Pedestrian detour in place from main parking lot. Grounds / trails open dawn till dusk 7 days a week. Barn open 7 days a week 10-4. Bookstore / Visitor Center open Wed, Thurs, Fri, Sat and Sun 10-4. Interagency passes can be p... |
| Location | |
| Contact | |
| Activities |
|
| Entrance fees |
|
| Campgrounds | Count: 0
|
| Places | Count: 50
Barn Corn CribThis open wood slated structure was used to store dry corn for feed. 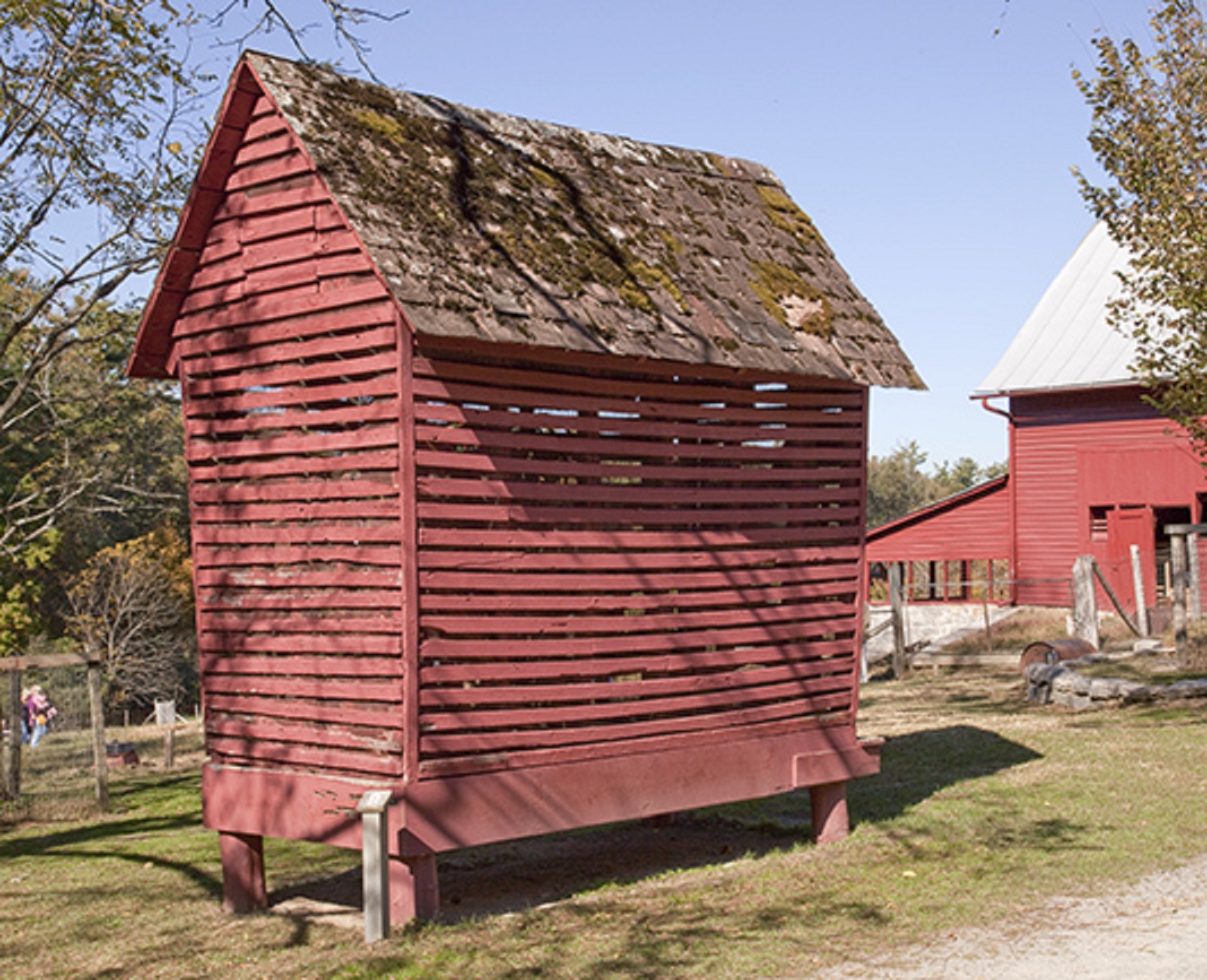
Barn GarageThe barn garage houses historic farm equipment as part of the barn complex of building at Connemara Farms. 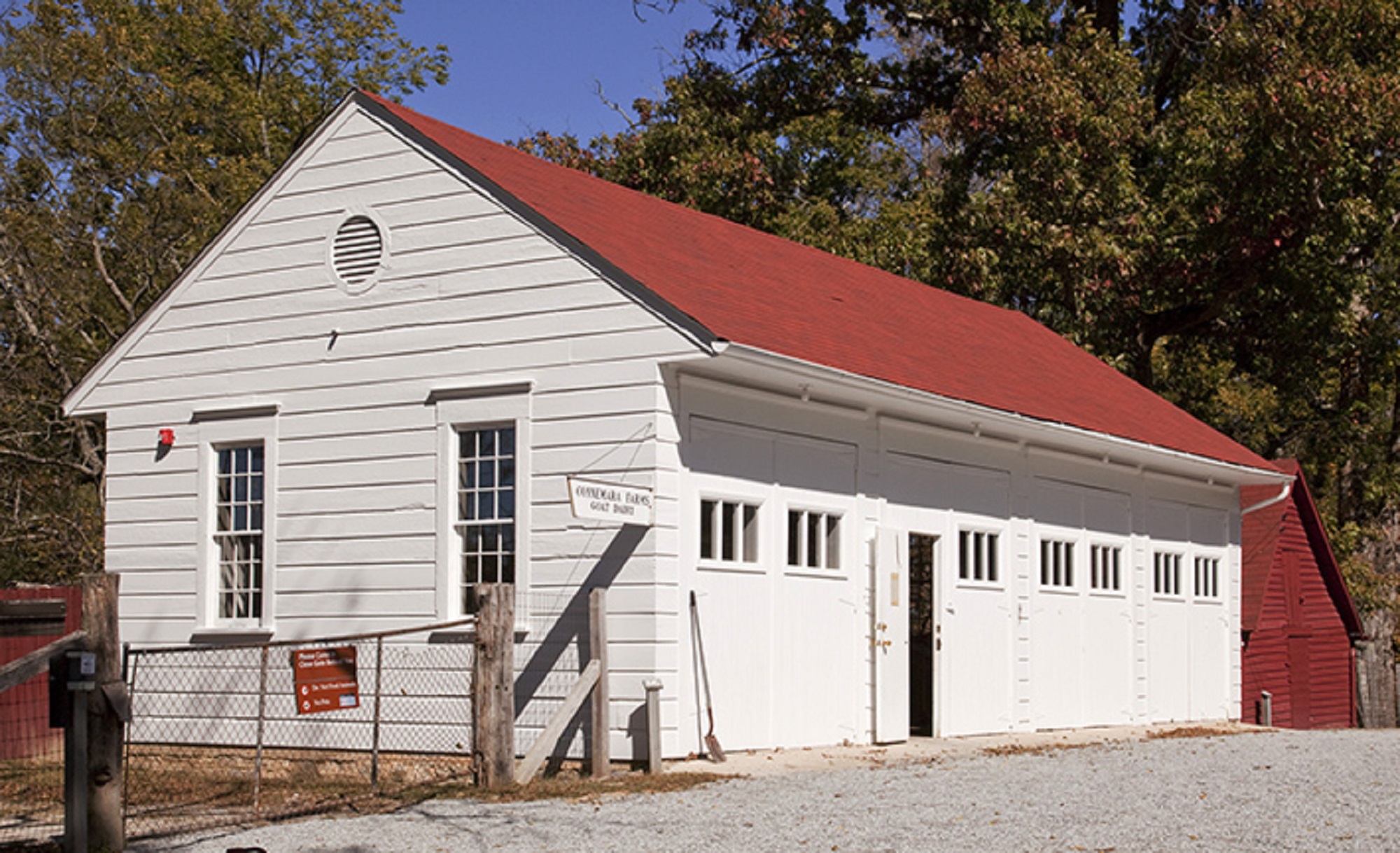
Be a Junior Ranger at the Sandburg HomeLearn about Carl Sandburg, poetry, goats and more when you participate in the site's Junior Ranger program. Junior Rangers simply visit the park store and request a free booklet, or can download a booklet to complete at home. 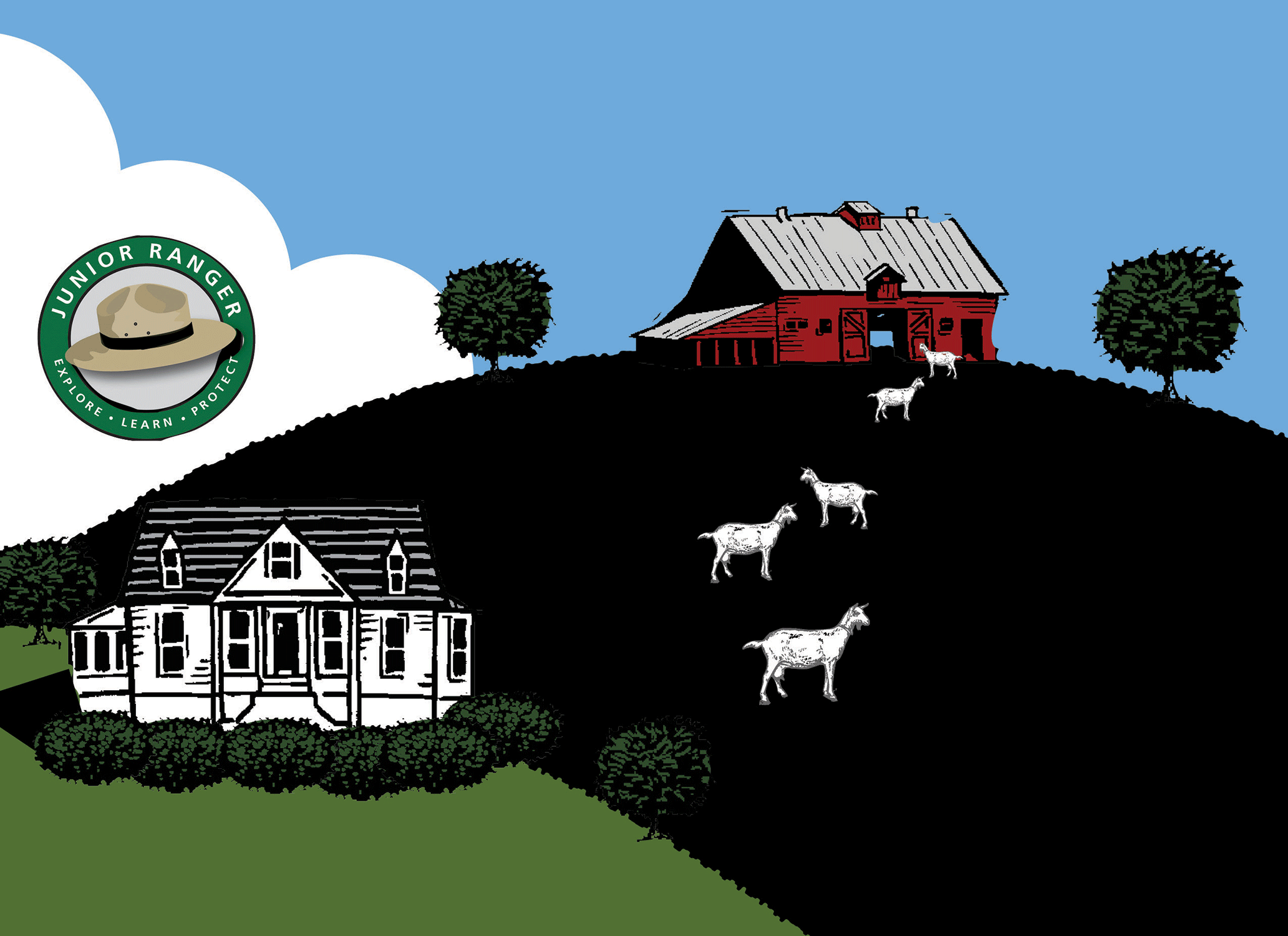
Bean Lake, Missouri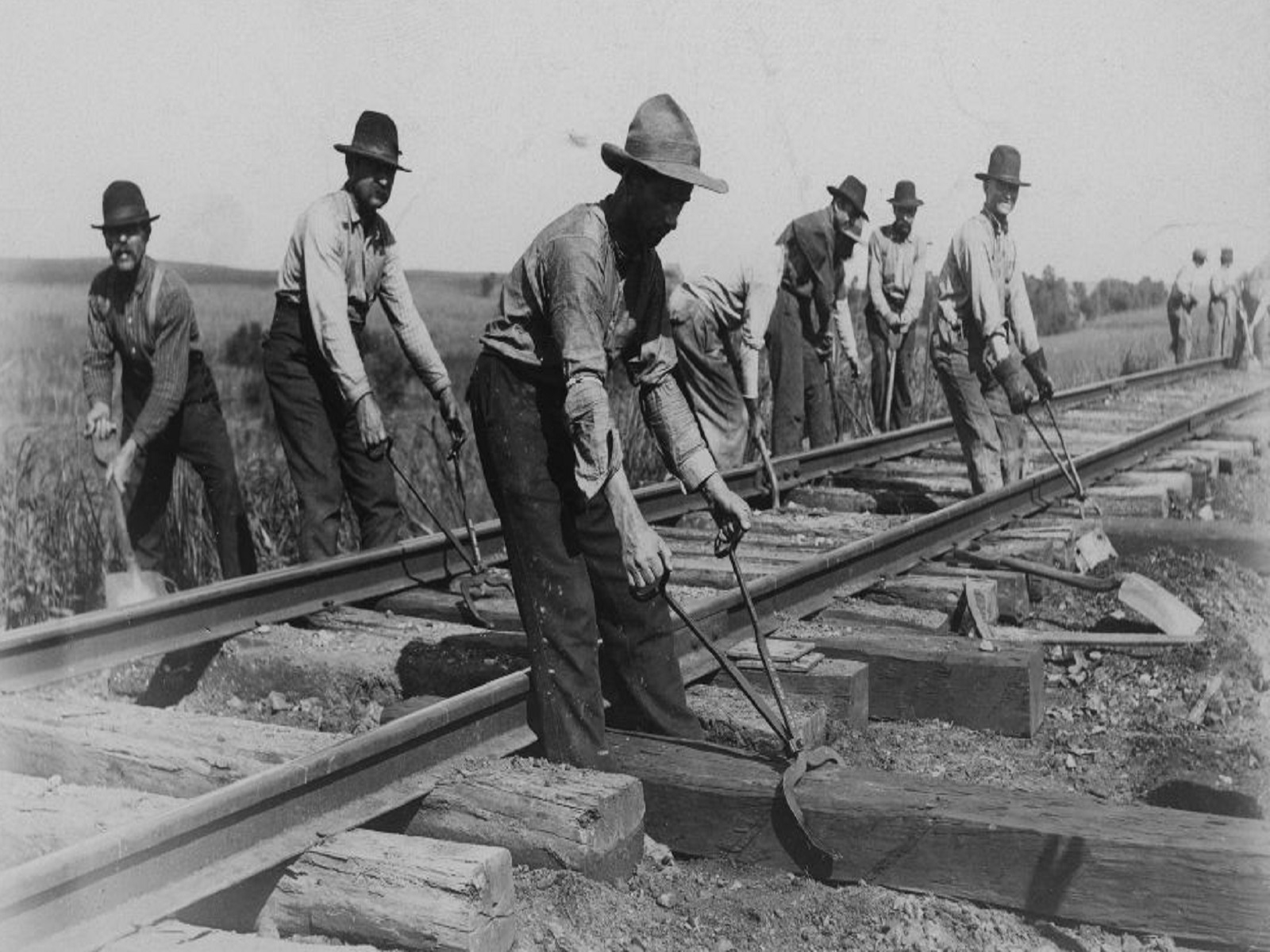
Buck Kid QuartersThis smaller barn is one of several barn structures within the landscape of Connemara Farms and provided extra housing for nursing moms and kid goats, or during weaning periods. 
Chicken HousePreviously used as lodging for enslaved laborers, the Sandburg family converted this building to house a chicken coop, and play area for young goats. 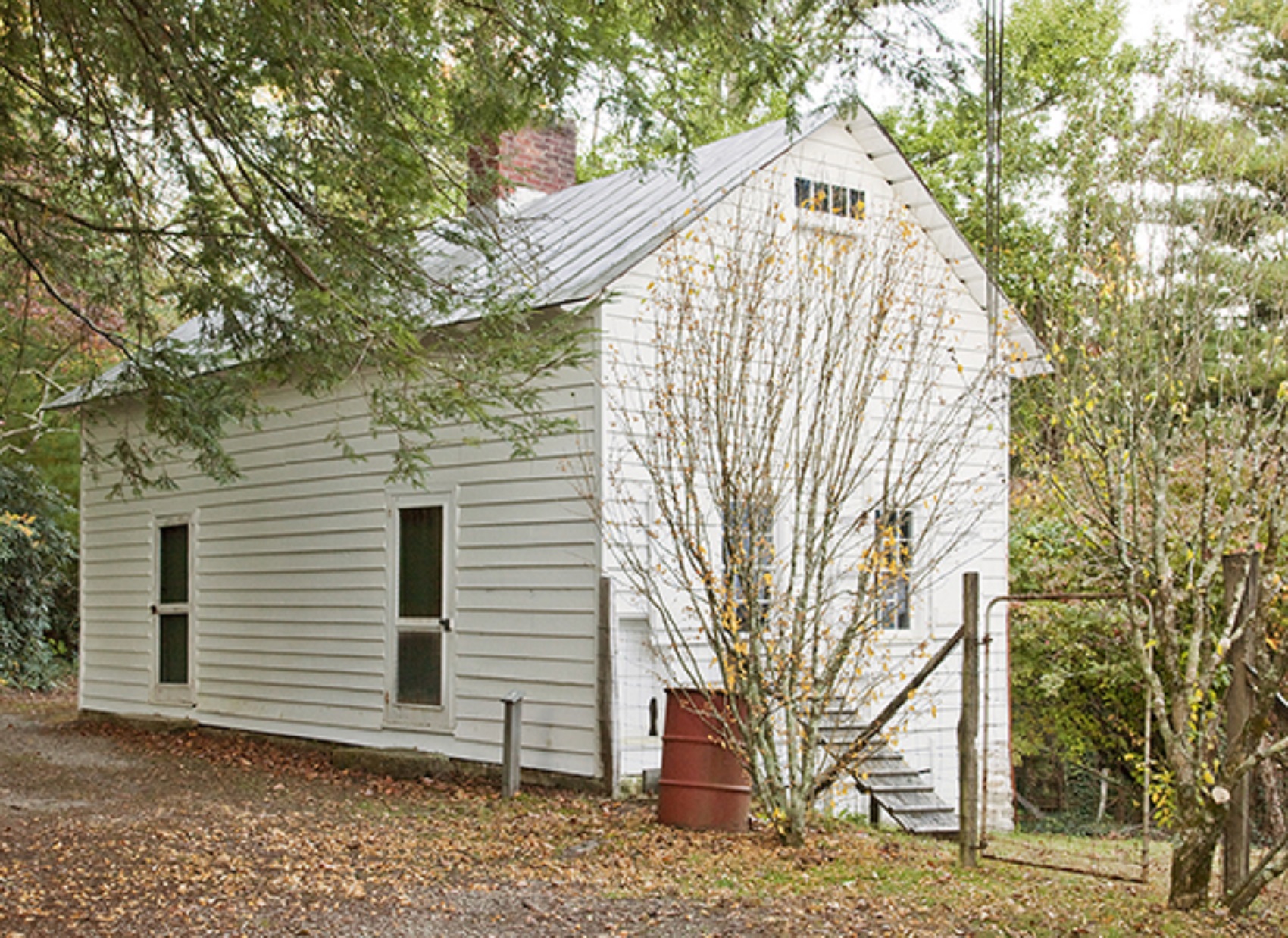
Cow, Chicken and Storage shedsThis shed houses the farm chickens. 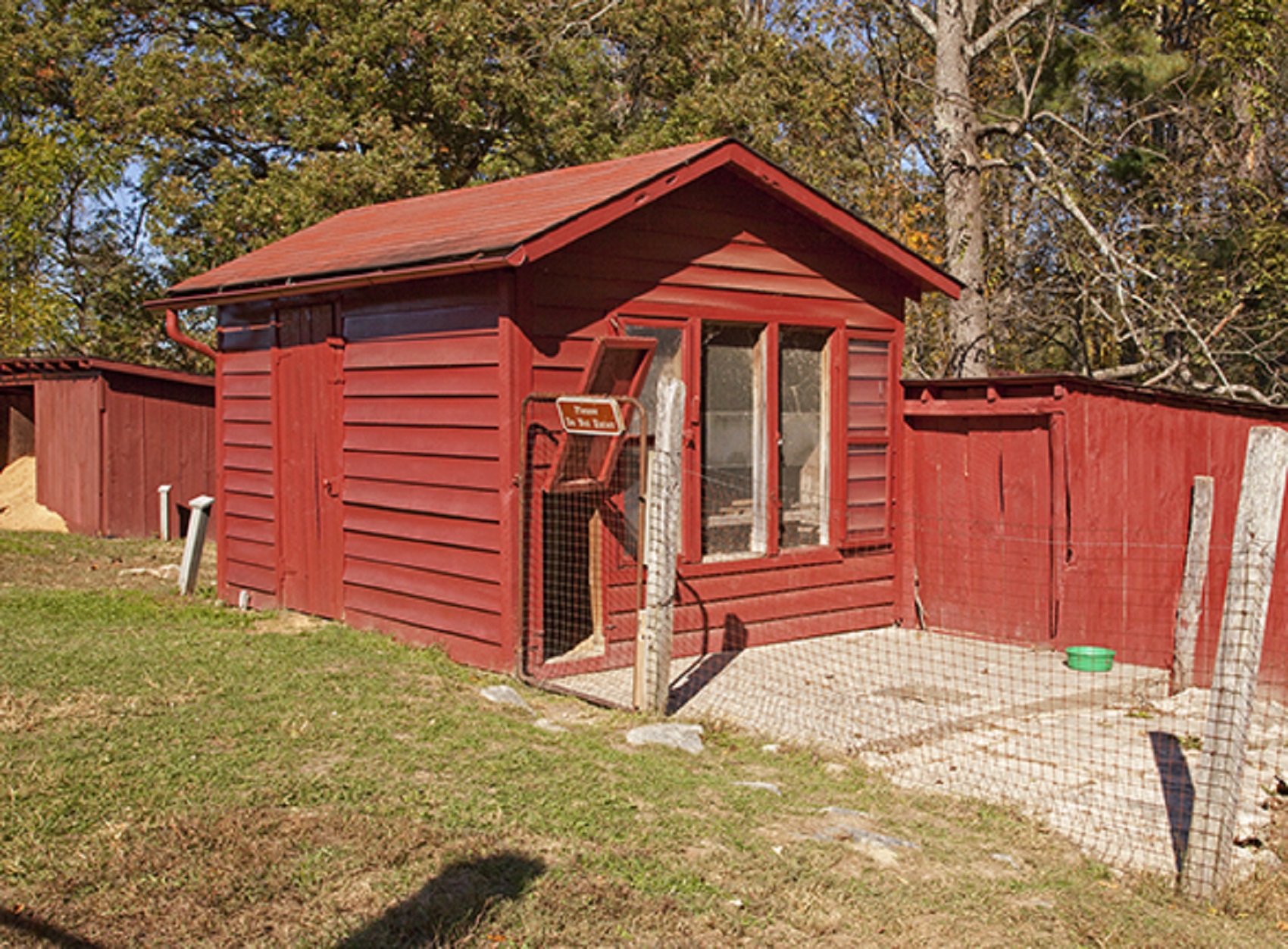
Crow's NestListen to the Crow's Nest Narration 
Denver, Colorado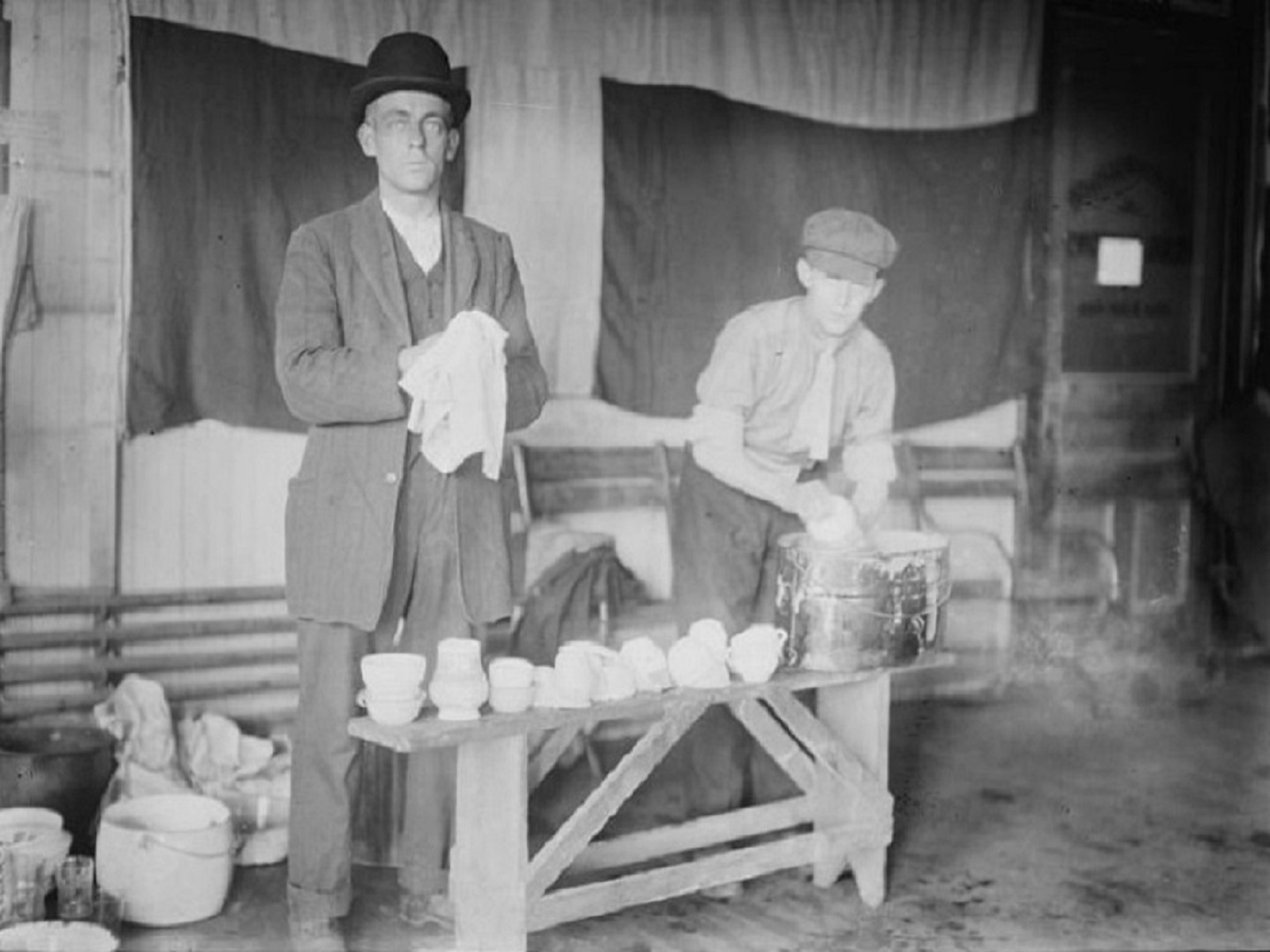
Dining RoomListen to Dining Room Narration. 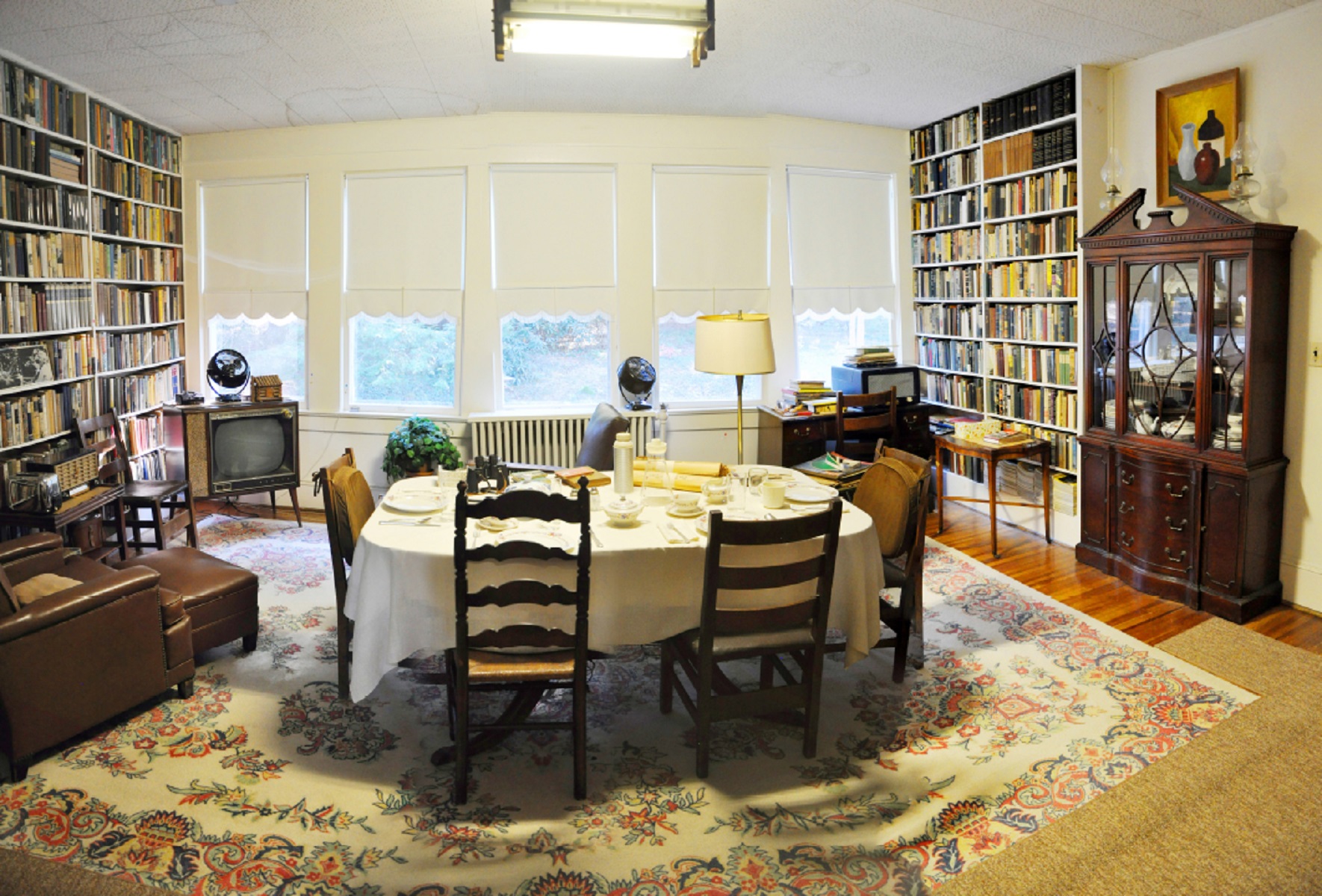
Emporia, Kansas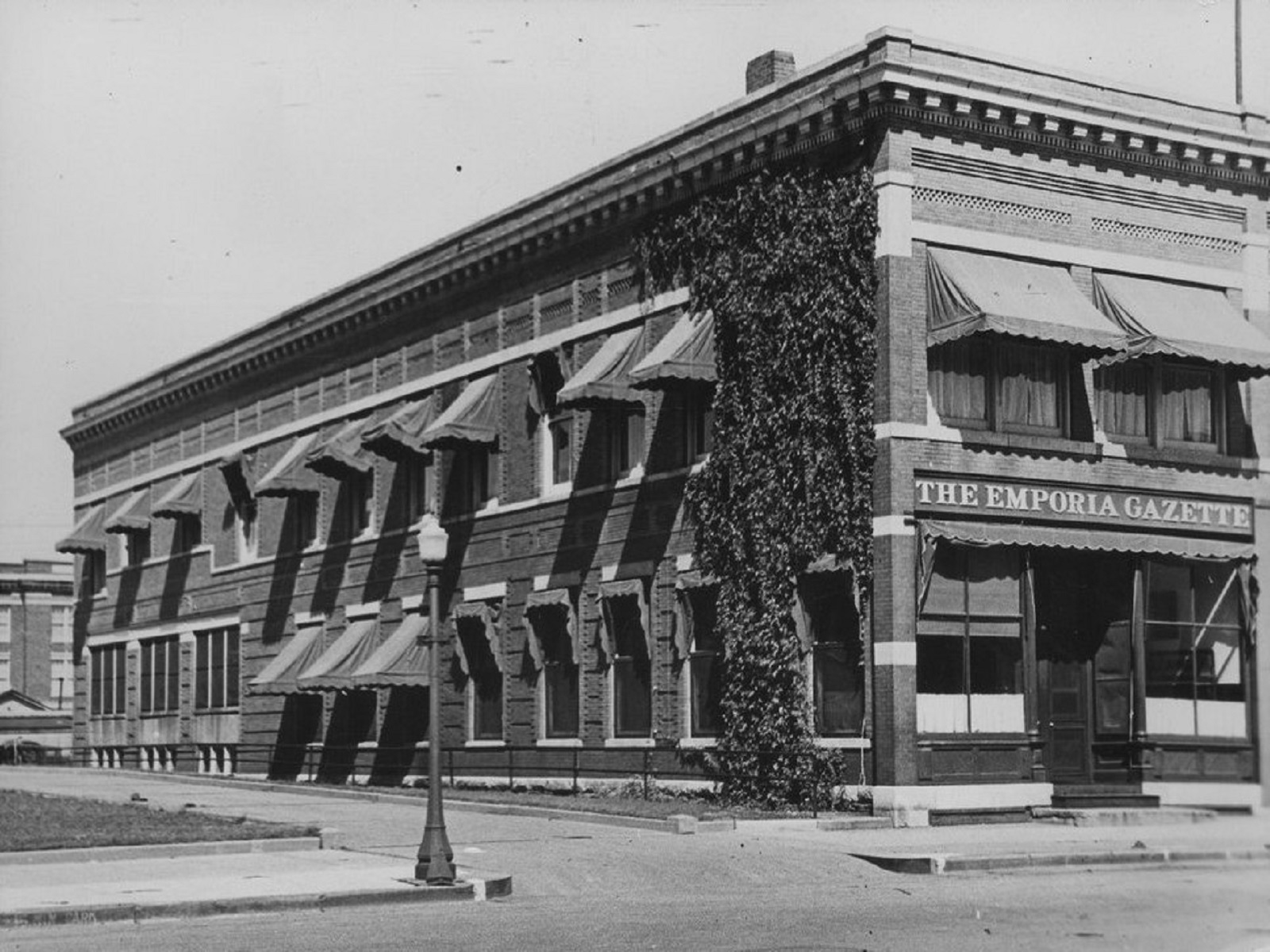
Farm OfficeListen to Farm Office Narration 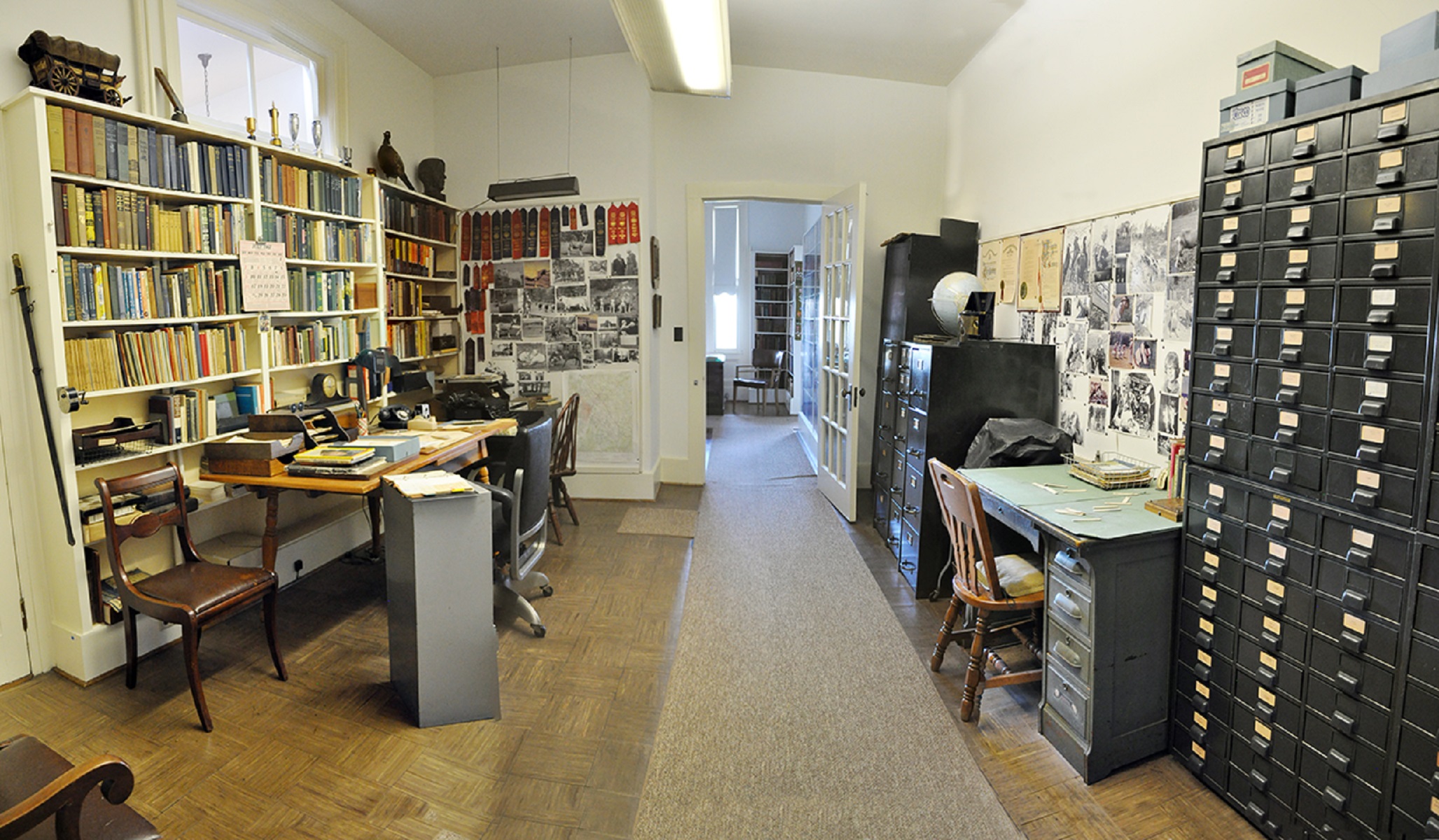
Flat Rock OutcropThis large, exposed rock was a favorite location for Carl Sandburg to bring a chair and orange crate for an outdoors study. He enjoyed the quiet and peacefulness of this location to edit his work. Exposed rocks like this are located throughout the area and have a long history of use going back to the first peoples to settle the area we know today as Flat Rock. 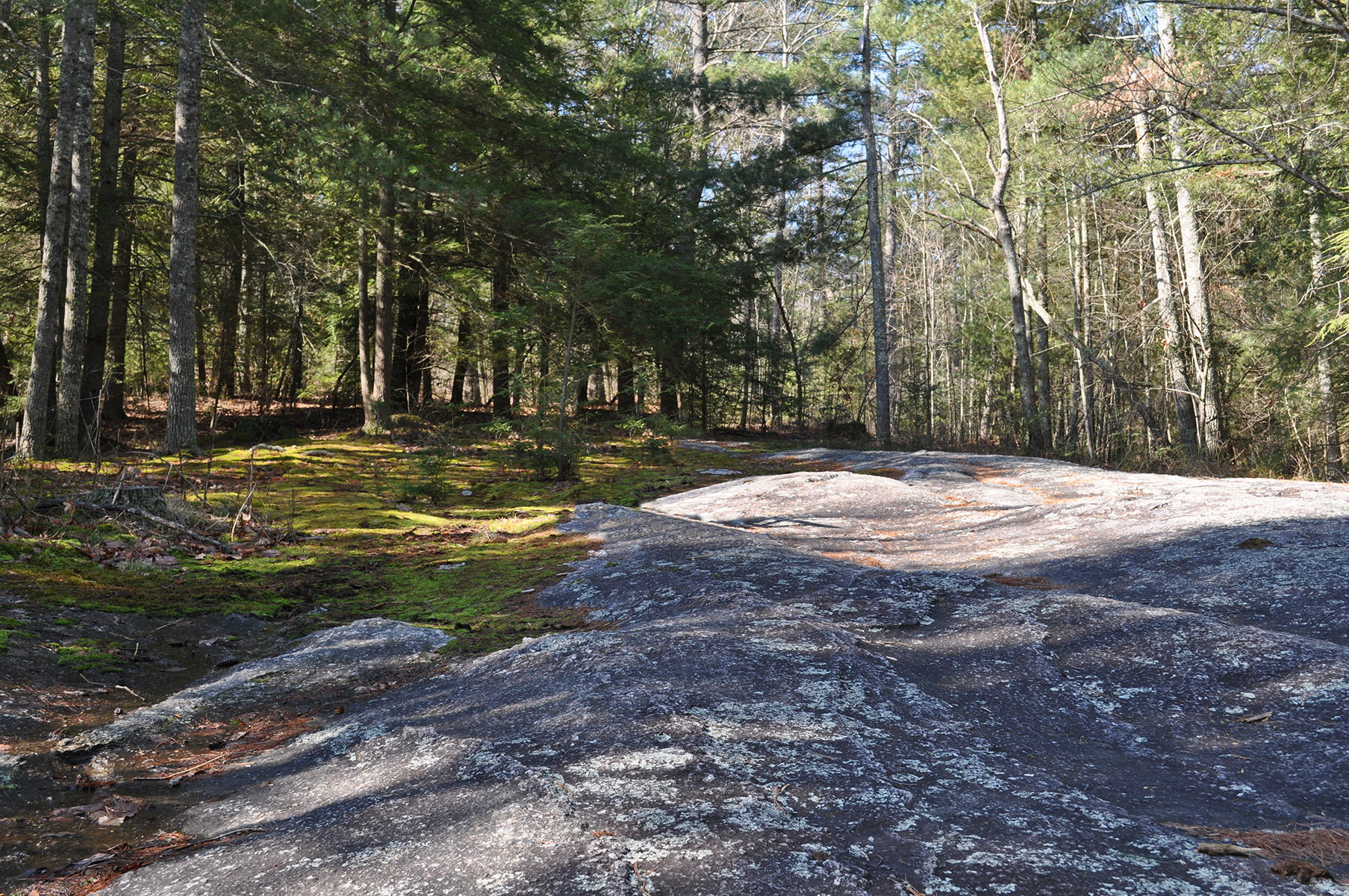
Front PorchListen to Front Porch Narration 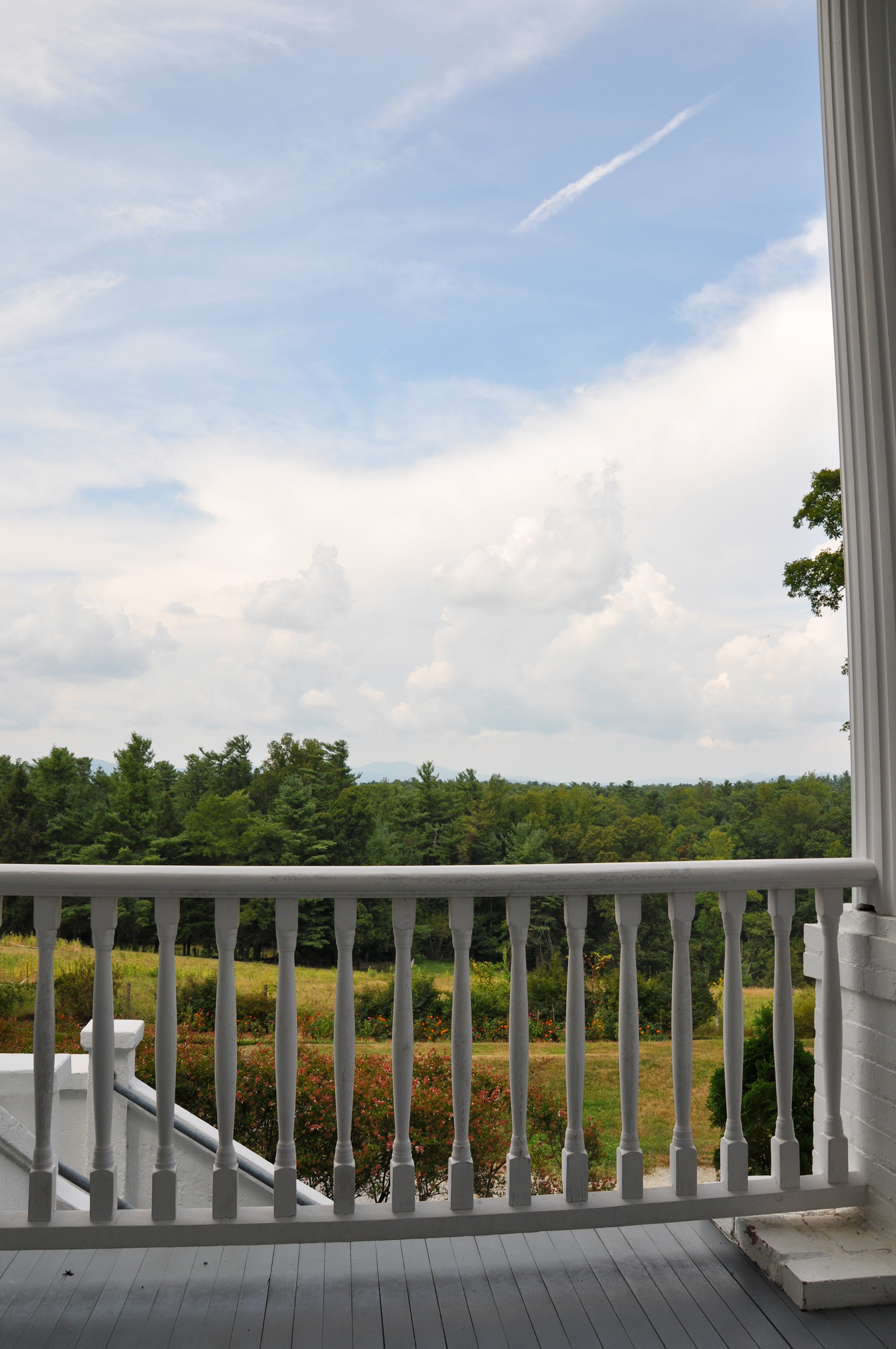
Galesburg Illinois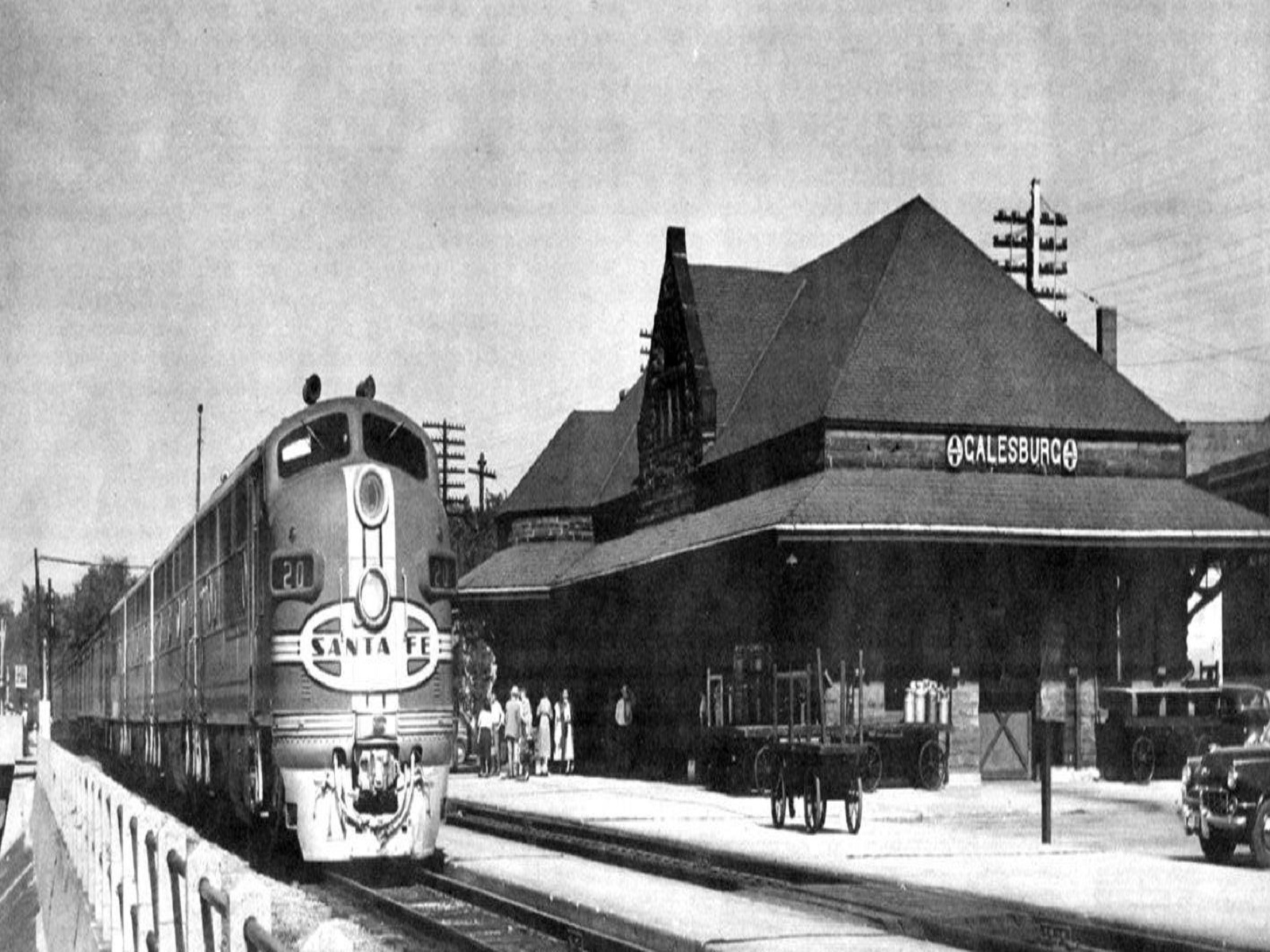
Goat BarnThis barn is home to descendants of Mrs. Sandburg's champion dairy goats. 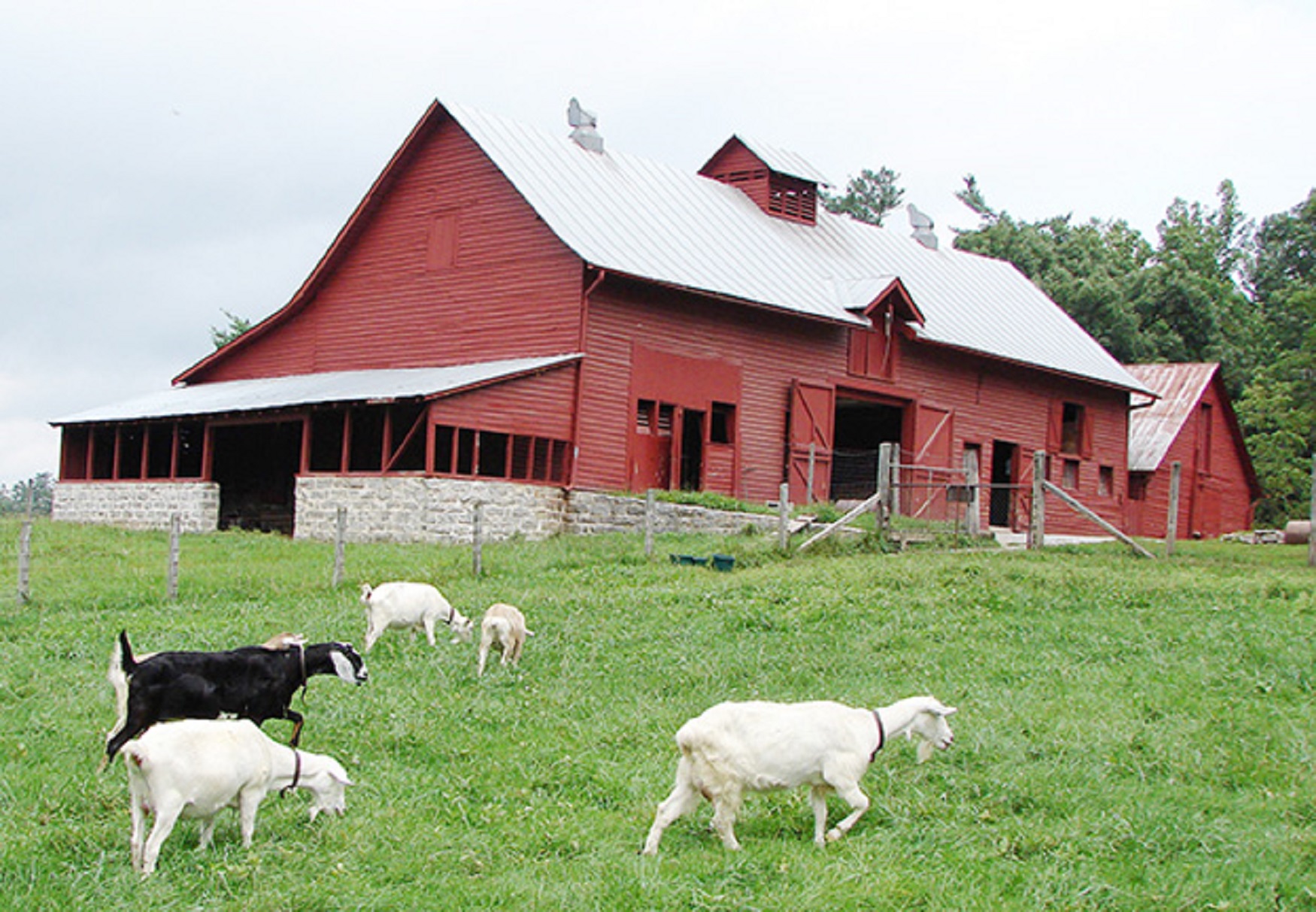
Goat Sheds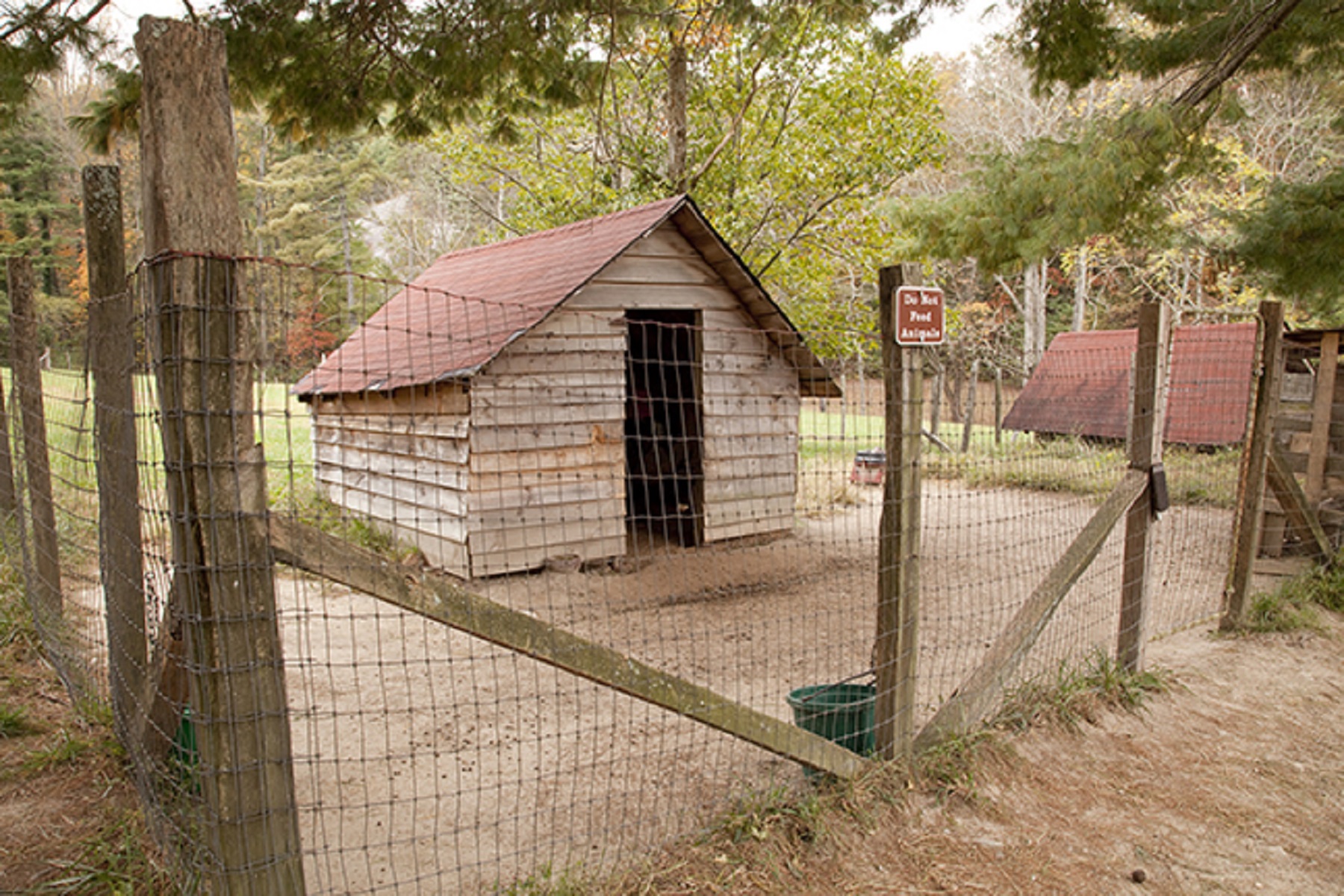
Greenhouse and GardenThe greenhouse and root cellar were an important part of seasonal gardening. 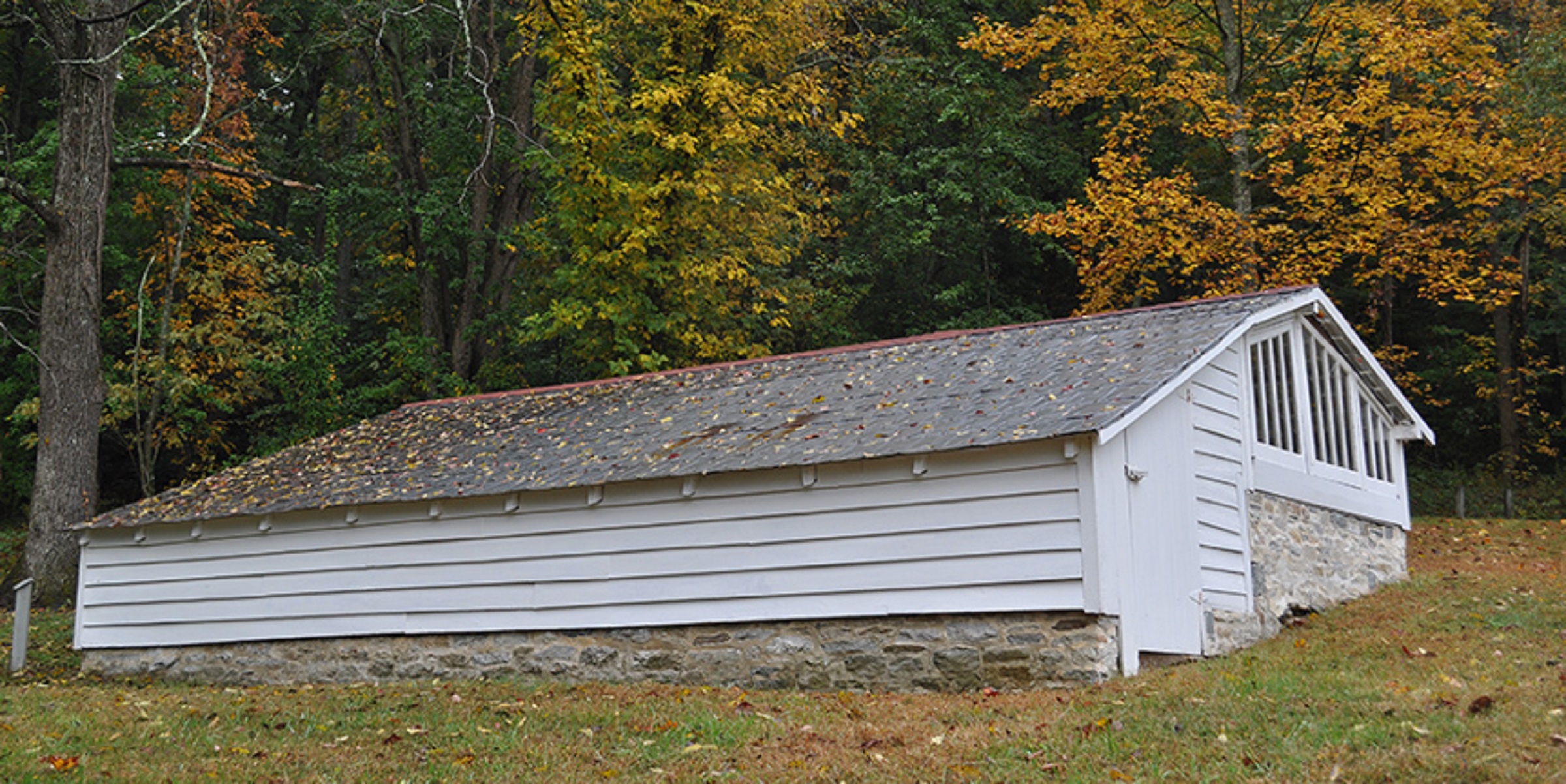
Hikers' Parking Lot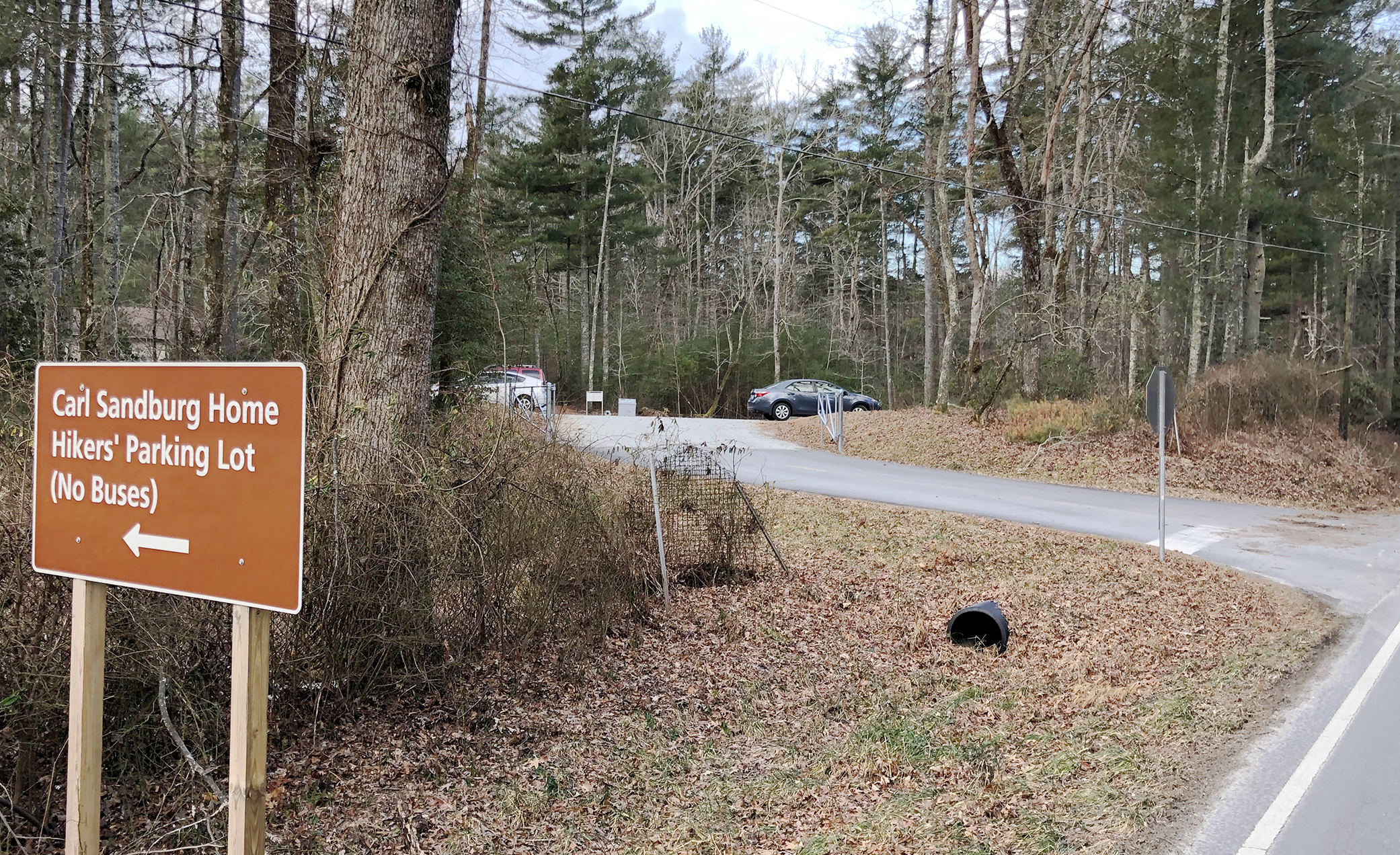
House GarageThis pre-civil war kitchen building was converted to a garage by the Sandburg family. 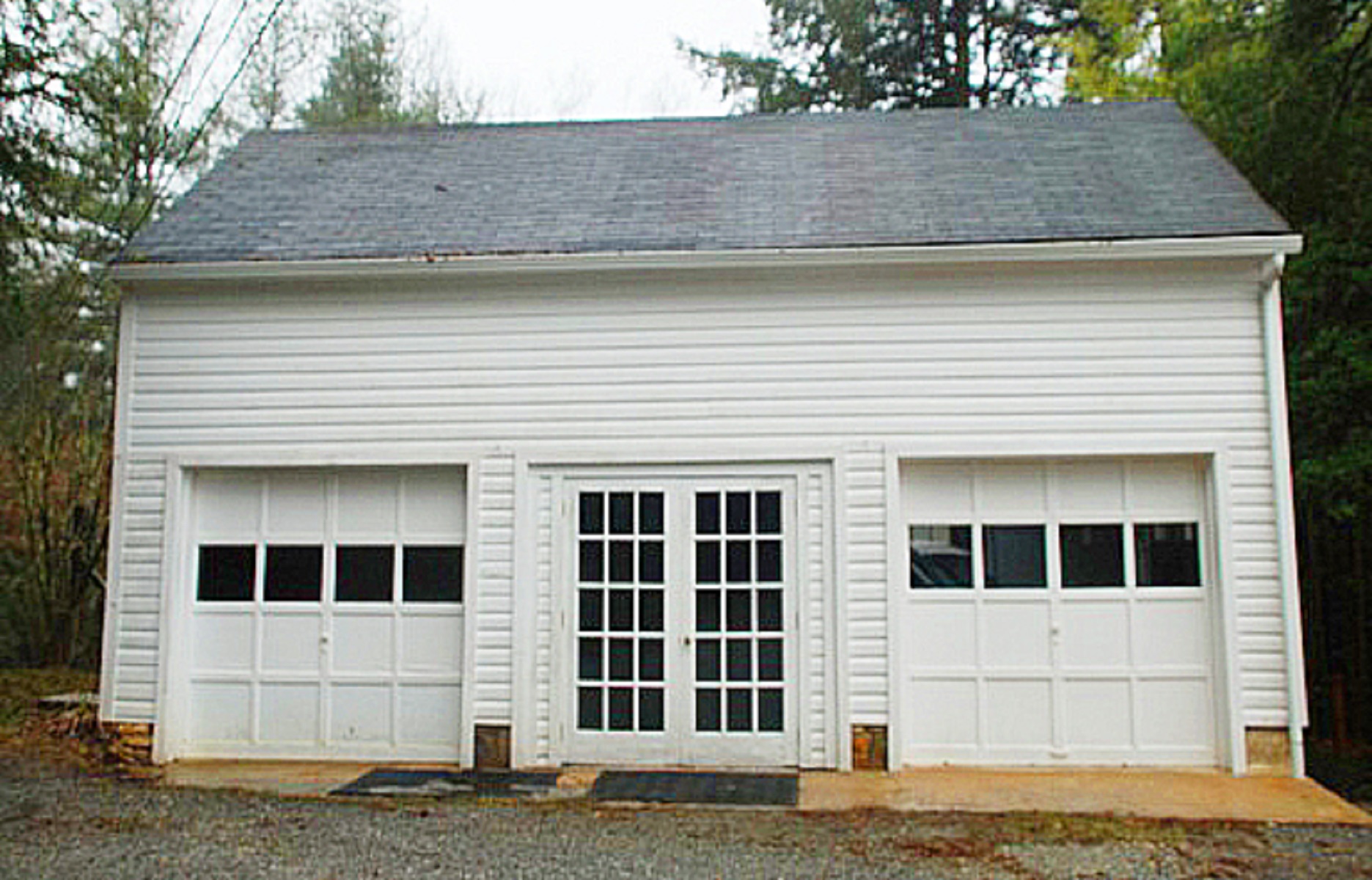
Hutchinson, Kansas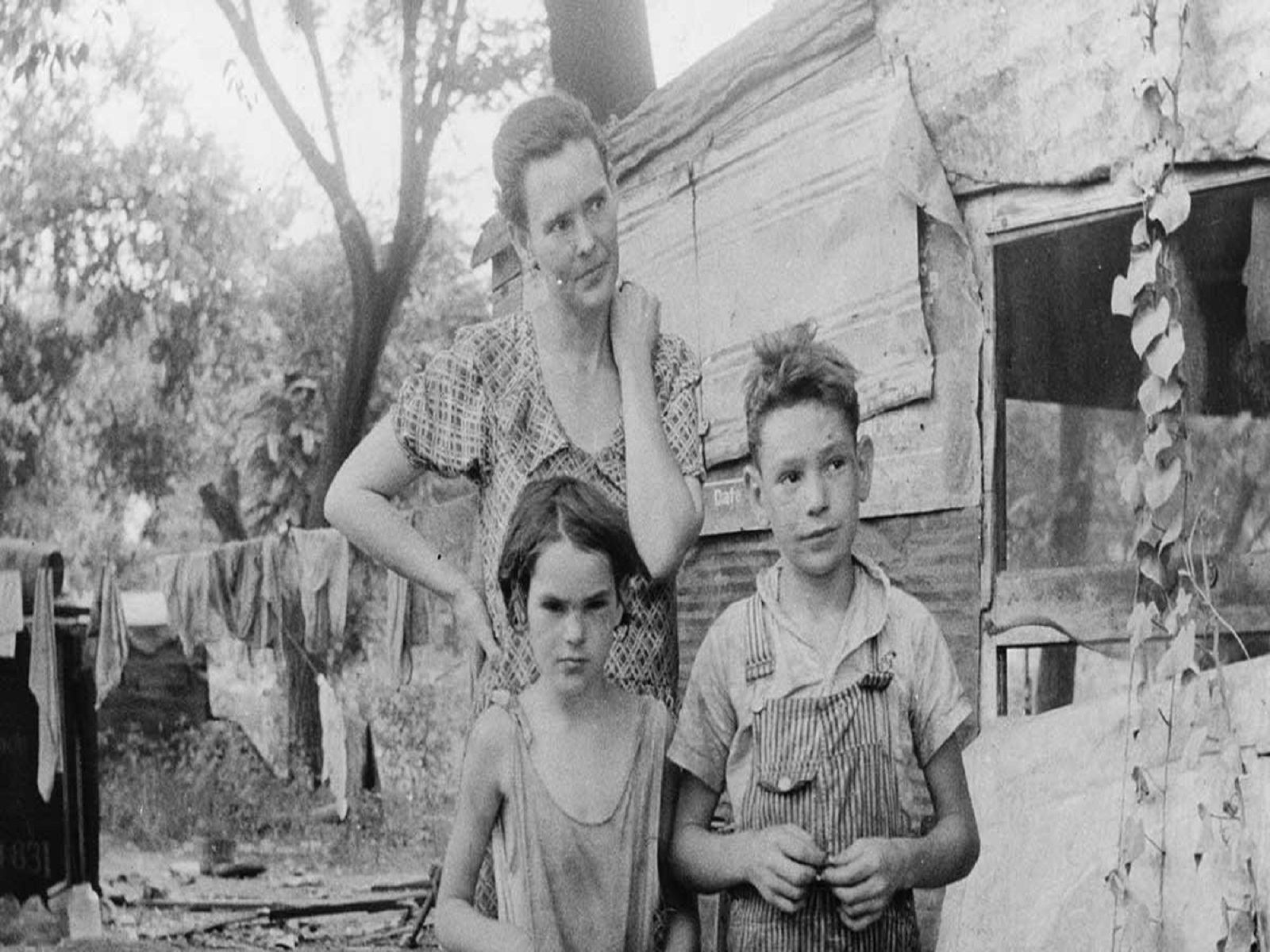
Janet's Bedroom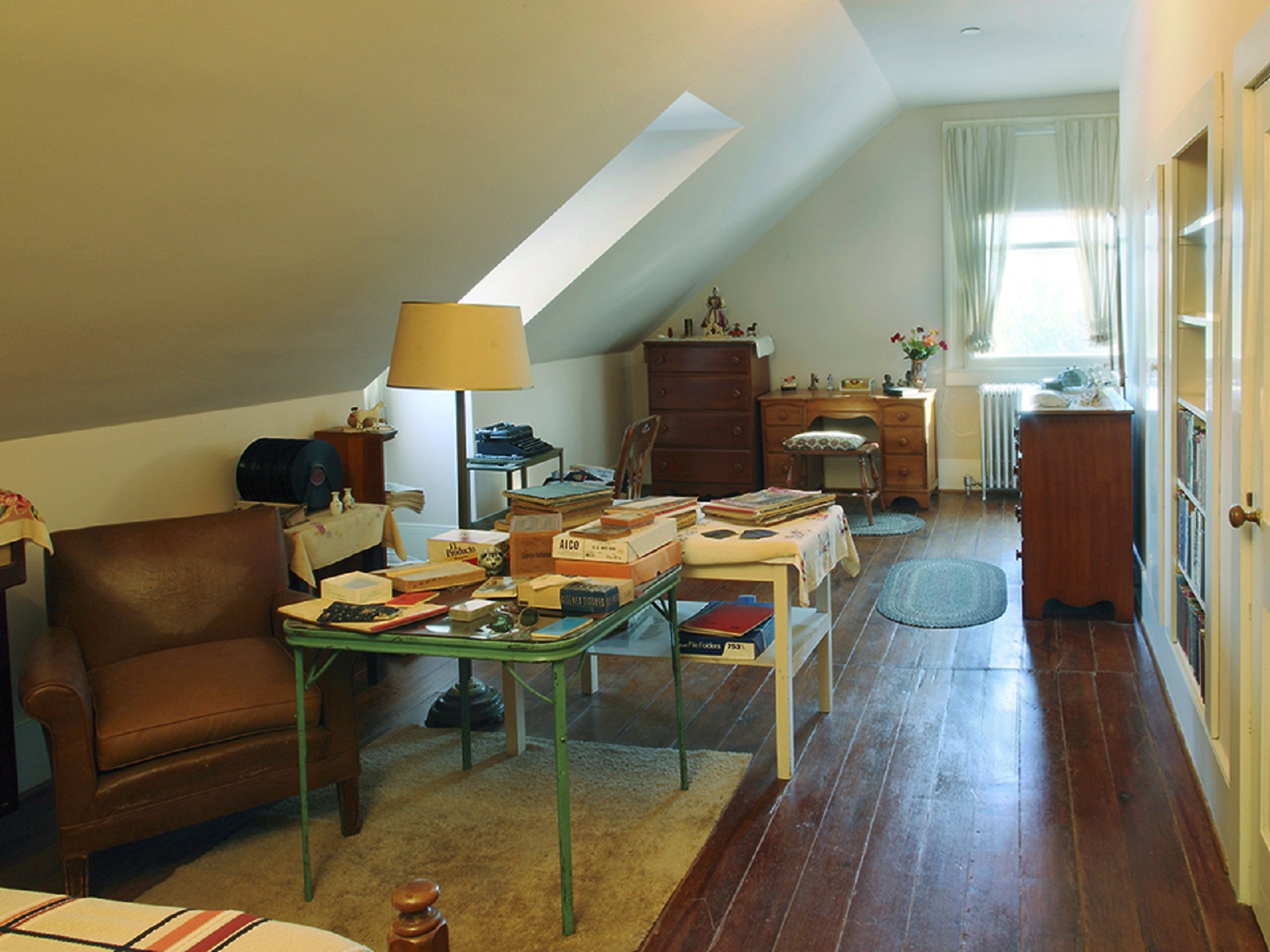
Kansas City, Missouri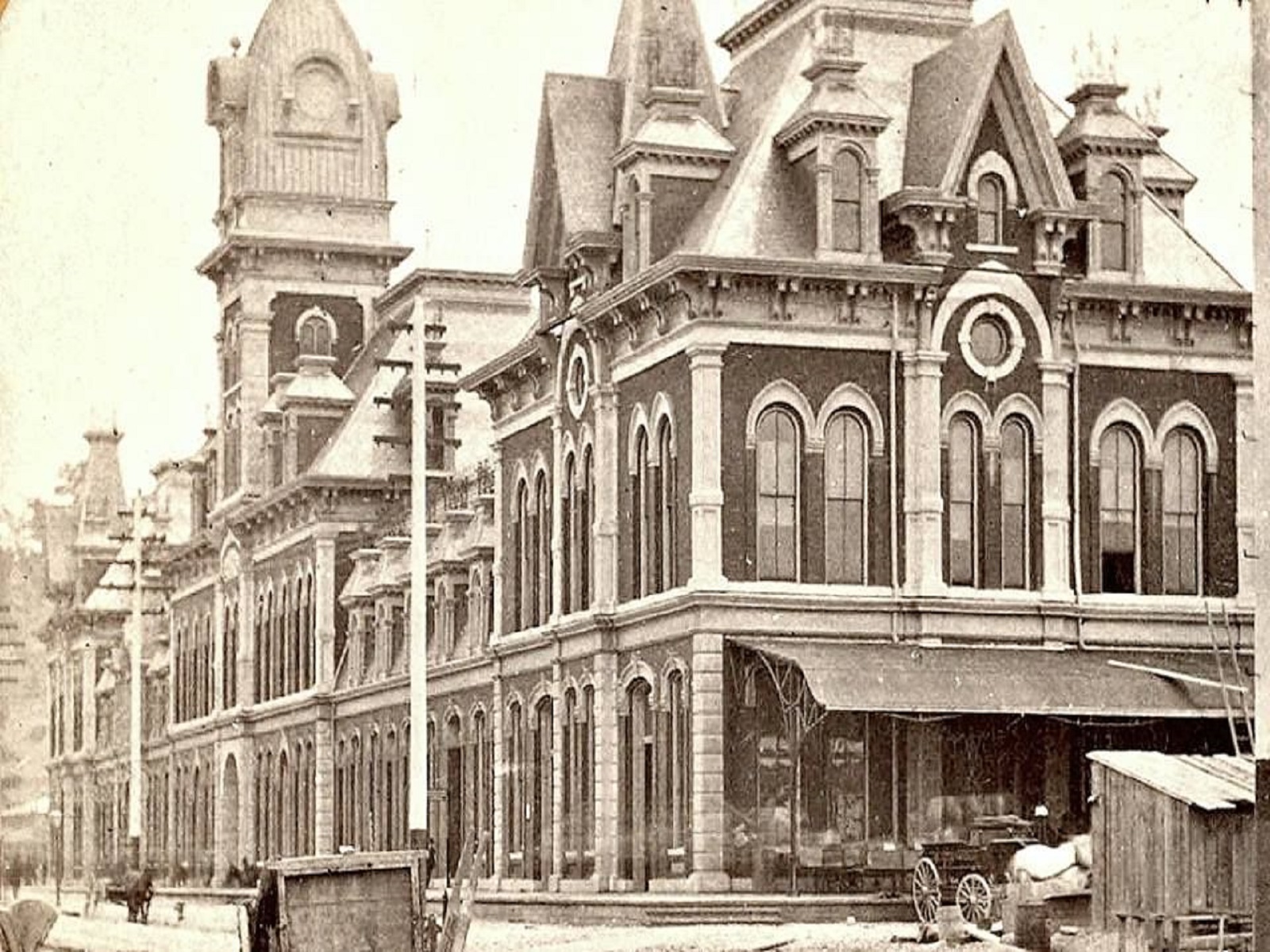
Keokuk, Iowa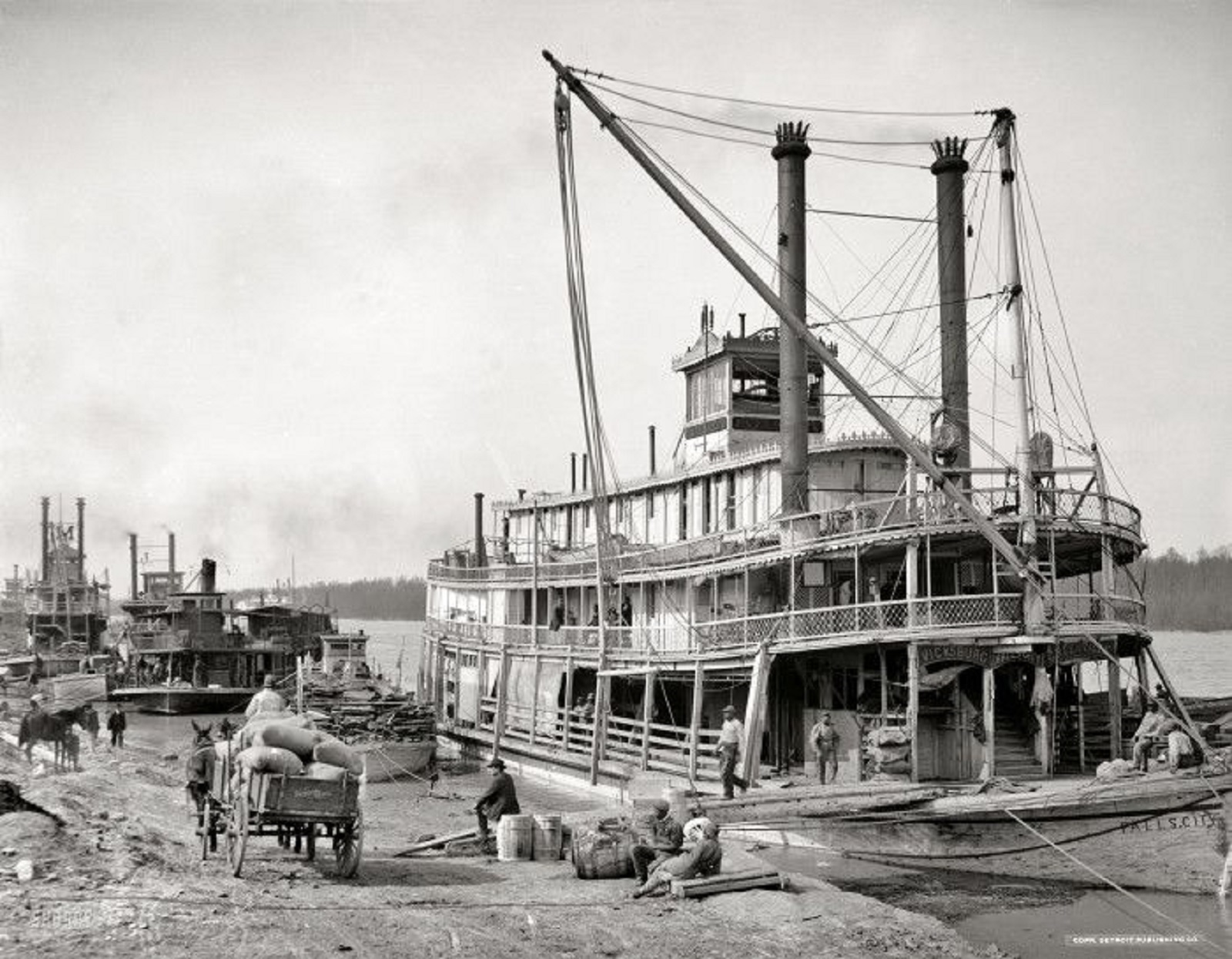
Lakin, Kansas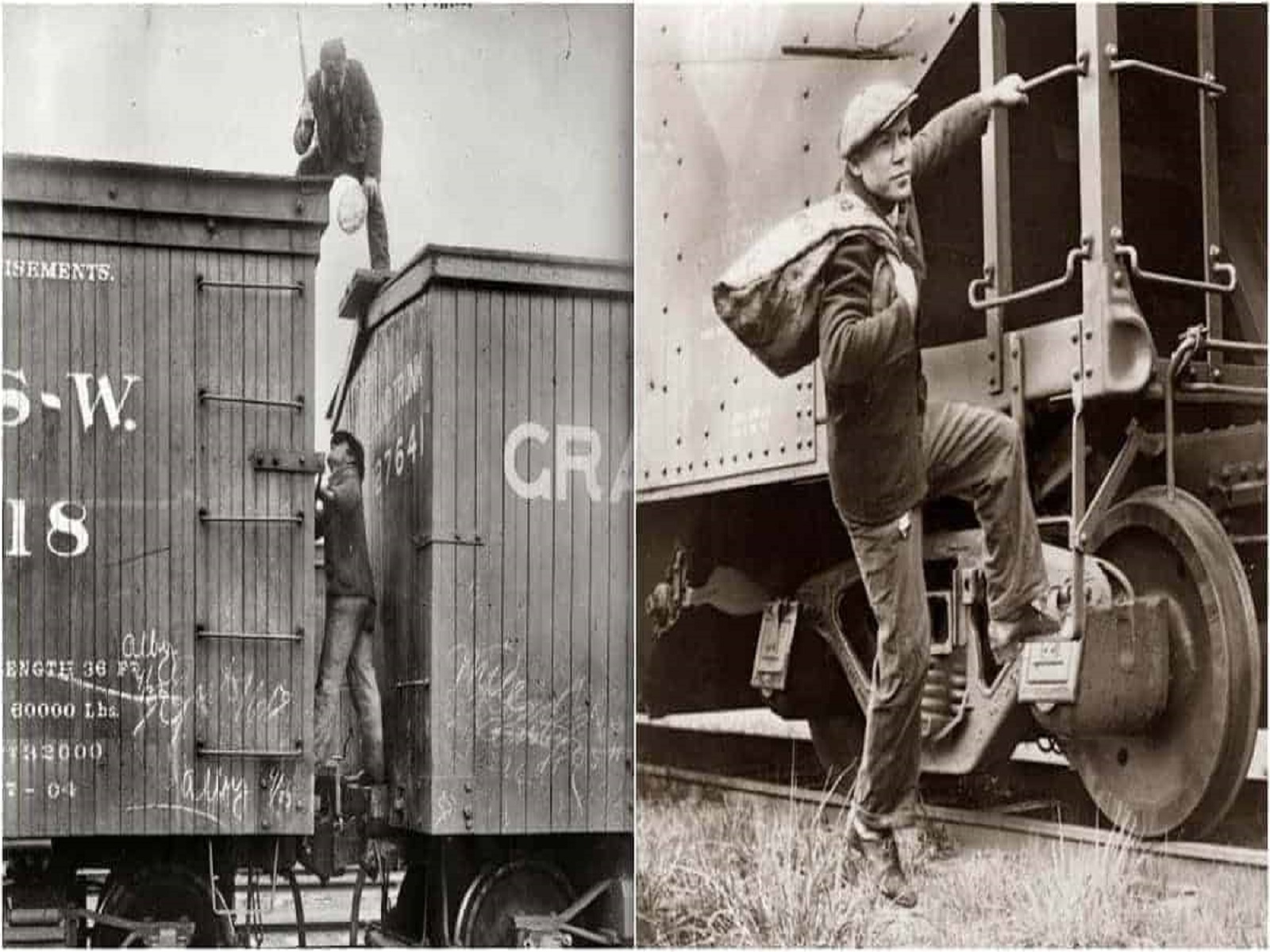
Larned, Kansas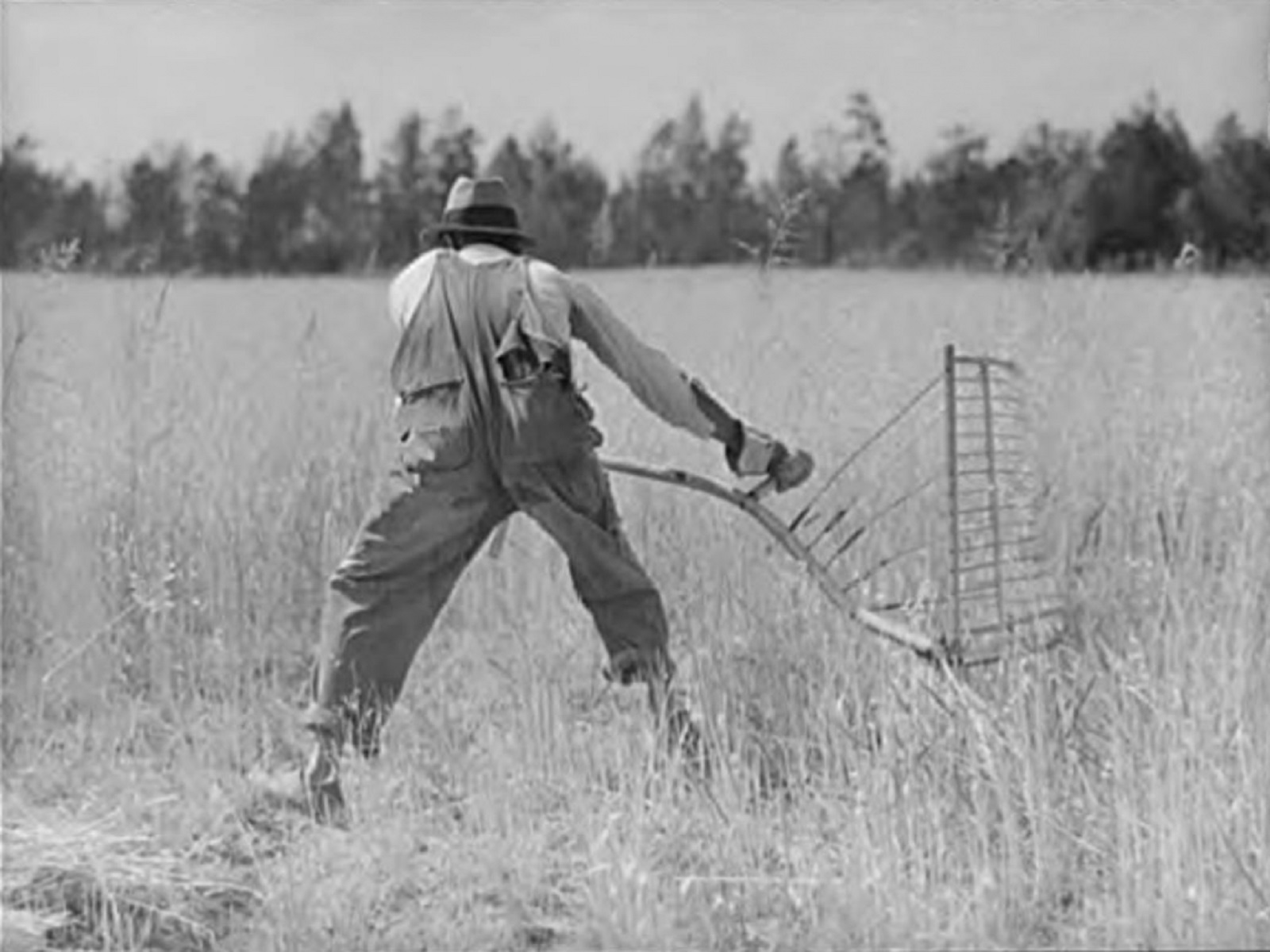
Lindsborg, Kansas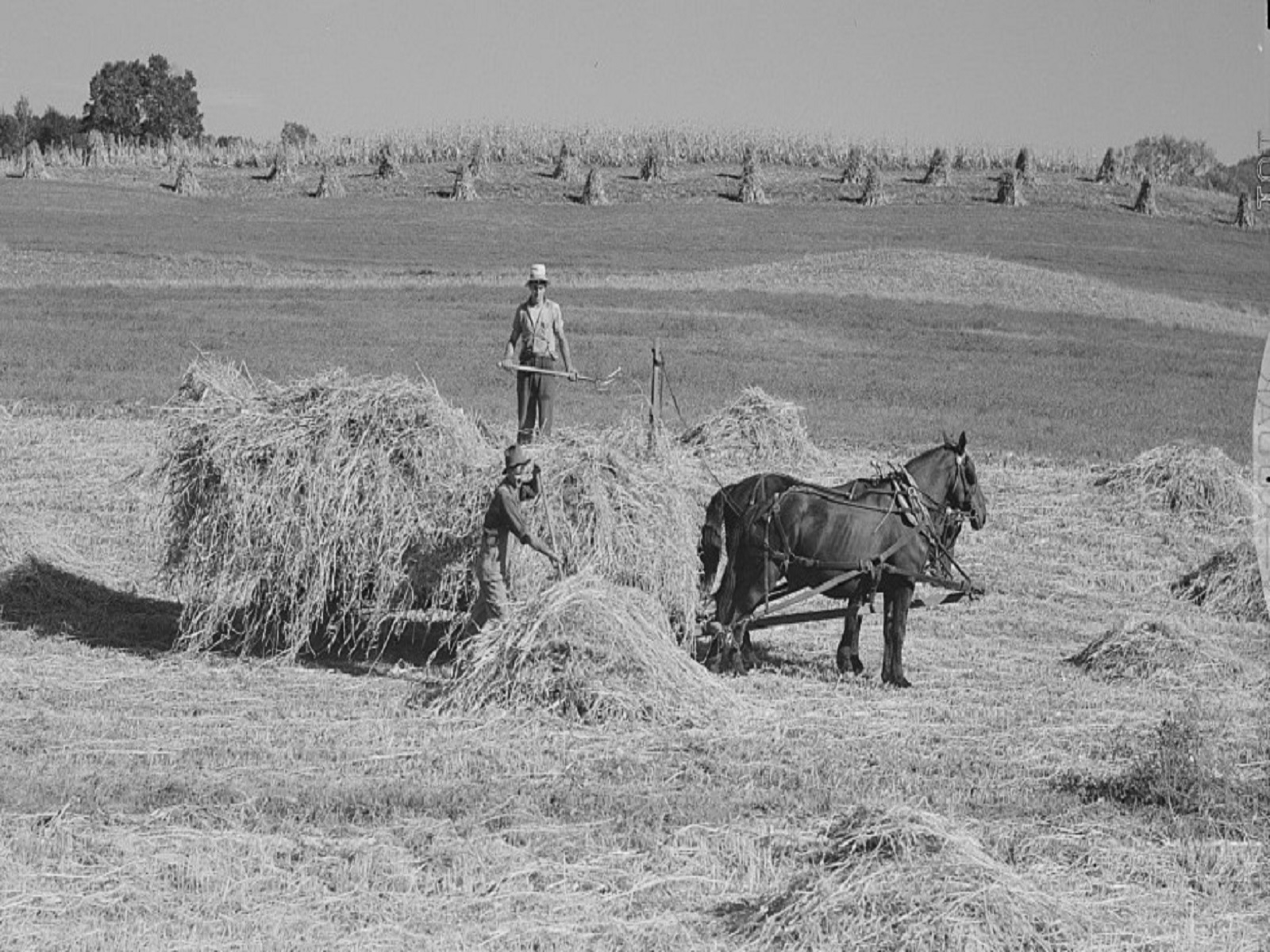
Main Visitor Parking Lot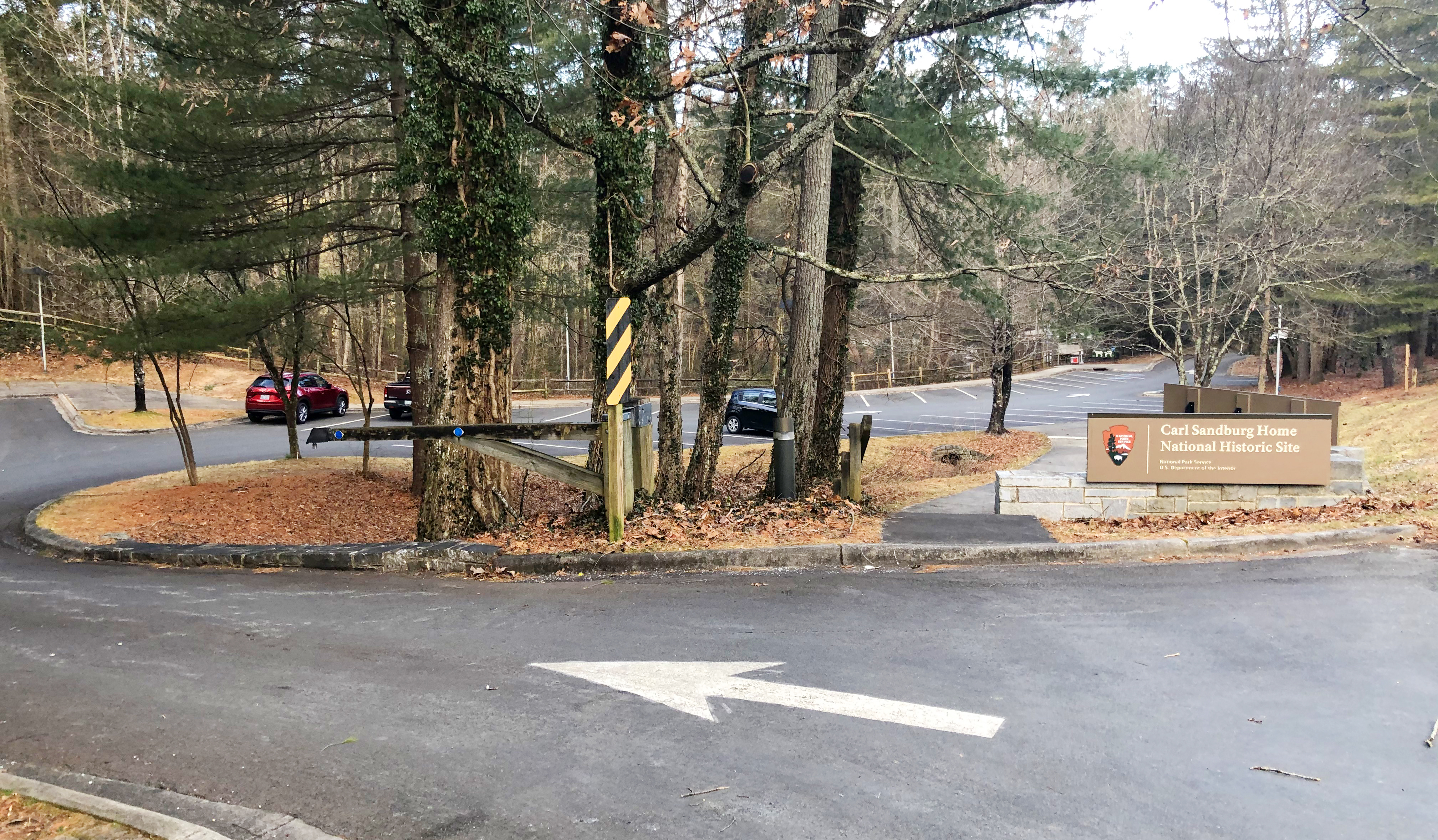
Margaret's BedroomListen to Margaret's Room Narration 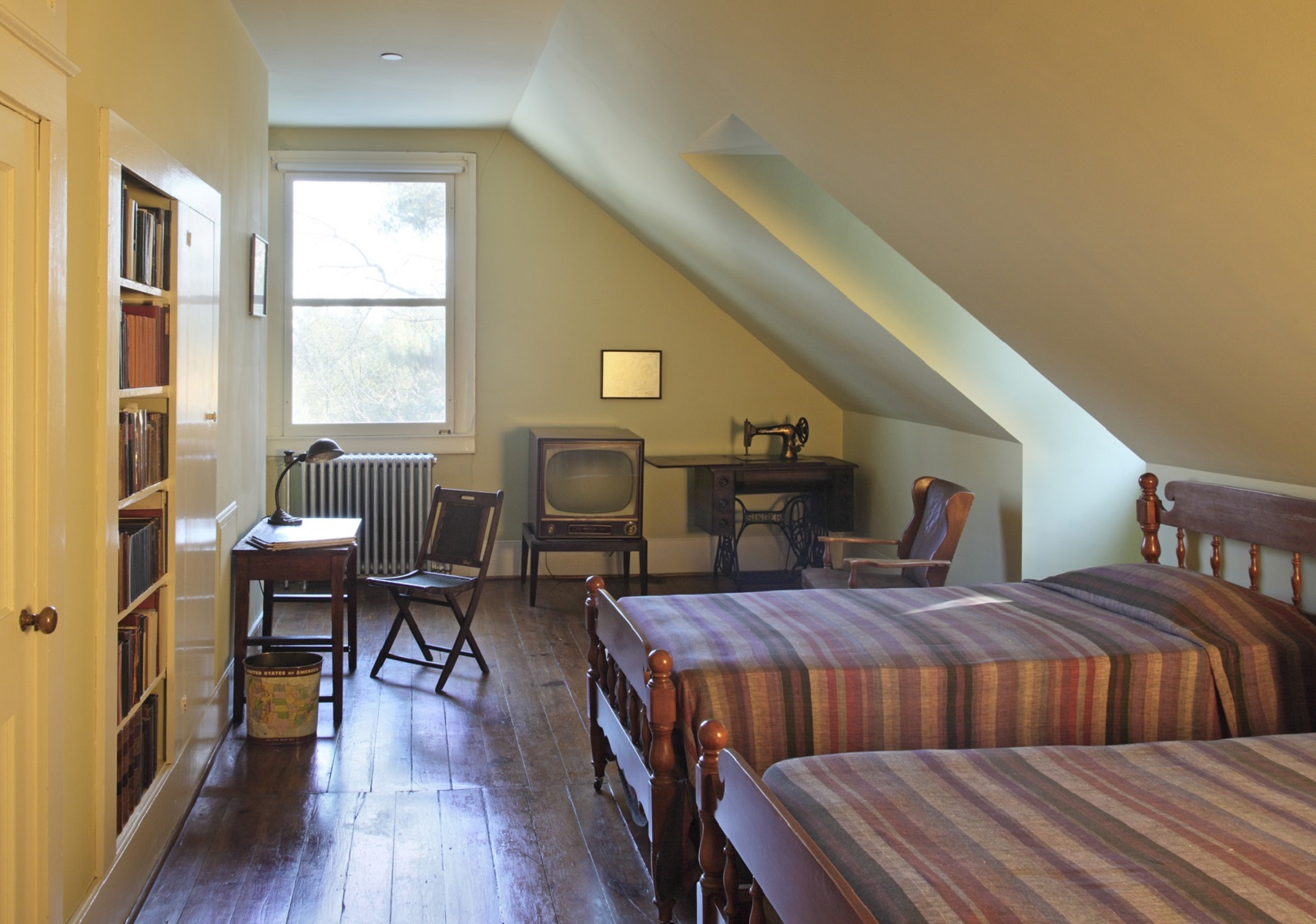
Margaret's Garden and GazeboThis green lattice building was built next to Margaret's garden and offers a quiet place to sit and observe nature. 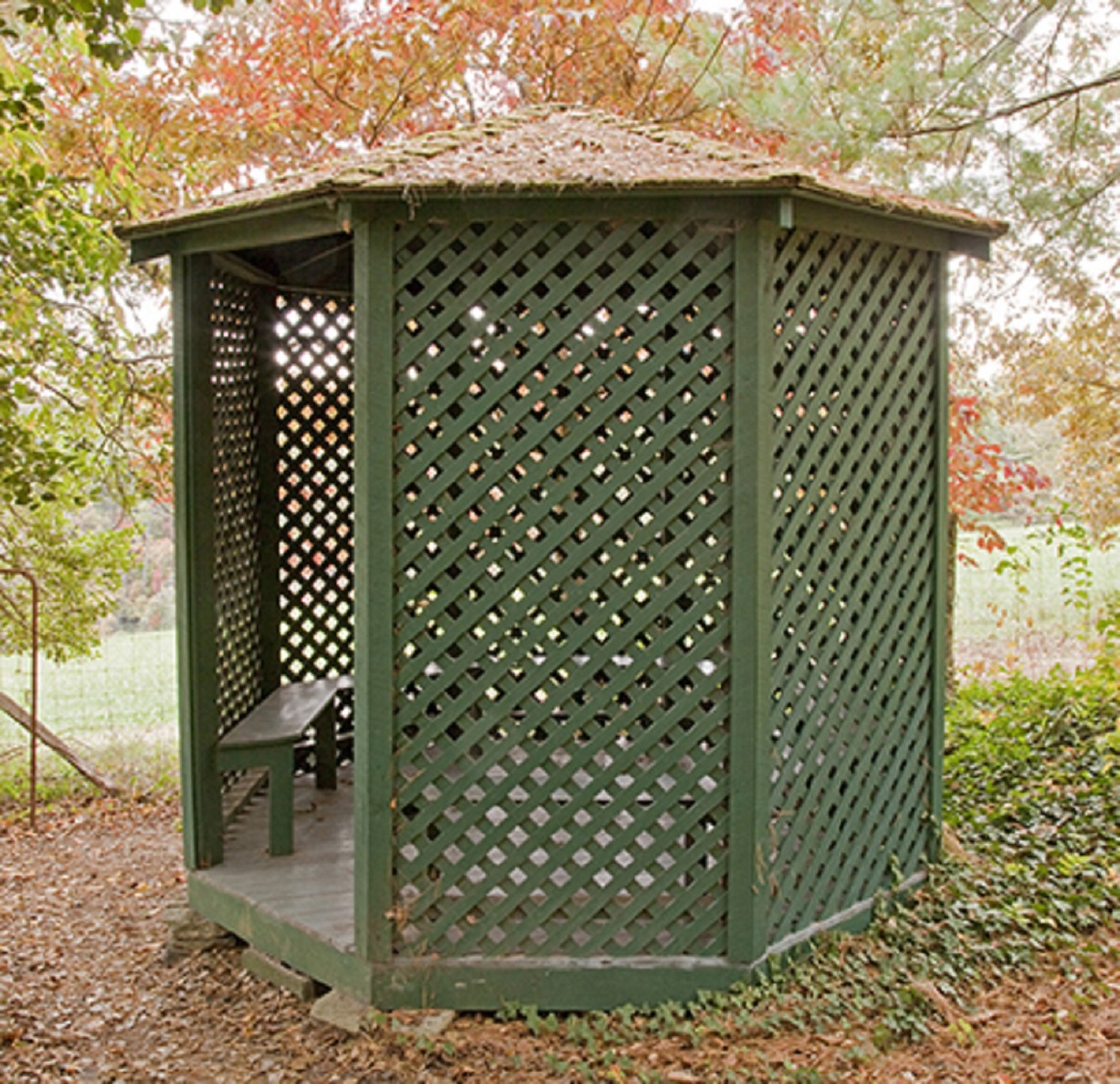
McCook, Nebraska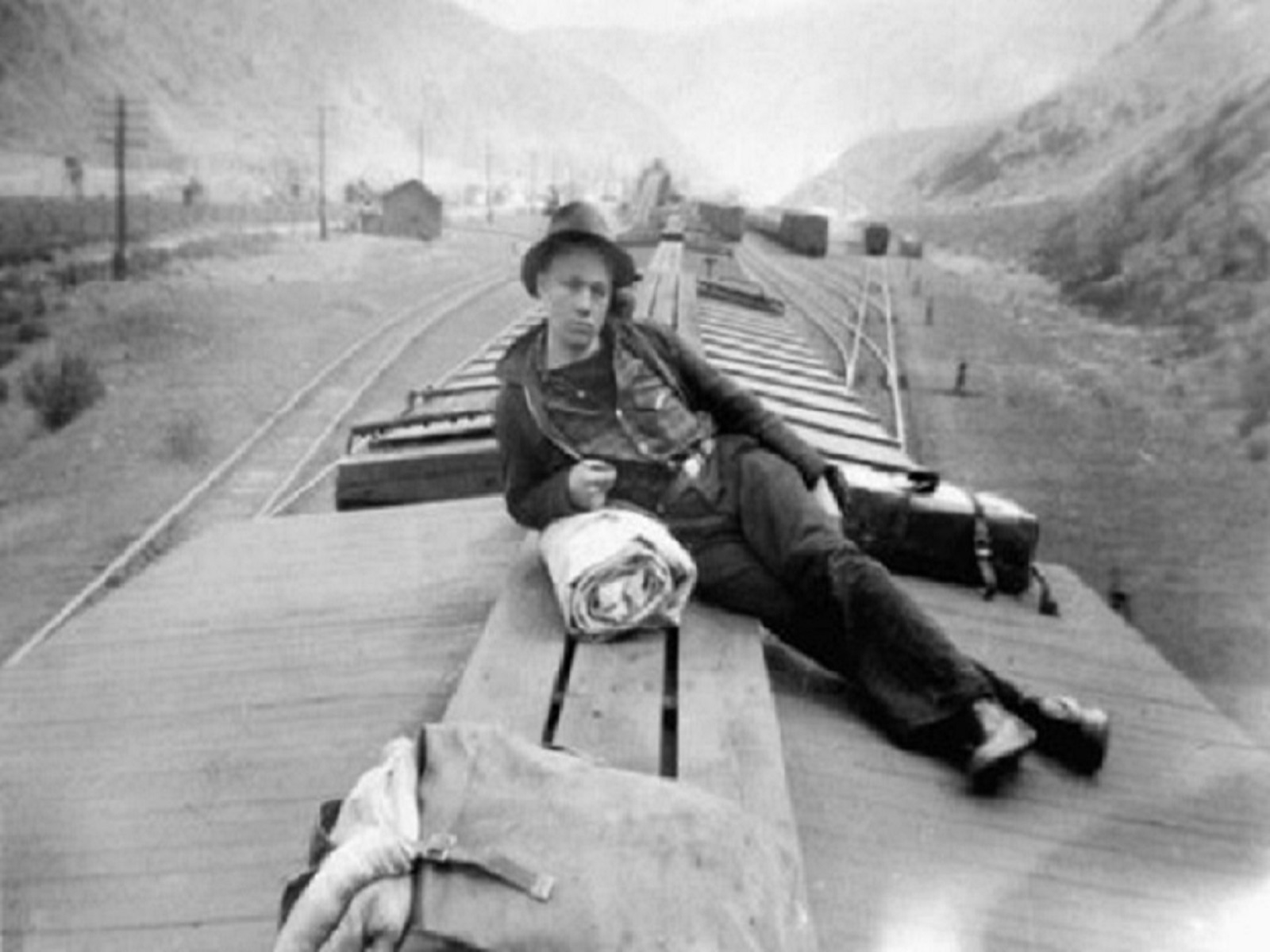
MilkhouseThe Milk House was where goat milk was processed and bottled at Connemara Farms. 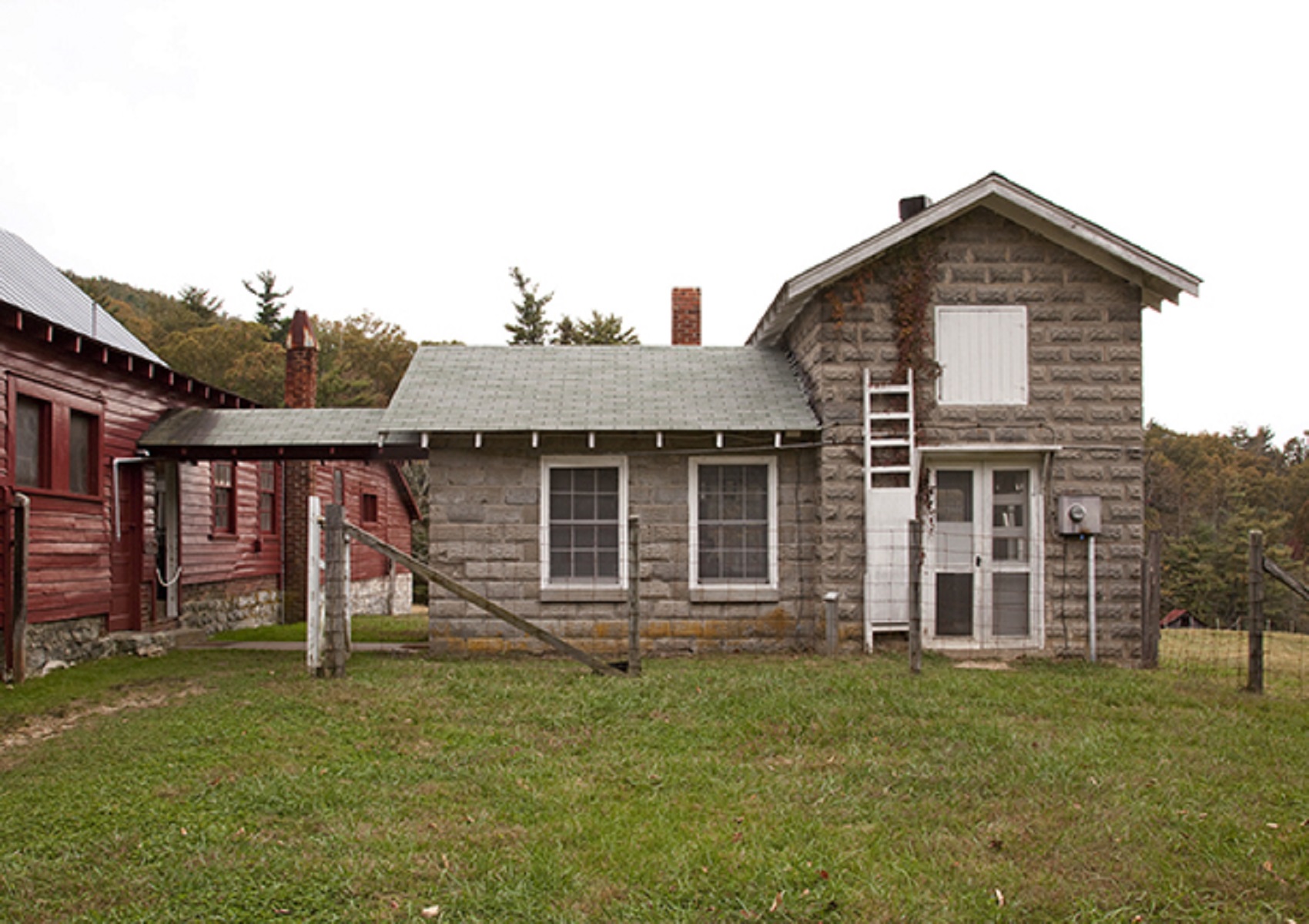
Mrs. Sandburg's BedroomListen to Mrs. Sandburg's Bedroom Narration 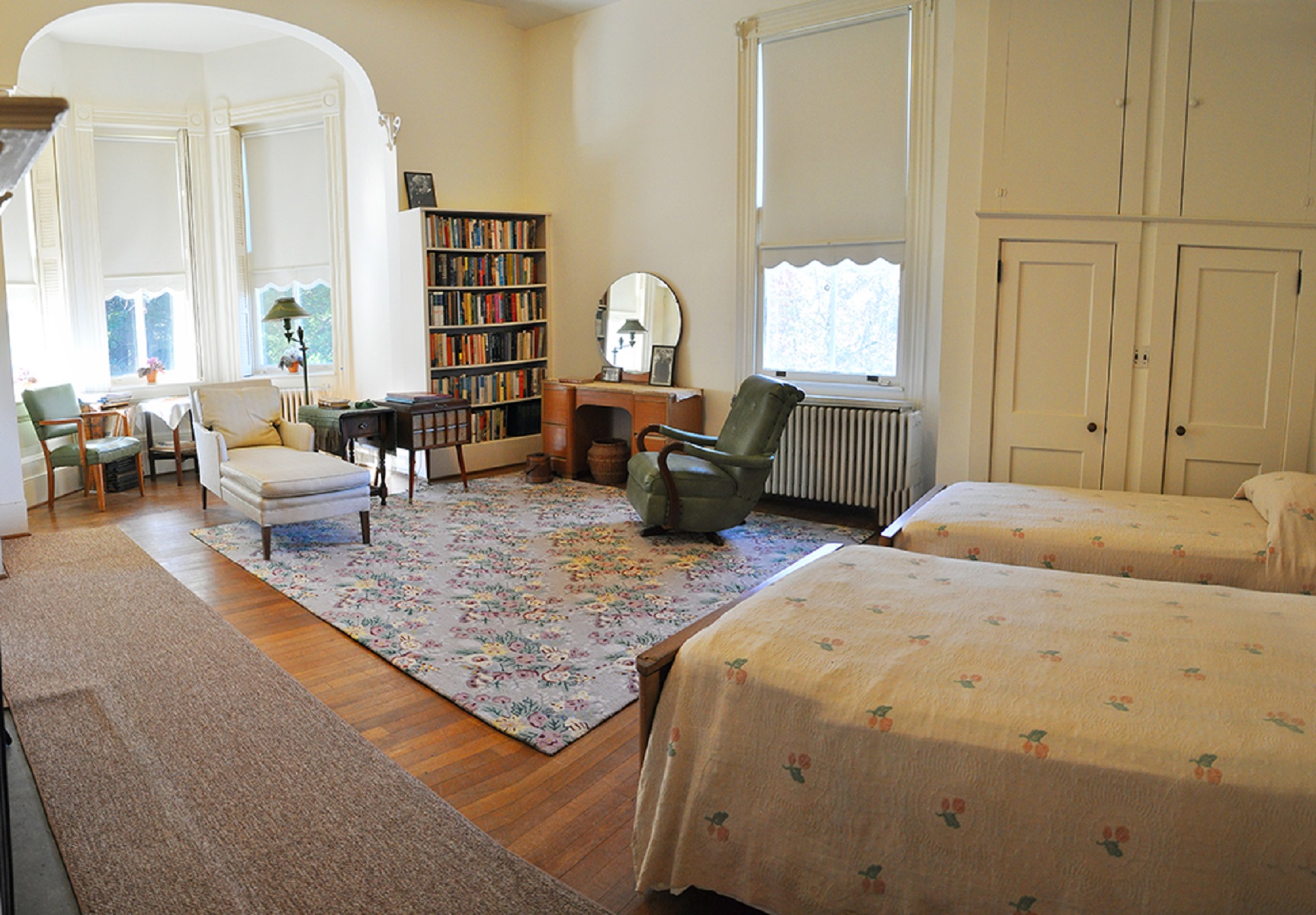
Nebraska City, Nebraska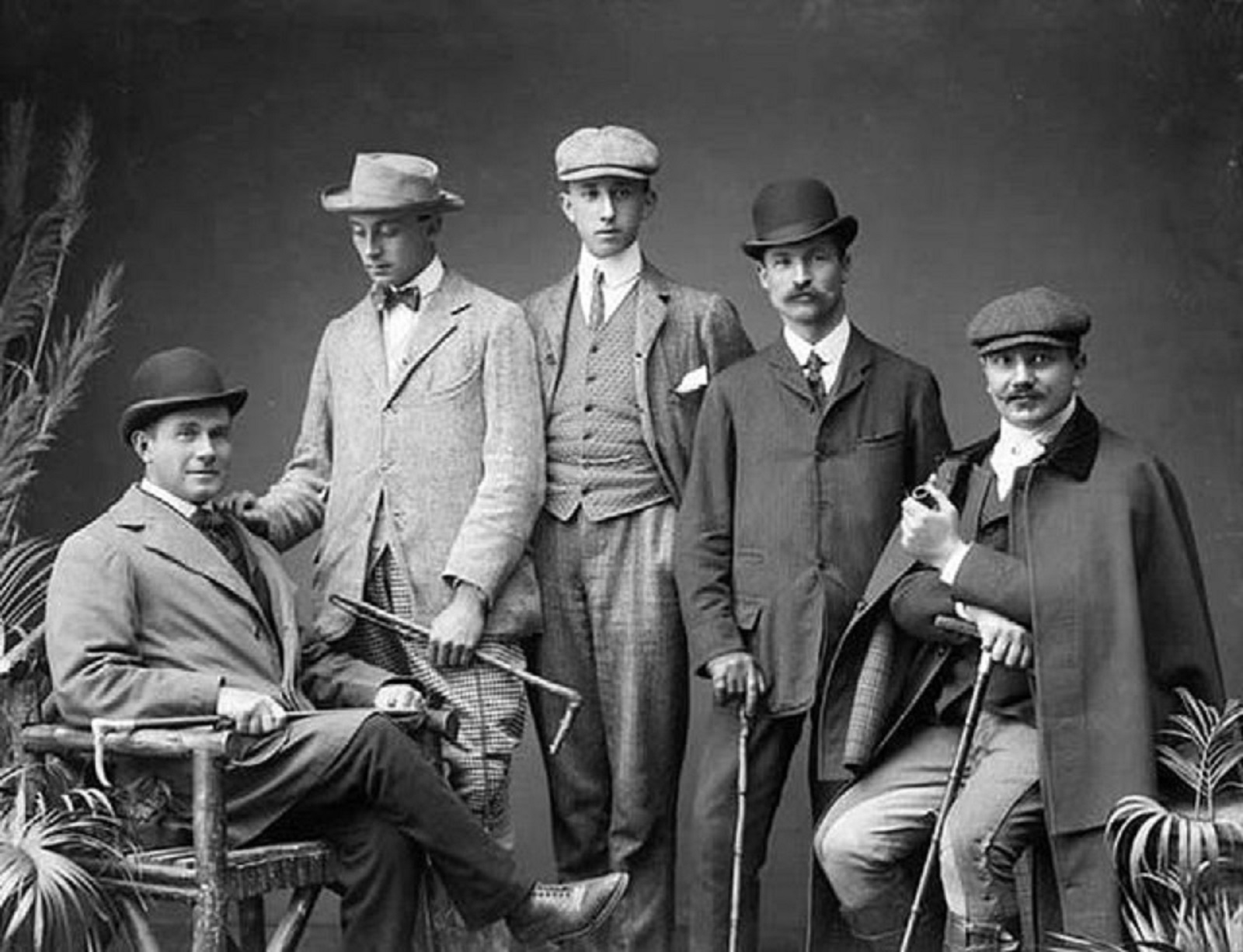
Omaha, Nebraska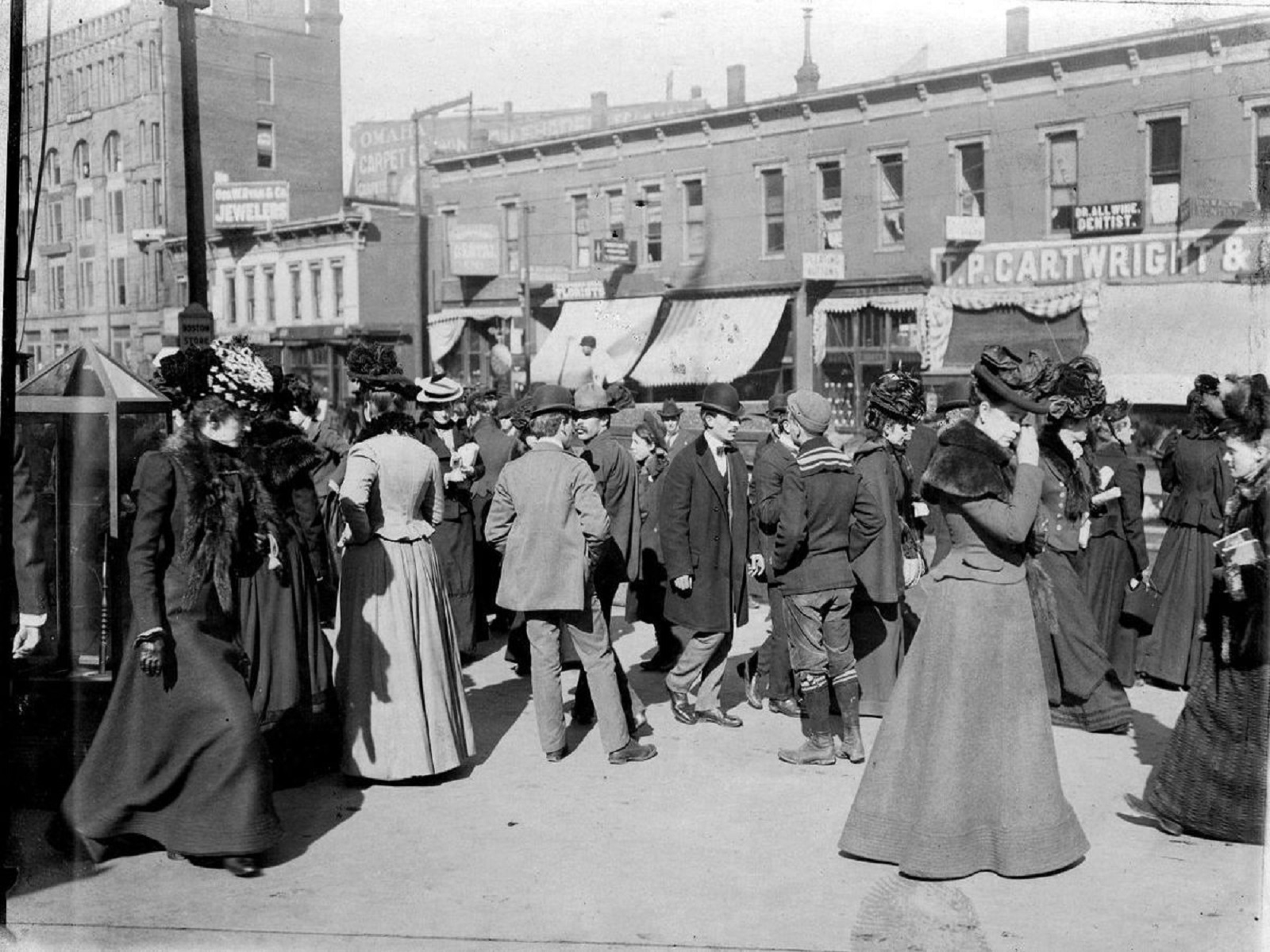
Park Store and InformationThe Visitor Center/Park Store is open Wednesday - Sunday (5 days per week) from 10am to 4pm, inside the Sandburg Home. The online park store is open everyday! The Park Store and visitor information area is a great place to start your visit! You can find information to plan your visit, get a passport stamp, participate in the Jr Ranger or BARK Ranger programs, and get a schedule of upcoming events. The park store has a wide range of Sandburg books, media, and other items. 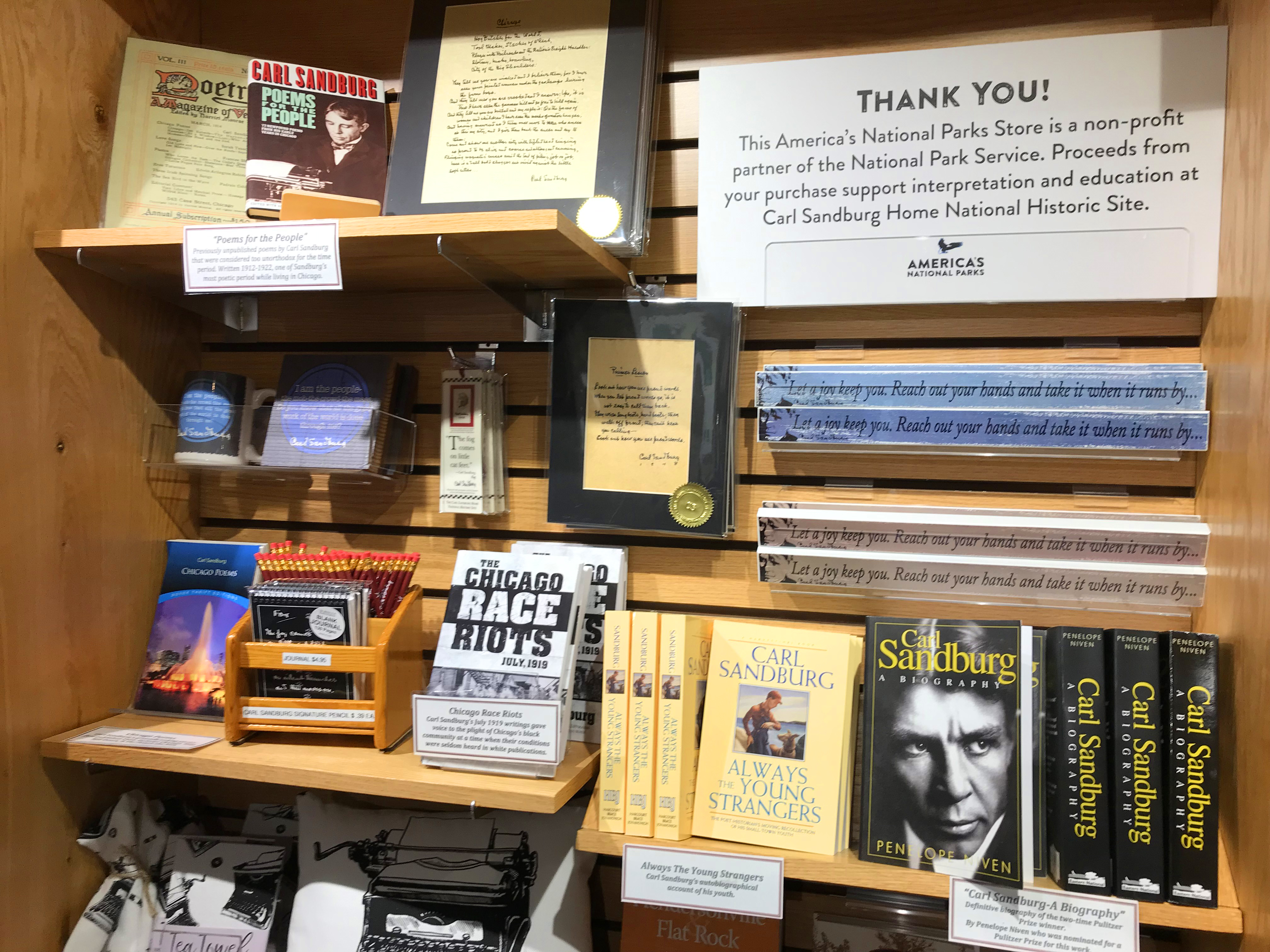
Pump HouseOne of many support structures for live on the farm, this small building pumped water from a spring into the barn and houses. 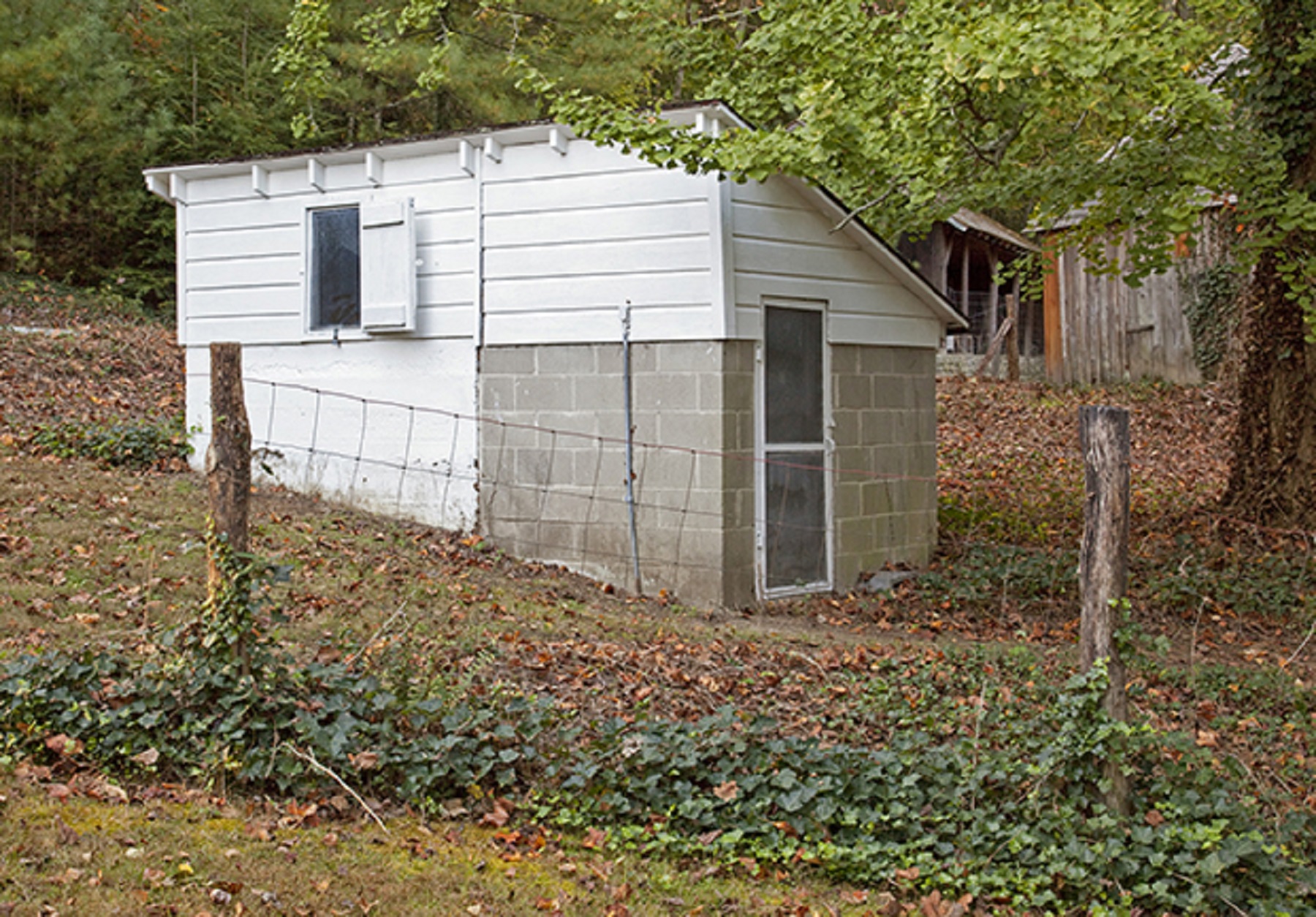
Salida, Colorado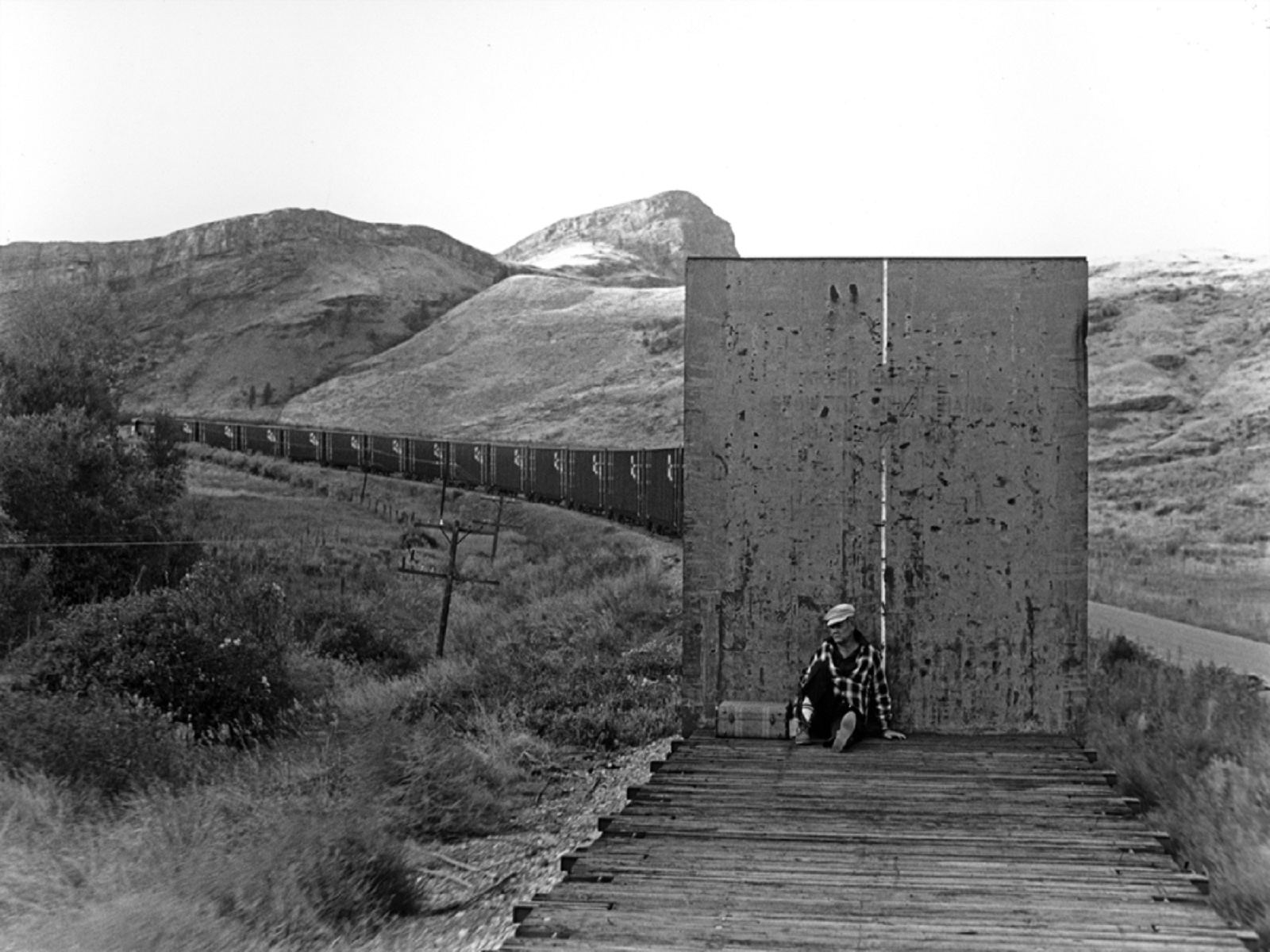
Sandburg HomeThis historic 1838 home is the home Carl Sandburg and his family lived in for 22 years. The home, grounds and Sandburg story are preserved as one of our nations treasures. 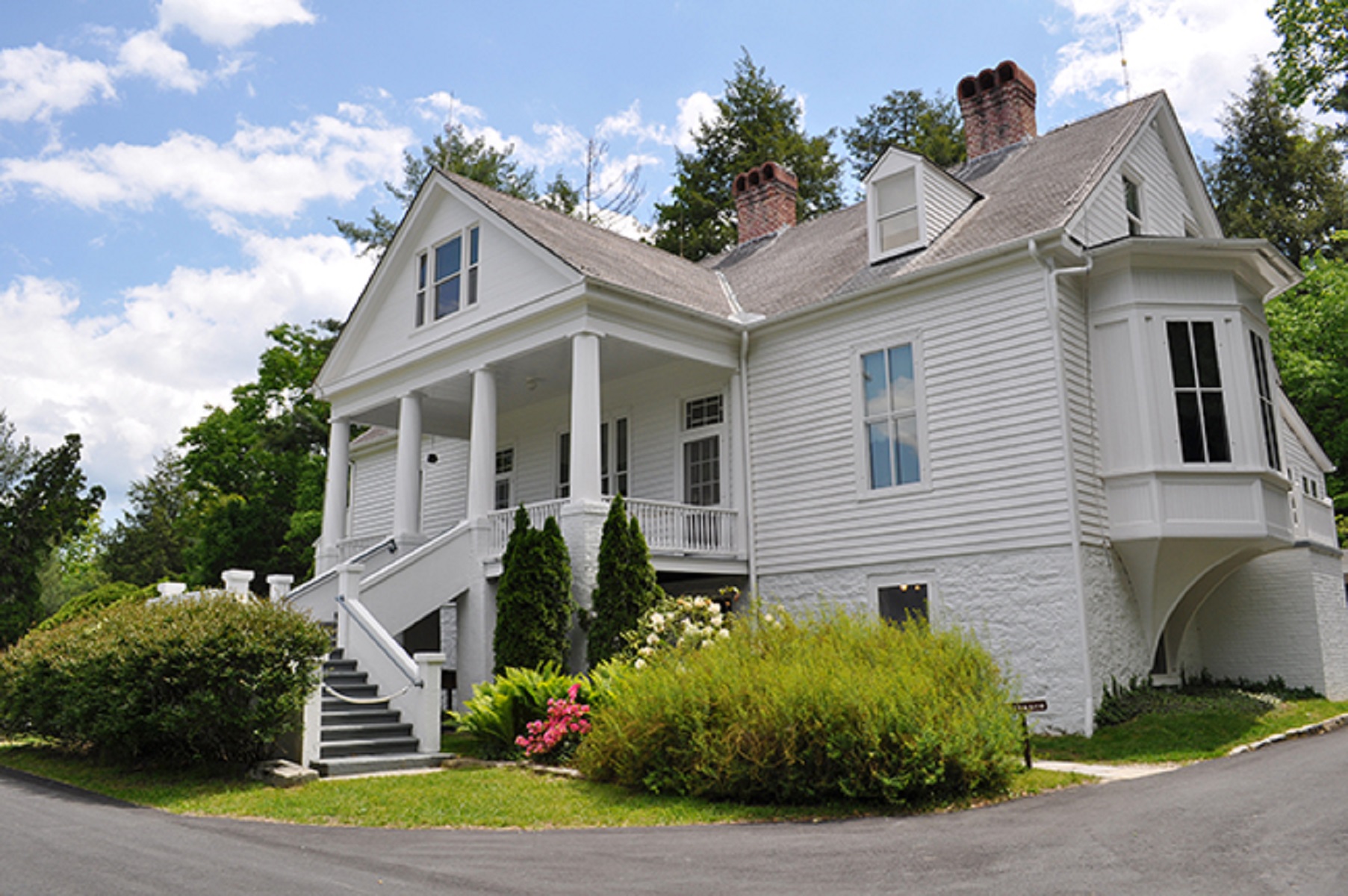
Sandburg Home - Janet Sandburg's BedroomSandburg Home Janet Sandburg's Bedroom for tour 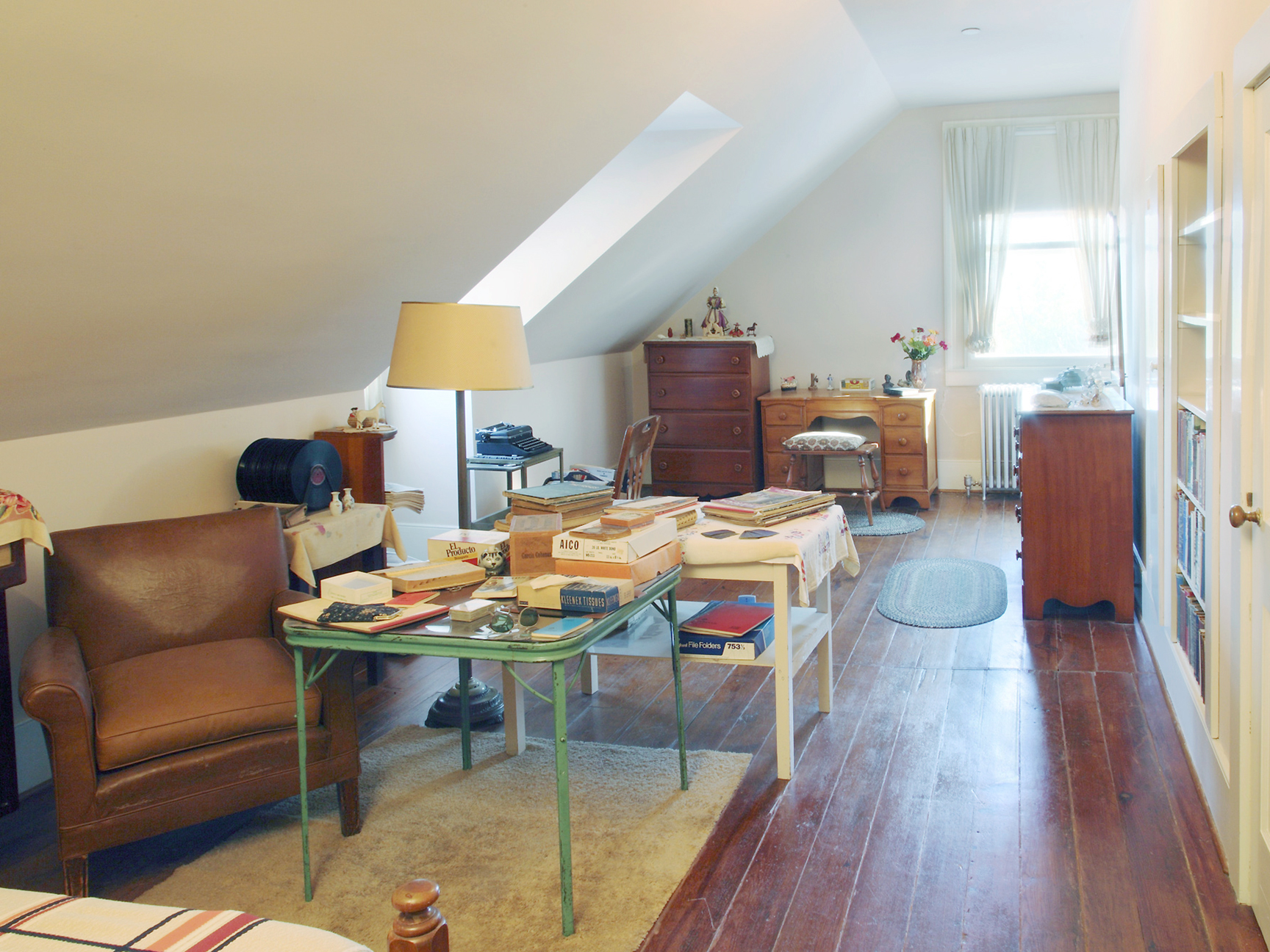
Sandburg Home Carl Sandburg's BedroomSandburg Home Carl Sandburg's Bedroom for tour 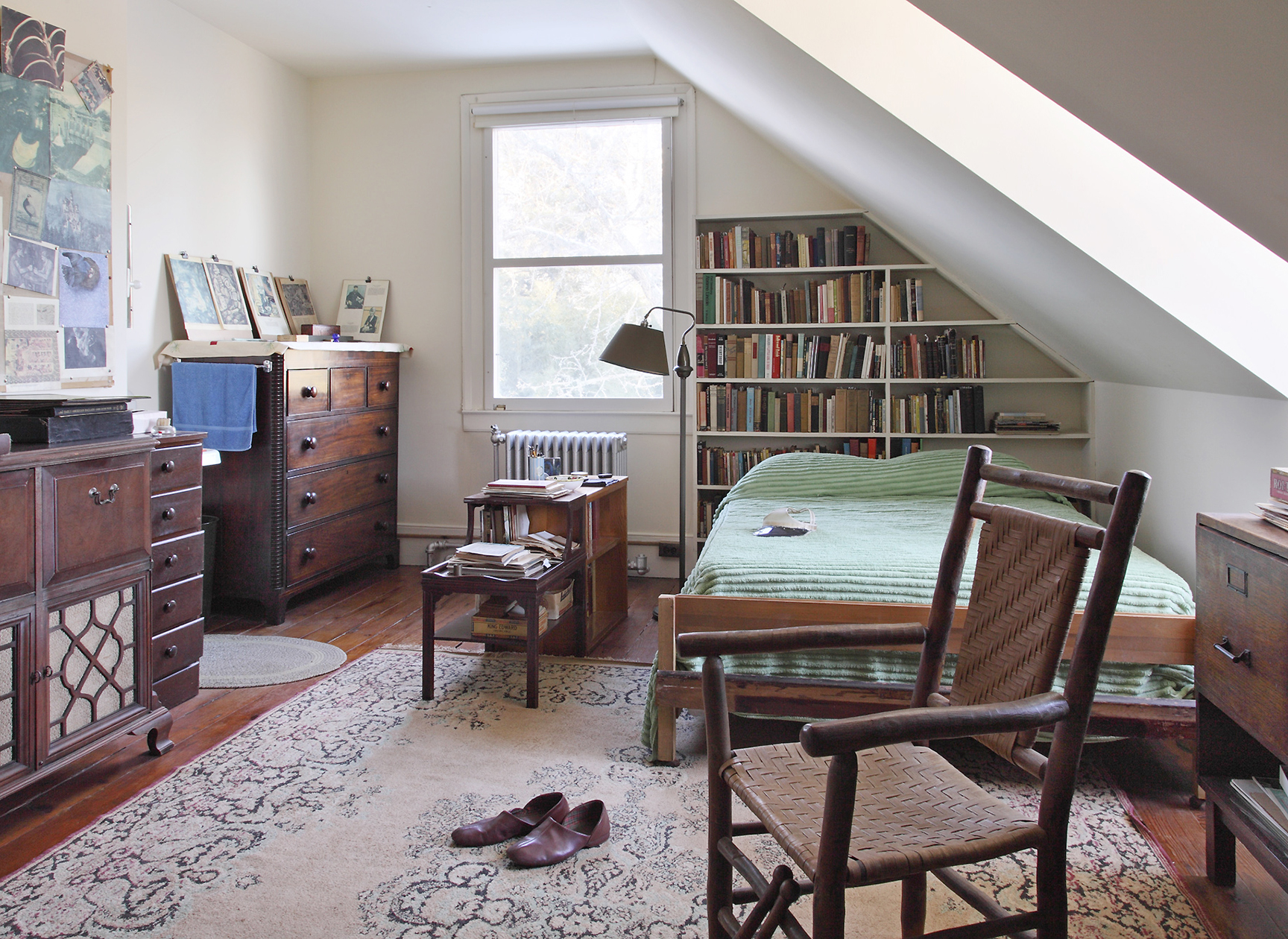
Sandburg Home Carl Sandburg's StudySandburg Home Carl Sandburg's Study for tour 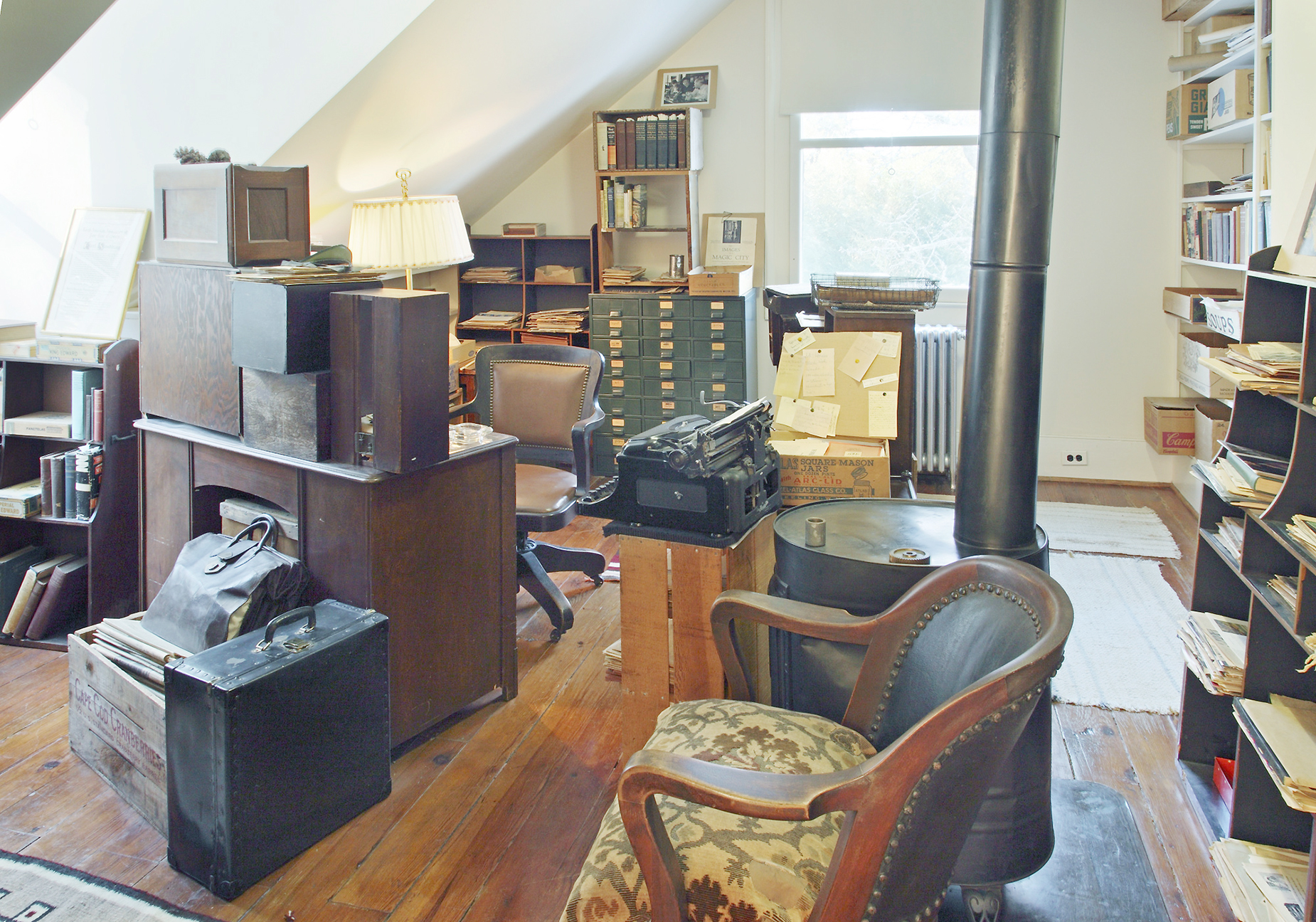
Sandburg Home Correspondence RoomSandburg Home Correspondence Room for tour 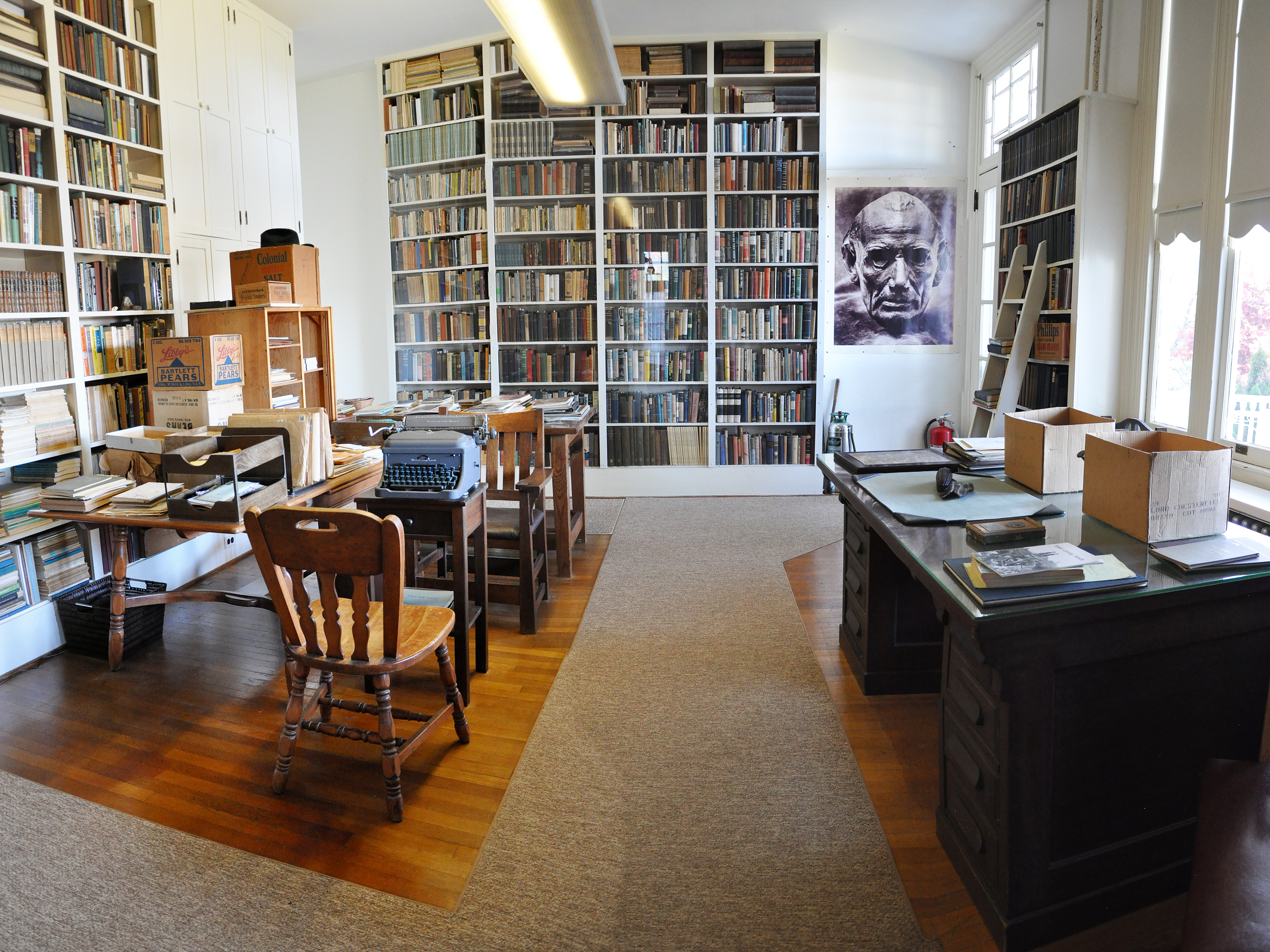
Sandburg Home Dining RoomSandburg Home Dining Room for tour 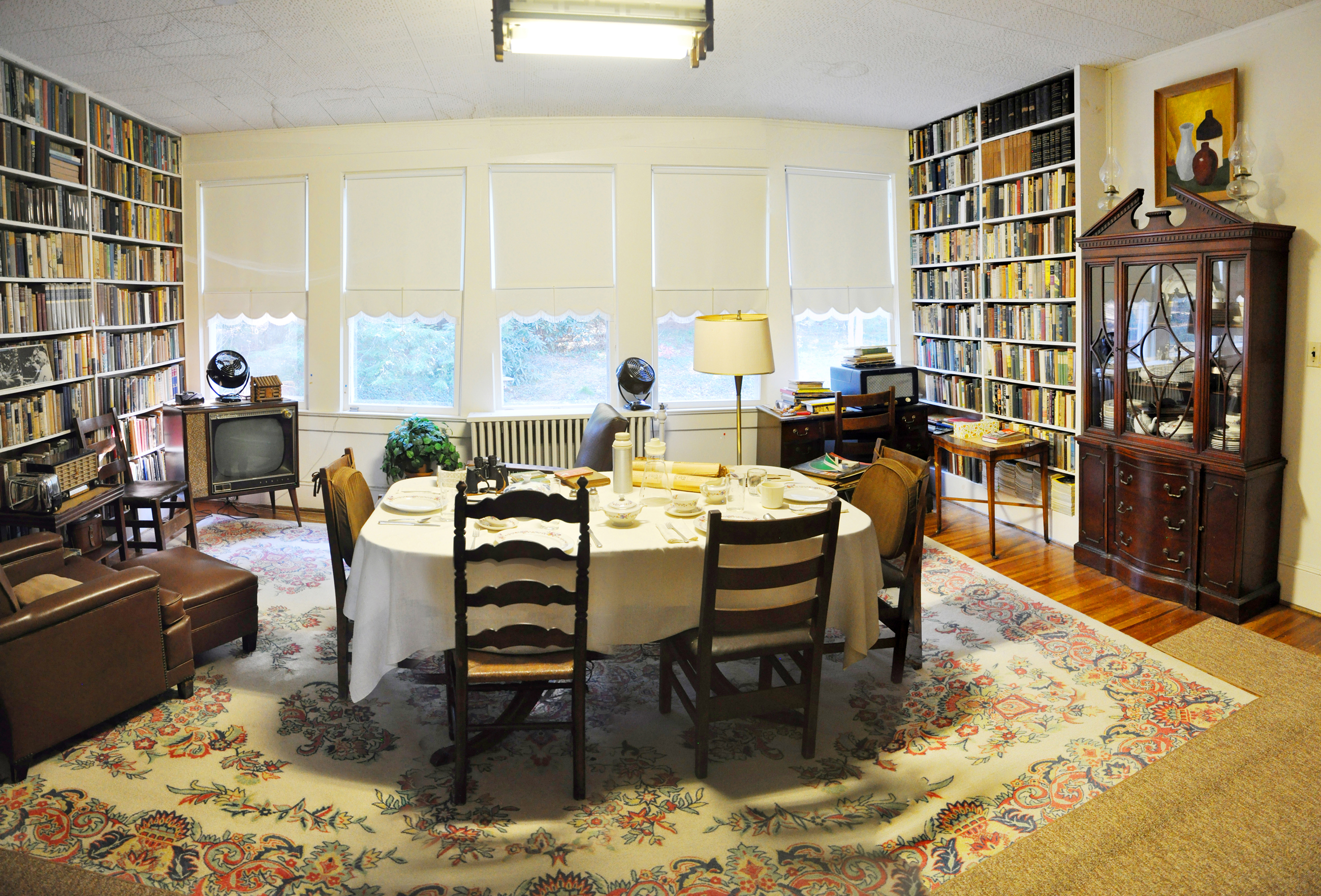
Sandburg Home Farm OfficeSandburg Home Farm Office for tour 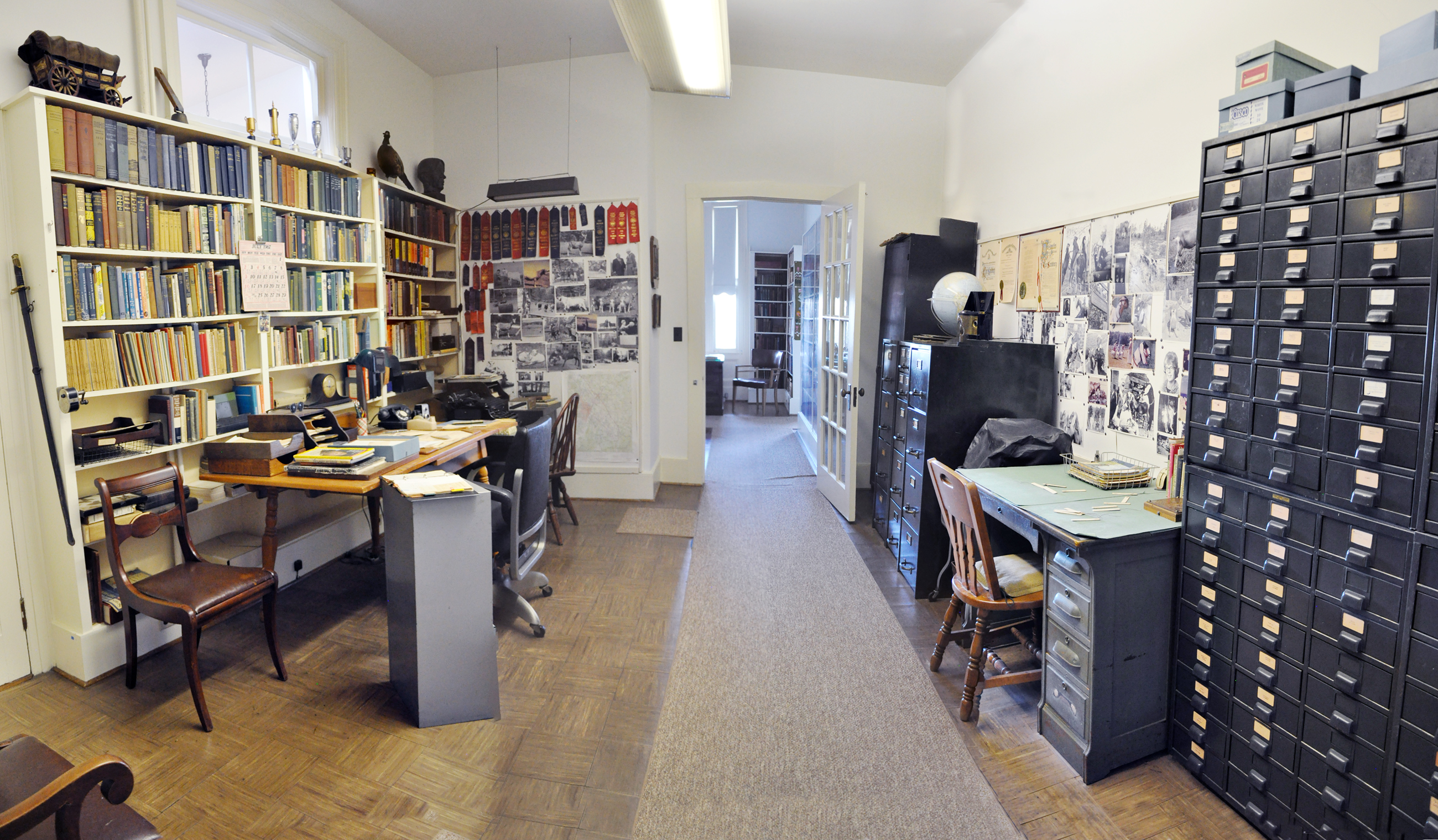
Sandburg Home KitchenSandburg Home Kitchen for tour 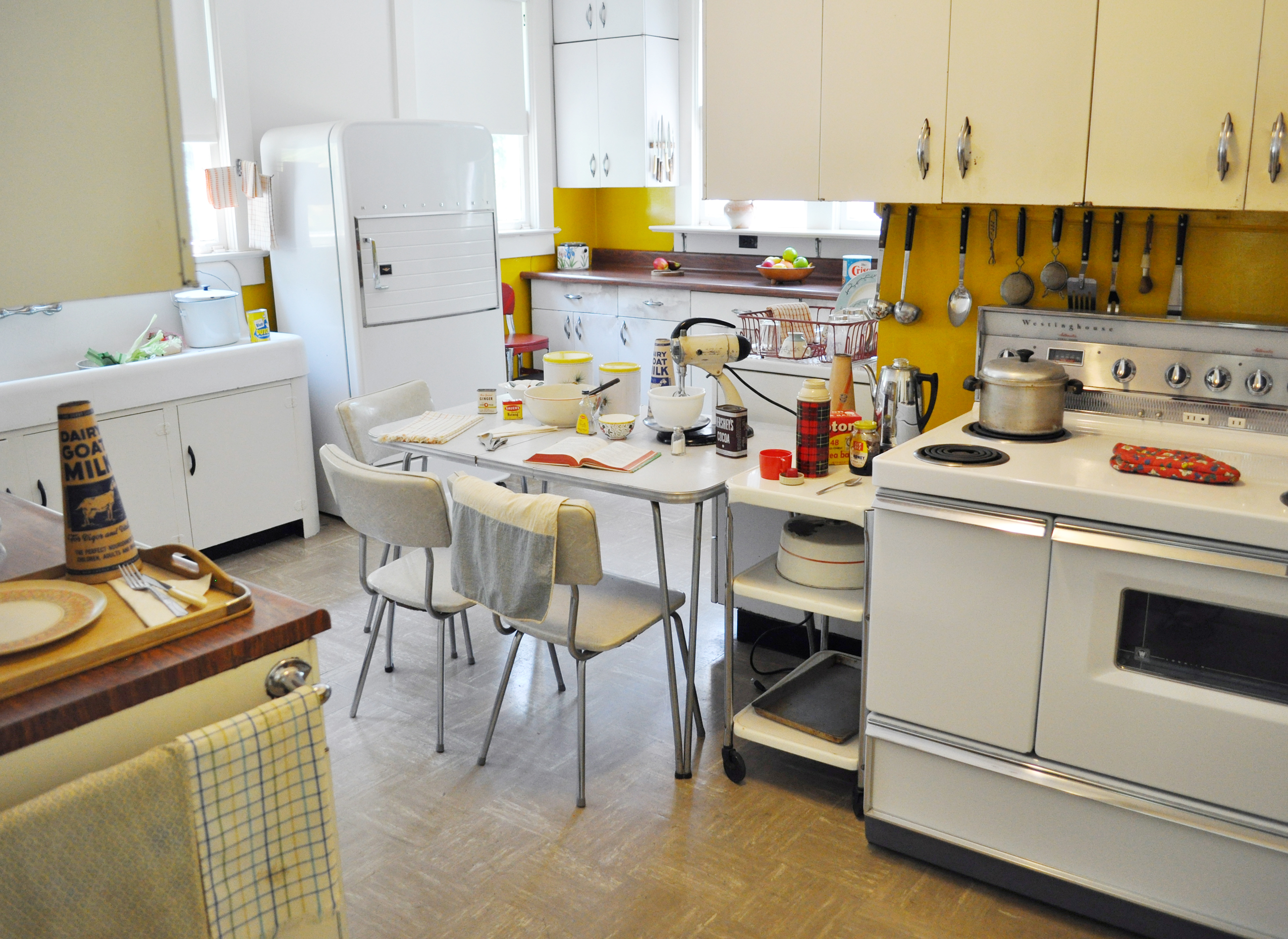
Sandburg Home Living RoomThe Sandburg Home living room for tour 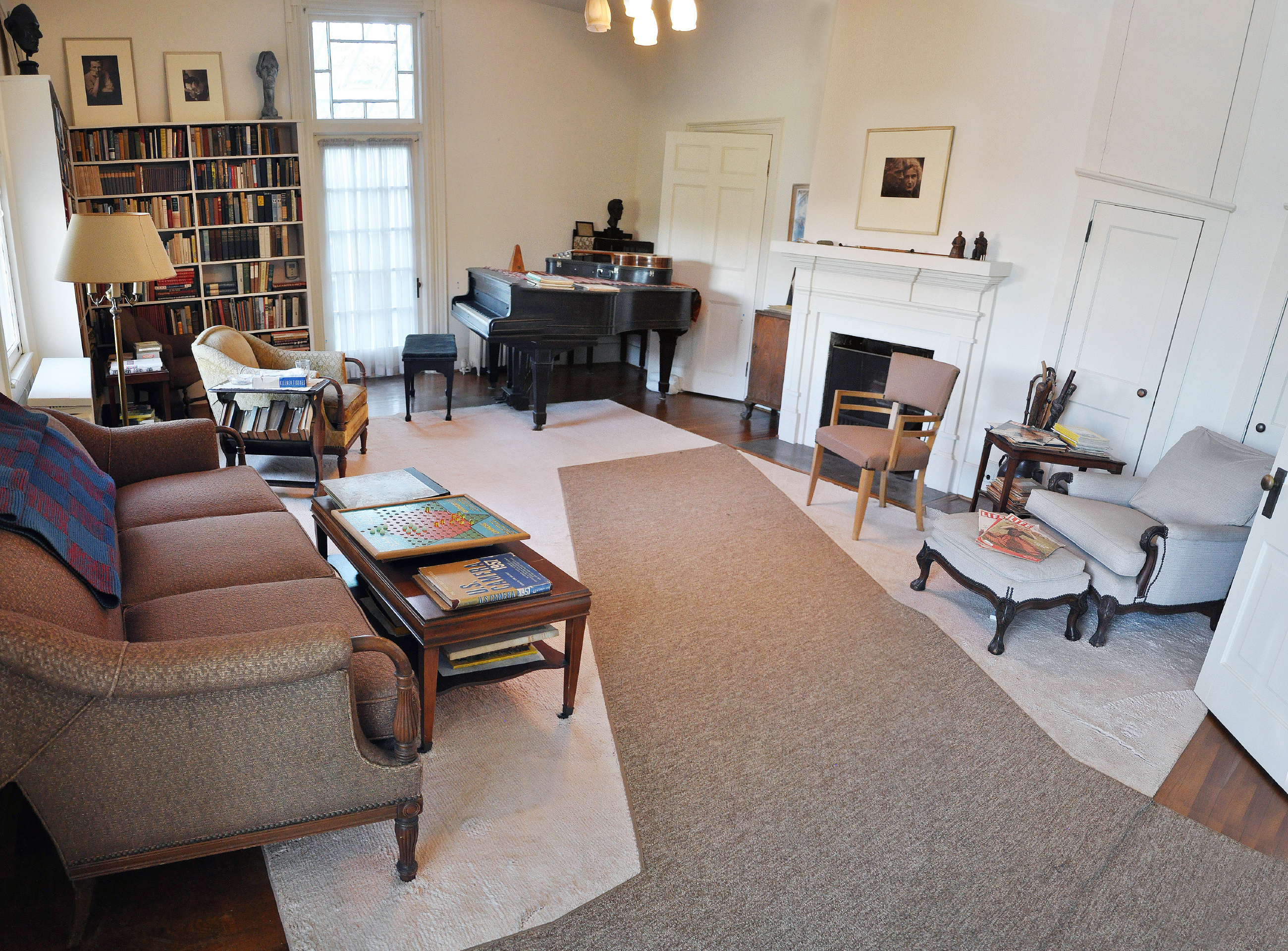
Sandburg Home Mrs. Sandburg's BedroomSandburg Home Mrs. Sandburg's Bedroom for tour 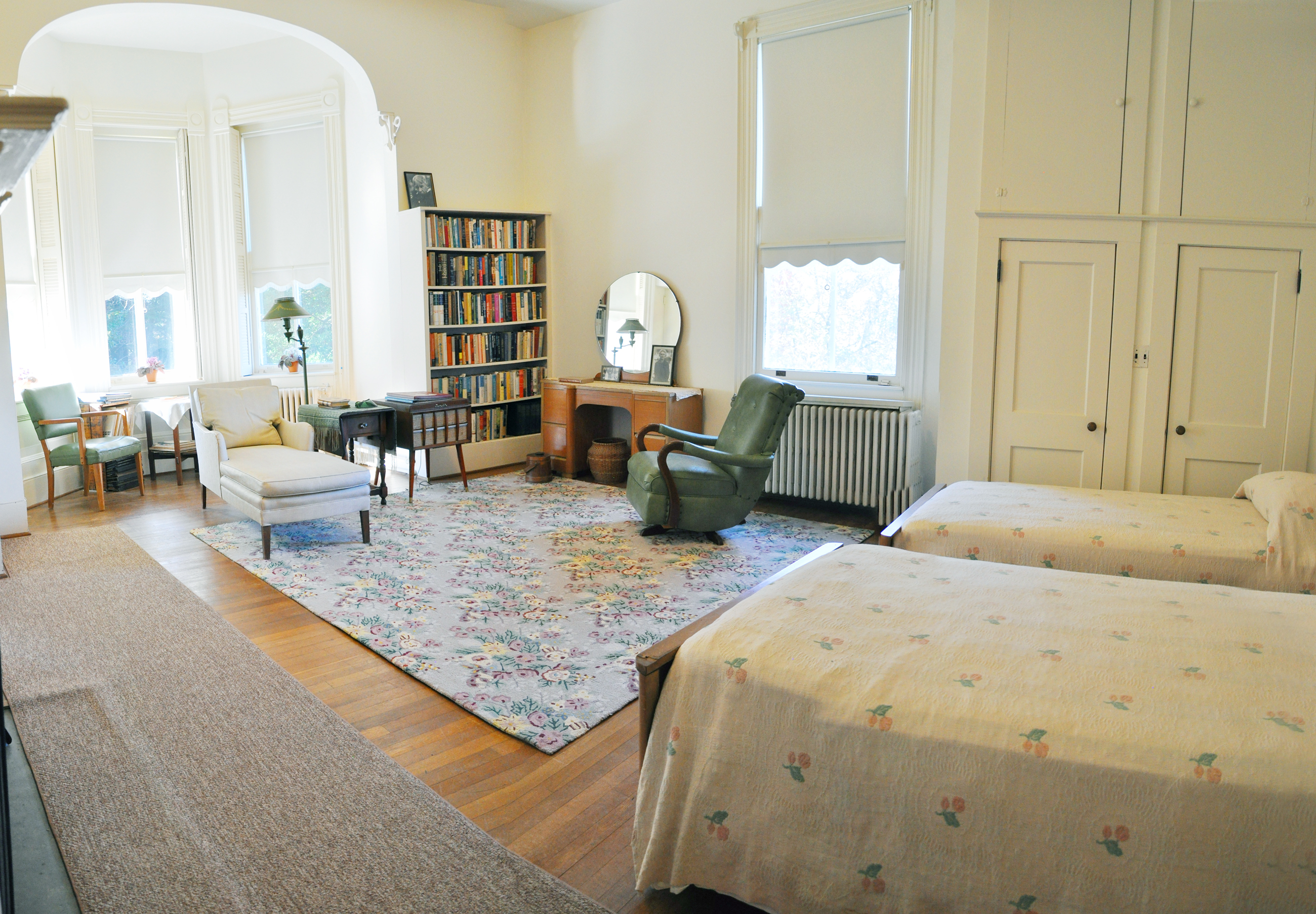
Sandburg Home PorchSandburg Home Front Porch for Tour 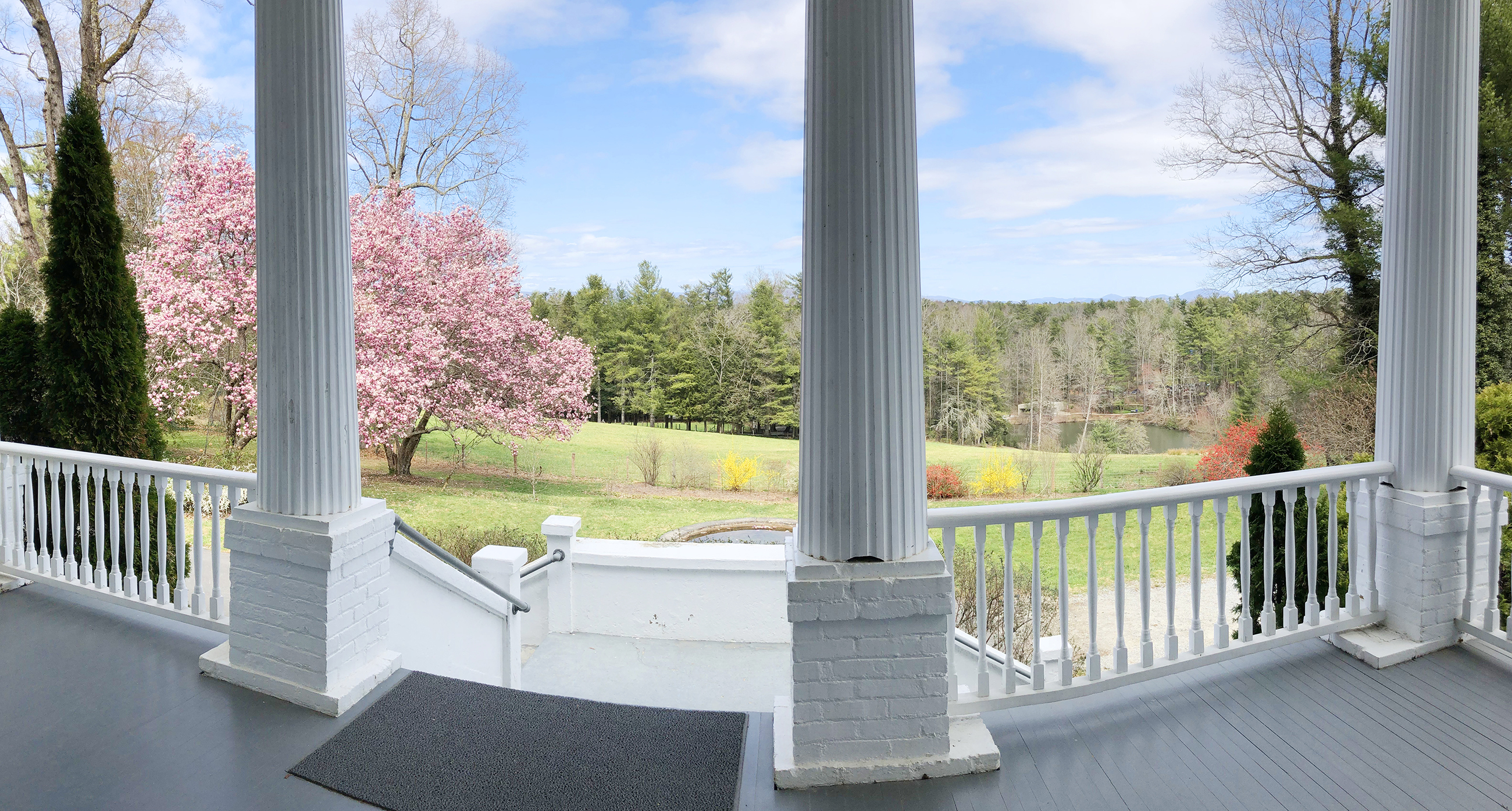
Sandburg kitchenListen to Kitchen Narration 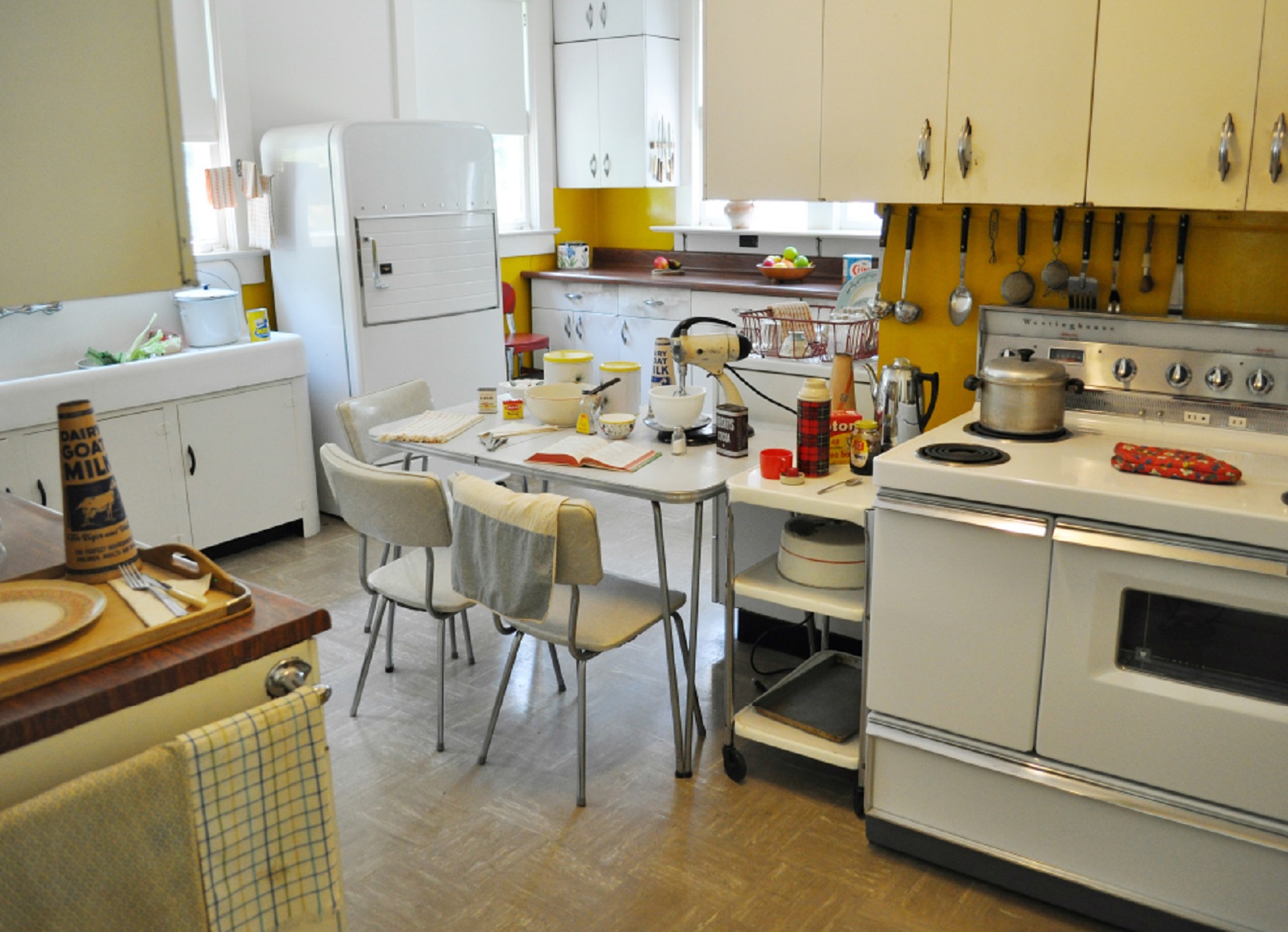
|
| Visitor Centers | Count: 1
Visitor Center/Park Store and Information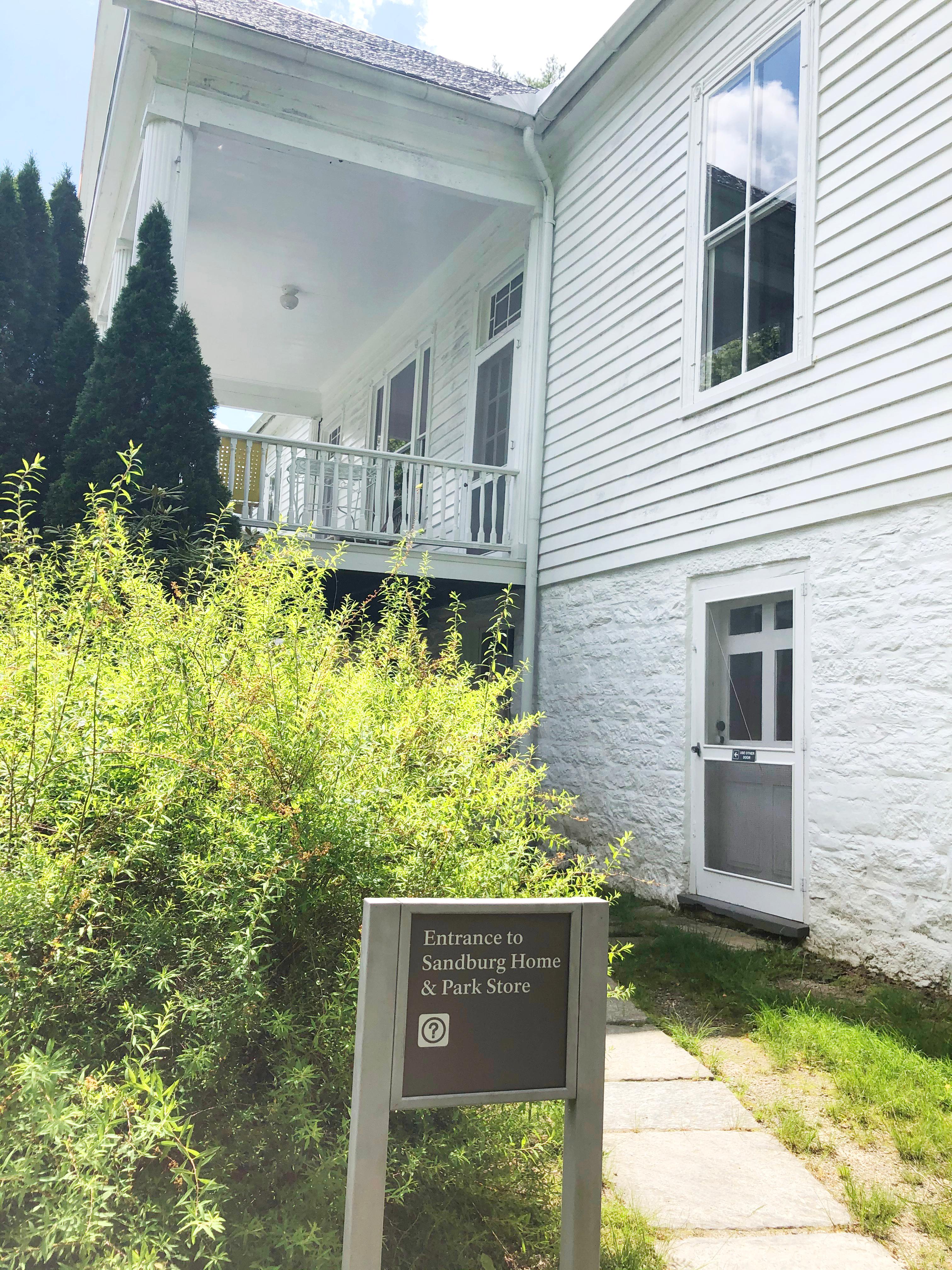
|
| Things to do | Count: 4
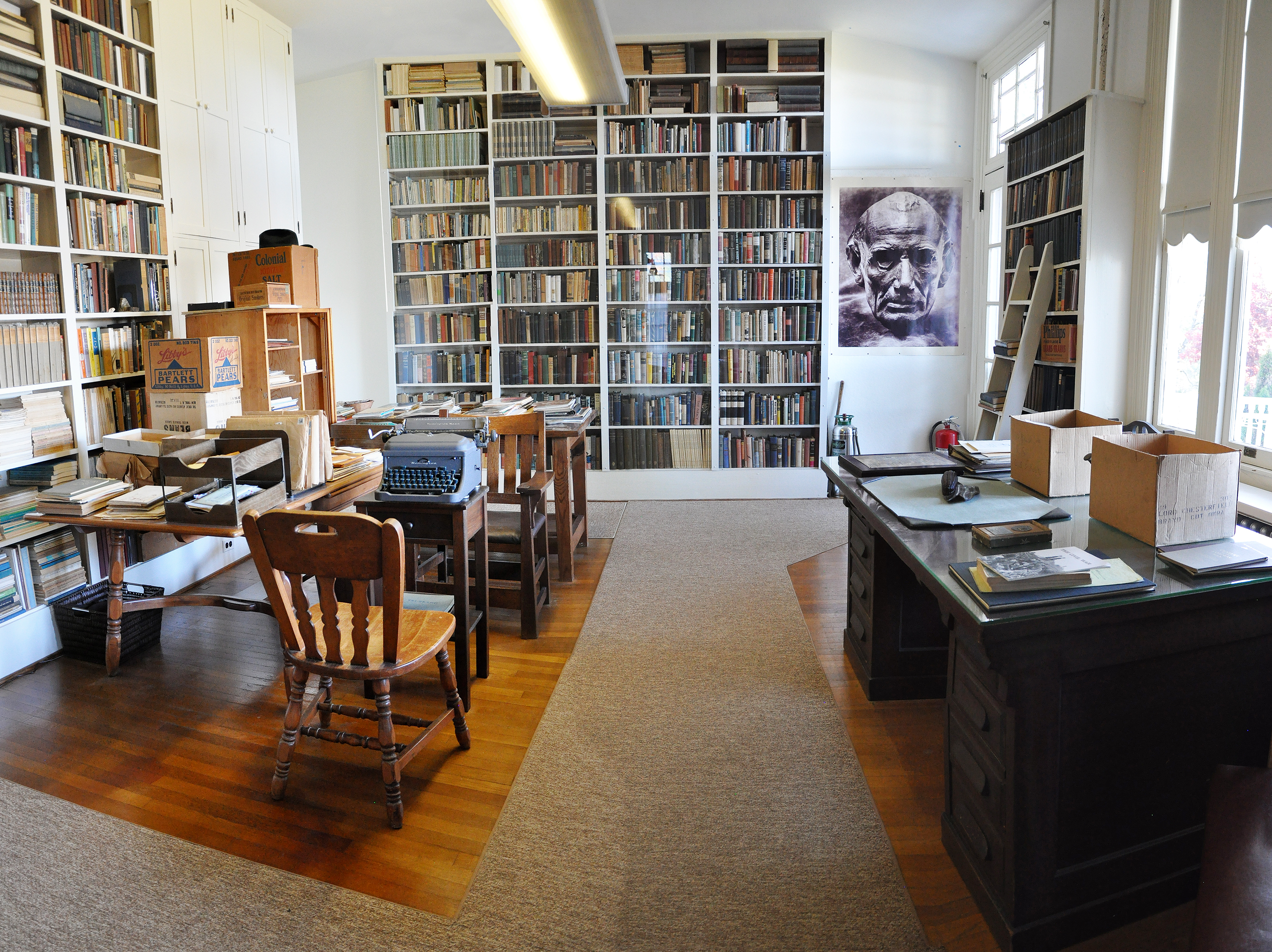
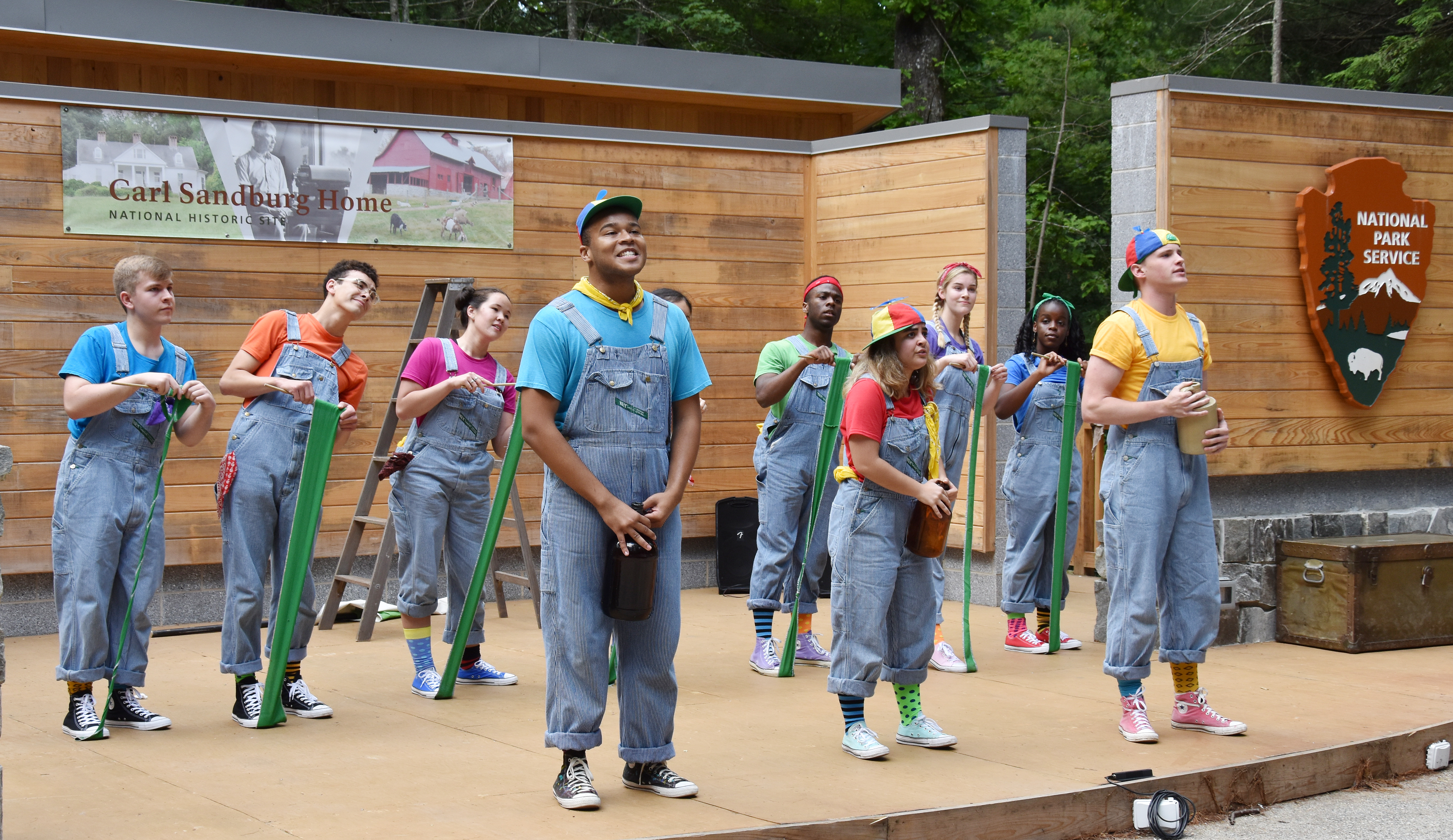
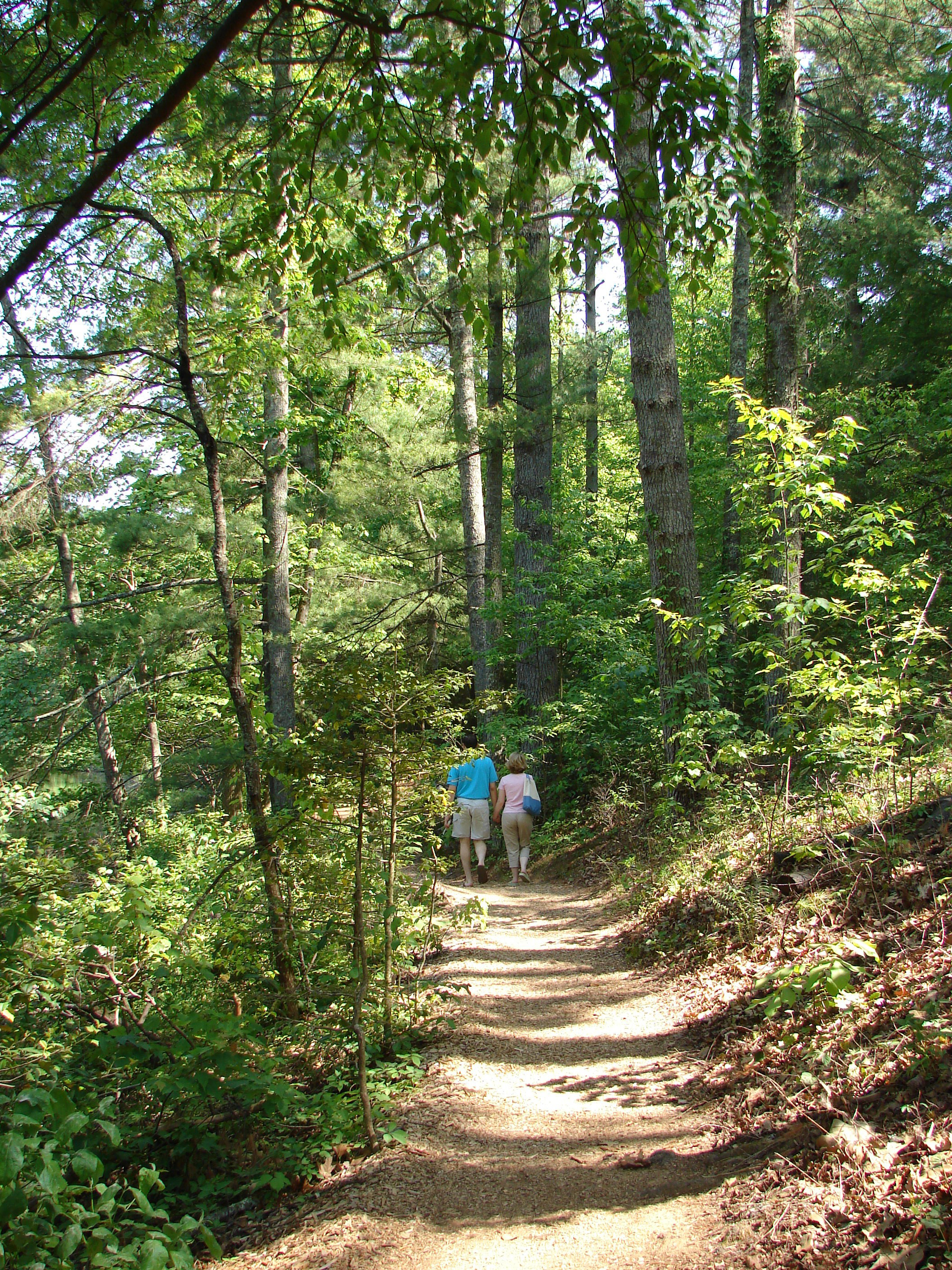

|
| Tours |
Count: 3
Carl Sandburg Home Home TourThis tour is a virtual tour of the inside of the Sandburg Home. Visitors can only explore inside while on a guided tour. Due to COVID-19 guided tours may not be available at the time of your visit. Carl Sandburg and his family lived here for 22 years from 1945-1967. Learn about the home, how the Sandburg family lived here and the story of love and success they all shared. Carl Sandburg Home NHS Grounds TourCarl Sandburg and his family moved to the property known as "Connemara" in 1945. This grounds tour will help you explore the landscape and structures as the Sandburg family and previous residents used them. As you explore the buildings and grounds you will get a sense of the history of this place, its productivity, and the creativity it has inspired. Sandburg's Hobo JourneyCarl Sandburg spent six months traveling across the Midwest by train. Along the way he made observations about the people and landscapes he saw. Take a virtual journey along with Sandburg to the cities he visited on his Midwest Hobo Journey! |
| Articles |
|