| Title | Charles Pinckney |
| Park Code | chpi |
| Description | Charles Pinckney was a principal author and signer of the United States Constitution and went on to be a political leader in South Carolina for over 40 years. The park preserves Snee Farm, one of his plantation properties, where visitors can lear... |
| Location | |
| Contact | |
| Activities |
|
| Entrance fees |
|
| Campgrounds | Count: 0
|
| Places | Count: 6
Charles Pinckney National Historic SiteCivil Rights at Charles Pinckney National Historic Site. A delegate from South Caroline, Pinckney was a principal drafter and signer of the US Constitution and sent his life in public service. 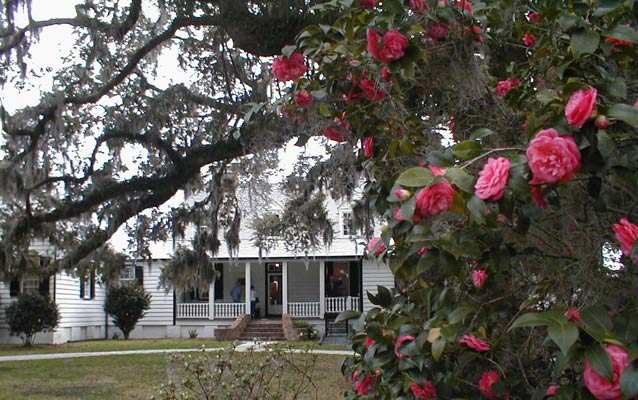
Colonel Charles Pinckney CenotaphThe cenotaph at Snee Farm is a replica of one that Governor Charles Pinckney had made for his father, Colonel Charles Pinckney, which was originally at Snee Farm but was later moved to Christ Church in Mount Pleasant. The replica was placed by Thomas and Alexandra Stone, who owned the farm from 1943 until the 1960s. 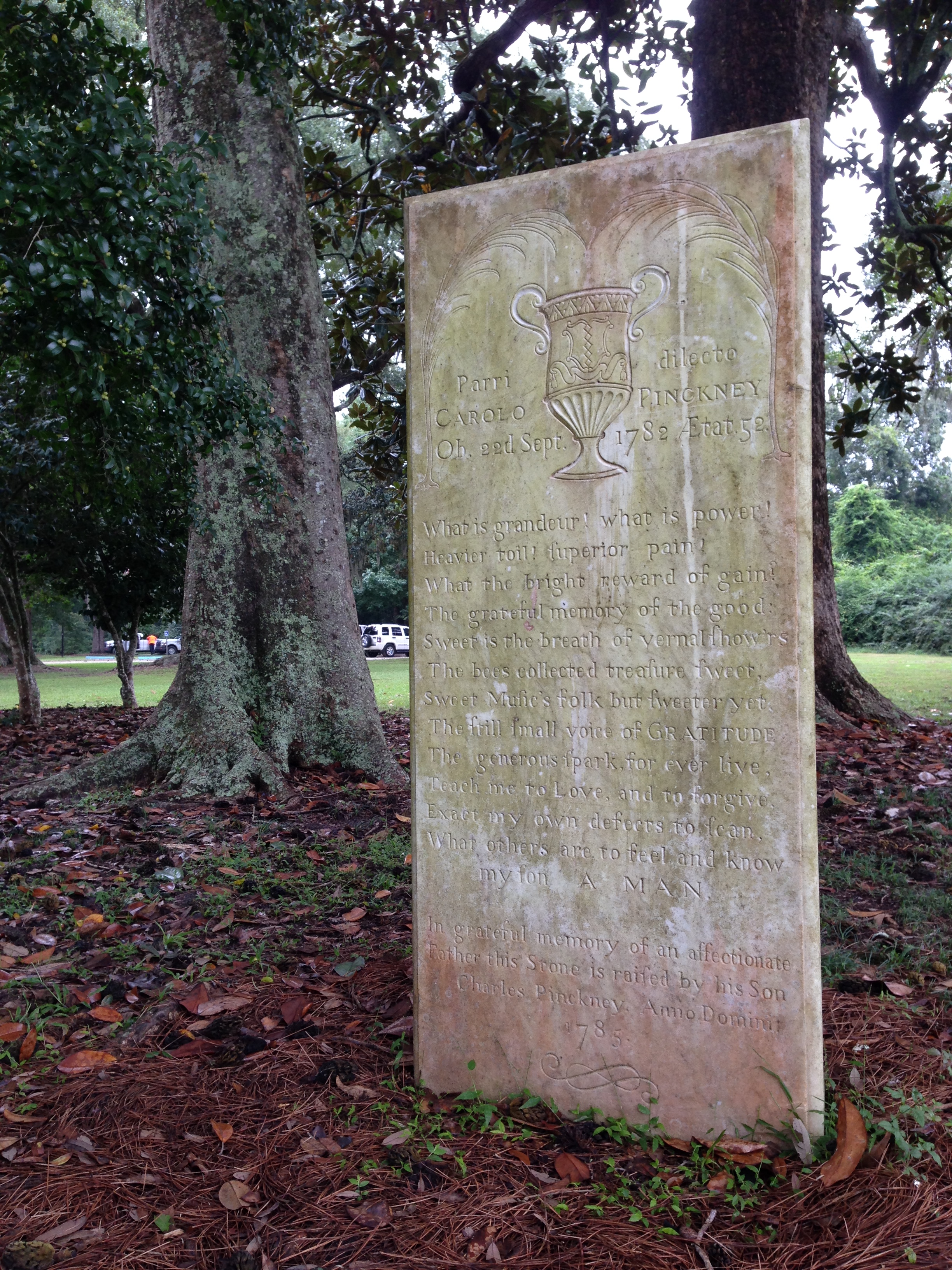
Enslaved Village at Snee FarmThe Enslaved Village at Snee Farm consists of the archeological remains of four structures from the eighteenth and nineteenth centuries. It is located along the trail system. Archeology conducted here provides evidence that the enslaved worked under the task system of labor, which provided them some degree of autonomy. 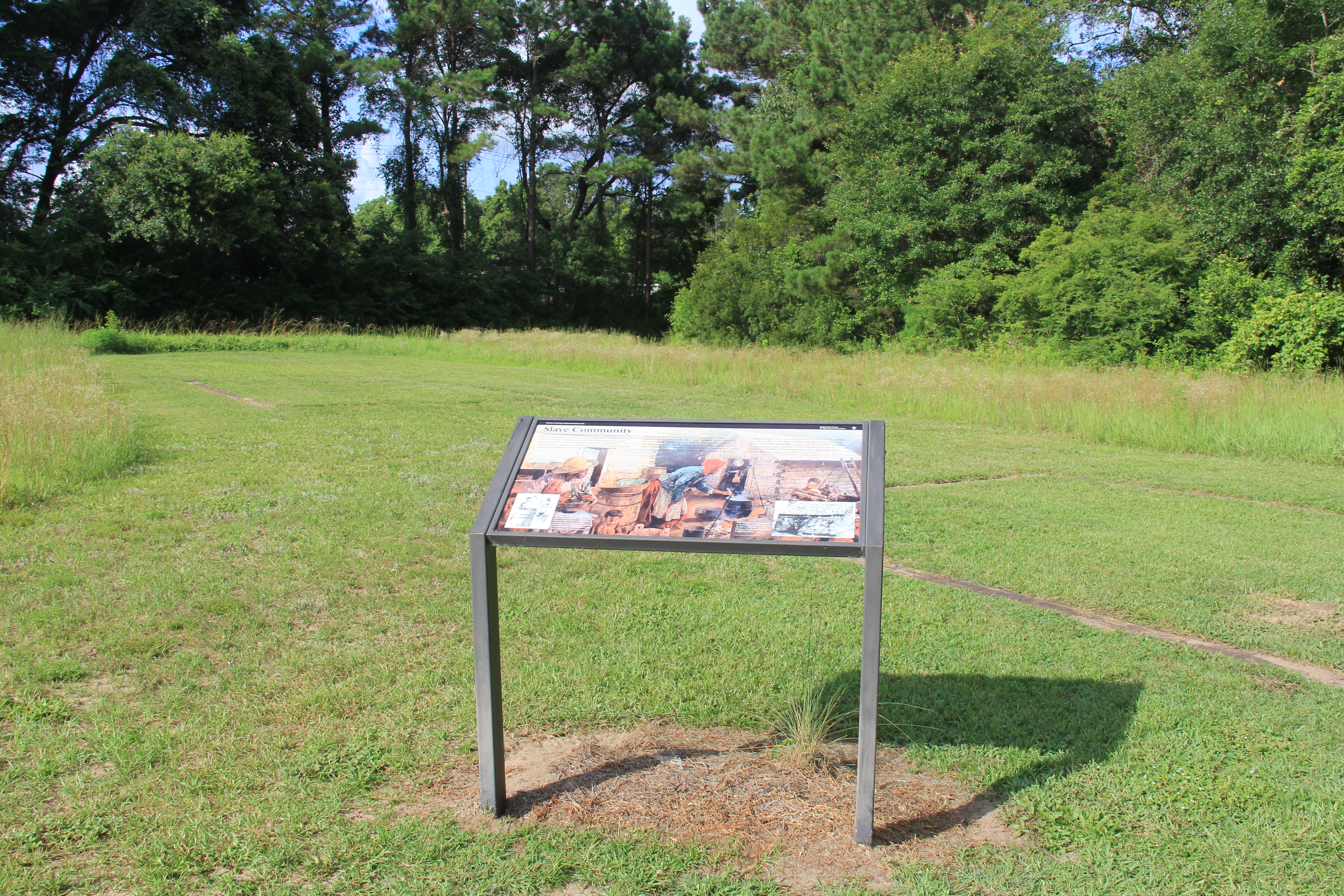
Snee Farm BarnThe Snee Farm barn was built around 1943 by owners Thomas and Alexandra Stone to stable riding horses. It is found in a clearing northwest of the house in a clearing at the property’s northwest corner and is accessed by a gravel service road. 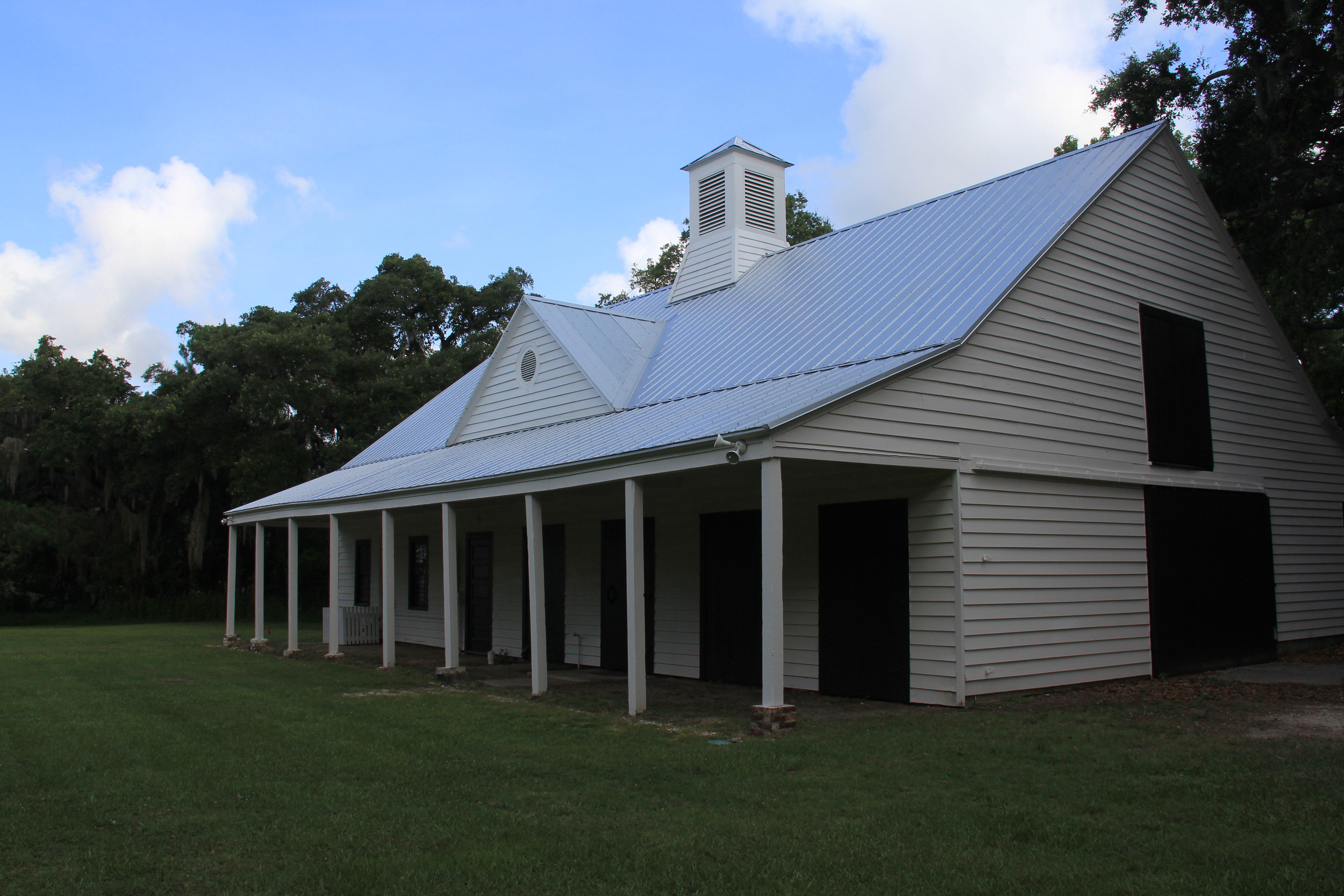
Snee Farm Corn CribThe Snee Farm Corn Crib (circa 1910) is located near the Snee Farm Barn in a clearing in the northwest corner of the park grounds. It is closed to the public. The building represents the later agricultural use of the site. 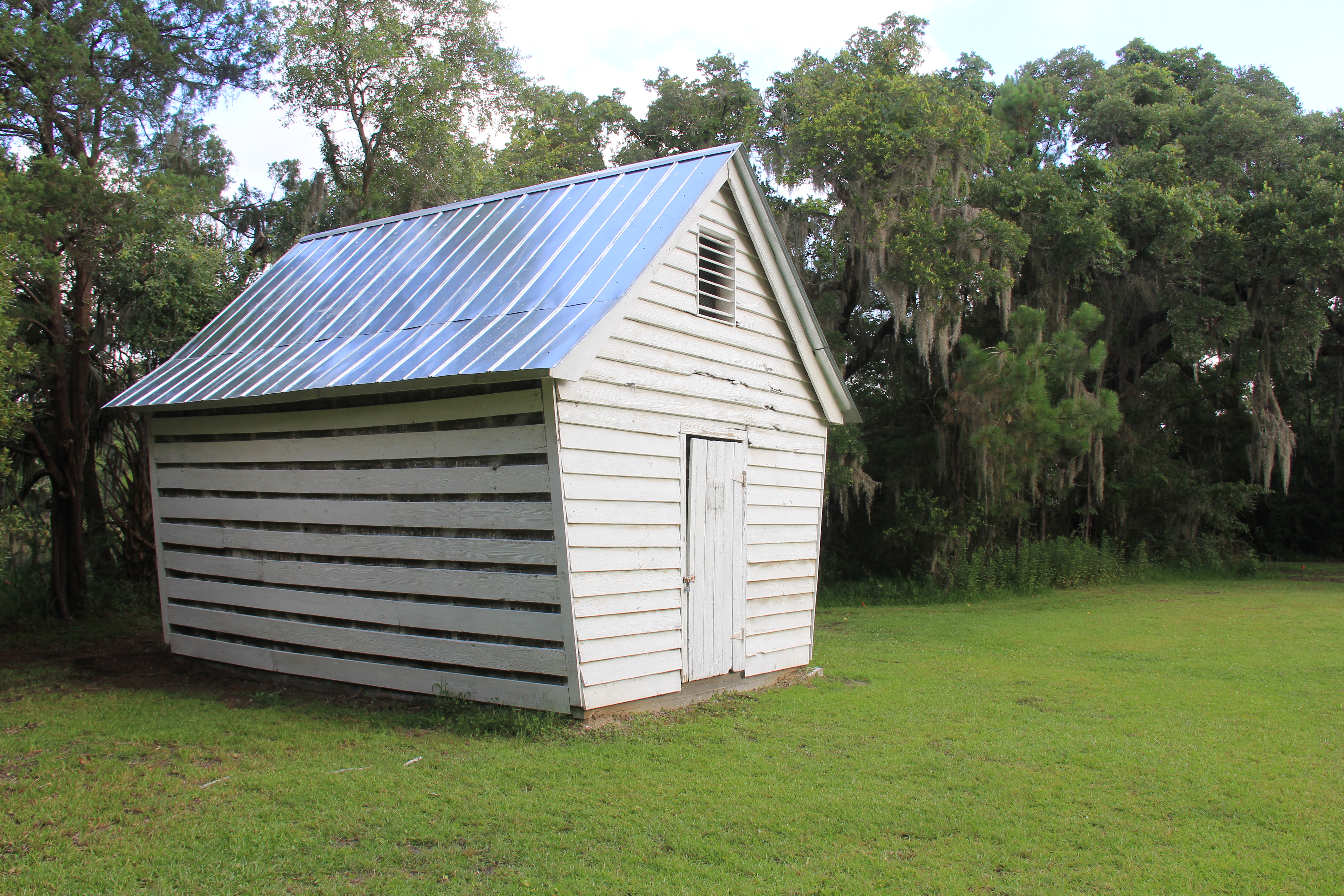
Snee Farm Grand Allée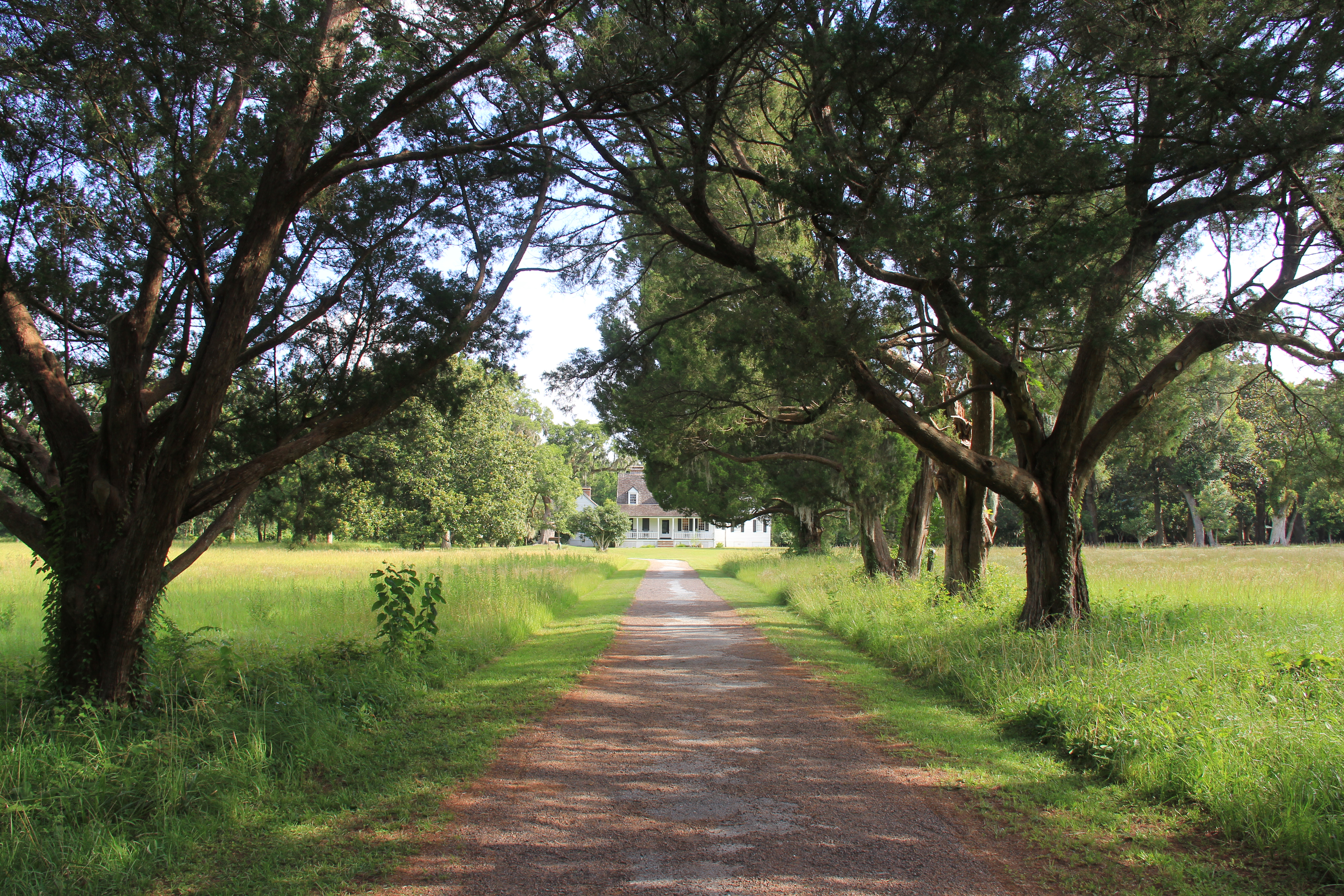
|
| Visitor Centers | Count: 1
Charles Pinckney National Historic Site Visitor Center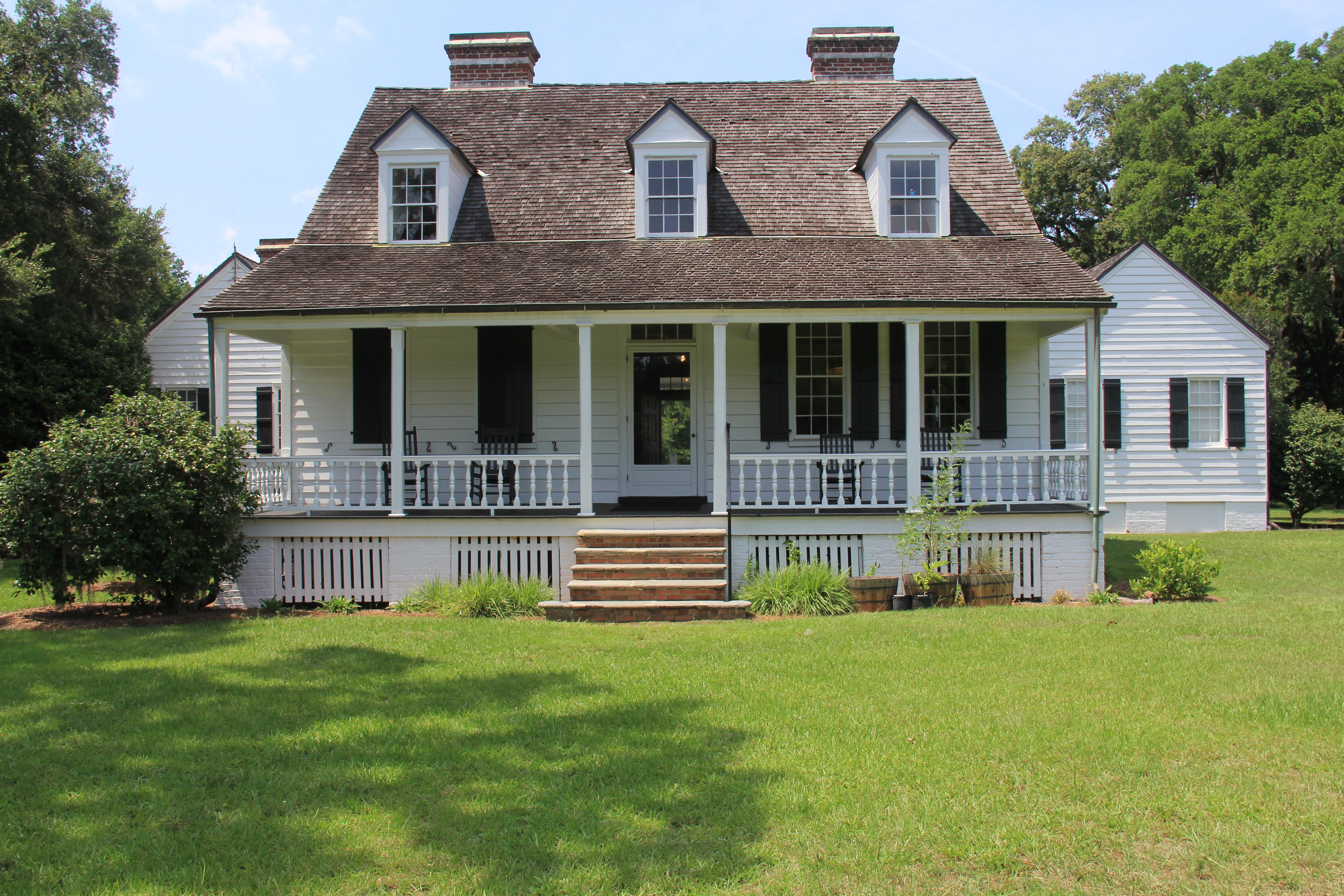
|
| Things to do | Count: 0
|
| Tours |
Count: 0
|
| Articles |
|