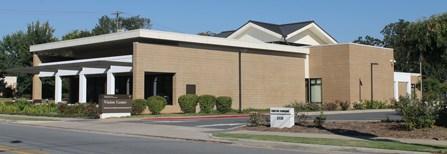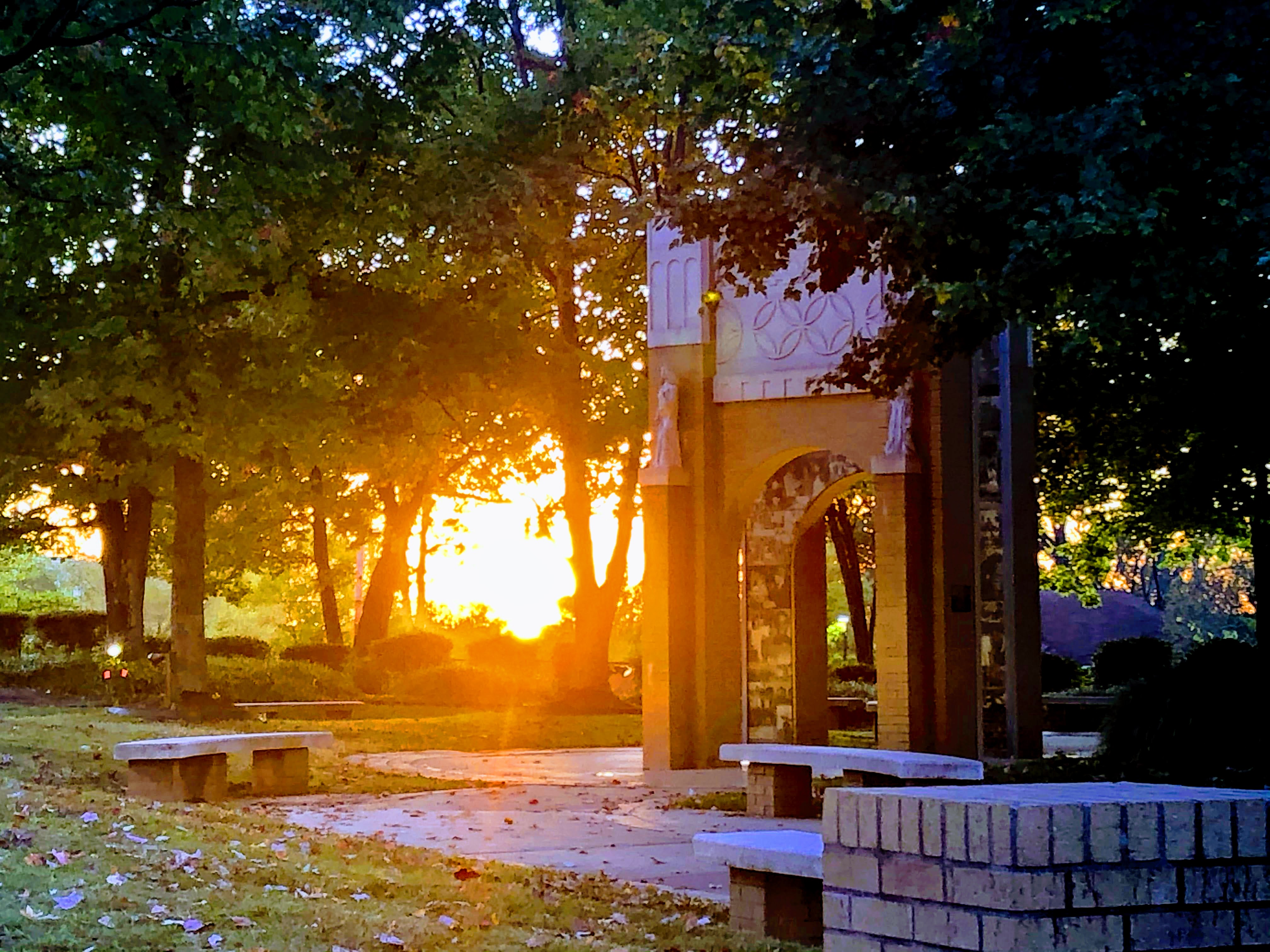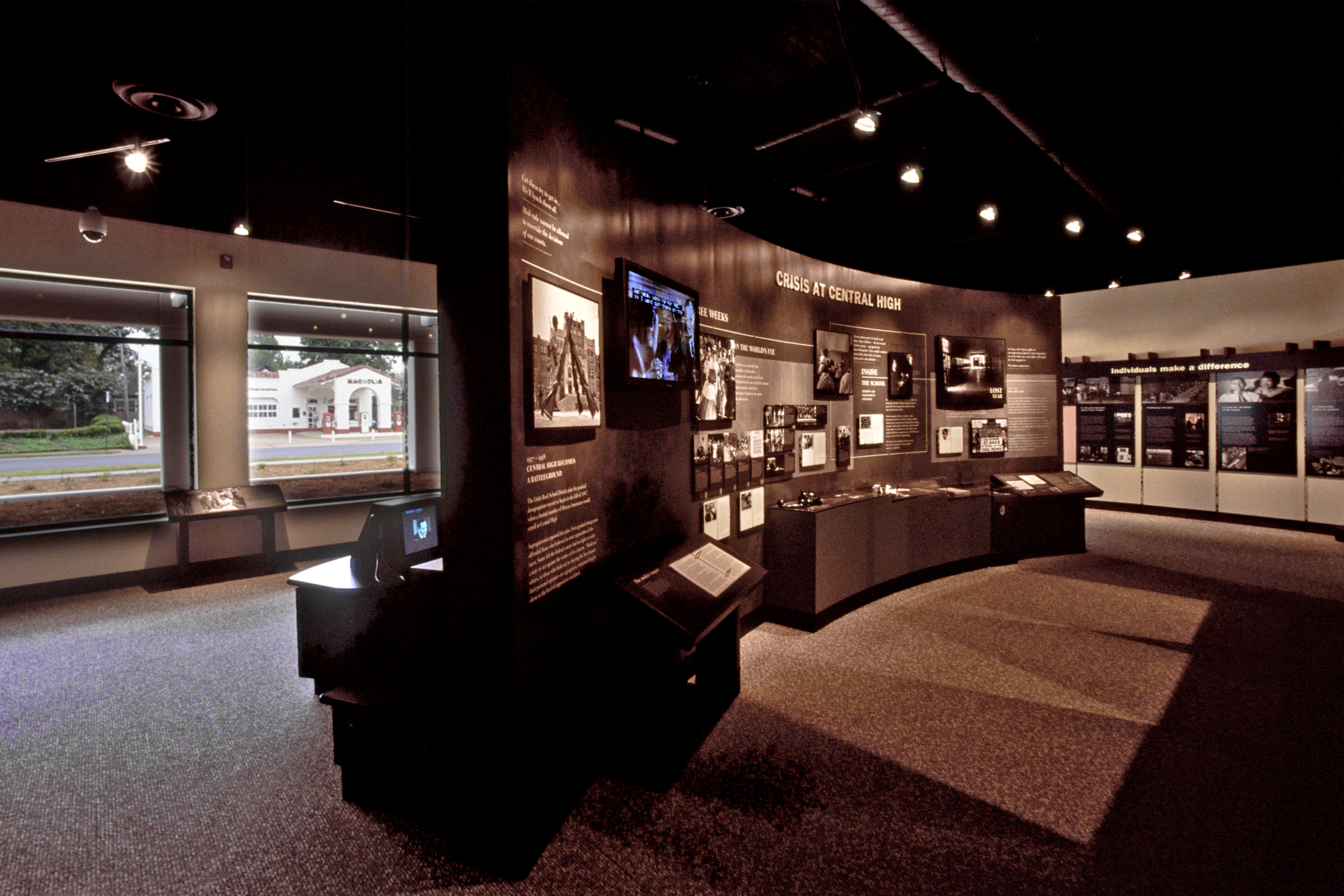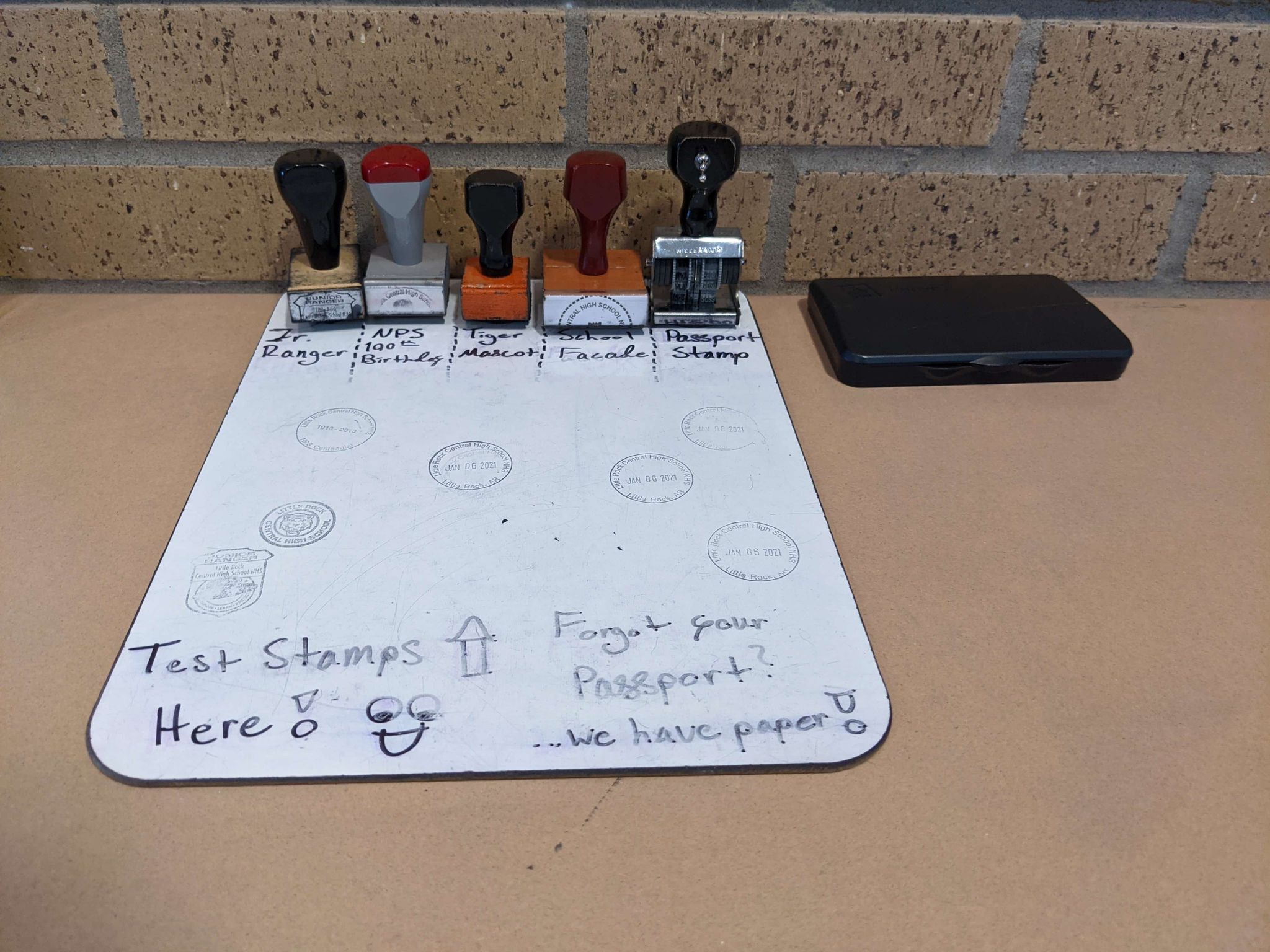At Little Rock Central High School National Historic Site in Arkansas, exhibits tell the story of those times, and interactive oral history stations give you a chance to hear the people who were there tell the story in their own words.
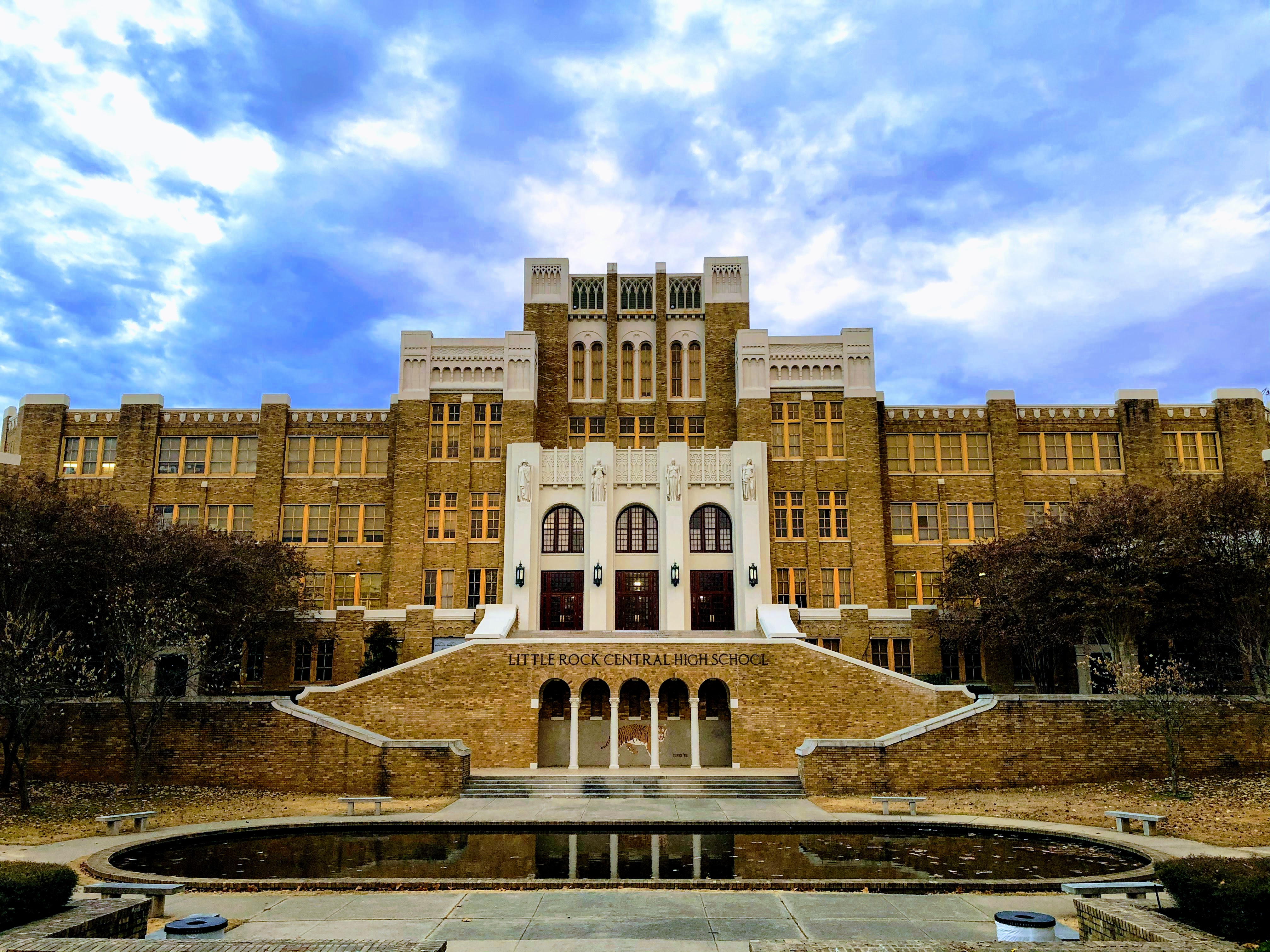
The Commemorative Garden, adjacent to both the visitor center on South Park Street and the north side of Little Rock Central High School, documents a photographic history, inlaid on brick and concrete arches, as a reminder of the bravery of the Little Rock Nine and a legacy of Central High School. Within this space are nine benches and nine trees to provide seating and shade for a visitor to sit and reflect in this tranquil landscape.
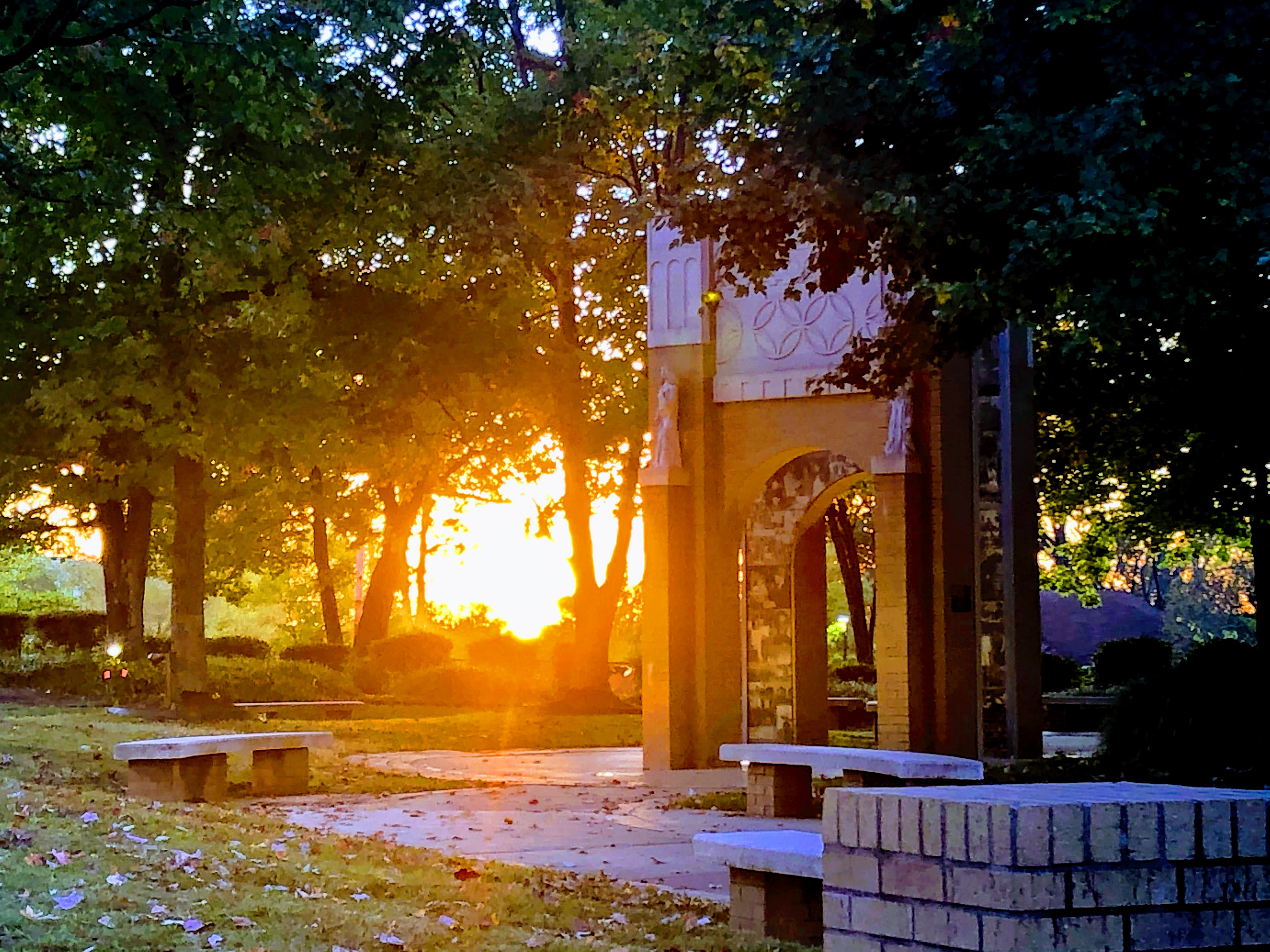
- The Commemorative Garden is located at the northwest corner of S. Park Street and W. Daisy L. Gatson Bates Drive and is directly west of the park's Visitor Center. The Commemorative Garden has a walking path through a grove of small trees featuring two brick and concrete arches, nine benches and nine trees to provide seating and shade for a visitor to sit and reflect in this tranquil landscape. The Commemorative Garden has an accessible ramp on its south and east entrances.
The Elizabeth Eckford Bus Bench, located on the northeast corner of S. Park Street and 16th Street, is a replica from the 1957 desegregation crisis and a place for contemplative reflection.
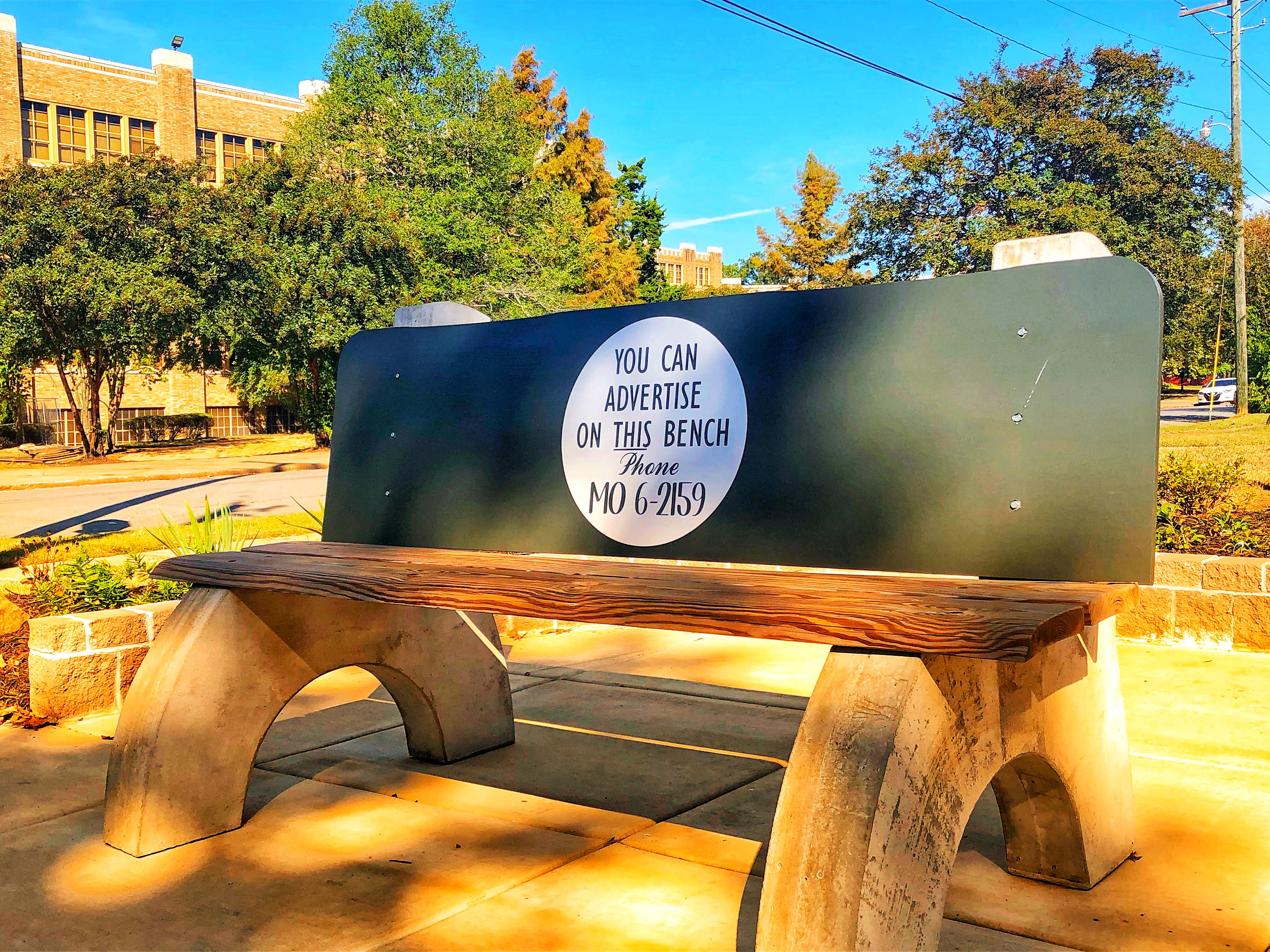
- The Elizabeth Eckford Bus Bench is located at the northeast corner of S. Park Street and 16th Street. The bench is a replica in the location where Elizabeth Eckford waited for a bus to take her away from her denied attempt to enter Central High School in September 1957. The bench features concrete legs, a wooden slat seat and a wooden back board with period appropriate advertisement. The bench is in a semicircle paved plaza with plants and plaques ringing the outside of this exhibit. Visitors may sit on the bench.
The Daisy and L.C. Bates Home is nationally significant for its role as the de facto command post during the Central High School desegregation crisis in Little Rock, Arkansas.
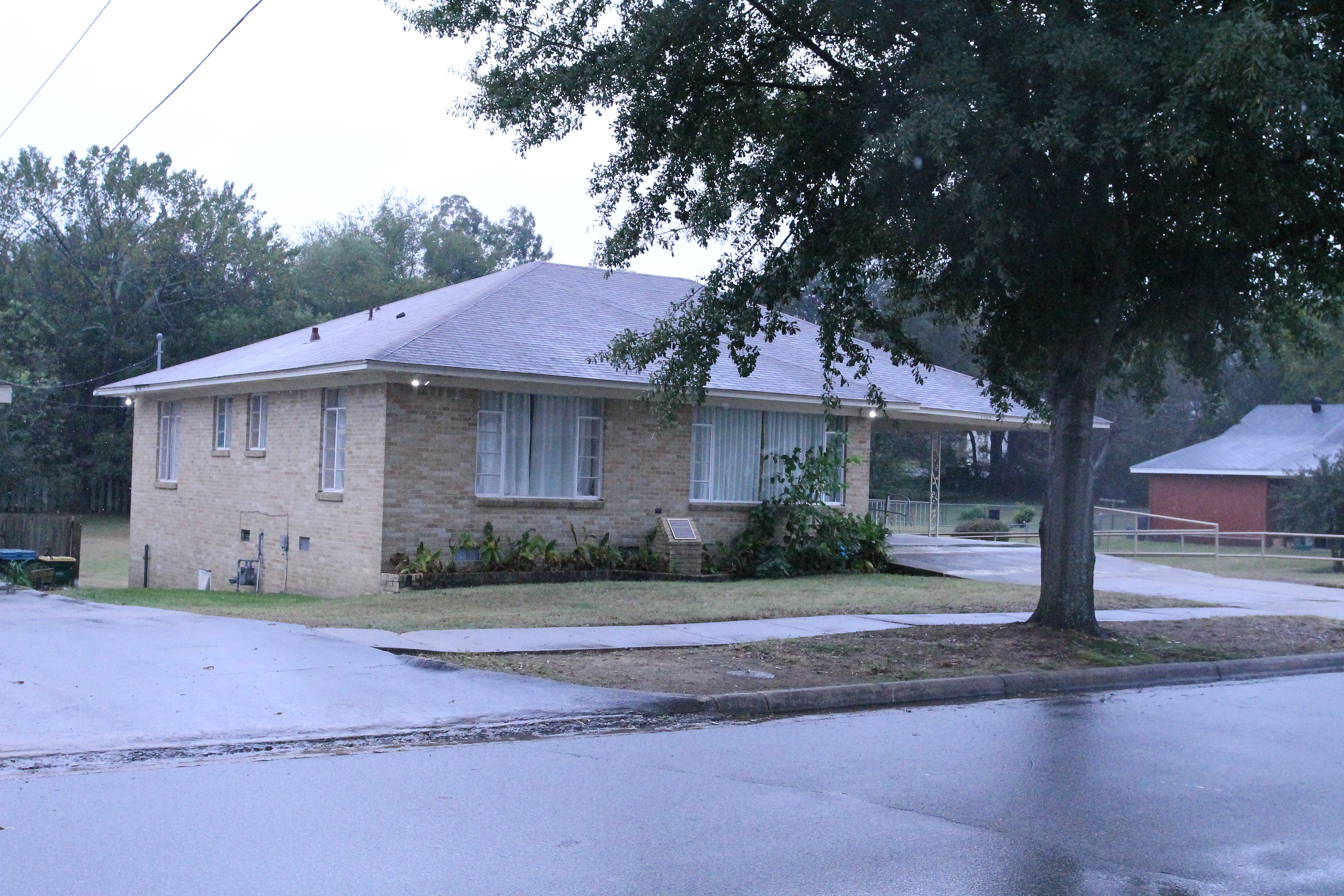
- The ranch style home in Little Rock was the residence of Daisy and L.C. Bates during the Little Rock desegregation crisis. The house is a classic 1950s, single story ranch house, measuring thirty-nine by fifty-one feet in plan, and is sited on a large, nearly one-acre lot. The front of the house faces north on W. 28th Street. A house of similar style and vintage is located immediately to the east, and an older bungalow is located over 100 feet to the west. There is a scruffy tree line with no development past the rear of the property. The lot rises slightly from the street level to the house, declines several feet to the south elevation, and then runs level to the back of the lot. This change in grade reveals a basement that is partially finished along the south elevation. There is no vegetation other than mowed grass. The two-story frame house is sheathed in textured blonde brick veneer, and capped by a hipped roof with broad eaves; the roof is covered with white, strip asphalt shingles. A metal furnace flue and several plumbing vents penetrate the roof. The roof integrally shelters a two-bay carport that is open at the north and west elevations. Decorative, light steel posts support the roof at the carport, with supplemental wood posts since tornado damage in early 1999. The concrete slab floor of the carport is covered with green AstroTurf carpet, and is accessed by a twenty-foot wide concrete driveway. Painted steel casement and picture windows of varying sizes grace each of the elevations. The house is founded on cast concrete walls. The front (north) elevation is comprised of two picture windows with sidelights. The east elevation has one rectangular ten-light window and two smaller six-light windows. The west elevation has only one six-light casement window at the basement level. The rear (south) elevation has a centered picture window with sidelights flanked by two casement windows. On the basement level a door is centered below the picture window with two windows to the east, two windows to the west, and another door on the east end of the elevation.
On May 17, 1954, the United States Supreme Court decision in Brown v. Board of Education of Topeka unanimously ruled that racial segregation in schools was unconstitutional. This was a major turning point in the fight for public school desegregation.
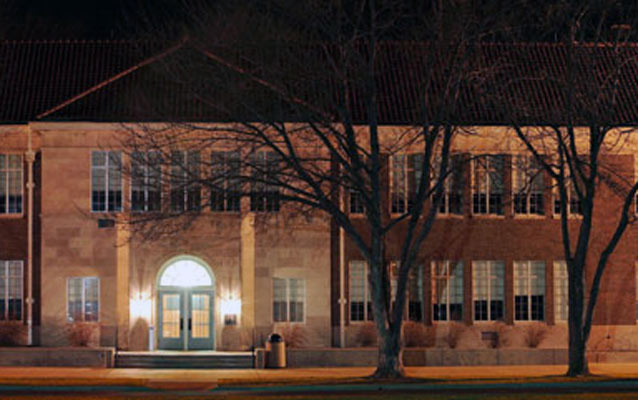
Little Rock Central High School, a functioning 9th - 12th grade facility, is a combined Collegiate Gothic and Art Deco style building that covers much of two city blocks and contains over 150,000 square feet. The school is closed to the public.

- Little Rock Central High School is a combined Collegiate Gothic and Art Deco style building that covers much of two city blocks and contains over 150,000 square feet. The building, which stands six stories tall including the bell tower and the basement, was constructed of structural tan brick walls and an internal steel frame, and features an elaborate entrance raised above a court with a reflecting pool. Central High School is located on the southwest corner of S. Park Street and W. Daisy L. Gatson Bates Drive and is a functioning 9th - 12th grade facility today. The building with its irregular but generally Y-shaped plan was completed in 1929. The plan can be divided into five distinct sections; a dominant central portion containing an auditorium and a cafeteria on the lowest level; and four classroom wings, two per side, wrapping around a central elliptical reflecting pool in the building's foreground. The school's plan and façade are symmetrical about a central axis that bisects the pool and central core. The arrangement of windows and doors on the elevations of this building consists of horizontal bands of paired windows separated by spandrels and pilasters of varying vertical height. The east, primary façade consists of a landscaped forecourt with the reflecting pool. The forecourt is framed by a five-story center tower capped by cast stone spandrels with Gothic arch detailing. Pilasters rise above the parapet level and are capped with cast stone. Parapets of the main section are lined with medieval shields and crests of cast stone. Gothic pointed arches of cast stone span between broad pilasters at the facade's pinnacle and round arched colonnades of cast stone decorate the next lower level.
The historic Magnolia Mobil Gas Station at the southeast corner of South Park Street/West Daisy L. Gatson Bates Drive and across the street from Central High School’s campus played an important role in the 1957 desegregation crisis. This service station was one of the few businesses in the immediate neighborhood which had a pay telephone on site, so by default it served as the media headquarters for newspaper journalists, radio correspondents and television reporters.
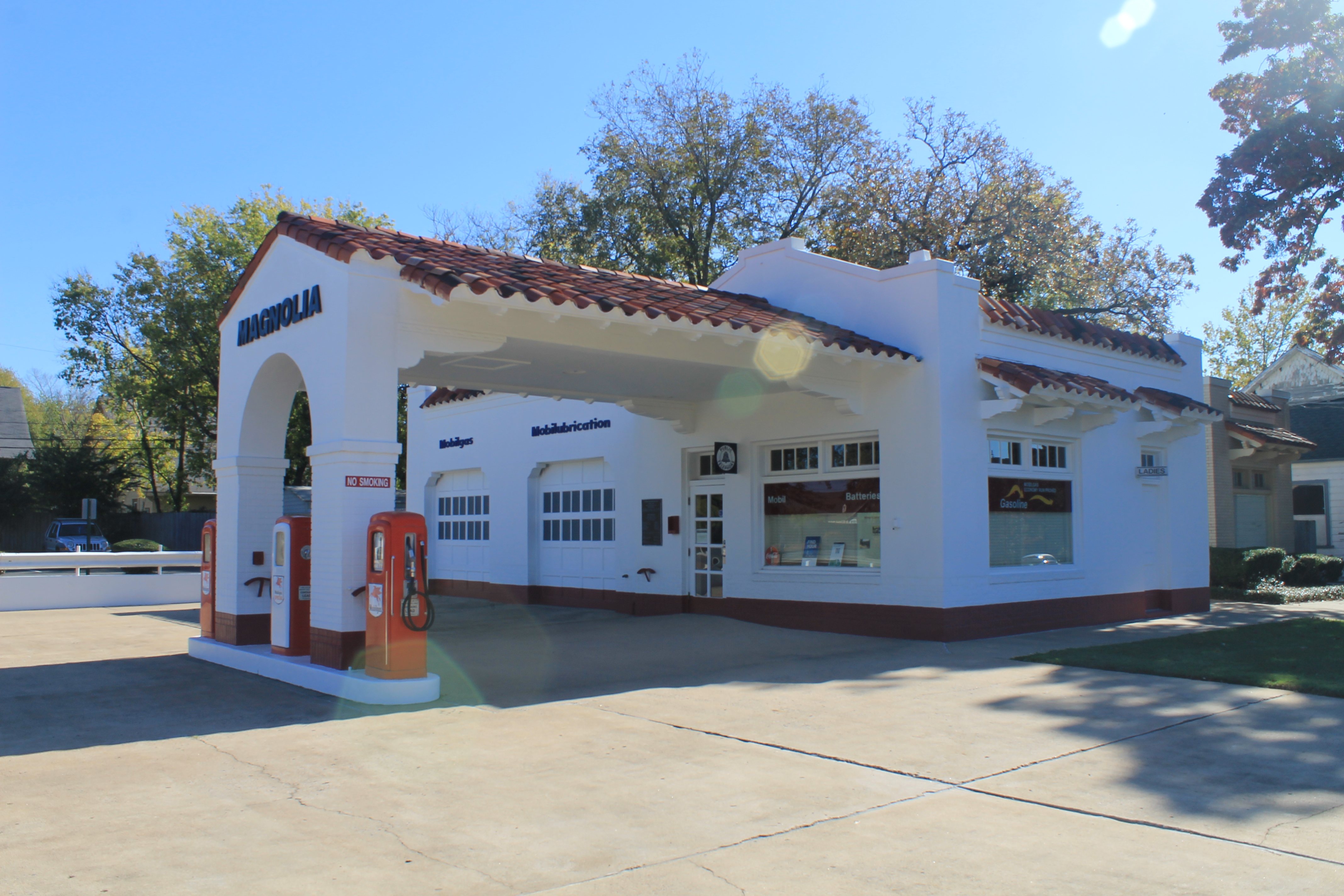
- The Magnolia Mobil Station is located across W. Daisy L. Gatson Bates Drive from the park visitor center. The one-story white stucco structure with terracotta barrel tile roofing features three Mobil gas pumps beneath the service station's pull-through. Two former service bays are at the left side of the station with "Mobilgas" and "Mobilubrication" in lettering above the left and right doors, respectively. Above the main entrance door is a "Public Telephone" plaque. On the northwest corner of the station is a large metal Mobil sign mounted above the street corner. The west side of the building is bounded by grass and sidewalks leading to a side door and former location of the station's restrooms. The east side of the station is bounded by a parking lot with 7 parking spaces and 1 accessible parking space. The north side of the station has ballasts to keep vehicle traffic from entering on to the station grounds and is bordered by a sidewalk that shifts to a driveway apron on W. Daisy L. Gatson Bates Drive. Today, the building serves as offices and storage space for the park's facilities/maintenance department and is not open to the public.
The northwest corner of Park Street and W. Daisy L. Gatson Bates Drive (formerly 14th Street) is a stop on the Little Rock Central High School NHS self-guided audio tour. From this location on September 4, 1957, members of the Little Rock Nine and minsters would gather before attempting to integrate Central High School for the first time in its history.

- The northwest corner of Park Street and W. Daisy L. Gatson Bates Drive (formerly 14th Street) is a stop on the Little Rock Central High School NHS self-guided audio tour. The corner is bounded by a paved sidewalk 4 feet wide and adjacent to the park's Commemorative Garden. On the street sides of the sidewalk are grass berms approximately 4 feet wide; at the crosswalks, there is a sloped ramp cut to the street and curbed boundaries from the sidewalk to the street.
Adjacent to the North Curvilinear Front Sidewalk at Central High School is the location where Elizabeth Eckford is first identified by segregationists and converged upon as she proceeds down Park Street on September 4, 1957 - the first attempt to integrate Little Rock Central High School.
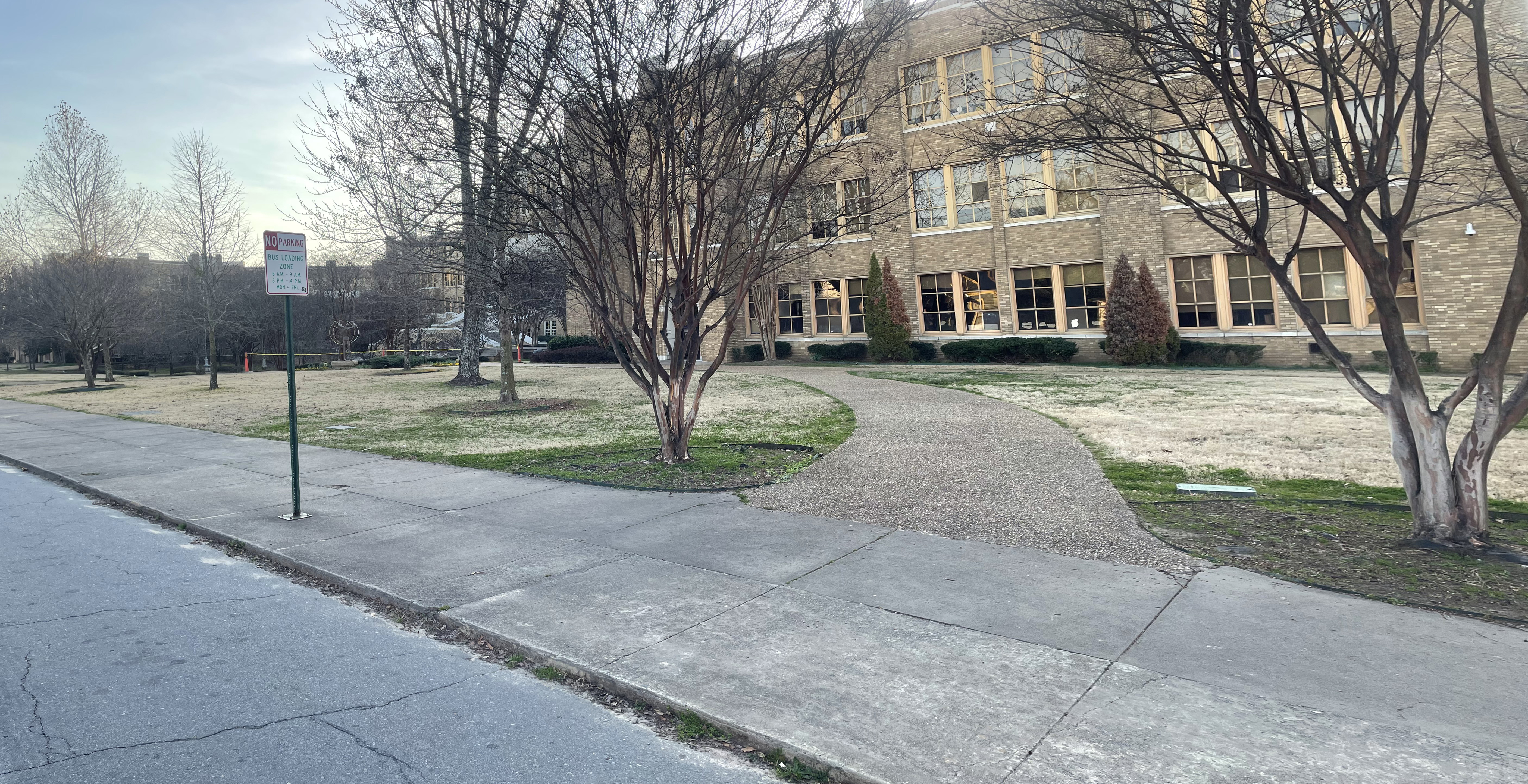
- The north curvilinear front sidewalk leads from the street sidewalk toward the either the sunken plaza/reflecting pool or to access the school's main entrance. The sidewalk is approximately 8 feet wide and composed of aggregate materials. The diameter of the sidewalk - which forms a semicircle that reconnects to the main street sidewalk - is approximately 165 feet. The designed sequence of movement from the street to the front door can be experienced today almost exactly as it was originally planned. The layout of the curving sidewalks on either side of the main street vista is almost symmetrical. Two paths lead into the plaza, where the building appears even more imposing than from the street. While both paths originally included staircases down into the plaza, the southern staircase was removed and replaced with a universally accessible ramp when the reflecting pool was reconstructed in 2005.
Near this location, Elizabeth Eckford (one of the Little Rock Nine) is turned away and denied entrance on to the grounds of Central High School for a second time by Arkansas National Guardsmen; this first attempt to integrate Little Rock Central High School occurs on September 4, 1957.
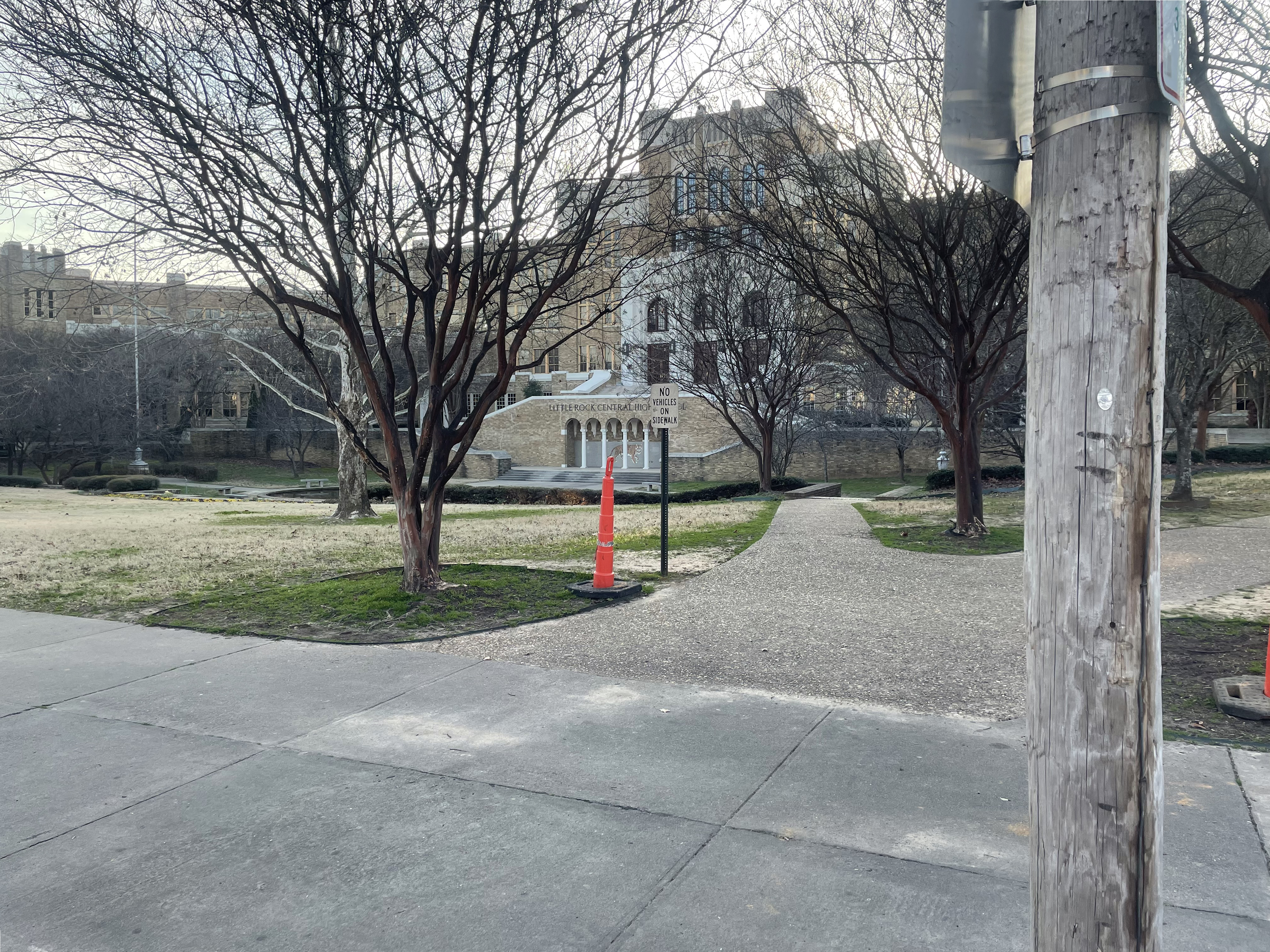
- The junction of the north curvilinear front sidewalks leads from the street sidewalk toward the either the sunken plaza/reflecting pool or to access the school's main entrance. The sidewalk is approximately 8 feet wide and composed of aggregate materials. The diameter of the sidewalk - which forms a semicircle that reconnects to the main street sidewalk - is approximately 165 feet. Two other sidewalks branch off this junction: one sidewalk proceeds west leading to stairs heading down to access the sunken plaza and reflecting pool; the other sidewalk heads northwest toward the school and s-curves back to southwest as it approaches the main entrance of Central High School. The designed sequence of movement from the street to the front door can be experienced today almost exactly as it was originally planned. The layout of the curving sidewalks on either side of the main street vista is almost symmetrical. Two paths lead into the plaza, where the building appears even more imposing than from the street. While both paths originally included staircases down into the plaza, the southern staircase was removed and replaced with a universally accessible ramp when the reflecting pool was reconstructed in 2005.
When it was built in 1929, Paul Laurence Dunbar High School in Little Rock was the most modern and complete high school constructed for African Americans in the state. It became known as "The Finest High School for Negro Boys and Girls in Arkansas."
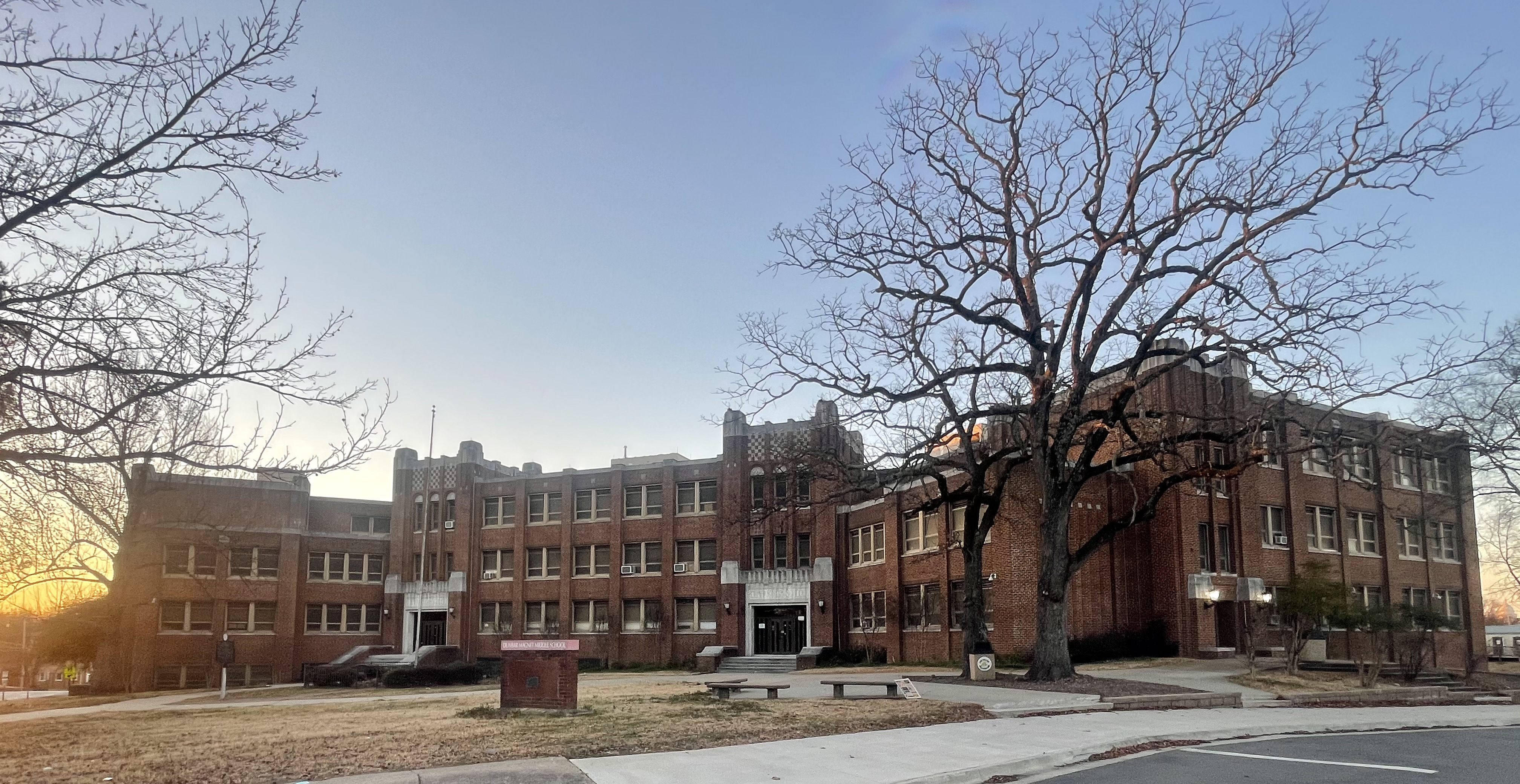
- Dunbar sits immediately on Wright Avenue and is now a Magnet Middle School for the Little Rock School District. The school is three stories tall and flanked by two main entrances with steps leading into the school. Opened in 1929, the school is a brown brick building with buff features along its façade.
In 1957, Little Rock’s Philander Smith College, an historically black college, opened its doors to the “Little Rock Nine” to help them prepare for their first days as students at Central High School. Barred from entering the all-white high school by order of the governor, the students struggled to keep from falling behind in their coursework, aided by Philander Smith College faculty members.
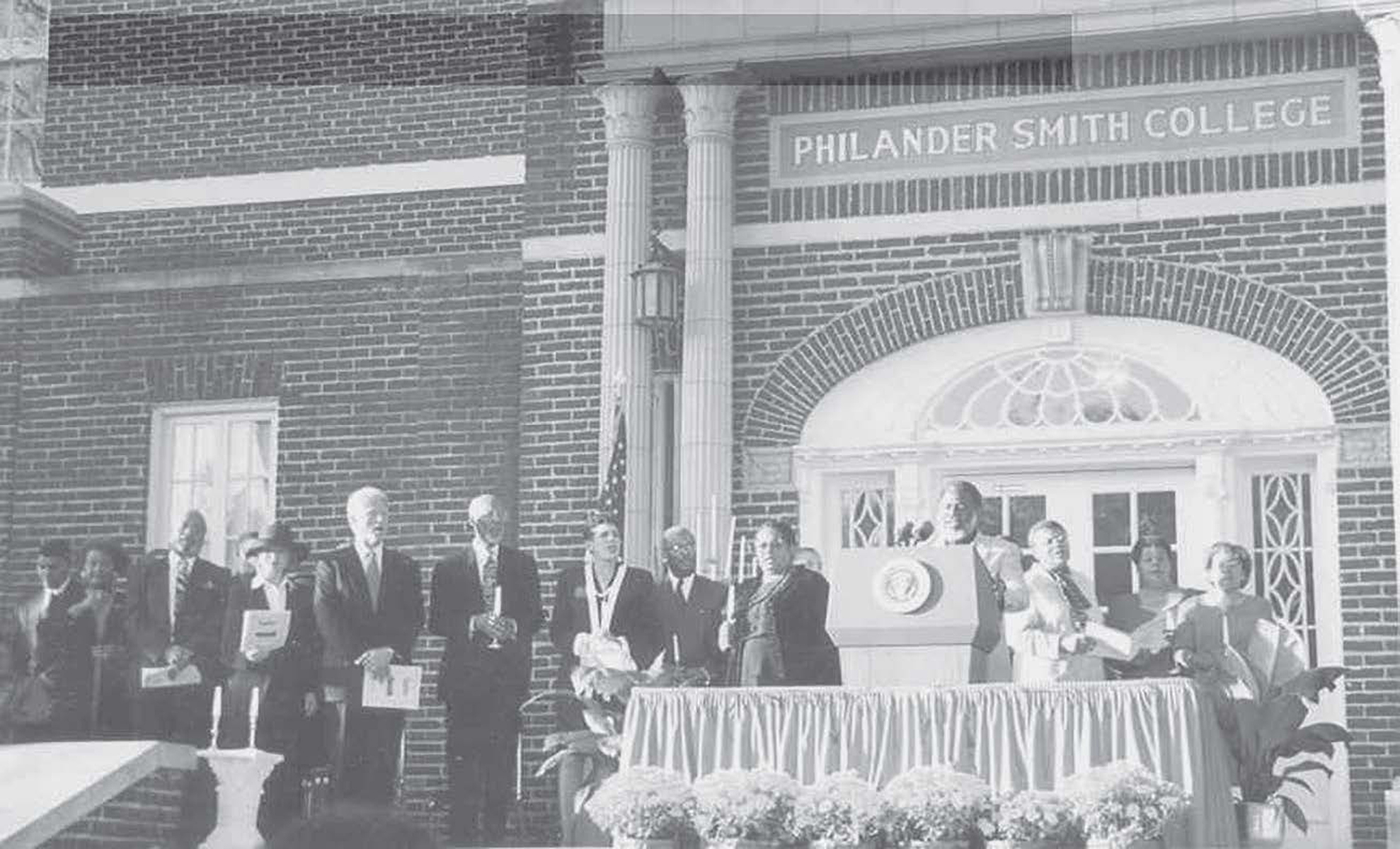
- Founded in 1877, Philander Smith College is a small, privately supported, historically Black, four-year liberal arts institution related to the Board of Higher Education and Ministry of the United Methodist Church and is located at 900 W. Daisy L. Gatson Bates Drive in Little Rock. The school campus is located in central Little Rock. Interstate 630 (the Mills Freeway) was constructed just north of the campus, which is bounded by 10th and 14th streets to the north and south, and Gaines and Chester streets to the east and west. The core of the campus was originally built for Little Rock Junior College (now the University of Arkansas at Little Rock), and a two-block section of it is listed on the National Register of Historic Places. One of its centerpieces is the former U.M. Rose School building, now the Cox Administration Building, designed by the noted Arkansas architect John Parks Almand in 1915, when he was working for Charles L. Thompson. The campus also includes the "Old Gym", a gymnasium built by the WPA during the Great Depression; and a former barracks building of the Camp Robinson Air Force Base, which was moved here in 1948.
The southwest corner of Park Street and W. Daisy L. Gatson Bates Drive (formerly 14th Street) is the location where Elizabeth Eckford, one of the Little Rock Nine, was initially turned away from entering Central High School by the Arkansas National Guard on September 4, 1957.
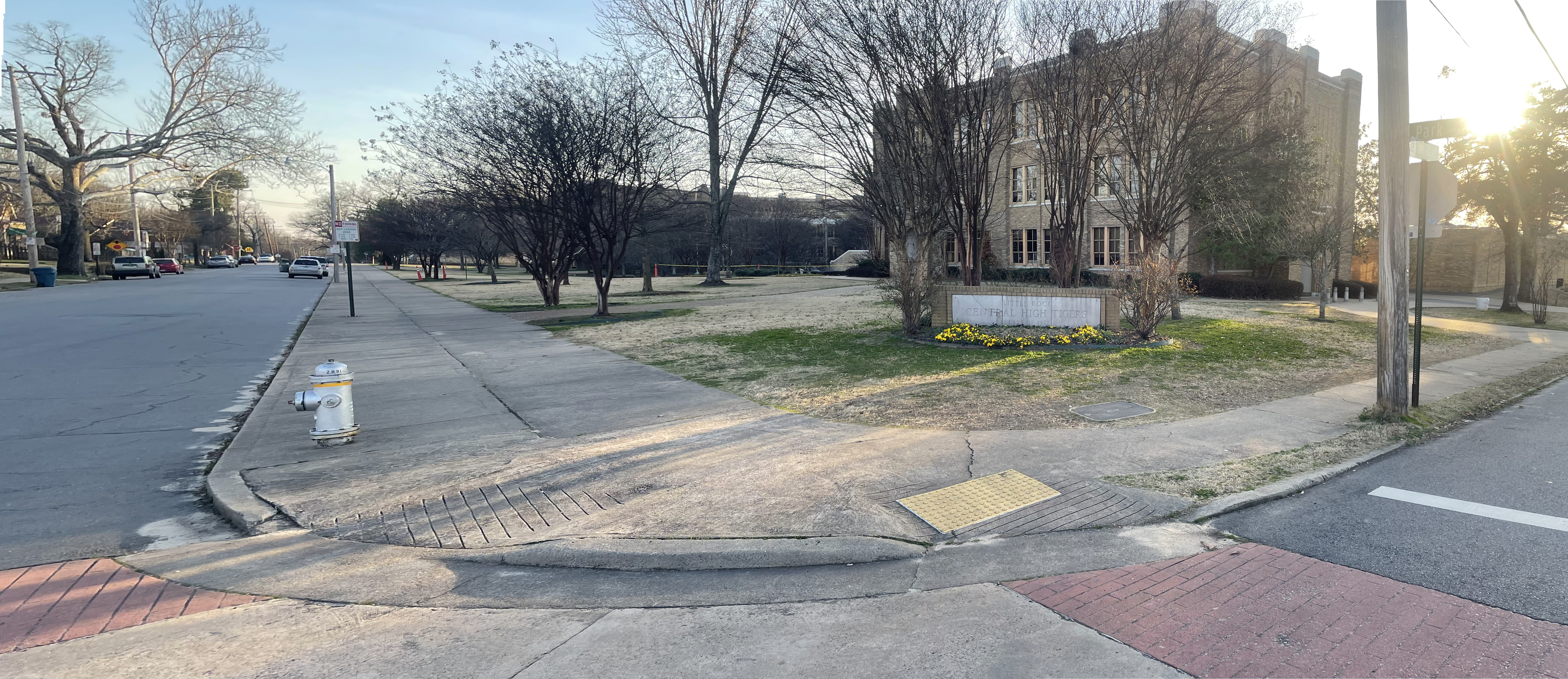
- The southwest corner of Park Street and W. Daisy L. Gatson Bates Drive is immediately adjacent to Little Rock Central High School and is a stop on the Little Rock Central High School NHS self-guided audio tour. The corner is bounded by a paved sidewalk 4 feet wide on the west side and a large sidewalk approximately 12 feet wide on the south side. On the W. Daisy L. Gatson Bates Drive side of the sidewalk (north) is a small grass berm from the sidewalk to the street; at the crosswalks, there is a sloped ramp cut to the street and curbed boundaries from the sidewalk to the street.
Near this sidewalk junction, Arkansas Democrat photographer Will Counts captures lone walk of Elizabeth Eckford and the faces of discrimination and ignorance behind her as she proceeds down Park Street. Repeatedly denied access to Central High School by the Arkansas National Guard, Eckford decides to seek solace on a bus bench a half-block ahead of her.
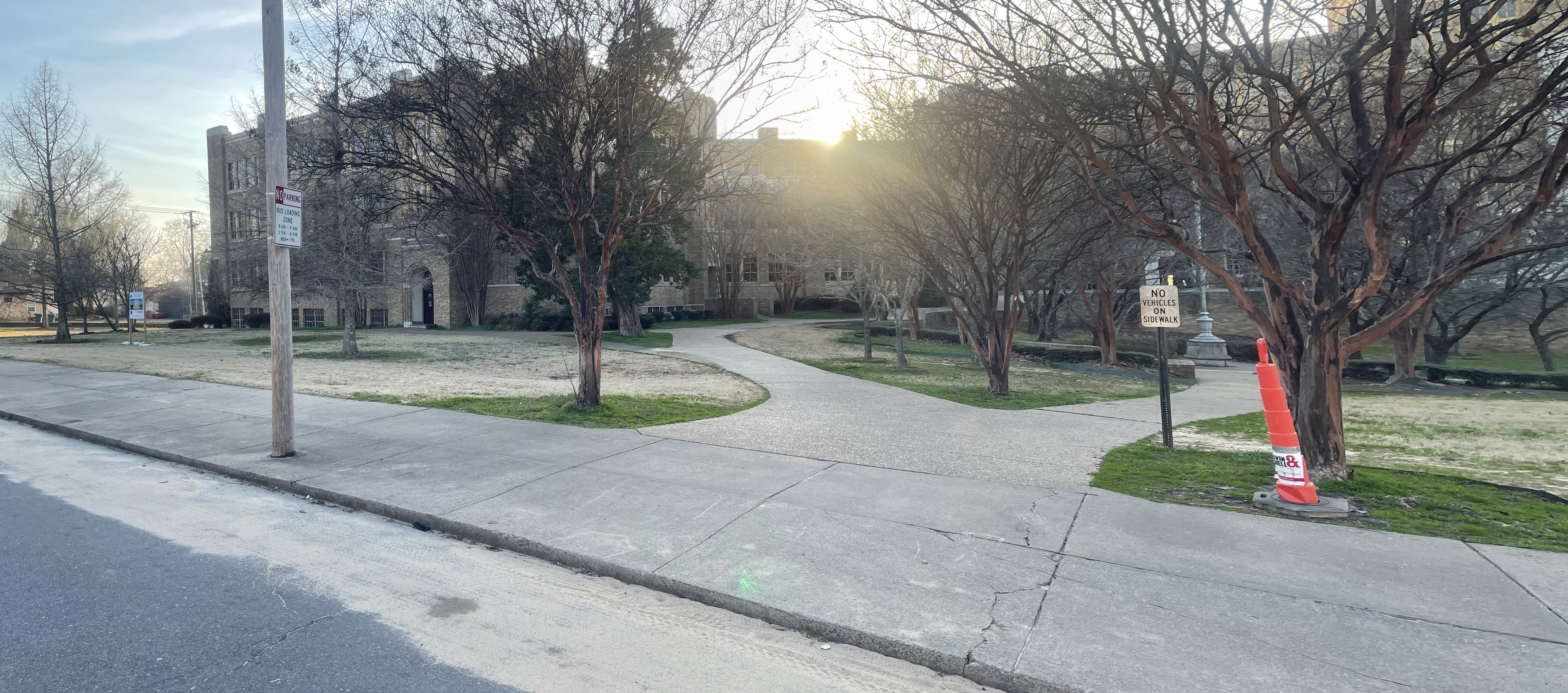
- The junction of the south curvilinear front sidewalks leads from the street sidewalk toward the either the sunken plaza/reflecting pool or to access the school's main entrance. The sidewalk is approximately 8 feet wide and composed of aggregate materials. Two other sidewalks branch off this junction: one sidewalk proceeds west and to an accessible ramp to access the sunken plaza and reflecting pool; the other sidewalk heads southwest toward the school and s-curves back to northwest as it approaches the main entrance of Central High School. The designed sequence of movement from the street to the front door can be experienced today almost exactly as it was originally planned. The layout of the curving sidewalks on either side of the main street vista is almost symmetrical. Two paths lead into the plaza, where the building appears even more imposing than from the street. While both paths originally included staircases down into the plaza, the southern staircase was removed and replaced with a universally accessible ramp when the reflecting pool was reconstructed in 2005.
"Testament" are a set of bronzed statues representing each member of the Little Rock Nine in 1957. The statues sit on the grounds of the Arkansas State Capitol and face the former office of Governor Orval Faubus, the leader whose resistance to see integration succeed at Little Rock Central High School was thwarted by President Dwight Eisenhower and the 101st Airborne.
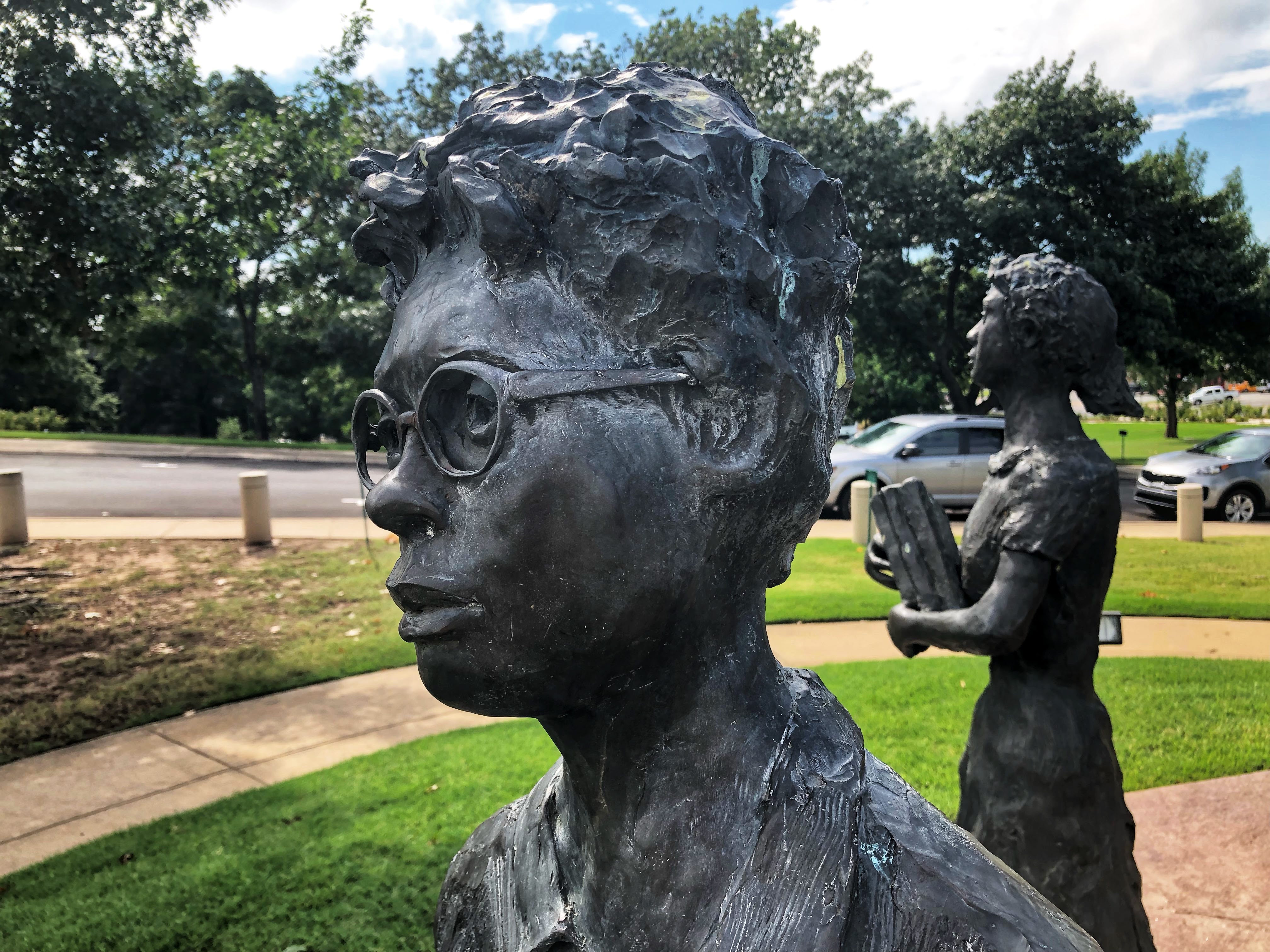
- "Testament" are a set of bronzed statues representing each member of the Little Rock Nine in 1957. The statues sit on the grounds of the Arkansas State Capitol and face the former office of Governor Orval Faubus, the leader whose resistance to see integration succeed at Little Rock Central High School was thwarted by President Dwight Eisenhower and the 101st Airborne.















