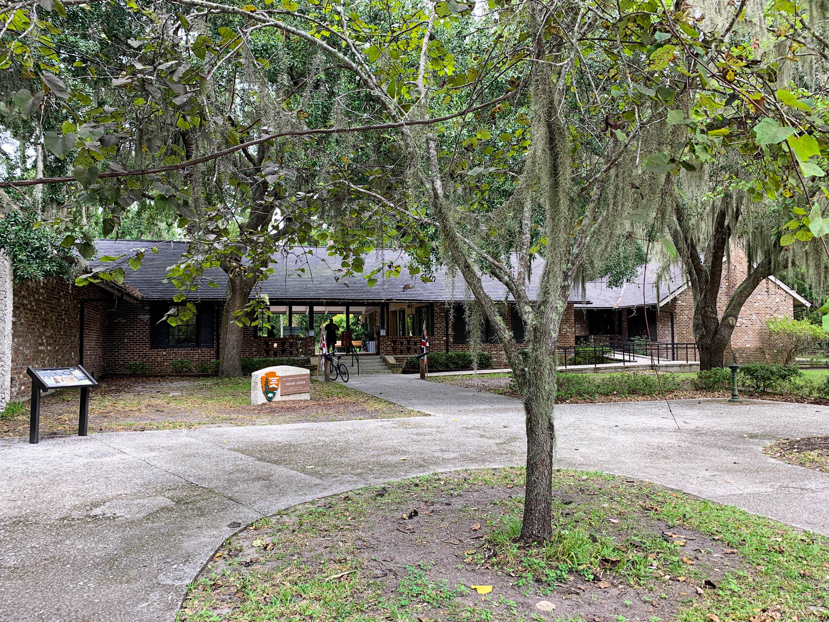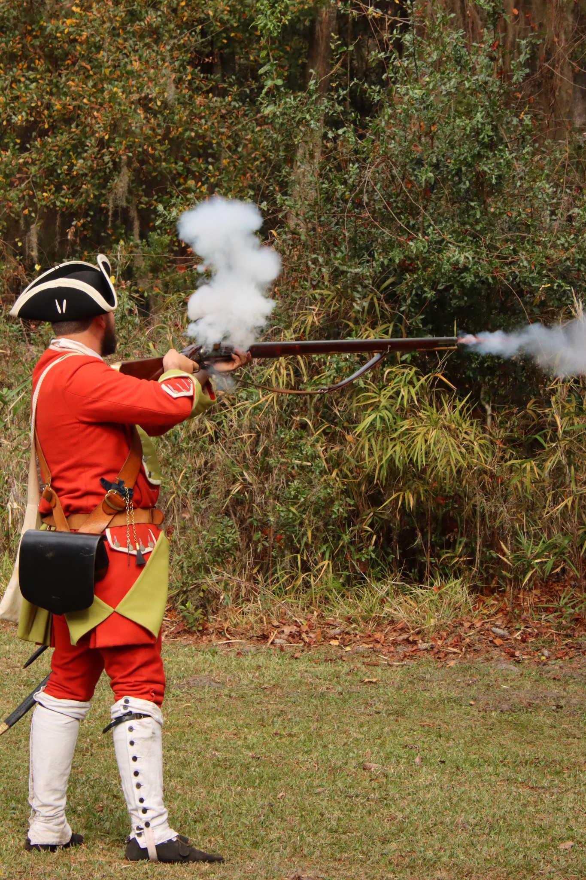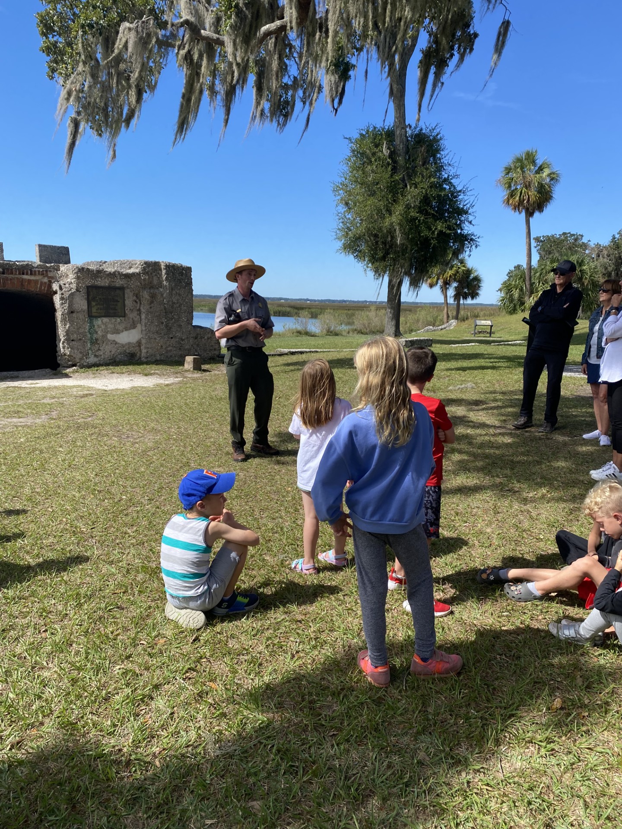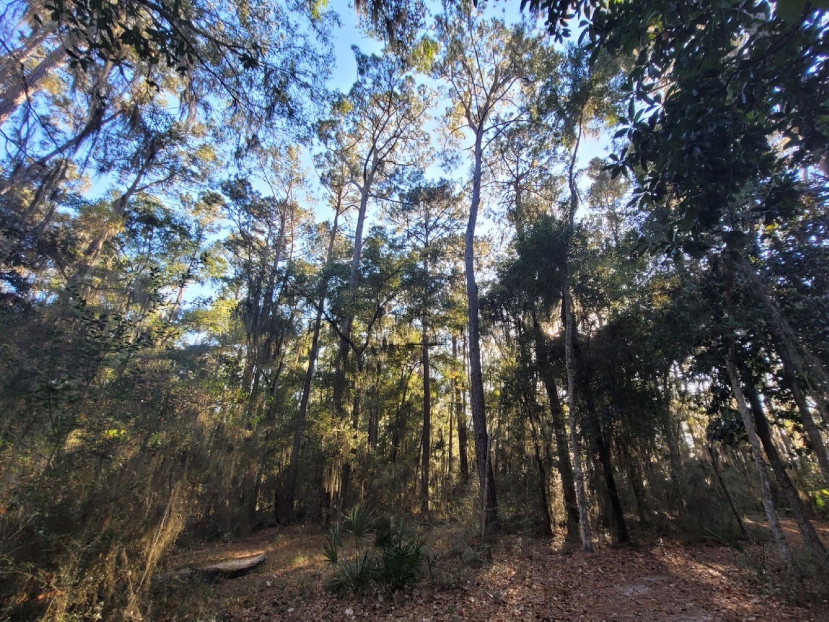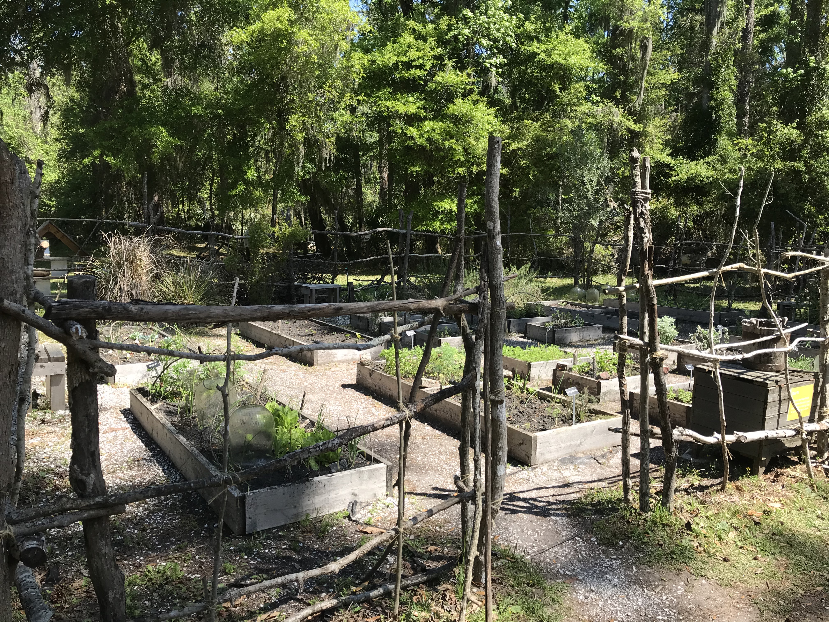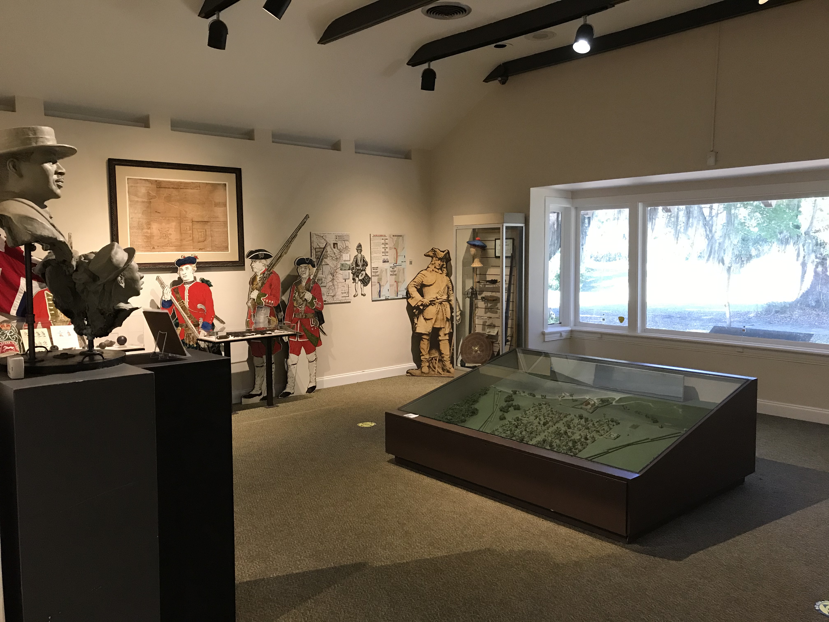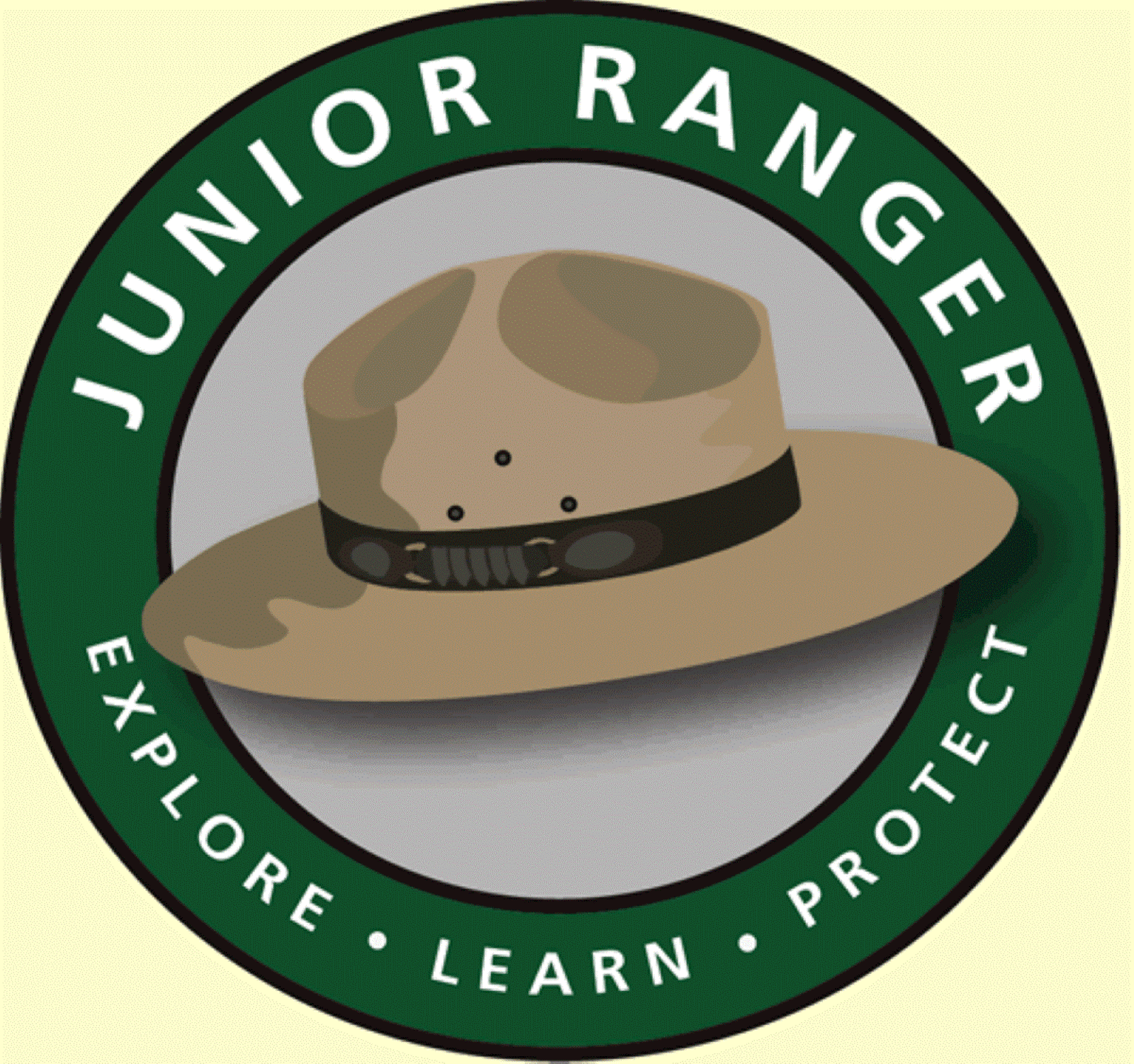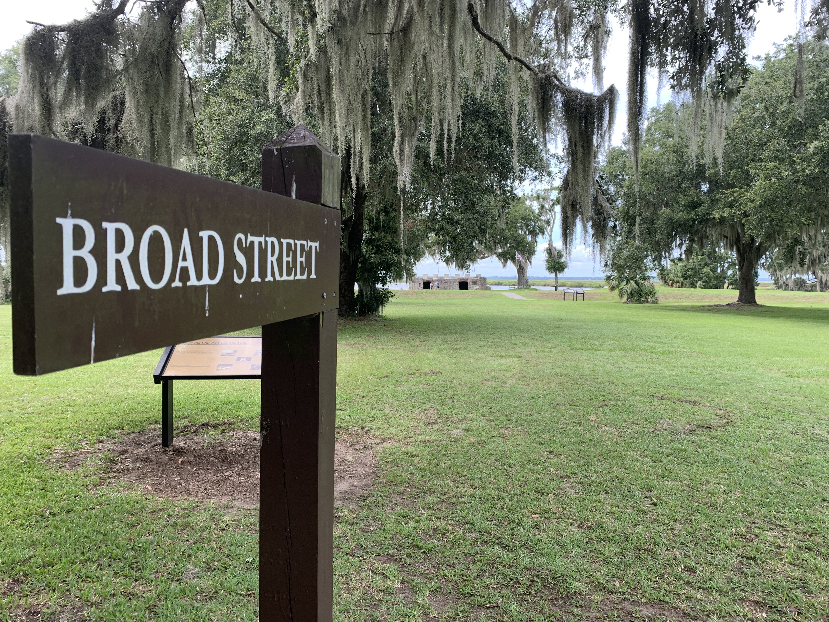Lawyer, newspaper publisher, and equal rights advocate, Robert Abbott, placed a monument on St. Simons Island in memory of his aunts and father. Born on the island, his newspaper, The Chicago Defender, addressed inequities for black Americans and became the largest black-owned daily newspaper in the world.
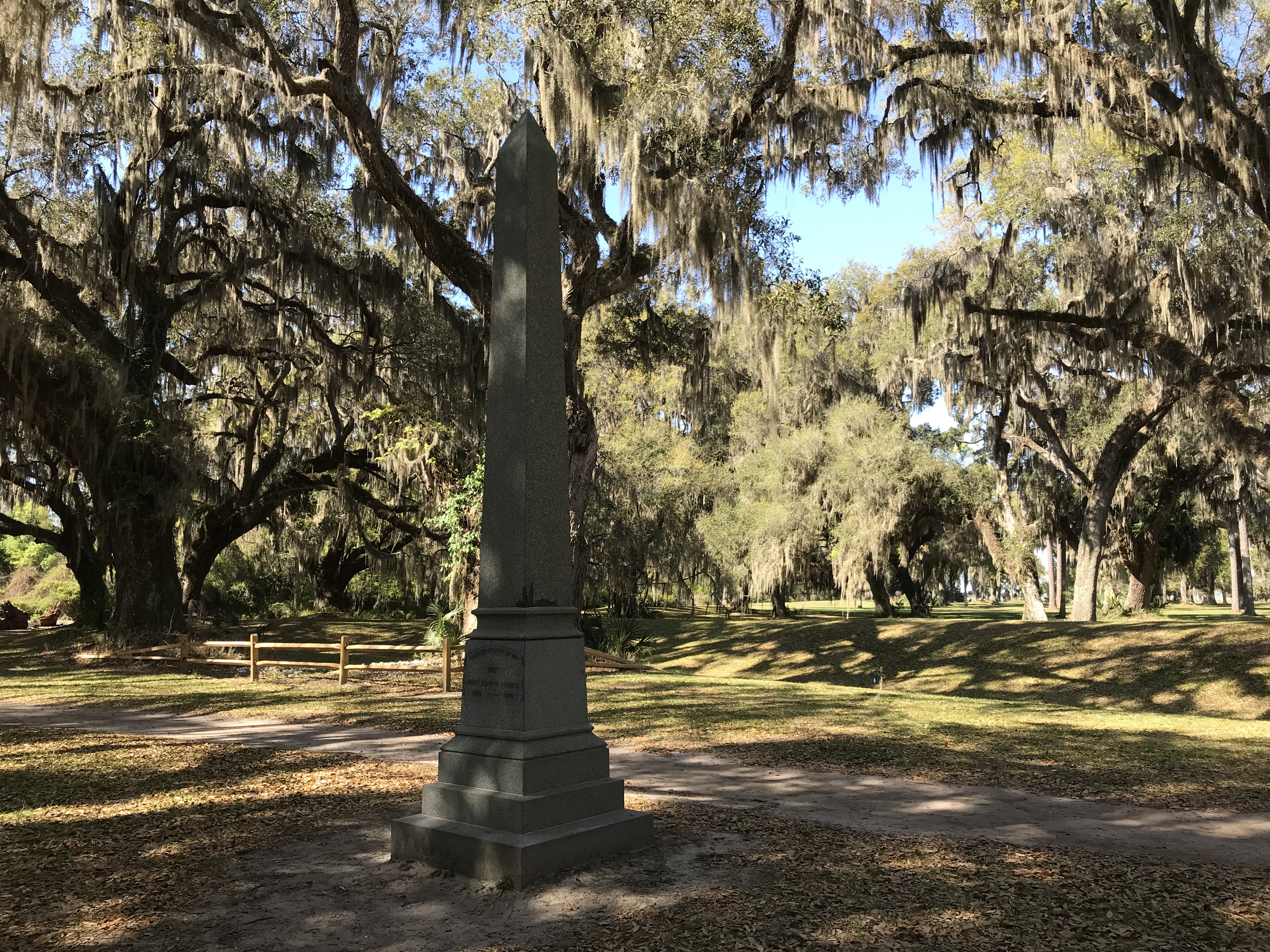
- A tall, four-sided obelisk made of granite stands surrounded by a grove of live oak trees with Spanish moss hanging down. The south-facing side of the monument reads "Abbott" in large print and "In loving memory of my father and aunt, Thomas Abbott, Celia Abbott. Erected by Robt. S. Abbott."
Located across from the Abbott Monument, visit the African American Burial Ground to learn more about the enslaved people on St. Simons Island and surrounding areas.
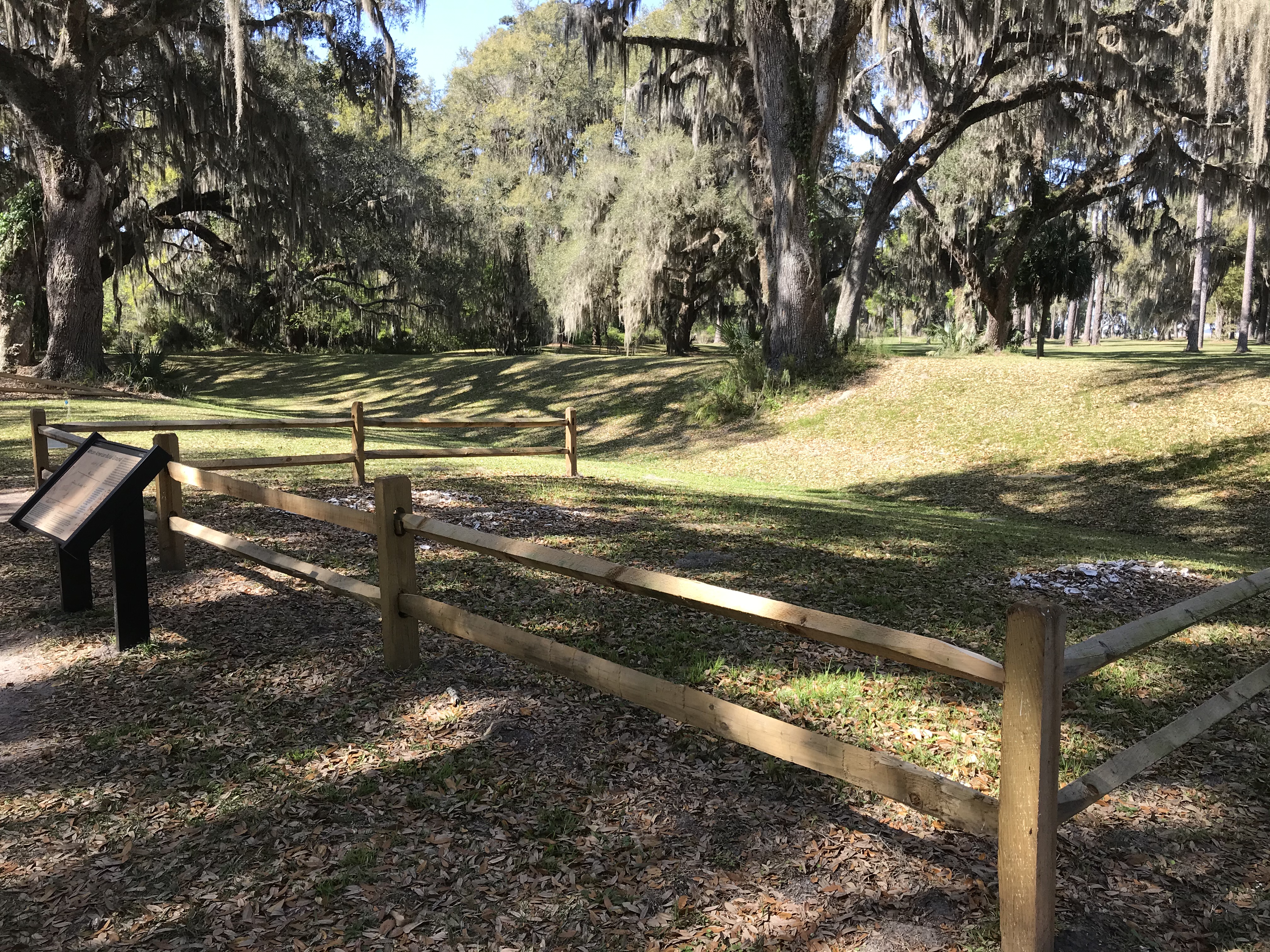
- A dirt path leads to an area enclosed on three sides by a split-rail fence. Behind the fence are three rectangular mounds of oyster shells that serve as graves. Two graves lie next to one another two feet apart. The third is located ten feet north a few feet south of the north split-rail fence. A grassy area surrounds the graves. An interpretive panel stands outside the east fence and looks west toward the graves.
Bennett’s was for the working class. Soldiers and farmers, and other common folk, were found here drinking, fraternizing and playing games.
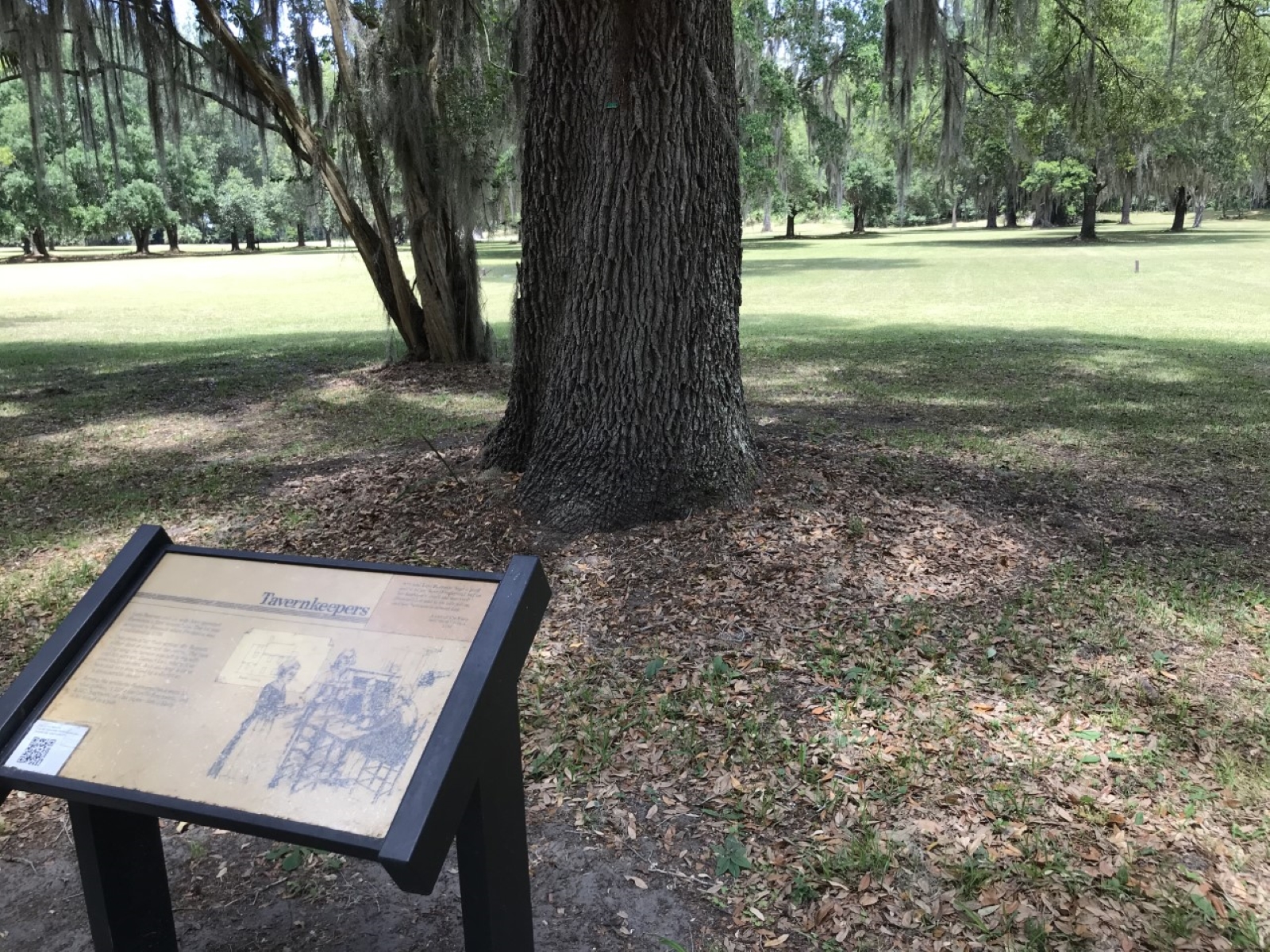
- A wayside panel entitled "Tavernkeepers" stands in front of a live oak tree with Spanish moss hanging from the branches. The tree is surrounded by grass covered in fallen live oak leaves. The former tavern had no evidence on the surface.
Bloody Marsh is the site of the last battle of the Spanish invasion of Georgia that took place on July 7th, 1942. Open to visitors between 9:00 AM to 5:00 PM daily, an overlook provides a view of the scenic salt marsh. Learn more about the pivotal battle over contested land here on Saint Simons Island.
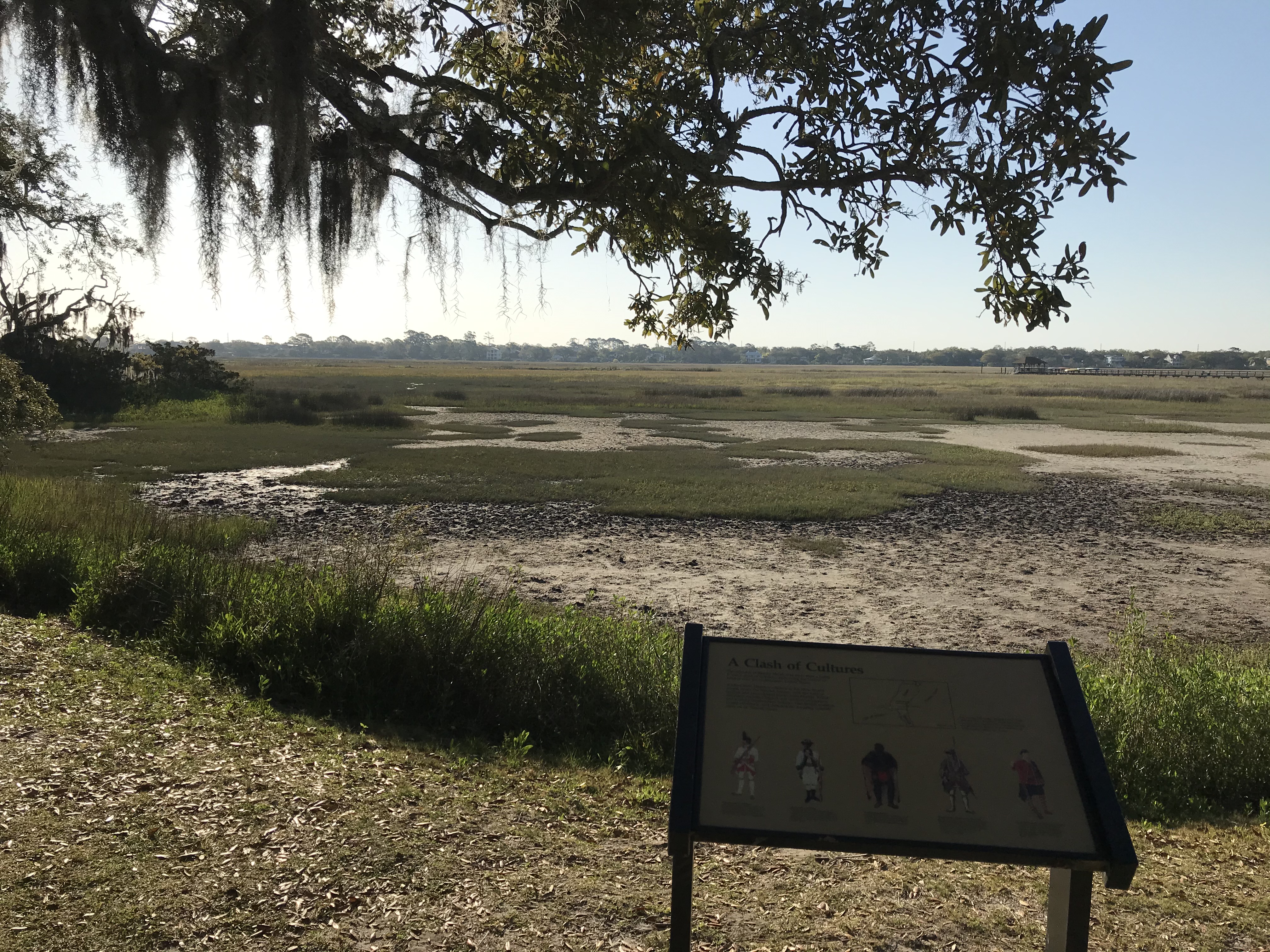
- East from the parking area ten yards, a side walk leads to a open pavilion with north and south tabby walls and wooden pitched roof; the east and west sides are open. A tabby wayside four feet tall overlooks a marsh area. A wayside hangs on the north tabby wall. Twenty yards to the south (right) a wayside overlooks the marsh. Ten yards to the south (right) along the marsh stands a rectangular stone monument with two-tiered foundation and pointed top and metal plaque. Beyond the grassy area with pavilion, waysides, and monument to the east, a salt marsh area with mud flats and cord grass extends a large area to a distant tree line. A tidal creek fills in the area during high tide.
Broad street was the main thoroughfare through the town of Frederica. Homes lined the street as it led to the fort at Frederica. It is a ¼ mile walk to what remains for Fort Frederica. Take some time to read about who once lived in the town before reaching the river.
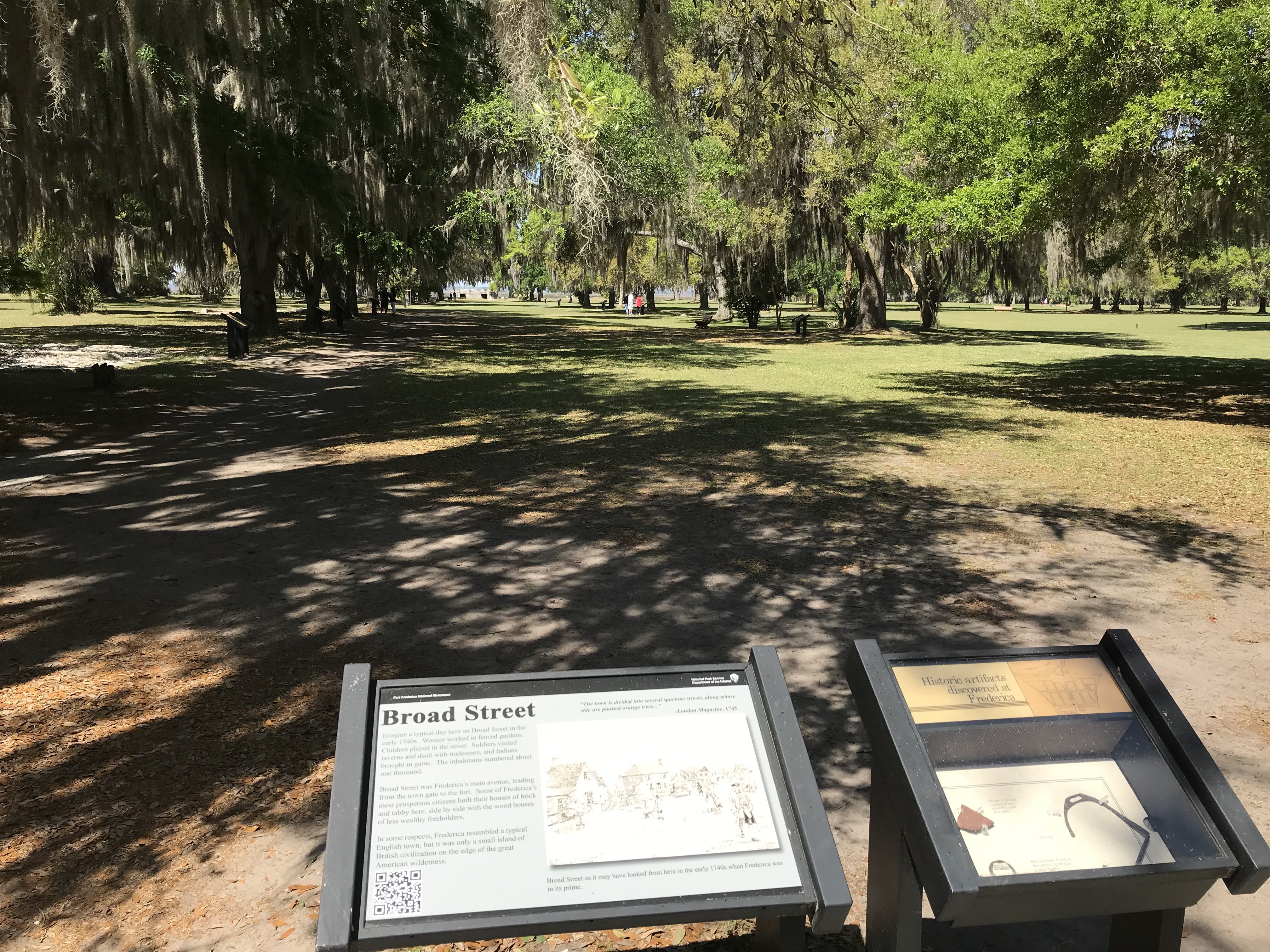
- A fifty-foot wide grassy pathway extends 0.25 miles and marks the former Broad Street of Frederica. On both sides are excavated foundations of settlers' homes and plots extending the length of Broad Street. Trees stand on both sides of Broad Street and are draped in Spanish moss.
Fort Frederica's defenses were never truly tested. The skirmishes with the Spanish on July 7, 1742 took place elsewhere on St. Simons Island, at Gully Hole Creek and Bloody Marsh. It was this day's events, however, that largely solidified Georgia as a British colony. Visit the site of Bloody Marsh battle site, a
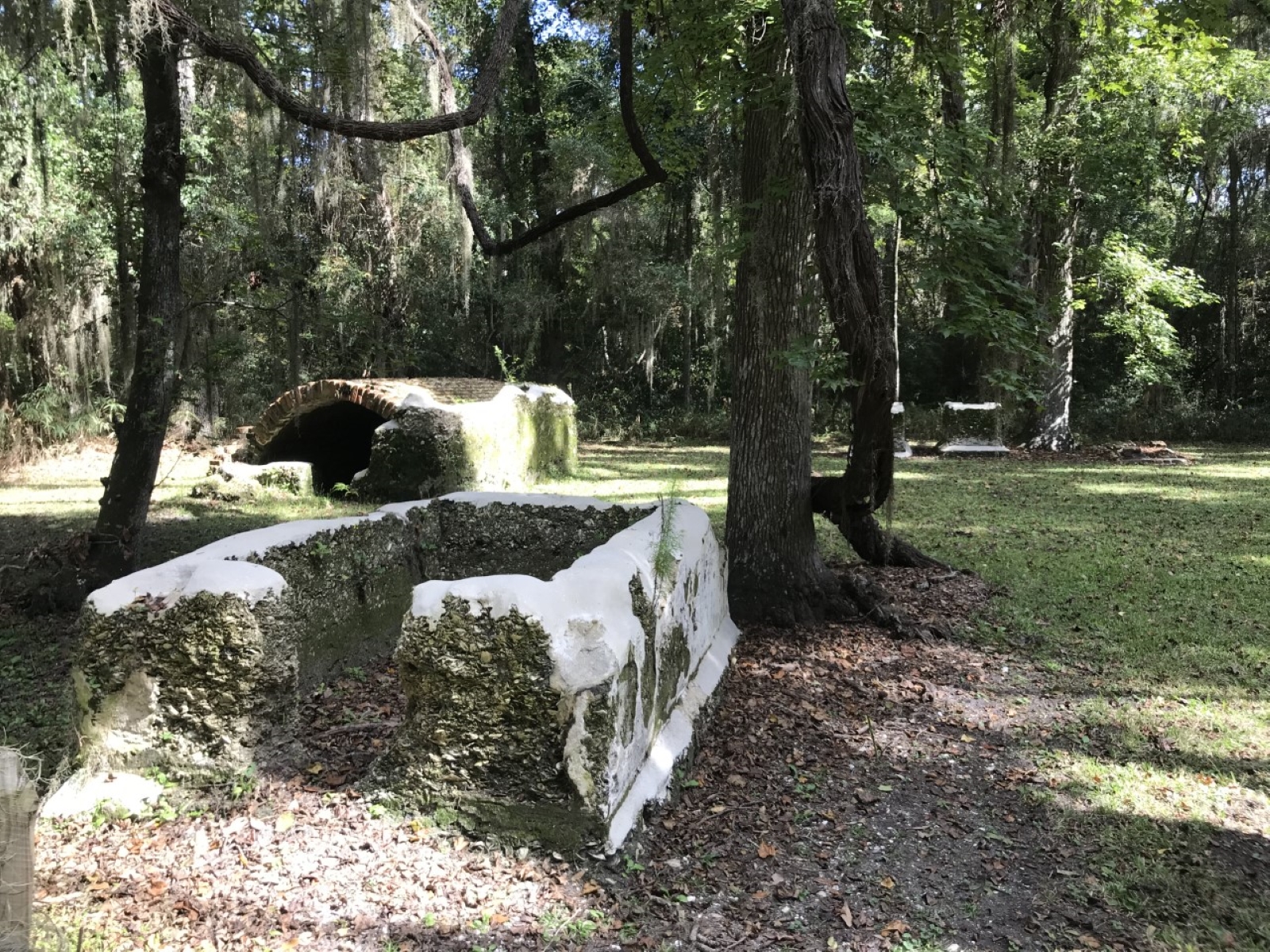
- A dirt and grass path ten feet wide extends east through a forested area. It is bordered by a split-rail wooden fence on the left/north. The fence is oriented east-west. Another dirt path intersects the other and is oriented north-south. The split-rail wooden fence reaches a junction at this intersection and turns north-south in orientation. Beyond the fence rises a three-feet tall tabby concrete foundation that is 10 feet in length on its north and south walls and 5 feet in width in its east and west walls. A gap in its west wall in one foot wide. A tree rise one foot outside the tabby foundation's southeast corner. Leaf litter and grass make up ground cover surrounding.
One of the finest homes in the town of Frederica, the Calwell House was home to a man of many trades: candle and soap maker, traveling merchant, shopkeeper, even military engineer for the British expedition to Spanish St. Augustine.
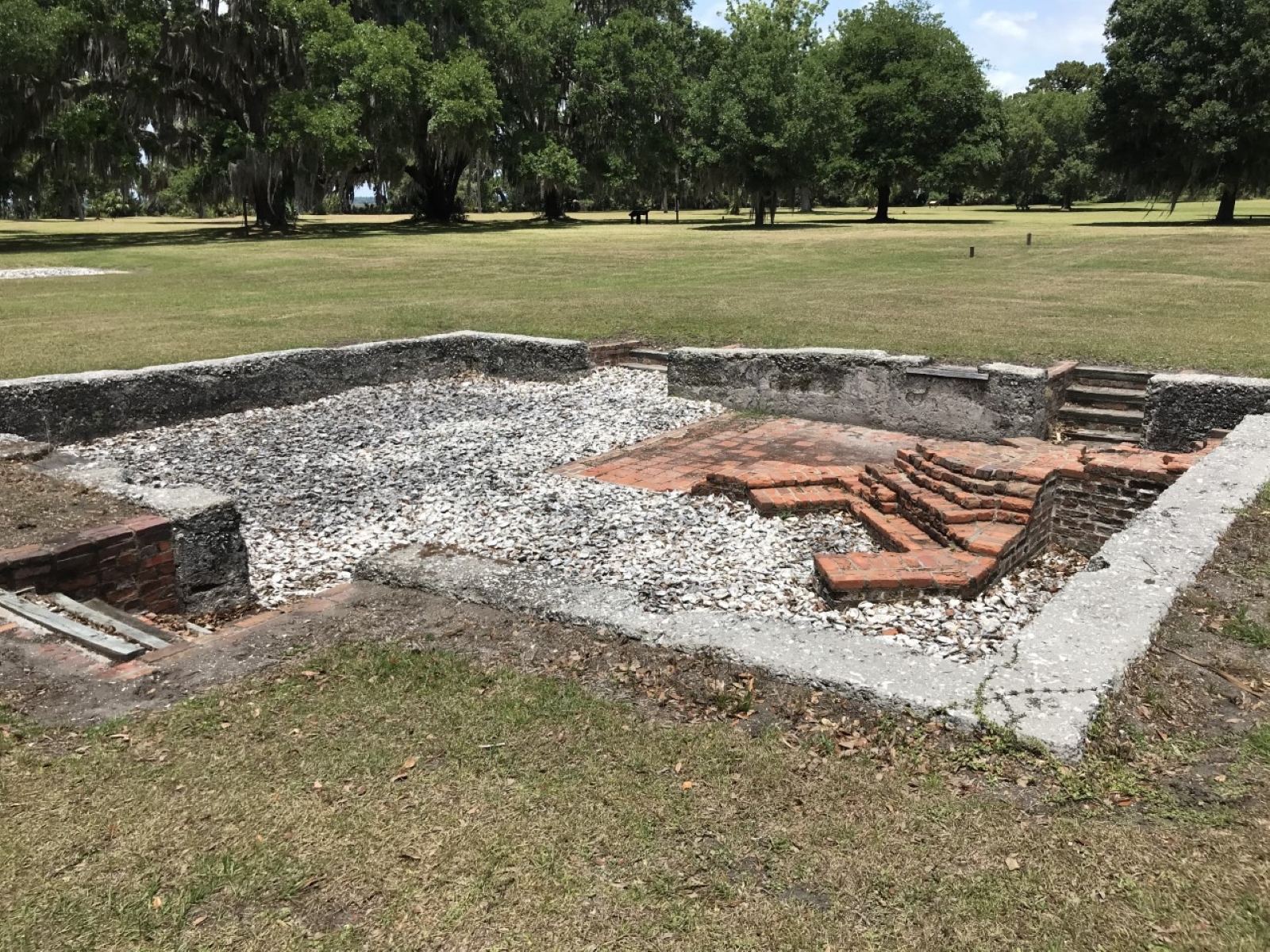
- A rectangular tabby- oyster shell, sand concrete- foundation is surrounded by a grassy area. On the south wall foundation, brick-lined stairs made of wood lead down to the home's basement. To similar entries are located on the north wall. In the northeast corner of the basement, layers of brick with u-shaped alcoves indicate the remains of an oven and two fireplaces. The remaining floor space is covered in oyster shells.
Daniel Cannon was a carpenter who built many of the houses at Frederica. The odd zigzagging shape of his house foundation may result from additions to the original structure. Like many Frederica settlers, Cannon left after a short time, seeking wider opportunities in Charleston.
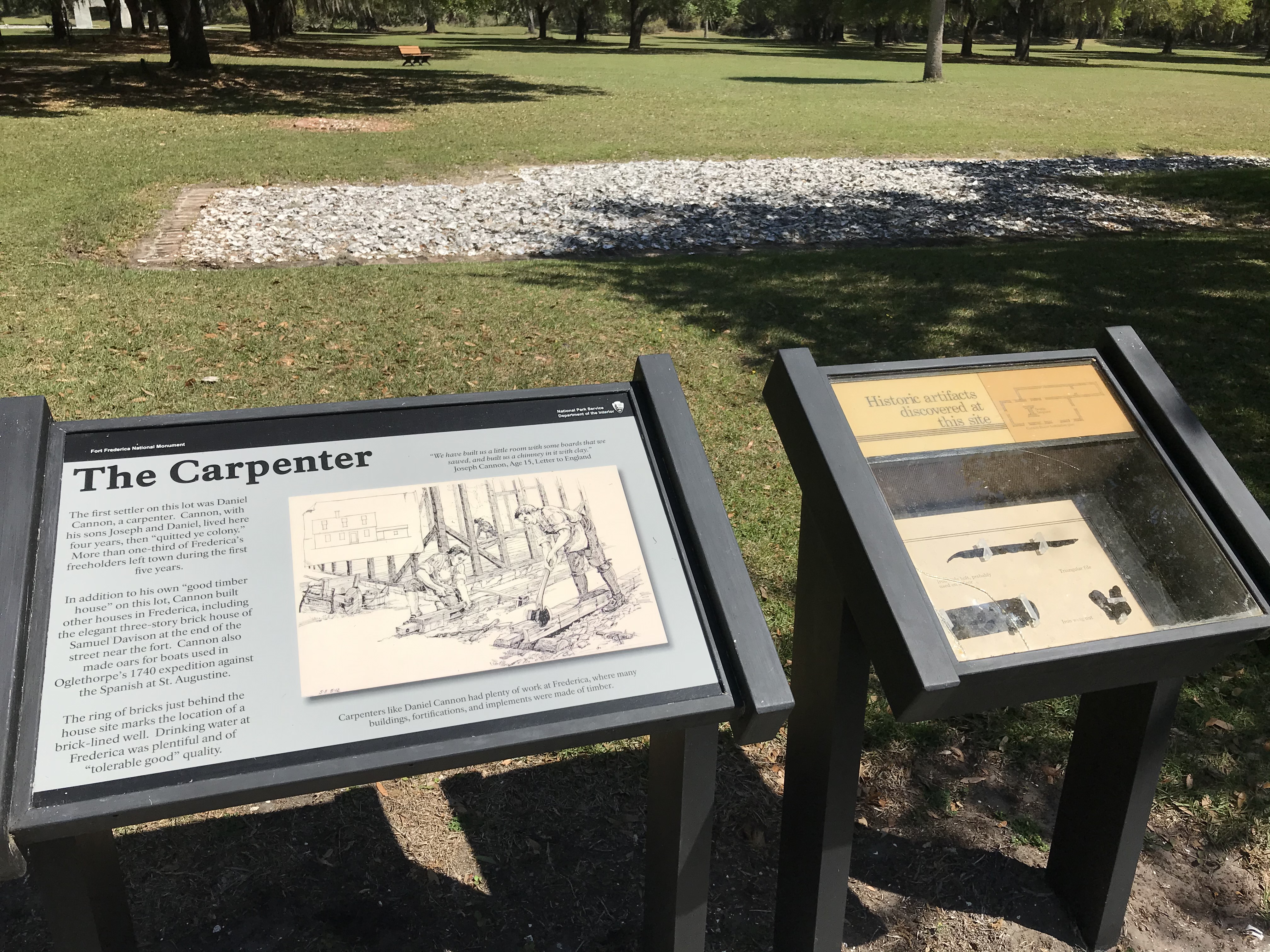
- Two metal framed waysides are three feet tall and held upright by two metal legs each. An information panel on the left sits atop the metal frames and is angled toward the south. It is three feet by two feet and reads "The Carpenter". The metal framed wayside next to it on the right is angled toward the south. It is two feet by two feet and features a shadowbox with glass overlaid. It reads, "Historic artifacts discovered at this site," Twenty feet behind the waysides to the north lies a 50 by 20 feet rectangular brick foundation at ground level. The brick foundation is one foot thick. A brick wall oriented north-to-south extends three feet from the east-to-west oriented north wall. It continues east-to-west in orientation and extends ten feet past the southeast exterior wall. The interior floor space of the foundation is covered in oyster shells. A grassy area surrounds the tabby foundation. Live oaks trees stand beyond the grassy area.
The intersection at Broad Street and Cross was the center of town. Consider the noises, sights, and smells that once filled this crossroads.
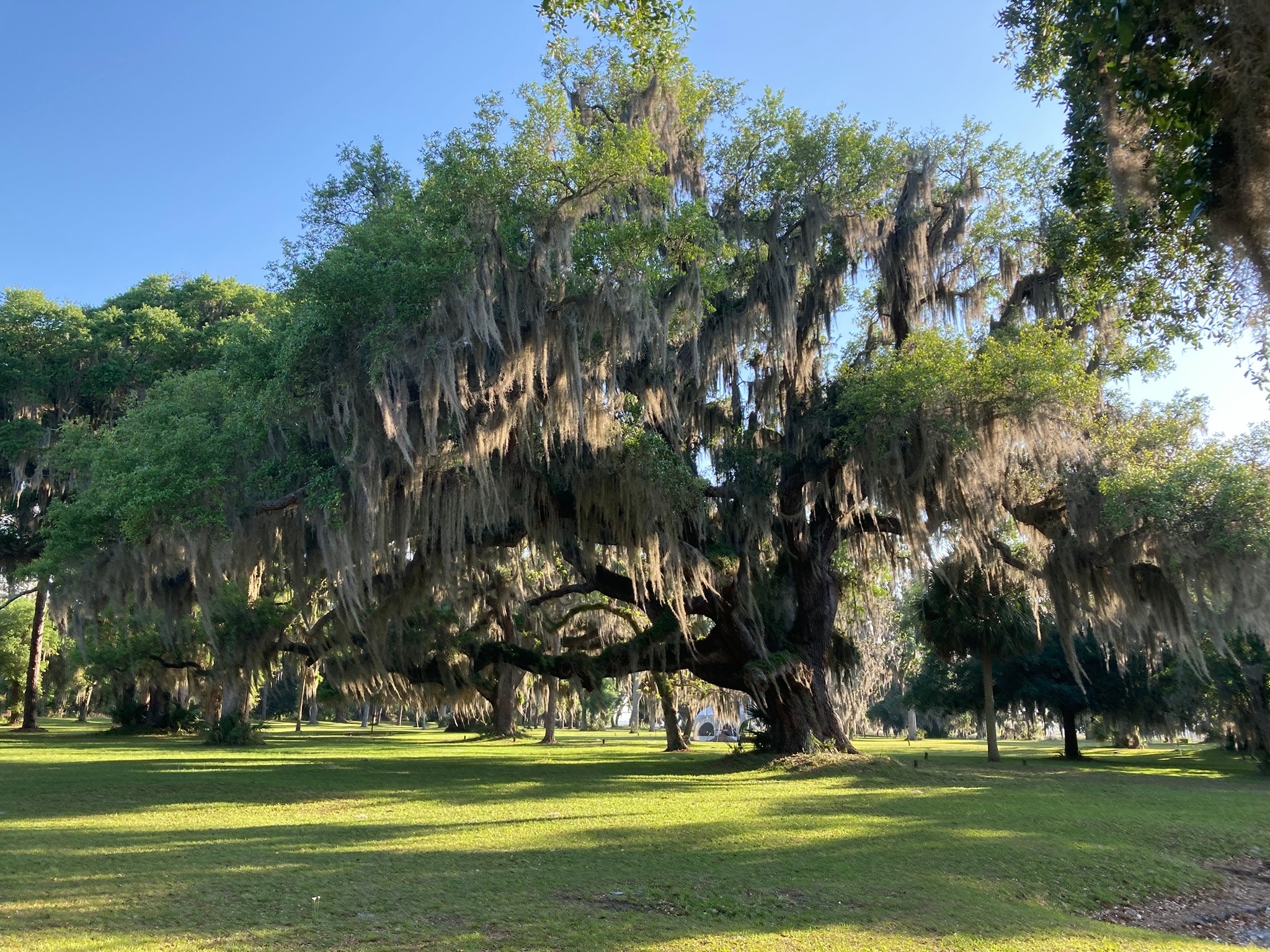
- A fifty-foot wide grassy pathway extends 200 yards to the west and marks the former Broad Street of Frederica. On both sides of the grassy pathway are excavated foundations of settlers' homes and plots extending the length of Broad Street. At each foundation is a wayside with text describing the plot's significance Trees stand on both sides of Broad Street and are draped in Spanish moss. Another grassy pathway oriented north to south intersects Broad Street at a perpendicular angle. A wooded post with sign at the southeast corner of the intersection reads "Cross Street".
Francis Moore played a pivotal role in Frederica's founding and throughout its brief existence. His published work "A Voyage to Georgia" gives an account of the Frederica experiment. Without it there may be a lot of unknowns surrounding the Georgia colony. Visit the Moore plot within the townsite to learn more about his life here.
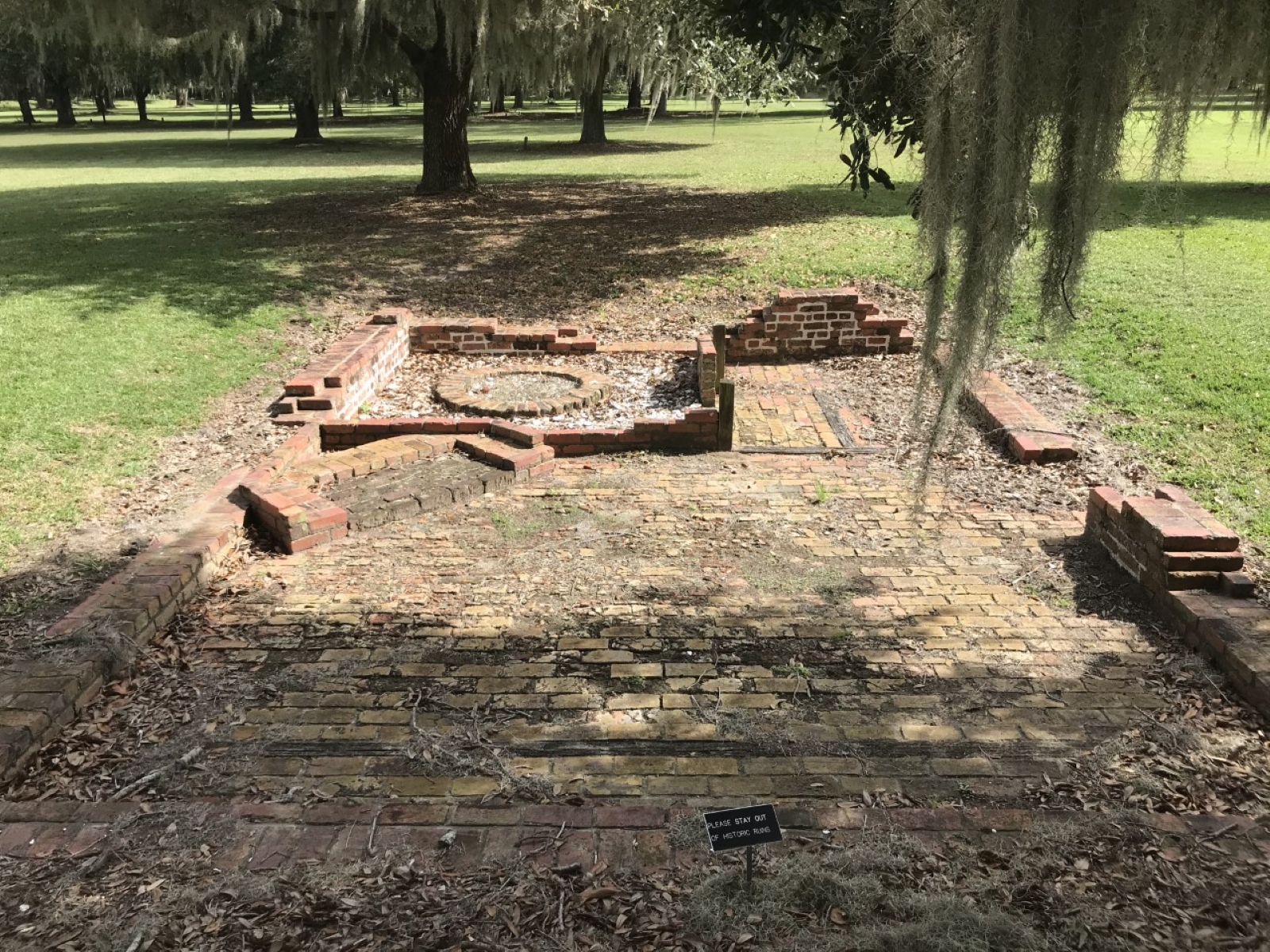
- A rectangular brick foundation and floor has remnants of a fireplace and oven. The fireplace remnants- two bricks tall- sit diagonally against the north exterior wall and a north-south oriented interior wall. A circular brick foundation in the northeast corner of the interior is remnants of an oven. A gap in the south exterior wall was an entrance to the house. A sign outside the west wall reads, "Please stay out of historic ruins."
Likely many Frederica residents knew of the Hawkins-Davison House. In one unit the Davison's operated a popular tavern. In the other lived the ill-tempered and controversial regimental surgeon and town doctor, Dr. Thomas Hawkins. Unfortunately, the feuding families' shared space was too close for comfort.
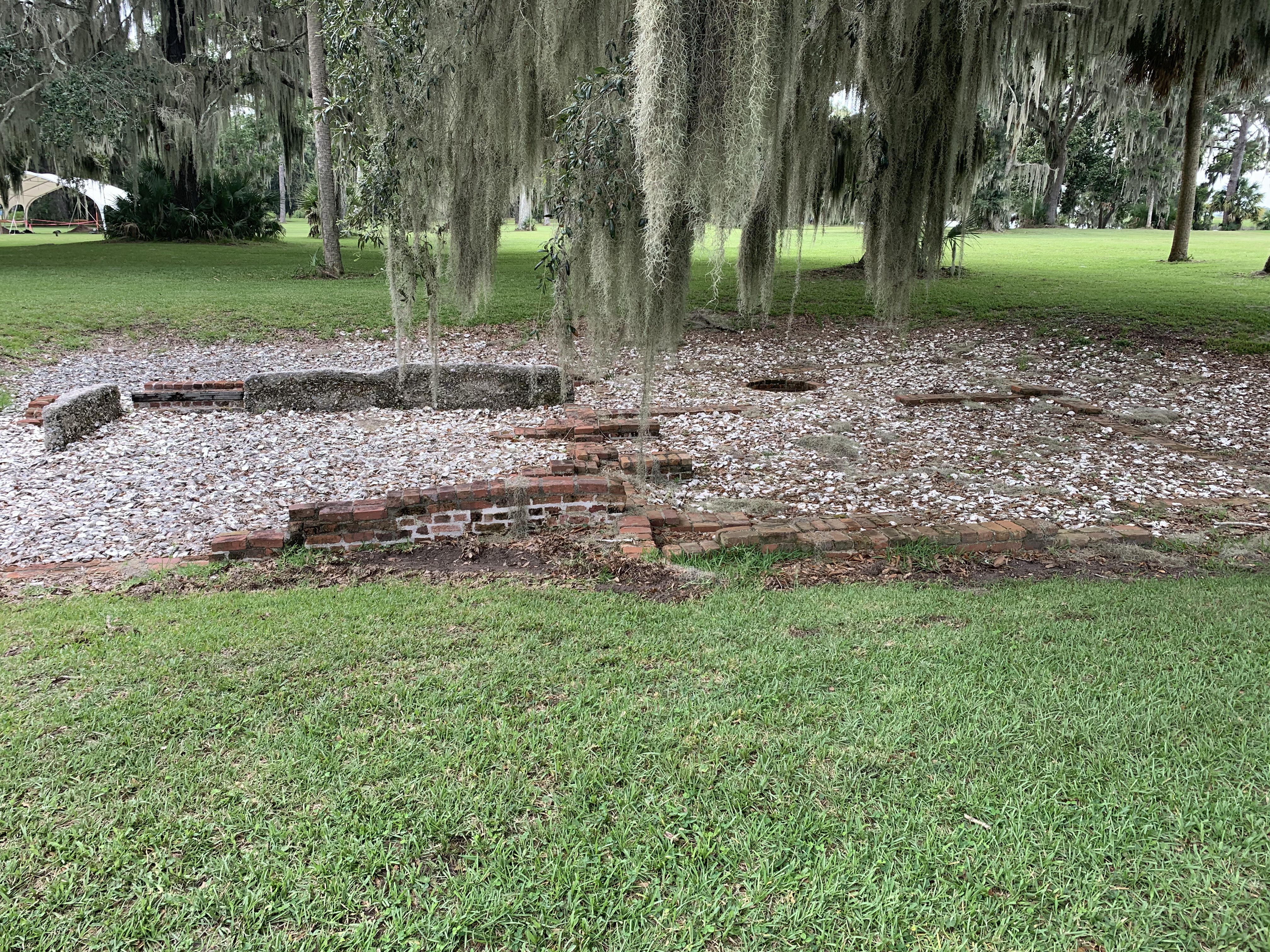
- Grass surrounds the footprint of a 1740s duplex. Oyster shells fill the interior barren space. Bricks form a rectangular foundation varying in height from one to five bricks stacked high. A shallow, one foot tall tabby- a building material made of fired oyster shells, sand, water, and raw oyster shells- stands in the southeast corner of the duplex. Bisecting the foundation is a brick interior wall, one, two, and three bricks high, with other interior walls extending out. A circular brick foundation of a well with hollow center sits outside the southwest corner of the house. Live oak trees surround with overhanging branches and Spanish moss.
The Houstouns lived on the fashionable side of town. Originally in charge of shipping in Frederica, Patrick Houstoun soon gained favor with the British Crown, later holding titles such as English baronet and appointee to the Royal Council of Georgia.
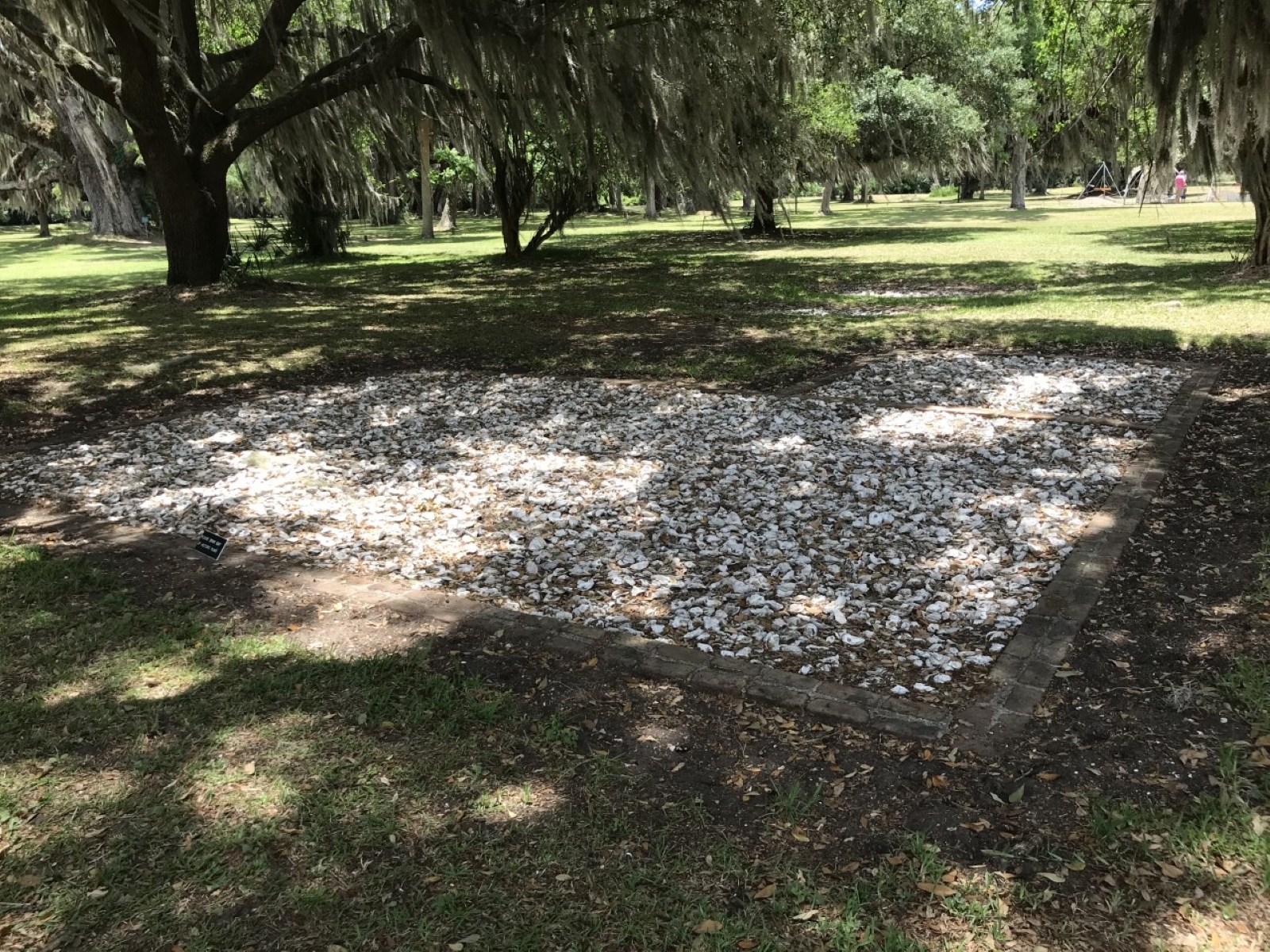
- A backward uppercase "L" shaped foundation made of red brick is surrounded by grass. Live oak tree branches hang overhead. The remaining foundation is two bricks wide and is level with the ground. Remains of an interior brick wall divide the sections of house, starting at the right angle of the "L" and extended to the west exterior wall. The interior space is filled in with oyster shells. A sign outside the north wall reads "Stay out of historic ruins."
The residents of this lot, John Humble and Dr. Frederick Holzendorf, had very different living arrangements, one with a hut thatched with palmetto fronds, the living in a two-story tabby house. However, both played important roles for the British troops at Frederica.
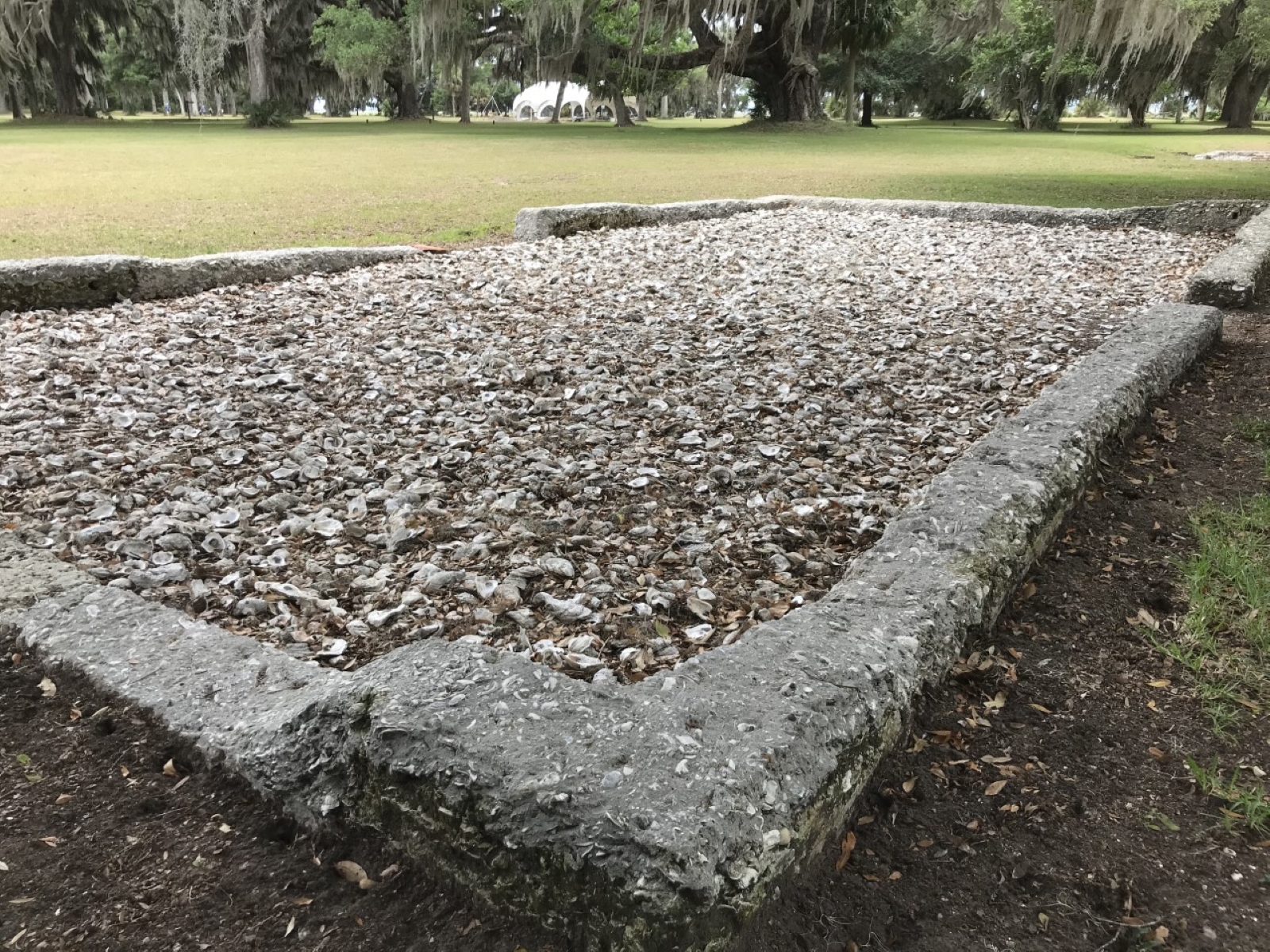
- A rectangular lot tabby foundation rises six inches from the surrounding grassy ground. Live oak tree limbs and Spanish miss hang overhead. The longer north and south walls have a three feet wide gap at the midpoint of the walls for a door entry. Red bricks line the two exterior doorways. The interior floor is filled in with oyster shells.
Plan on paddling to Fort Frederica? Come ashore using the park's kayak launch and explore the eighteenth century British townsite and fort. Be sure to check those tide charts and winds from your launch point for an easier paddle to and from the site.
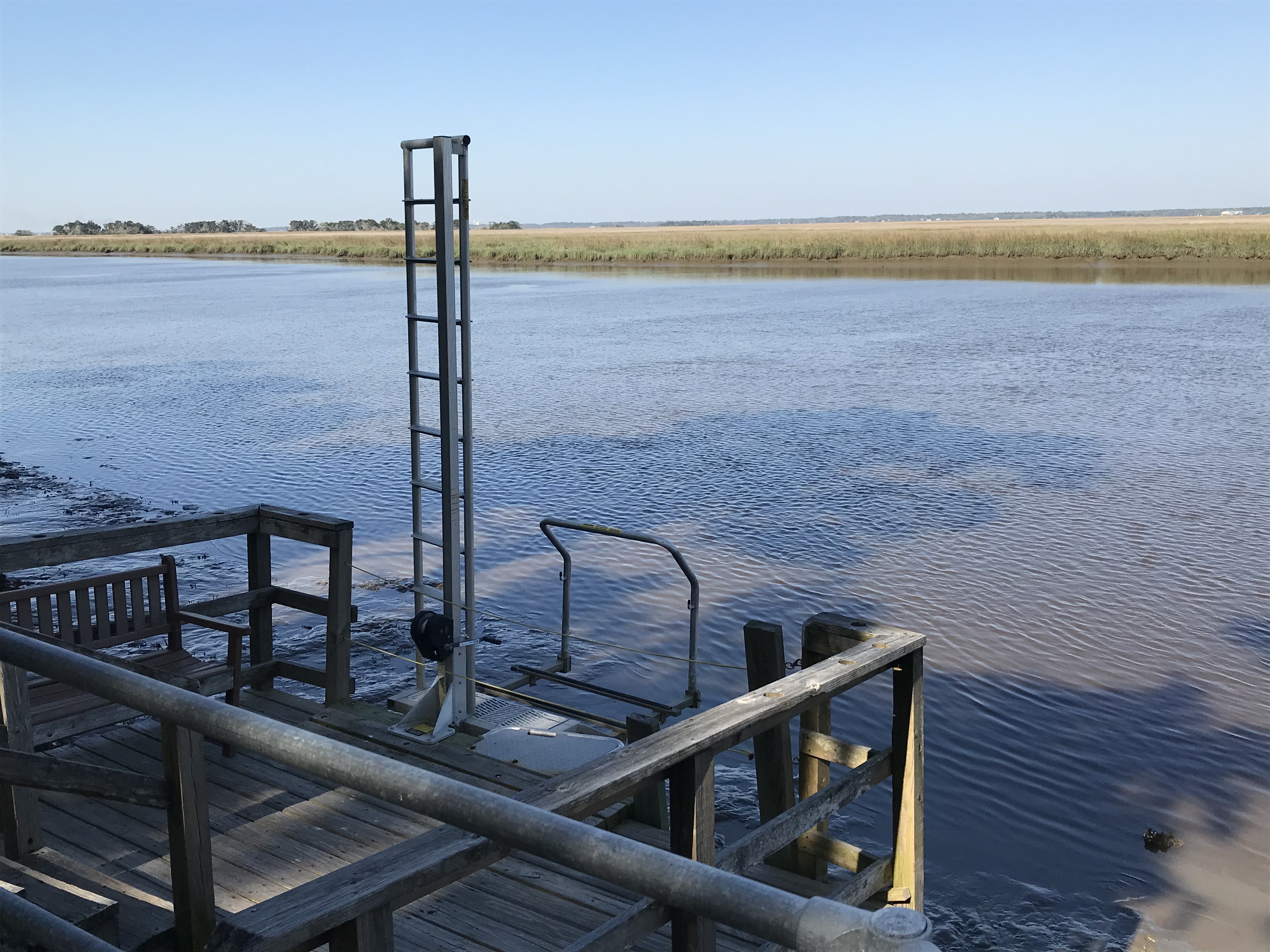
- A wooden platform extends from a sea wall with medal railing. Two wooden steps with wooden railing on both sides lead down to the wooden platform that is four feet in width. The platform is surrounded on three sides by wooden railing, with the west side facing the water open. Two ropes with hooks extend the open side for safety purposes. A bench sits on the south of the platform. On the open side, a metal ladder rises from the river mud flats. A hand crank and boat lift system are attached to the ladder. A ladder stands next to the platform which paddlers can climb to access the lift system on the dock. A hand crank raises and lowers the metal frame platform where the boat sits. A metal raising on the far side of the lift system offers support for getting in and out of the boat.
John Levally Jr., a shoemaker, lived on this lot for four years before moving his family to Carolina. Lieutenant Primrose Maxwell, a later occupant of this house, played an active role in defending the British buffer colony of Georgia from the Spanish to the south
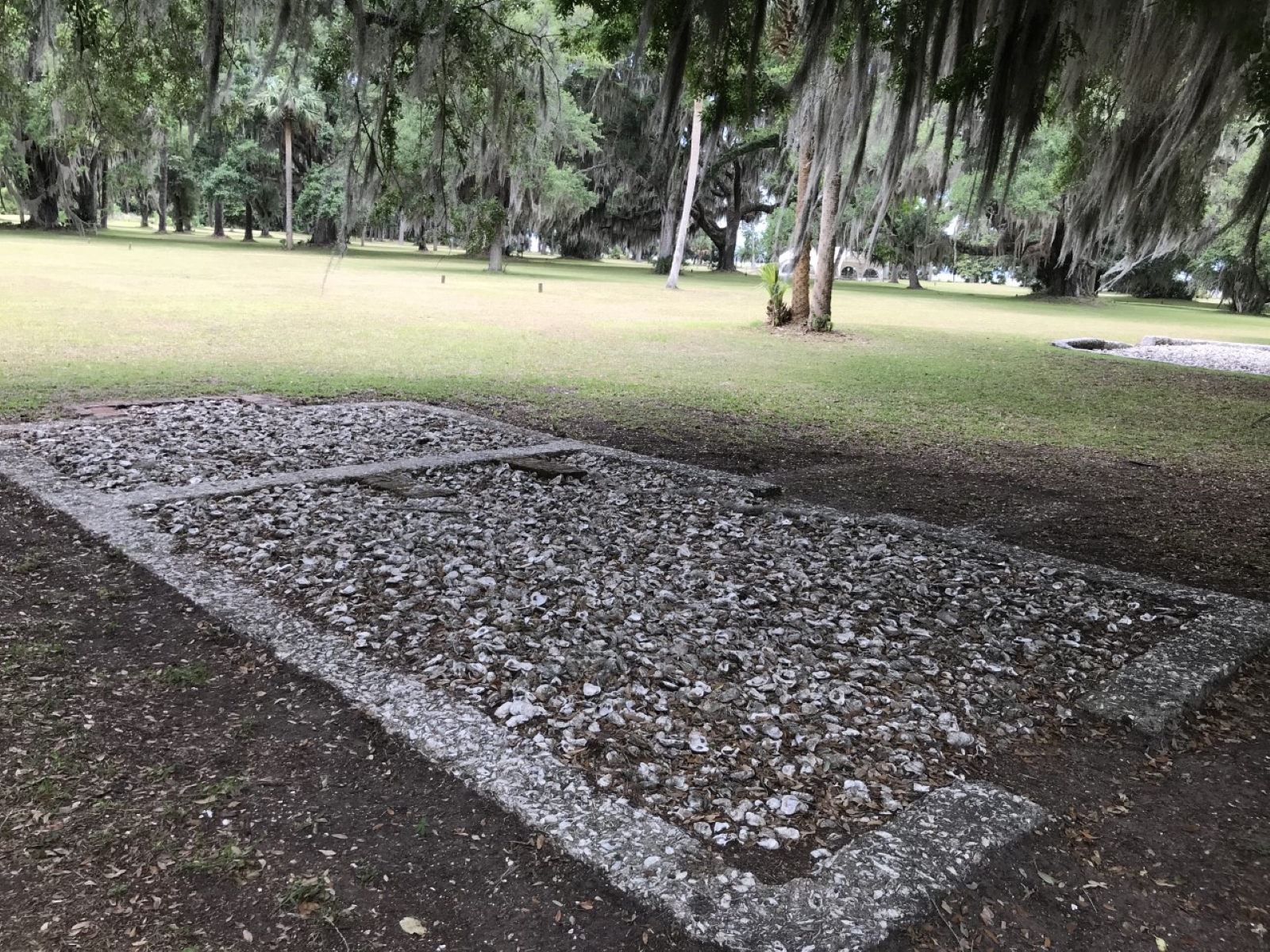
- A tabby foundation- concrete made from oyster shell lime, sand, water, and raw shells- is level with the surrounding grass. An opening at the north and west walls indicate doorways. A tabby foundation wall bisects the foundation east to west with two bricks extend north-south, where a fireplace stood. Brick foundations on the interior against the south wall indicate another former fireplace. The interior floorspace is filled with whole oyster shells.
Wine cellars and elegant brick and wood detailing once accented this two-story duplex built by Frederica's commanding officer, Captain James McKay. A fire in 1758 likely destroyed the home.
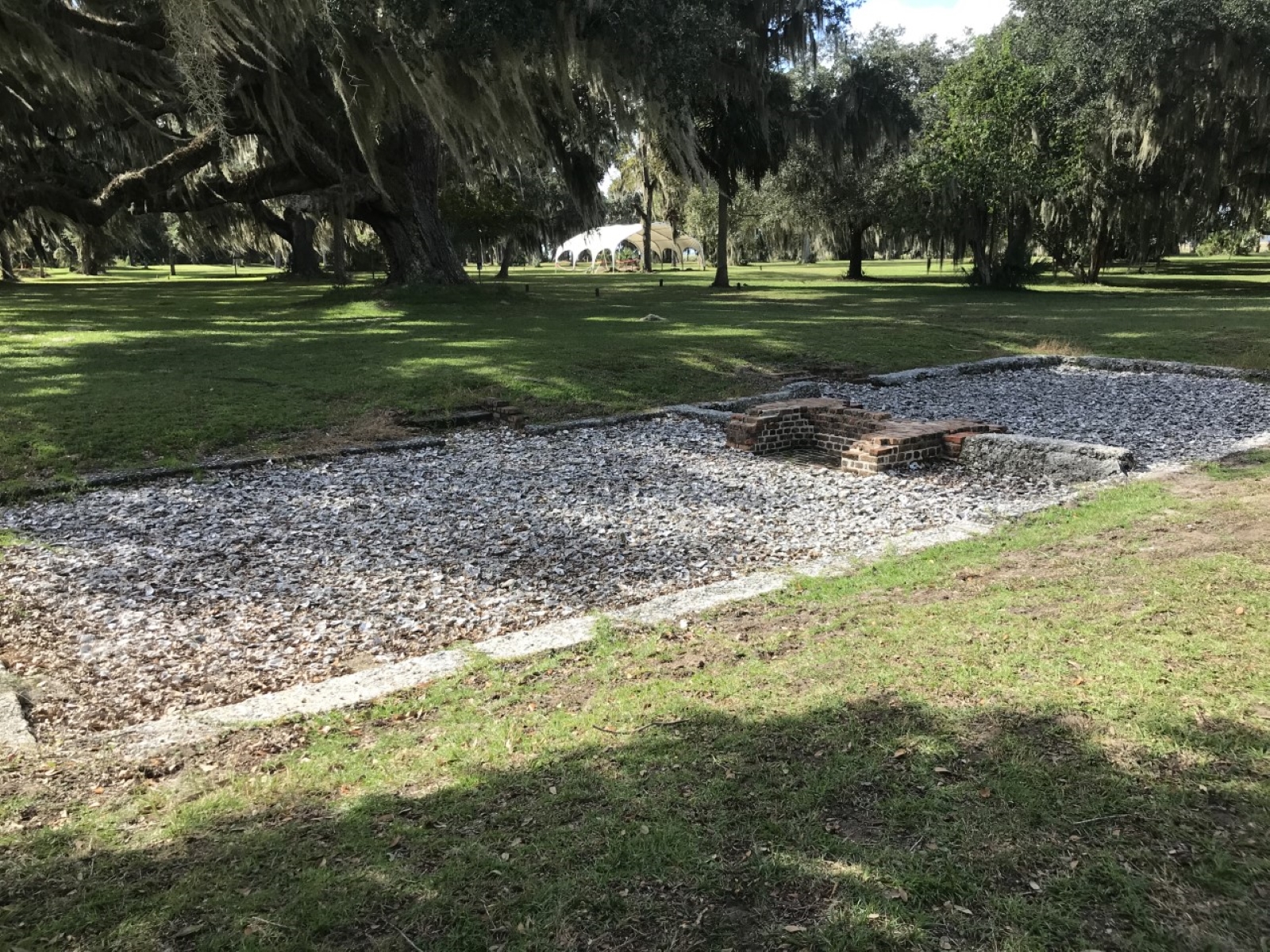
- A long, rectangular foundation of a home duplex is made of tabby- a oyster shell lime, sand, water, and oyster shells. The north and south-facing walls are longer and stretch east to west. A grassy area surrounds the ruined structure. Oyster shells fill the space of the former floor. On the south wall, two shallow brick stairs, one for each duplex, lead two steps upward to the exterior. An interior tabby wall, one foot tall, bisects the foundation leading to a central brick foundation. This former brick fireplace is stacked six bricks high with threes sides and openings facing the east and west walls, each duplex with its own fireplace.
Mary Musgrove was a skillful interpreter, negotiator and trader. She helped British General James Oglethorpe win the friendship and support of the Native American population.
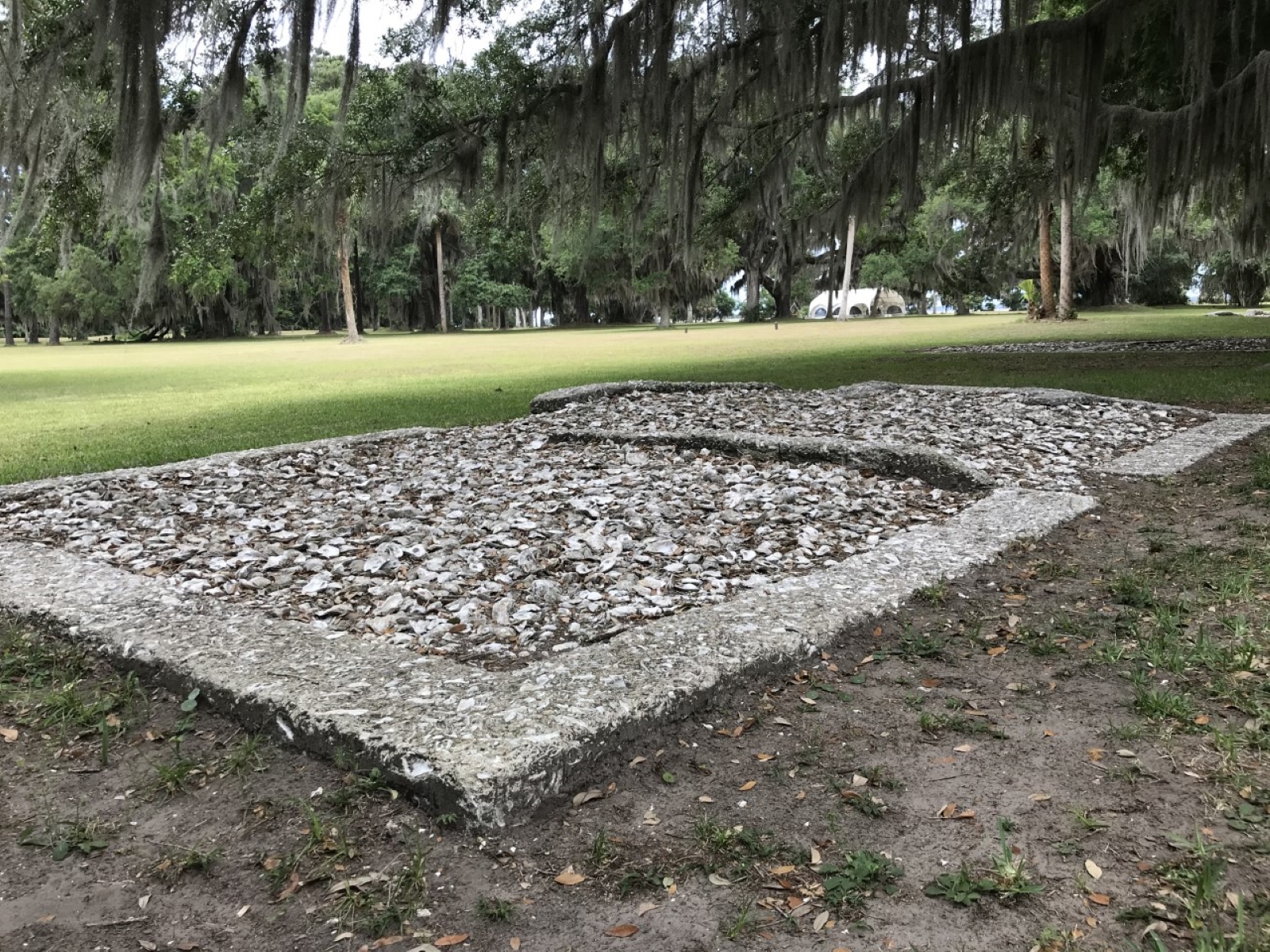
- A rectangular tabby foundation- concrete made of fired oyster shells, sand, and water- is surrounded by a grassy area with live oaks trees overhead with Spanish moss hanging down. A tabby wall bisects the foundation. On the west wall, two shallow tabby blocks extend from the wall and are evidence of a fireplace. Whole oyster shells lay in the interior floor space.
Self Guided Tour Stop 3: MOAT
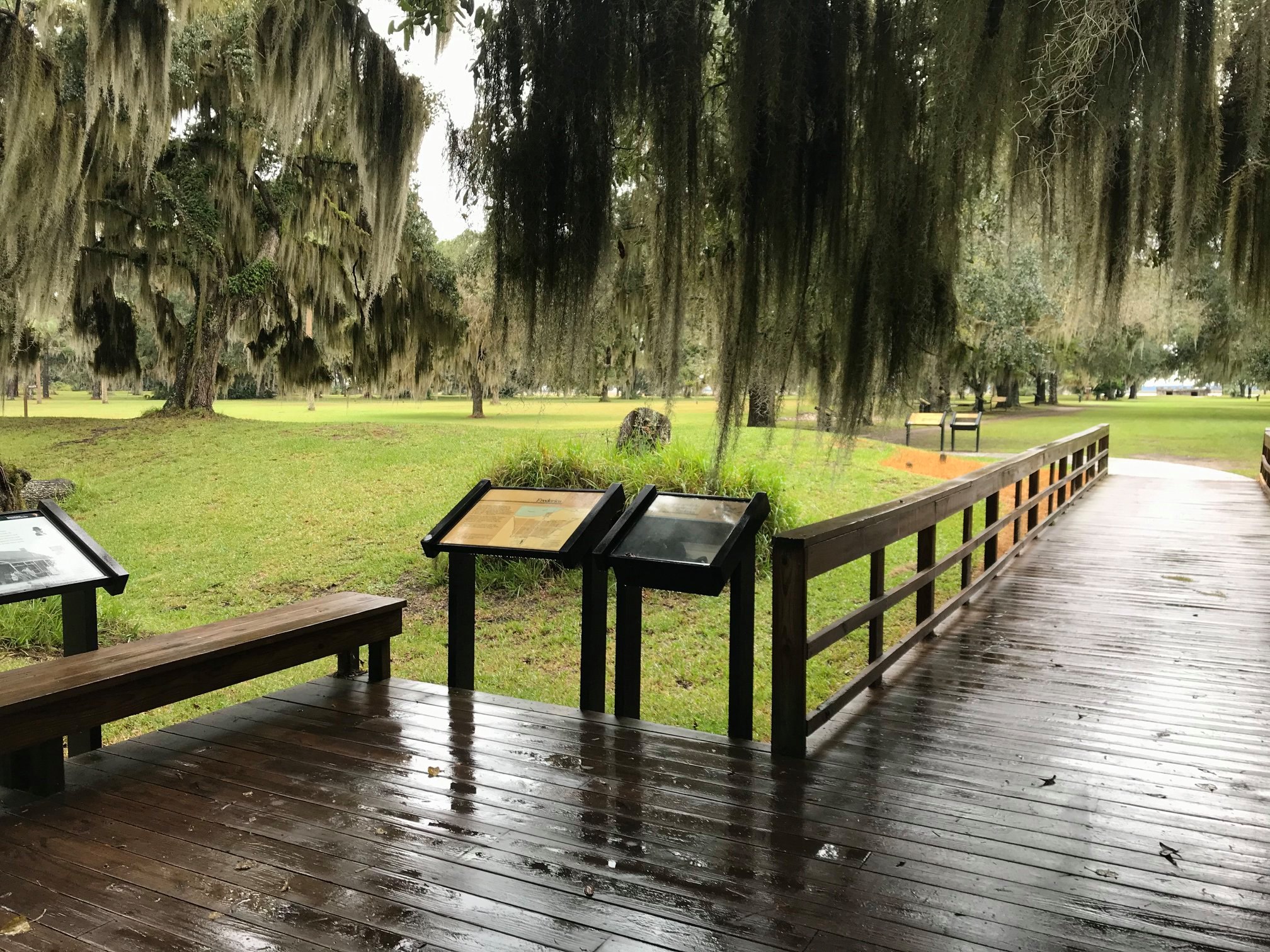
- A boardwalk traverses a dip in the terrain where the town wall moat was stood. On both sides are wooden hand railings that extend the length of the boardwalk. The boardwalk is roughly 150 feet in length. A wooden platform 30 feet by 10 feet extends south/ left from the boardwalk. This boardwalk alcove is located 70 feet from the start of the boardwalk. The platform features waysides entitled "Frederica" and "The Defender". A wooden bench 10 feet long lines the platforms south side in front of the "The Defender" wayside. The wooden railing boardwalk continues east-wet for an additional 80 feet past the platform alcove. Overhead large live oak trees provide shade, and woody muscadine grape vines are draped on the branches.
Stop 2: MUSEUM—OGLETHORPE CUT-OUT
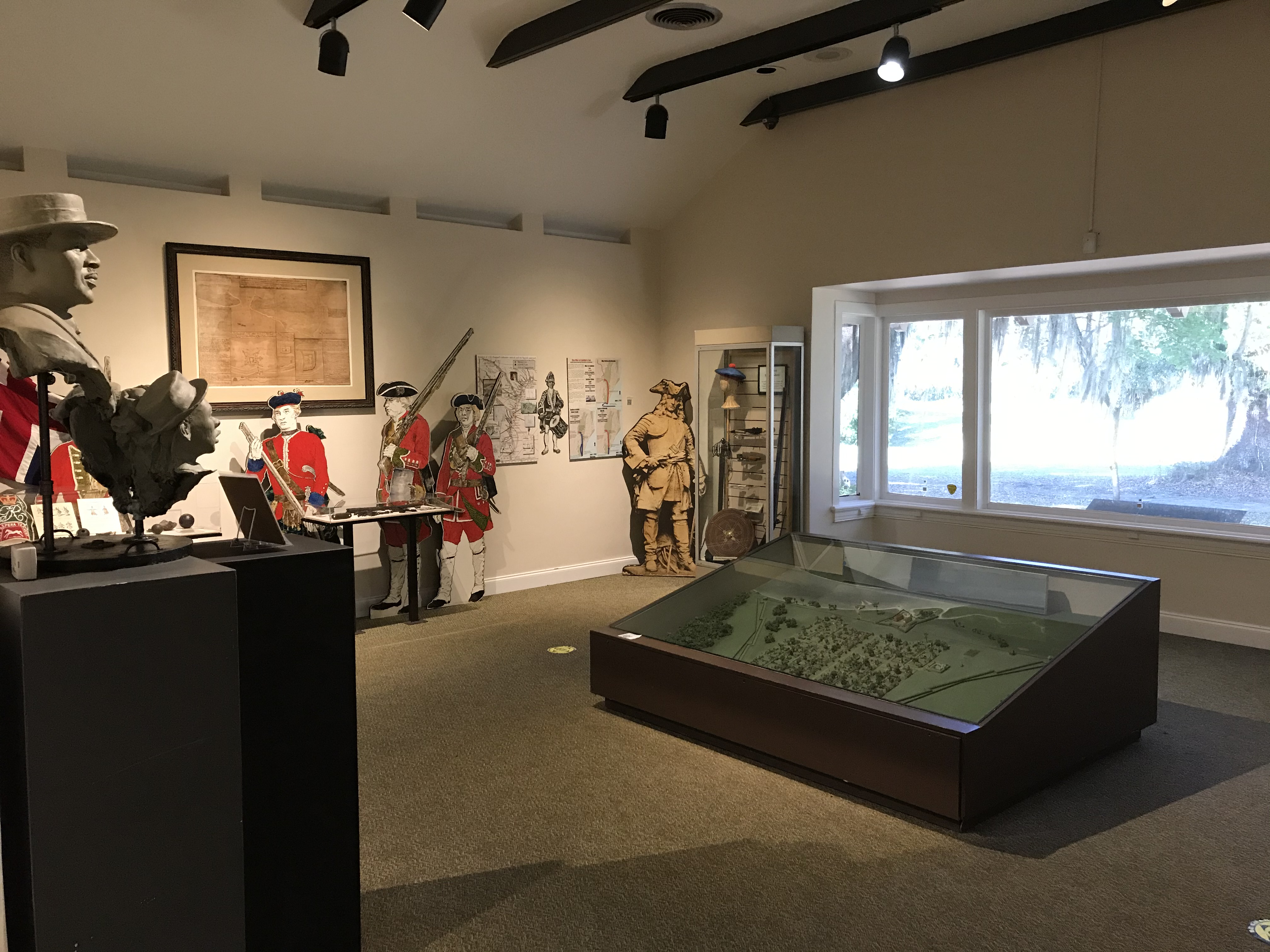
- A large carpeted room is roughly sixty by thirty feet. A vaulted ceiling reaches fifteen feet and wooden beams extend the width of the ceiling. The west wall has an two feet alcove that extends outward. Five large windows each three and a half feet high make up the west wall alcove. A slanted shadow box with model of Fort Frederica from 1742 lies in the center of the museum room. The shadow box frame is made of wood and glass overlays the model. The model consists of the fort by the Frederica River; townsite with settlers' plots laid out in a grid pattern; and star-shaped town wall surrounding the townsite. Model trees and shrubs surround the perimeter of the town wall. A mirror at the top of the model below the shadow box glass is angled to simulate a view of the townsite from the Frederica River. Surrounding the model is a carpeted area and displays with information and artifacts. At the corner of the west and south wall a cardboard cutout of General James Oglethorpe stands six feet in height. The cutout depicts James Oglethorpe in military attire with tricorn hat, officer's coat, waist belt with scabbard, breeches, gaiters, and shoes with buckles. Cutout is holding sword in his right hand and the sword blade tip rests on the ground behind his left foot. His right arm rests on the beltline. Two glass shadowboxes on the south wall contain artifacts: muskets, musket balls, iron tools, glassware, chinaware, and pipes stems. Three glass shadowboxes on the north wall contain iron tools, glassware, stemware, chinaware, and pipes stems. Displays on the north wall are entitled "What is Archaeology?", "Digging for Frederica", "The Party Wall", "Seeing Beneath the Soil", "Friends of Frederica: A Chance at History", and "History Uncovered, 2018".
Stop 15: ENGLISH AND SPANISH CONFLICT highlights the tensions between world superpowers England and Spain during the War of Jenkins' Ear. Here lies a tabby foundation belonging to the Perkins family who struggled economically and socially at Frederica.
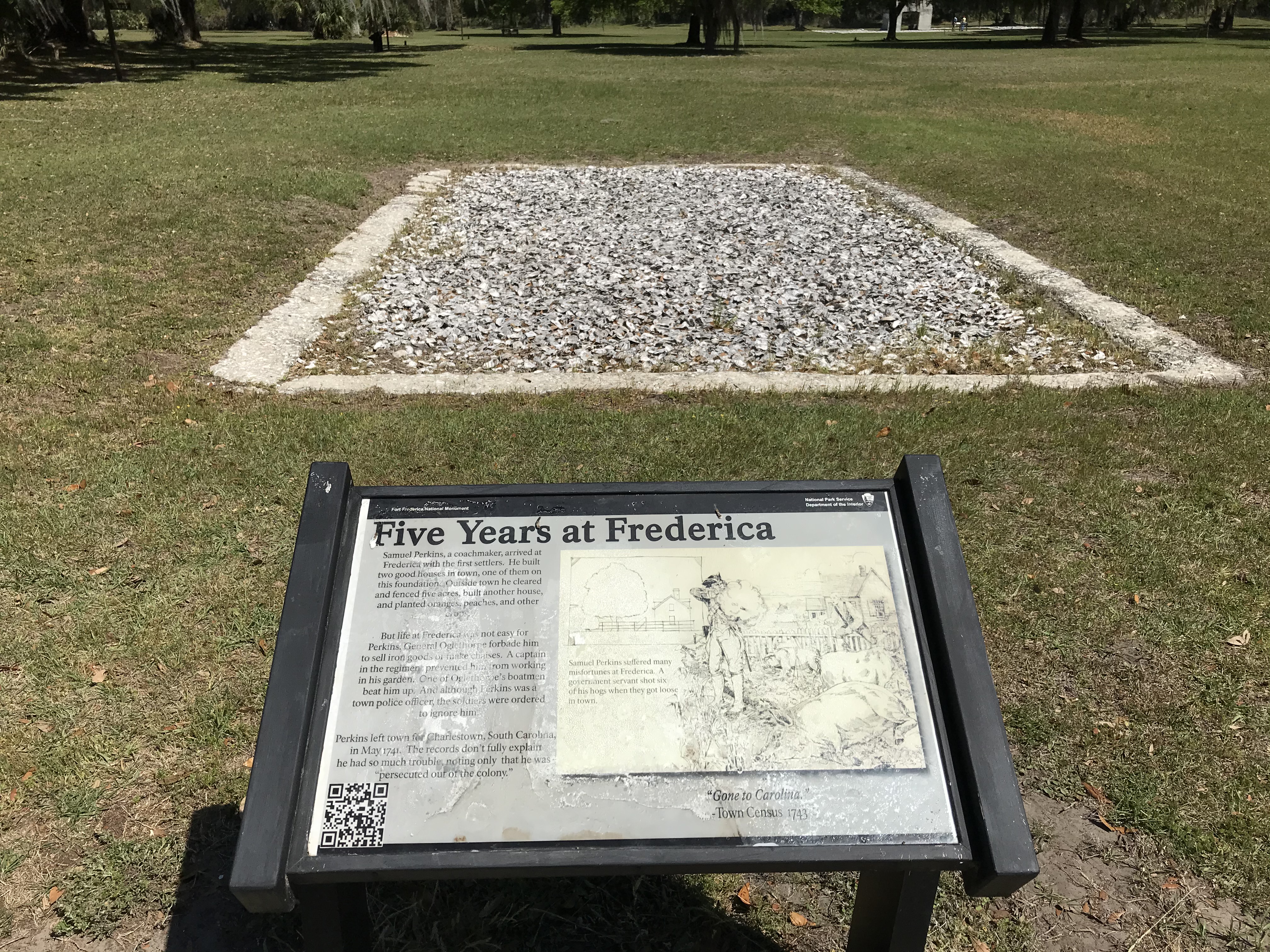
- A metal framed wayside is angled and reads "Five Years at Frederica". Ten feet behind and to the north lies a 30 by 20 feet rectangular tabby concrete foundation at ground level. The tabby foundation is one foot thick. The interior floor space of the foundation is covered in oyster shells. A grassy area surrounds the tabby foundation. Live oaks trees stand beyond the grassy area.
One hundred British soldiers could be housed in the Barracks at Fort Frederica. At the time of the Spanish attack in 1742, imagine the activity as soldiers prepared to defend Frederica.
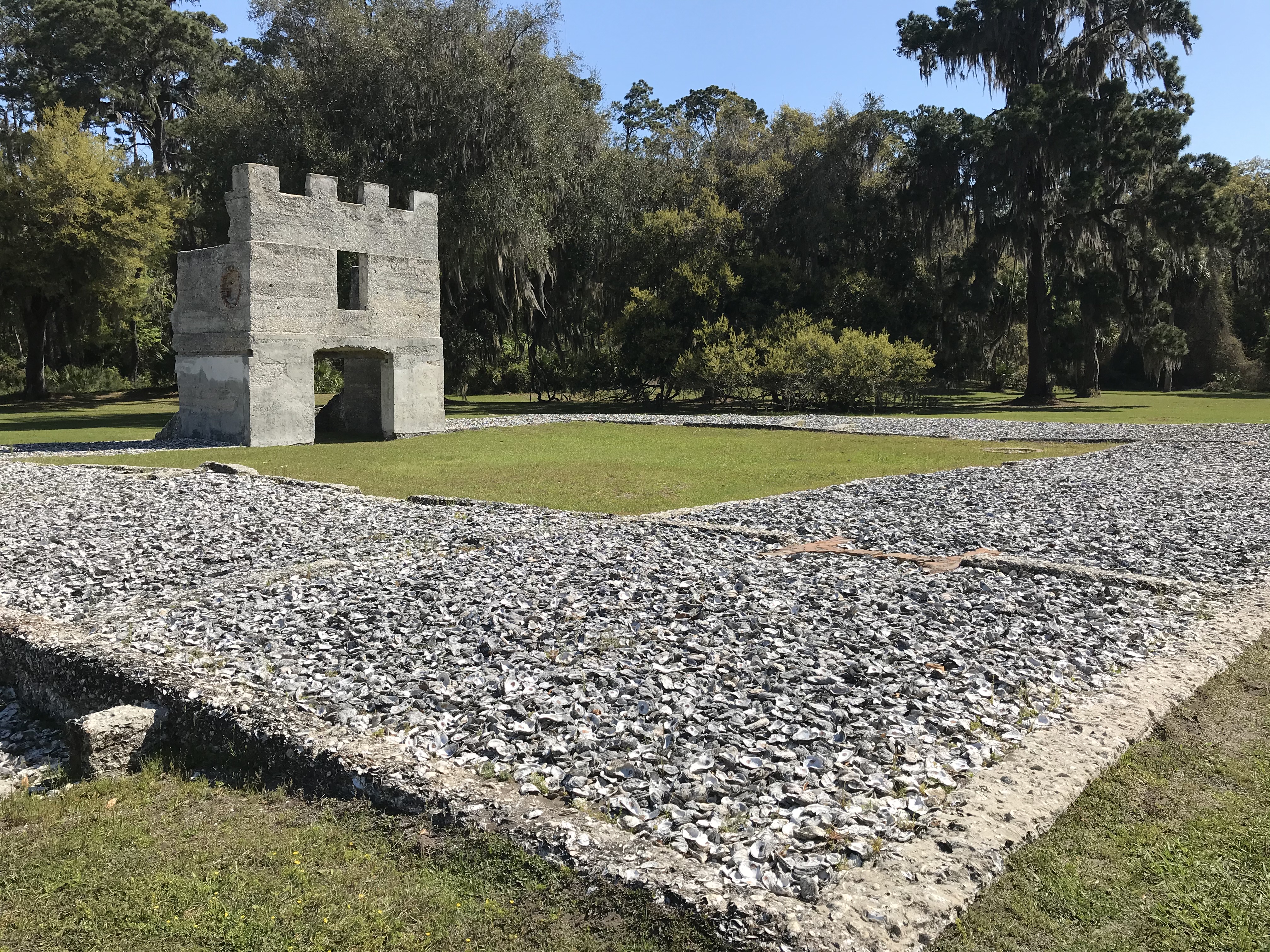
- A large 90 feet square foundation is made of tabby. Interior room wall foundations are made of brick. Oyster shells fill the space between interior and exterior walls to highlight the barracks' enclosed spaces when standing. An enclosed courtyard area has a grassy surface. A two-story tower made of tabby stands on the north side of the barracks and faces south. Its lower level has a wide entrance where soldiers entered the barracks. The north-facing exterior wall of the tower is open with only a foundation. The east and west-facing tower walls feature a circular lookout on the second floor. Four square prongs extend from the top of the tower. A rectangular window on the second floor of the tower is located on the south-facing wall.
The Kings Magazine was only part of Frederica's extensive fortifications, but to many visitors today, it is "the fort." Take time to soak in the view of the tidal river and learn more about this 1740s British fort's military defenses.
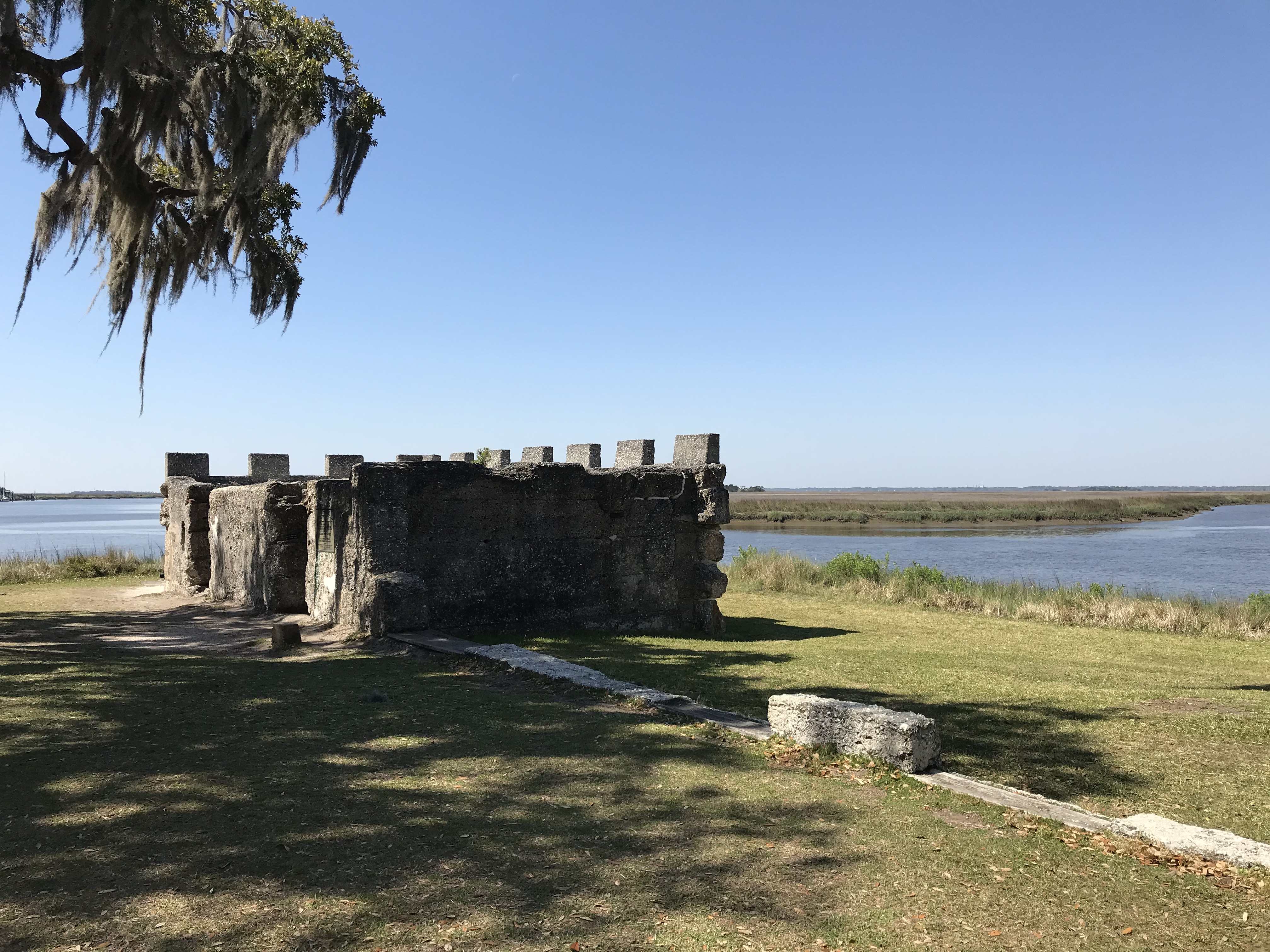
- A rectangular tabby structure, resembling a castle, stands on a bank overlooking a river and salt marsh area. Walls are constructed of tabby- a sand, oyster shell, lime, and water mixture. Two open doorways are located on the east side of the structure. Doorways are lined with brick at the top. The guard tower has four rectangular spires on the south wall. The longer west wall has seven rectangular spires.
Stop Number 1: MUSEUM—TOWN MODEL
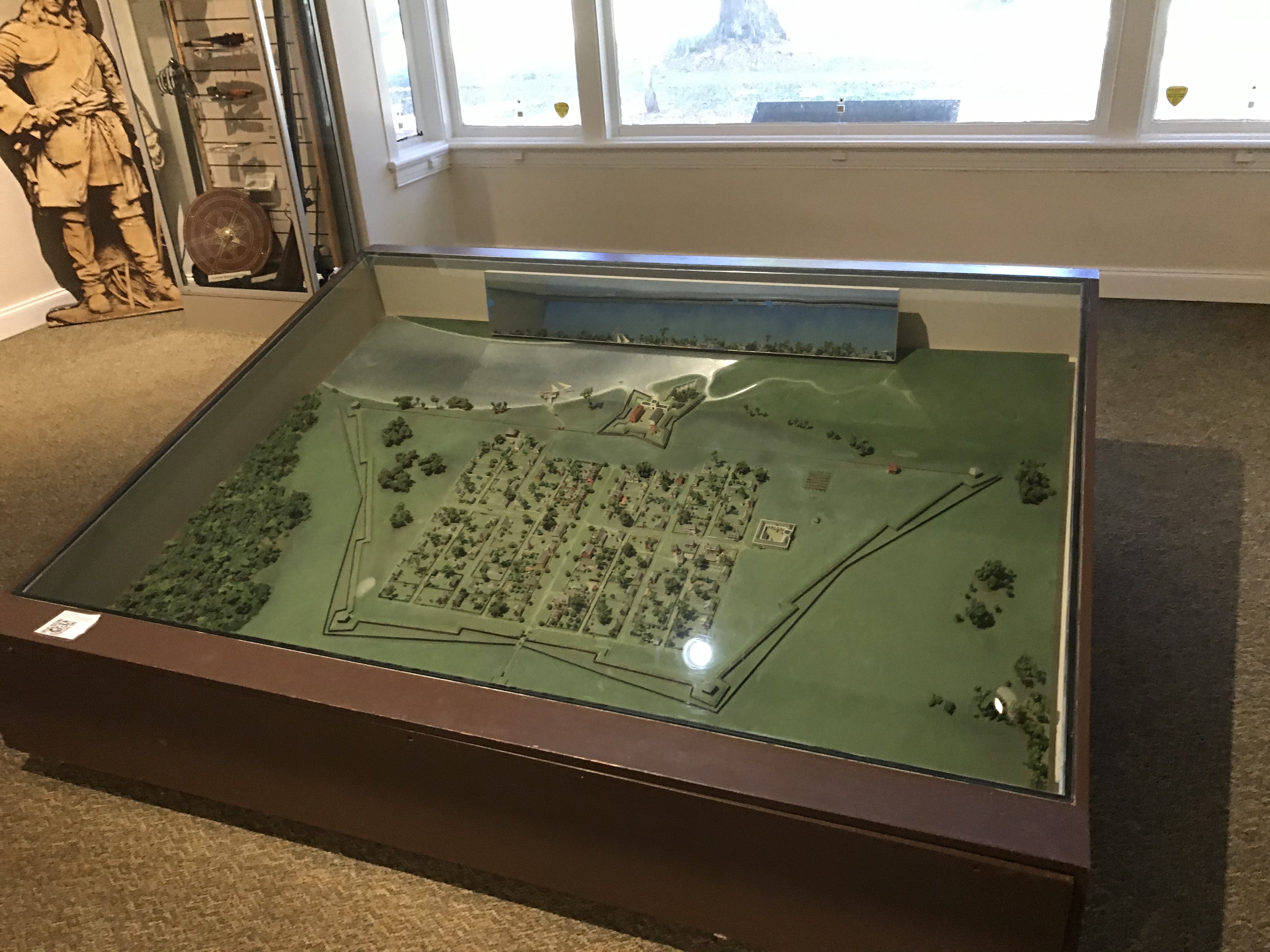
- A slanted shadow box with model of Fort Frederica from 1742 lies in the center of the museum room. The shadow box frame is made of wood and glass overlays the model. The model consists of the fort by the Frederica River; townsite with settlers' plots laid out in a grid pattern; and star-shaped town wall surrounding the townsite. The fort is rectangular with five-pointed bastions at the corners. Below the fort on the model eighty rectangular plots are arranged in a square signifying the Frederica townsite. Plots feature model dwellings, work buildings, and vegetation. A model town wall extends from the river in the, if facing, the northwest corner of the model, southeast to the townsite edge, due east to the southeast townsite edge, before orienting northeast toward the marsh edge. Model trees and shrubs surround the perimeter of the town wall. A mirror at the top of the model below the shadow box glass is angled to simulate a view of the townsite from the Frederica River. Surrounding the model is a carpeted area and displays with information and artifacts.
Visitors today will only see an earthen mound, but Frederica's Town Wall was heavily fortified in its heyday with a series of moats, ramparts, and palisades to prevent enemies from intruding.
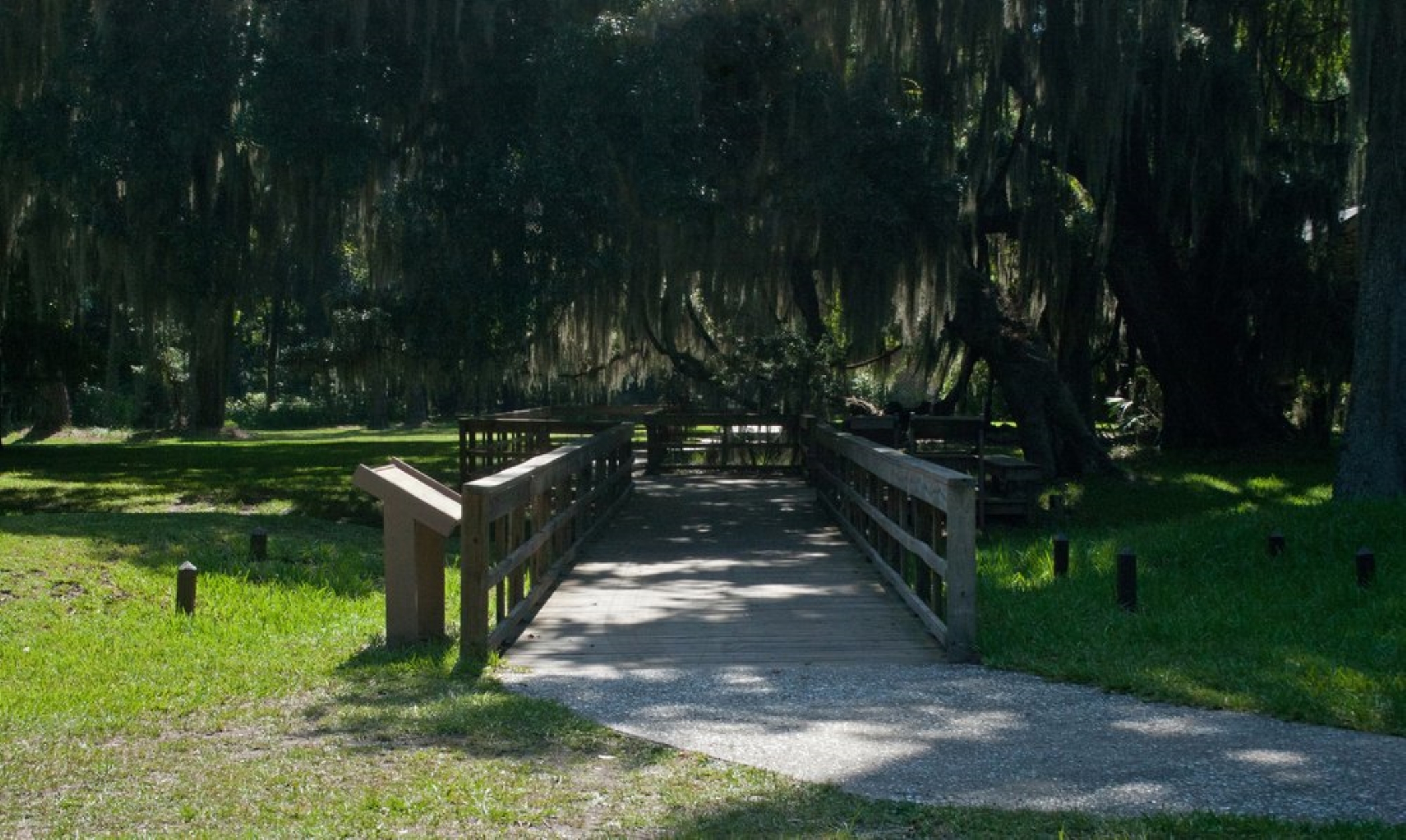
- A boardwalk traverses a dip in the terrain where the town wall moat was stood. On both sides are wooden hand railings that extend the length of the boardwalk. The boardwalk is roughly 150 feet in length. A wooden platform 30 feet by 10 feet extends south/ left from the boardwalk. This boardwalk alcove is located 70 feet from the start of the boardwalk. The platform features waysides entitled "Frederica" and "The Defender". A wooden bench 10 feet long lines the platforms south side in front of the "The Defender" wayside. The wooden railing boardwalk continues east-wet for an additional 80 feet past the platform alcove. At the boardwalk's end on right a wayside reads "The Town Wall". Overhead large live oak trees provide shade, and woody muscadine grape vines are draped on the branches. Perpendicular to the wooden boardwalk to the north and south, a dip in the otherwise flat grassy area is the former moat. From the moat the slope rises about six feet before falling again: the former town wall.
The fort at Frederica became the center of military operations along the Southern frontier of the British colonies. Discover the remains of the King's Magazine, storehouses, blacksmith shop, and parading grounds. Take in the scenery of the tidal-influenced Frederica River and expanse of salt marsh grasses as well.
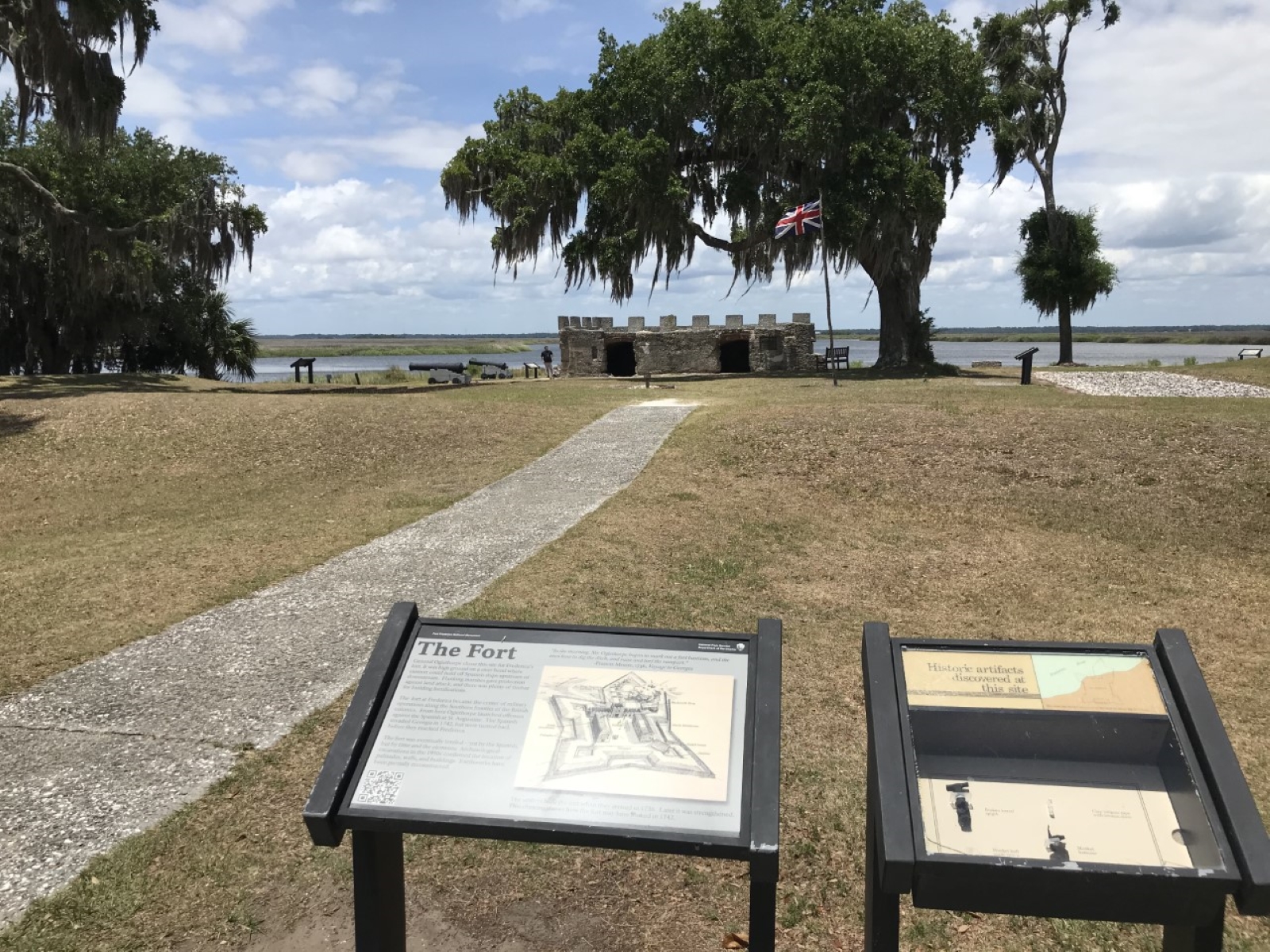
- A wayside panel is entitled "The Fort" and includes text describing the fort. A drawing illustrates the five-pointed star fort. Beyond the sign, a sidewalk extends for one hundreds yards toward the fort with grassy area on either side. A wooden flagpole with British flag flying stands seventy-five yards beyond the wayside panel. Beyond the flagpole, two cannon and ruins of storehouses and the King's Magazine can be found. Further, the Frederica River flows flanked by marsh grasses.

























