| Title | Fort Vancouver |
| Park Code | fova |
| Description | Located on the north bank of the Columbia River, in sight of snowy mountain peaks and a vibrant urban landscape, this park has a rich cultural past. From a frontier fur trading post, to a powerful military legacy, the magic of flight, and the ori... |
| Location | |
| Contact | |
| Activities |
|
| Entrance fees |
Entrance - Per Person
$10.00
Day use/entrance fees are required for visitors ages 16 and up to access reconstructed Fort Vancouver. Federal Interagency Passes are accepted. There is no day use/entrance fee for visitors accessing the Visitor Center, Pearson Air Museum, the Barclay House, and McLoughlin House.
|
| Campgrounds | Count: 0
|
| Places | Count: 50
Alvord PathAlvord Path provides pedestrians, bicyclists, and joggers with a peaceful path through historic Vancouver Barracks. 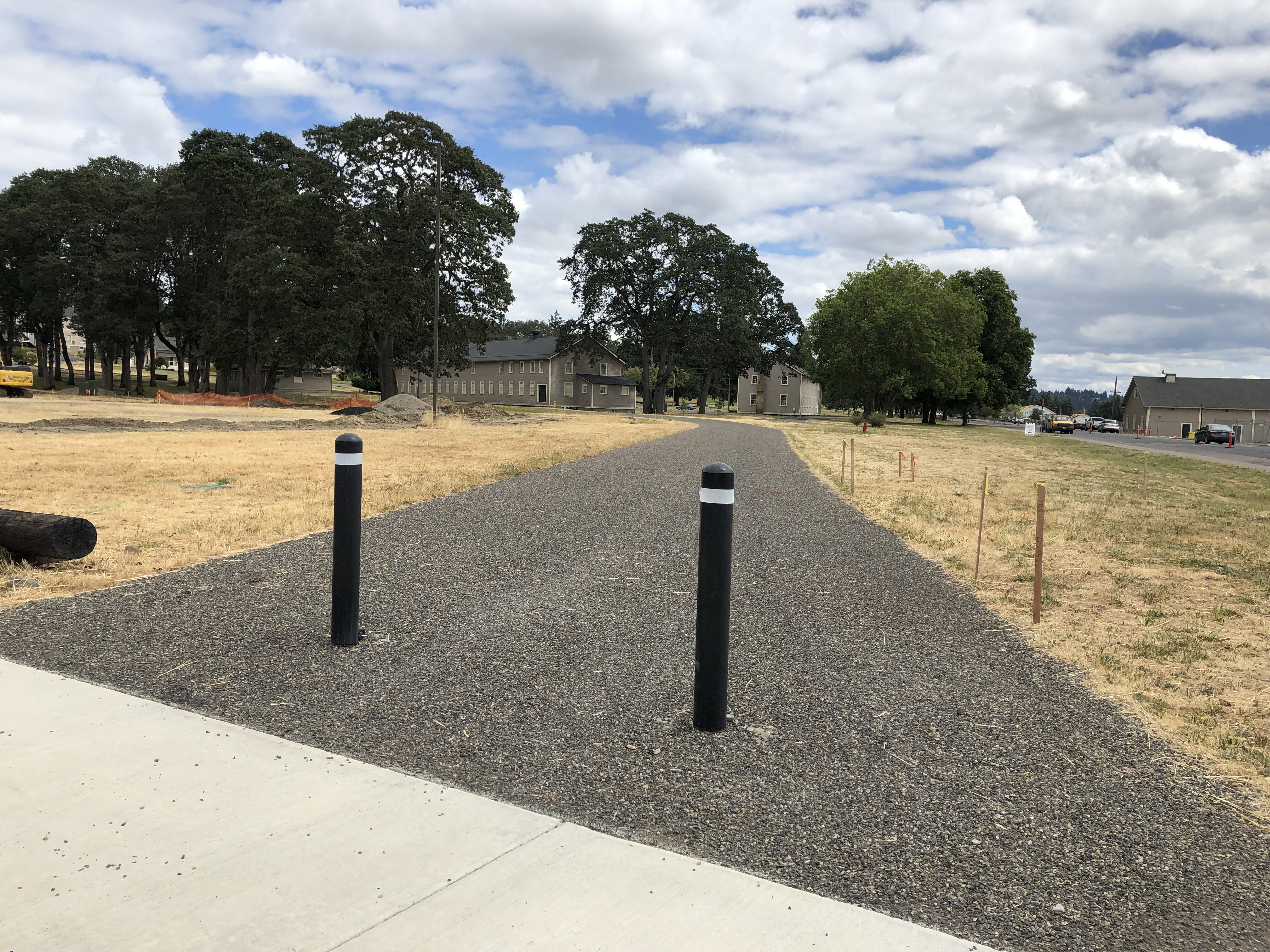
AnchorThis anchor was dredged up from the Columbia River, near the location of Fort Vancouver's historic wharf. Its ship is unknown. 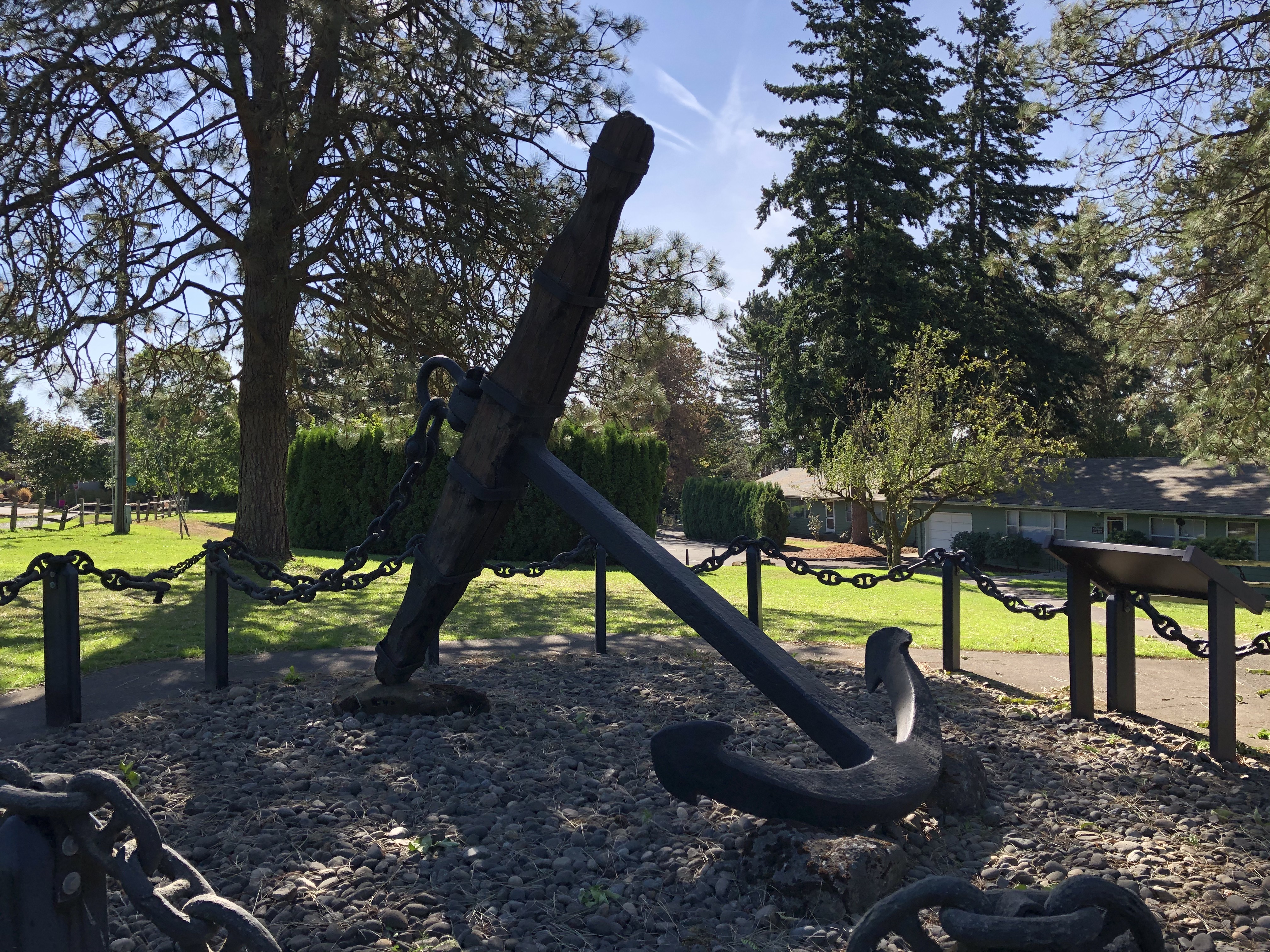
BARK Ranger Stop 1: George Marshall and PontiacFirst stop on the Fort Vancouver NHS BARK Ranger tour. 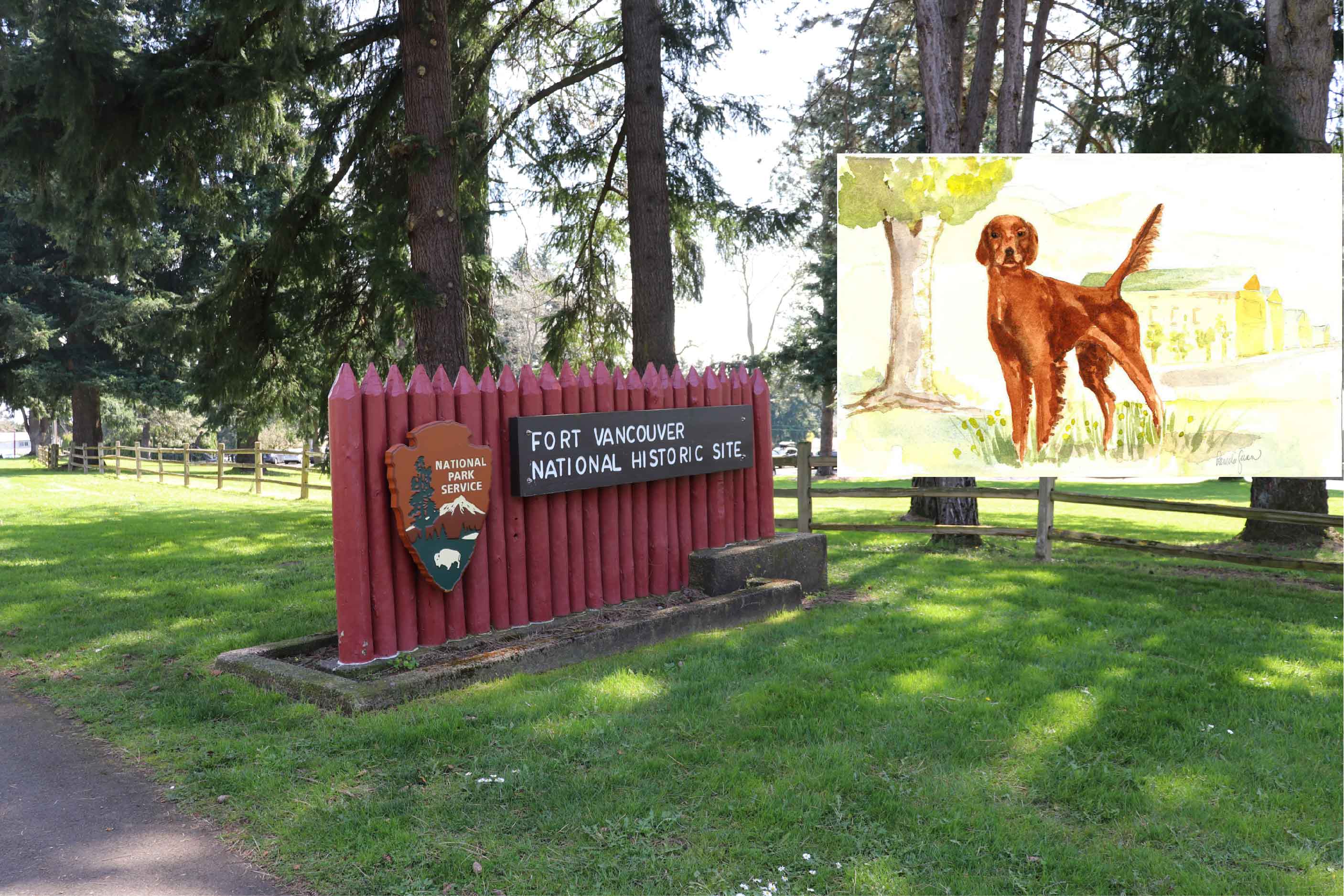
BARK Ranger Stop 2: David Douglas and BillySecond stop on the Fort Vancouver NHS BARK Ranger tour. 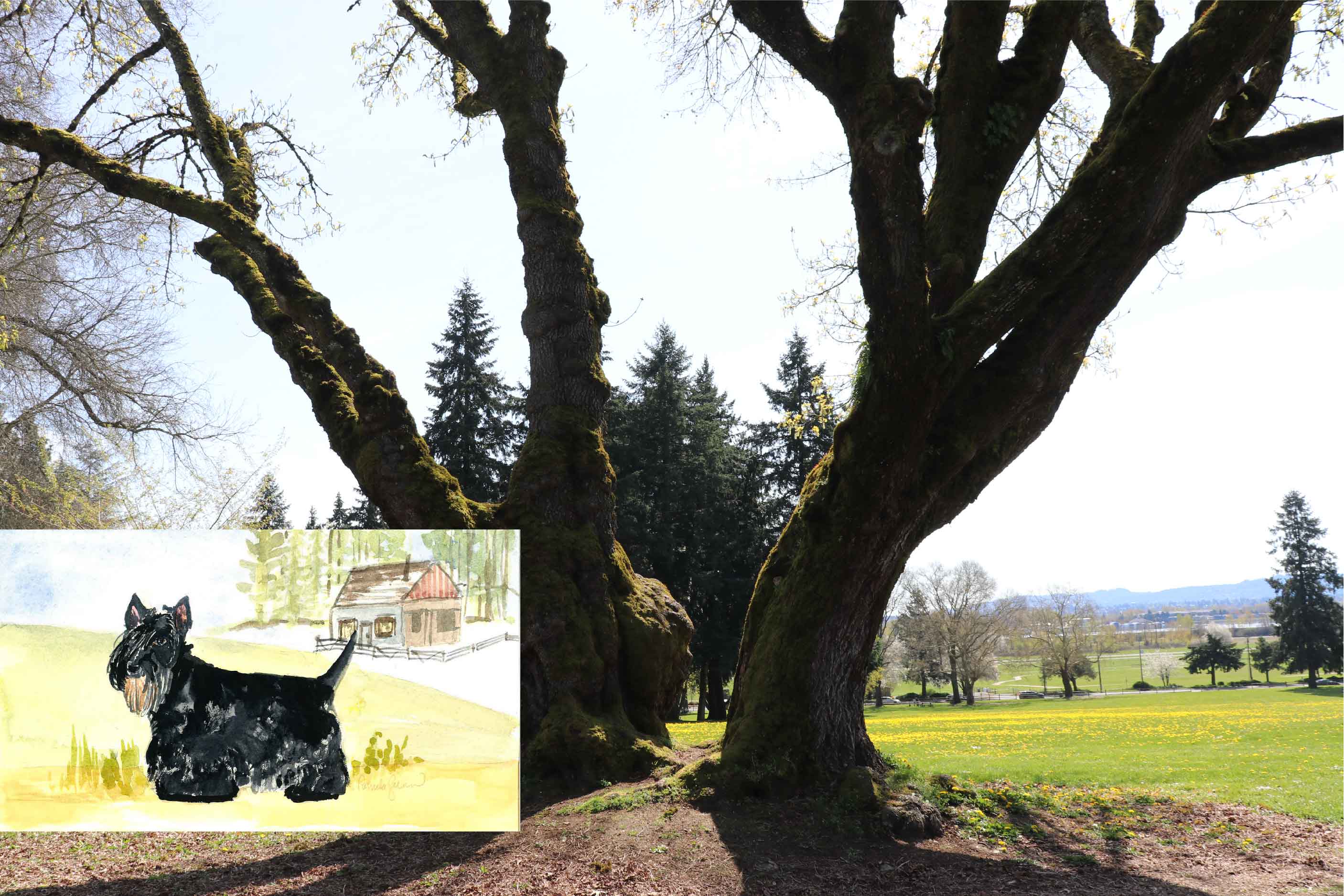
BARK Ranger Stop 3: George Gibbs and MuttonThird stop on the Fort Vancouver NHS BARK Ranger tour. 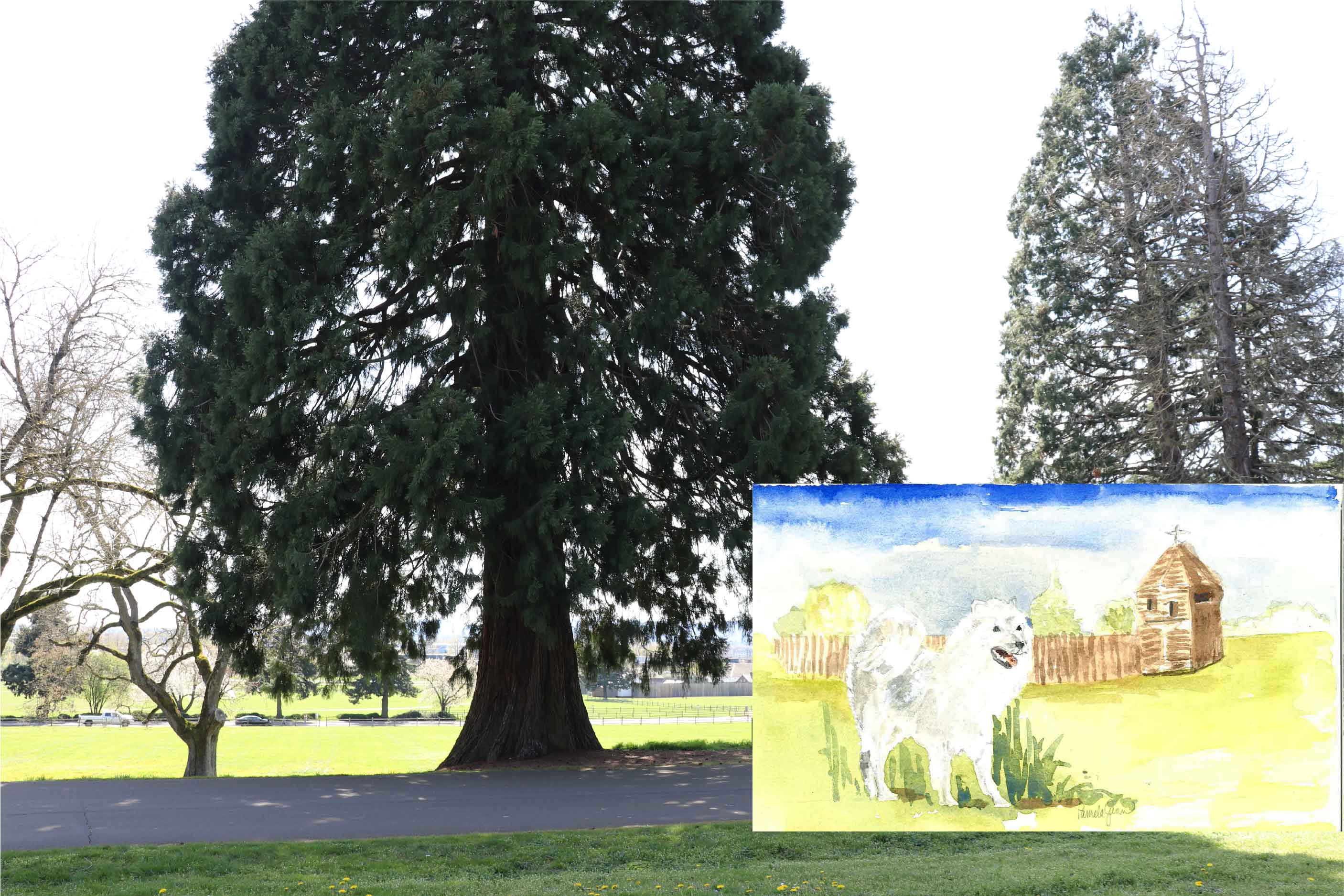
BARK Ranger Stop 4: Photo SpotFourth stop on the Fort Vancouver NHS BARK Ranger tour. 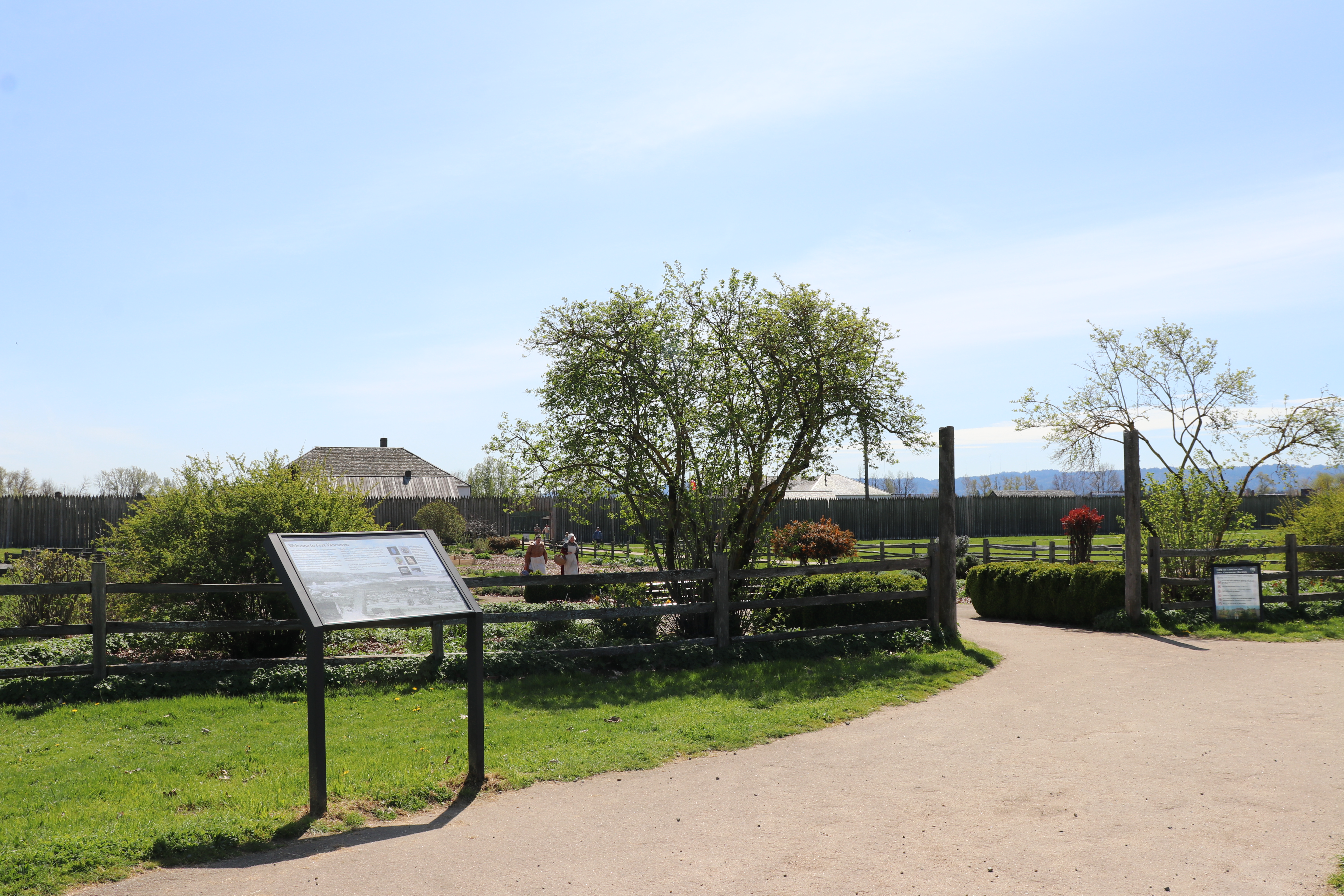
BARK Ranger Stop 5: Dog Burials at Fort VancouverFifth stop on the Fort Vancouver NHS BARK Ranger tour. 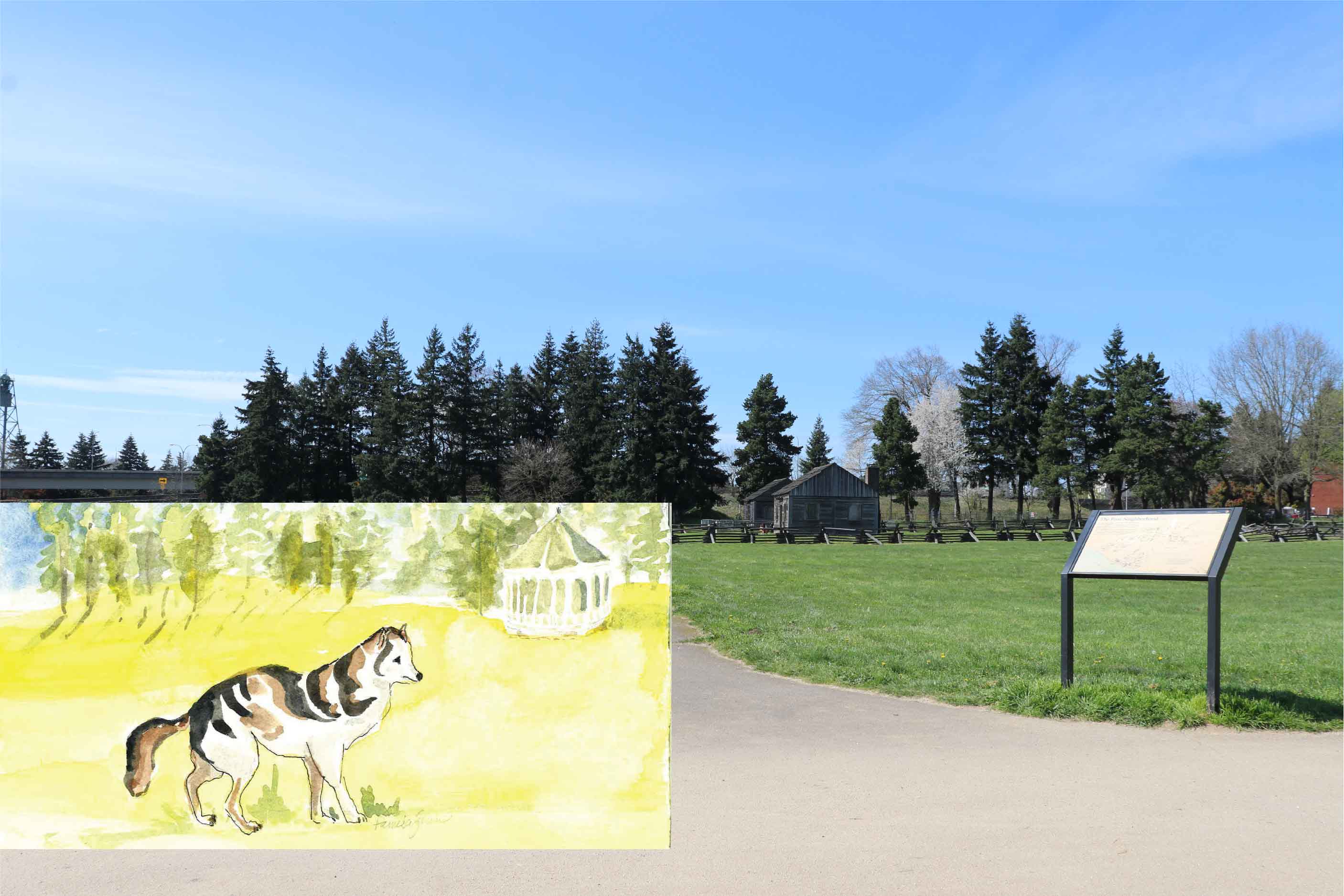
Barclay HouseAt the historic home of the Barclay family in Oregon City, Oregon, join a tour of the neighboring McLoughlin House, shop the McLoughlin Memorial Association Bookstore, and learn about the history of the Barclays. 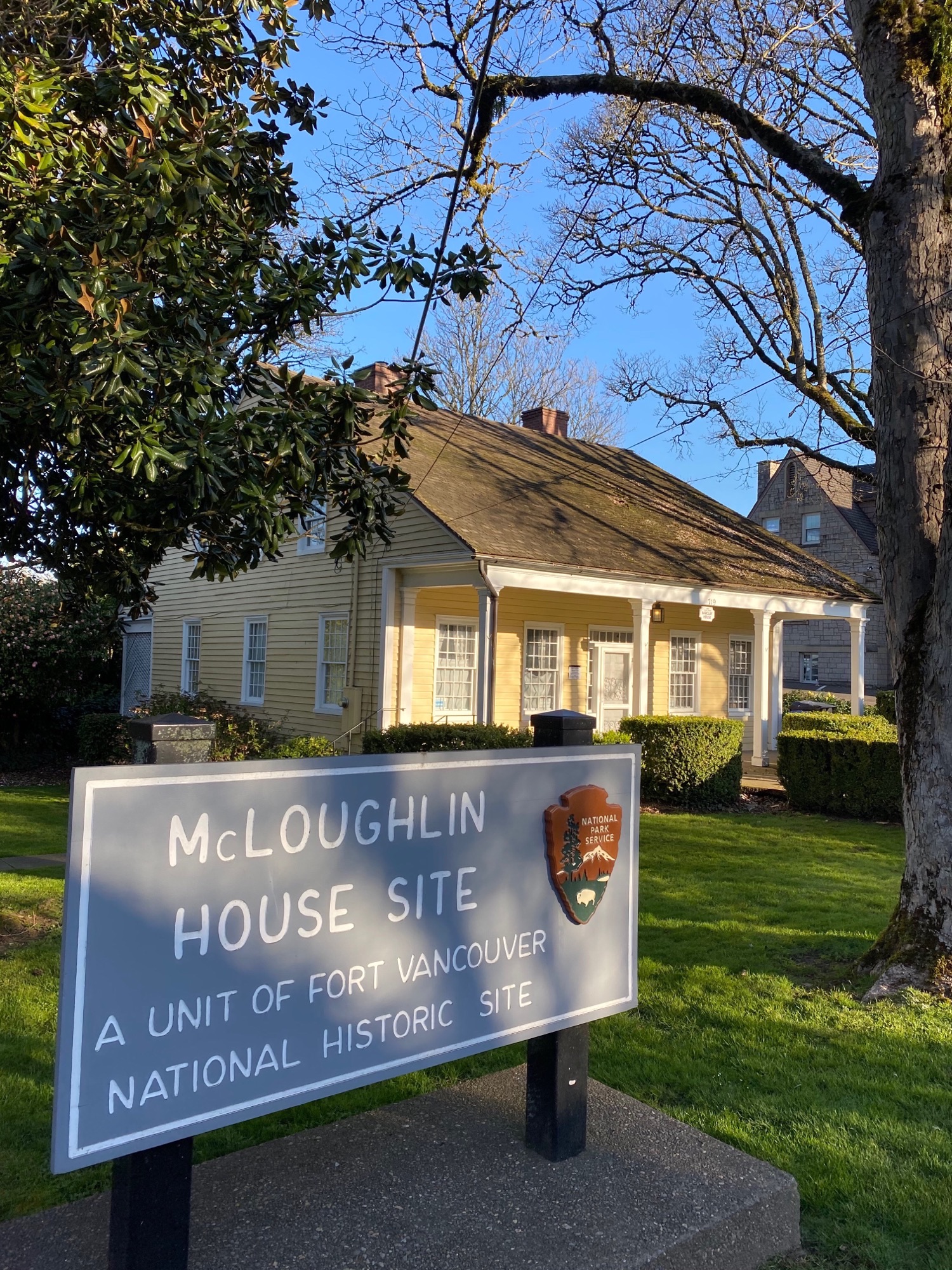
Chkalov Transpolar Flight MonumentThis monument, located just west of Pearson Air Museum at Fort Vancouver National Historic Site, commemorates the world's first transpolar flight. In 1937, three Soviet aviators flew an ANT-25 aircraft from Moscow, Russia, to Vancouver, Washington. 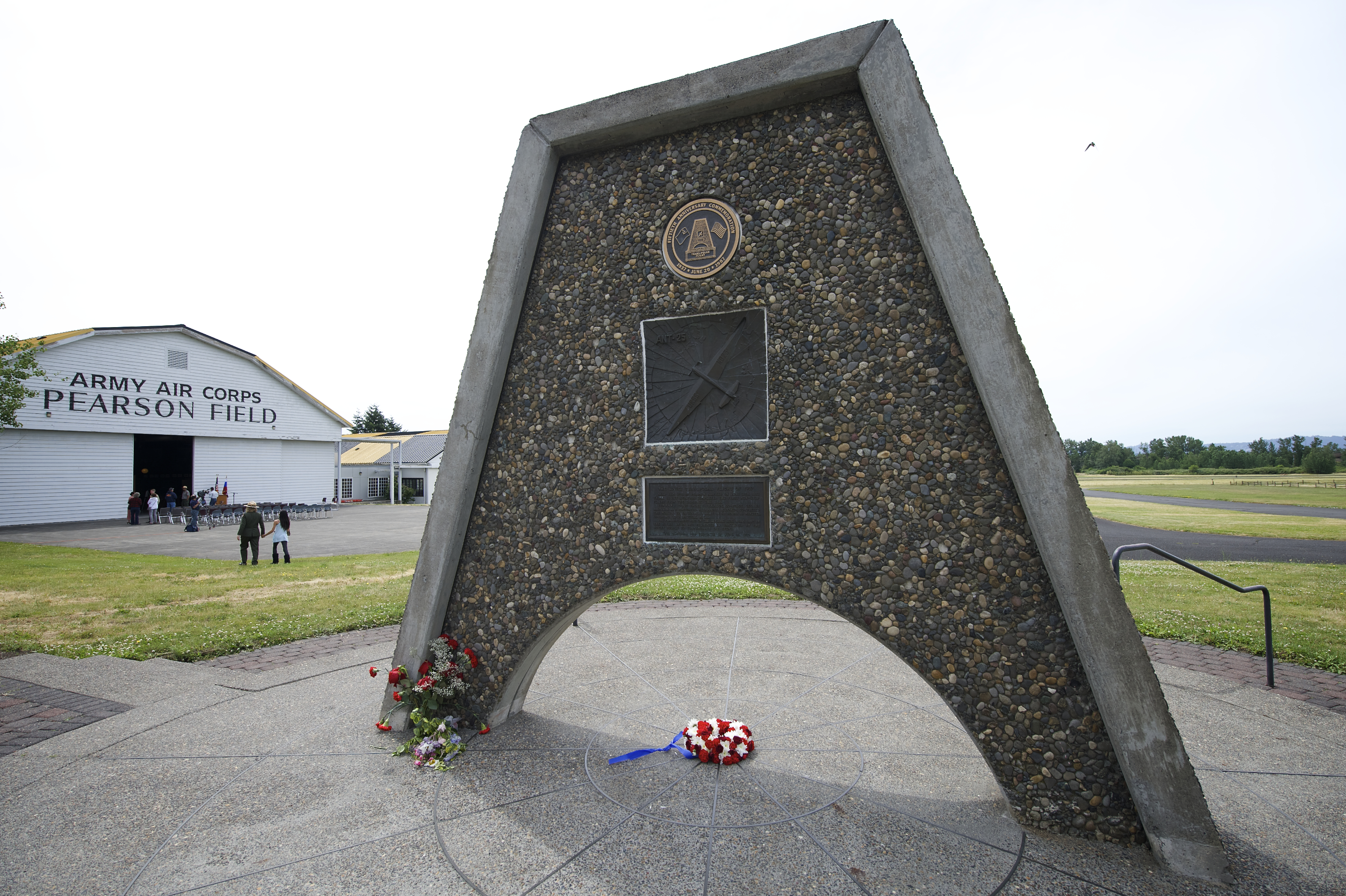
Fort VancouverThe reconstructed Fort Vancouver at Fort Vancouver National Historic Site tells the story of the fur trade in the Pacific Northwest. 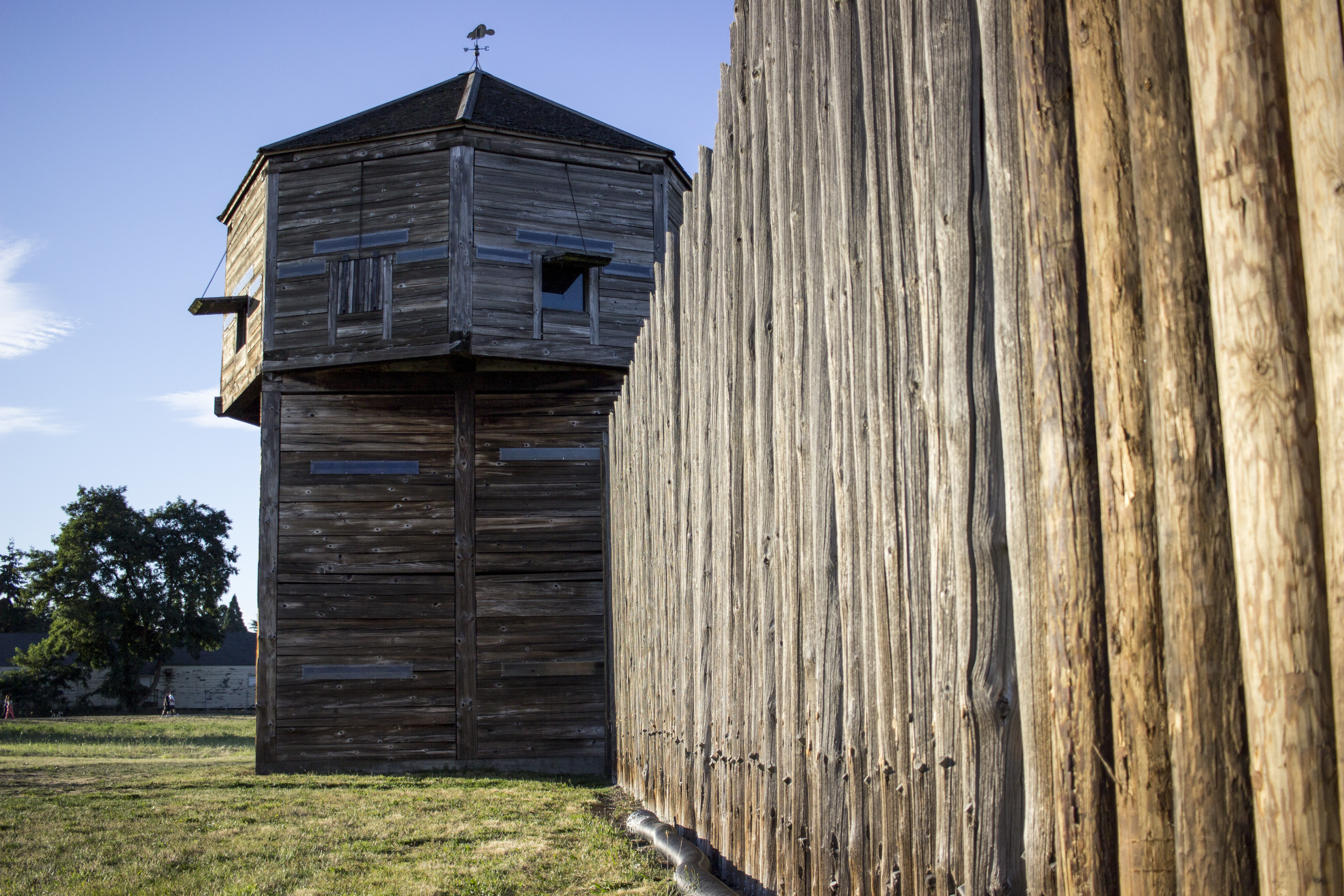
Fort Vancouver National Historic Site, the Oregon TrailFort Vancouver was a supply depot and the headquarters for the Columbia District of the Hudson's Bay Company (HBC), a British corporation that monopolized the fur trade. Although HBC hoped to secure the Oregon Country for Britain, the post's humane and generous chief factor, Dr. John McLoughlin, often came to the rescue of American emigrants who arrived on his doorstep half-starved and penniless. 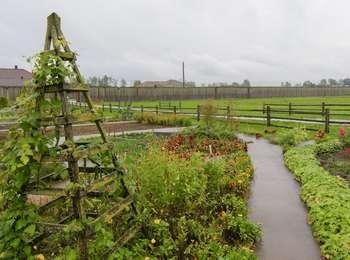
Friends of Fort Vancouver BookstoreThe bookstore at the Fort Vancouver Visitor Center is operated by the Friends of Fort Vancouver, an official non-profit partner of the National Park Service dedicated to supporting the educational mission of Fort Vancouver National Historic Site. 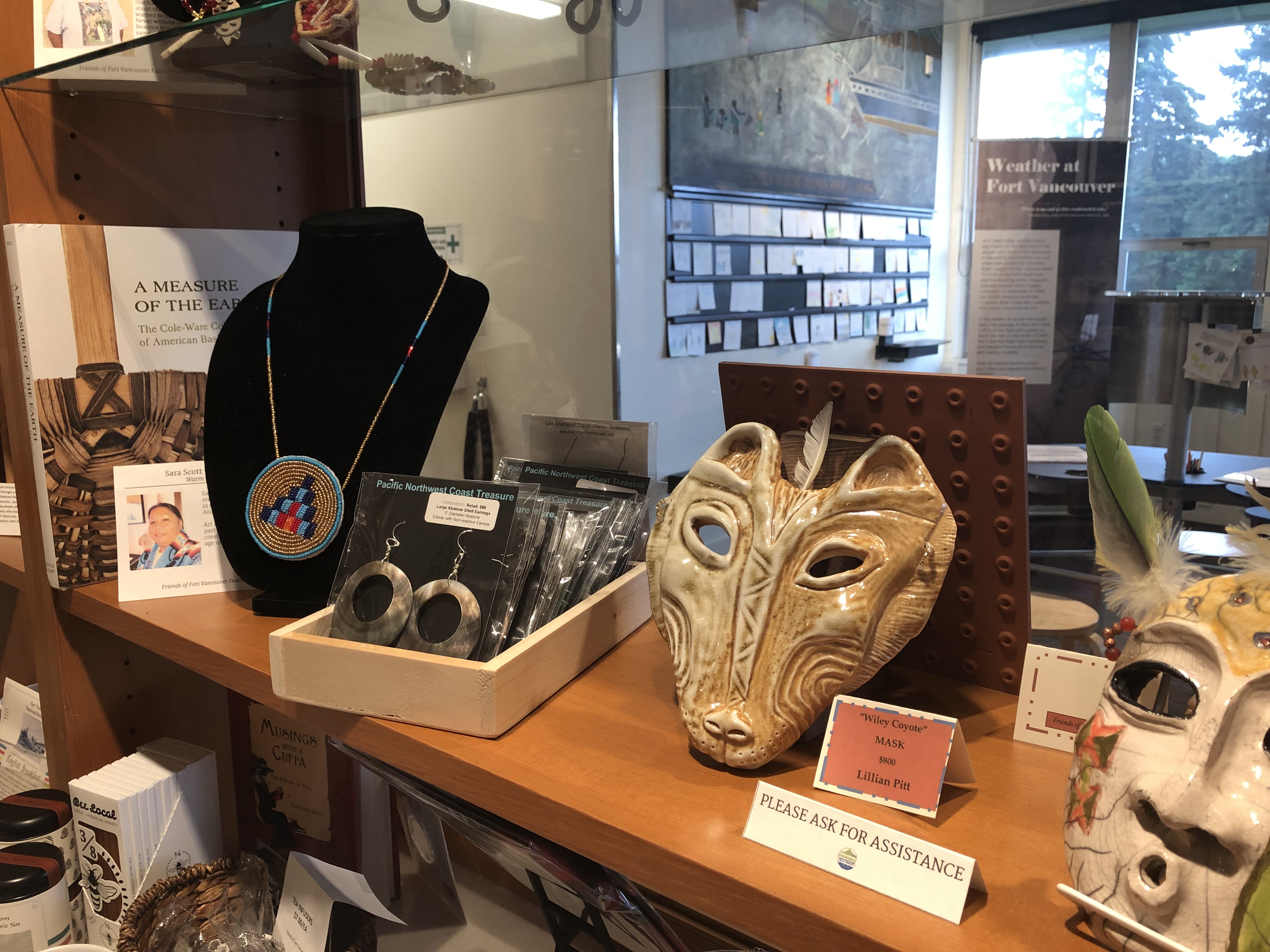
Hudson's Bay Company
Hudson's Bay Company's Honolulu Agency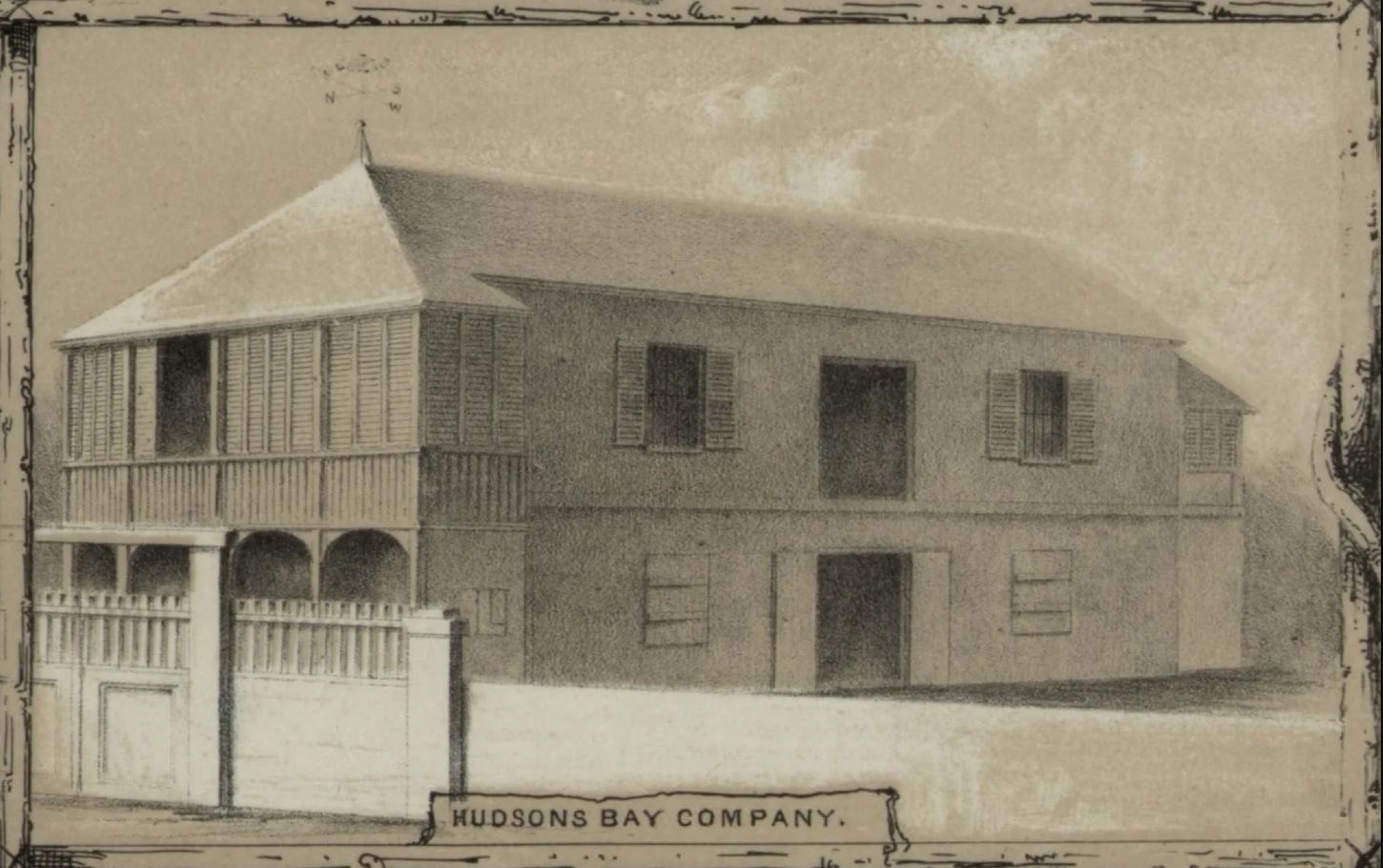
Indian Trade Shop & HospitalThis building housed the fort's Indian Trade Shop, Hospital, and quarters for the post's surgeon and his family. 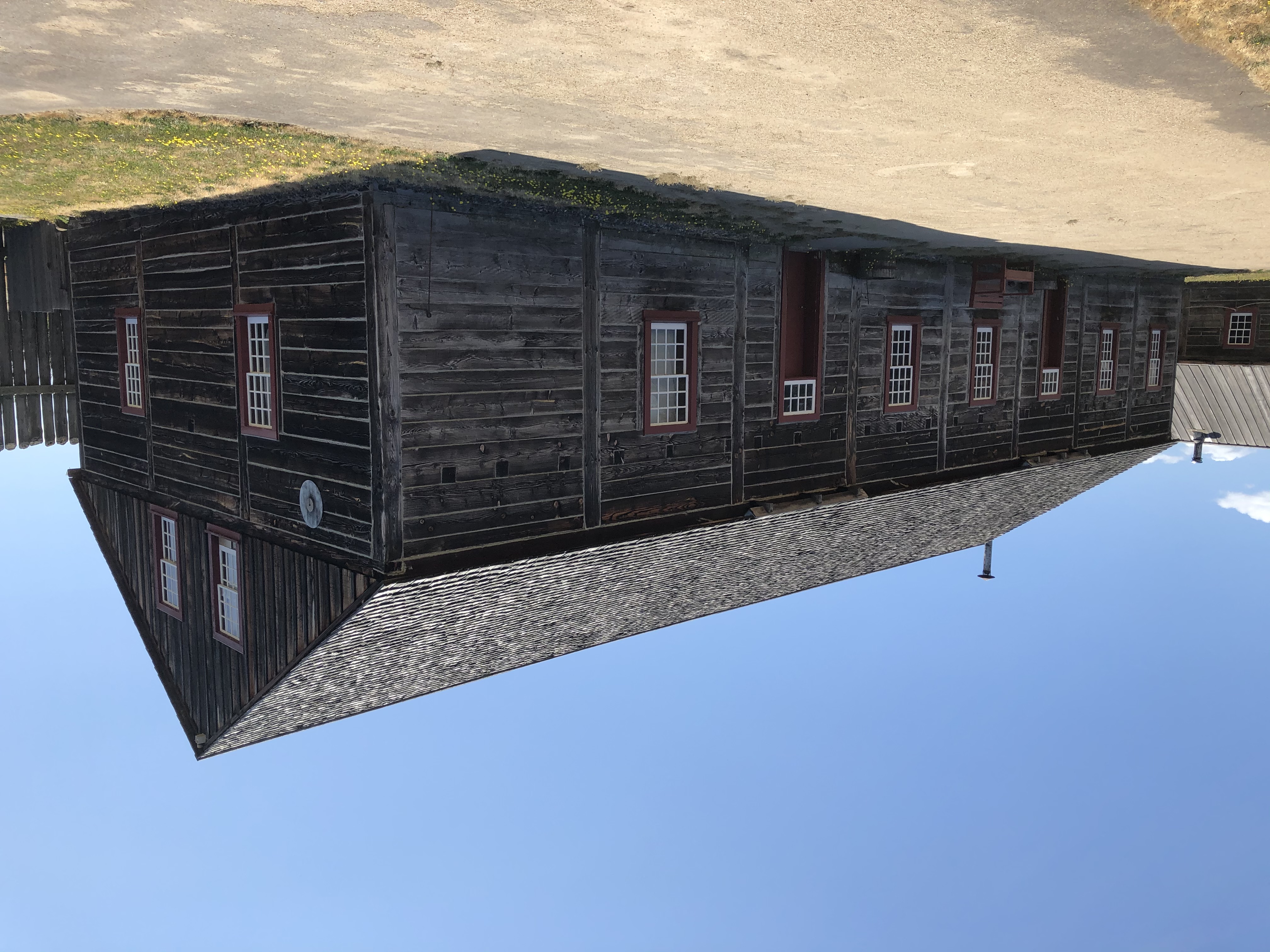
Infantry Barracks & Willie Morehouse Memorial BenchLearn about the infantry and Buffalo Soldiers at Vancouver Barracks at this location in the West Barracks area. 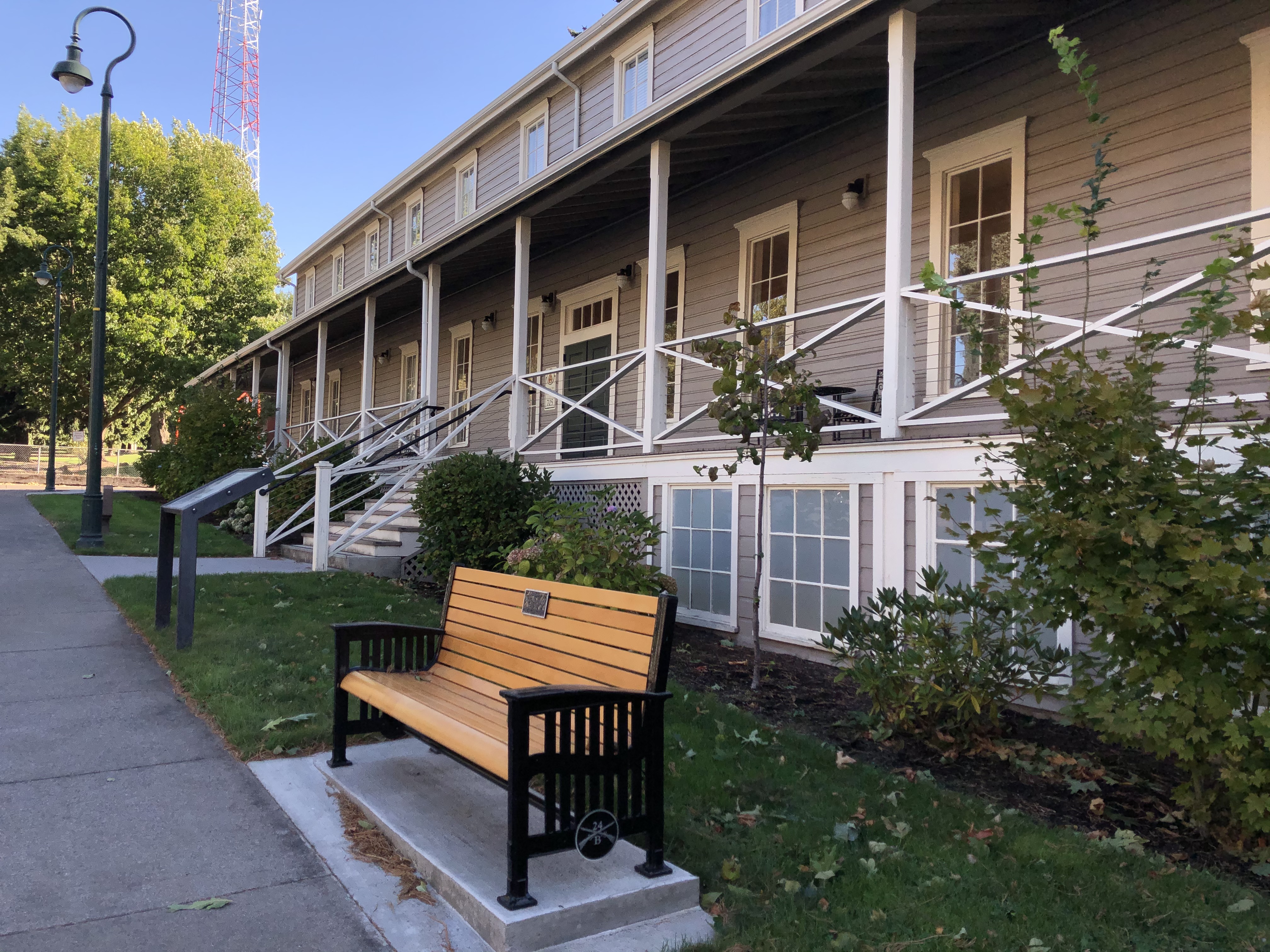
McLoughlin HouseThe McLoughlin House is named after John McLoughlin, the Chief Factor of Fort Vancouver. Pressured into retirement by Hudson's Bay Company because of his generosity toward American emigrants, John McLoughlin moved his family from the fort to this home in 1846. During his retirement, he became a U.S. citizen (in 1851), founded Oregon City, established several businesses there, and donated land for schools and churches. 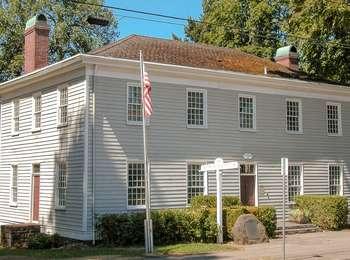
McLoughlin HouseThe McLoughlin House in Oregon City was the retirement home of Dr. John McLoughlin, the former Chief Factor of Fort Vancouver. Here, he lived with his wife, daughter, son-in-law, and grandchildren, and became a prominent citizen of Oregon City. 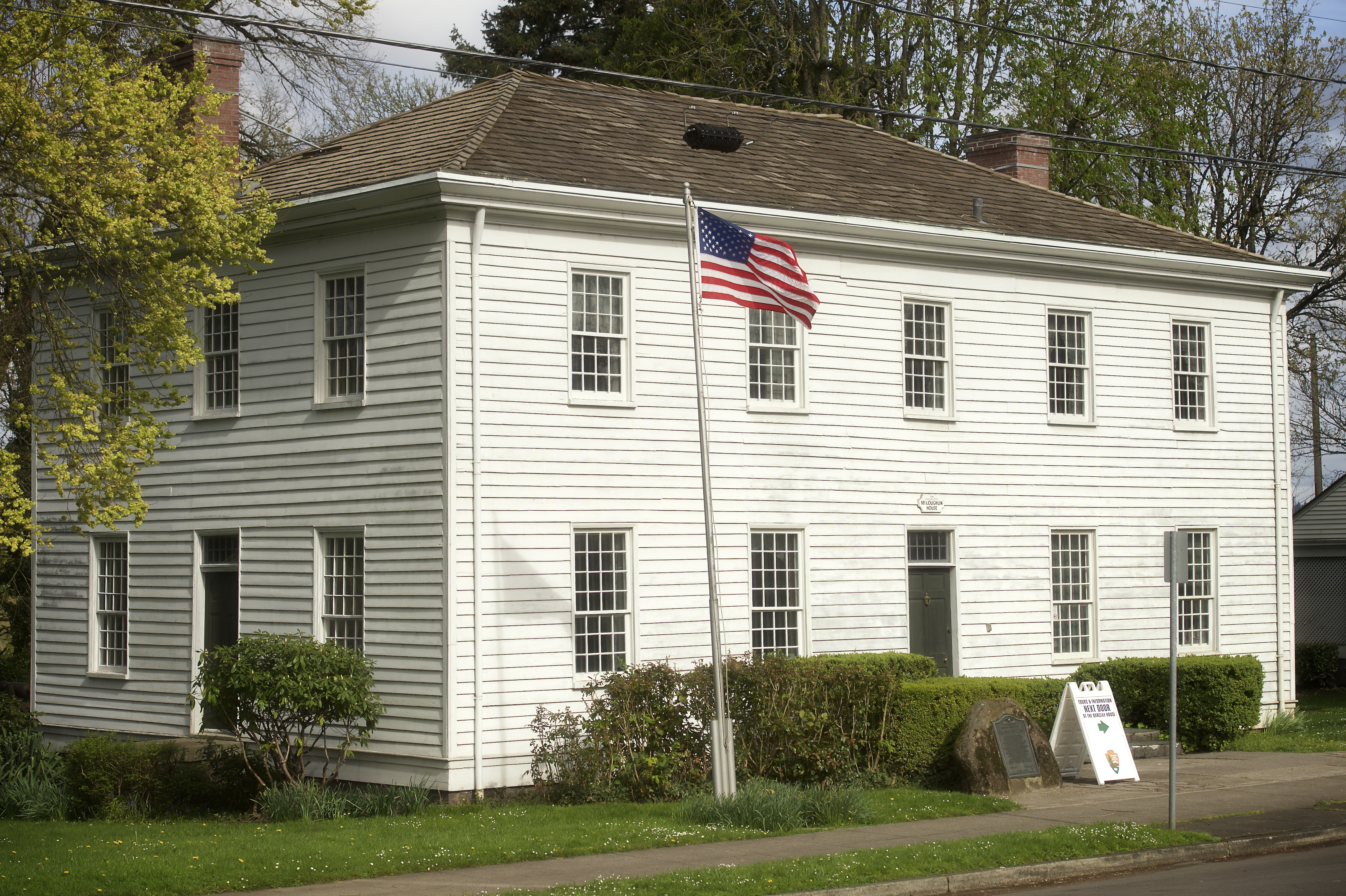
McLoughlin Memorial Association BookstoreThe bookstore at the McLoughlin House Unit of Fort Vancouver National Historic Site, located in Oregon City, Oregon, is operated by the McLoughlin Memorial Association, an official non-profit partner of the National Park Service dedicated to to supporting the educational mission of the McLoughlin House Unit. 
Parade Ground Tour Stop 1: IntroductionThis is the first stop on a self-guided tour of the Vancouver Barracks Parade Ground. The tour begins at the Fort Vancouver Visitor Center. 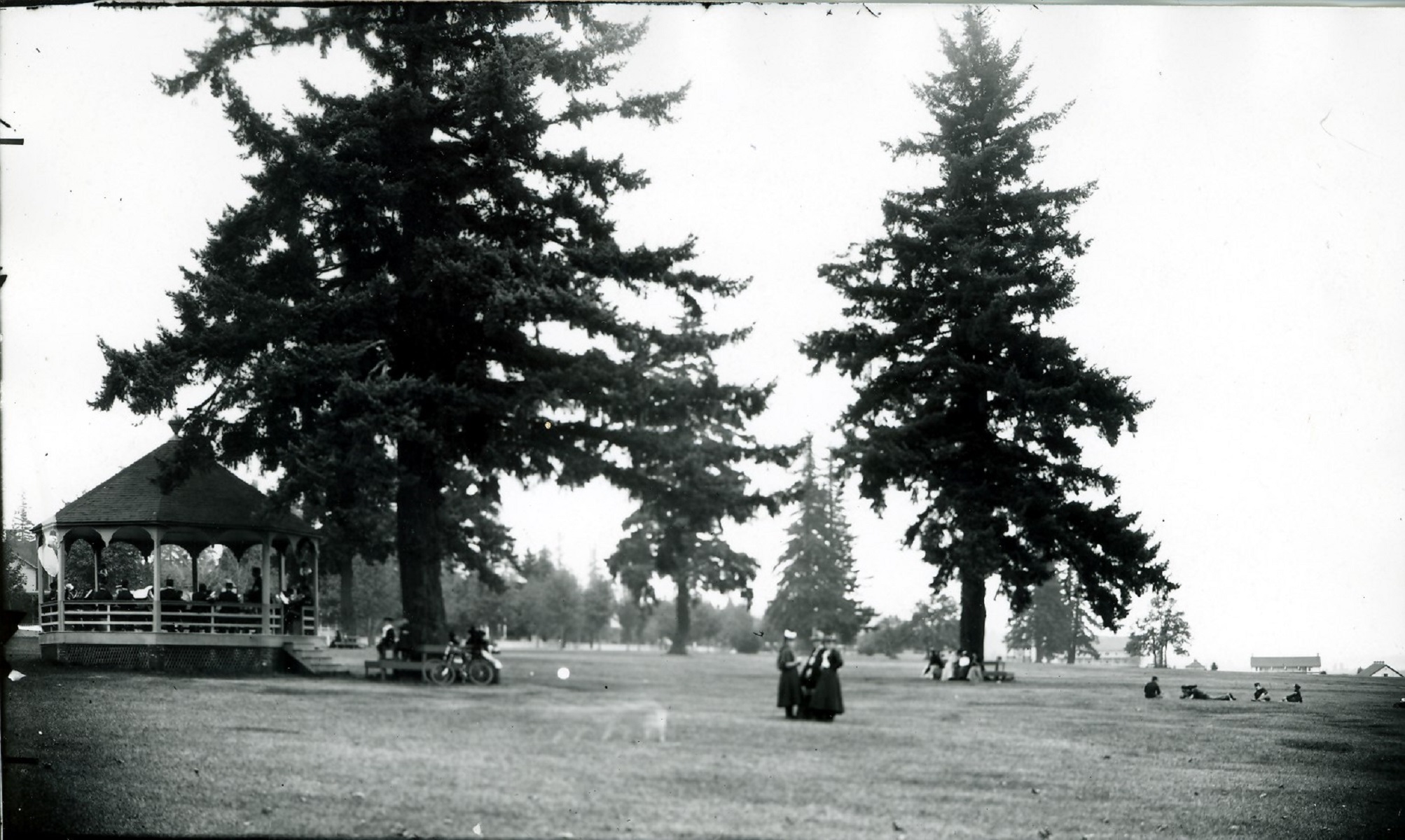
Parade Ground Tour Stop 2: The Army ArrivesThis is the second stop on a self-guided tour of the Vancouver Barracks Parade Ground. At this stop, you will learn about the Indigenous and Hudson's Bay Company history, as well as the arrival of the Army. 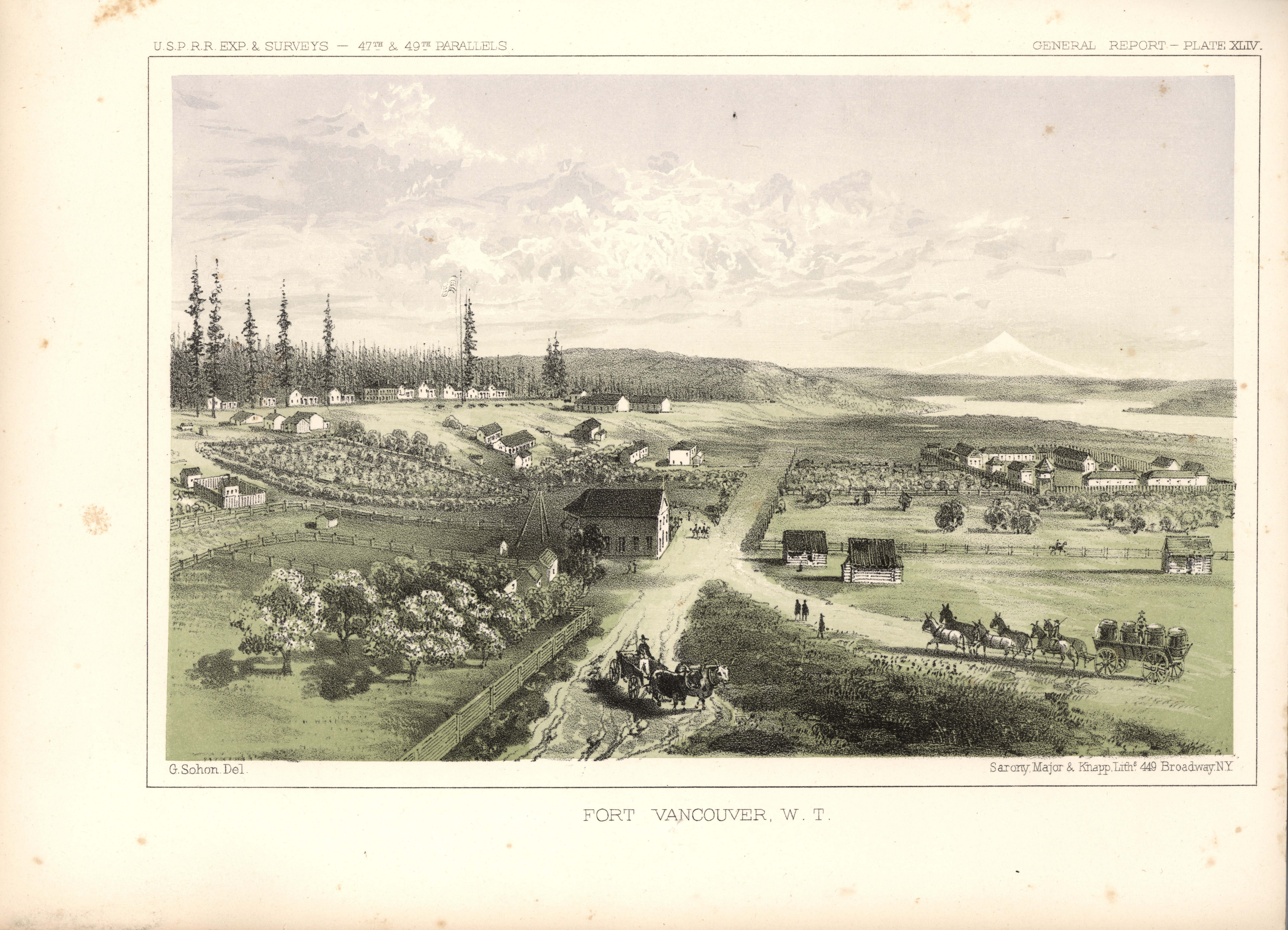
Parade Ground Tour Stop 3: The FlagstaffThis is the third stop on a self-guided tour of the Vancouver Barracks Parade Ground. At this stop, you will learn about the history of the flagstaff. 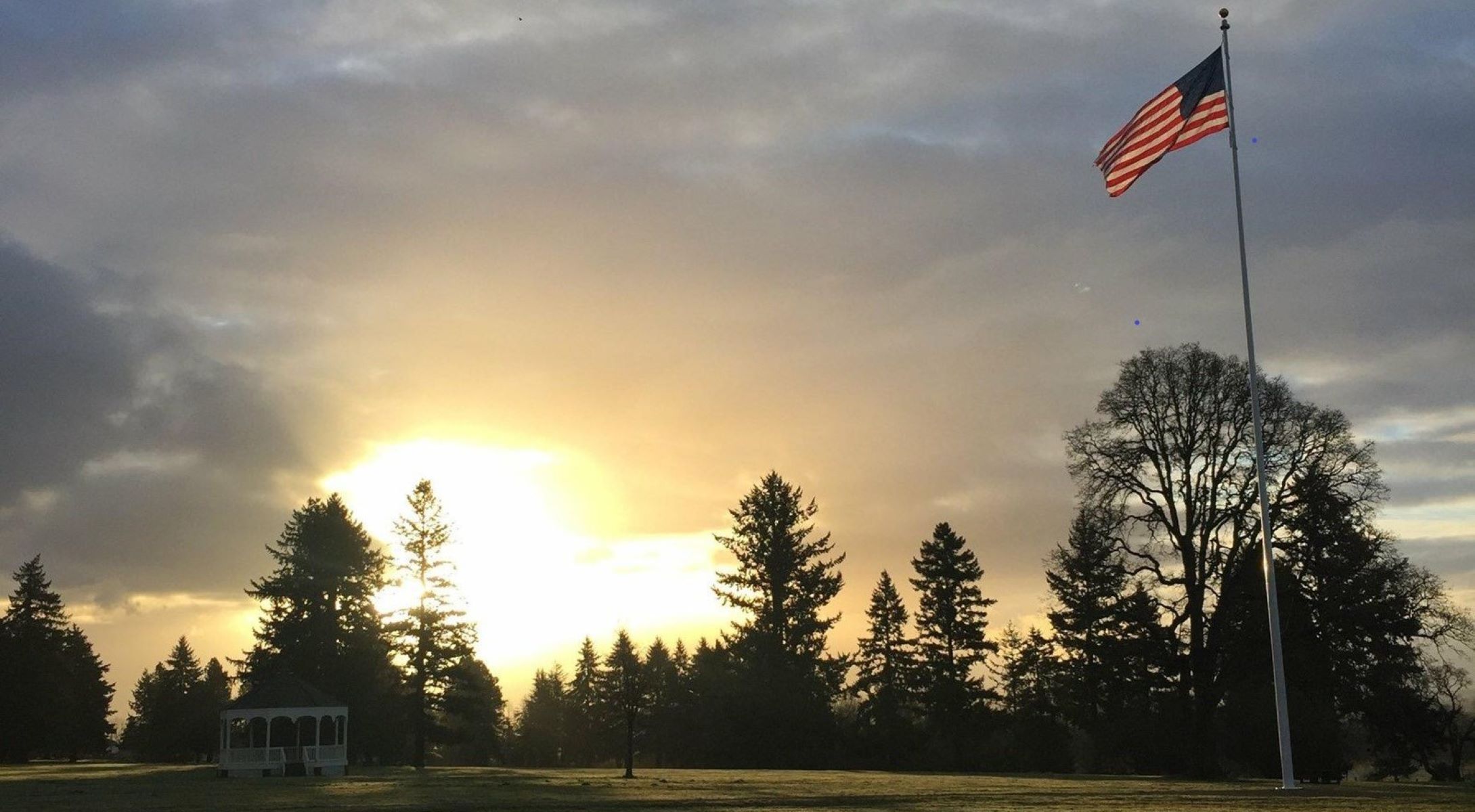
Parade Ground Tour Stop 4: The BandstandThis is the fourth stop on a self-guided tour of the Vancouver Barracks Parade Ground. At this stop, you will learn about the history of the bandstand. 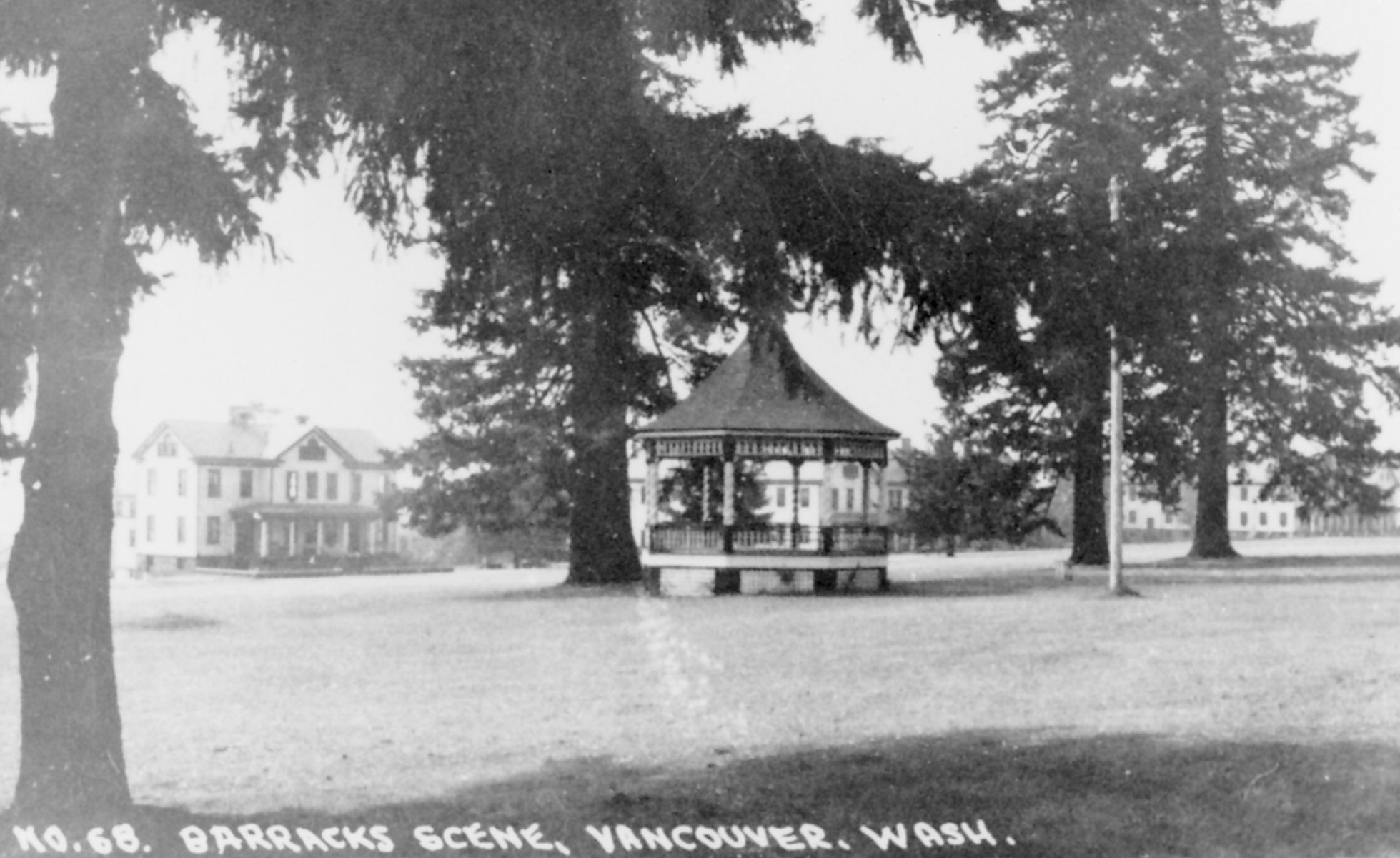
Parade Ground Tour Stop 5: The GuardhouseThis is the fifth stop on a self-guided tour of the Vancouver Barracks Parade Ground. At this stop, you will learn about the history of the guardhouse and the Indigenous people who were imprisoned here. 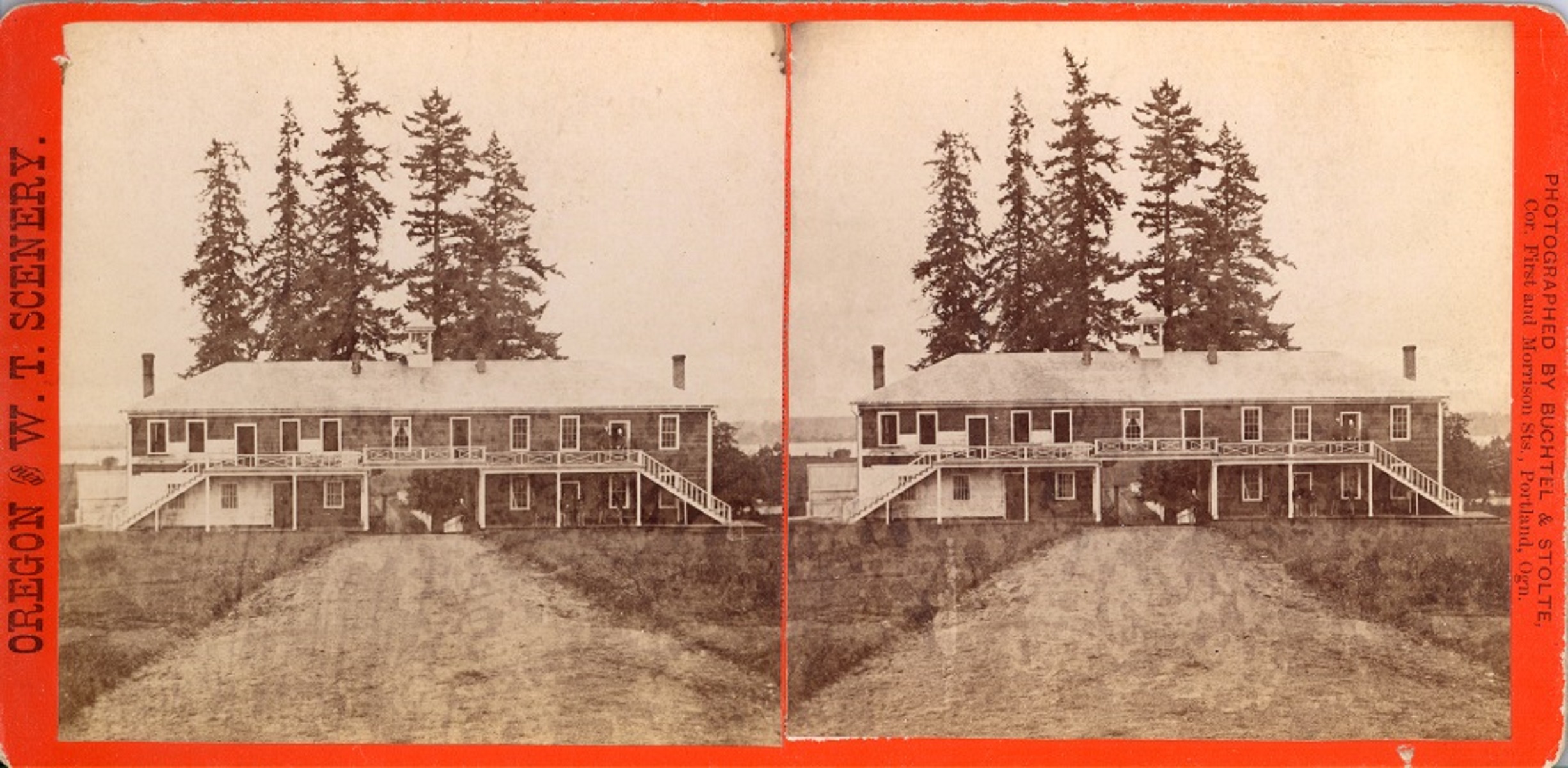
Parade Ground Tour Stop 6: Officers' RowThis is the sixth stop on a self-guided tour of the Vancouver Barracks Parade Ground. At this stop, you will learn about the Officers' Row, and the many individuals who lived and worked there. 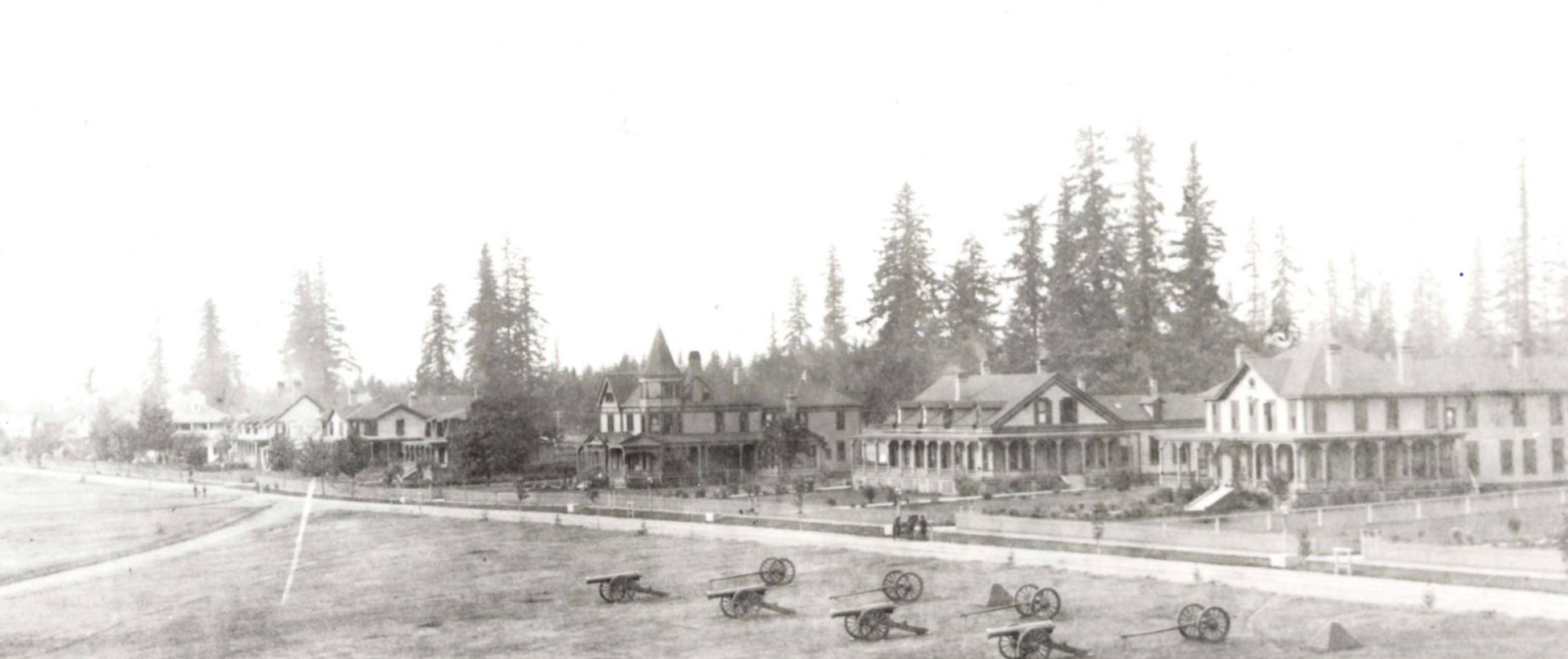
Parade Ground Tour Stop 7: Double Infantry BarracksThis is the seventh stop on a self-guided tour of the Vancouver Barracks Parade Ground. At this stop, you will learn about how Vancouver Barracks expanded at the turn of the century. 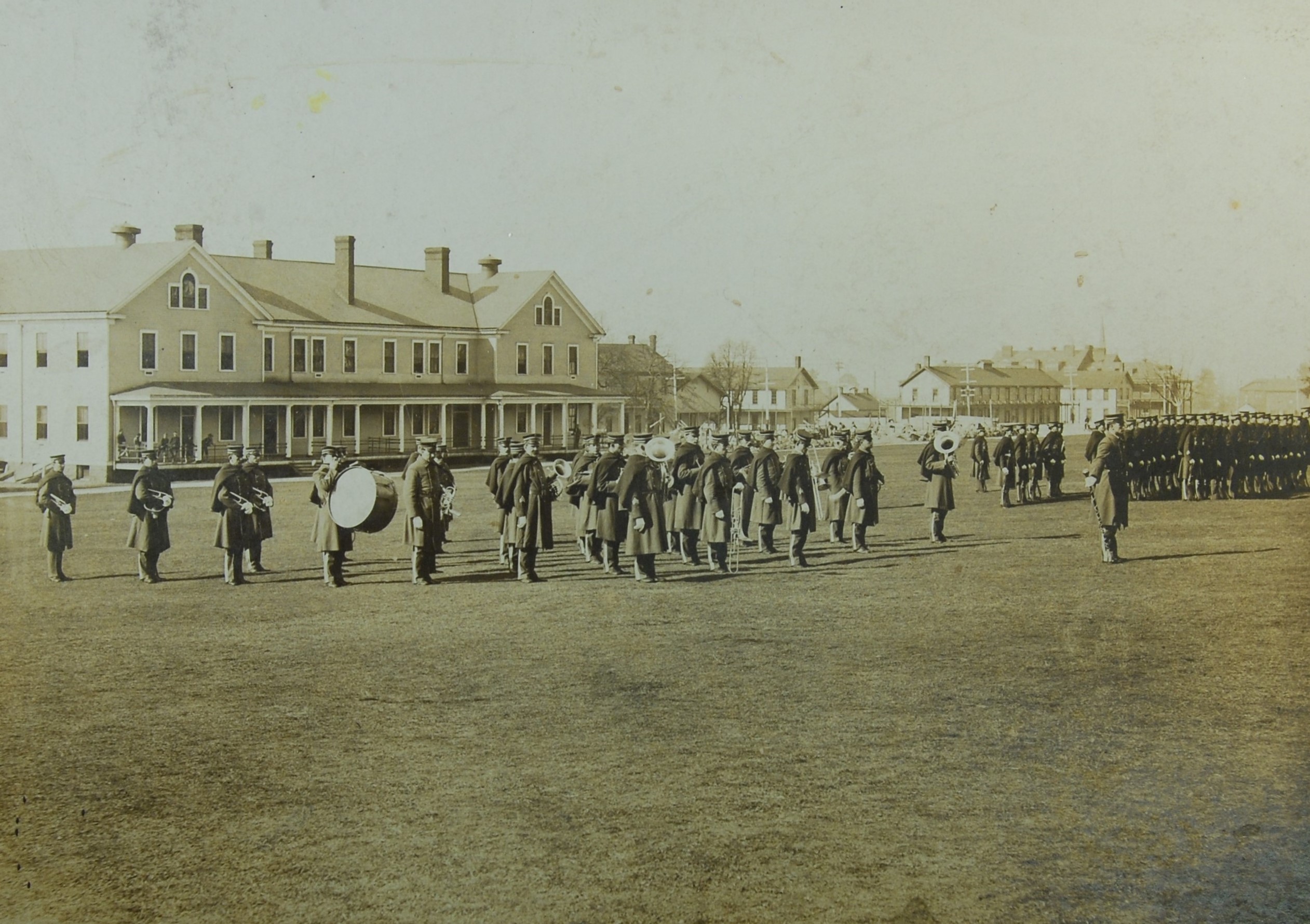
Parade Ground Tour Stop 8: World War IThis is the eighth stop on a self-guided tour of the Vancouver Barracks Parade Ground. At this stop, you will learn about how World War I impacted Vancouver Barracks, including the history of the Spruce Mill. 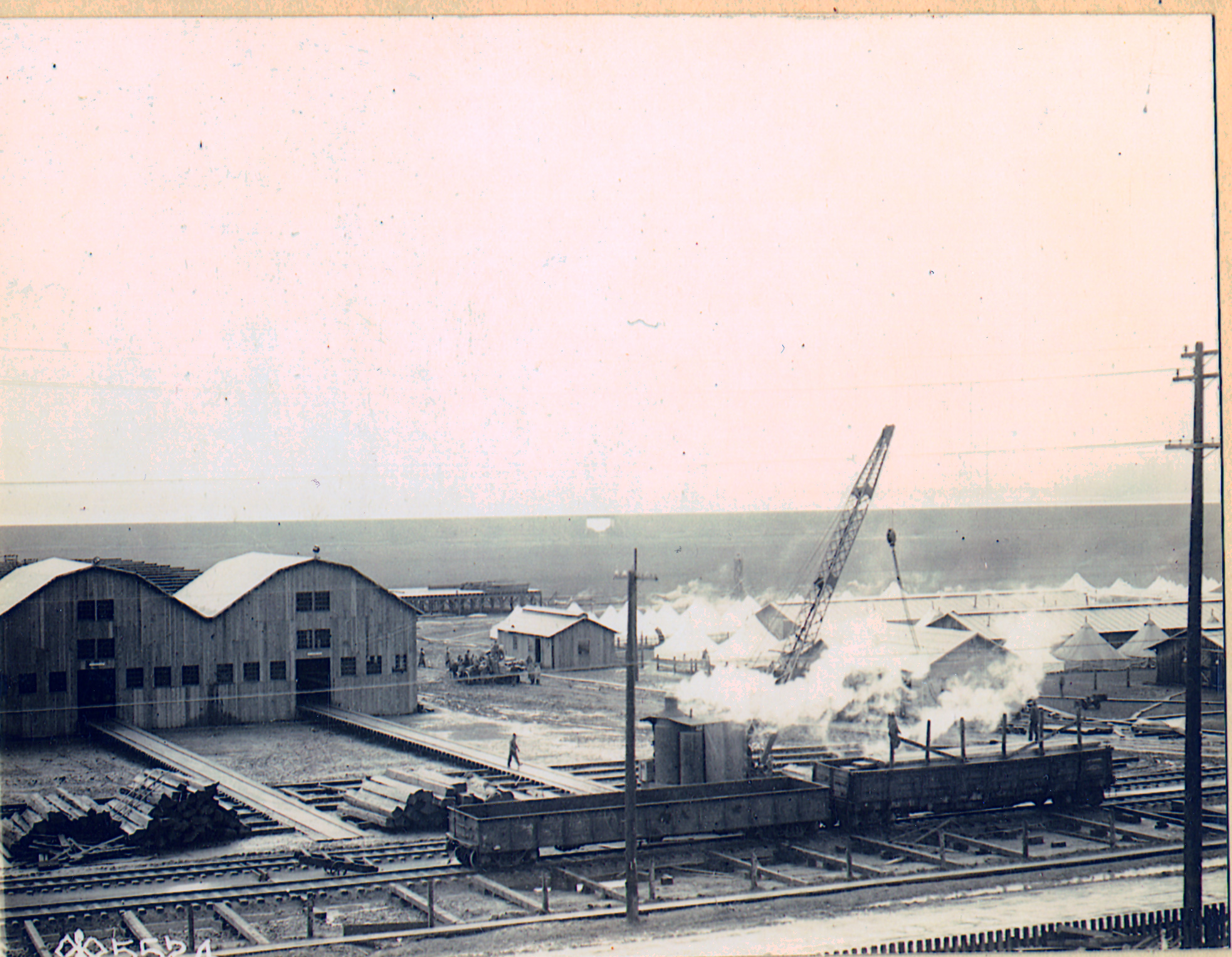
Parade Ground Tour Stop 9: ConclusionThis is the ninth and final stop on a self-guided tour of the Vancouver Barracks Parade Ground. 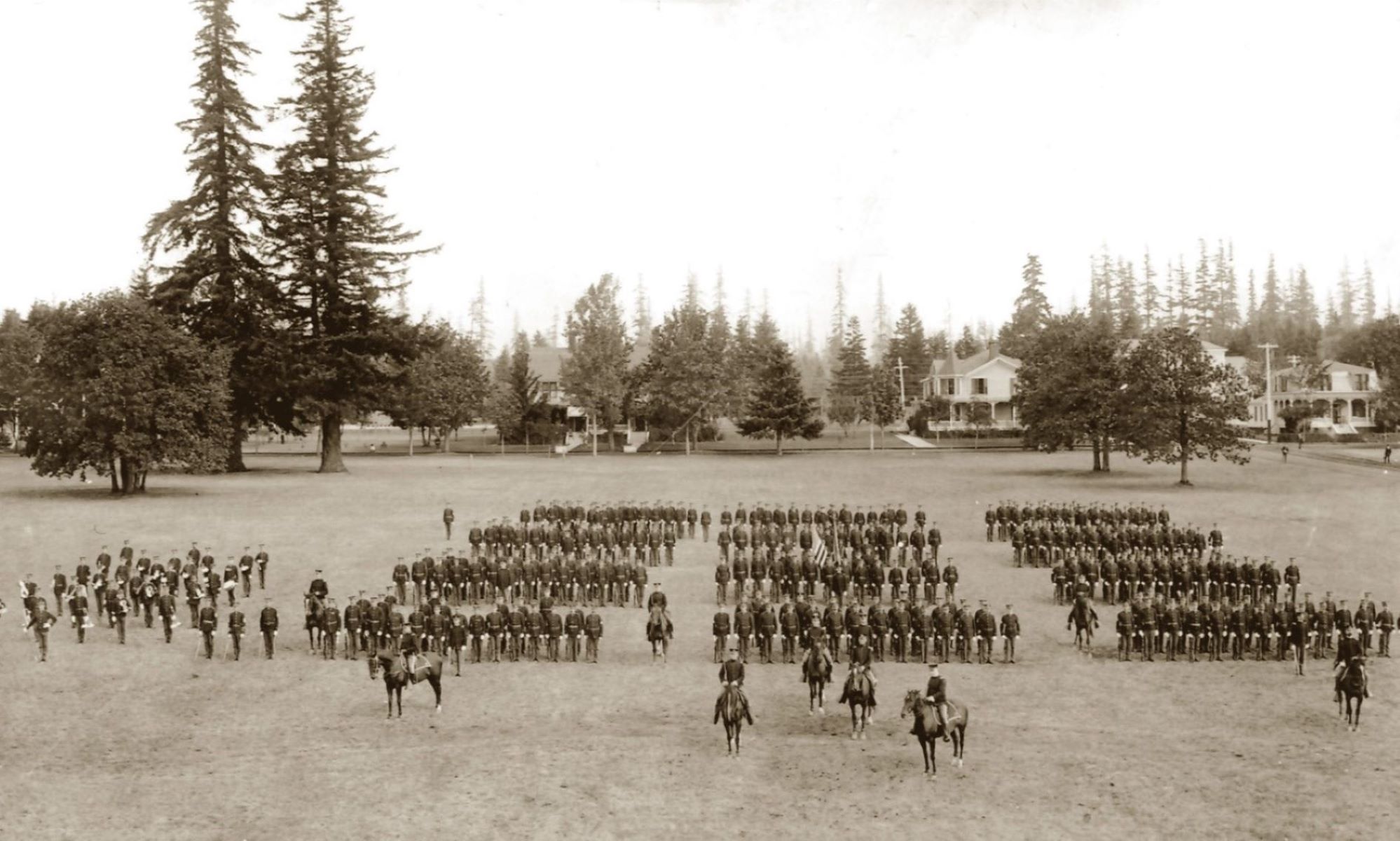
Pearson Air MuseumPearson Air Museum, a part of Fort Vancouver National Historic Site, tells the story of Pearson Field, one of the country's oldest continuously operating airfields. 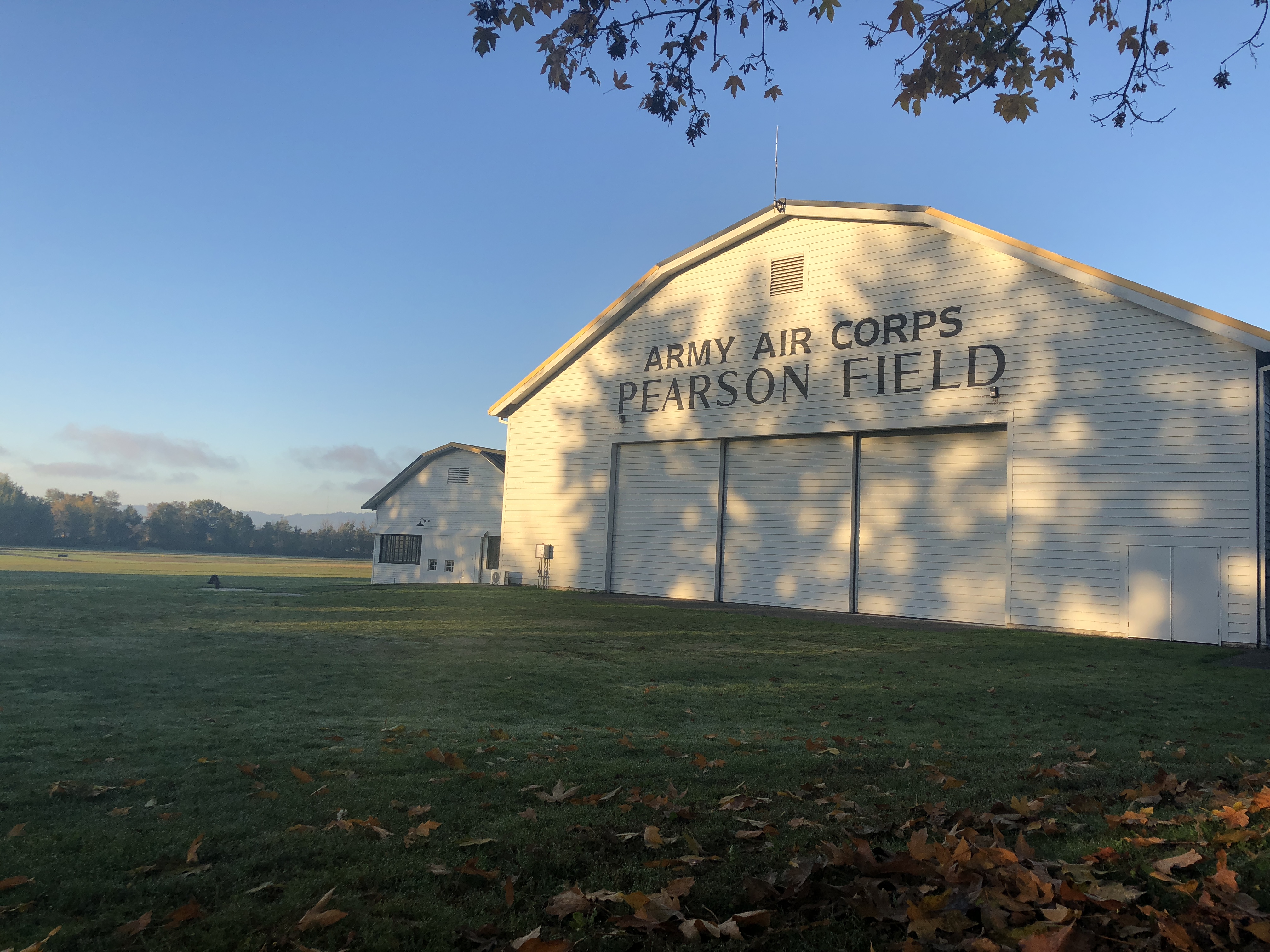
Post HospitalIn 1904, the U.S. Army built a new Post Hospital at Vancouver Barracks as a part of a nationwide effort to modernize its forces. Until the end of World War I, the Post Hospital at Vancouver Barracks was considered one of the most modern and efficient military hospitals in the nation. 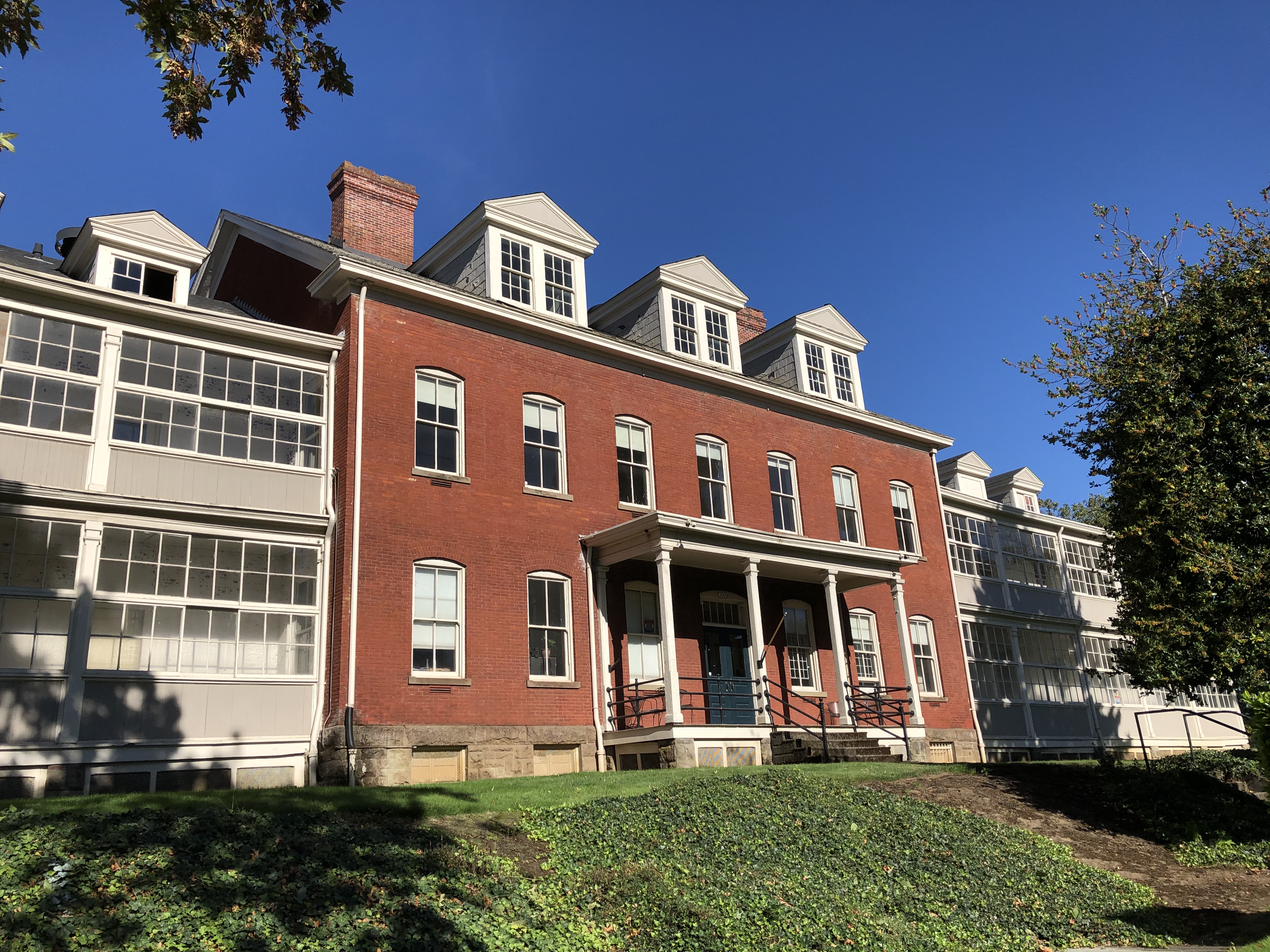
St. James MissionThis location on the west side of Fort Vancouver way was once the location of the St. James Mission, an early Catholic mission in the Pacific Northwest. 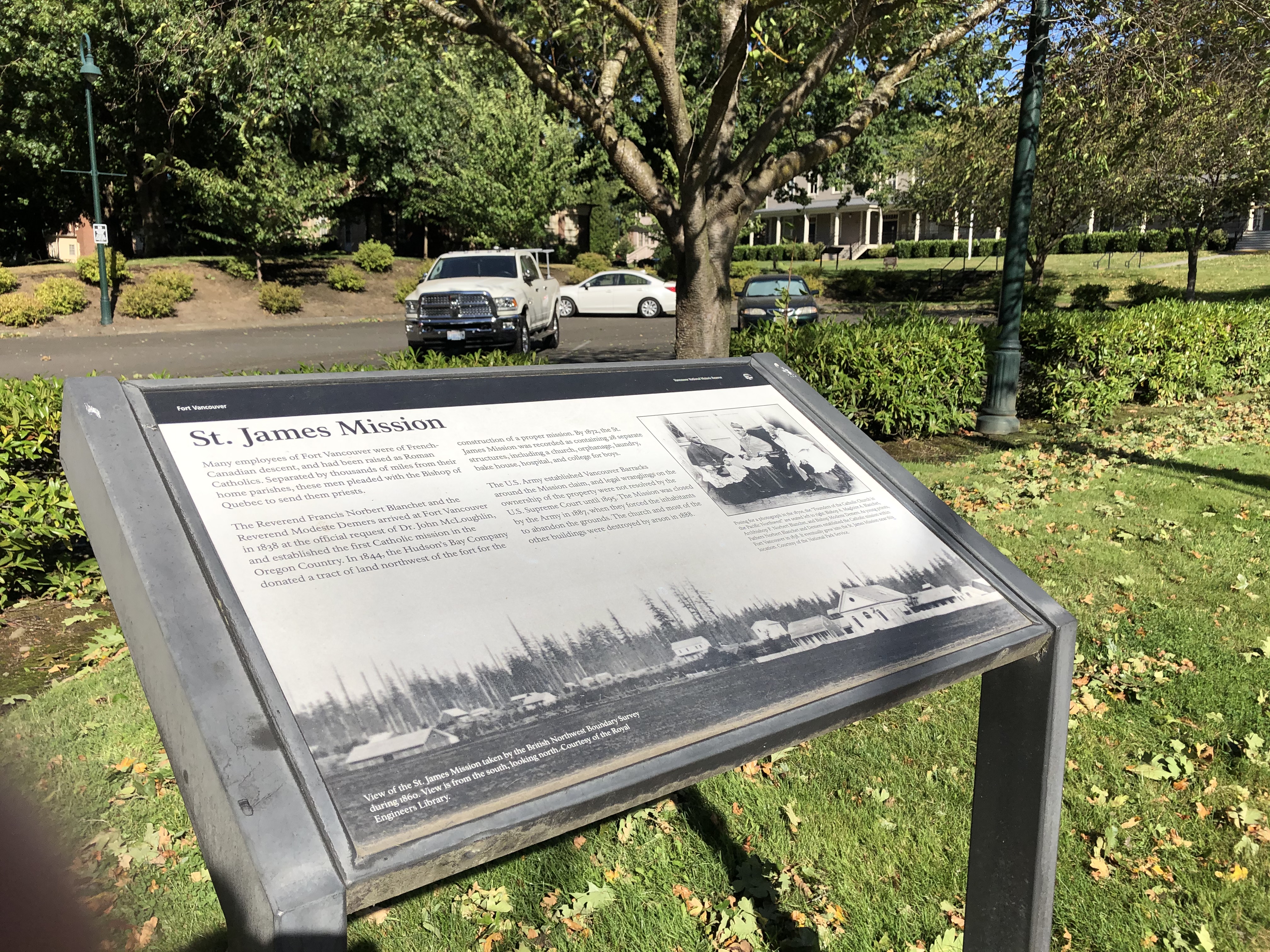
The Artillery BarracksThe Artillery Barracks, built in 1904, housed two separate companies, a total capacity of 240 soldiers and officers. 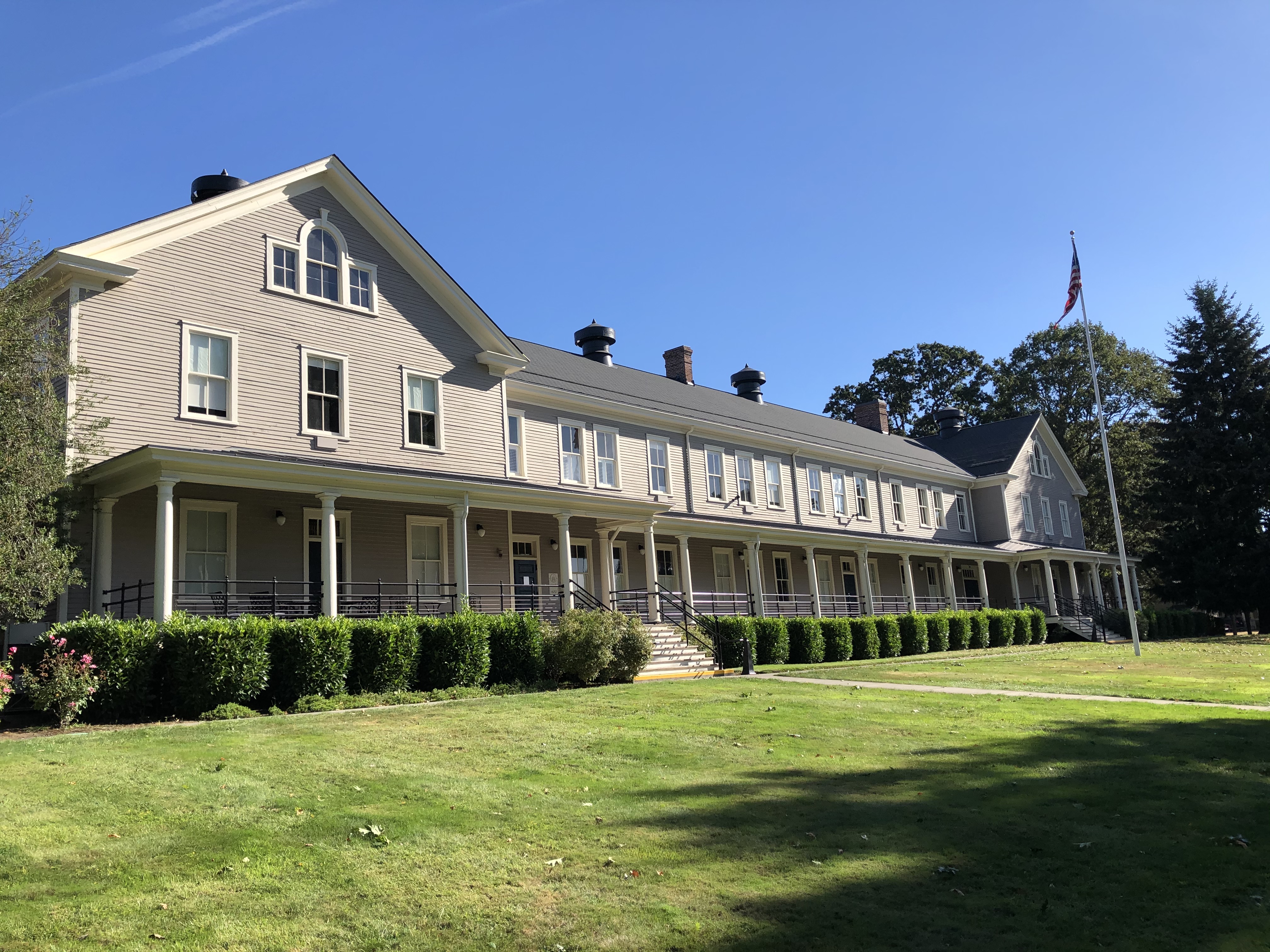
The Bake HouseThe Bake House at Fort Vancouver provided the fort, fur brigades, and maritime voyagers with sea biscuits. 
The BandstandDuring the summer months in the 19th century, many concerts and social events centered around the Vancouver Barracks bandstand. Today, the bandstand is often used for community celebrations and events. 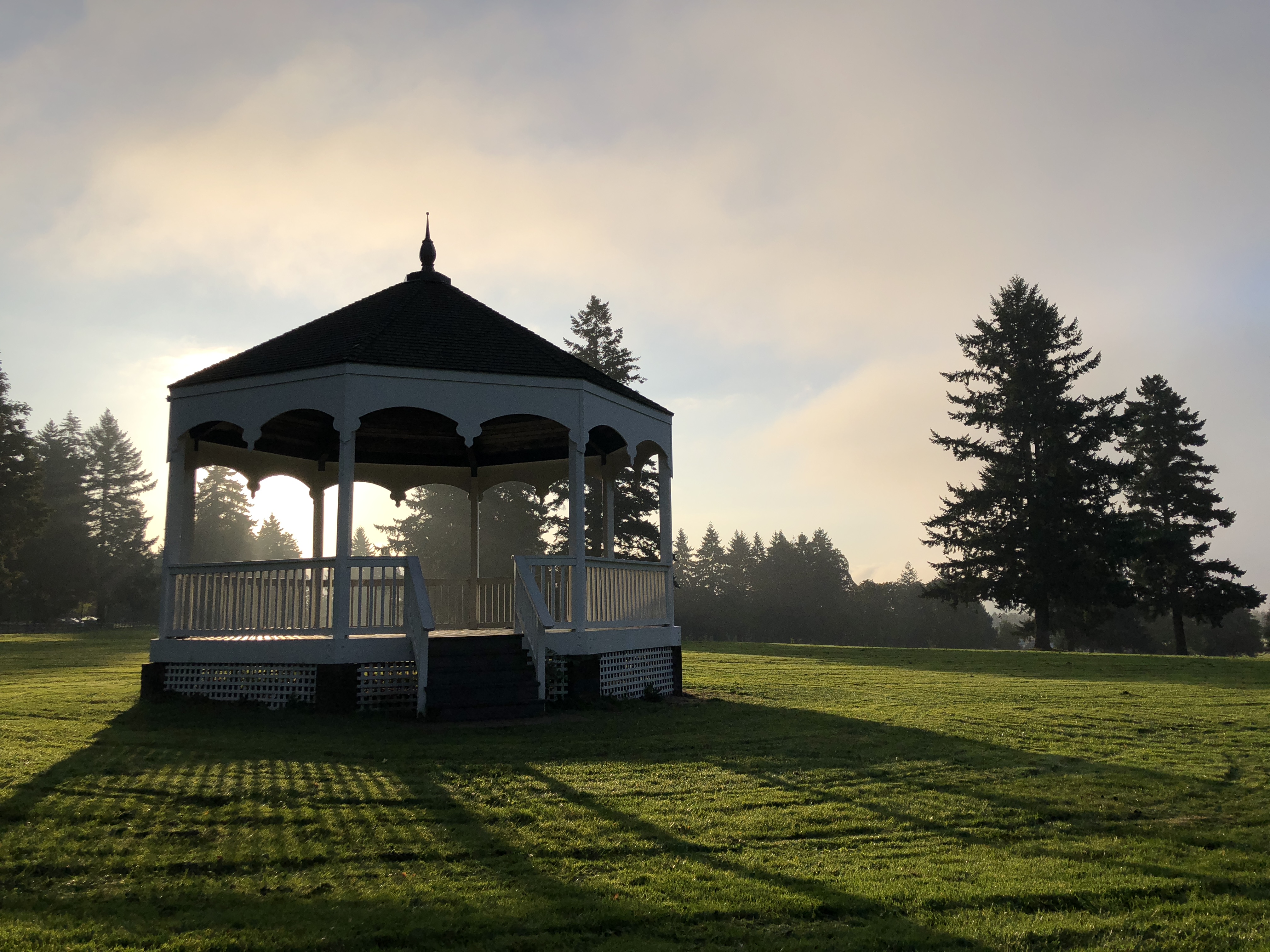
The BastionIn the northwest corner of Fort Vancouver's protective palisade wall, a three-story tower called a bastion or blockhouse rose above the surrounding plain. 
The Blacksmith ShopBlacksmiths at Fort Vancouver provided the tools and hardware used in everyday life. They made everything from axes and beaver traps to gardening hoes and fishing spears. 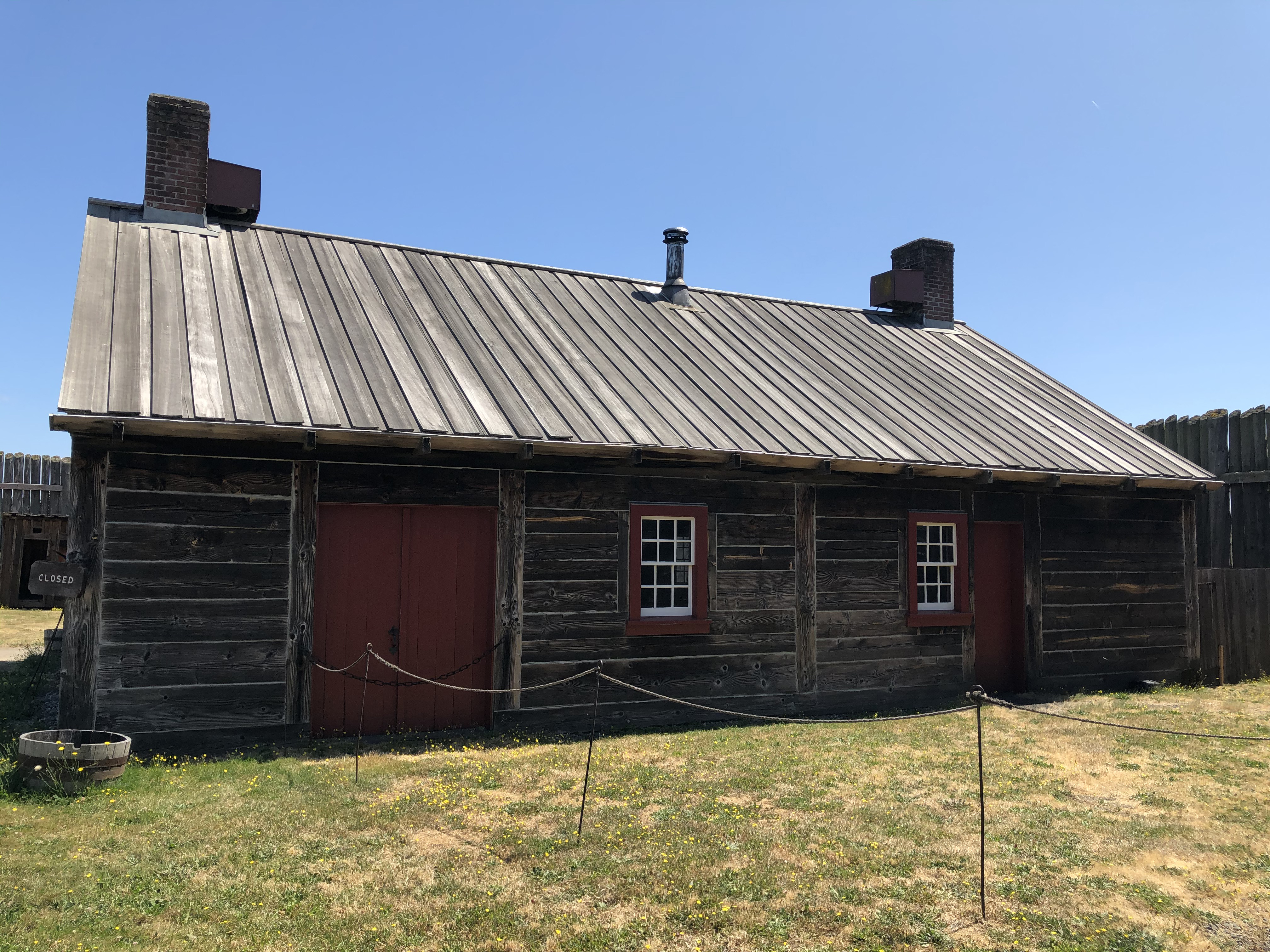
The Carpenter ShopFrom crafting necessary furniture to framing and roofing a warehouse, the extensive Hudson's Bay Company operation based at Fort Vancouver relied upon skilled carpenters for its success. 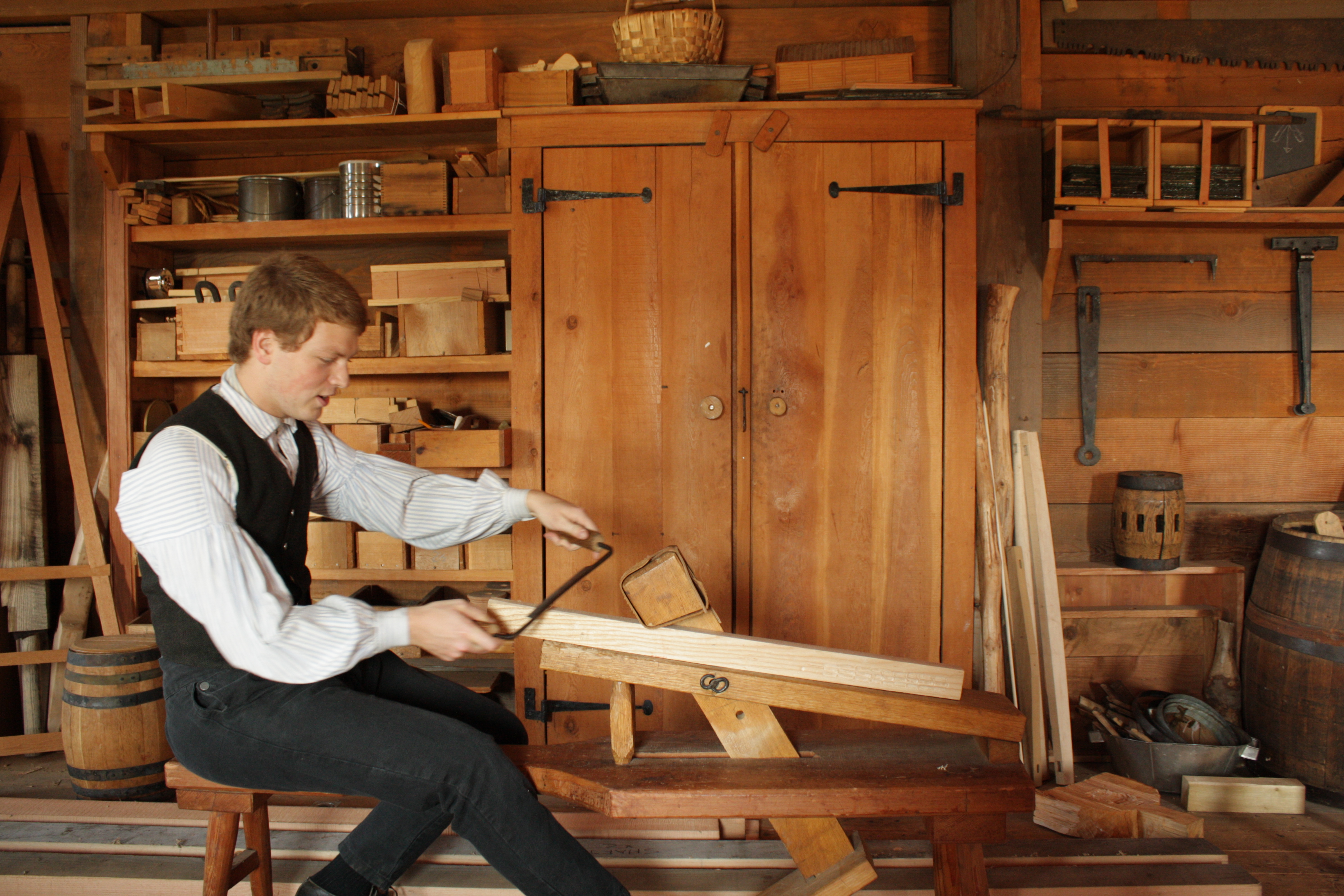
The Chief Factor's HouseIf one building best represented the power and dominance of the Hudson's Bay Company (HBC) in the mid-nineteenth century Pacific Northwest, it was the Chief Factor's House at Fort Vancouver - known by many as simply the "Big House." 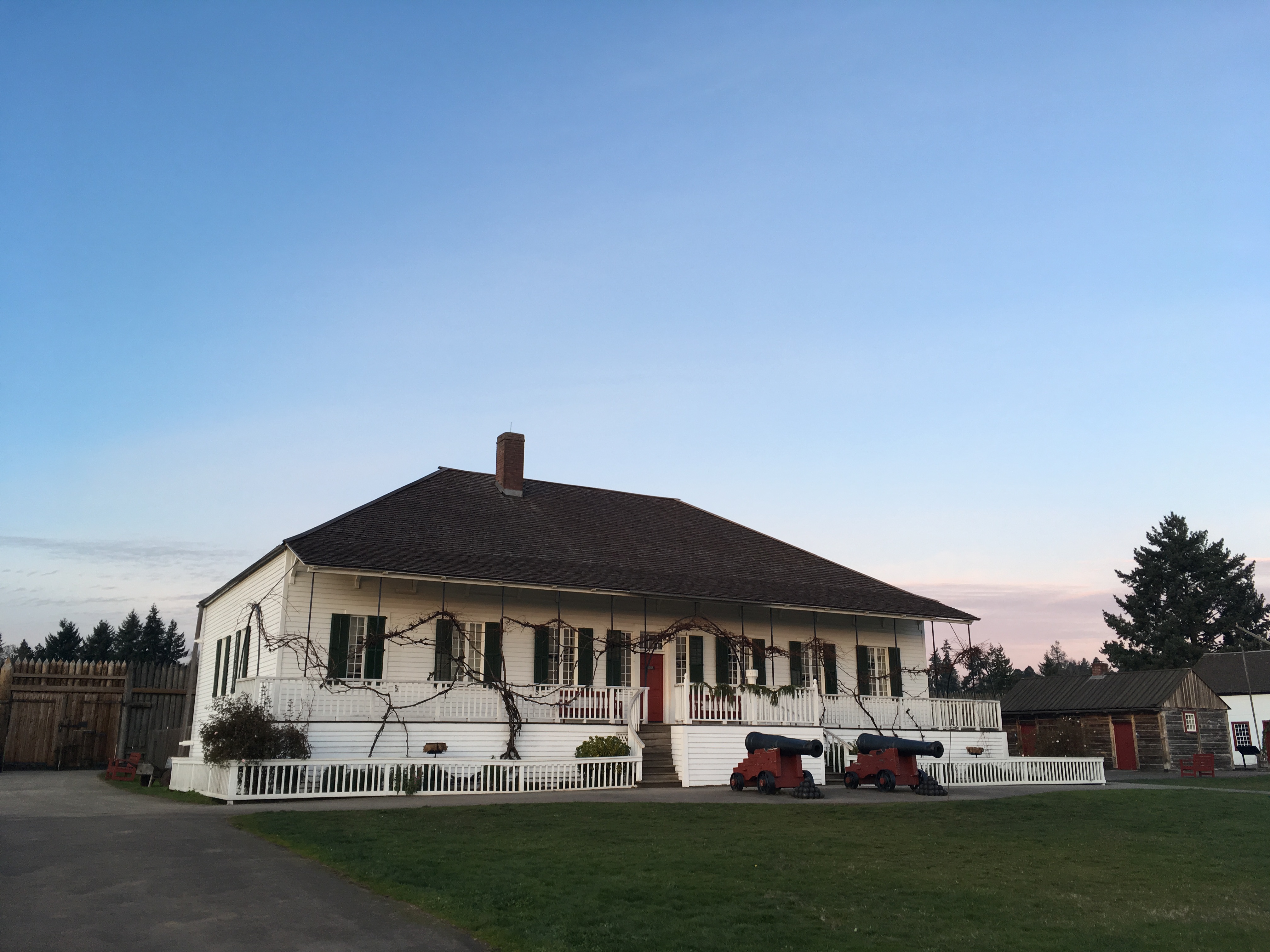
The Contact StationAt the Contact Station, located just inside the gates of the reconstructed Fort Vancouver, get more information on your visit from a national park ranger and pay entrance fees or present your America the Beautiful pass. 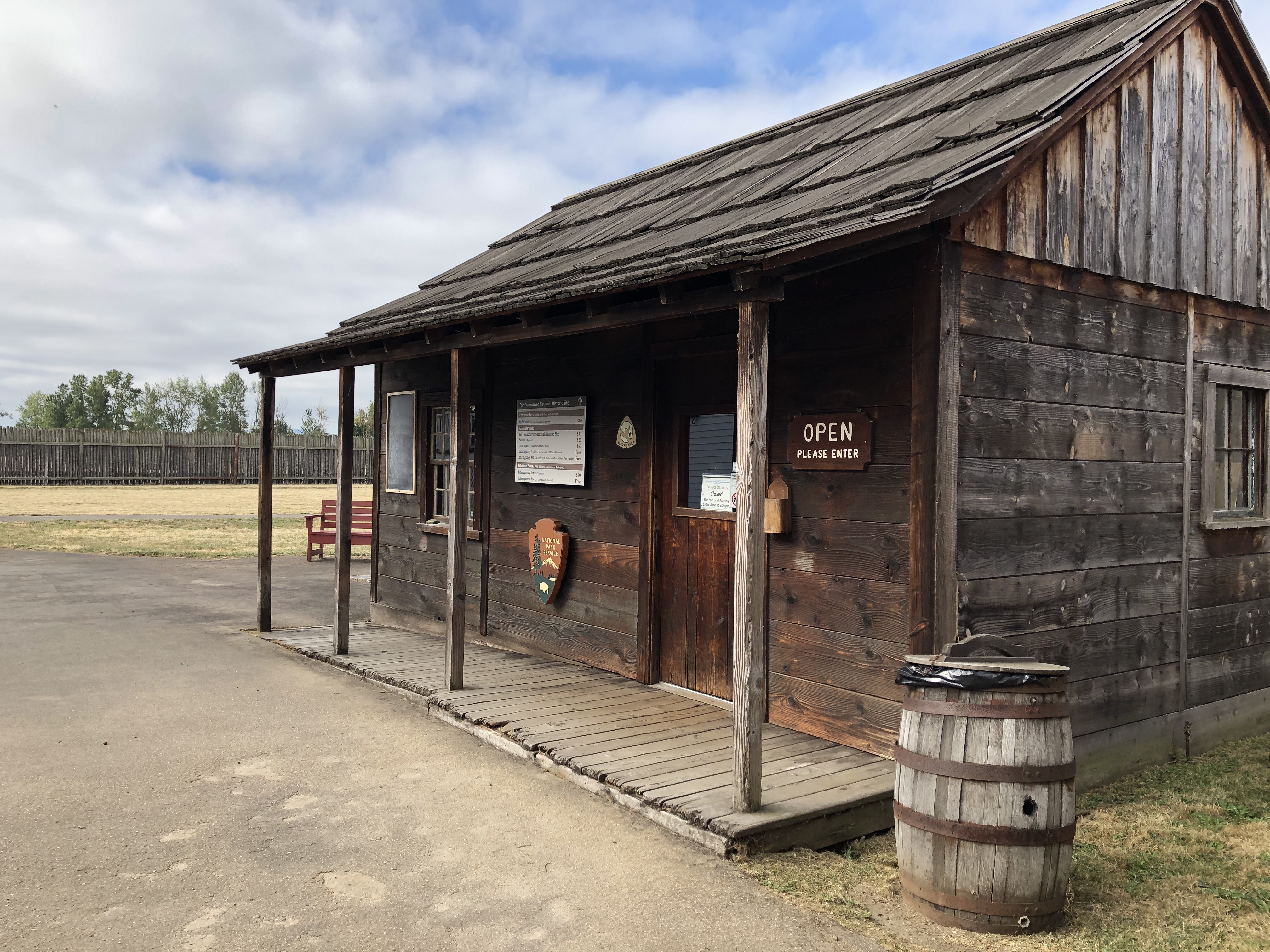
The Counting HouseThe Counting House at Fort Vancouver was the administrative center for all Hudson's Bay Company (HBC) operations in the Columbia Department. 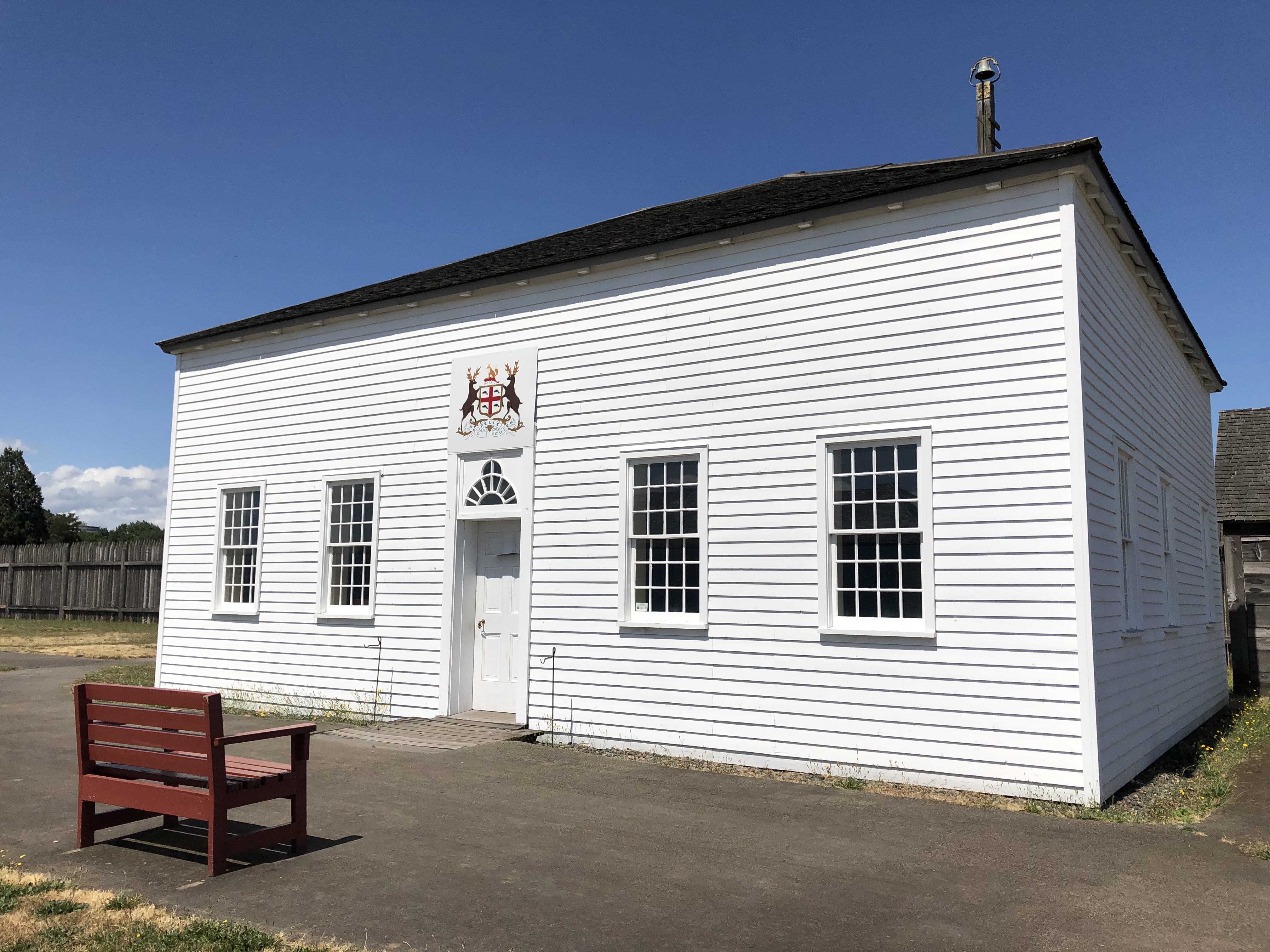
The FlagstaffThe most visible and significant feature of the Vancouver Barracks Parade Ground was the central flagstaff. The colors that flew there were a symbol of government authority in the territory and a reminder of shared ideals. 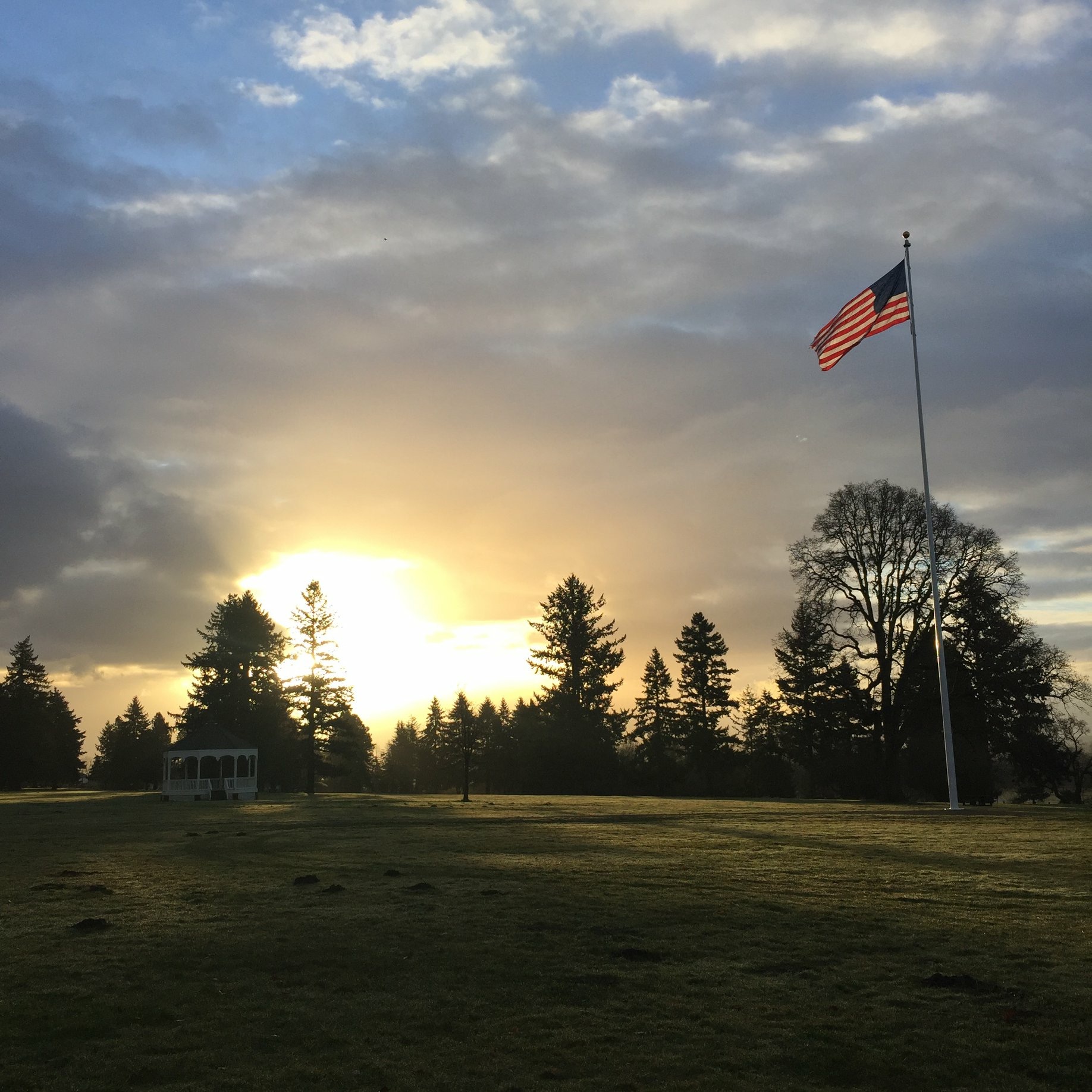
The Fort Vancouver GardenHistorically, the Fort Vancouver Garden was a place of rest for the fort's officers and visitors, and provided food for the Chief Factor's House table. Today's reconstruction at Fort Vancouver National Historic Site is tended by volunteer gardeners. 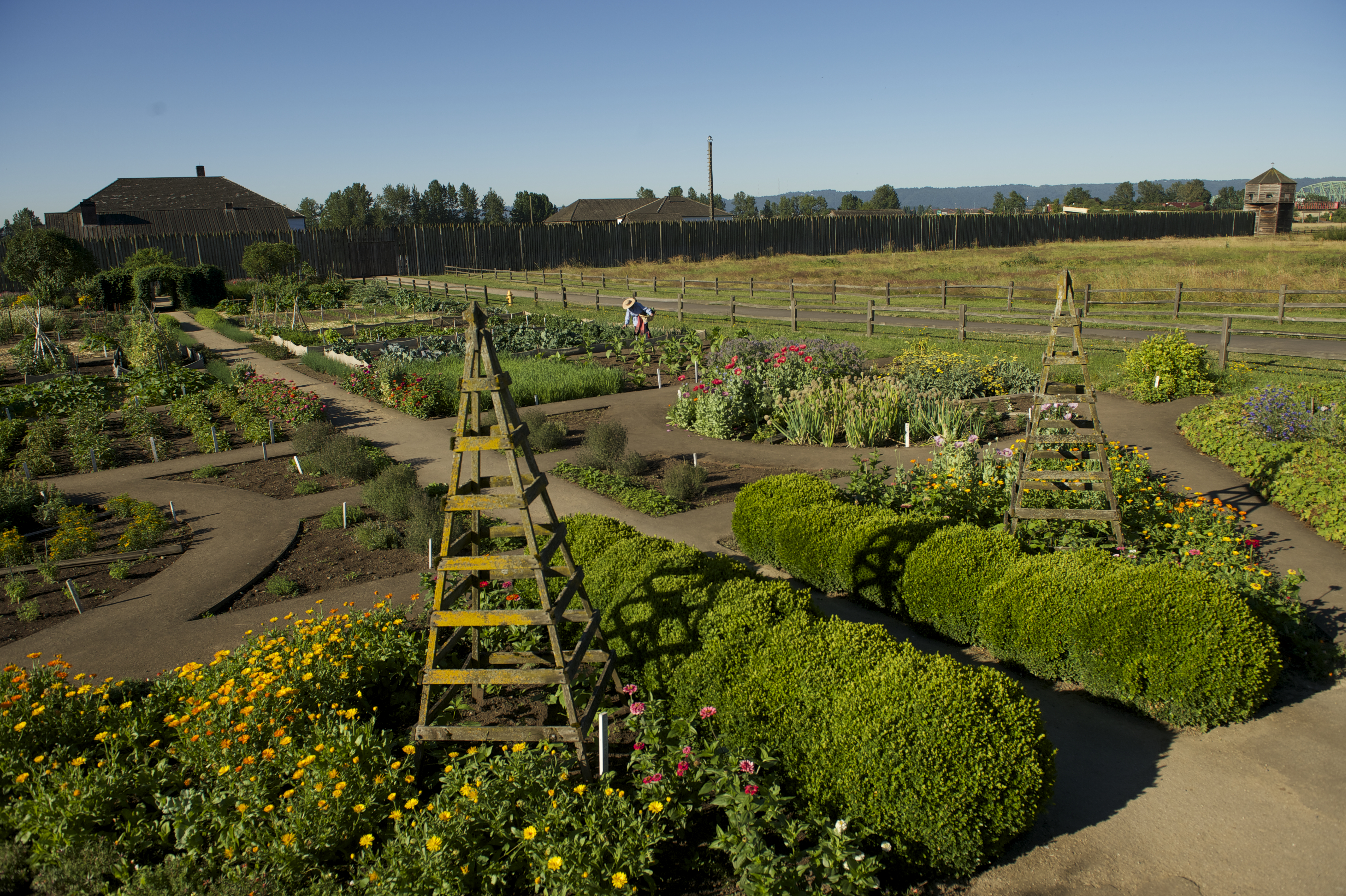
The Fort Vancouver VillageThe Fort Vancouver Village housed hundreds of workers in the 19th century. Today, two reconstructed houses are easily accessible via a paved trail. 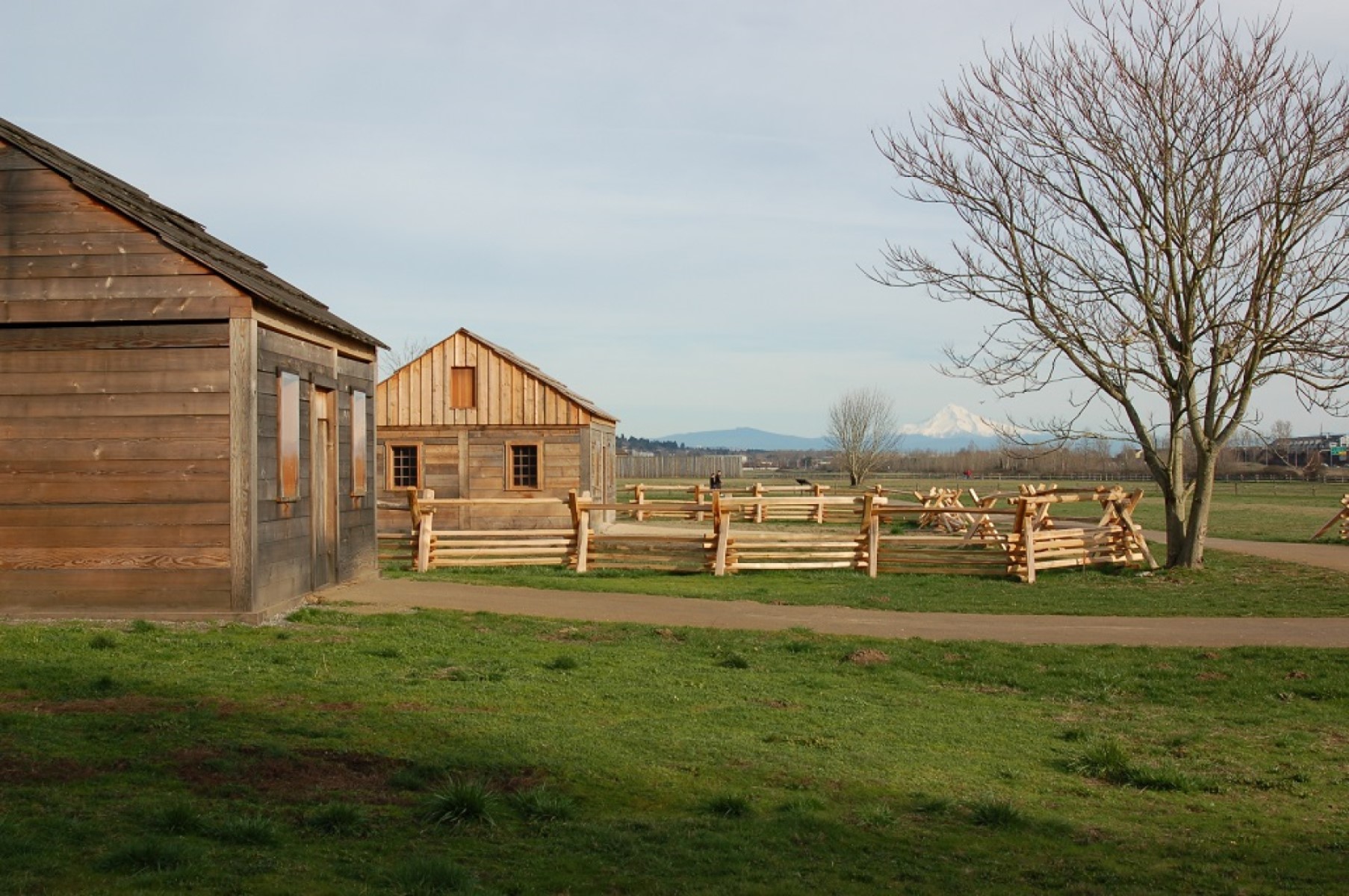
The Fur StoreAt Fort Vancouver, employees stored animal skins in fur stores. Contrary to the modern meaning of the term "store," nothing was sold out of these buildings. Instead, fur stores were more like warehouses where skins were processed and kept for shipment to market in London. 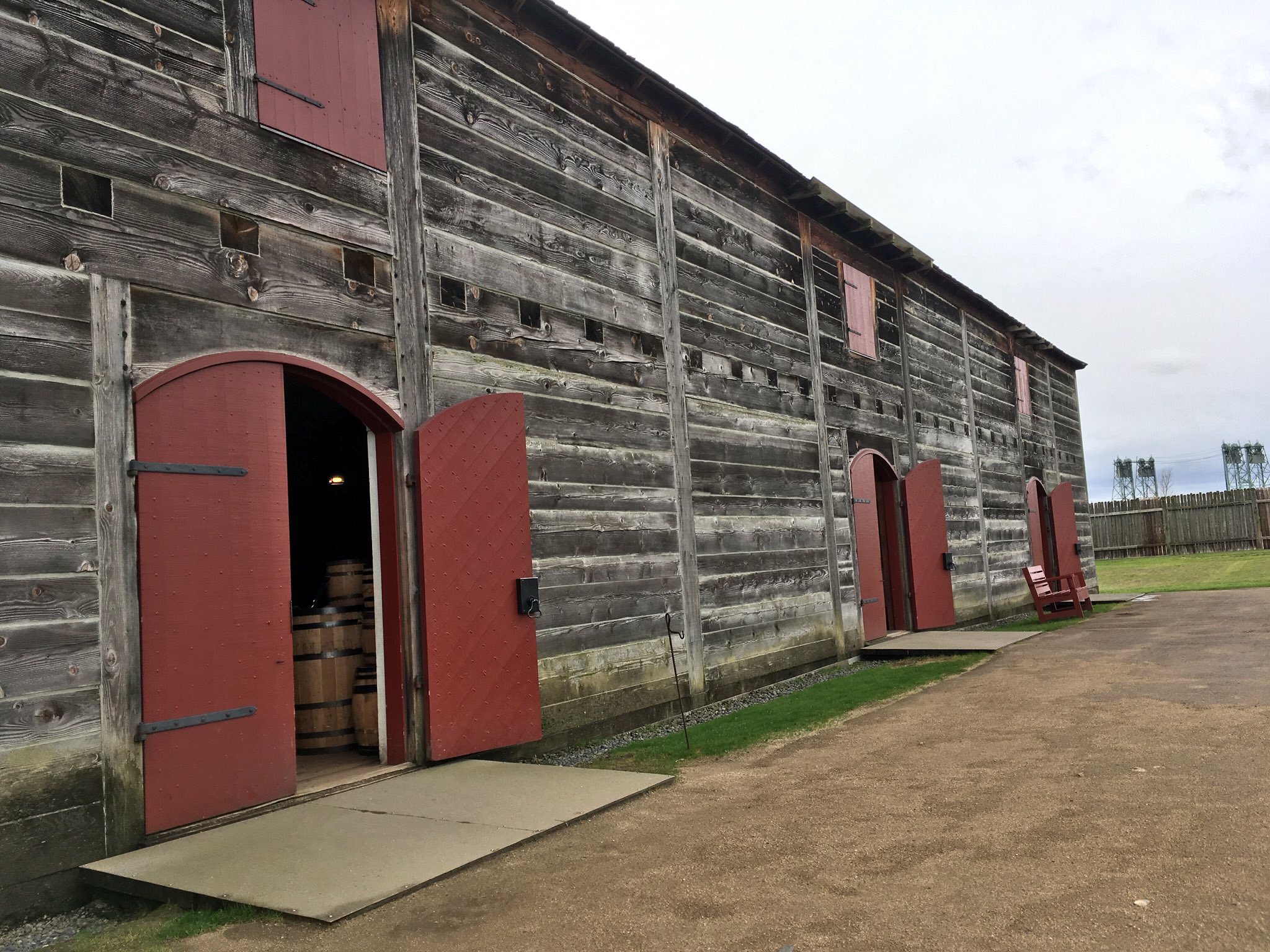
The Grant HouseThe Grant House on Officers' Row is one of the oldest buildings at Vancouver Barracks. 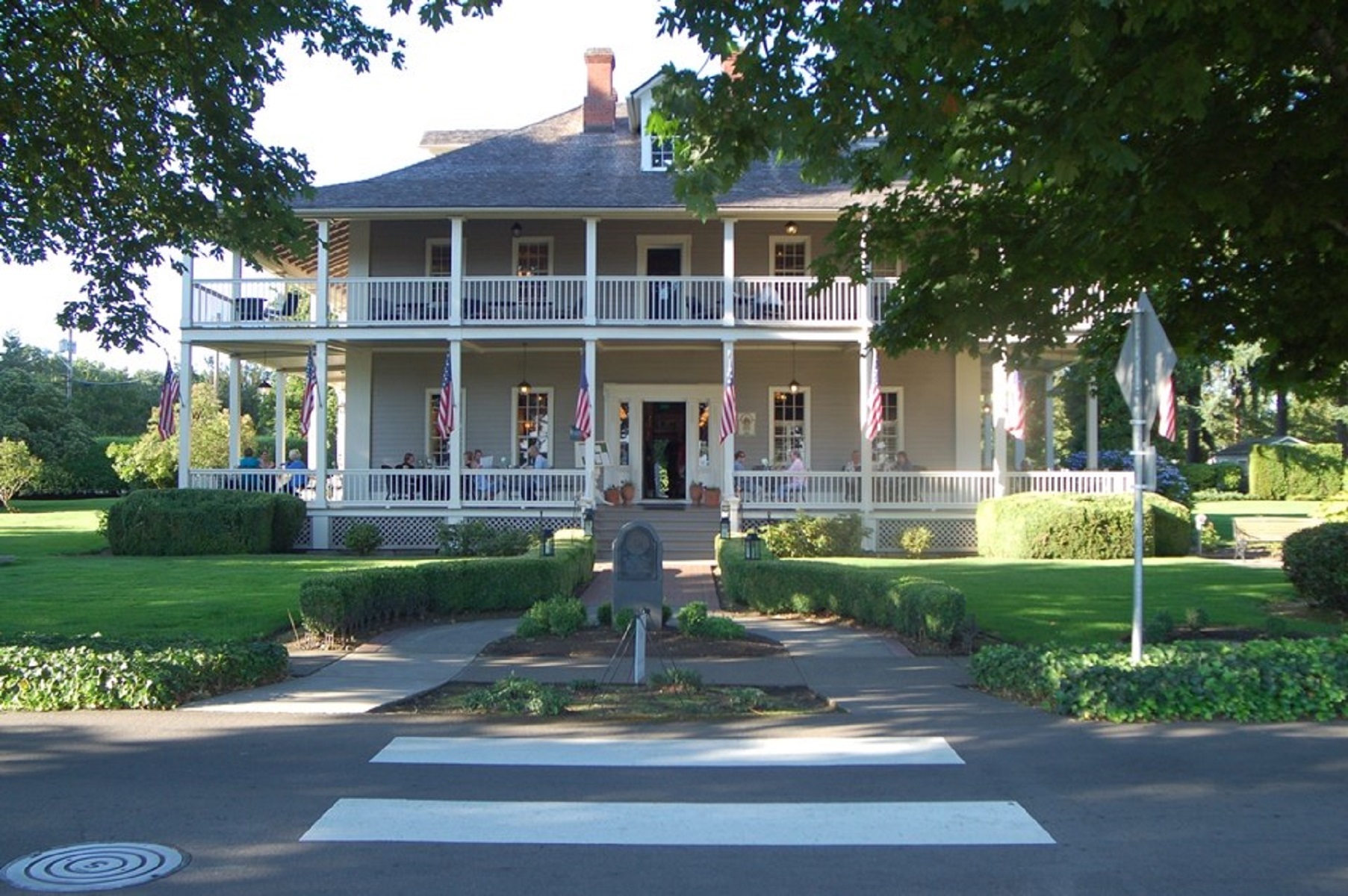
The Great MeadowThe Great Meadow at Fort Vancouver National Historic Site is a great place to picnic, play, and gather! 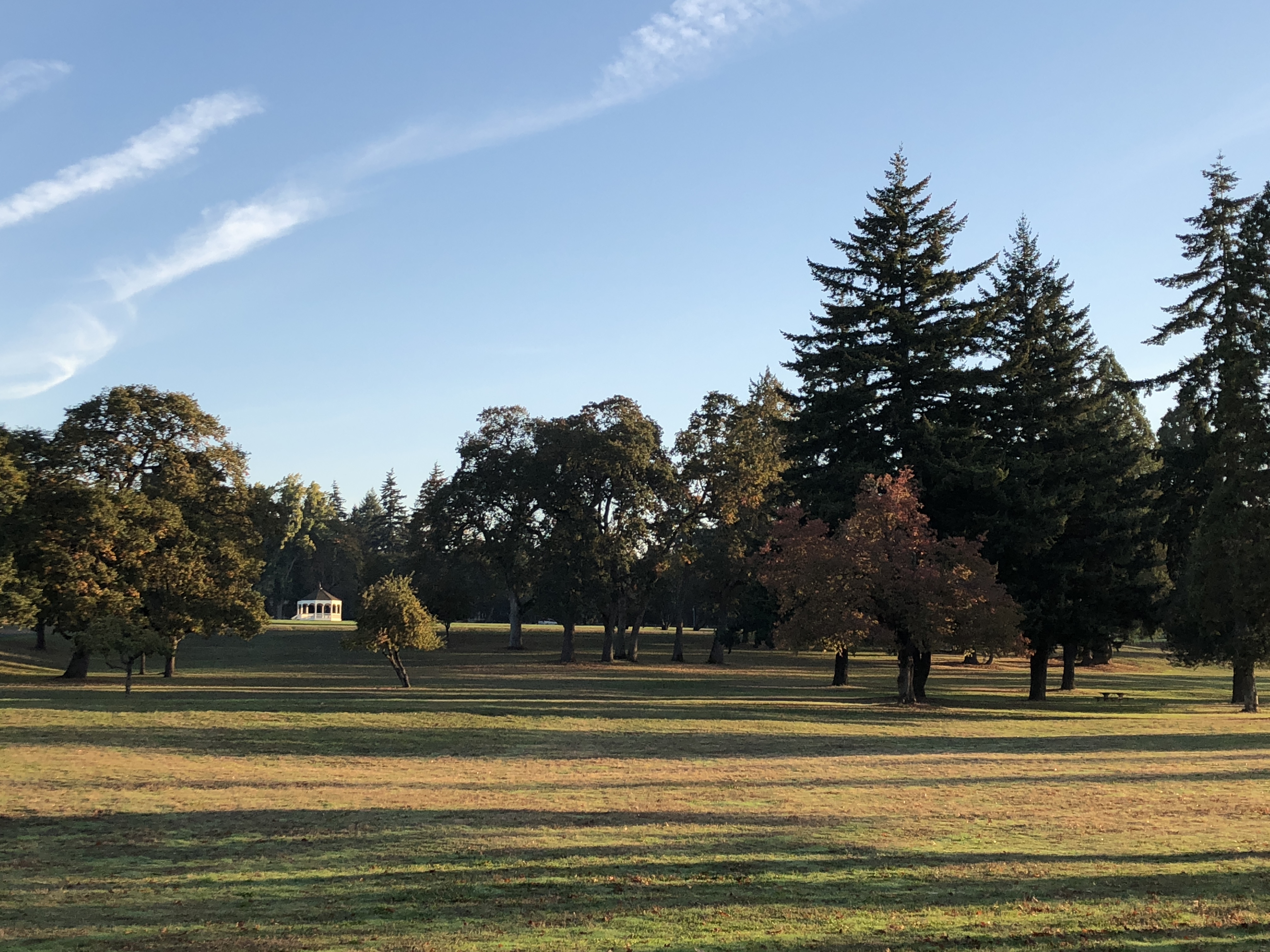
The JailThe Pacific Northwest may have been a remote place during the mid-19th century, but it was certainly not lawless. At Fort Vancouver, Chief Factor Dr. John McLoughlin detained rule-breakers and accused criminals in a small jail inside the fort's palisade walls. 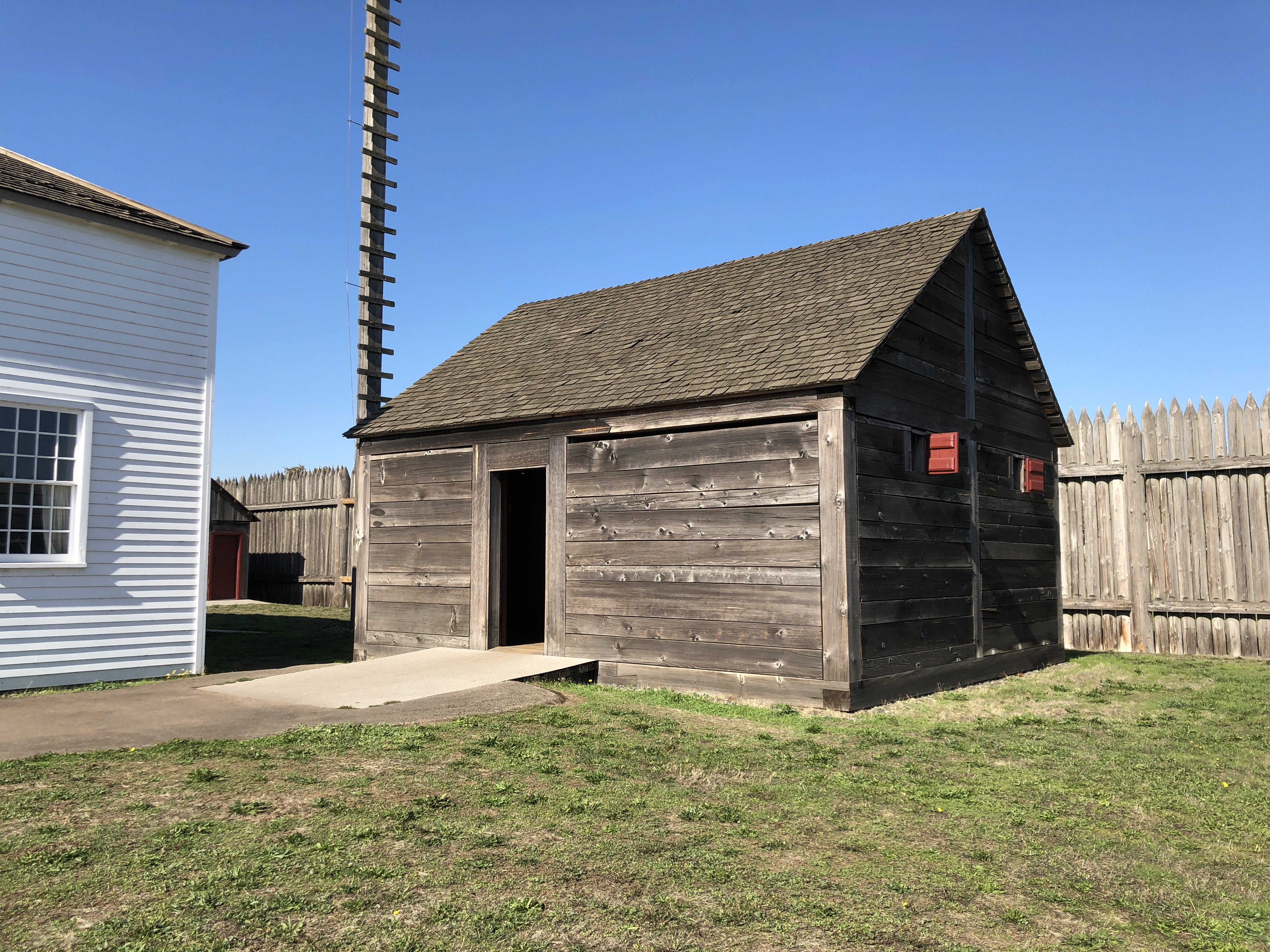
The KitchenIn Fort Vancouver's Kitchen, cooks prepared meals for the Hudson Bay Company's gentlemen, the families living in the Chief Factor's House, and their guests. The Kitchen sat behind the Chief Factor's House and was connected to it via a passageway. 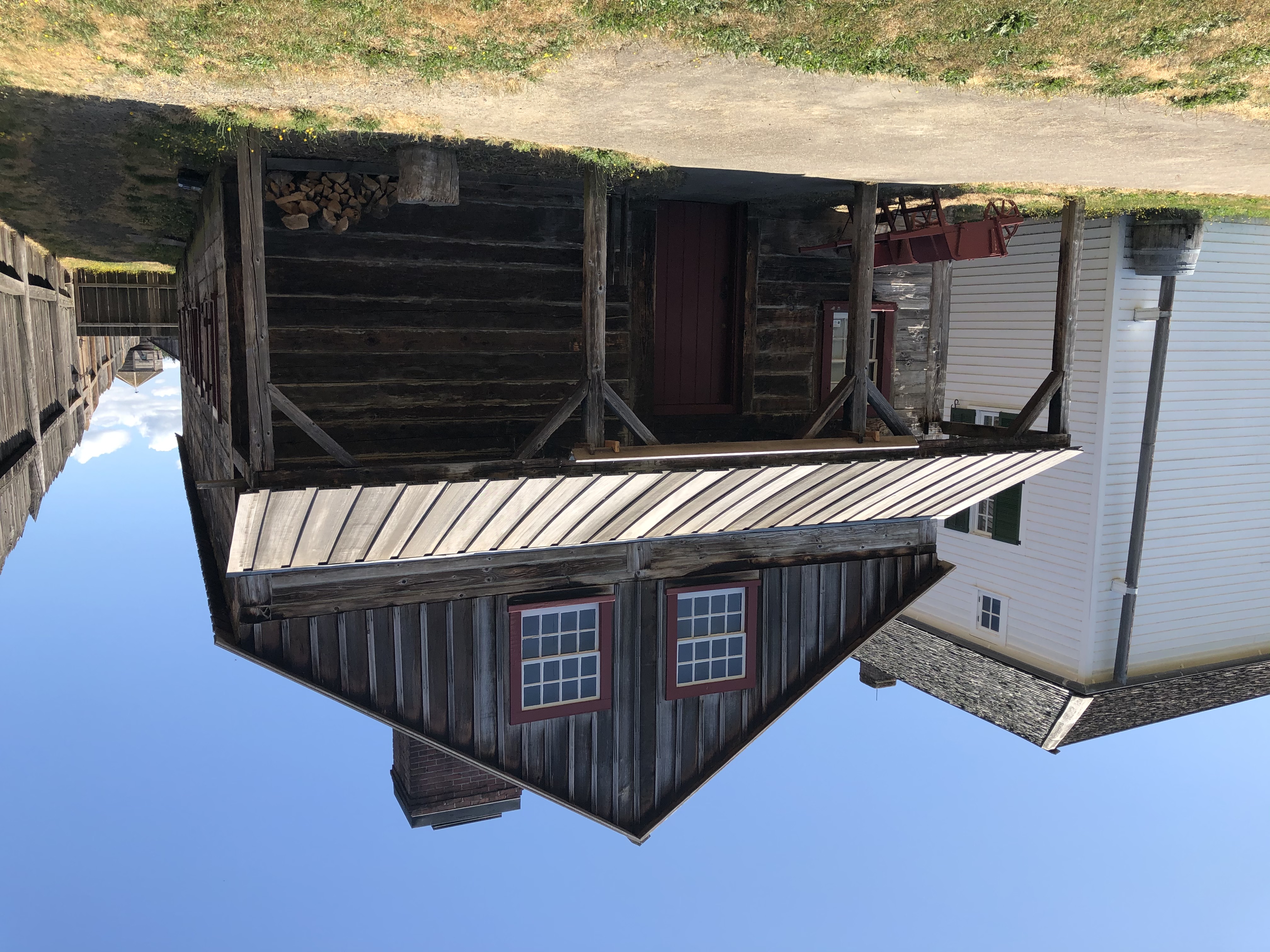
The Red Cross Convalescent HouseThe Red Cross convalescent house at Vancouver Barracks was dedicated in February of 1919, and provided recreation for wounded and ill soldiers away from the hospital atmosphere, and helped boost the morale of recuperating patients. 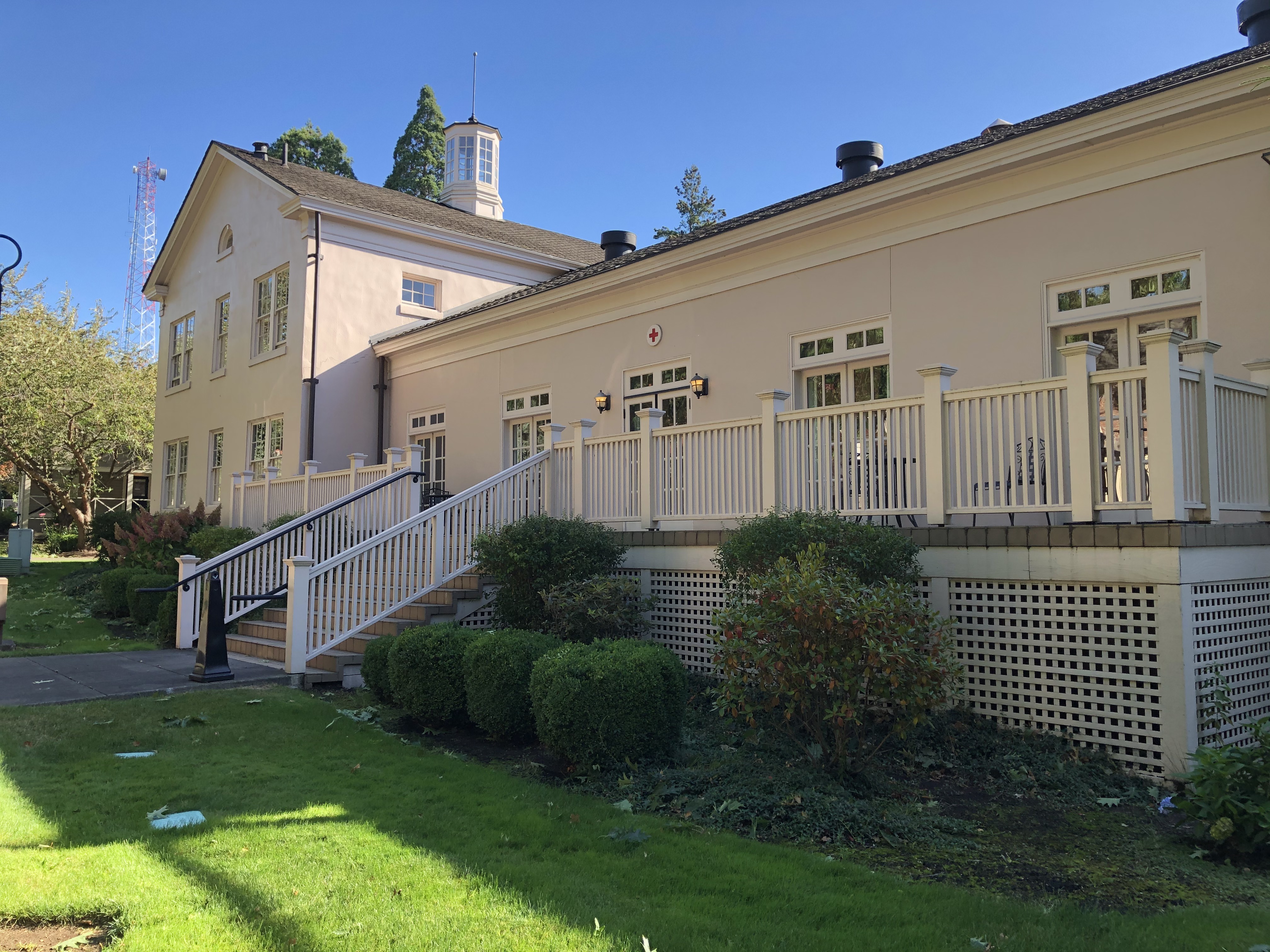
The Sutler's StoreThe north end of this parking lot was once the location of Vancouver Barracks' Sutler's Store. Until the late 19th century, the U.S. Army awarded sales commissions to civilian traders, known as sutlers. 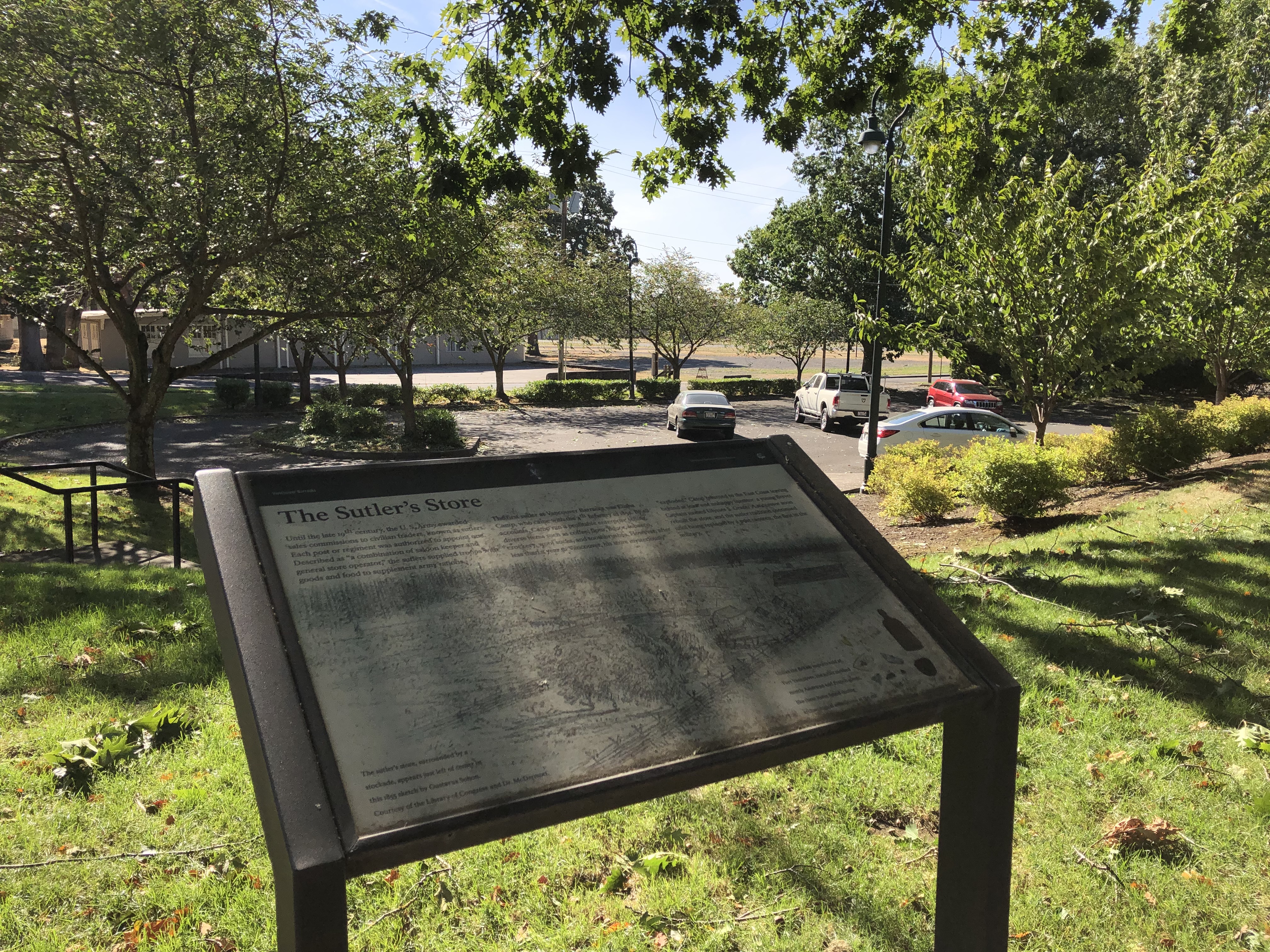
|
| Visitor Centers | Count: 1
Fort Vancouver Visitor Center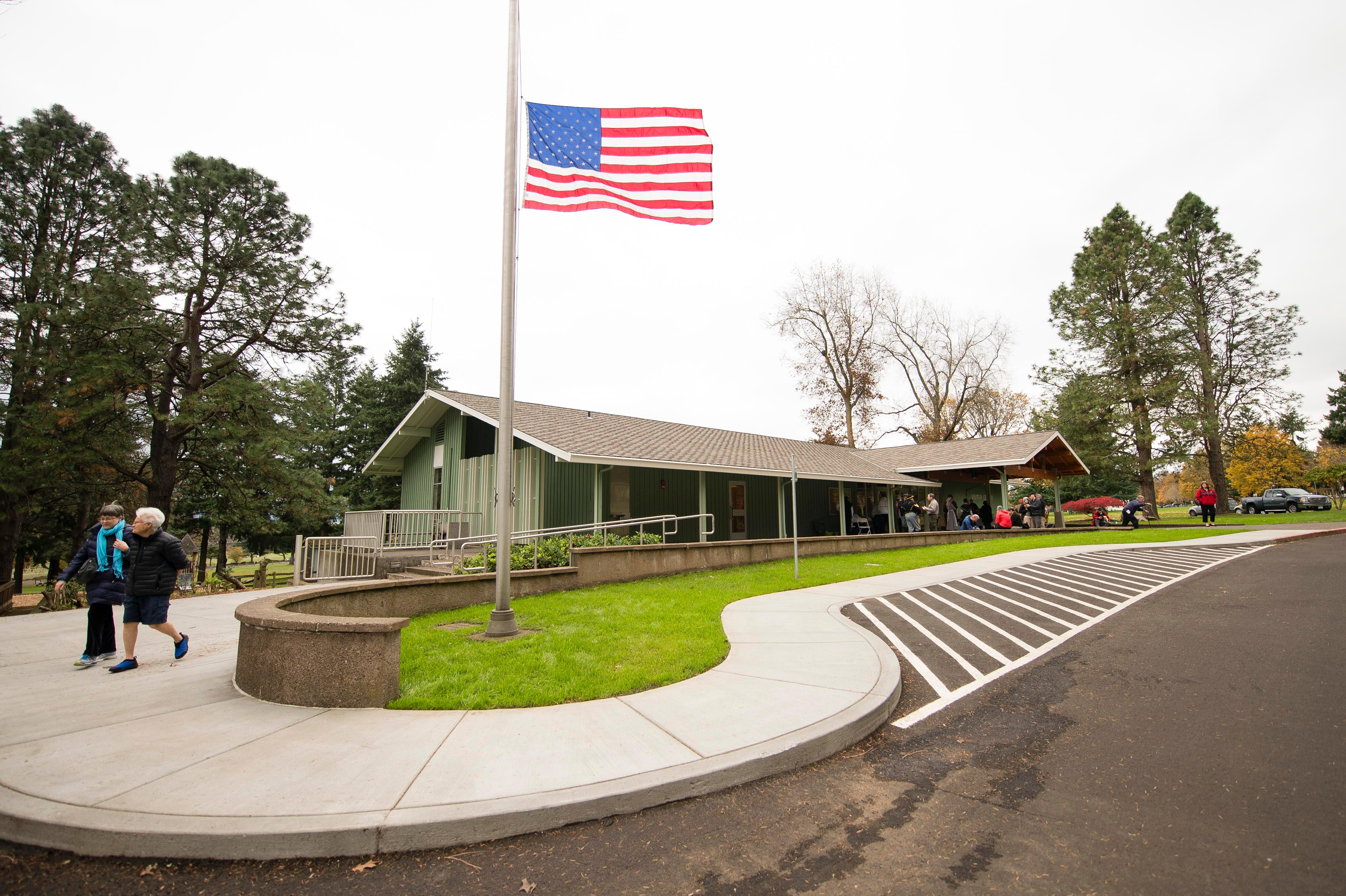
|
| Things to do | Count: 21
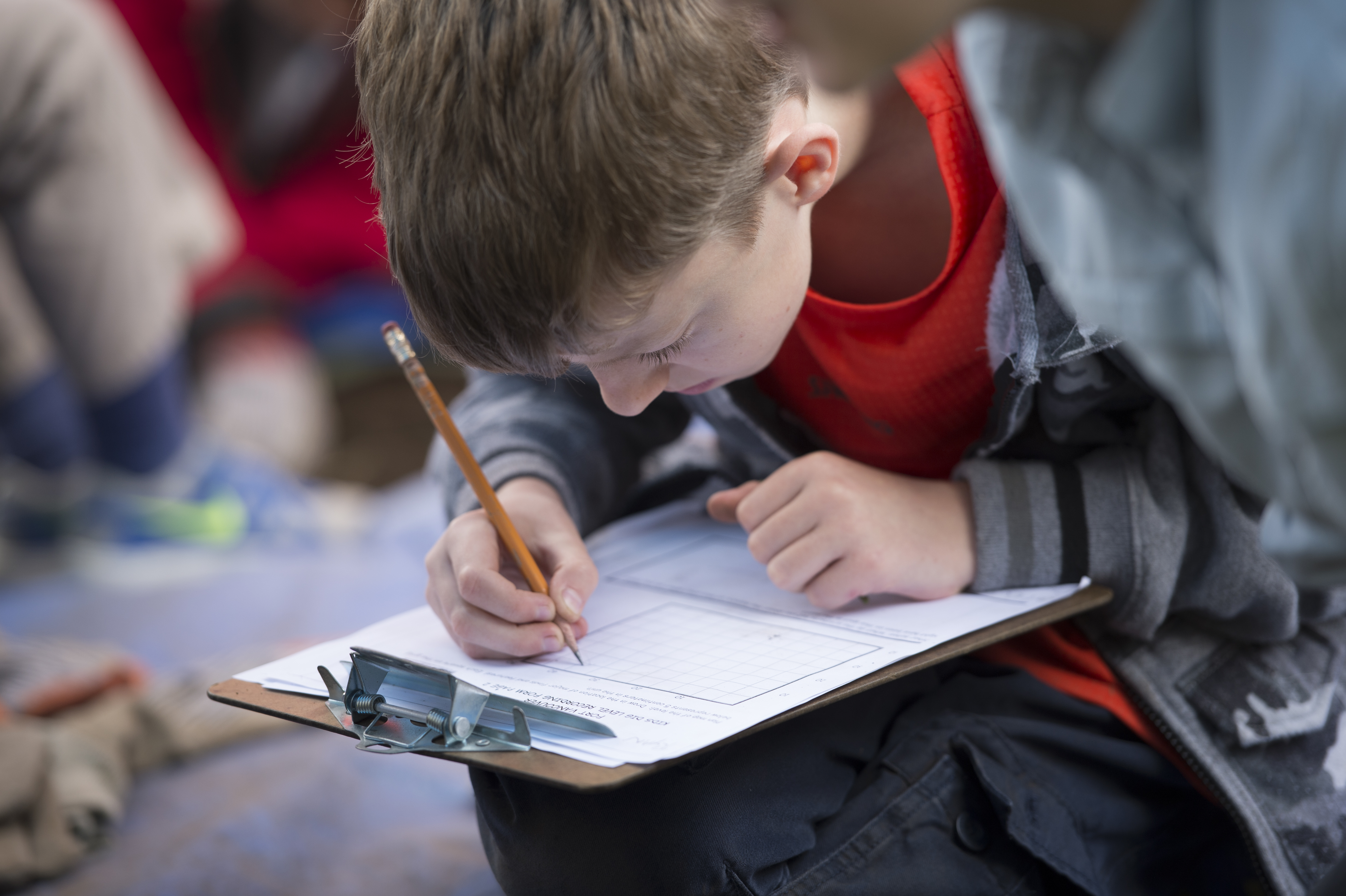
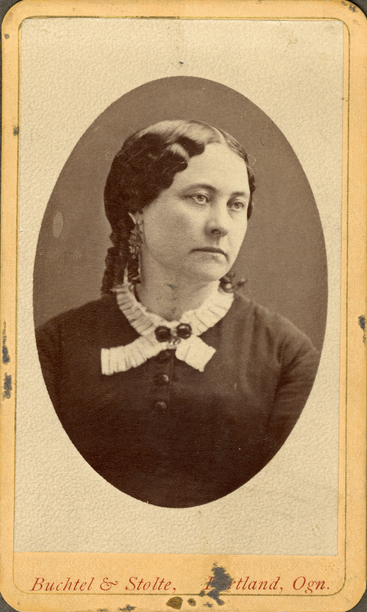
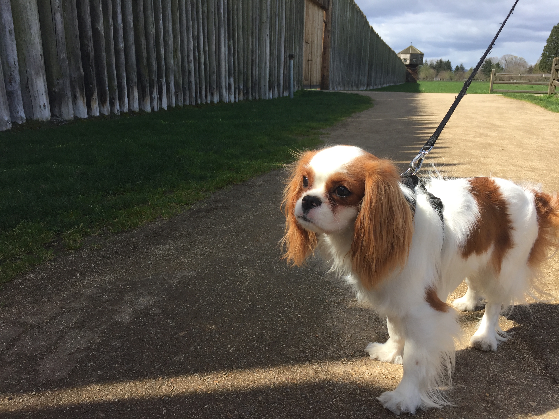
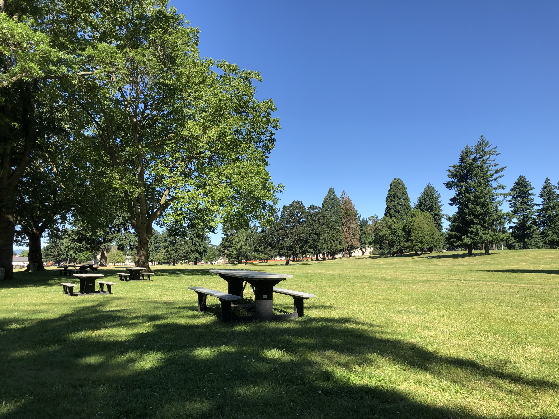
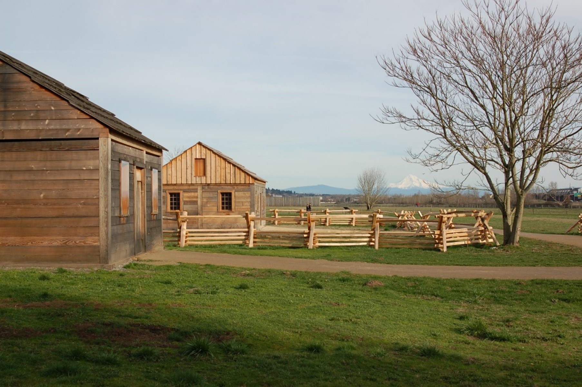
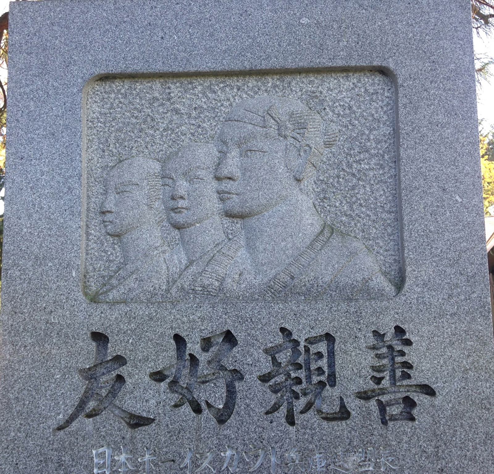

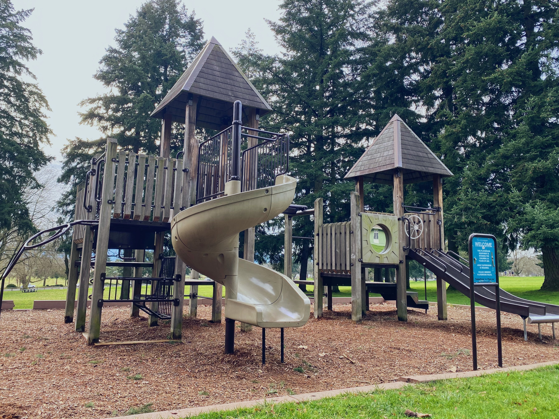
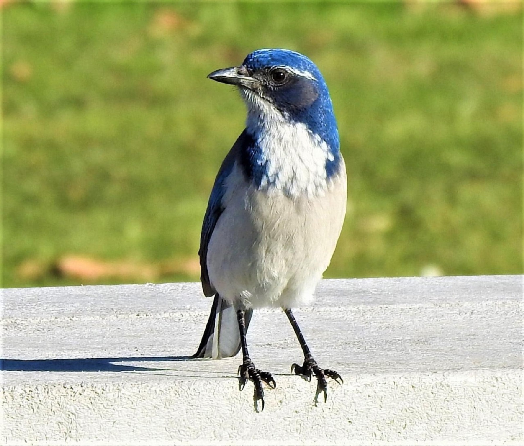
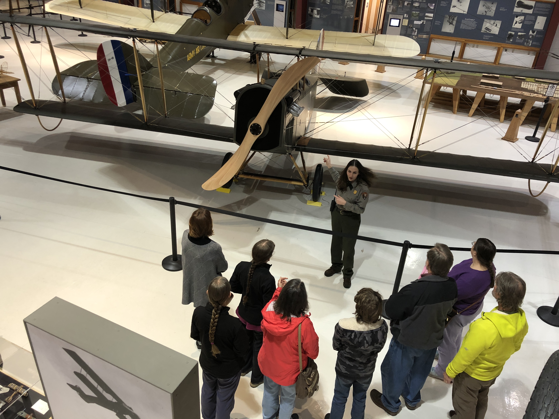
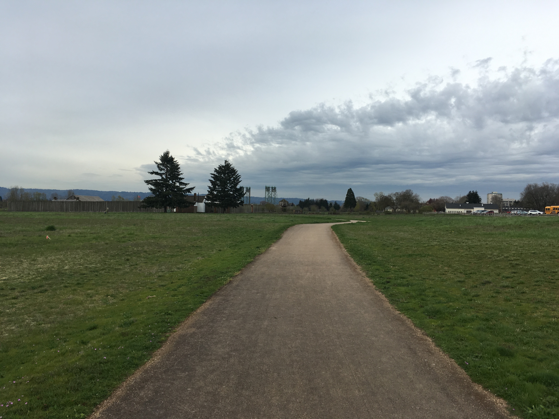
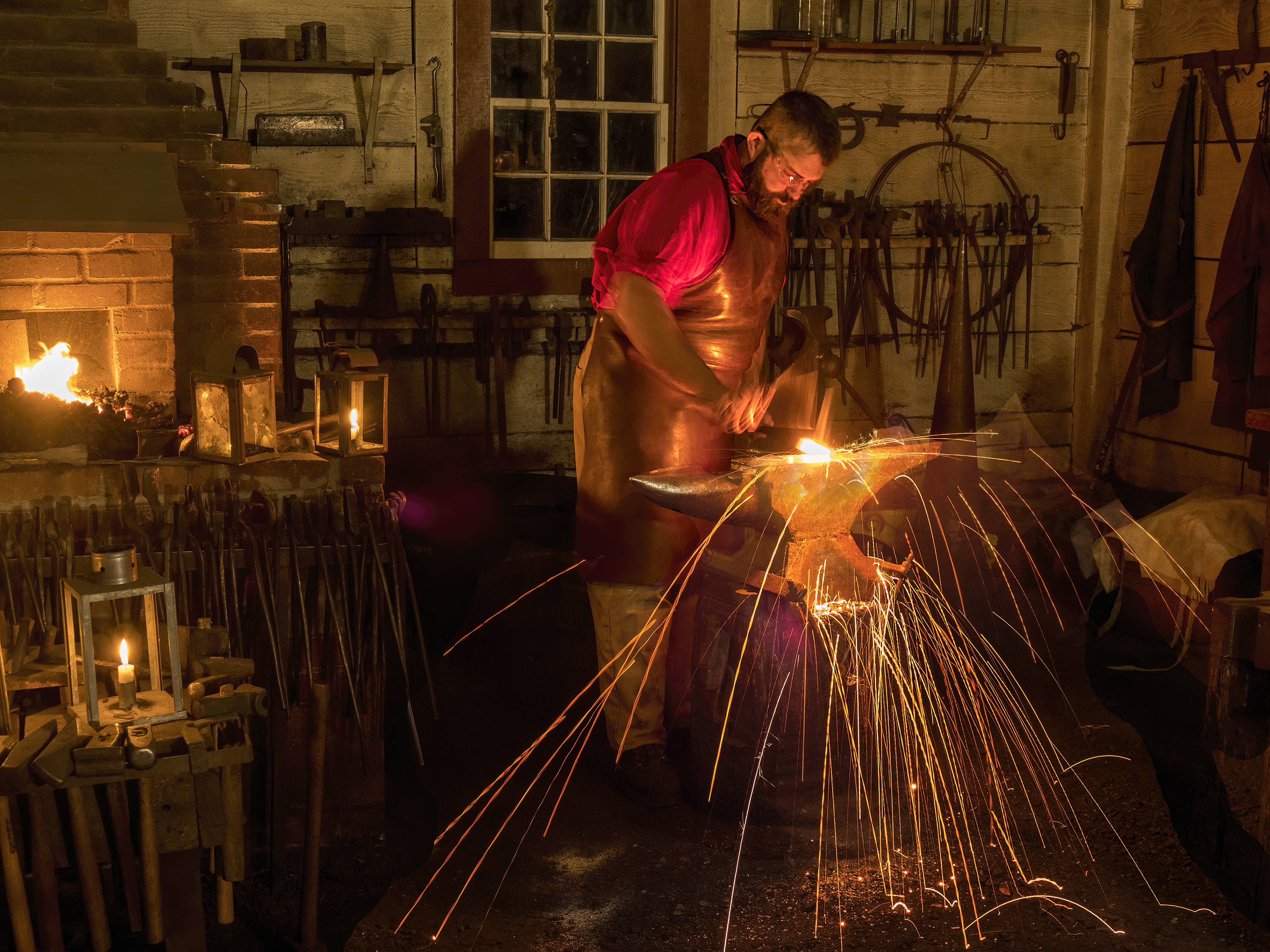
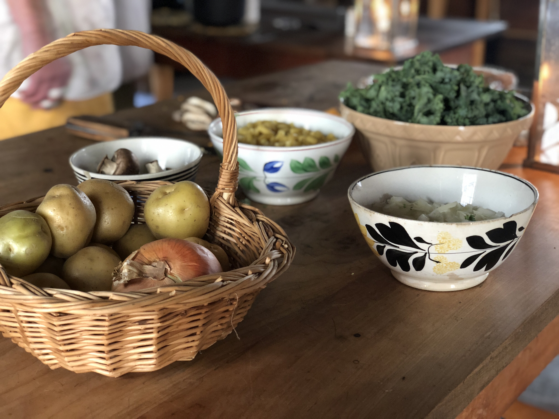
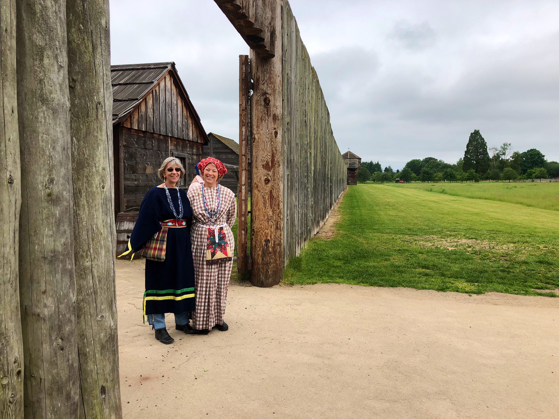
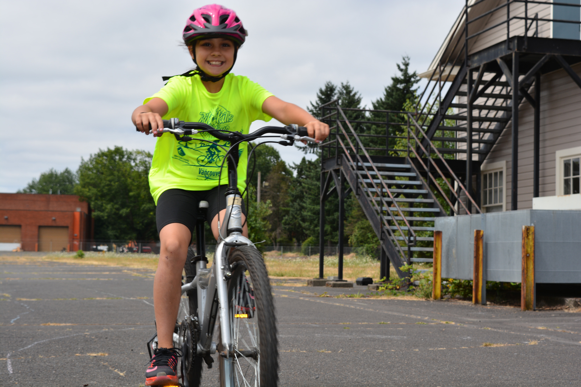
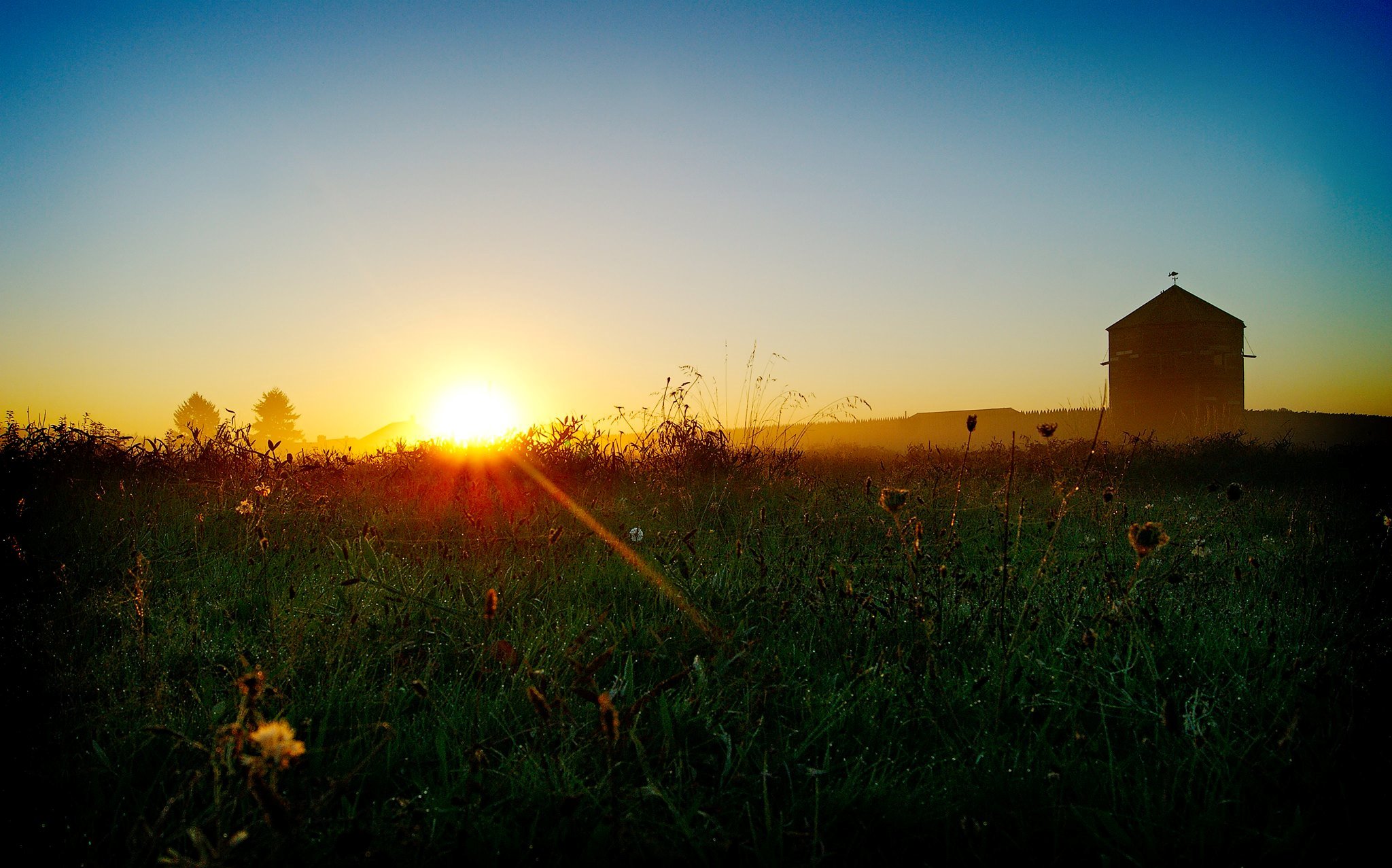
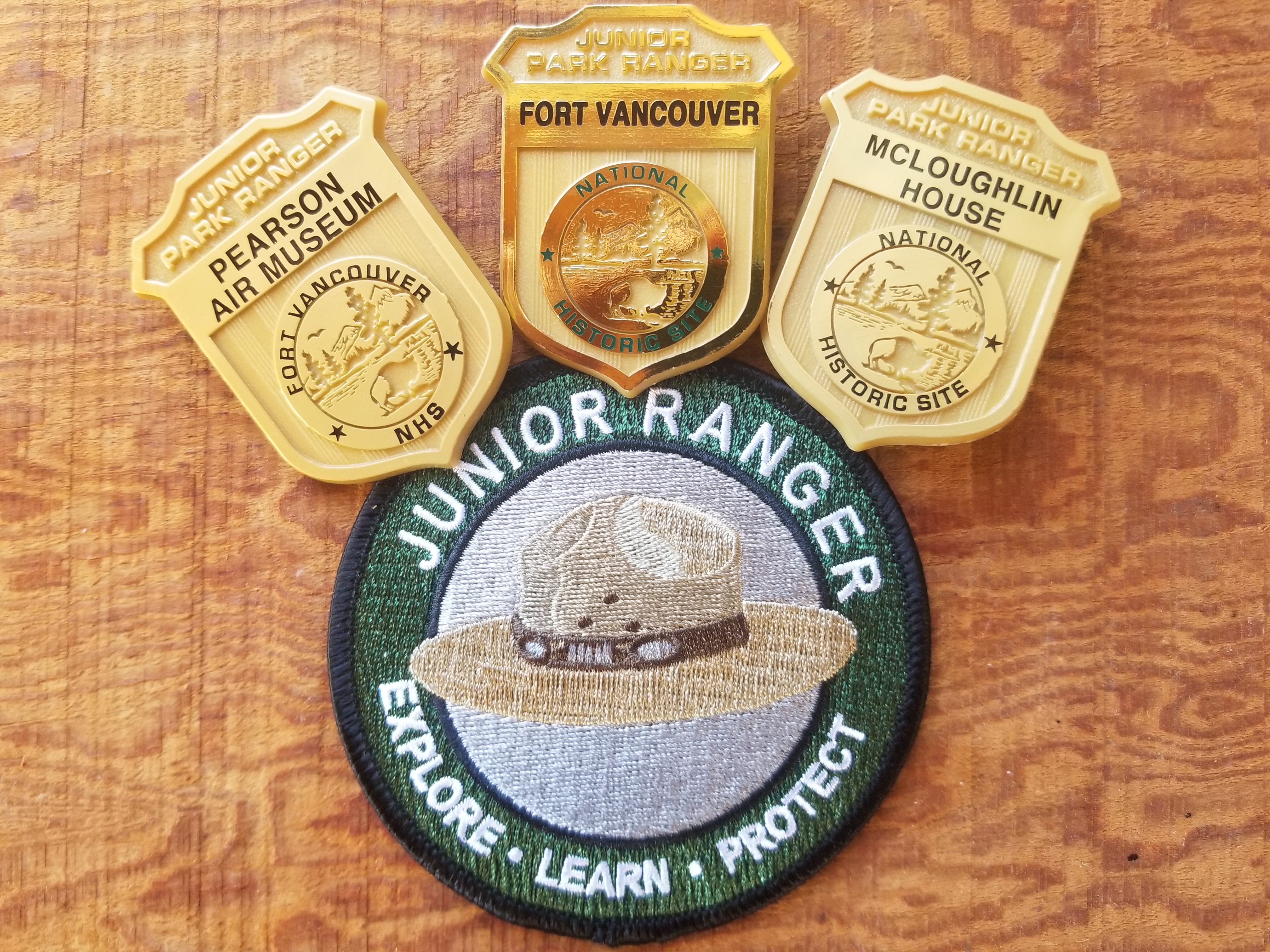
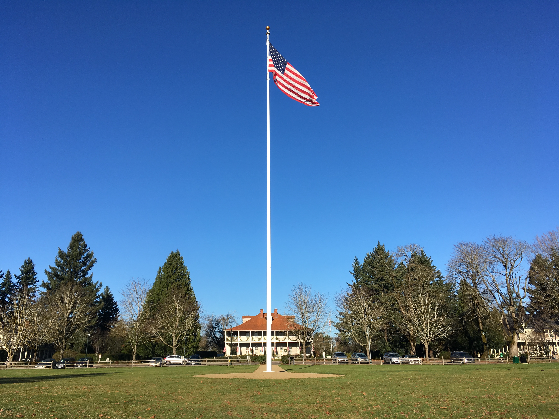
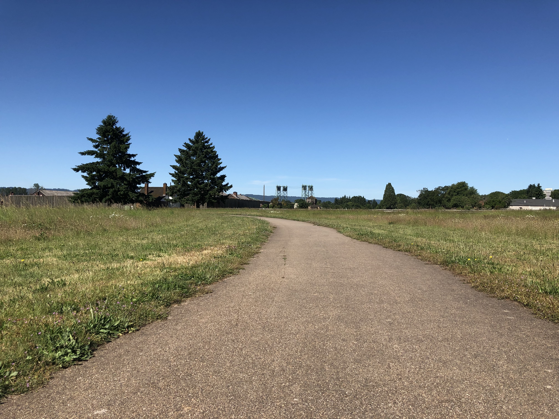
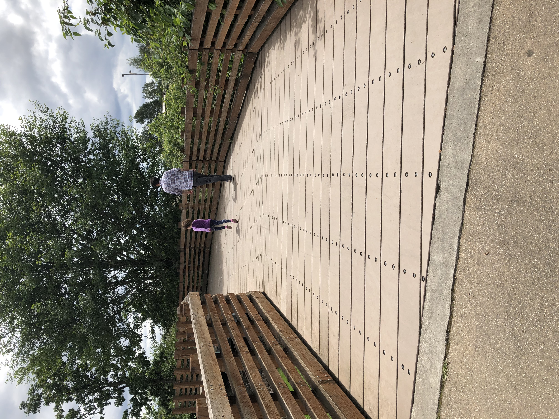
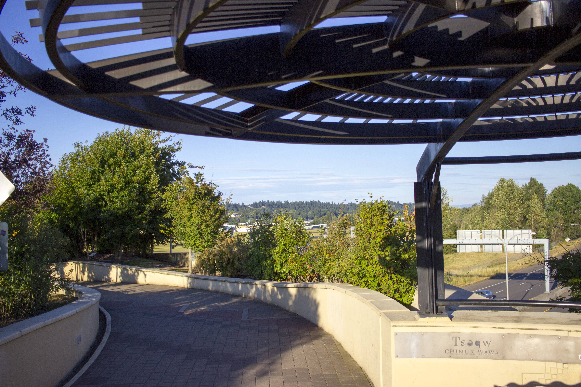
|
| Tours |
Count: 2
Self-Guided Walking Tour Through Fort VancouverDiscover the history behind the buildings in the reconstructed Fort Vancouver, each of which is built on the archaeological footprint of the original structure. Vancouver Barracks Parade Ground TourDiscover the history of the Vancouver Barracks Parade Ground on this self-guided walking tour. |
| Articles |
|