Extended Mt. Auburn Street and Sparks Street Closure
Local road closures and detours on Mount Auburn Street and Sparks Street, and a lane closure on Memorial Drive, may affect traffic and directions to the site. Please observe posted detour and traffic change signs.
| Title | Longfellow House Washington's Headquarters |
| Park Code | long |
| Description | Longfellow House-Washington's Headquarters National Historic Site preserves a remarkable Georgian house whose occupants shaped our nation. It was a site of colonial enslavement and community activism, George Washington’s first long-term headquart... |
| Location | |
| Contact | |
| Activities |
|
| Entrance fees |
|
| Campgrounds | Count: 0
|
| Places | Count: 20
Alice's GardenAlice Longfellow hired her cousin, architect Alexander Wadsworth Longfellow Jr., to design this small sitting garden in 1905. 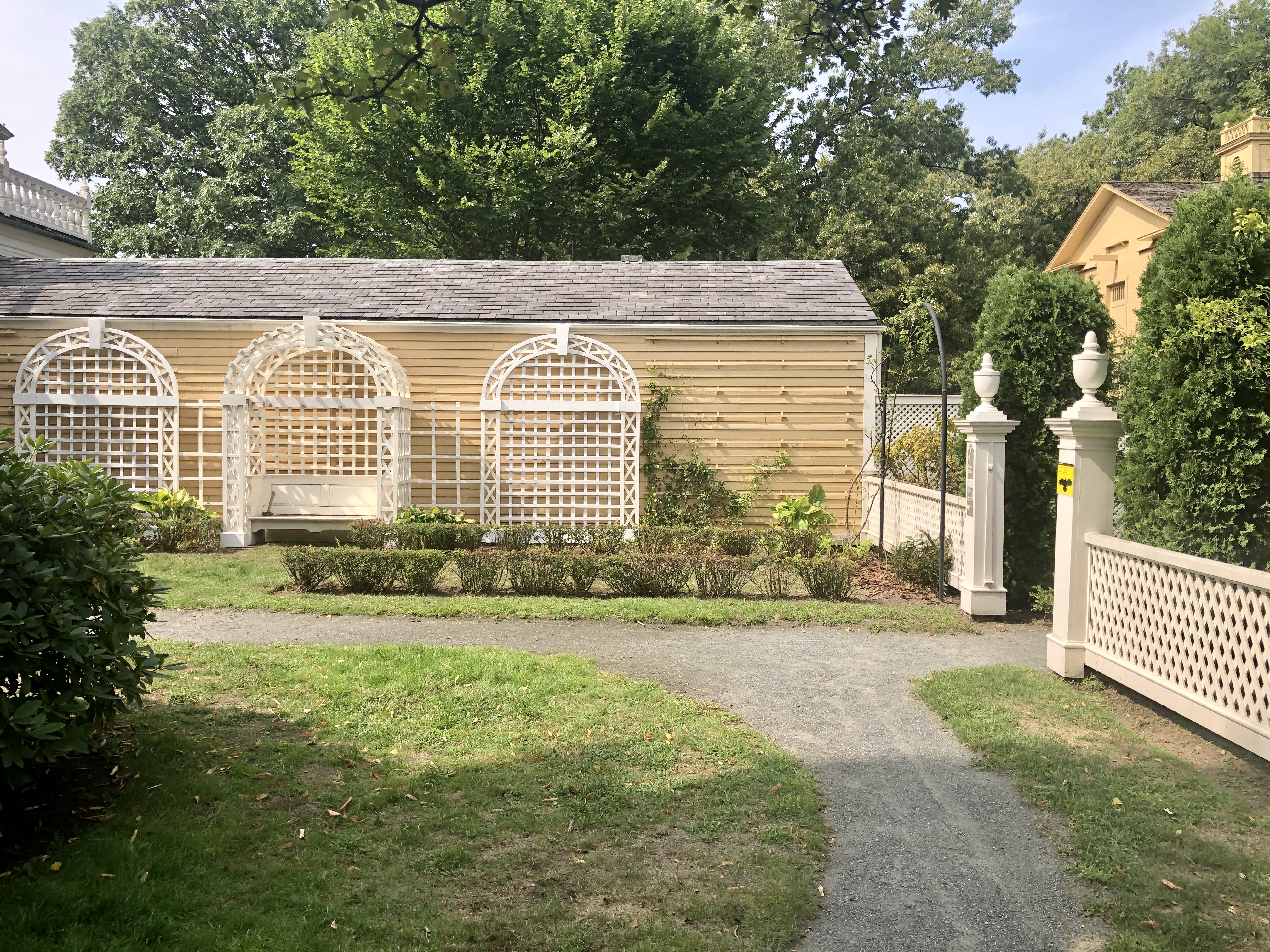
Cambridge CommonA popular outdoor spot with tourists and locals alike, the Cambridge Common has been part of the history of Cambridge for over 250 years. Historical markers include the site of the "Washington Elm," memorials to Prince Hall and Revolutionary Generals Kościuszko and Knox, a Civil War monument, and a memorial to victims of the Irish Famine. 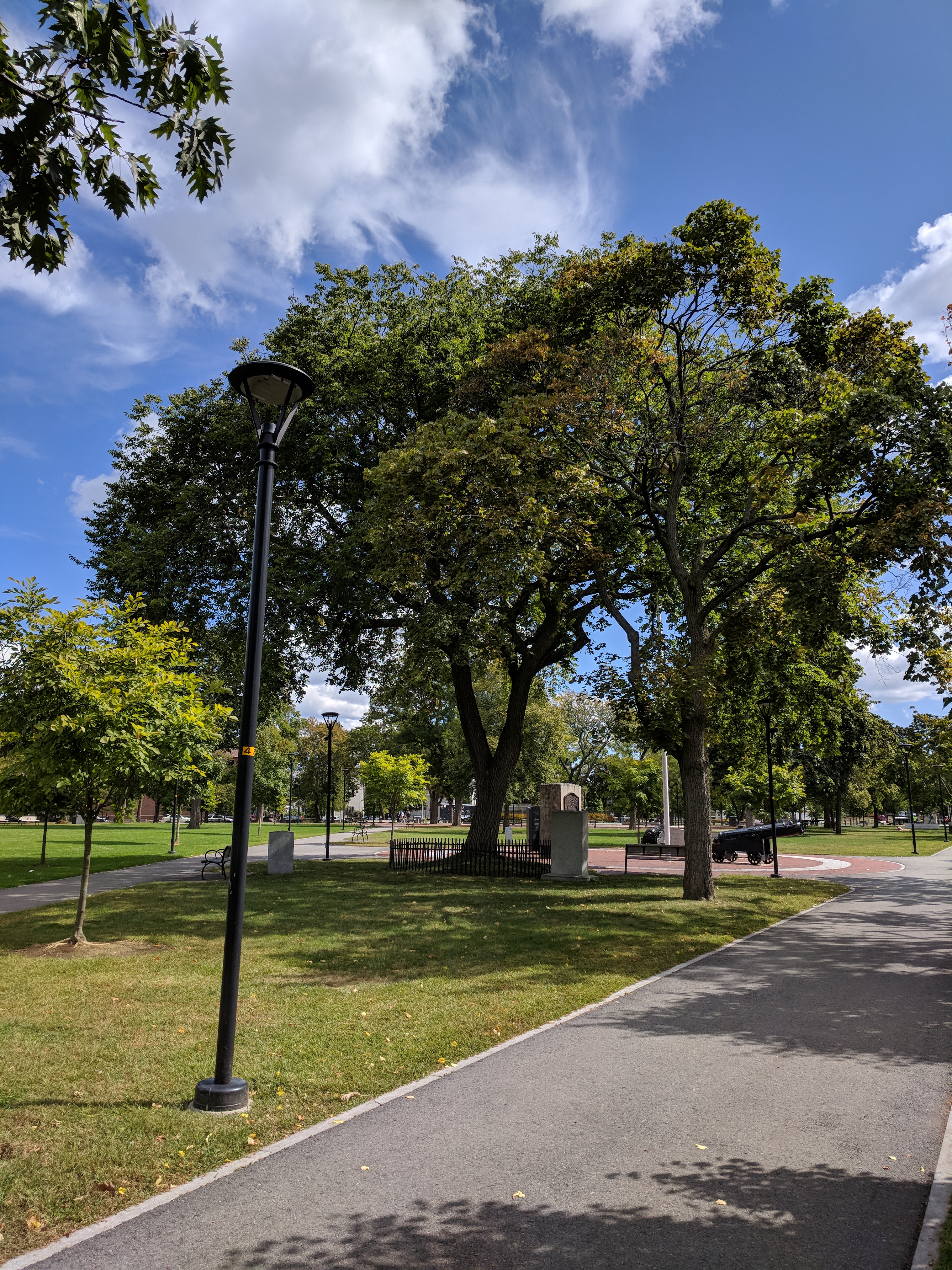
Christ Church CambridgeEstablished in 1759 and designed by Peter Harrison, who was the first formally-trained architect to work in the North American British colonies, Christ Church provided Church of England services to the local Cambridge community prior to the American Revolution. 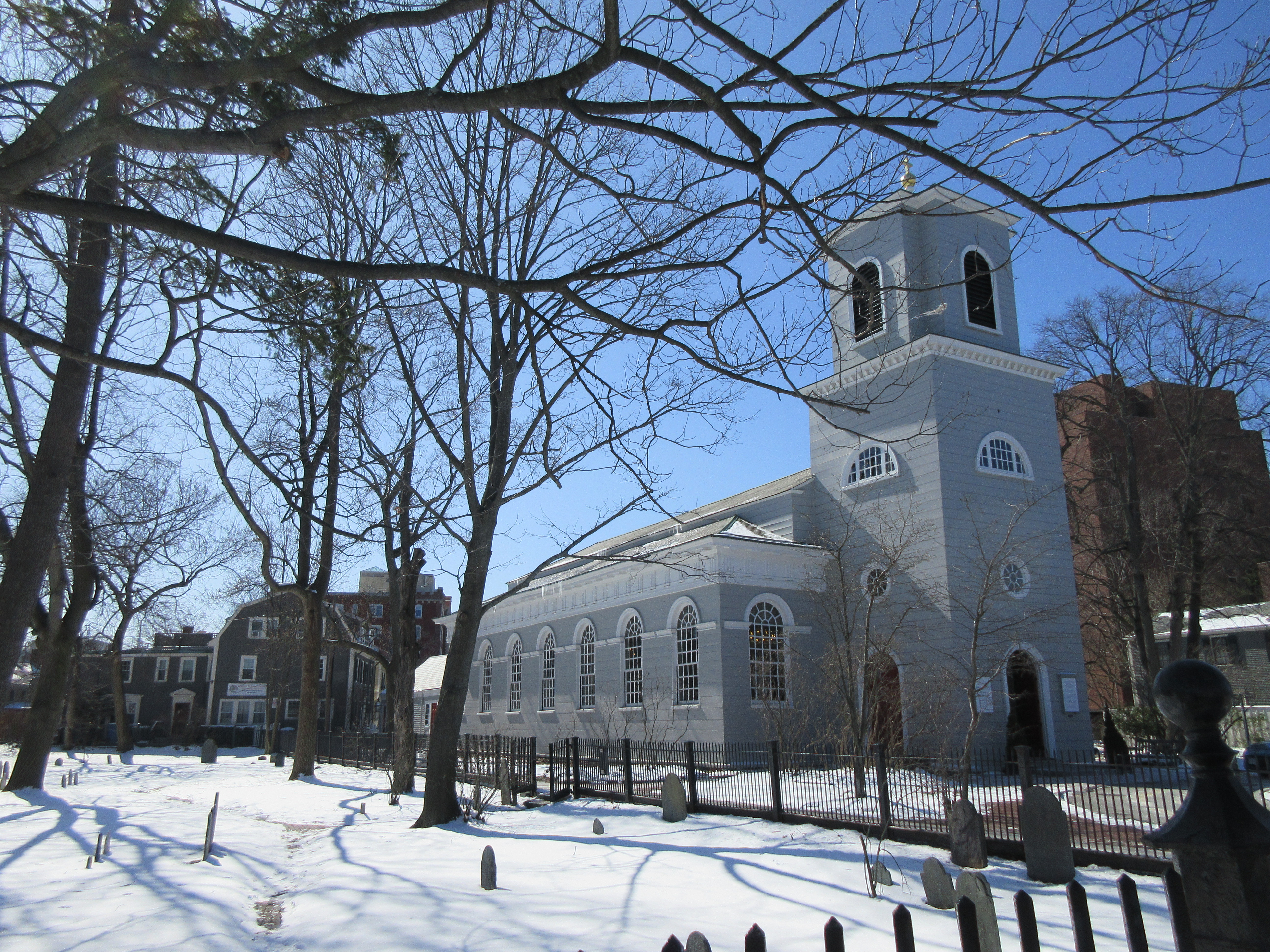
Dexter Pratt HouseThis lot was the site of the “spreading chestnut tree” and the smithy’s workshop, which were a source of inspiration for Longfellow’s “The Village Blacksmith.” 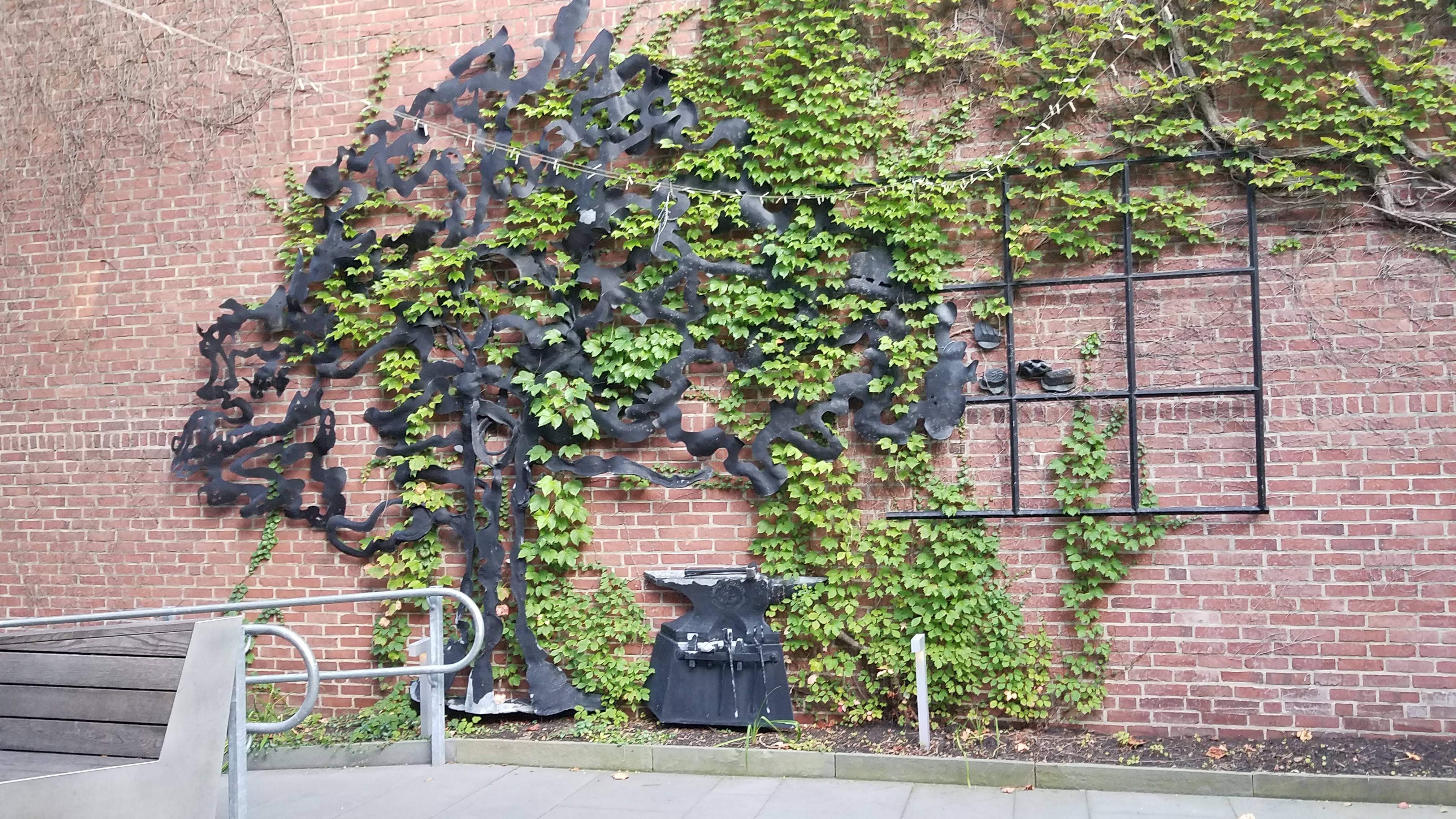
Fort WashingtonToday known as Fort Washington Park, this Cambridge location is home to the last remaining physical remnant of the many fortifications built around Boston by the Continental Army during the Revolution. Lechmere-Sewall-Riedesel HouseBuilt in 1760, this house was originally owned by Cambridge's wealthy elite. During the Revolutionary War, the house was used as a lavish prison for Baron Friedrich Adolf Riedesel, a Hessian General, and his wife, Charlotte 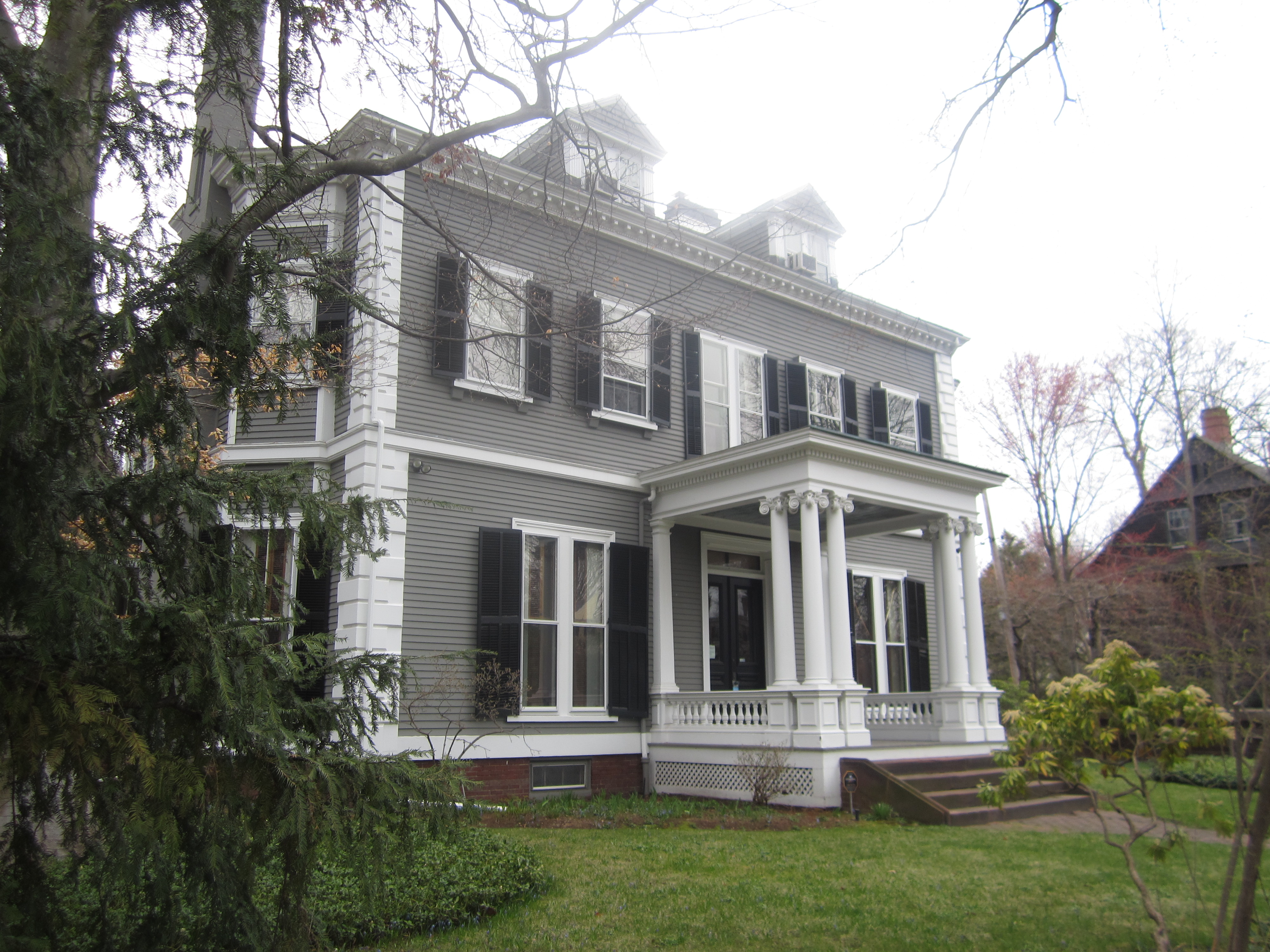
Longfellow BridgeSlave catcher Marshall Asa Butman stationed himself on this bridge in hopes of catching freedom seeker John Jackson while he walked to work. 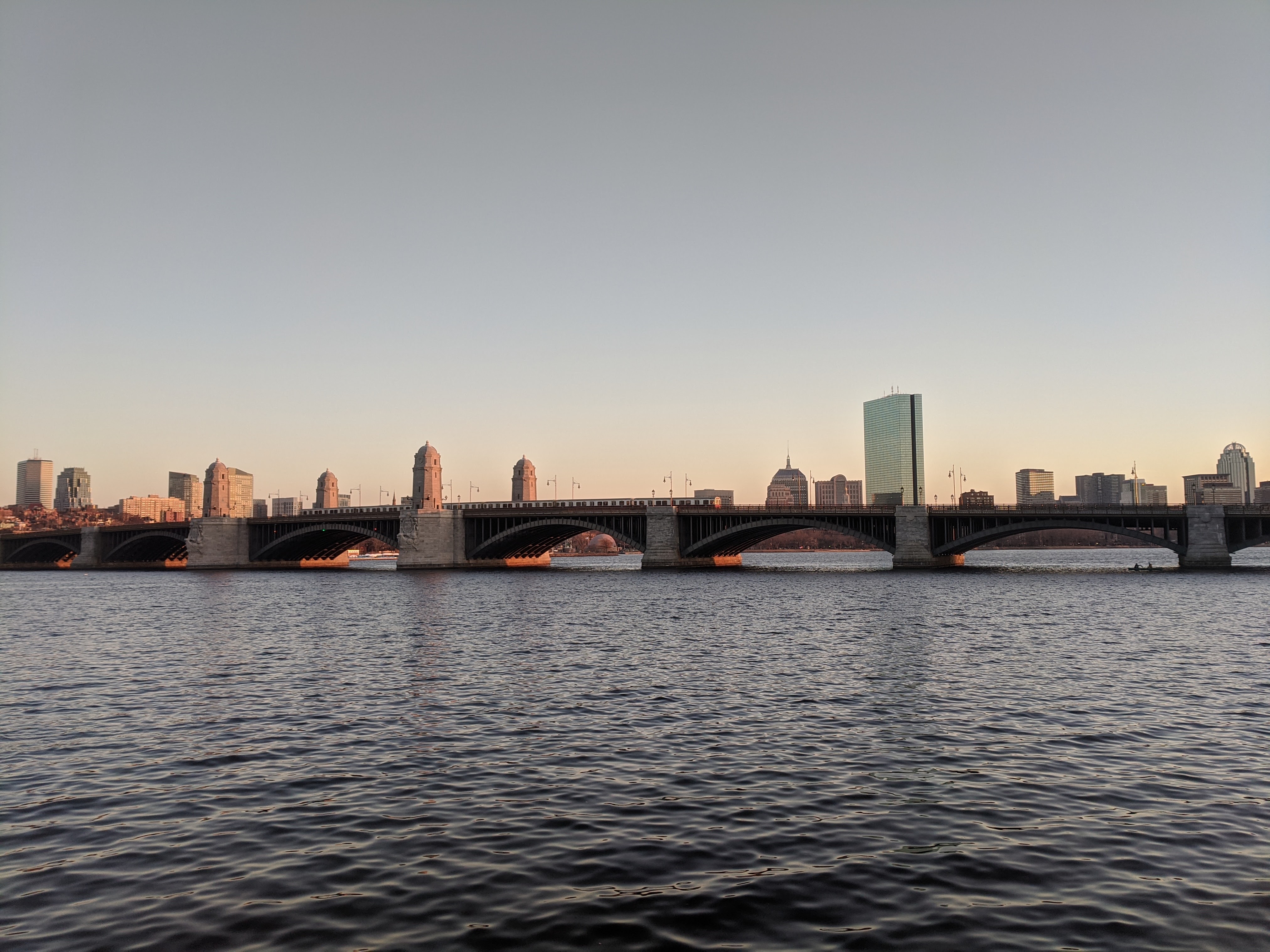
Longfellow Carriage HouseThe Longfellows built this carriage house in 1844, replacing earlier outbuilding structures. Today it is used by the park to host lectures and visitor events. 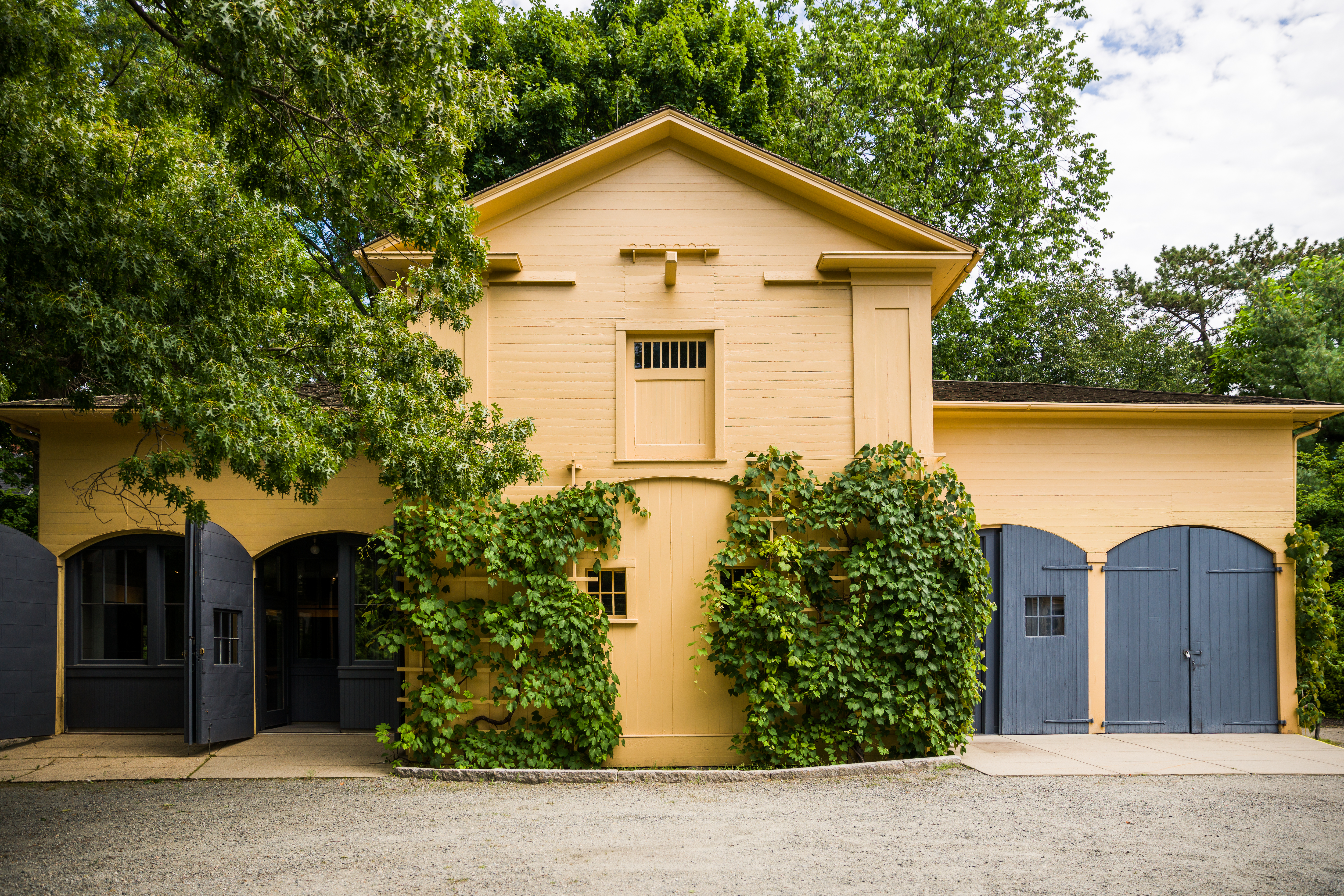
Longfellow GardenThe formal garden you see today is a restoration of a Colonial Revival garden commissioned by Alice Longfellow, daughter of poet Henry Wadsworth Longfellow. The beds are planted with early 20th century heirloom plants and have benches that provide places of quiet retreat. The garden is open for the enjoyment of all, every day, from dawn to dusk. 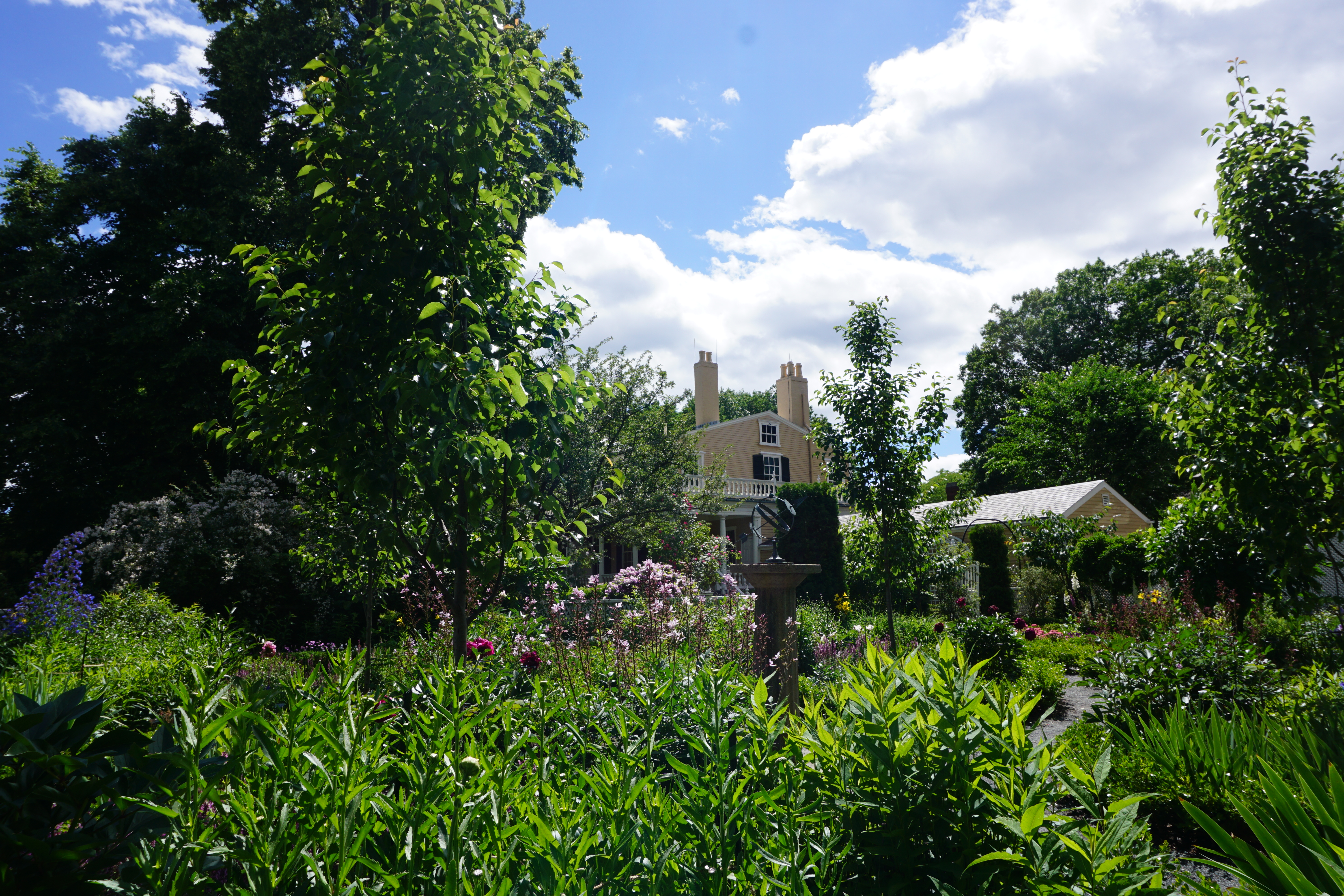
Longfellow House - Washington's HeadquartersBuilt in 1759, the Vassall-Craigie-Longfellow house was an impressive example of Georgian style and colonial wealth. During the American Revolution, it served as home and headquarters to George Washington in 1775-1776 and the home of preeminent American poet Henry Wadsworth Longfellow from 1837 to his death in 1882. The house connects to American stories of freedom, enslavement, Revolution, literature, and culture. 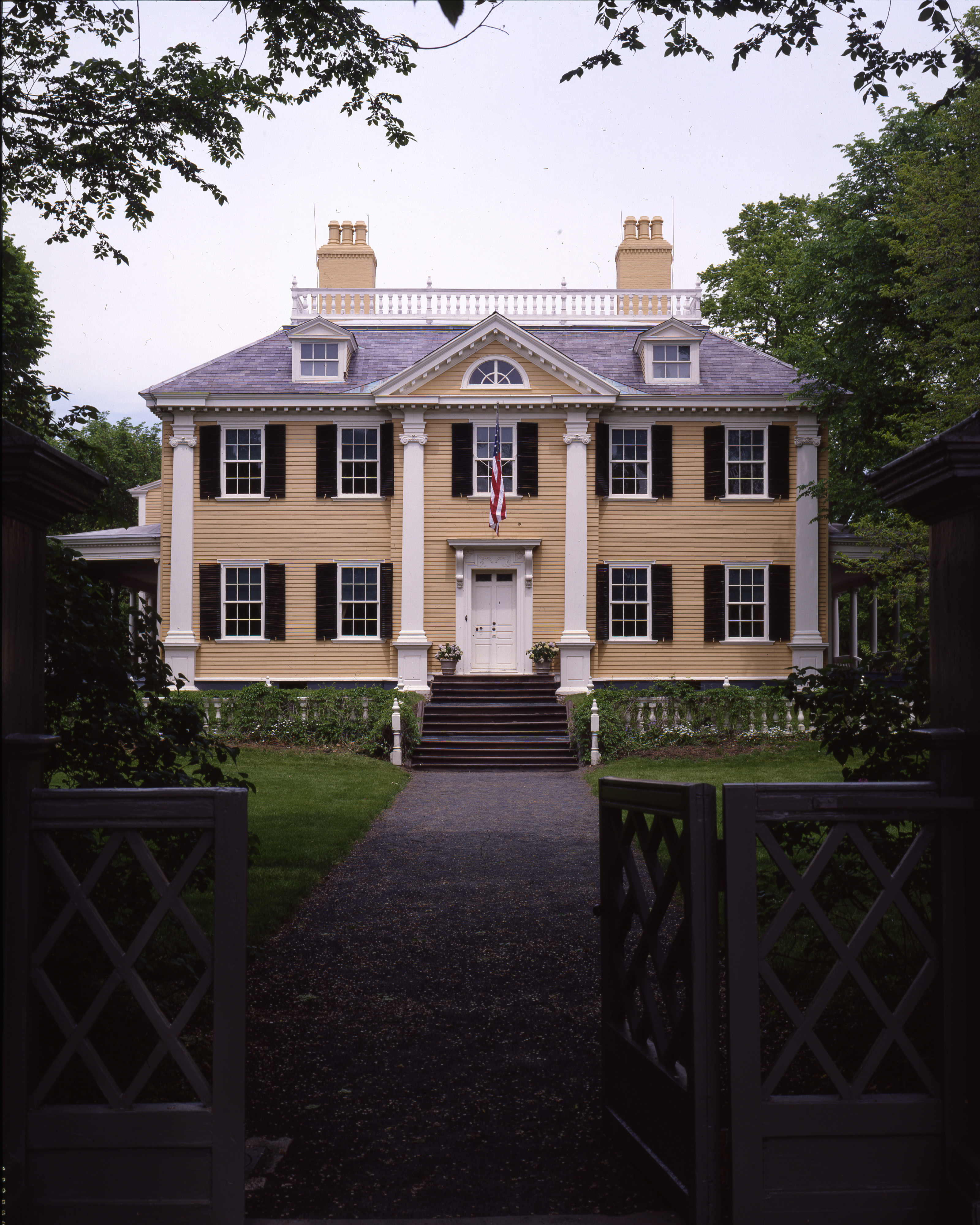
Longfellow House ForecourtThe forecourt of the Vassall-Craigie-Longfellow House provides views of the original 1759 footprint of the home. 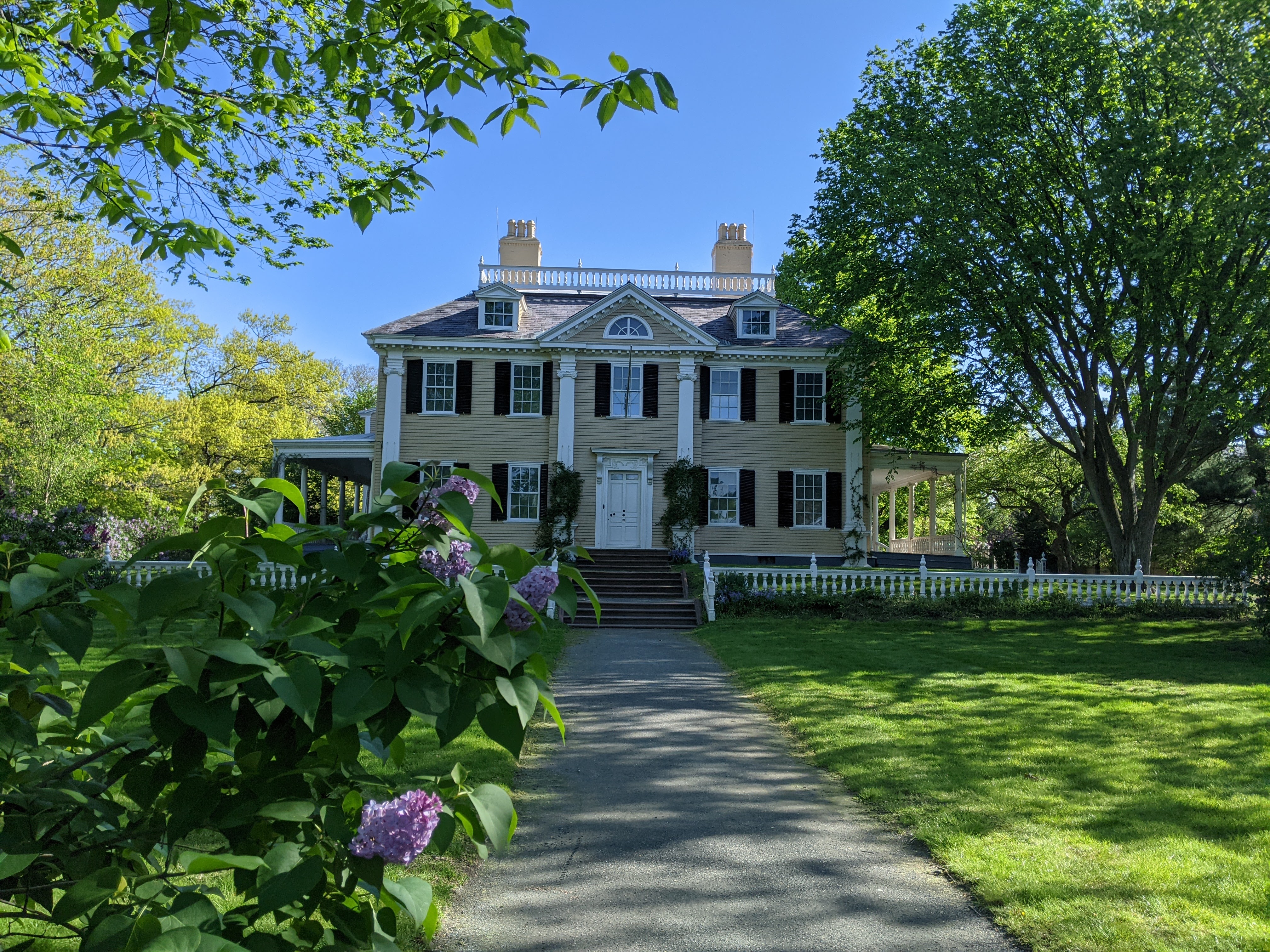
Longfellow ParkLongfellow Park preserves the view from the Vassall-Craigie-Longfellow House across open space to the Charles River. In the center of the designed landscape is a memorial to Henry Wadsworth Longfellow. 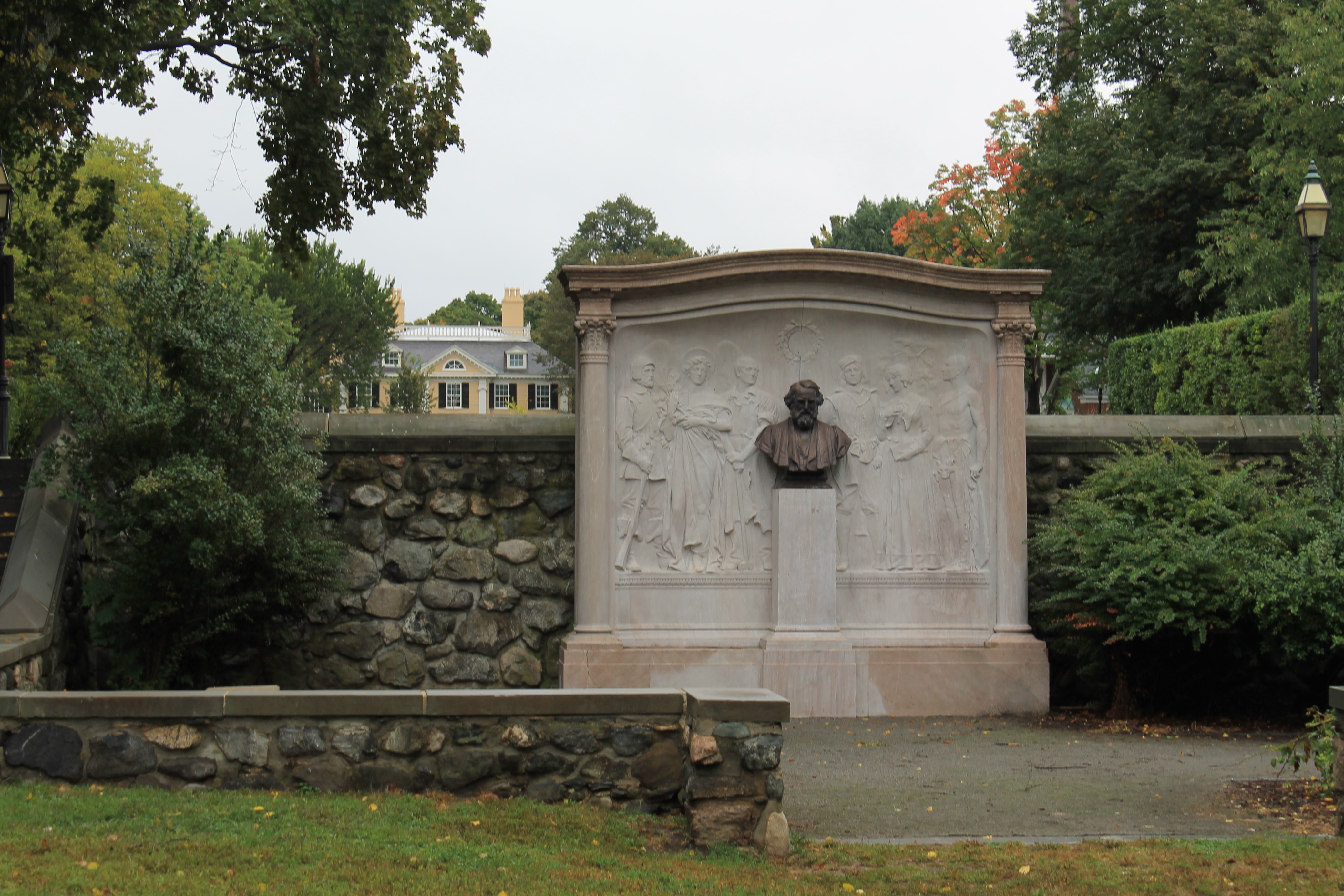
Massachusetts HallOriginally constructed in 1720, Massachusetts Hall is the oldest building still standing on Harvard’s campus. In the more than three hundred years since it was built, Massachusetts Hall has been used for a variety of purposes, including as an army barrack during the Revolutionary War. 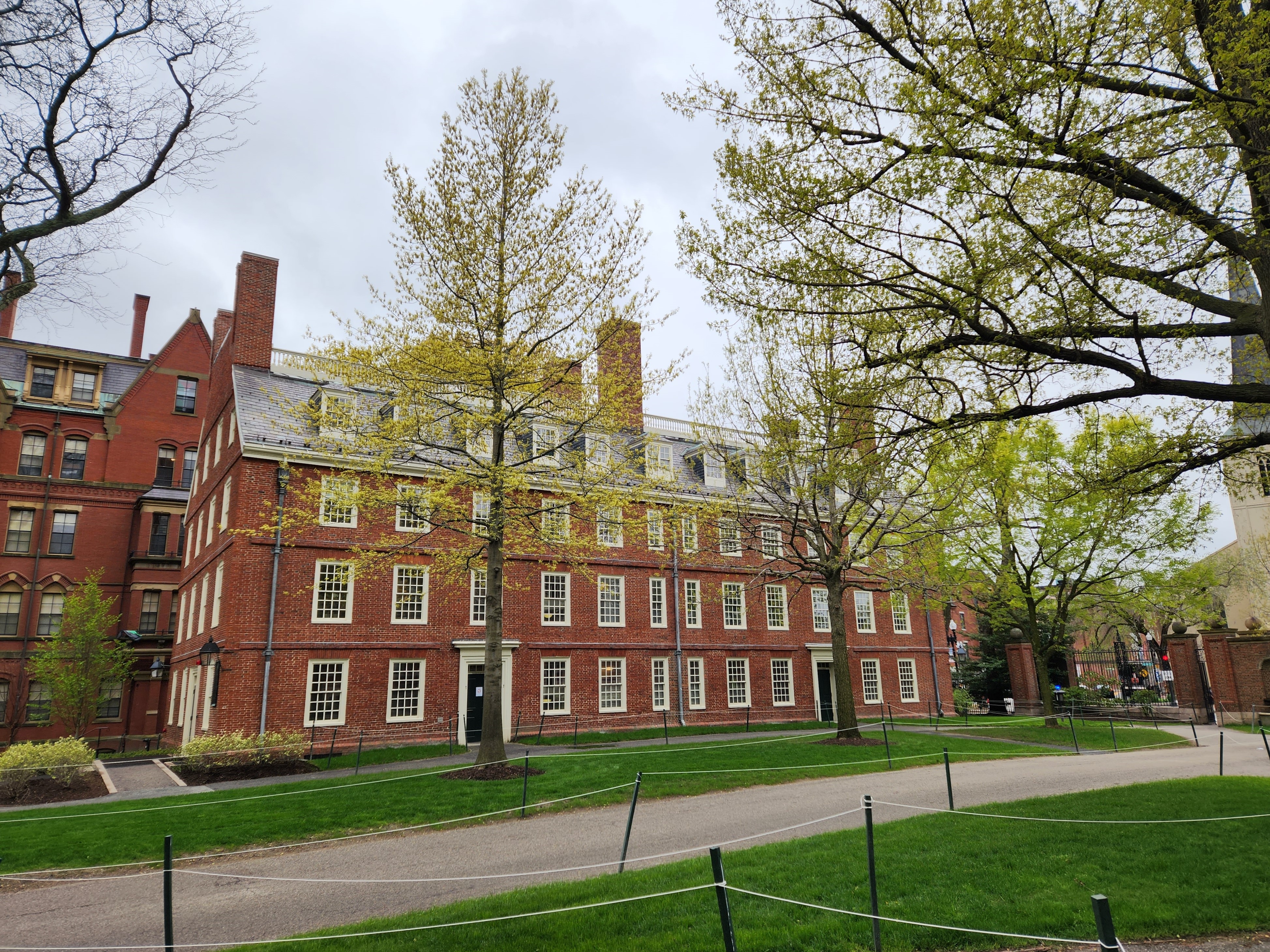
Mount Auburn CemeteryMount Auburn Cemetery is the first landscaped rural or “garden” cemetery in the United States. Established in 1831 in Watertown and Cambridge, Massachusetts, the cemetery was not only designed as a resting place for the deceased, but also as an attraction and pleasure ground, with picturesque landscapes, winding paths, a variety of horticulture, and sculptural art. 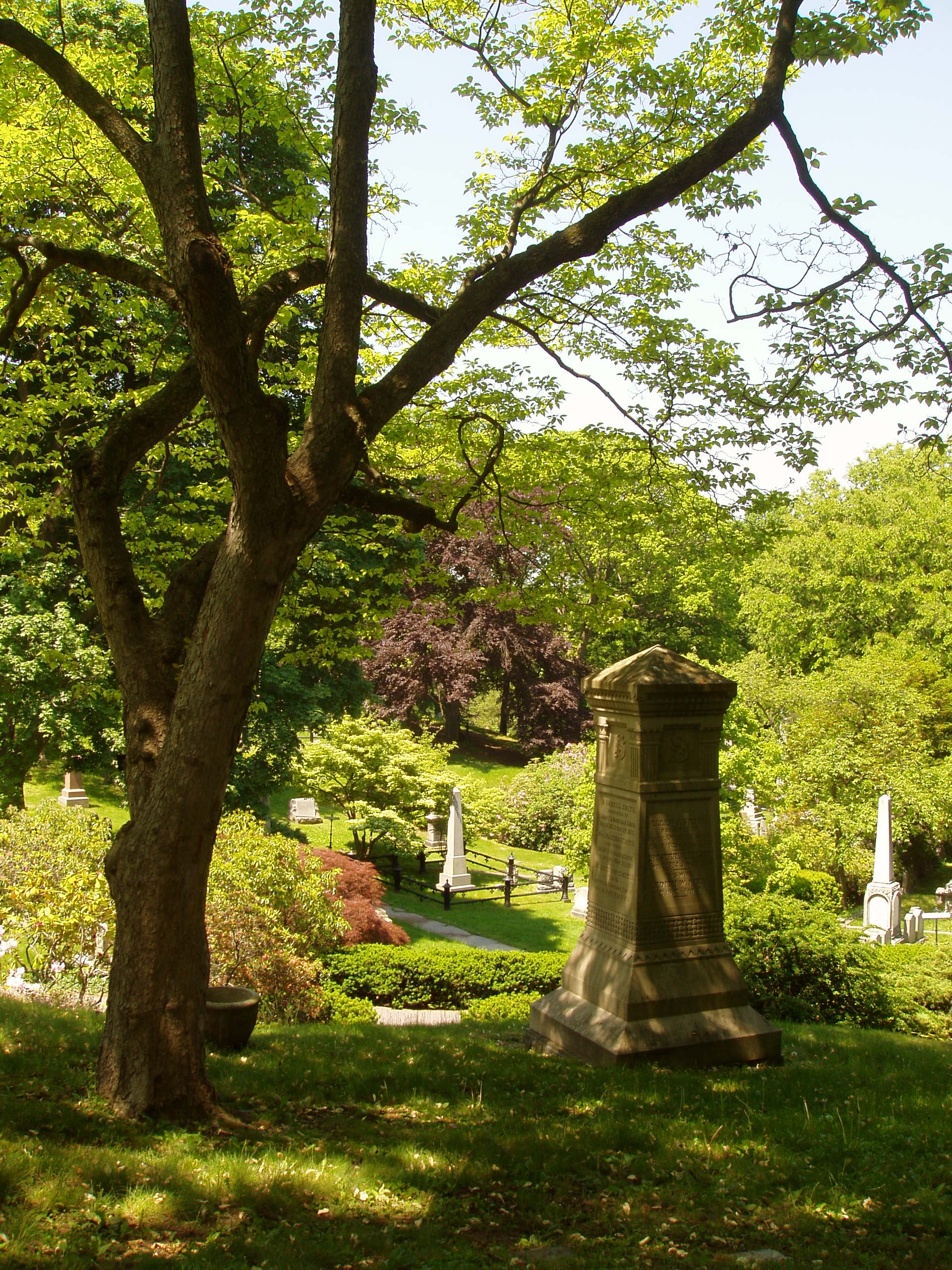
Old Burying GroundFrom its establishment in the mid-1600s until the early 1900s, the Old Burying Ground in Harvard Square took in new burials. It now offers a look into life and death in the Colonial Period of the Greater Boston area. 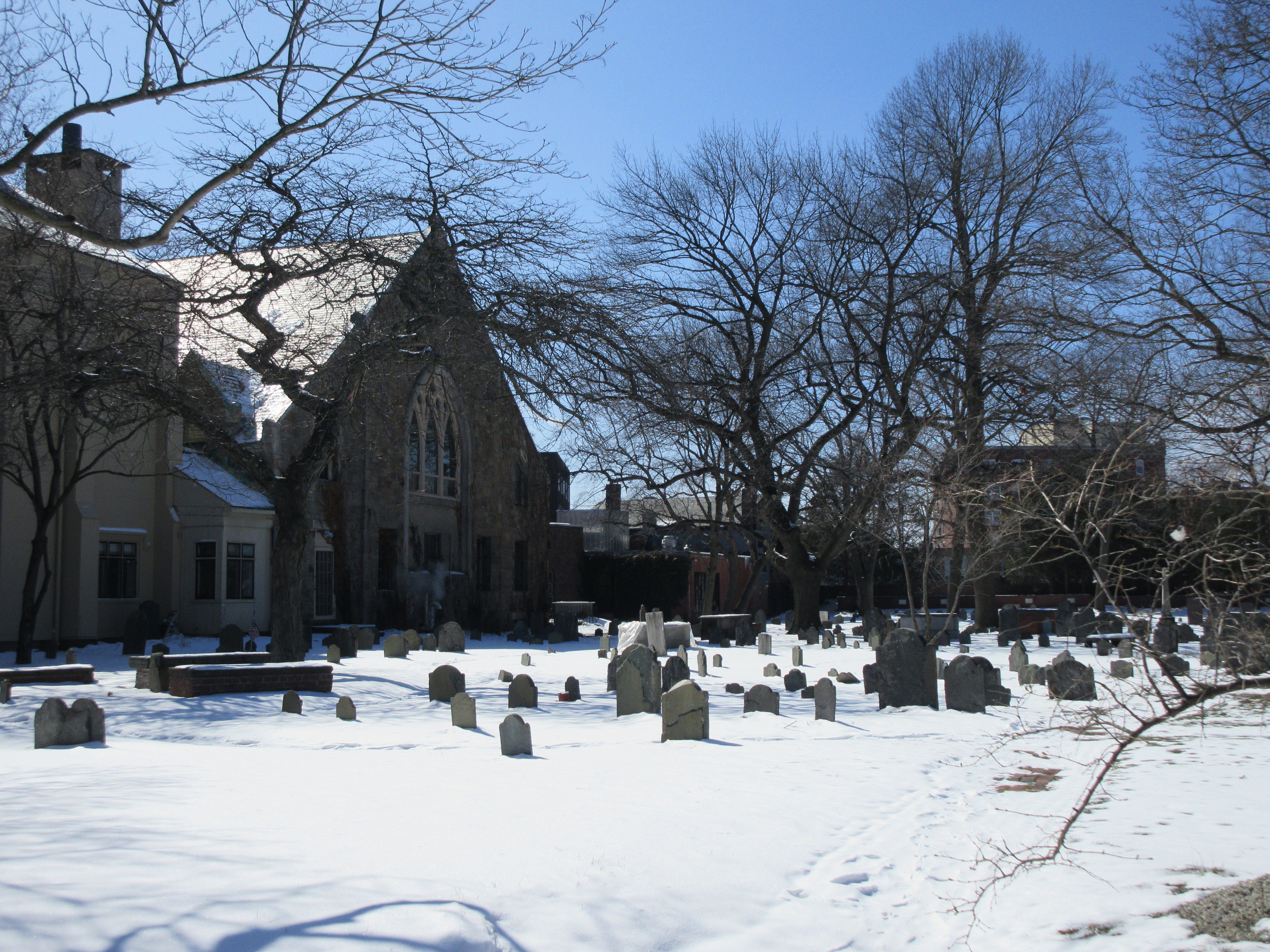
Penelope Vassall HouseBuilt in 1746 for the wealthy Henry and Penelope Vassall, this house was used as a medical facility during the Revolutionary War and it was here that Dr. Benjamin Church was confined under house arrest after he was accused of passing information to British General Gage. 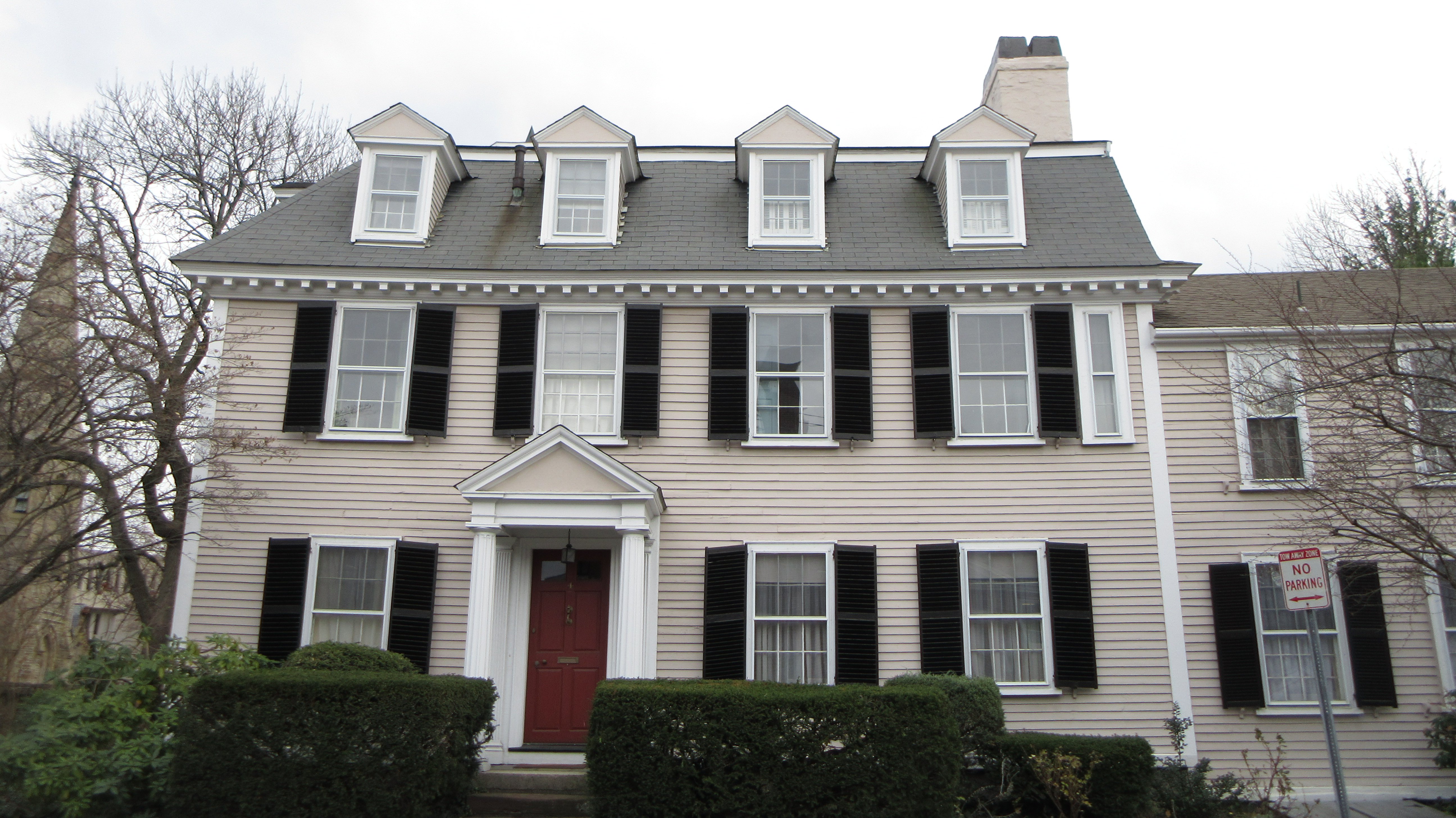
Read HouseThe site is named after James Read, the original owner who built the house about 1738 and worked as a tanner. Two of his sons served in the New England Army during the American Revolution, marching on the alarm of April 19th, 1775 to Lexington and Concord. 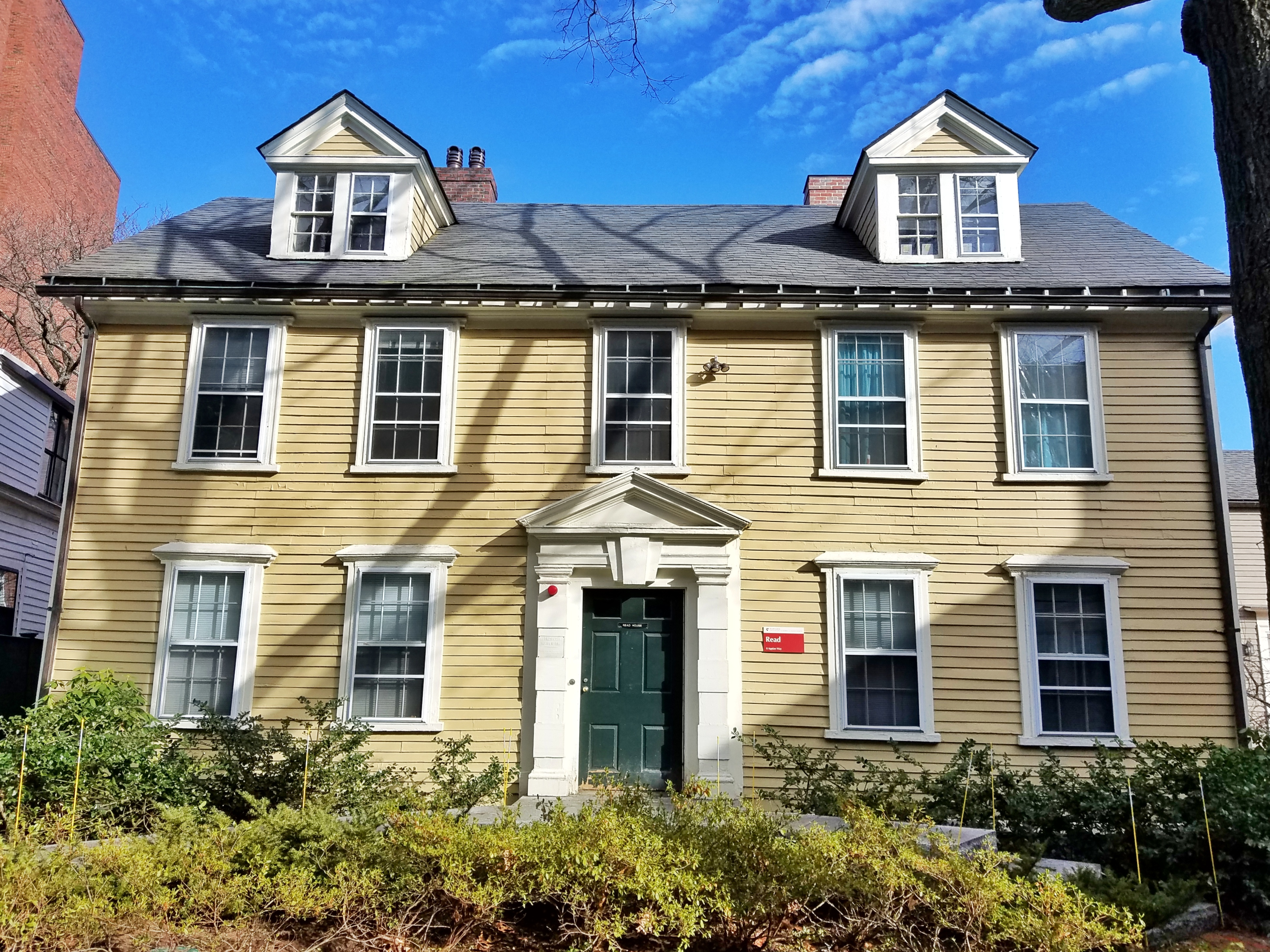
Ruggles-Fayerweather HouseThis colonial house was constructed circa 1764 by a wealthy Caribbean plantation owner, George Ruggles. Before the start of the Revolutionary War, the Ruggles family moved to Boston and then eventually to England, selling this estate to Thomas Fayerweather, a successful merchant. After the Battle of Bunker Hill in 1775, Fayerweather lent the home to the patriot cause to serve as a wartime hospital. 
Wadsworth HouseOriginally built in 1726, Wadsworth House was used as the place of residence for the president of Harvard until 1849. In July 1775, the house briefly served as the first headquarters of General George Washington. 
William Brattle HouseBuilt in 1727 under the ownership of Major General William Brattle, this home is one of the many large estates of Cambridge that were owned by wealthy loyalists at the time of the American Revolution. 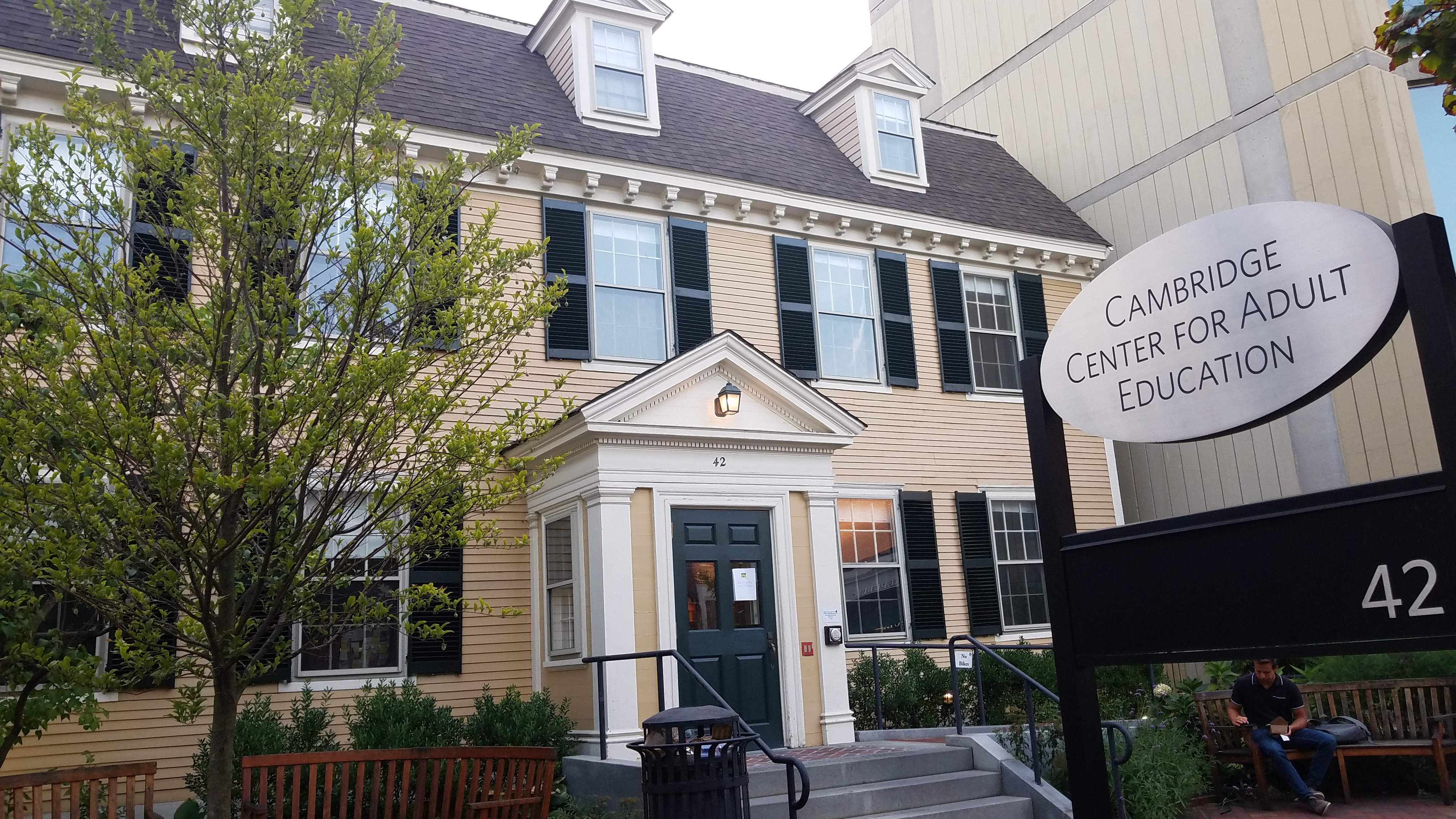
|
| Visitor Centers | Count: 1
Visitor Center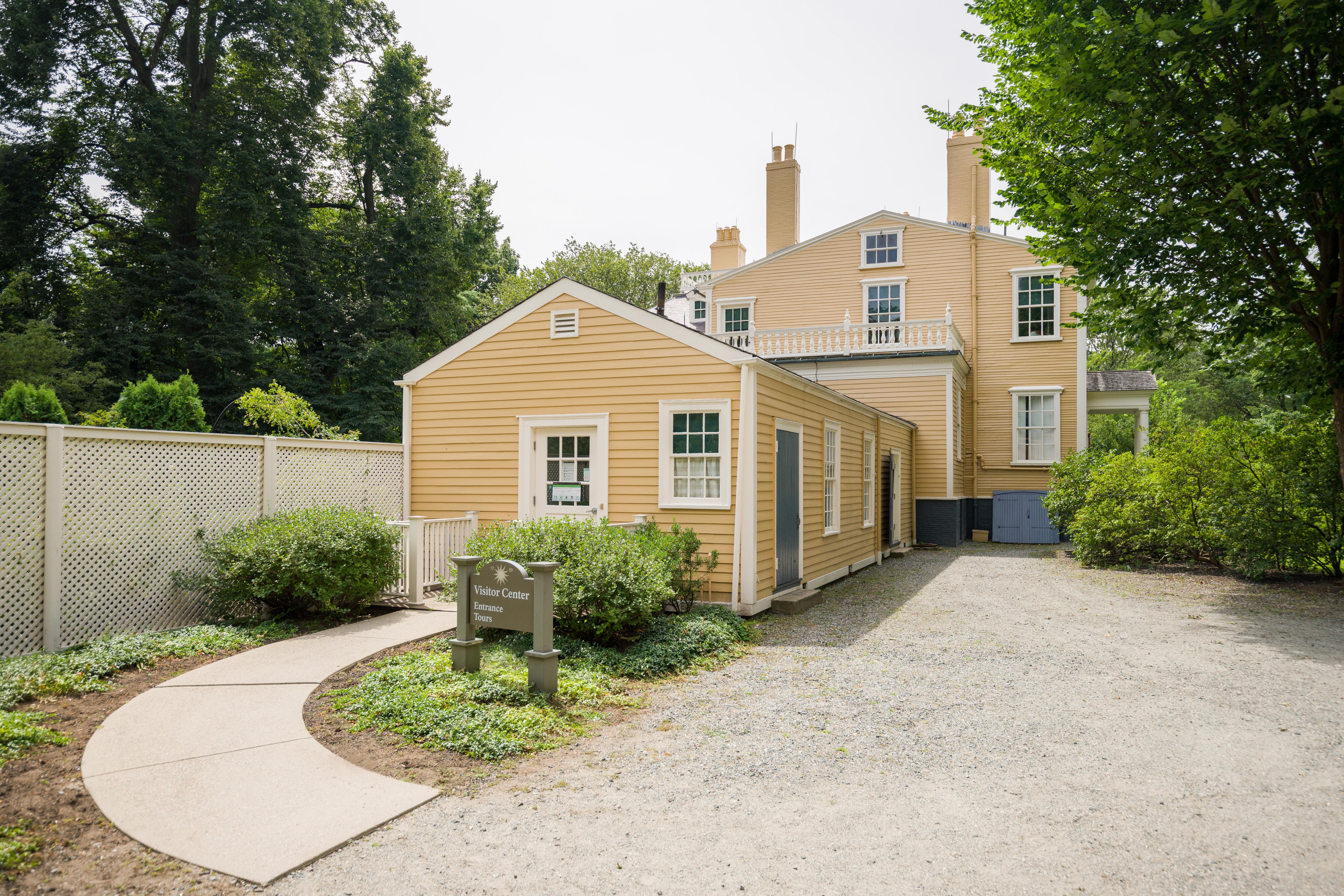
|
| Things to do | Count: 4
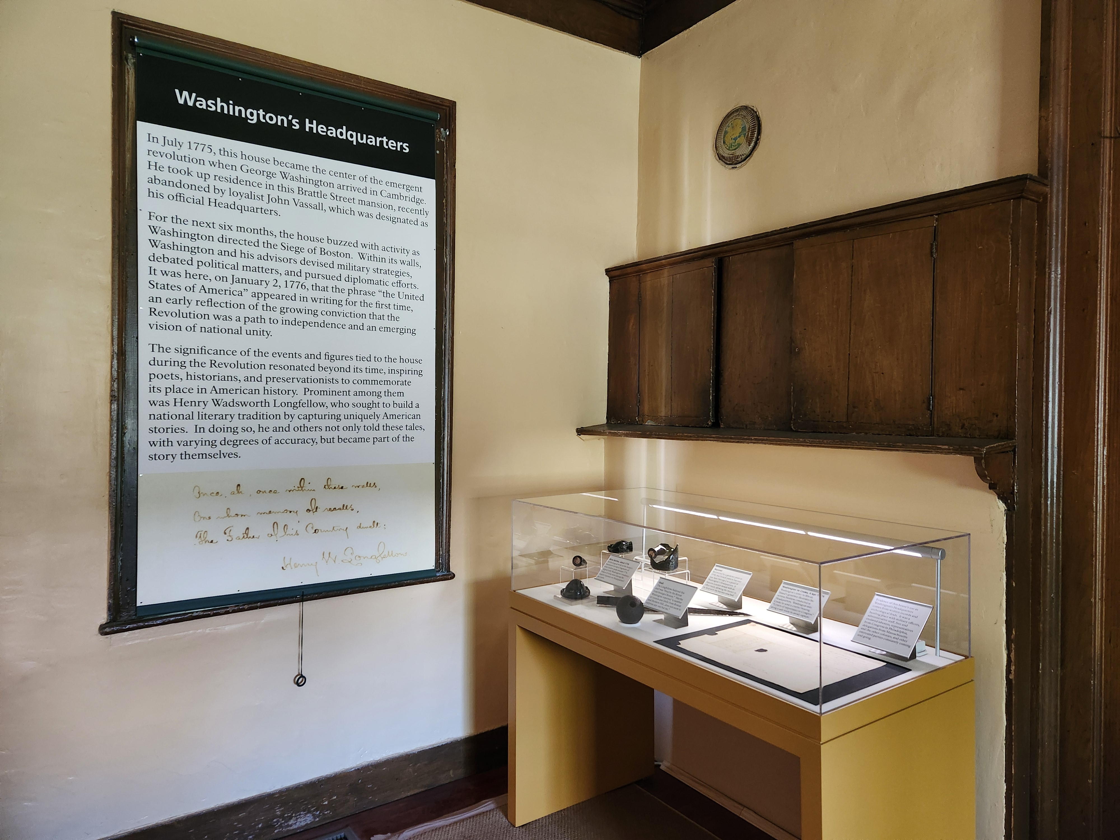
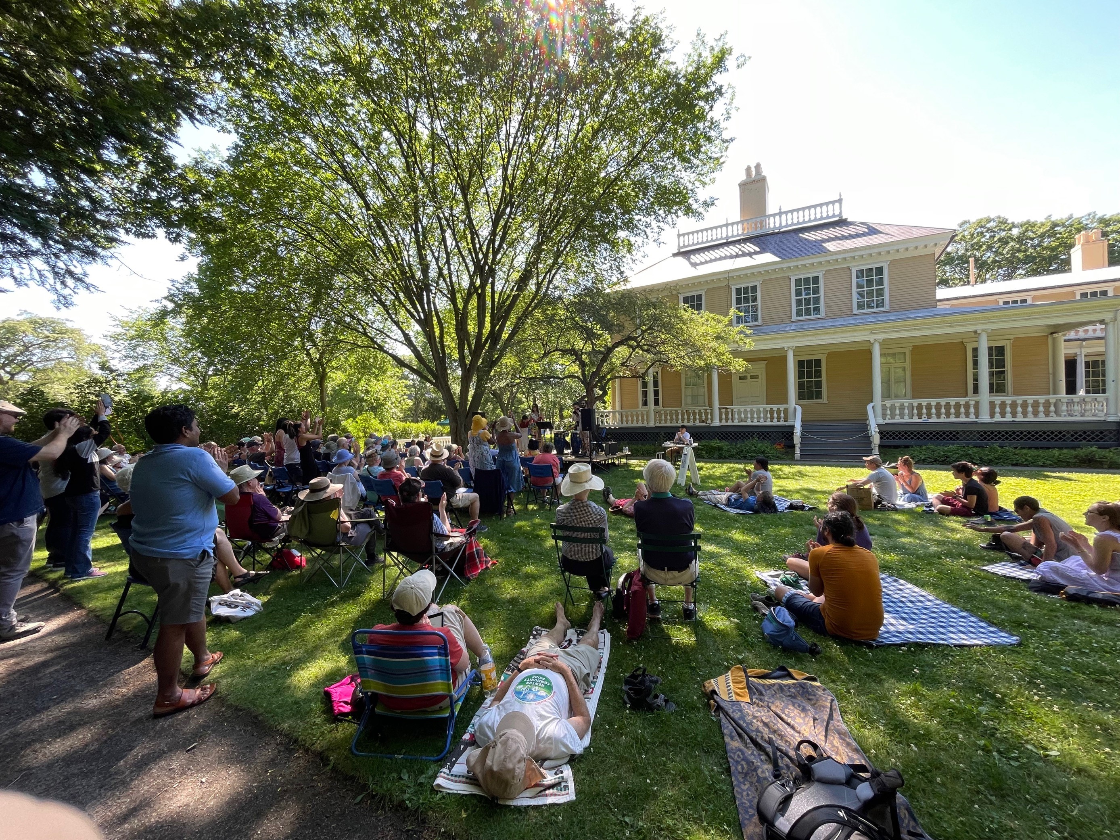
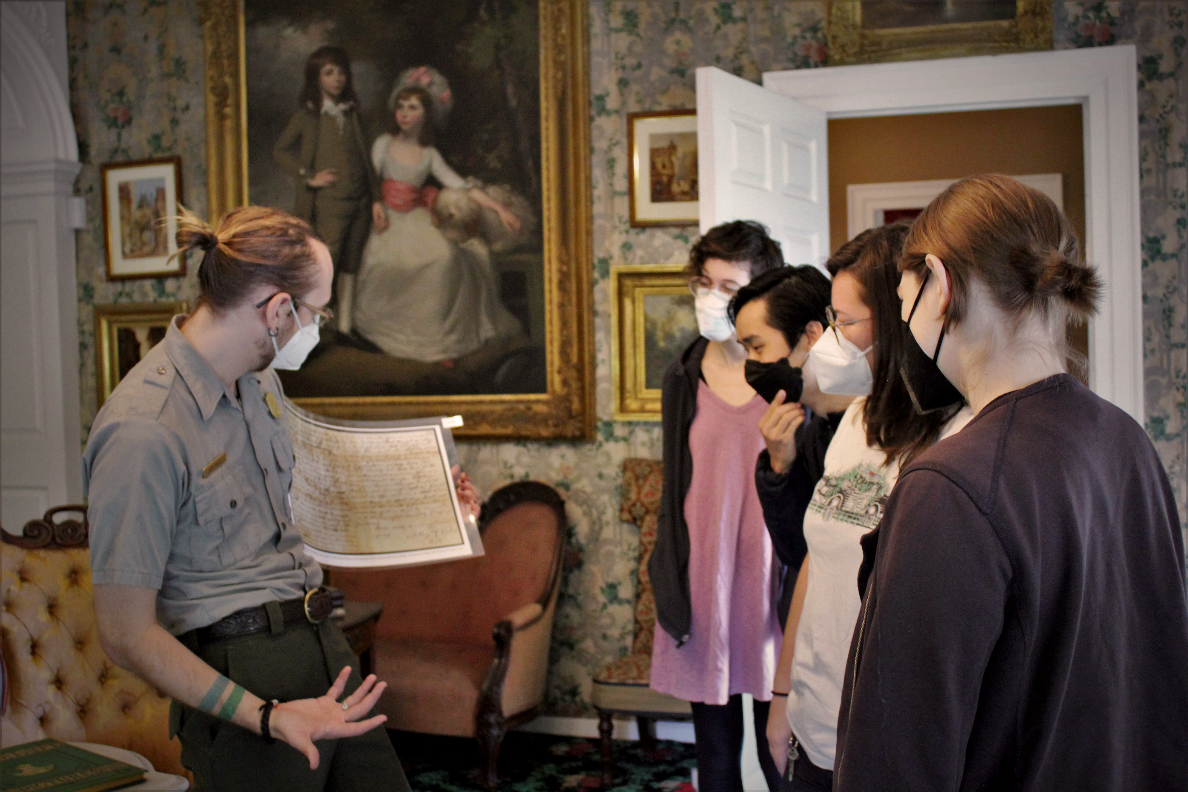
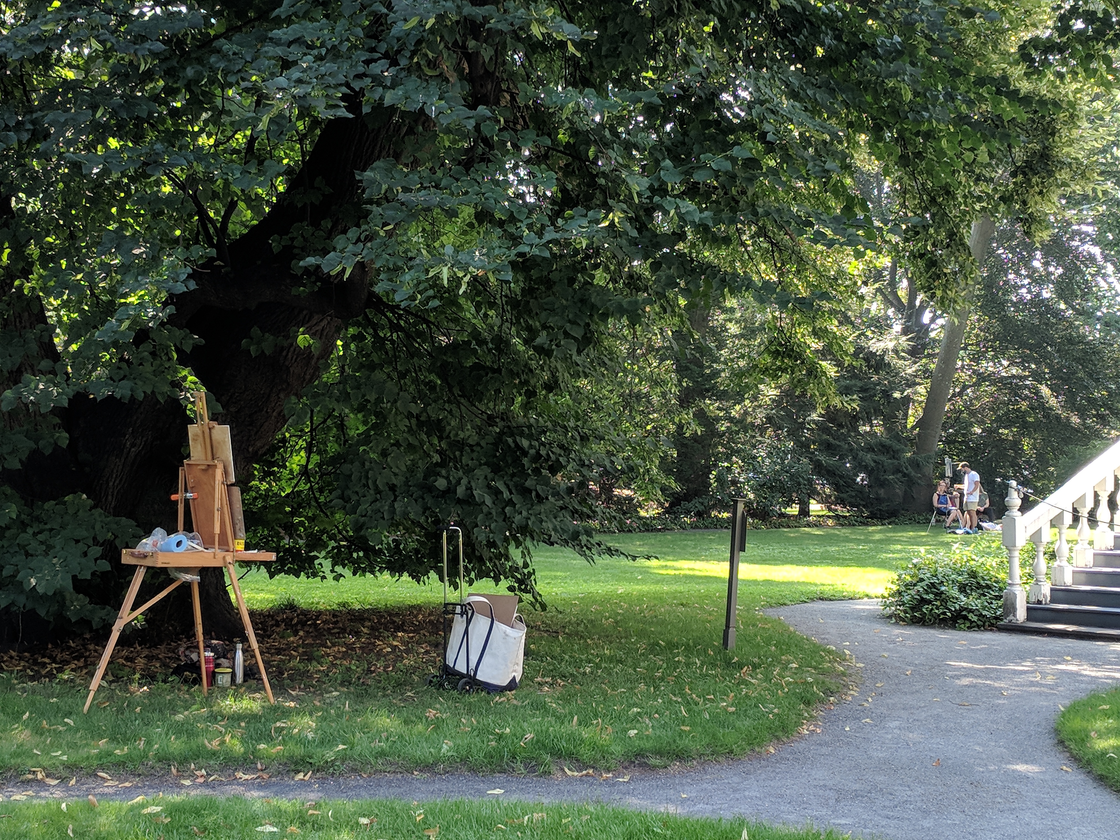
|
| Tours |
Count: 5
Changing Landscape TourExplore how this site's landscape has developed over time through brief text, activities, and audio. Immerse yourself in history, play games, and walk the grounds. This tour contains activities for both individuals and groups. To begin, select "Start Audio Tour." For activities that accompany this tour, visit https://www.nps.gov/long/planyourvisit/grounds-tour.htm Loyalists of CambridgeWhile the houses and street names on this tour have long memorialized individual people, the history of the properties themselves represent themes of inequality, aristocracy, and multiplicities of experiences that this tour seeks to bring to light. A walking tour developed by students in HIST 1776, Harvard College, Fall 2021. Poetry of PlacesHenry Wadsworth Longfellow's poetry touches on universal themes, but in many instances it is specifically located through references, imagery, and inspiration to his Cambridge neighborhood. The Continental Army in CambridgeHow are the stories of the American Revolution remembered and re-told? Together, these six tour stops reveal how our society’s collective memory is constantly evolving. A walking tour developed by students in HIST 1776, Harvard College, Fall 2021. Special thanks to the Boston Camerata and their artistic director Anne Azema for permission to use music from their 2019 album Free America! Songs of Resistance and Rebellion released by Harmonia Mundi for this walking tour. The Road to RevolutionYou are standing on Tory Row, famous for the wealthy people who lived here before the American Revolution. What convinced them to stay loyal to the Crown and did their neighbors agree? What did it mean to be a loyal in 1774? Come find out! This walking tour takes about 1 hour to complete and covers 0.7 miles from 105 Brattle Street to the Cambridge Common. The path stays on sidewalks and paved trails, but can be uneven. The tour can be paired with the park’s “The Road to Revolution” Junior Ranger book. |
| Articles |
|