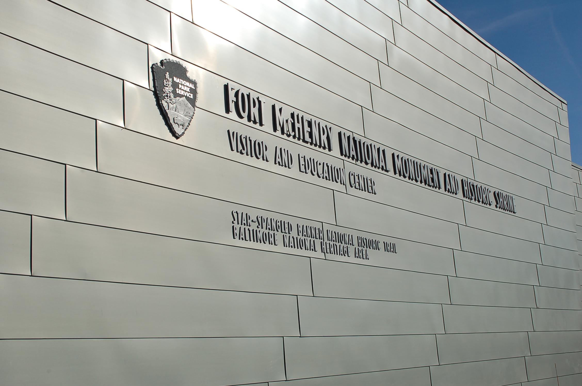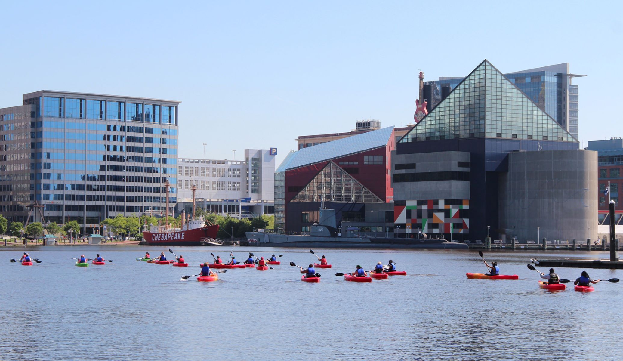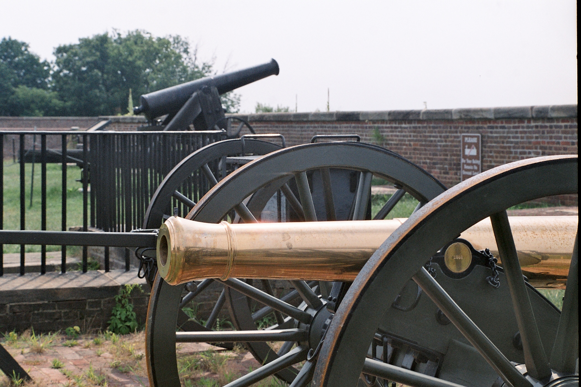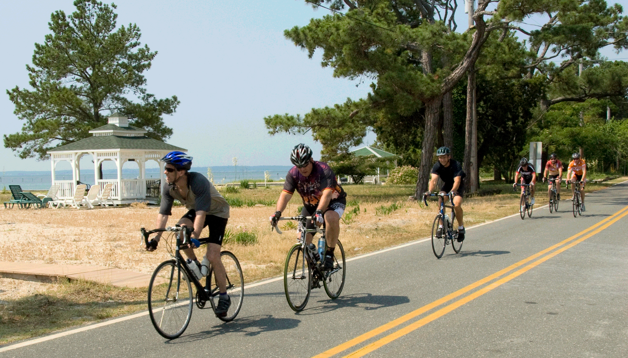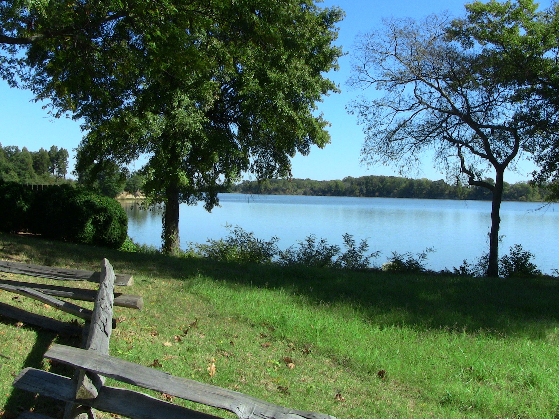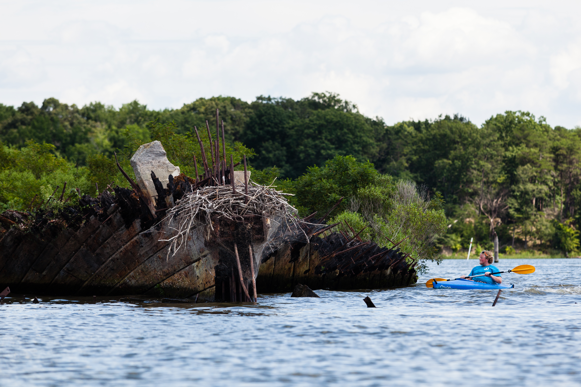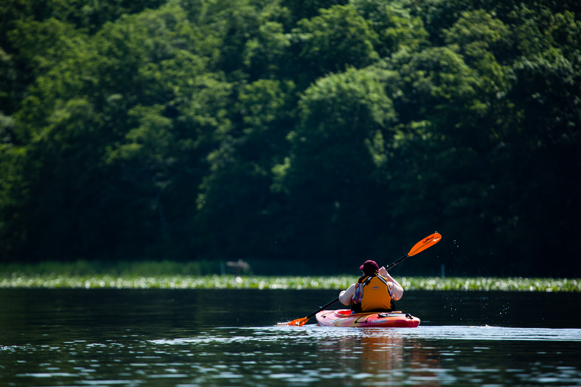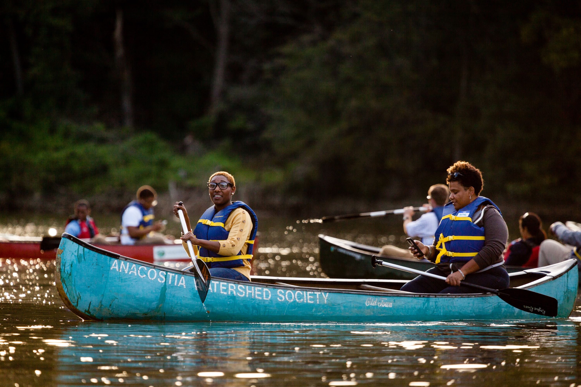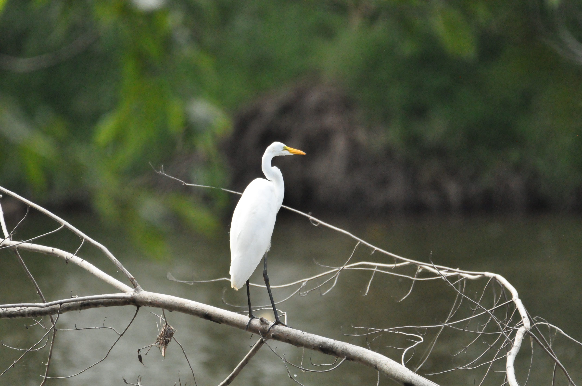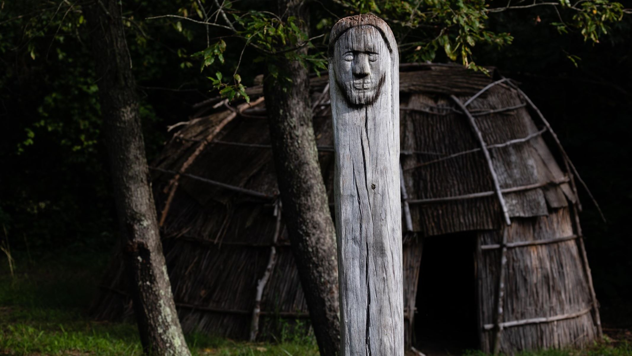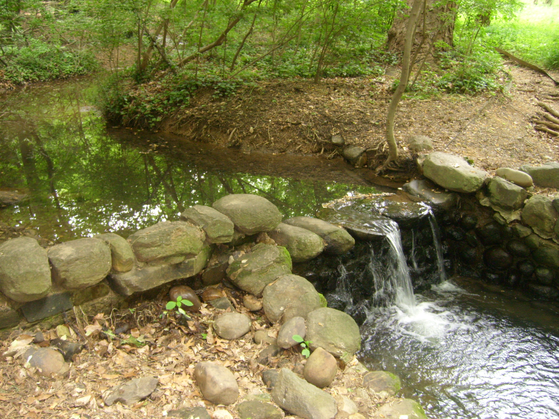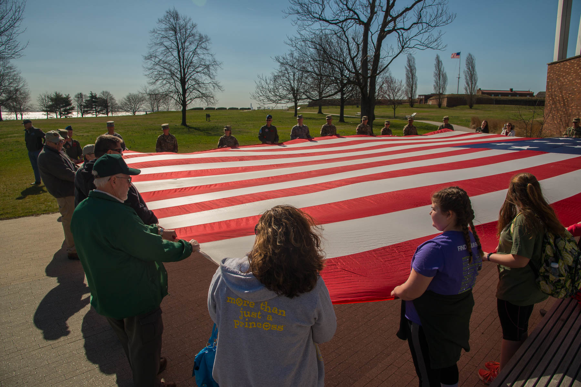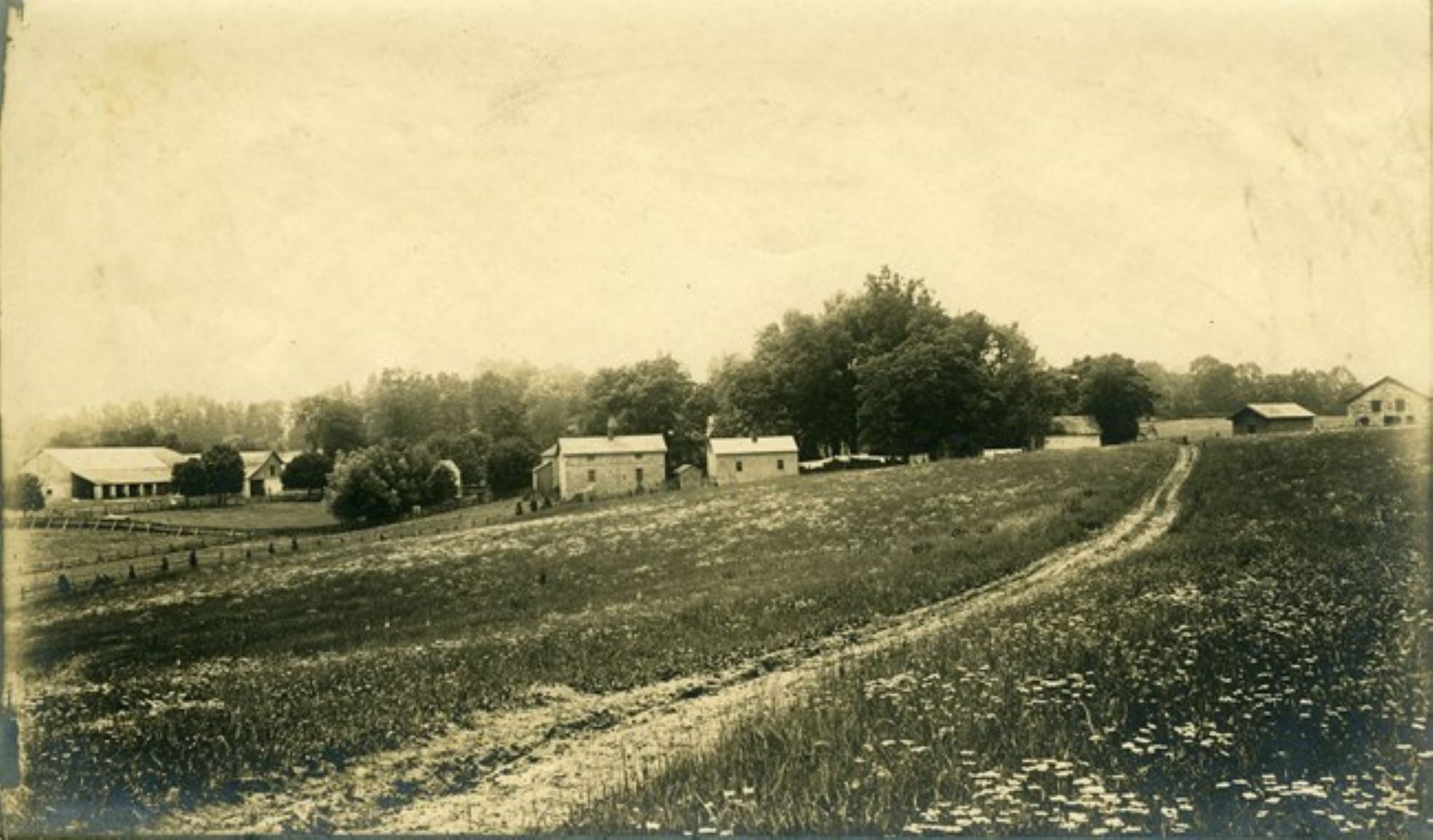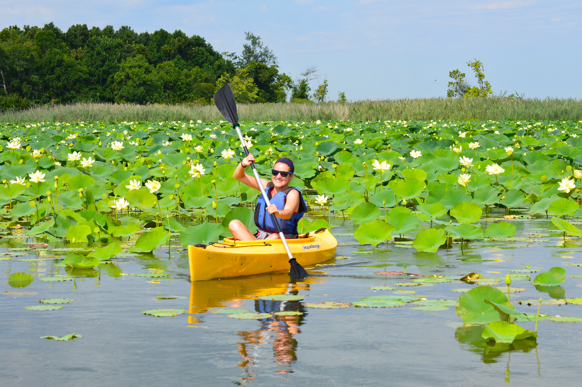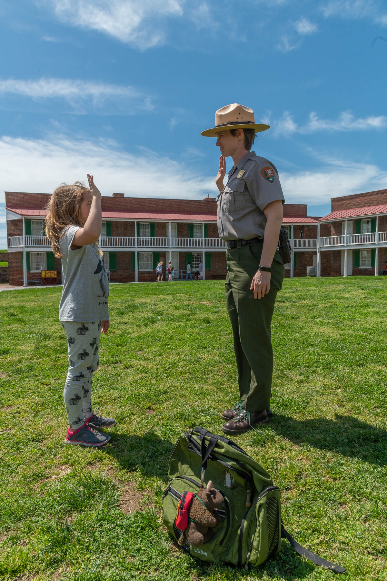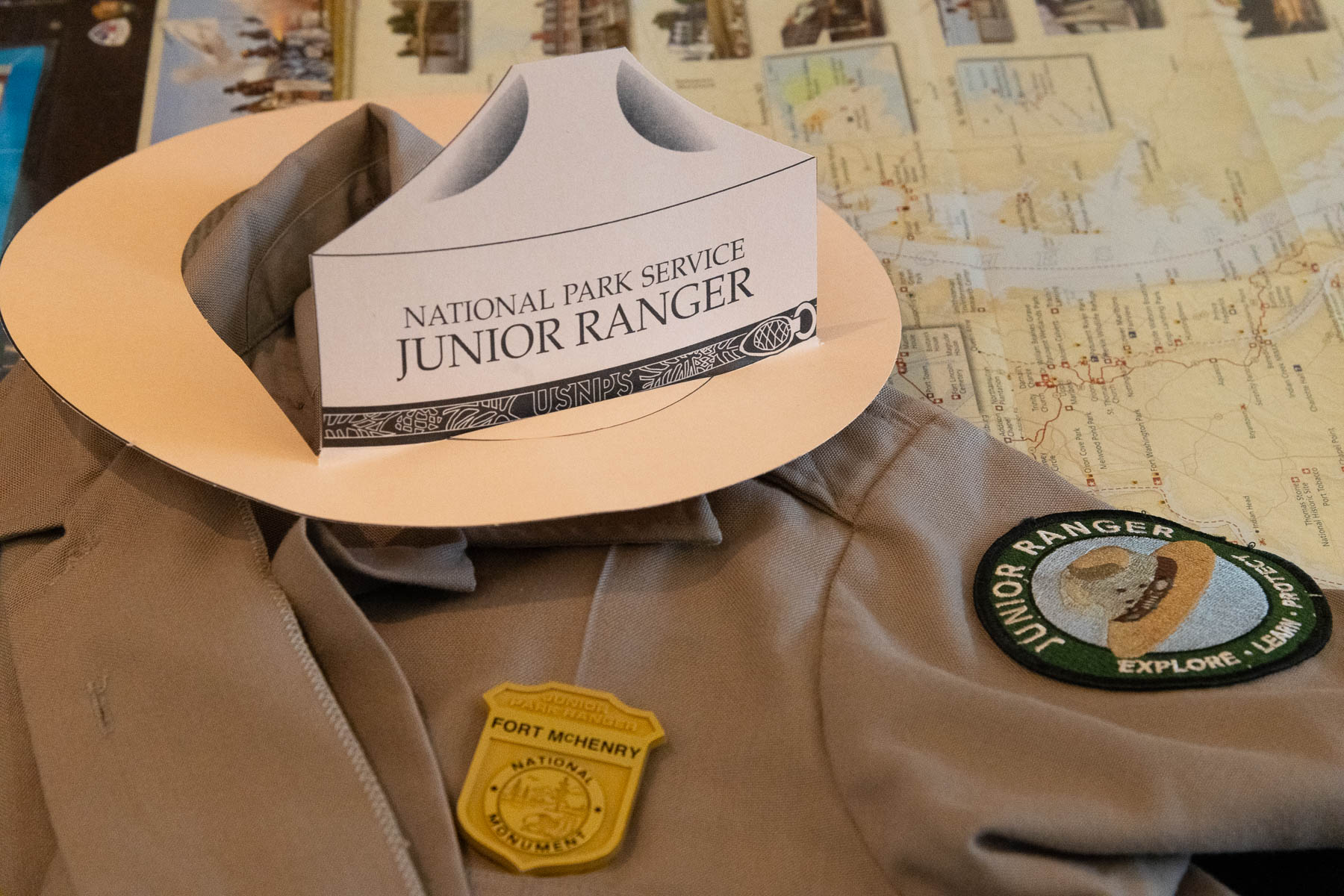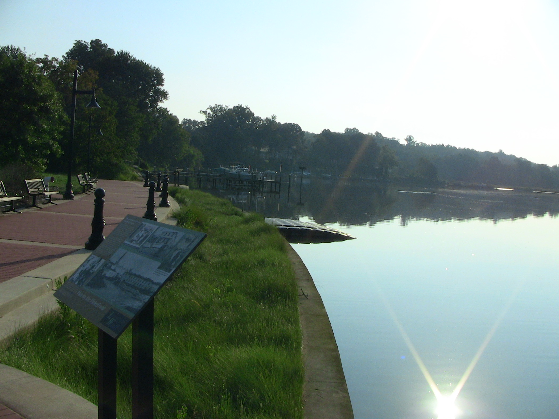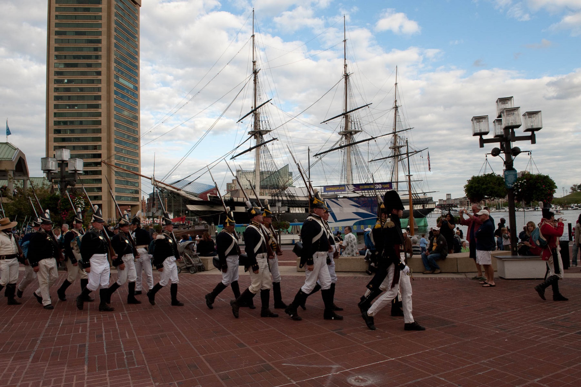
Baltimore’s concentration of historic, cultural, and natural resources makes the city a truly unique place. The city has been witness to events that have dramatically altered the course of the nation’s history. Over the centuries it has also been witness to more subtle changes in the way Americans work, play, and live. With heritage area designation, both the state of Maryland and the U.S. Congress have acknowledged Baltimore for its capacity to tell these important stories.
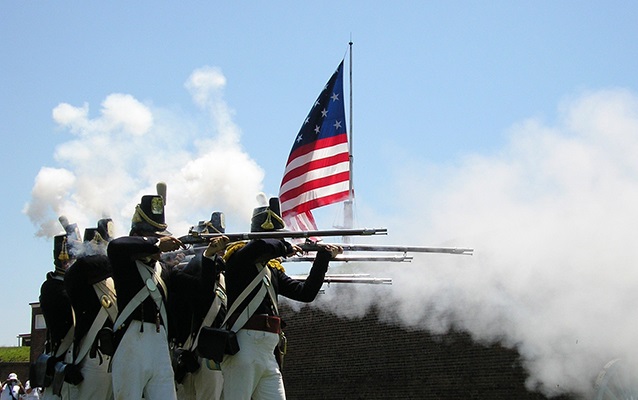
The Baltimore Visitor Center is an excellent starting point for exploring Baltimore City. The large, state-of-the-art facility provides up-to-date information, resources, and services for visitors to learn about the best sites to visit in Baltimore.
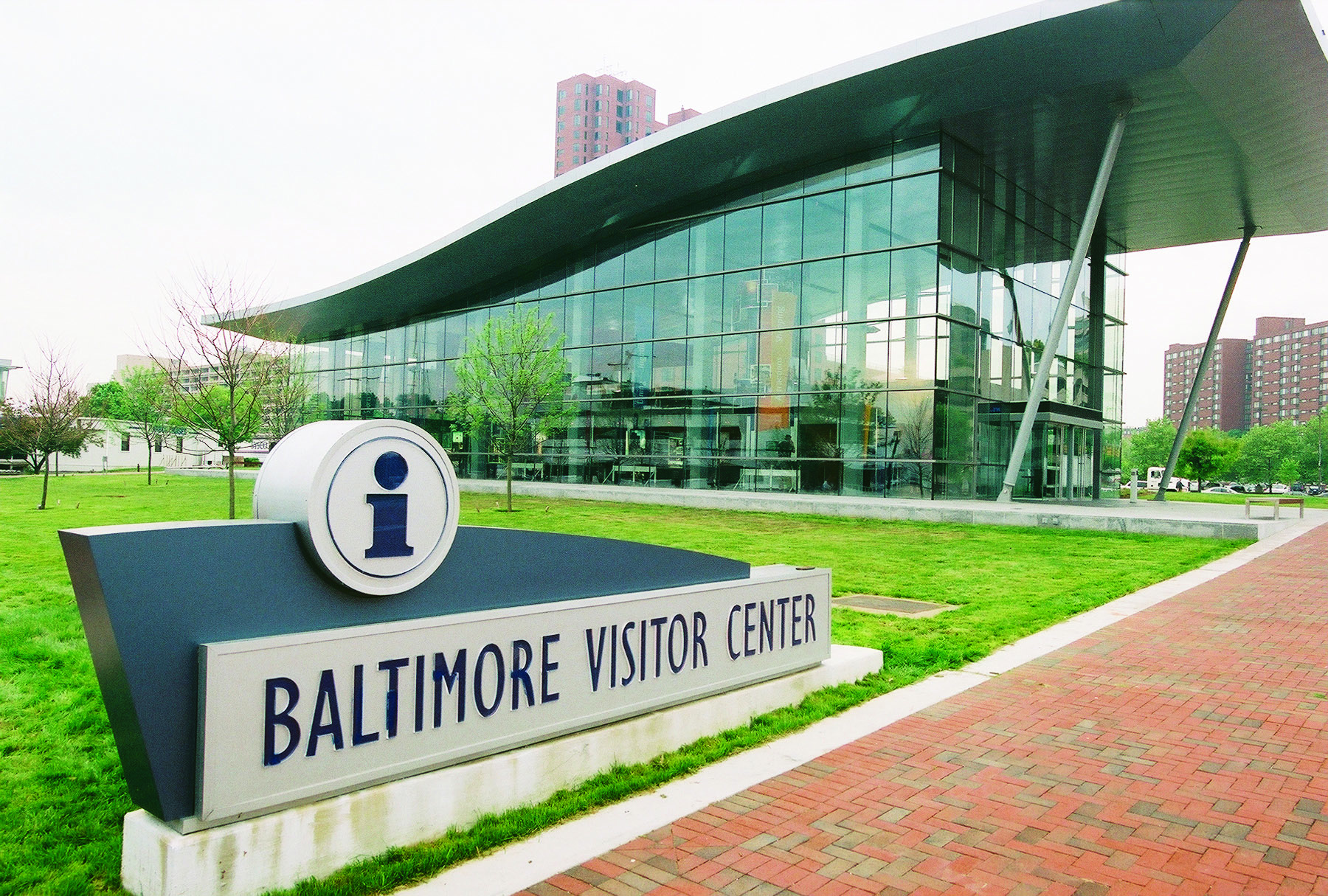
- The Baltimore Visitor Center, located in the Inner Harbor, is a large glass structure building with exhibits and information for the best sites to visit in Baltimore.
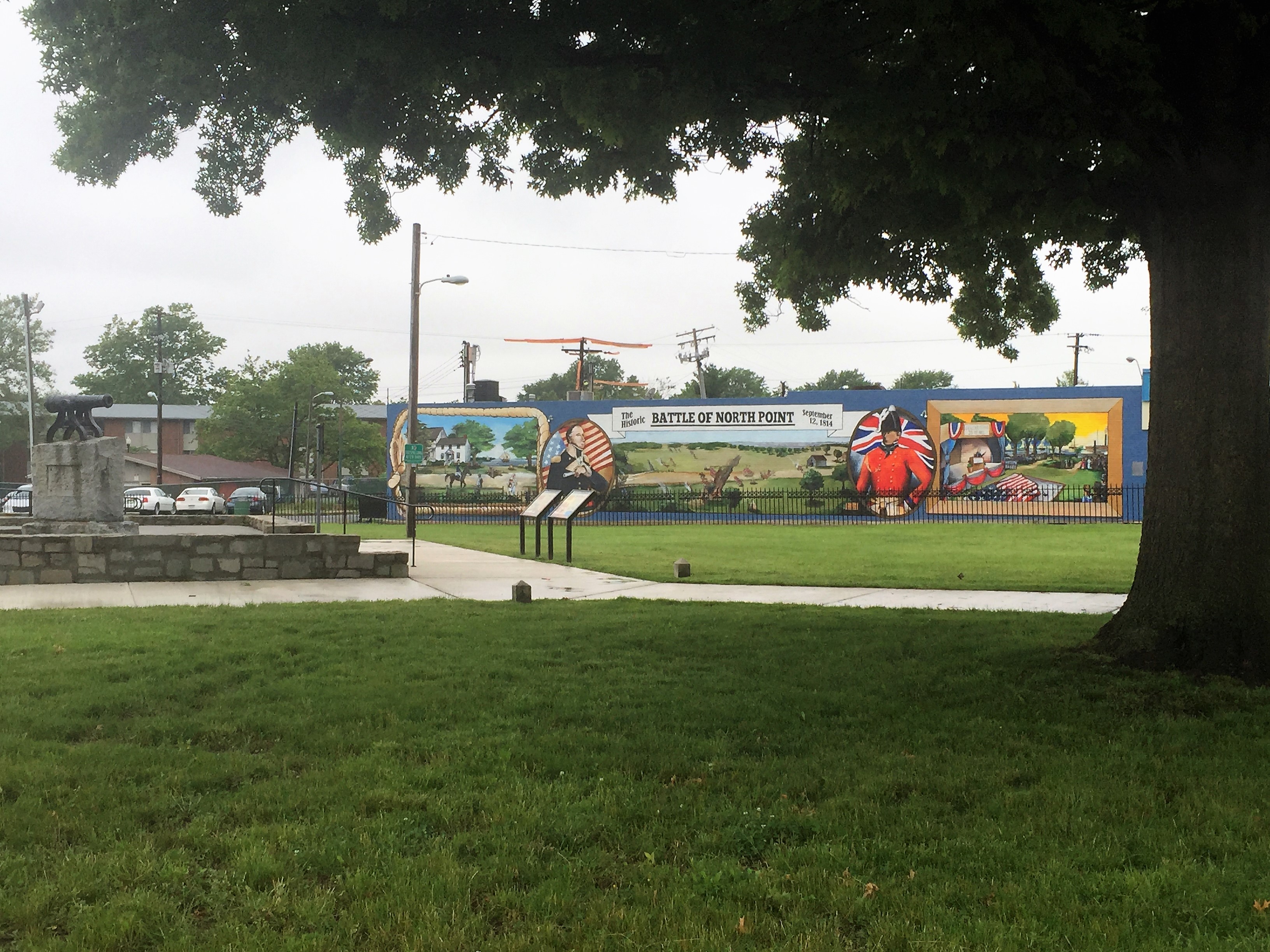
- Battle Acre Park is a 1-acre site with lush greenery dedicated to the Battle of North Point during the War of 1812. The site features a large mural and a small stone canyon.
This 100-acre nature sanctuary contains the northernmost bald cypress swamp in North America; along the Patuxent River. As you walk on the quarter-mile boardwalk trail, listen to nature's harmony of calling frogs and songbirds.
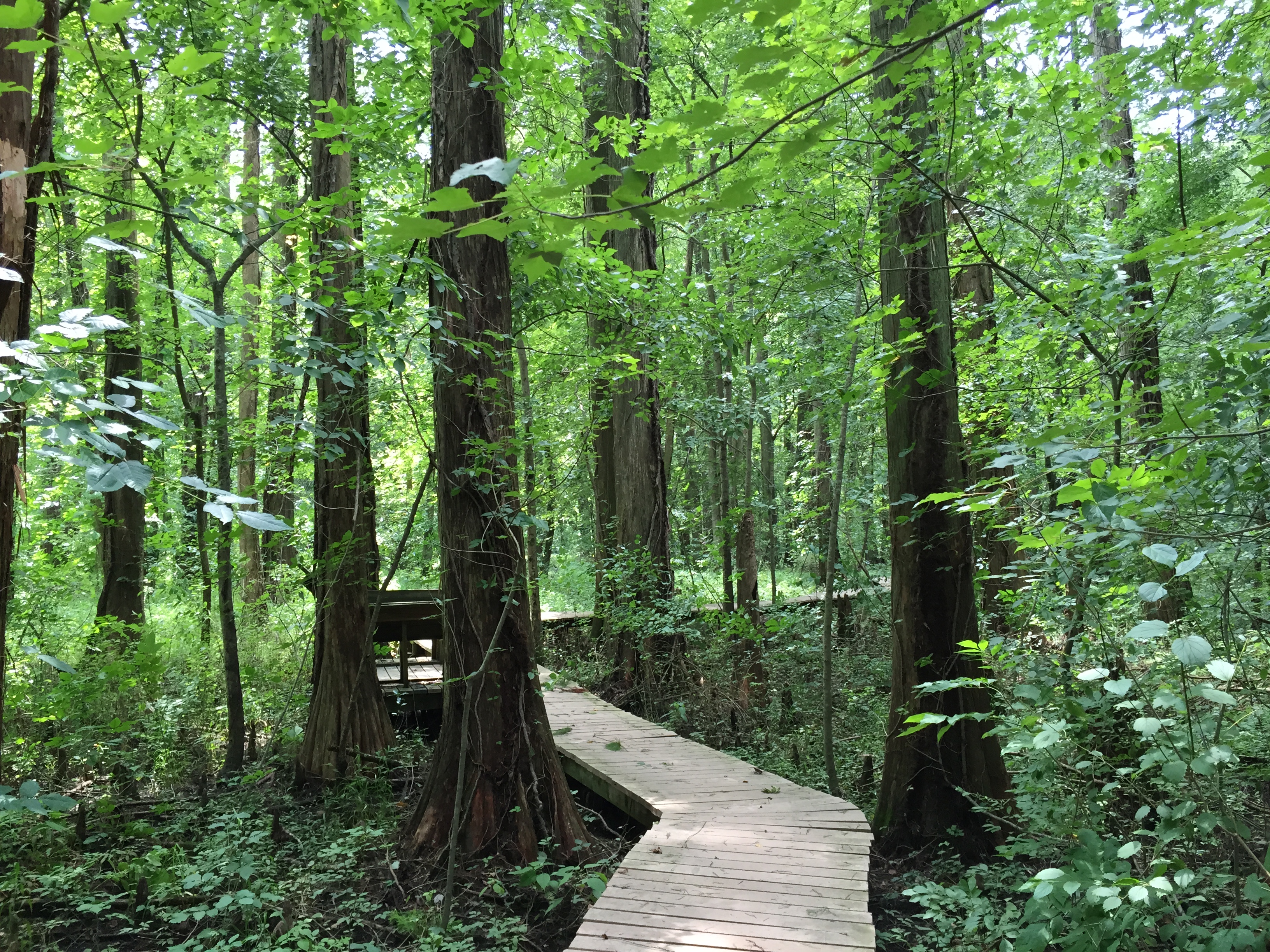
Home to the National Woman's Party for nearly 90 years, this building was the epicenter of the struggle for women's rights. From this house in the shadow of the US Capitol and Supreme Court, Alice Paul and the NWP developed innovative strategies and tactics to advocate for the Equal Rights Amendment and equality for women. President Barack Obama designated the national monument on April 12, 2016.InscriptionsDoorway, right sideResidence of Albert Gallatin, peace negotiator and
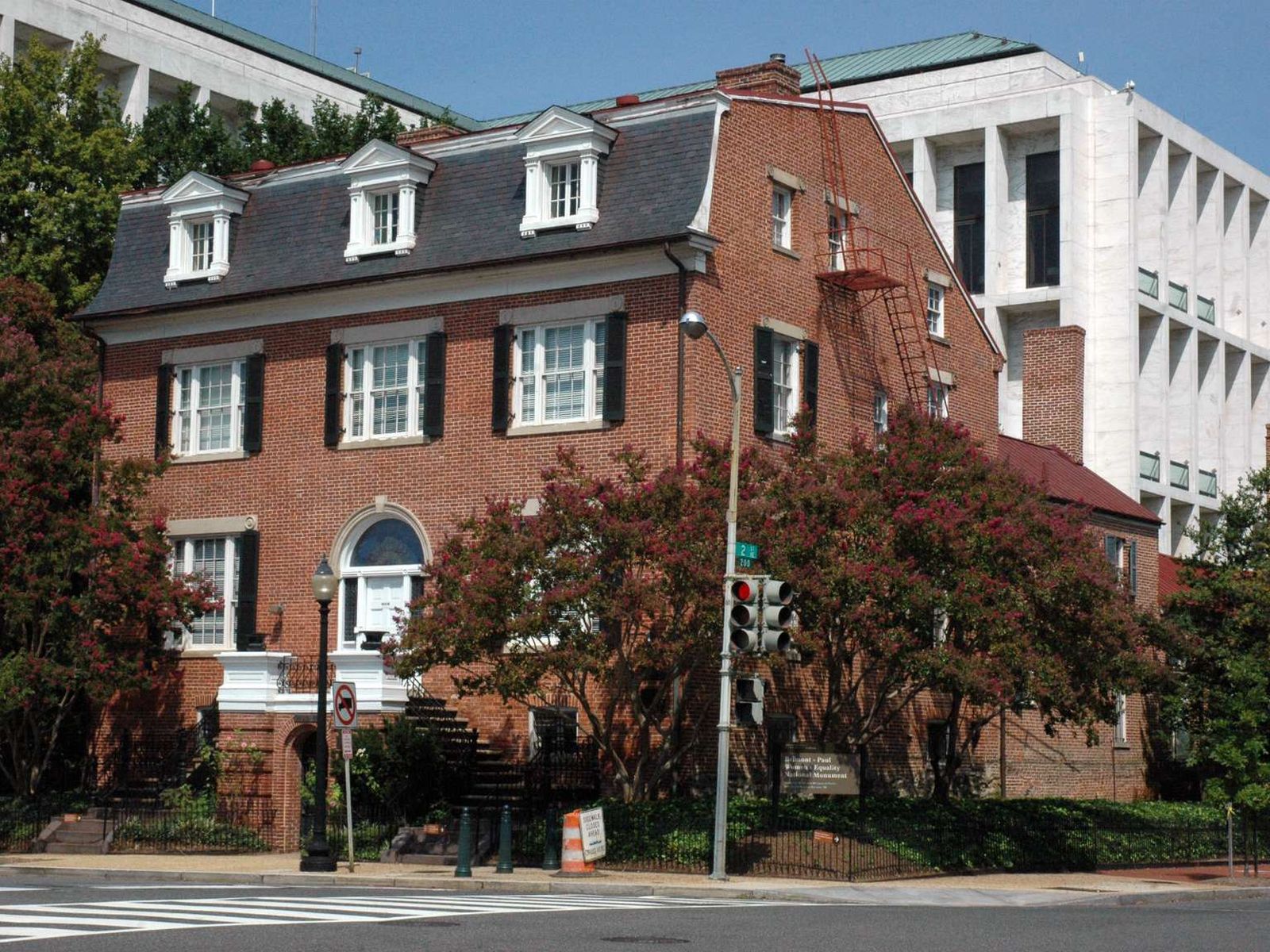
- (389 words)<br />The Belmont-Paul Women's Equality National Monument is a three-story red brick house located in Capital Hill, on the north side of Constitution Avenue, NE at the intersection with 2nd Street NE. The home sits on the southeast corner of the block. The entire rest of the block is occupied by the Hart Senate Office Building.<br />A three-foot tall spiked black iron gate surrounds the property. Trees shield much of the first floor of the house on south and east sides, and ivy lines the building for about ten feet.<br />At the front of the home a round brick arched doorway at ground level leads to the basement entrance. The doorway has an ornate black iron gate, with circular and s-curved artwork, and sun burst design at its top.<br />Above the brick archway, a brown plaque reads:<br />"NATIONAL WOMAN'S PARTY Founded 1913"<br />Two cement staircases on either side lead up one flight to a landing and the main entrance. The base of each staircase is chained-off at the sidewalk and include signs with an arrow pointing to the right that read: Belmont-Paul Women's Equality National Monument Entrance on 2nd Street.<br />The front door features sidelights and an overhead stained-glass window in a semicircular arch design. Double hung white windows with black shutters are on either side of the main front door, with three matching windows on the second floor above, and three gabled windows on the third top level. A seven-foot high brick wall with three-foot high spiked metal fence on top runs to the left.<br />The house extends at two stories on its north side for about seventy-five feet, followed by a brick staircase leading up to the first floor. The building then lowers to one level and continues for about another seventy-five feet. Beyond this point and around the corner of the house is the entrance for the Belmont-Paul Women's Equality National Monument.<br />A four by four gray sign is set in the ivy at the corner southeast corner of the house, reading in white lettering:<br />Belmont-Paul Women's Equality National Monument<br />A brown sign hangs on the iron gate in front that reads: "Belmont-Paul Women's Equality National Monument Entrance." An arrow points to the right, around the corner on 2nd Street.<br />A bronze plaque at the southeast corner of the front of the house reads: "Alma Belmont House."<br />END OF DESCRIPTION<br />
Bladensburg Waterfront Park, located in Prince George’s County, Maryland, runs along the Anacostia River, one of the most historic waterways in America and features a paved riverside walk, picnic pavilion, fishing pier, playgrounds and more.
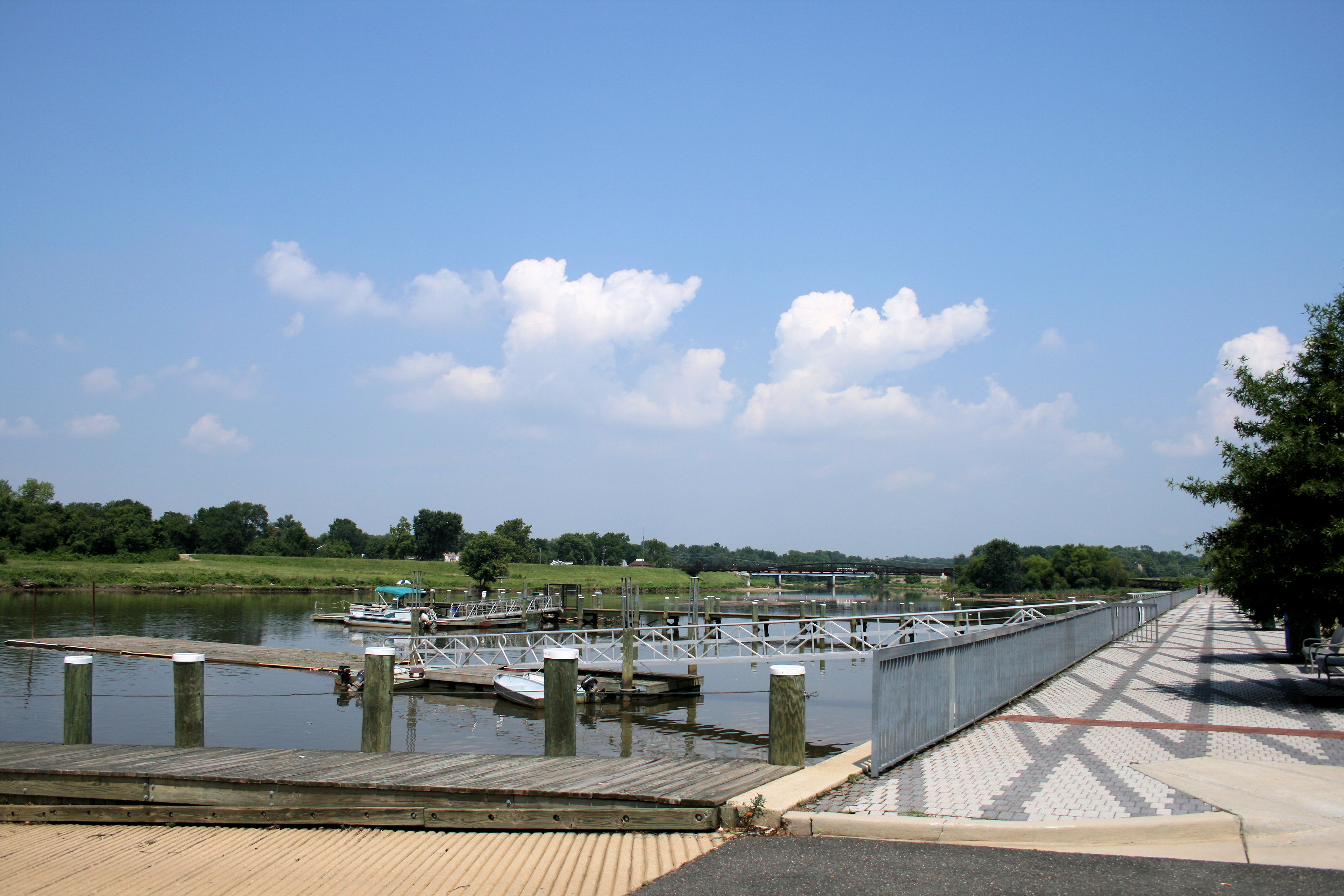
- Bladensburg Waterfront Park is nestled along the Anacostia River. The park features a long, paved walk along the waterway and several docks and piers jutting into the water for water access and boat launches. Picnic tables, benches, and forests line the walk and park as well.
The Calvert Marine Museum is located at the confluence of the Patuxent River and the Chesapeake Bay in Calvert County, MD and details the maritime and ecological history of Southern Maryland through exhibits, educational programs, boat trips and a guided lighthouse tour of two lighthouses.
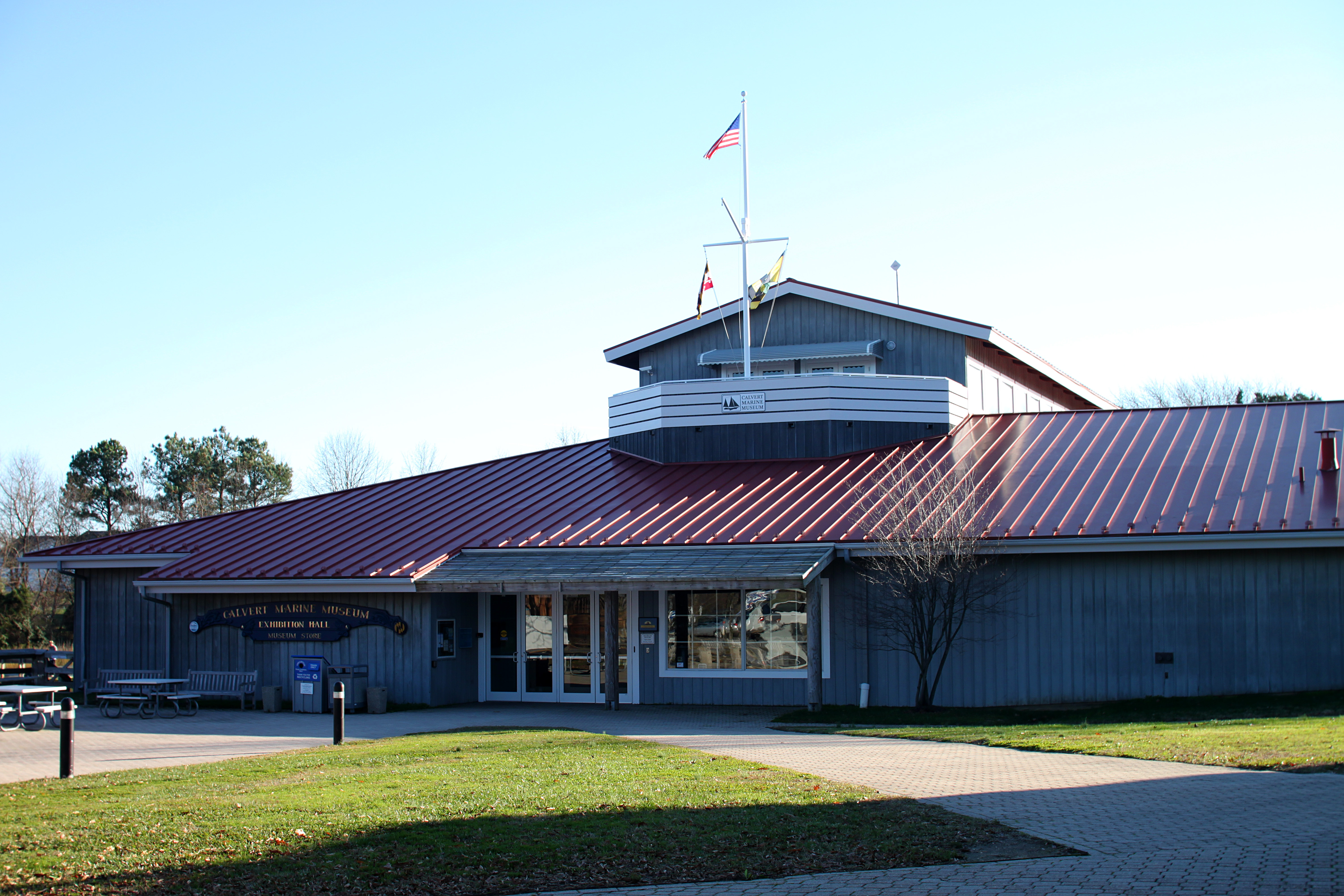
- The Calvert Marine Museum is a small building located by the Patuxent River. The building also hosts numerous aquariums with marine animals, including river otters. A tall lighthouse stands by the building.
Designed by Architect of the Capital, Benjamin Henry Latrobe, the Commodore Stephen Decatur House was the home of the famous naval captain from 1818 until Decatur’s death in 1820. The elegant Federal-style mansion is located in Lafayette Square and has hosted many prominent politicians and foreign envoys during its two century lifetime.
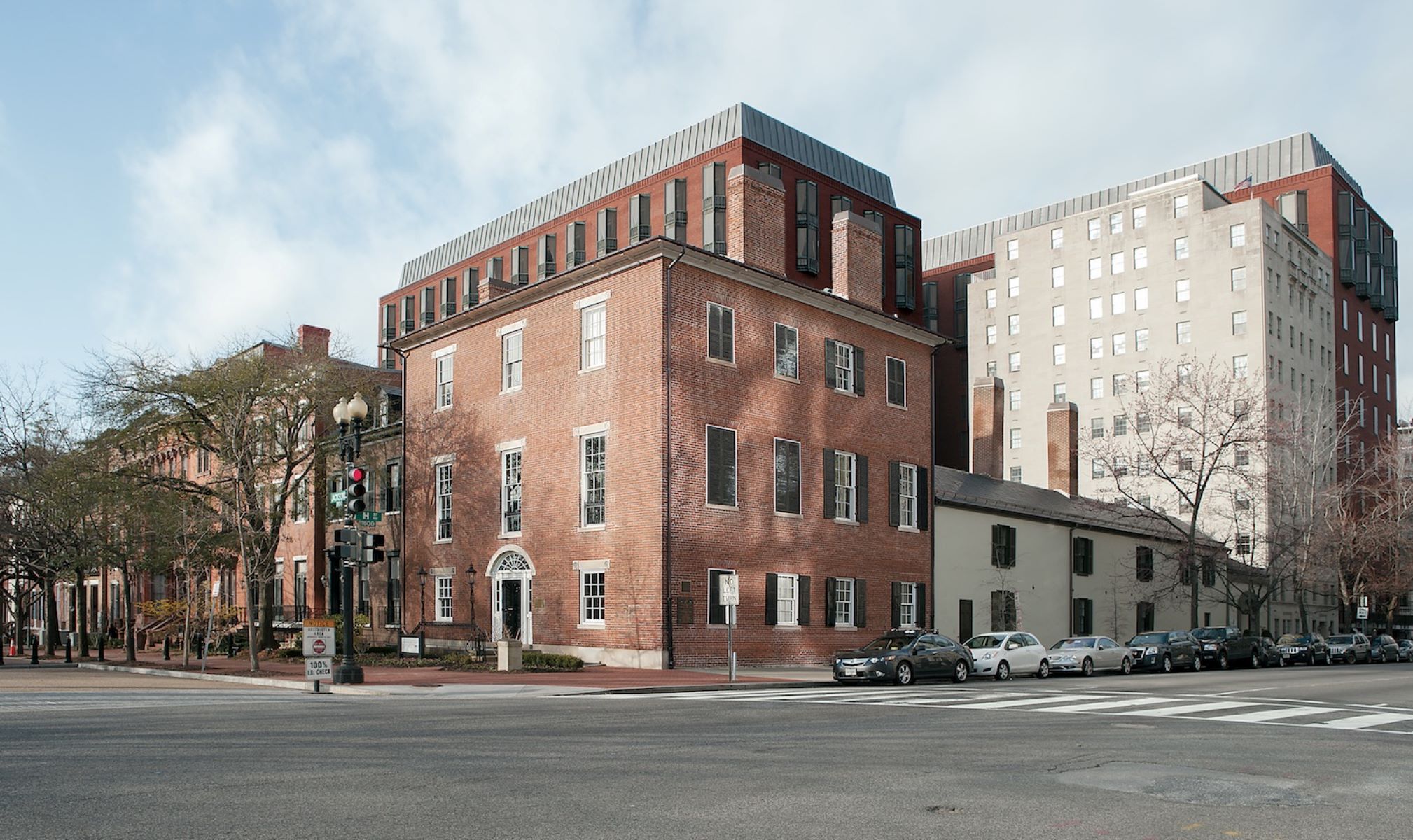
- A three-storied brick Federal-style house on the corner of two streets in Washington, D.C.
The Concord Point Lighthouse, located in Havre de Grace, Maryland, sits adjacent to the mouth of the Susquehanna River where it flows into the Chesapeake Bay. Concord Point Lighthouse is the second oldest lighthouse in Maryland and now serves as a beacon for tourism and history in the region.
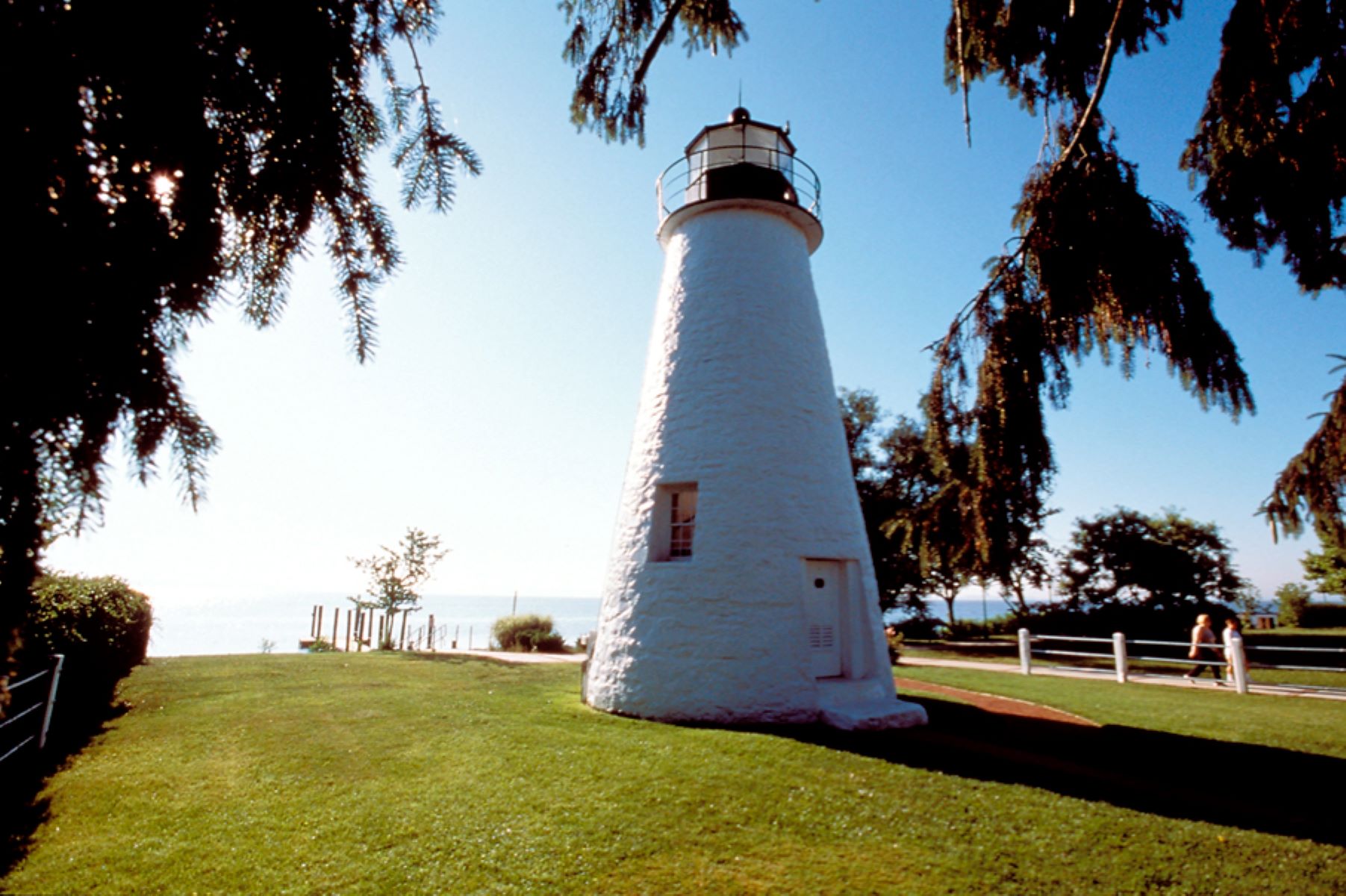
- The Concord Point Lighthouse is a tall, white structure which sits adjacent to the Susquehanna River and Chesapeake Bay.
A National Register Historic District, Fells Point was once a deep-water port and shipbuilding center for Baltimore City. Today, Fells Point is noted for its cobblestone streets, historic architecture, restaurants, and shops.
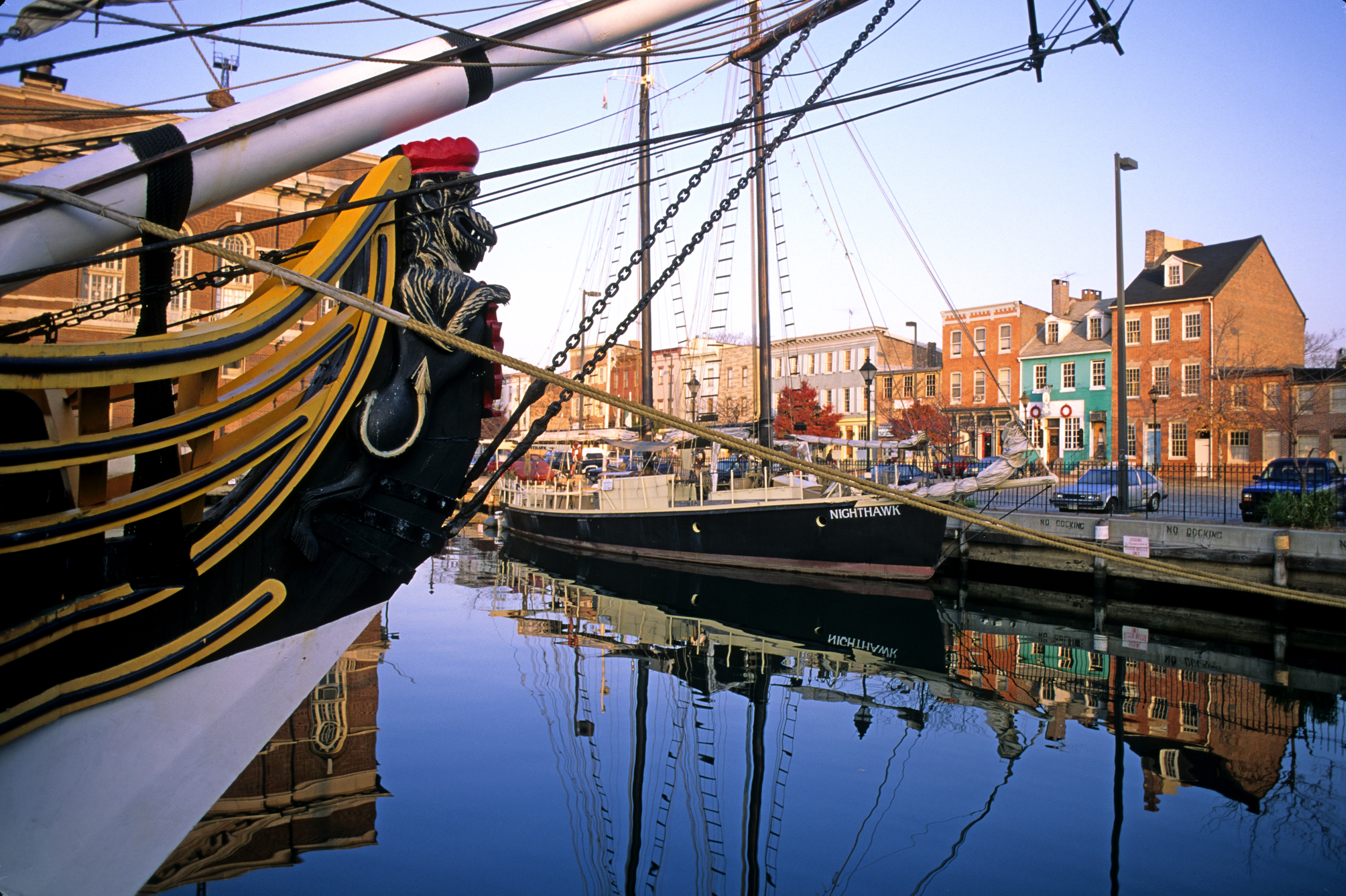
- A National Register Historic District, Fells Point was once a deep-water port and shipbuilding center for Baltimore City. Today, Fells Point is noted for its cobblestone streets, historic architecture, restaurants, and shops.
The Battle of Baltimore, fought September 12-14, 1814, was the defining moment in the War of 1812. Following the burning of Washington D.C., British forces came to Baltimore, the third largest city in the United States. American forces, fighting against the great military force in the world at the time, held their ground. The epic event inspired Francis Scott Key to write the words that would become the U.S. national anthem.
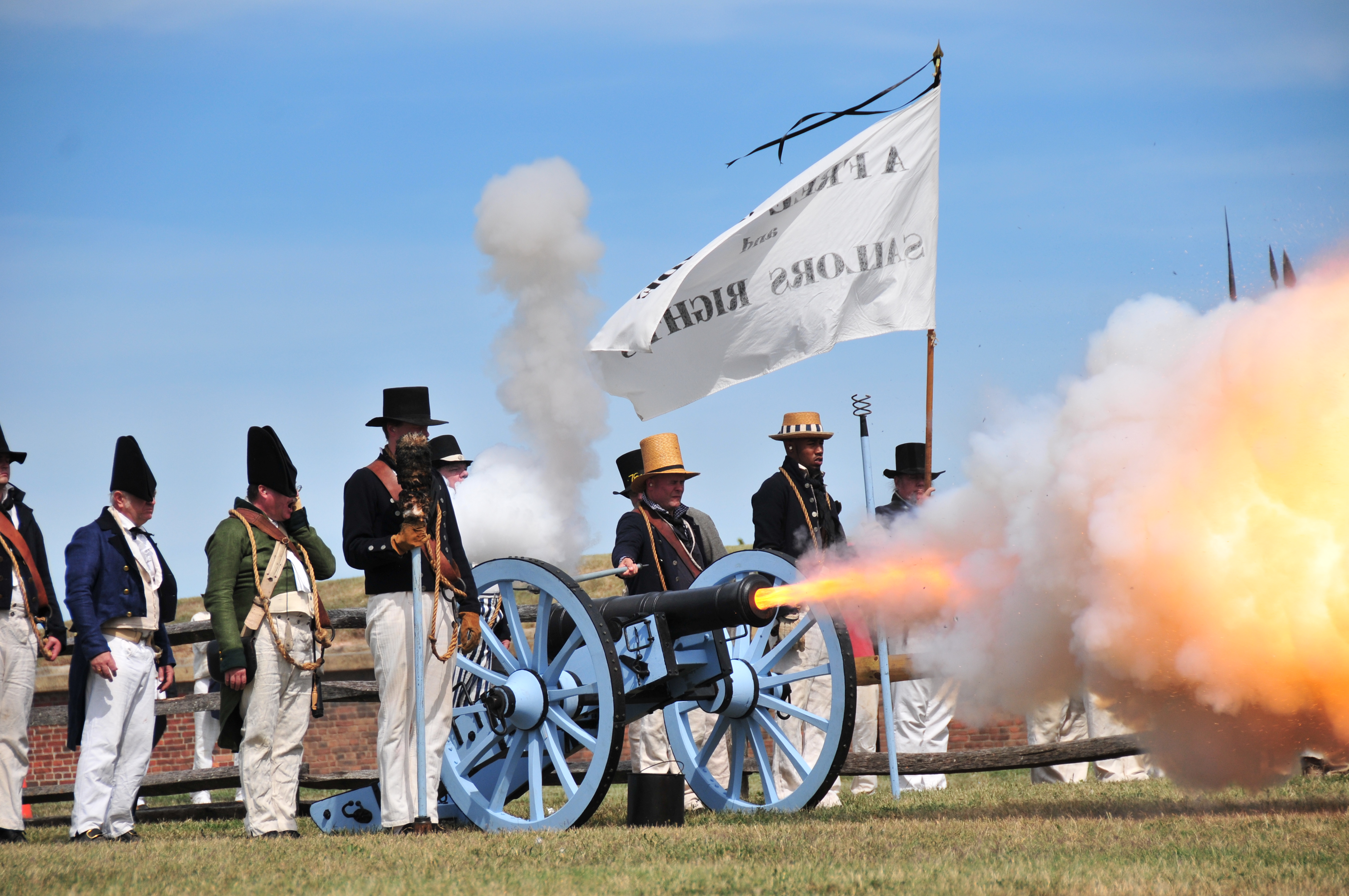
- Description of Fort Henry Star Fort: A brick path that leads into the historic star fort. It forks and to the left it leads to the outer battery, a region with large earth and brick mounds and large historic cannons. To the right the path leads into the brick structure that is the star fort. Inside the star fort are five buildings that are open to be explored. There is also the large 90 foot tall flag pole. The National Park Service strives to make all parks as universally accessible as possible for everyone to enjoy. At Fort McHenry, park buildings, exhibits, restrooms, trails, and parking lots are accessible by a variety of means, including ramps and open captioning. If a particular service is not listed below, please contact the site. Access Passes U.S. citizens or permanent residents with permanent disabilities may be eligible for the 'America the Beautiful' Access Pass. The Access Pass provides access to, and use of, Federal recreation sites that charge an Entrance or Standard Amenity fee. The pass is free of charge, remains valid for the lifetime of the passholder, and grants admission to the passholder and three additional adult guests. Qualified individuals may obtain a pass at the Visitor and Education Center during normal hours of operation. Service Animals Service animals are permitted in all park buildings. For a definition of a service animal, please see the Americans with Disabilities Act (ADA) definition. Please note that pets whose sole function is to provide comfort or emotional support do not qualify as service animals under the ADA and are not permitted inside park buildings. For more information on bringing non-service animal pets to the park, please visit the pets section of the website. Park Brochure A Braille introductory pamphlet is available at the Visitor and Education Center. ASL Interpretation American Sign Language interpretation is available by request. This service is free of charge. Please call 410-962-4290 or email us to make arrangements for an interpreter. Requests must be received no less than 14 days prior to your visit Parking The main and overflow parking lots are ADA accessible. Reserved ADA parking is available on a first come, first served basis. Parking at Fort McHenry is free. Visitor Center, Orientation Film, and Exhibit The Visitor and Education Center is ADA accessible. Seating is available inside the exhibit and film area. The museum exhibit area features a closed captioned orientation film that shows every 30 minutes. Interactive exhibits feature open captioning and audio narration. Star Fort and Exhibit Areas The Star Fort is accessible from the Visitor Contact Station via a paved pathway. Entrance to the Star Fort and buildings are ADA accessible. The interior of the Star Fort is mostly accessible. Some interior exhibits are voice narrated and activated by motion detectors. Restrooms Restrooms inside the Visitor and Education Center and Star Fort are ADA accessible. Family style restrooms are located inside the Visitor and Education Center. Seawall Trail and Picnic Areas The Seawall Trail is paved and ADA accessible. The lawns and picnic areas are also accessible.
Built to defend the river approach to Washington, DC, Fort Washington has stood as silent sentry for over 200 years. As technologies advanced so did Fort Washington, from the brick and stone of the 19th century to the concrete and steel of the 20th century. Joining the National Park Service in 1946, the park continues to protect the Potomac River.
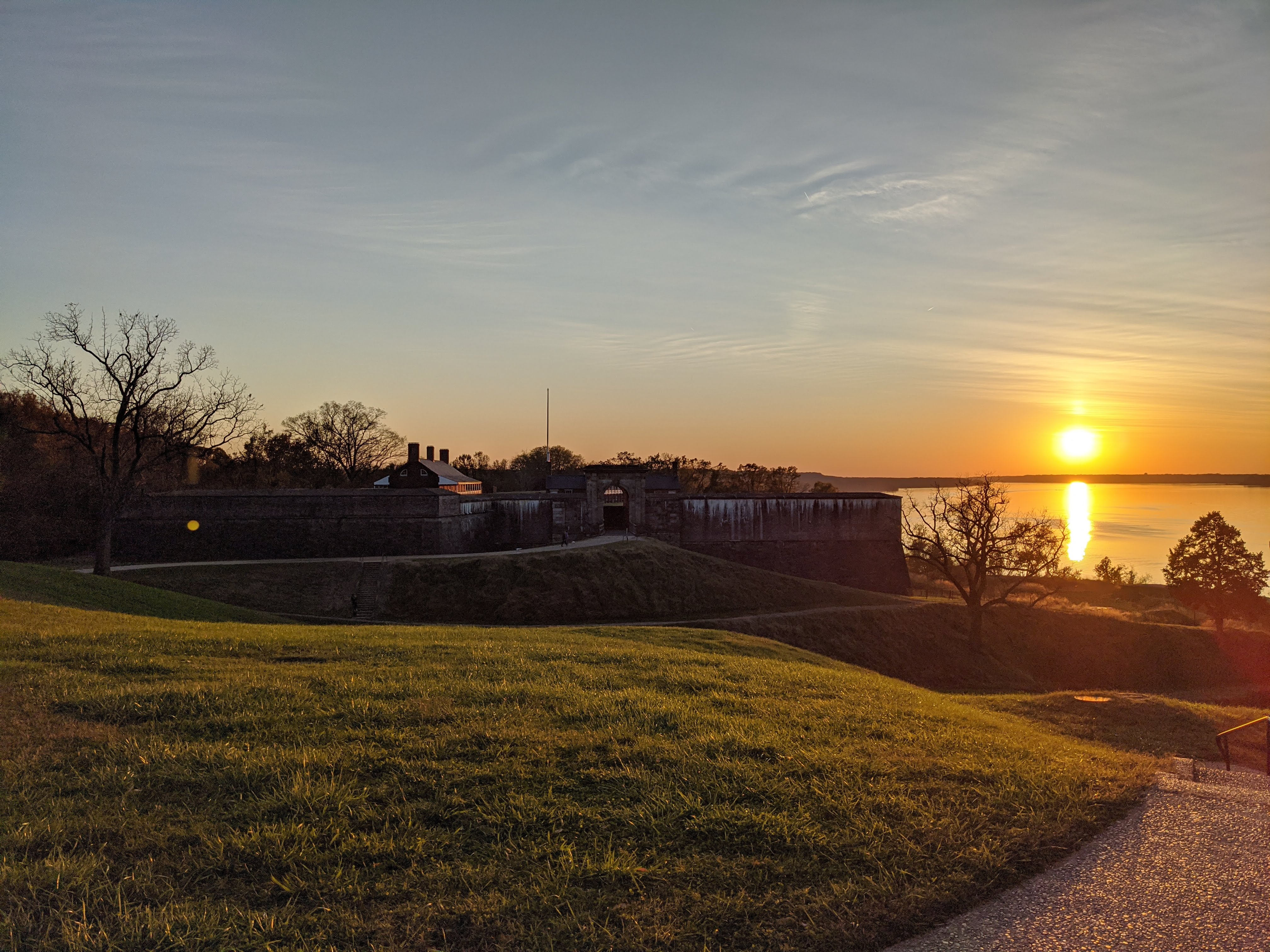
- This 341-acre park was created to preserve its many historic structures. The park's namesake is the 19th century brick and stone fort which stands guard on the shore of the Potomac River. Throughout the park are gray concrete batteries built in the late 19th and early 20th century and other modern and historic buildings. Recreation opportunities include 8 reservable picnic areas, a playground, basketball court, fishing areas, and 3 miles of hiking trails.
This small park honors the poet and lawyer Francis Scott Key, who lived near this location from 1805-1830. Key became famous for penning the poem that would eventually become the National Anthem of the United States of America.
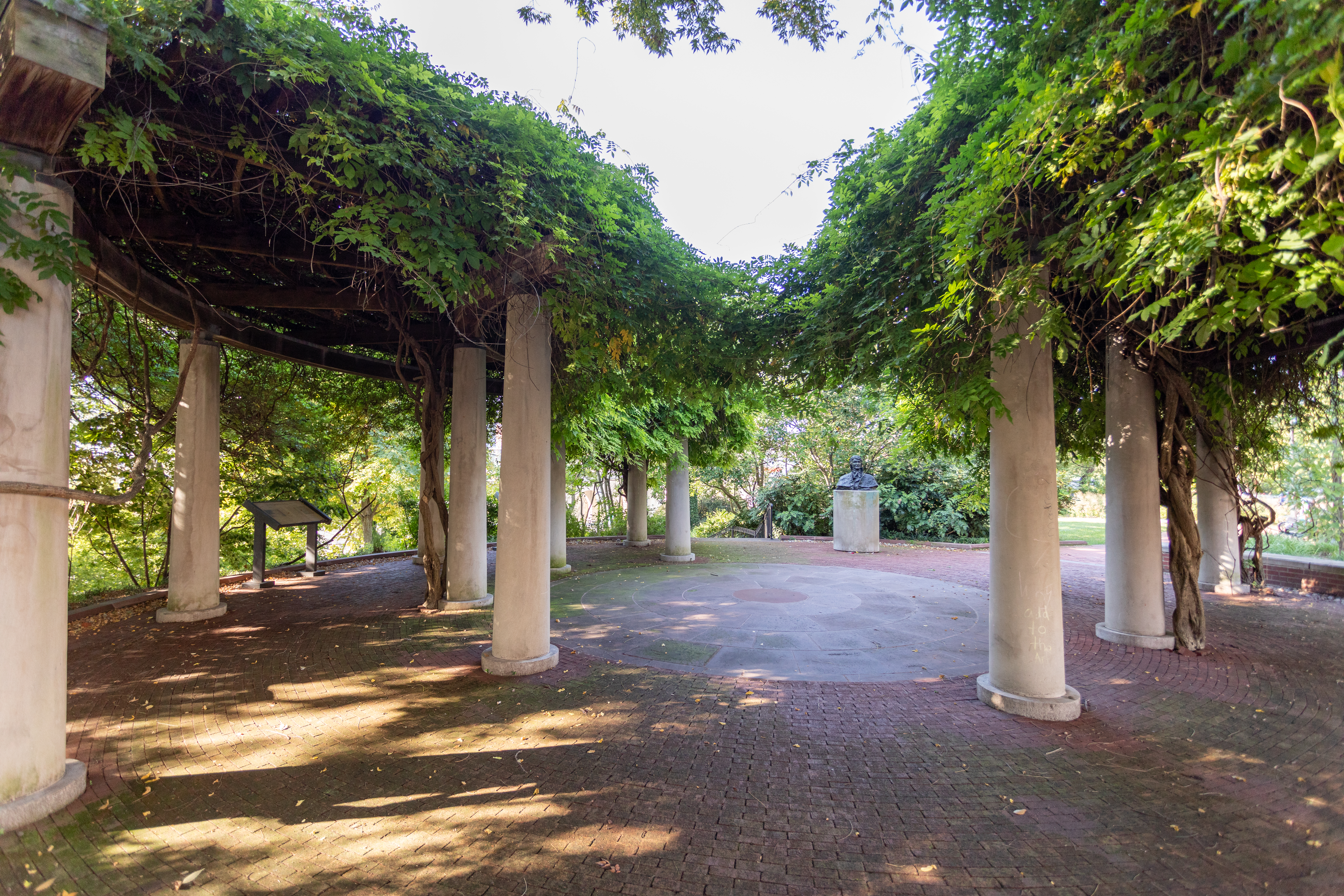
- (2016 words)Francis Scott Key Park is located in the southwest corner of the intersection of M street and 34th street, NW in the Georgetown neighborhood of Washington, DC. The three-fourths of an acre park is adjacent to the northeast corner of the Francis Scott Key Bridge, and the park abuts the C&O Canal towpath to the south.Situated at the corner of 34th and M street, is a six-foot long, two-foot tall cement dedication sign set in a flowerbed along the sidewalk.A twelve-foot (3.5 meter) wide, thirty-five-foot (10.5 meter) long brick walkway leads into the park from left of the sign and flowerbed.Inside the park area is a fifty-foot (15 meter) wide circular brick plaza set under a pergola with fourteen limestone columns and draped in wisteria. Twisted vine branches climb the pergola columns under this shaded area. A bed of lily turf sits outside the plaza area and runs back to the sidewalk on the north end. To the right a two-foot tall brick wall rings the outer edge of the plaza. To the left in the plaza are three, three-by-four-foot wayside signs.On the opposite side of the plaza from the walkway entrance, sits a three-foot tall bronze bust statue set atop a four-foot tall oval cement pillar. The bust shows Key in a suit jacket with bow tie and high-collard coat. A one-by-four-inch bronze plaque is set on the center front top of the cement pedestal, directly in from of the bust.Facing the statue, a staircase to the left leads down to the C&O Canal towpath below. Behind the statue a brick walkway runs ninety feet (27 meters) west to the sidewalk at the Key Bridge. A flagpole sits to the left of the walkway at the exit point. Benches are set along the walkway's opposite side. A separate asphalt walkway leads from the left of this exit and runs downhill, behind the park and to the C&O Canal to the south below.Facing the three waysides, the furthest to the right is titled in the top right corner:Francis Scott Key*1779-1843*At the top left of the text below, is a one-inch black and white image of Key in suit and white bow tie. The text describes Key's time living at this location, his dealings with British troops, and the writing of a poem that would become our National Anthem:The author of our National Anthem was a lawyer, patriot, community leader and amateur poet. His home and law office stood approximately 100 yards west of here. Francis Scott Key lived there from 1803 to about 1833 with his wife, the former Mary Tayloe Lloyd of Annapolis, Maryland, and their six sons and five daughters. The house was demolished in 1947 after years of neglect by various owners.During the War of 1812, British Troops had invaded and captured Washington in August of 1814. They set fire to the Capitol, the White House and most Federal buildings. As they withdrew to their ships they took Dr. William Beanes prisoner because he had arrested some stragglers among the British troops for looting.The popular and respected 335-year-old George Town lawyer, Francis Scott Key, came to the aid of friends seeking Dr. Beanes' release. Under a flag of truce approved by President James Madison, Key set sail with Colonel John Stuart Skinner, and American agent for prisoner exchange. They located the British fleet and boarded Admiral Cochrane's Royal Naval Flagship. Key successfully argues for Dr. Beane's release.However, lest they reveal the British plans to attack Fort McHenry and Baltimore, they were detained under guard aboard their ship. Throughout the night of September 13-14, 1814 Key stood on deck watching the bombardment of Ft. McHenry. At dawn Key's anxiety was relieved. Our flag was still there! Key began to compose a poem on the back of a letter.After his release following the British defeat, Key continued work on his poem. On the next day, he showed it to a relative, Joseph Hopper Nicholson, a Fort McHenry defender. Nicholson was so moved he immediately had a broadside of the poem printed and circulated. That poem became The Star-Spangled Banner.Francis Scott Key's law practice continued to flourish. He was three times appointed to the post of U.S. Attorney for the District of Columbia. He was active in anti-slavery causes, advocated the establishment of public schools, negotiated a treaty in 1833 between the Creek Indians and settlers in Alabama, and was a vestryman of St. John's Church as well as a founder of Christ Church in George Town. On a trip to Baltimore in 1843, Francis Scott Key died of pneumonia on January 11 at the home of his eldest daughter, Mrs. Charles Howard. He is buried at Mt. Olivet Cemetery near his birthplace in Frederick, Maryland.The high standards which guided Francis Scott Key's life continue to be an example to all Americans.The right side of the sign features an image of a man in suit, coat, and white knickers, standing atop steps on a ship's railing and looking out at the sea as another man with hat and staff in his right hand looks on from the bottom of the steps. A young boy on the left also looks.
The George Washington Masonic National Memorial commemorates Washington’s career as a Freemason leader and is one of the most expensive and monumental landmarks ever constructed by Freemasons. The Memorial is also an outstanding example of the synthesis of Neo-Classical and modern skyscraper architectural design.
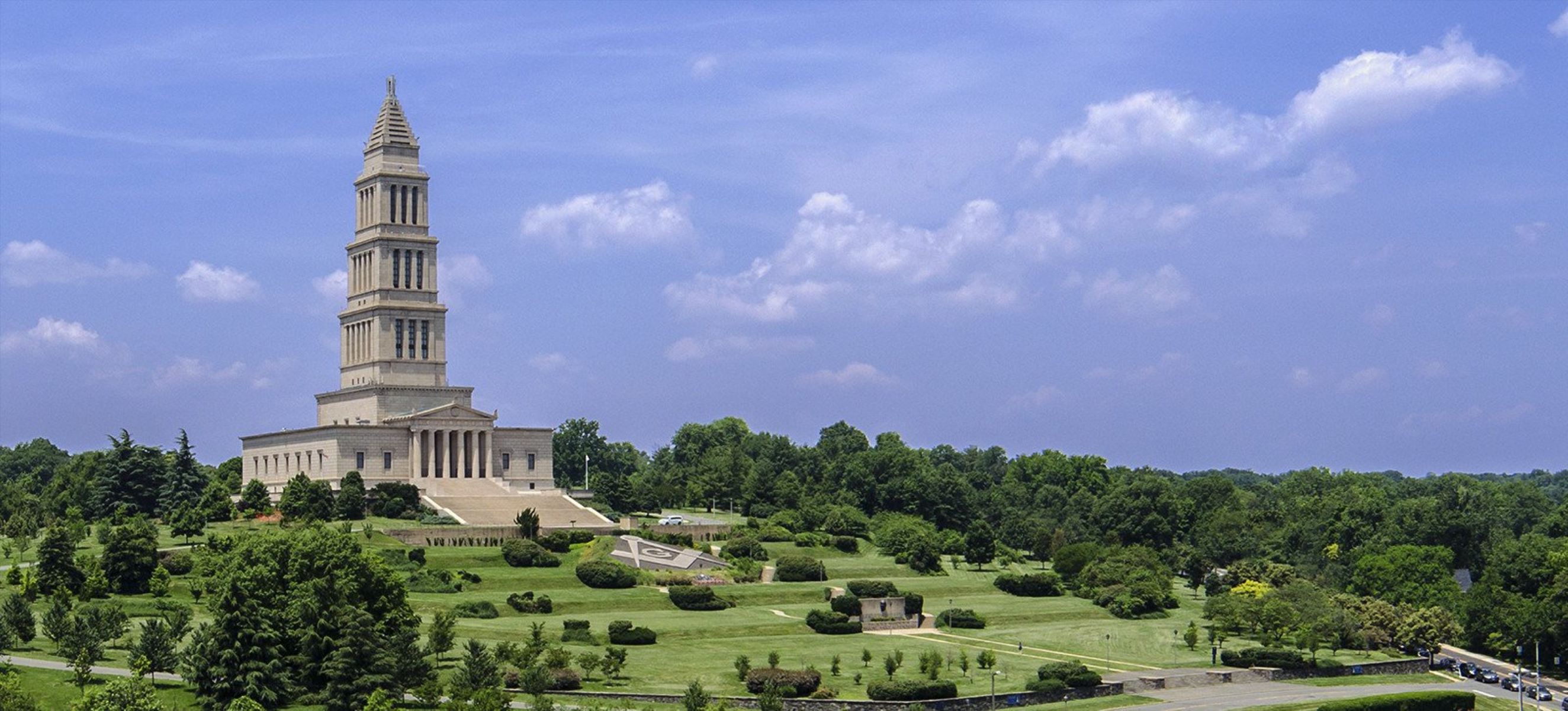
- A large Neo-Classical structure sits on a hill surrounded by a large green lawn. A long stairway leads up to the front of the building. Above the first floor sits five tapered levels.
Hampton shows the anomalies of life in a Border State. While Maryland would not secede from the Union, slavery was still part of the local economy and culture. The wealthy Ridgelys were every bit as aristocratic as any cotton planters, but many of their enslaved workforce worked in industry, and nearby Baltimore had a larger free black population than enslaved.
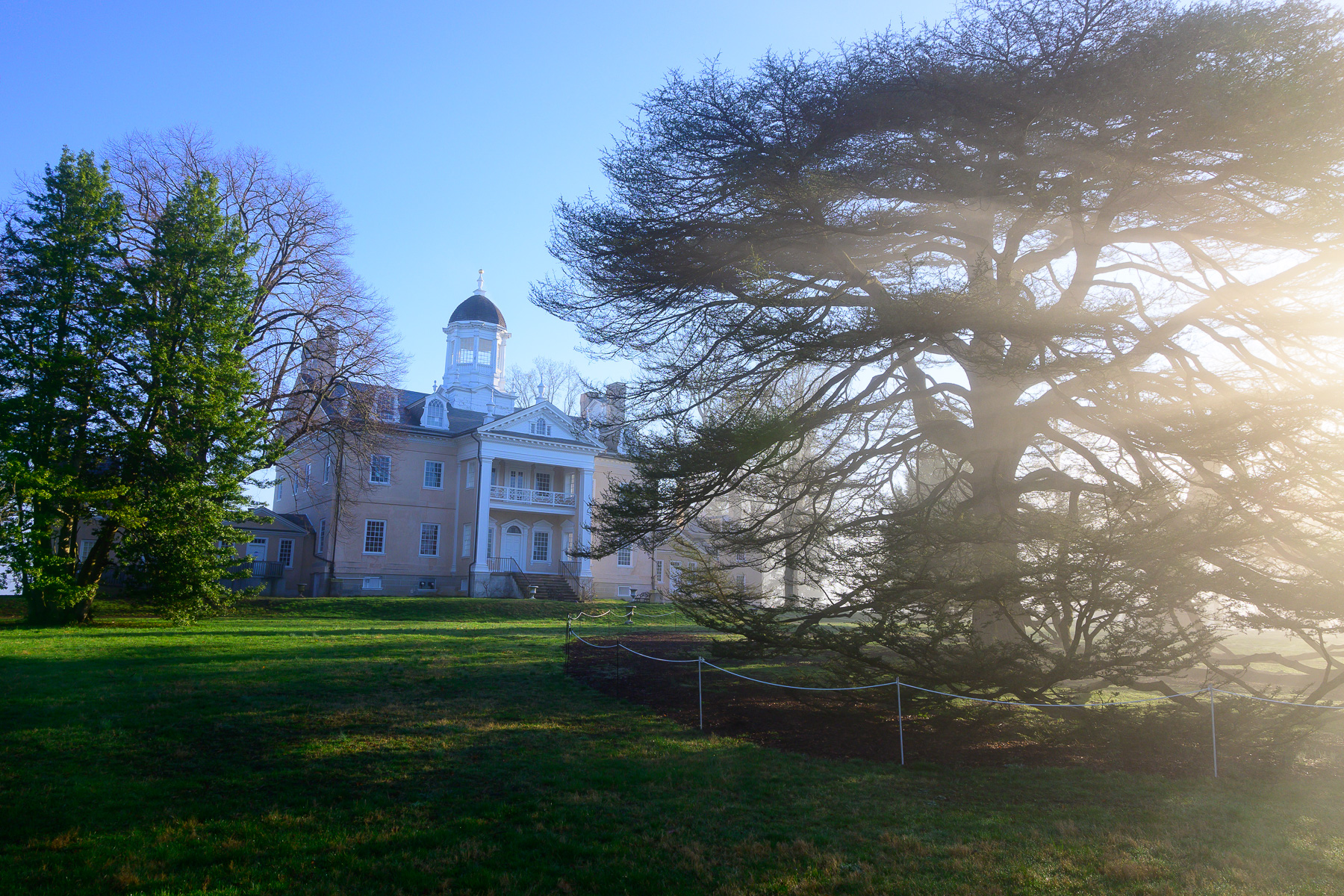
- The 64-acre property features a mansion, farmhouse, quarters for the enslaved, dairy, and ash house. The mansion is a large three-story stone mansion with two wings on either side of it, porches on the front and back, and a cupola on top. The front of the house faces down towards the farm side of the park with a large gravel driveway in front of it. The back of the house faces large decorative gardens that go down to the edge of the property. A two story white wooden house. The house has a front porch and multiple additions on it. On top of the house is a wooden bell cupola. A white wooden picket fence surrounds the yard around the house. The two standing slave quarter buildings are made of stone with wooden roofs. The buildings at two stories tall. They sit perpendicular to one another and each building has two units that families would live in. The first slave quarters building has exhibits about the enslaved people of Hampton, the second contains information on tenant farmers that worked the farms after slavery was over. The dairy is a one story white structure that is built below ground level. A set of stone stairs lead down to the base of the structure which is made of bricks. behind the structure a small opening where spring water comes from underground can be seen. Entering the structure the water runs around the edges of the building with a large elevated floor above the water line in the center. The ash house is a small stone structure located between the log house and the stone slave quarters. The structure is hollowed out and the area where a small door would be shows what the inside of the structure looks like.
Located at the mouth of the Susquehanna River, visit Havre de Grace for waterfront walks, a charming downtown, hundreds of years of history, and one of the world's finest duck decoy museums. 450 Pennington Ave, Havre de Grace, MD 21078 410-939-2100

Historic Sotterley, a National Historic Landmark and UNESCO Site of Memory, preserves over 300 years of history, offering powerful stories of the past alongside scenic trails, gardens, and views of the Patuxent River.
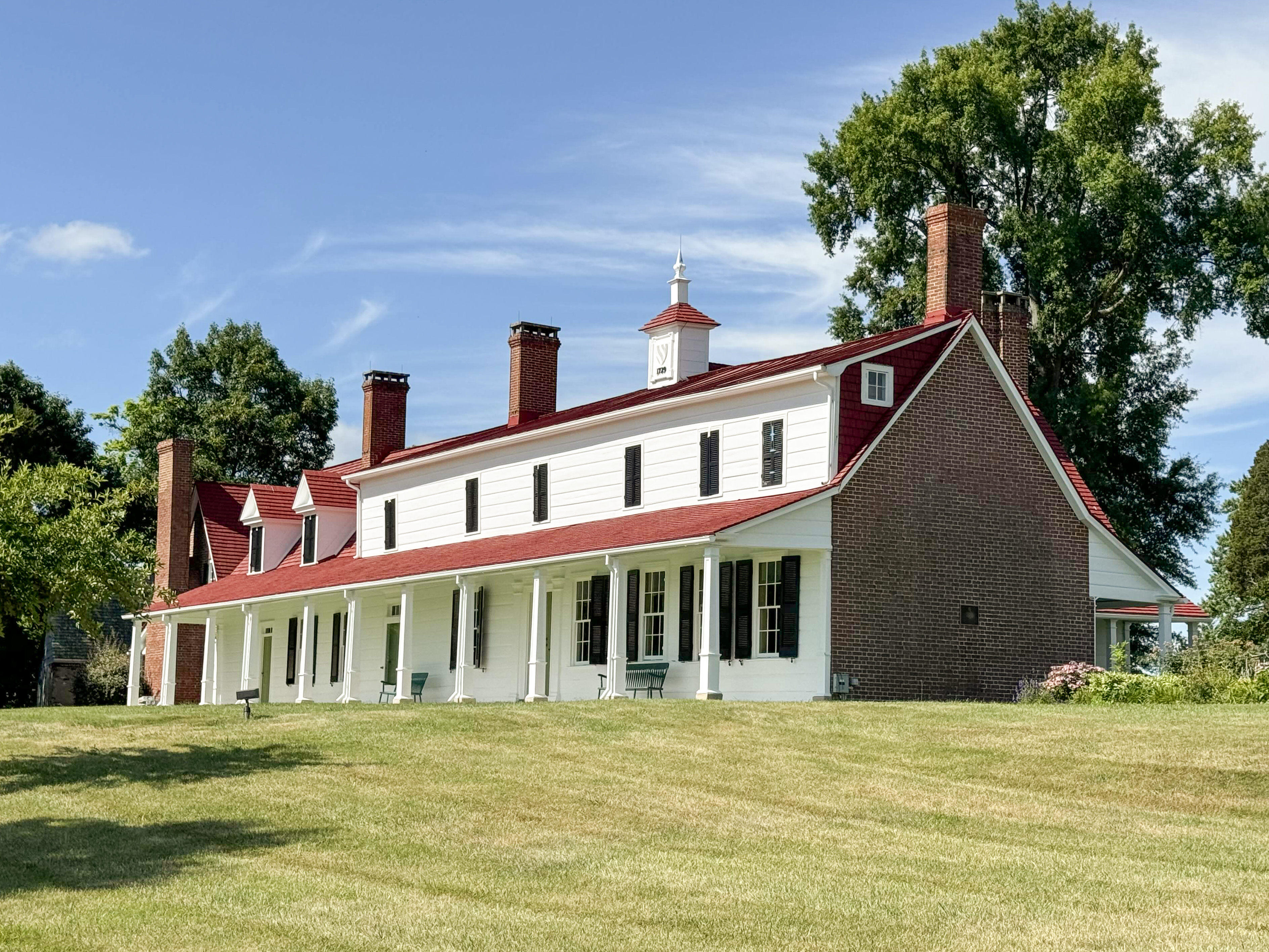
- The image displays a large, historical-style house situated on a well-maintained lawn under a clear blue sky. The building features a long, single-story structure with white wooden siding and a red gabled roof. There are multiple chimneys rising from the roof and black shutters on the windows. A cupola with a weathervane tops the center of the roof. Columns support the front porch that spans the length of the house. Surrounding the building, mature trees and shrubs add greenery, and sunlight casts soft shadows on the grass.
Historic St. Mary’s City sits along a tributary of the Potomac River in St. Mary’s County, MD and preserves the site of the first European colonization in Maryland through exhibits, walking trails, active archaeological digs, school programs and more. 18751 Hogaboom Ln, St Marys City, MD 20686 240-895-4990
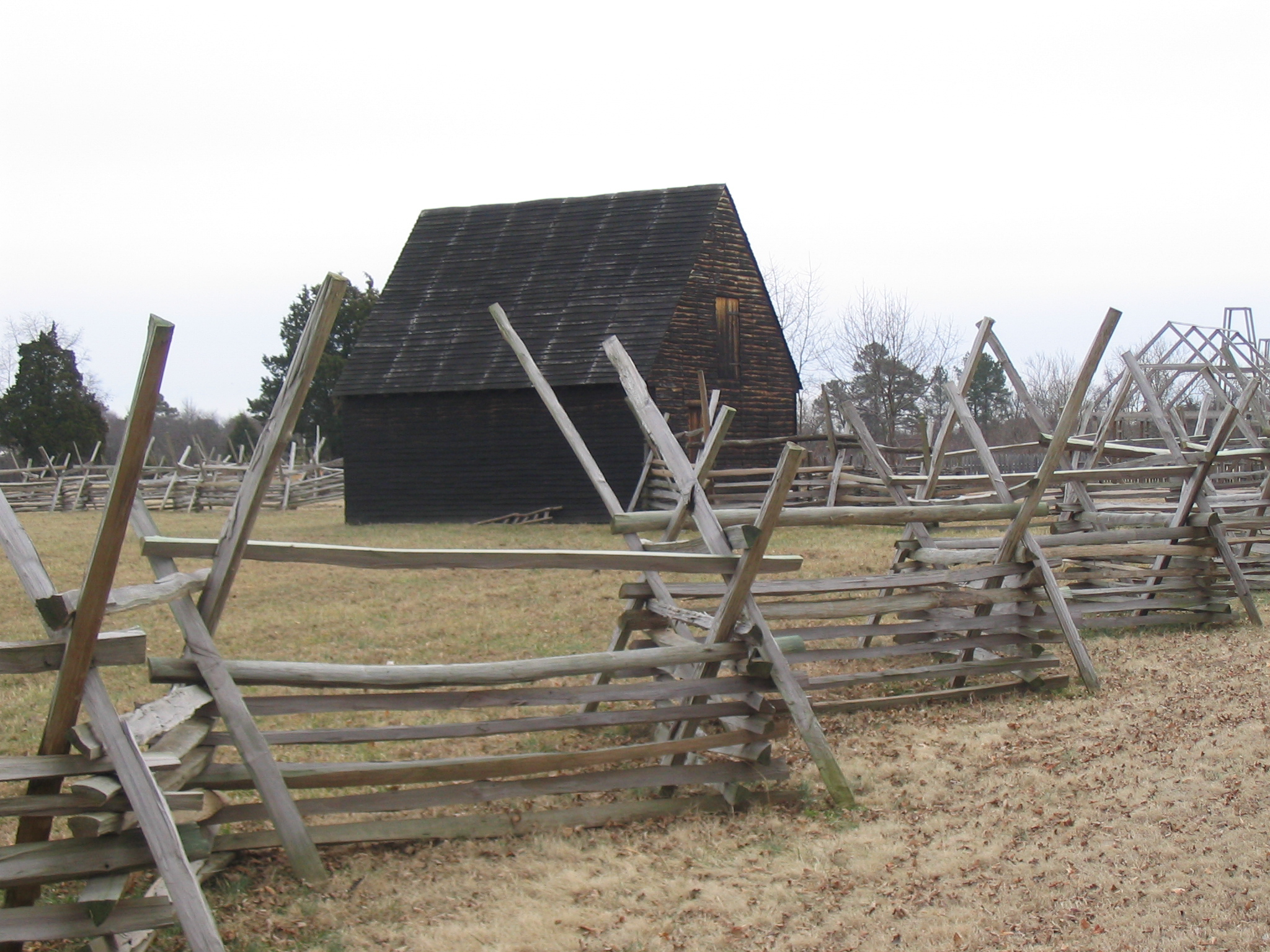
- Historic St. Mary’s City is an outdoor museum along the waterfront of the Potomac River fitted with reconstructed historic buildings, exhibits and artifacts to explore the history of Maryland's first settlement.
Jefferson Patterson Park is in Calvert County, Maryland and expands for 560-acres along the shoreline of the Patuxent River. The site itself is an important archaeological site and showcases archaeological dig sites, hiking trails, interpretive exhibits and more.
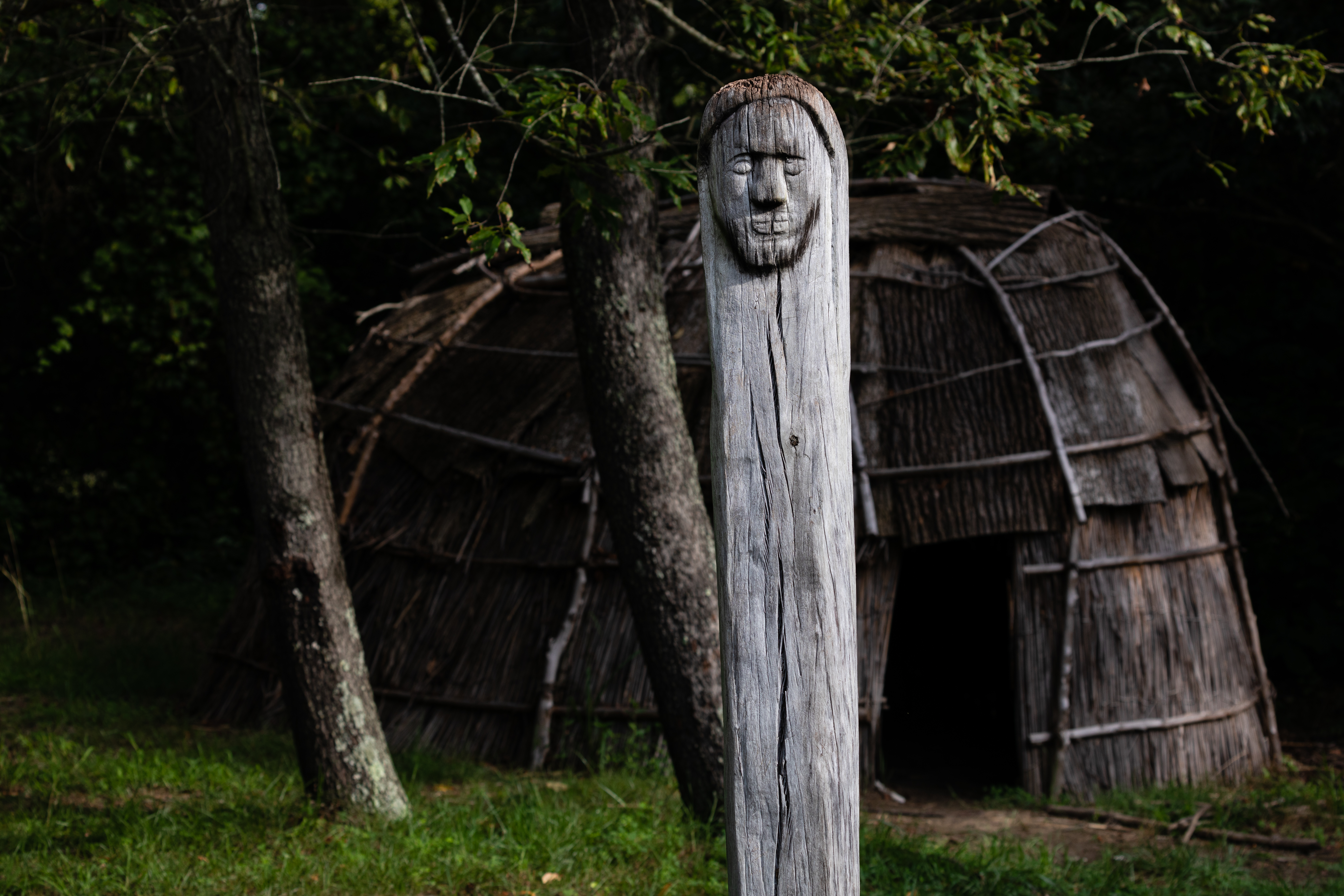
- Jefferson Patterson Park sits along the shoreline of the Patuxent River. The site itself is home to many archaeological digs, trails, exhibits and more.
When the British invaded Washington and burned public buildings in August 1814, the White House was destroyed, a a new home for the First Family was needed. Upon Dolley and James Madison's return to Washington a few weeks later, Colonel John Tayloe offered the use of his home to President and First Lady Madison for a temporary "Executive Mansion."
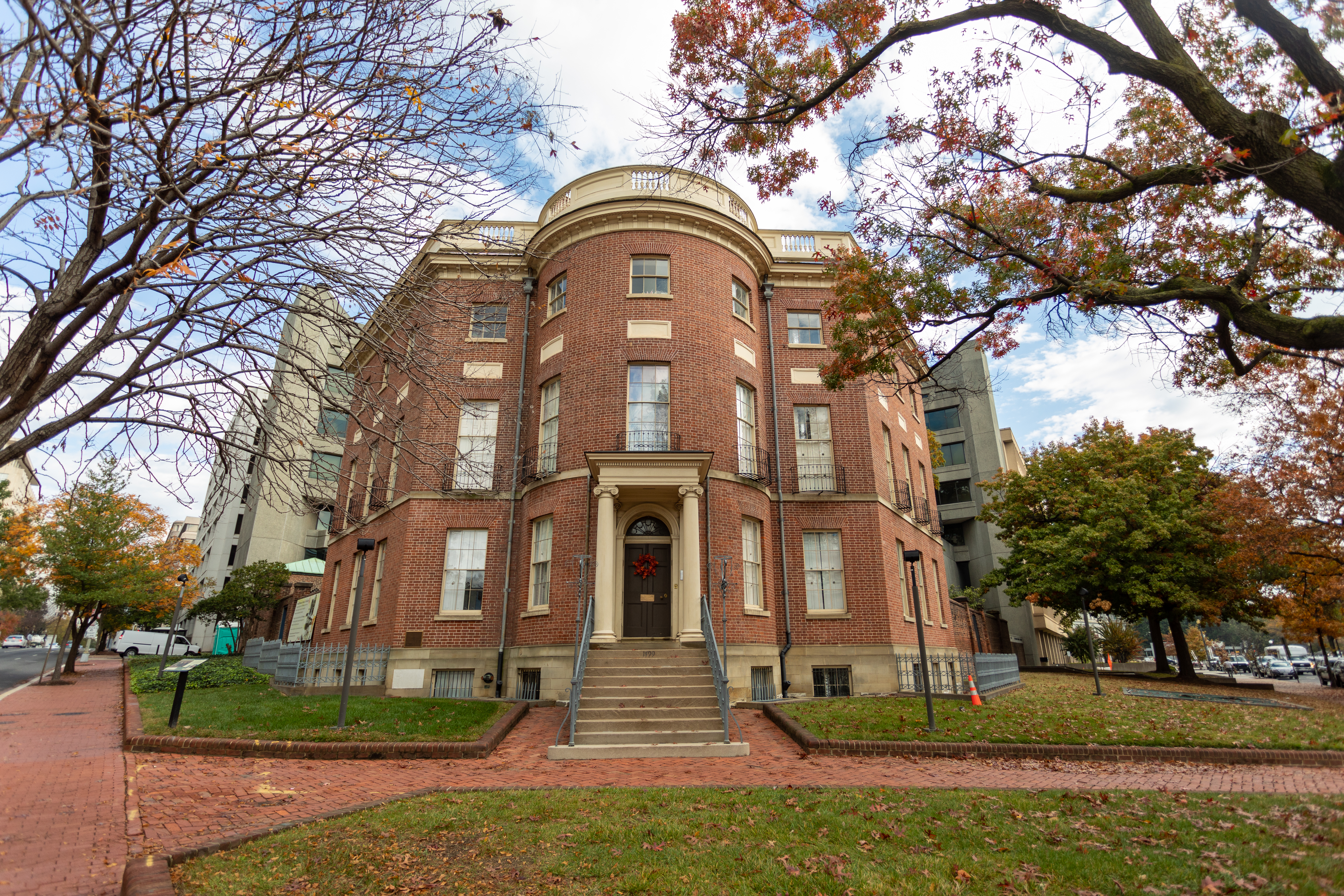
- A three-story red brick building over a stone basement and is trimmed with Aquia Creek sandstone. Despite its name, the house is an irregular hexagon. The entrance consists of a short marble stairway leading to a portico on a projecting semicircular bay.
White farm house (1805) at Oxon Cove Park and Oxon Hill Farm is the oldest structure at the park. It was the Debutts family home and was known as Mount Welby.
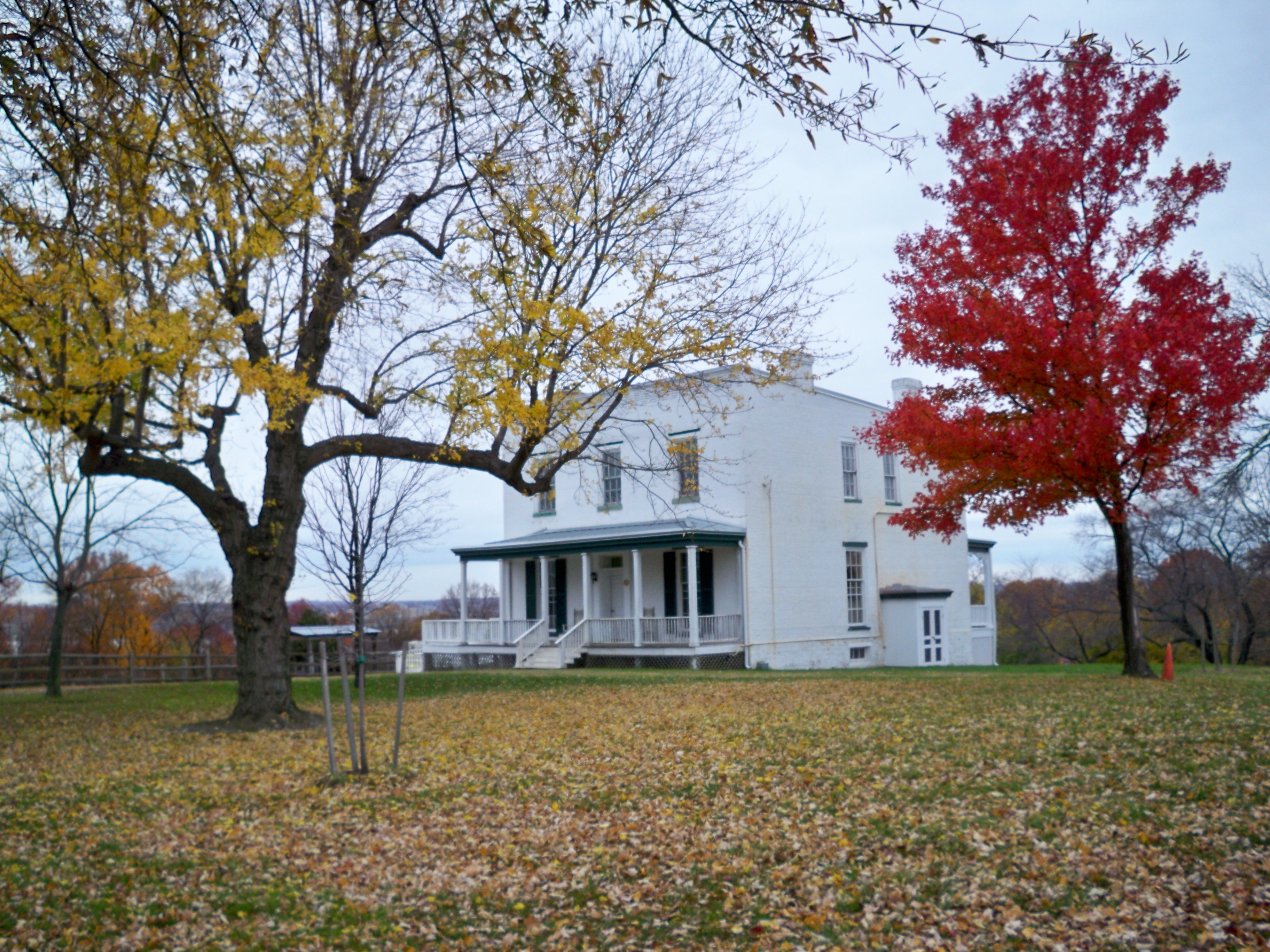
- The building is a two-story, brick house painted white with a shed roof, it slopes toward the north. There are porches on the north and south sides of the house, both porches are the full length of the walls. The south side porch is supported off the ground several feet, a white lattice covers the opening under the porch. A five step stair leads to the porch landing. There are six posts that support the roof of the porch, a white wood railing with vertical pickets surround the porch. The left side of the porch has remains of what used to be an accessible ramp. The wooden entrance door is in the center and above the door is a glass rectangular window. There are two floor to ceiling windows with black shutters in the open position, one of each side of the door. The north side of the building is the same style, full length porch, the height is closer to four or five feet above the ground. The trim on the windows and porches green in color. The east side of the house has two sets of identical windows on the first and second floors. A small rectangular window is near ground level. There are two chimneys the roof. The west side of the house has one tall window about five feet, on the first floor and two windows on the second floor. There is a small rectangular window near ground level. In the middle of the wall is a covered area with double doors that lead to the basement. There are two chimneys on the roof.
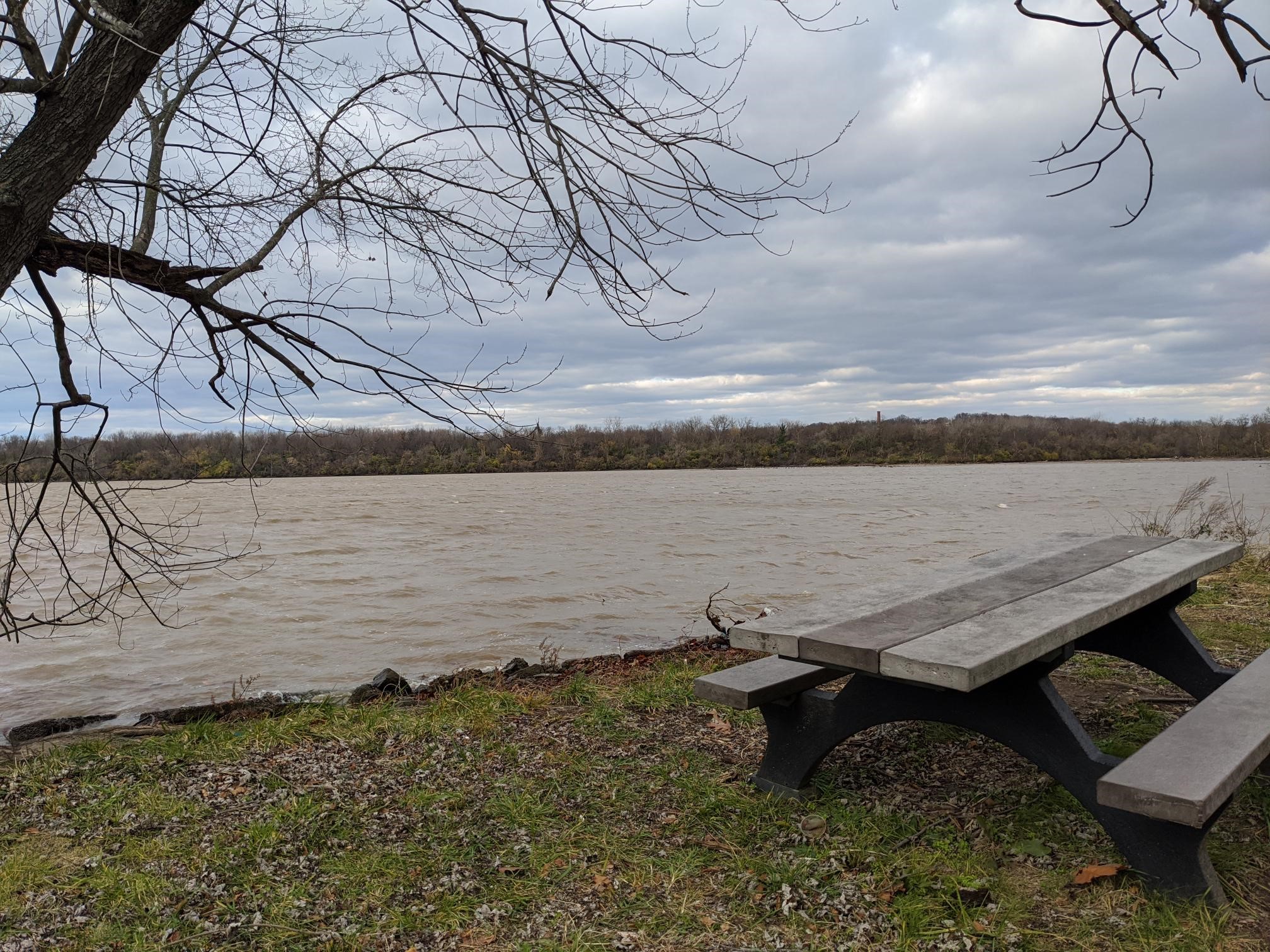
- A half mile down the Oxon Cove trail there is a sign that says 'Oxon Cove' with an arrow pointing to the right. Follow the path as it curves towards the water. Oxon Cove is a small inlet of the Potomac River. Viewing the cove from the shoreline, its circling shore is lined with trees. To the south, a small bridge crosses the cove and the MGM skyscraper of National Harbor peeks out from the tree line. At the beginning of the trail, there is a small clearing with a picnic table. The trail follows the cove and a connecting stream a quarter of a mile before crossing a small bridge to a meadow. The trail is not a loop. You will need to return the same way you came.
Point Lookout State Park, in St. Mary’s County, Maryland, sits on a peninsula bordered by the Chesapeake Bay and the Potomac River. The well-known park offers many recreational opportunities including swimming, fishing, boating, and camping. 11175 Point Lookout Rd, Scotland, MD 20687 301-872-5688

- Point Lookout State Park is a large park that sits on a peninsula surrounded by the Chesapeake Bay and Potomac River. The park includes a large lighthouse, museum and nature center which interpret the history and natural resources of the park and region.
Step aboard Pride II, a reproduction Baltimore Clipper, and sail into the Chesapeake’s maritime past. Explore its history from privateering in the War of 1812 to life on the Bay today. Tour the deck or set sail for a hands-on adventure! As part of the NPS Chesapeake Gateways, Pride II offers a unique way to experience the Bay’s seafaring heritage.
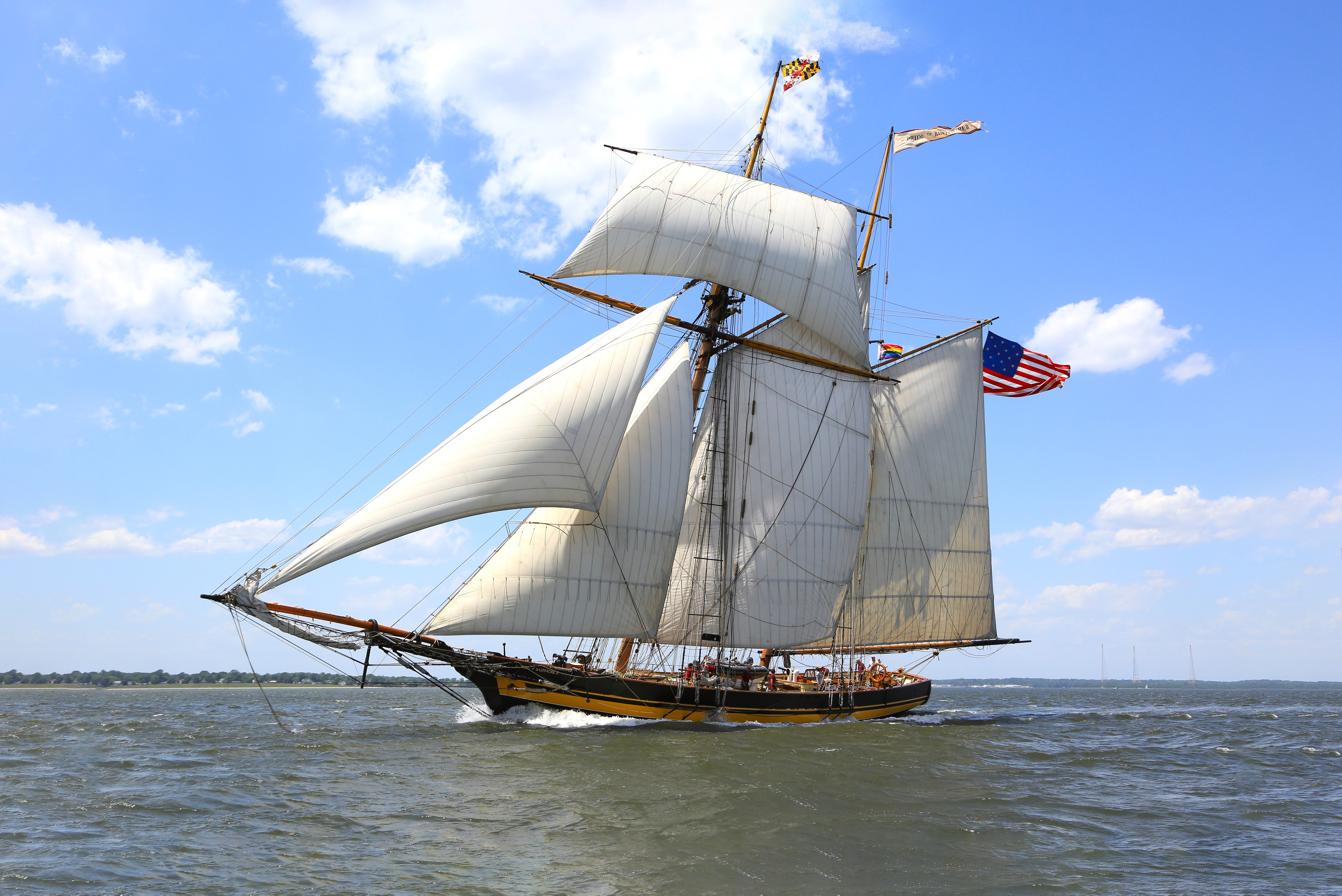
- The image depicts a large sailing ship known as the Pride of Baltimore II, navigating across a body of water. The ship is a tall, two-masted schooner with expansive, billowing white sails. The sails catch the wind in a smooth, curved manner, showcasing their impressive scale and shape. The ship's hull is painted in a dark color with a yellow trim, and a crew can be seen aboard, attending to the sails and rigging. Several flags are visible at the top of the masts, including a prominently displayed American flag. The sky is bright blue with scattered white clouds, creating a vivid backdrop. The water below is slightly choppy, with small waves and visible movement.
Sandy Point is, well...sandy! 1100 E College Pkwy, Annapolis, MD 21409 410-974-2149
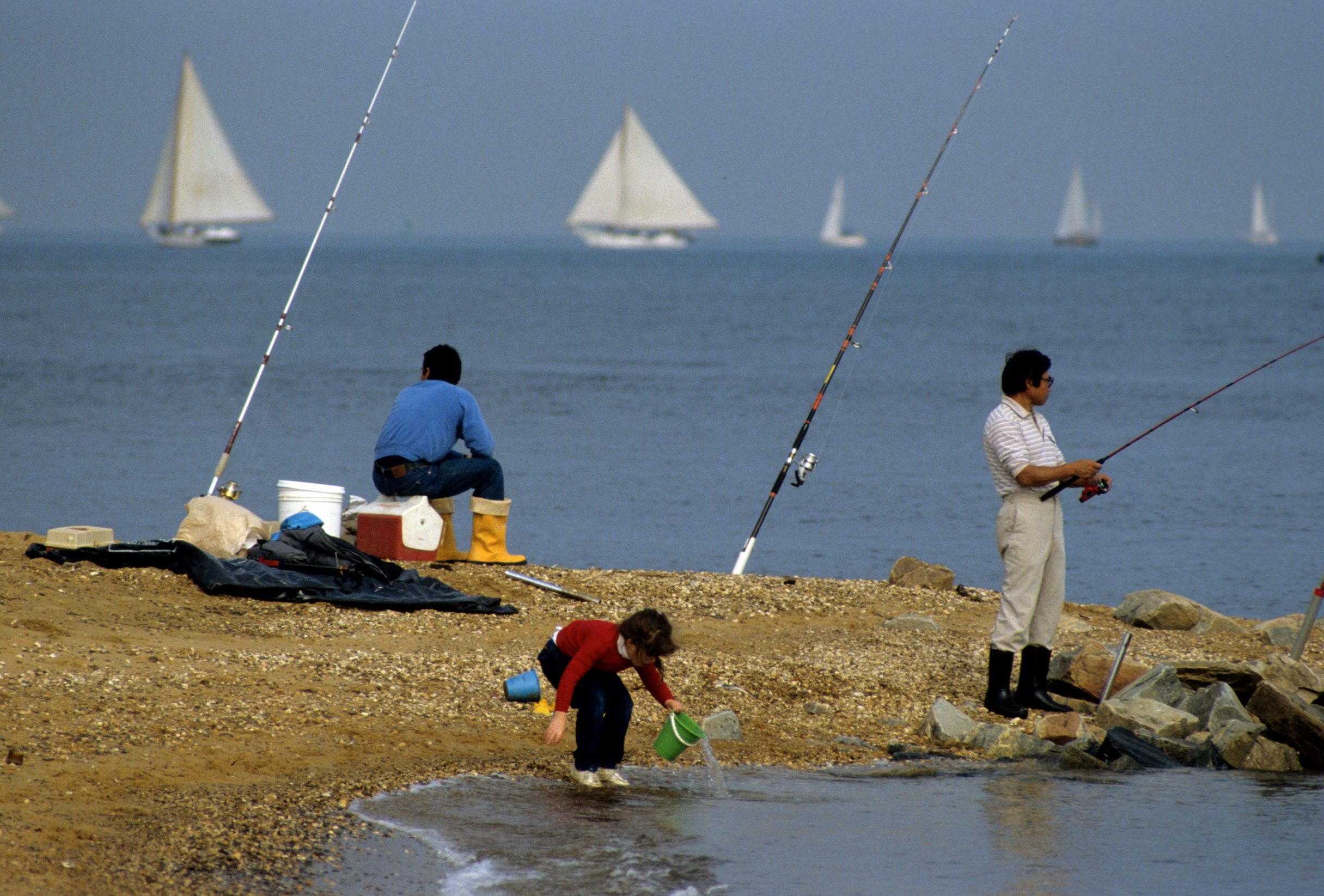
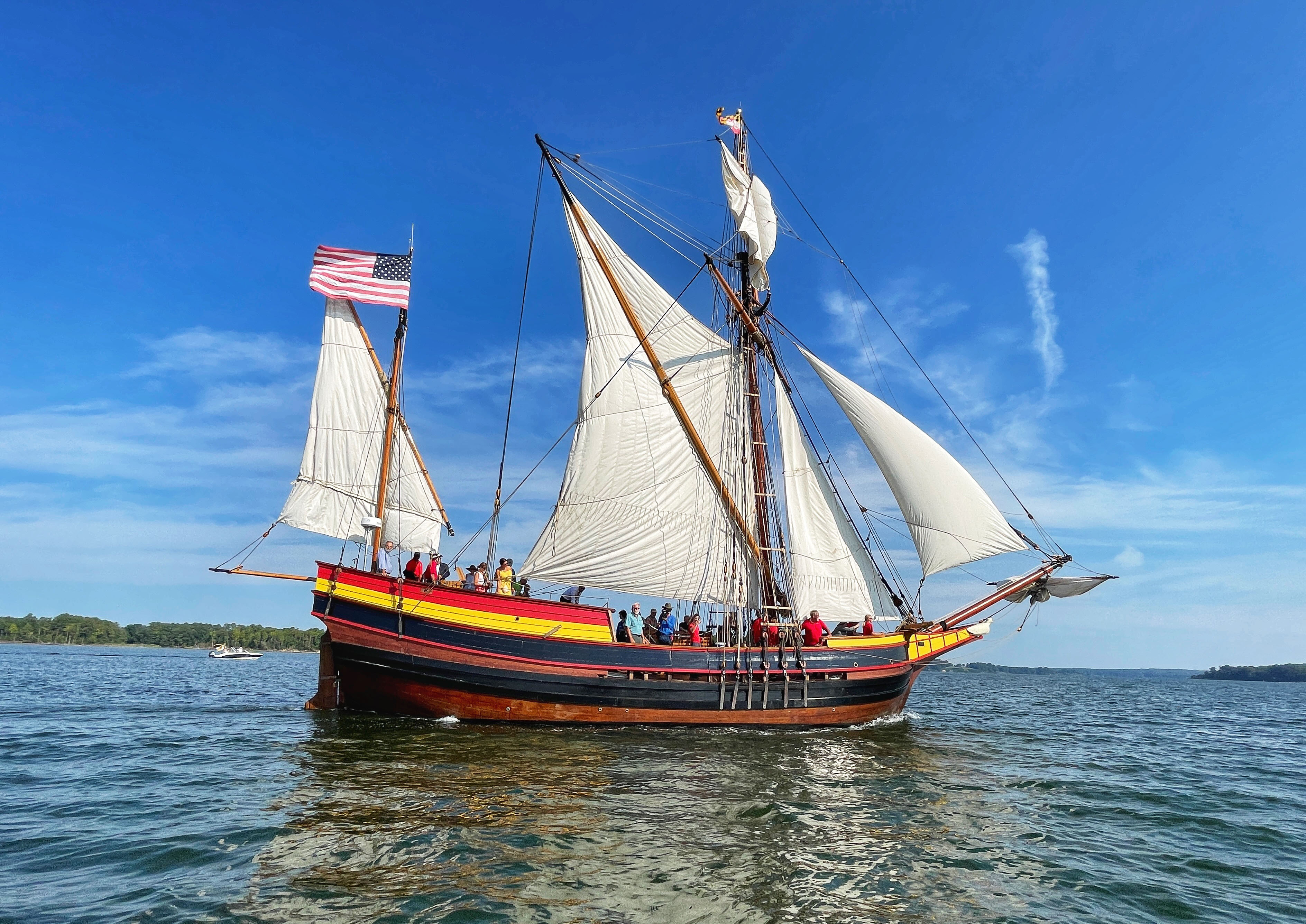
The Star Fort Historic Zone is the centerpiece of the Fort McHenry National Monument and Historic Shrine. The area features the original fort structure that was bombarded in the War of 1812 inspiring the National Anthem. It also features the historic outer battery with original Rodman cannons dating back to the 1860s. Inside the fort are historic structures that include various exhibits and museums.
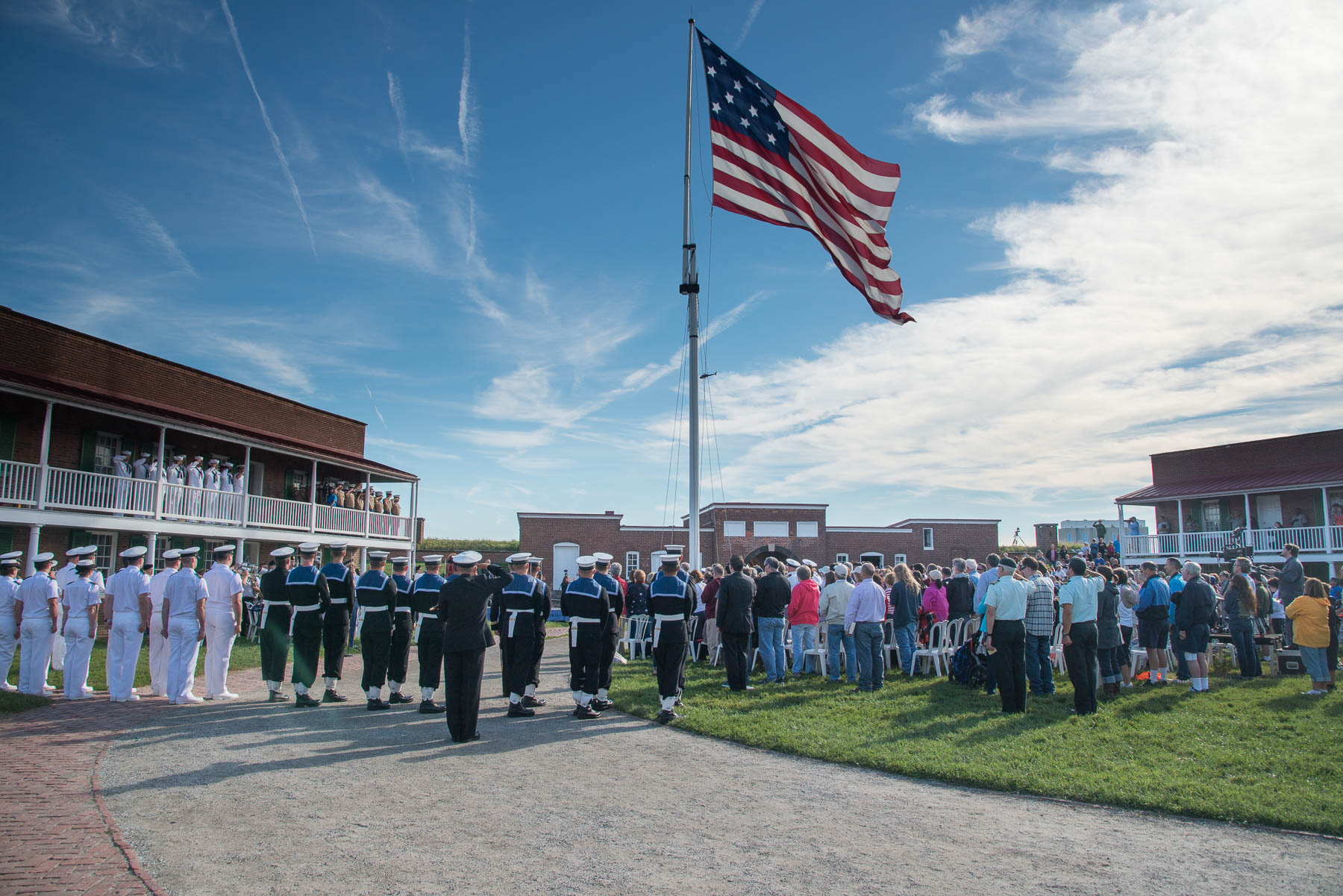
- When entering the star fort historic zone there is a brick path that leads into the area. It forks and to the left it leads to the outer battery, a region with large earth and brick mounds and large historic cannons. To the right the path leads into the brick structure that is the star fort. Inside the star fort are five buildings that are open to be explored. There is also the large 90 foot tall flag pole.
The Star-Spangled Banner Flag House dates to the late 1700s and was owned by Mary Pickersgill. She, her daughter, and her nieces created a flag sewing business out of their home. The Pickersgill women, along with an African American indentured teenager named Grace Wisher, sewed the flag that inspired our national anthem.
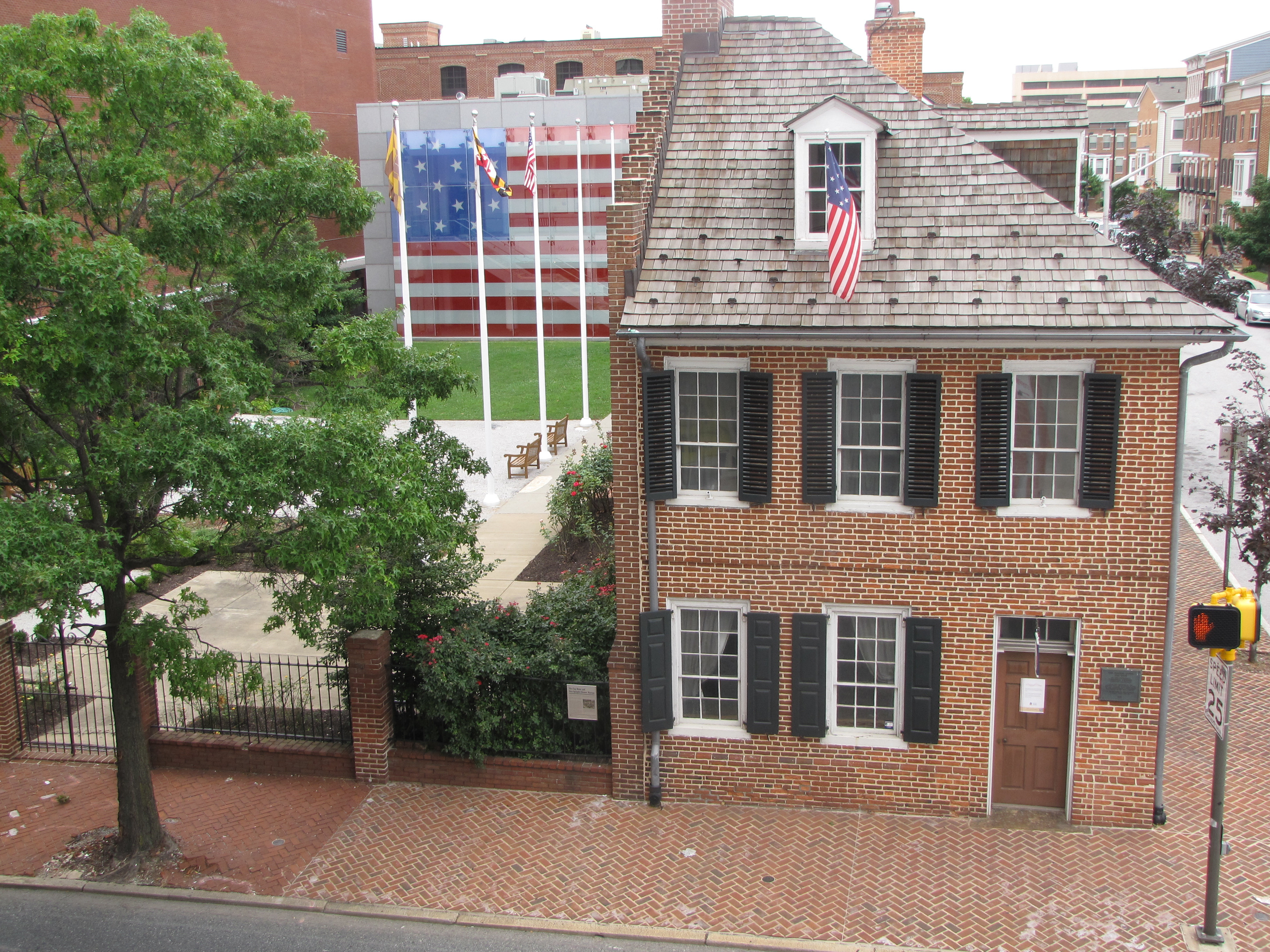
- A three-story brick structure on the corner of a city street. A grass courtyard is on the left side of the house. At the back of the courtyard is a modern museum building that features a two-story window tinted to create a 15-star,15 stripe American flag.
The successful defense of Balimore at Fort McHenry inspired the poem that became America's National Anthem, and caused the British to abandon their Chesapeake Bay campaign. The Star Spangled Banner National Historic Trail marks and intereprets numerous sites associated with the War of 1812 in Virginia, Maryland, and Washington D.C. and the military campaign that culminated in the birth of 'the Star Spangled Banner."
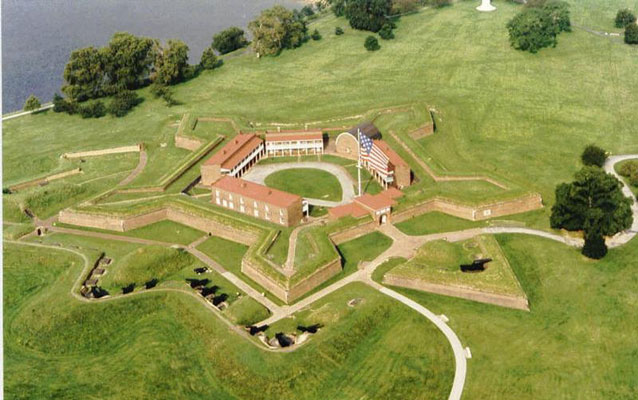
Tangier Island is an offshore watermen community in the Chesapeake Bay. With unique views reachable only by ferry and a surprising history, visiting Tangier is an experience unlike any other. Stories from the island include Native American connections, colonial settlements, a British fort, and salvation for enslaved peoples who found their freedom on the island's shores.
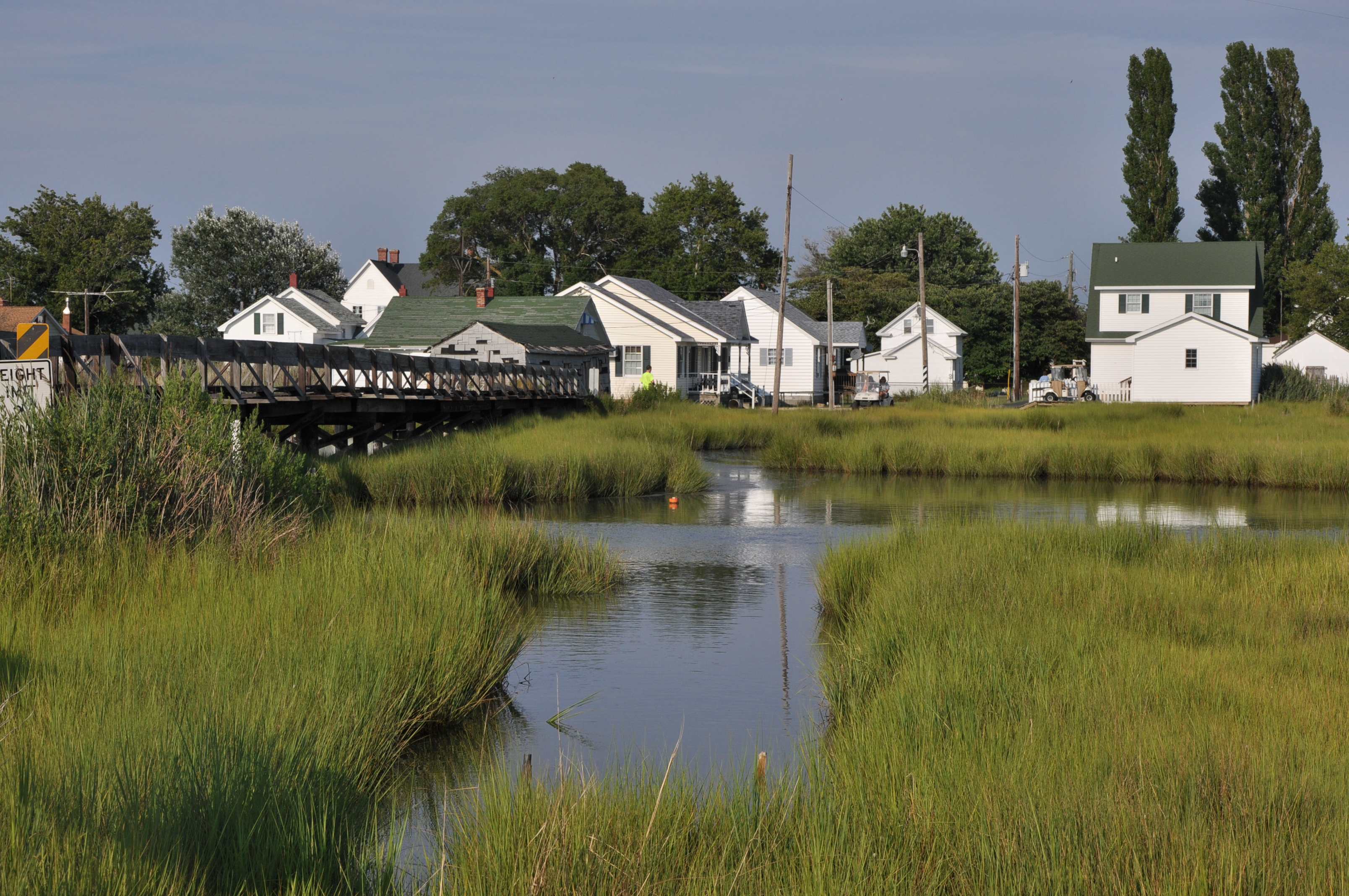
Only accessible by ferry, Tangier Island is an offshore fishing community located in the Chesapeake Bay. The Tangier Island History Museum provides information about the unique history of the island, and also serves as a gift shop. Visit to discover fascinating stories and speak to locals about things to do during your visit.
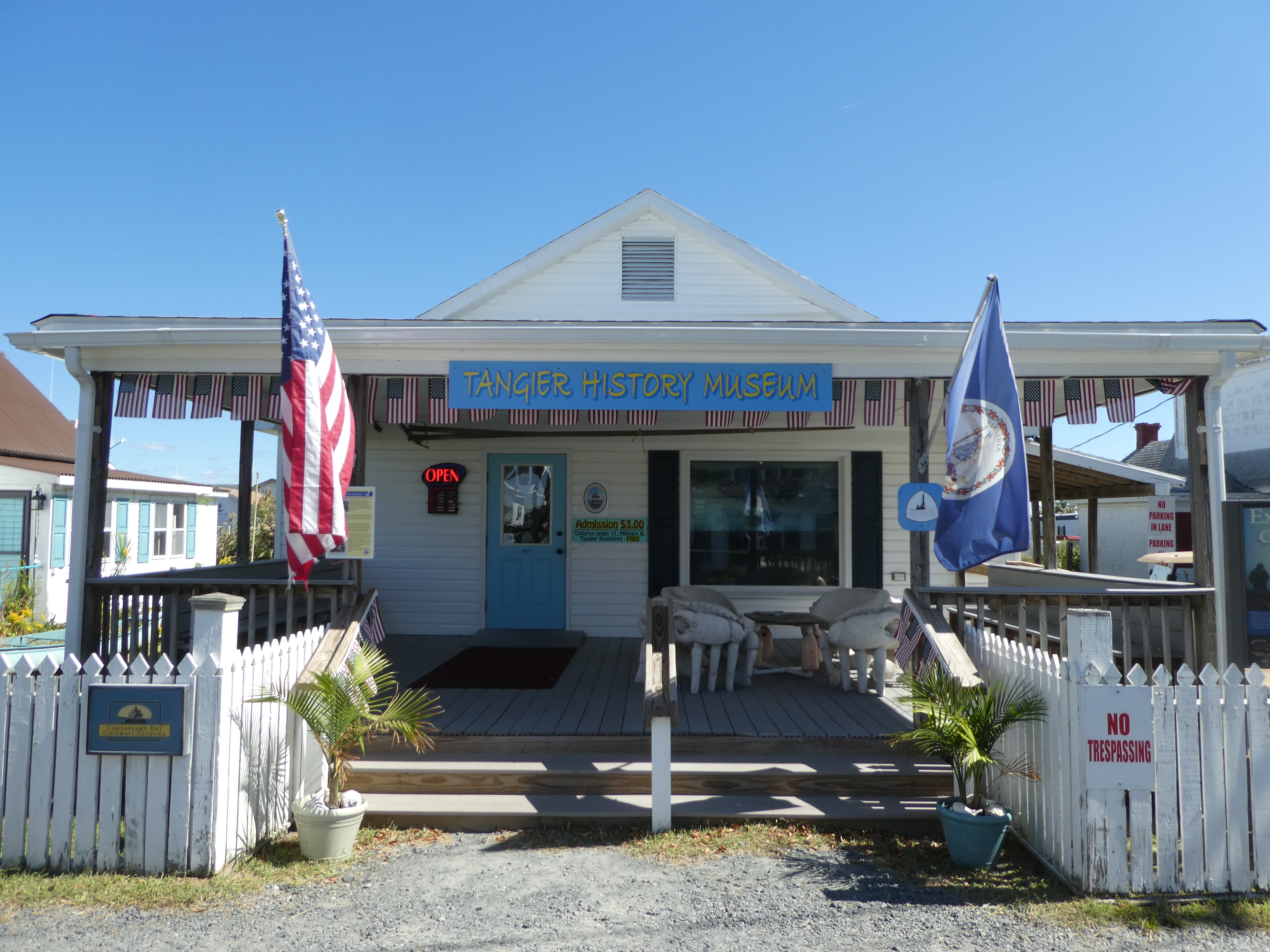
The curved, five-part layout of the Thomas Stone House, along with its casual symmetry and mixed architectural styles truly make it a visual showcase.
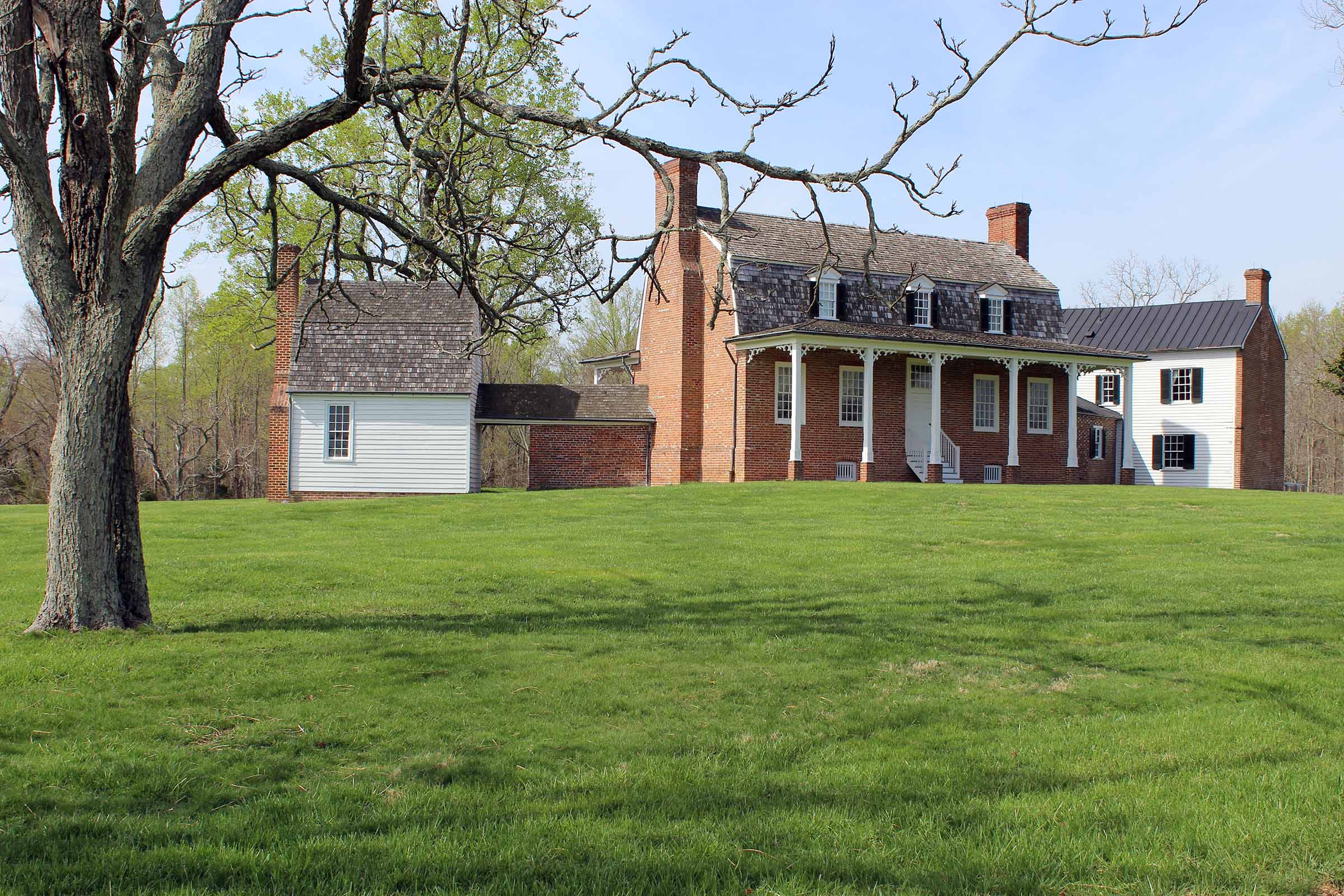
- Three stone structures stand next to each other. A large stone house with white pillars in the middle, another smaller stone house to it's right-hand side, and a smaller white stone structure connected to the middle house. They are surrounded by a large green field.
For more than two centuries, the United States legislature has met in Washington, D.C. at the Capitol building. It is a symbol of the American democracy. This made it a target on the evening of August 24, 1814, when 4,500 British troops invaded Washington, D.C., set on torching the capital in retaliation for an attack on York, Canada the year prior.
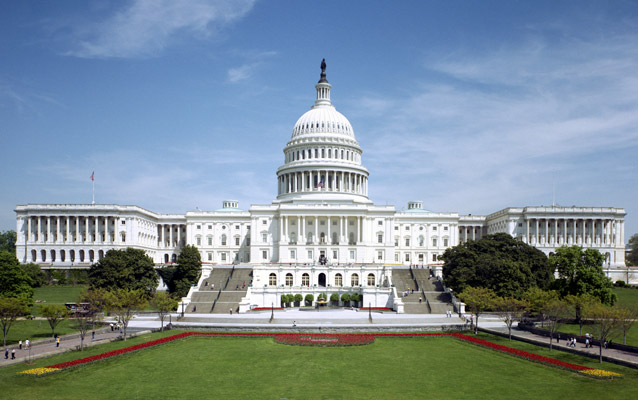
A key feature of the design of the Capitol city, the President has lived in a home at 1600 Pennsylvania Avenue since 1800. Although it didn’t bear the name we know it by today – the White House – until around 1811, President John Adams and wife Abigail were the home’s first residents, and it has been the official residence of the President ever since.
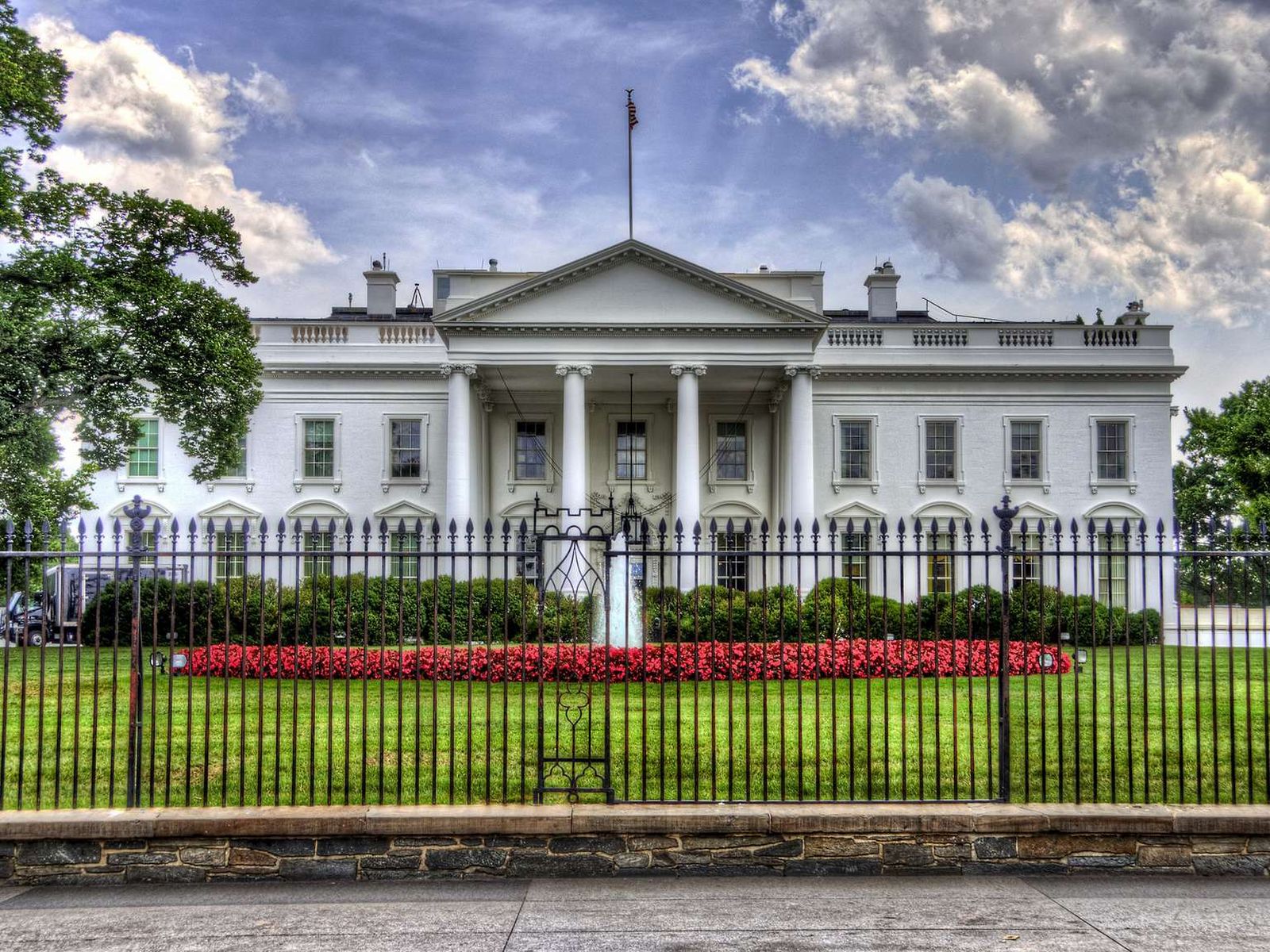
- A stone three-story building of neoclassical design with many ornate details that is painted white. On both the north and south sides, the center of the building features columns and a large pediment that protrudes from the building. The building is surrounded by lush gardens and manicured lawns that feature fountains and large mature trees.



































